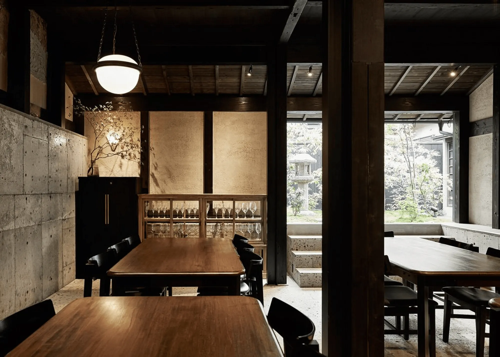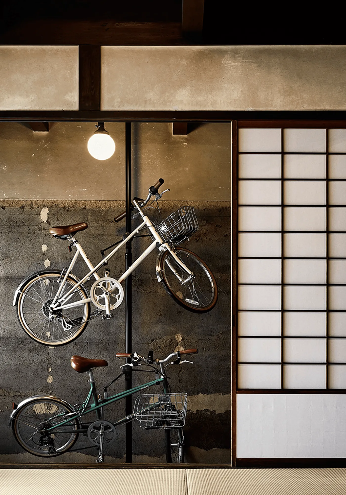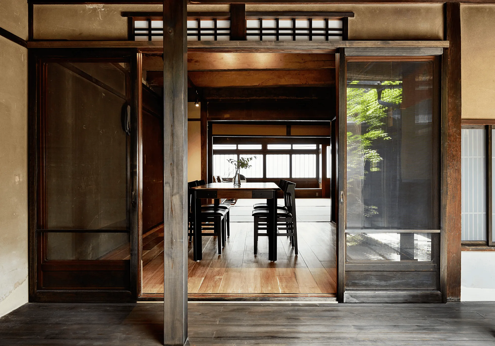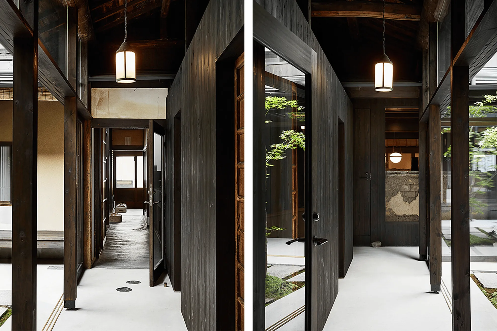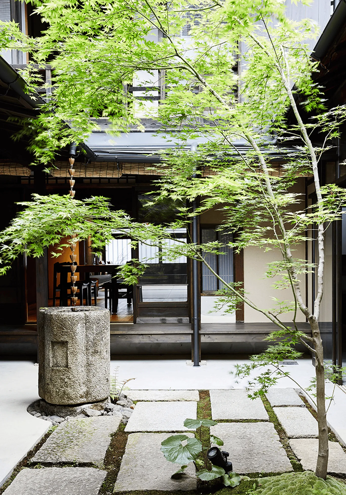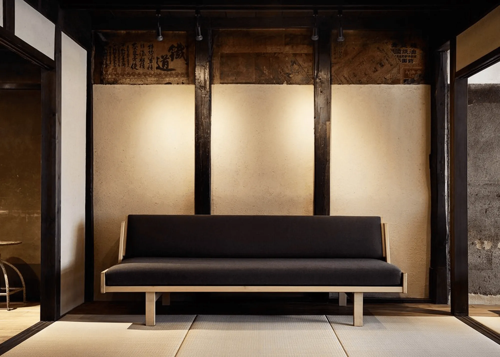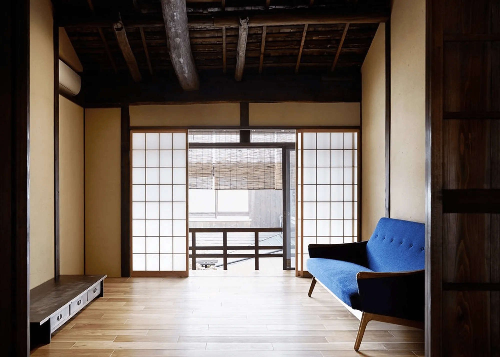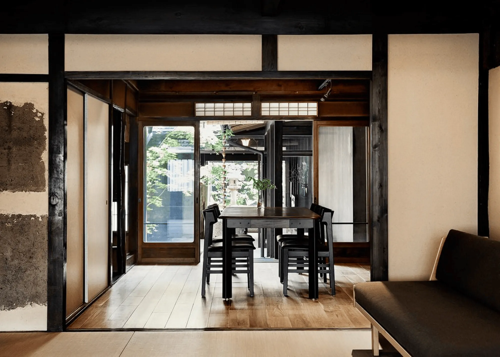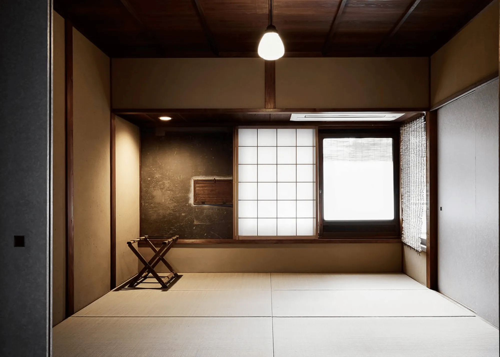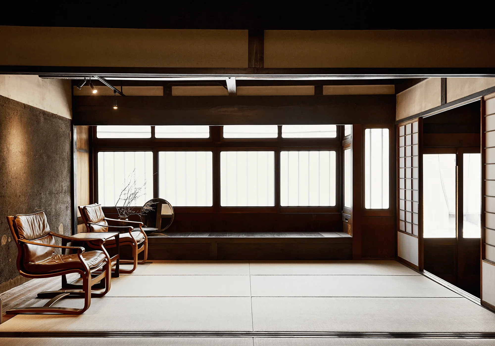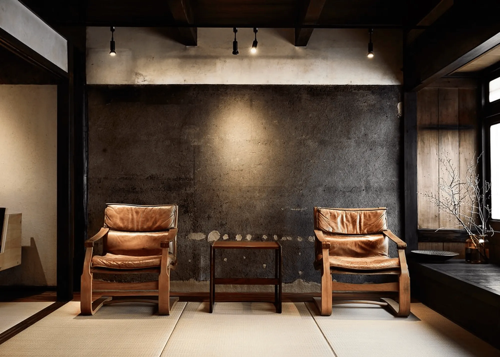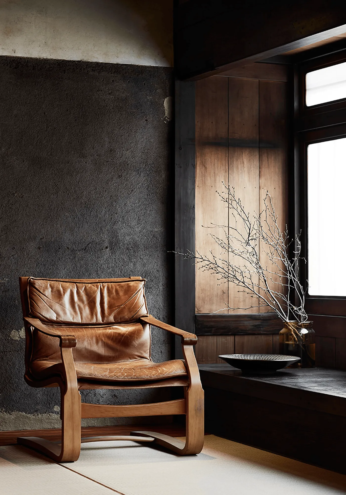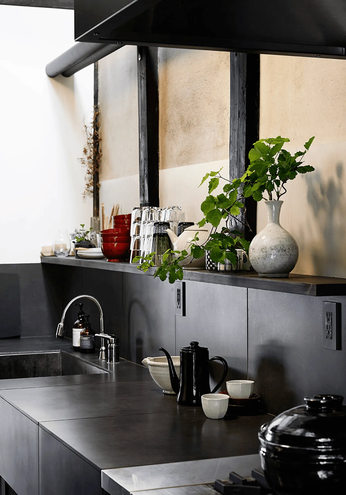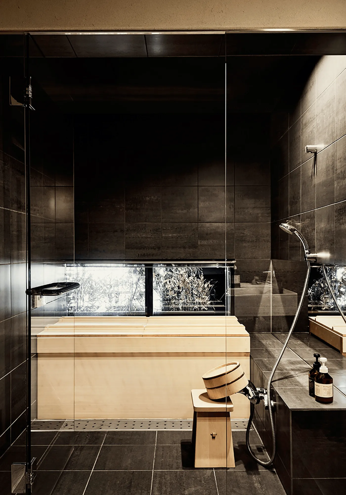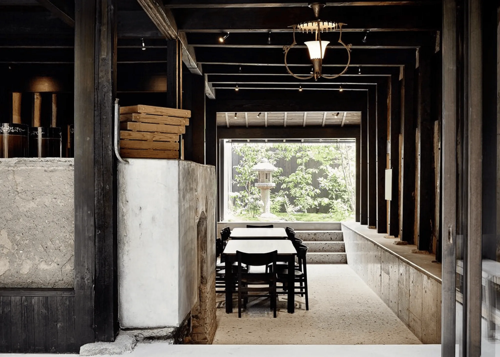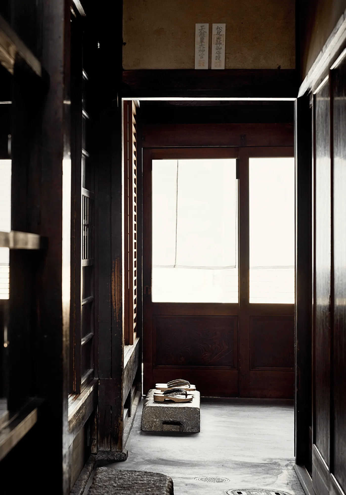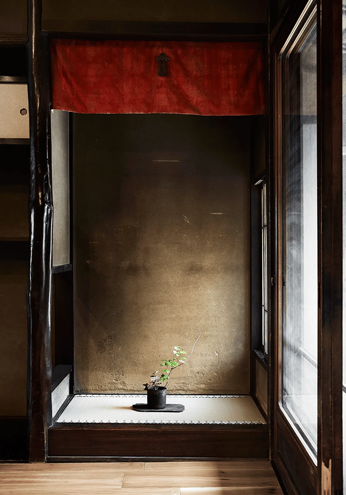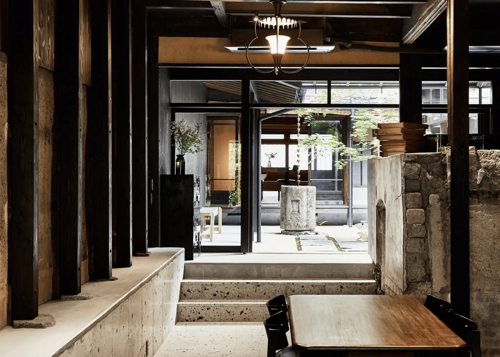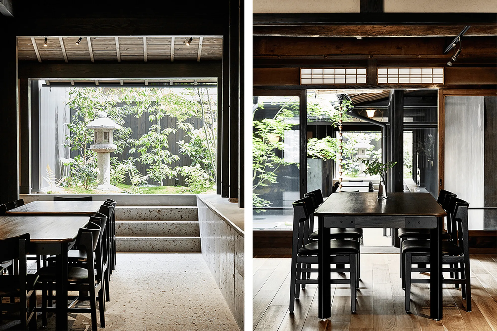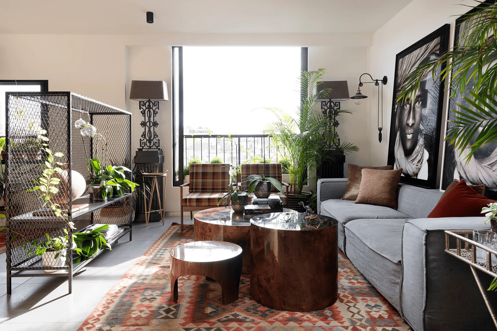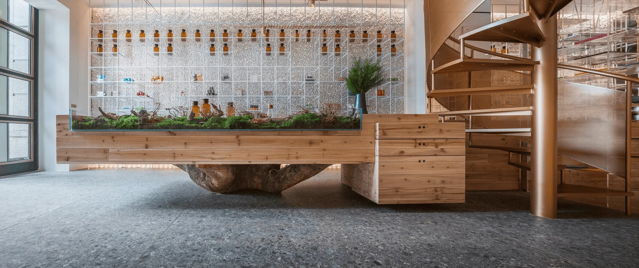A 120-year-old Kyoto townhouse, once used as a seed plantation, has been carefully restored to become an event venue celebrating Japanese interior design tradition. The Kyoto Machiya house, also known as a ‘yashiki-machiya,’ is a quintessential example of Kyoto’s historic machiya houses – traditional townhouses that typically incorporated a shop and the owner’s family.
In modern cities, similar buildings are gradually disappearing as real estate developers and homeowners opt to replace them with modern properties, unwilling to undertake the costly upkeep of such traditional buildings. But owner Masashi Koyama, along with his sister, decided to renovate this century-old traditional building to preserve it and transform it into a tourist attraction celebrating old architecture.
The building’s layout is dictated by the presence of two gardens – one at the back and another in the central courtyard. These gardens are important in terms of providing natural ventilation and lighting to the building. The communal rooms are organized around these two outdoor spaces. A large dining room, lounge, and kitchen surround the courtyard; the central garden serves as an open passageway between the kitchen and lounge, kitchen and dining room, and dining room and lounge.
The smaller upper level contains bedrooms that overlook the courtyard and a tea room. The renovation work has exposed the building’s traditional wooden framework, revealing the craftmanship of the construction. Tatami mats cover the entire floor surface of the building – these robust mats have been prevalent in Japanese houses for centuries.
Natural materials such as wood, sand, paper, rock, and straw make up the bulk of the project’s new materials. Synthetic materials were only used very cautiously and reluctantly.
Project Information:
Architect: Masashi Koyama
Location: Kyoto, Japan
Year: 2023
Photographs: Tess Kelly


