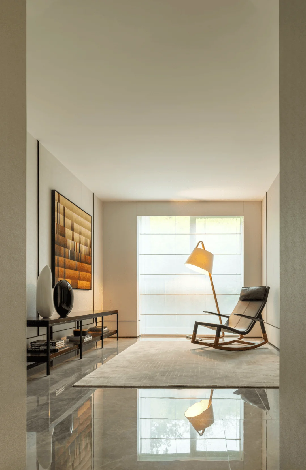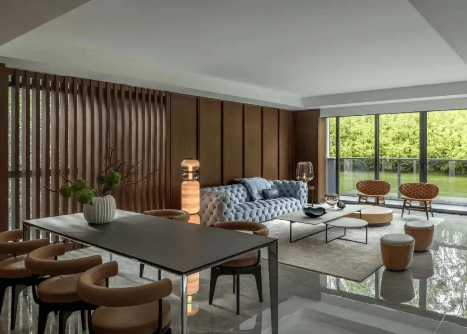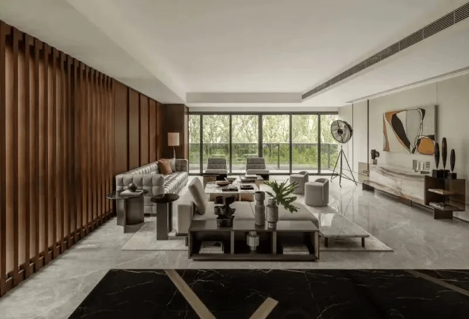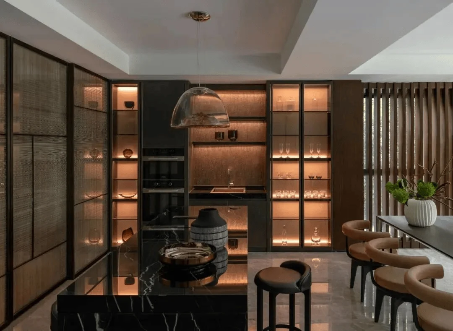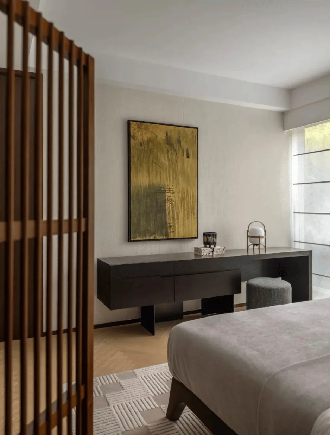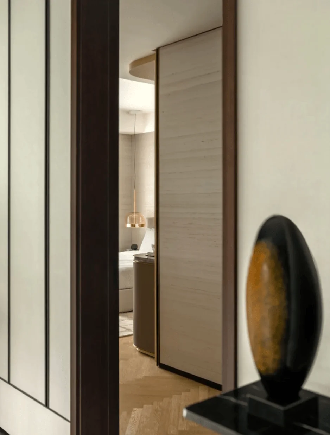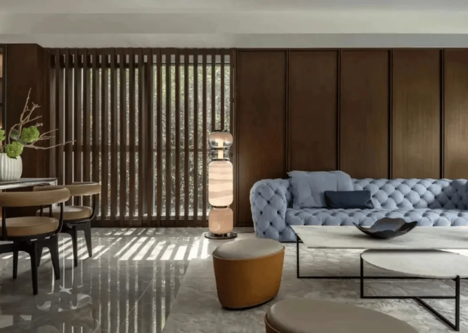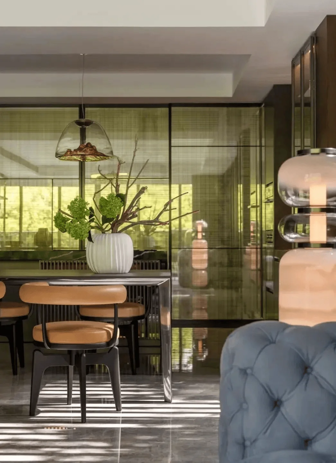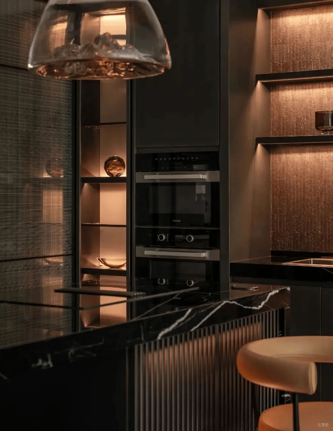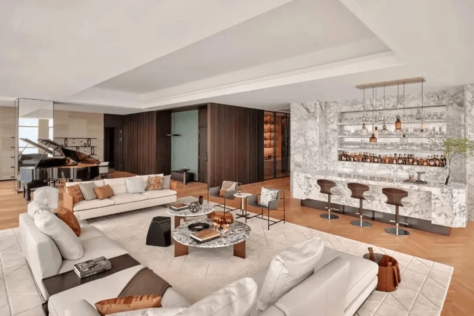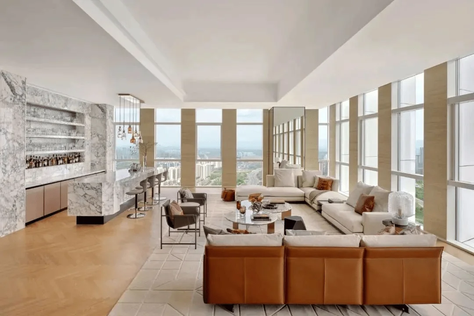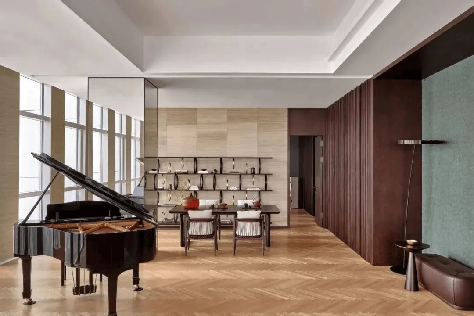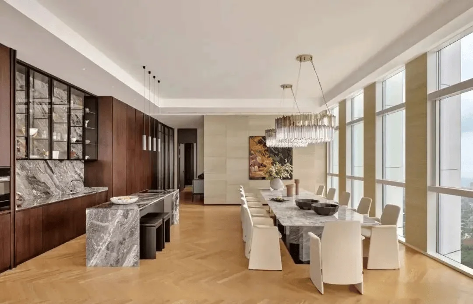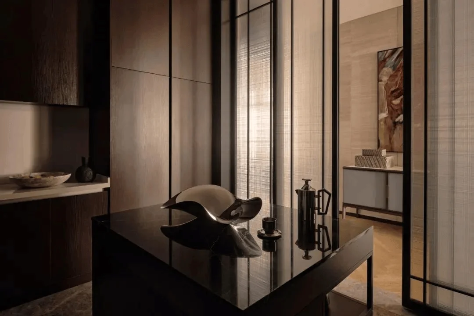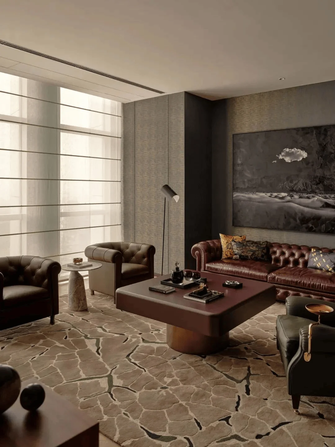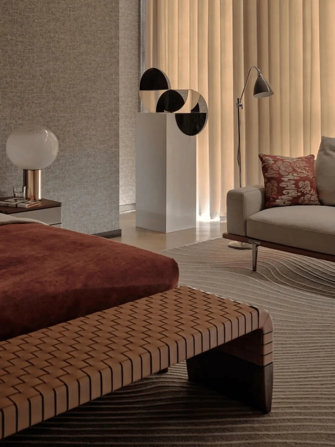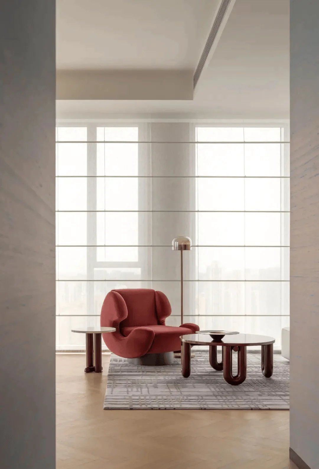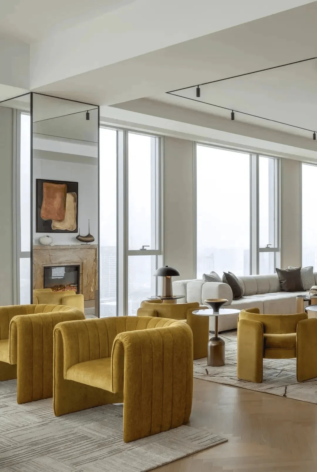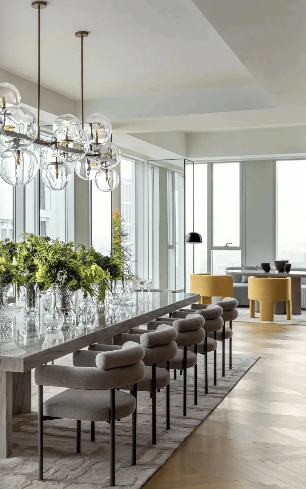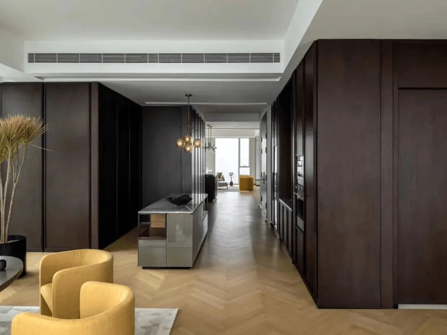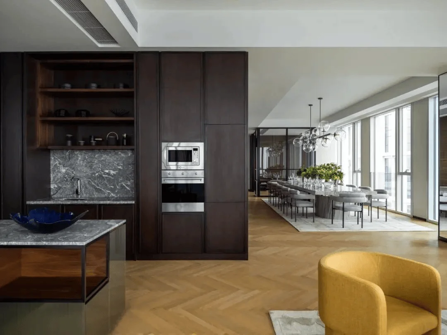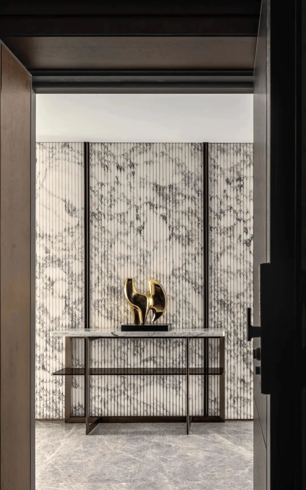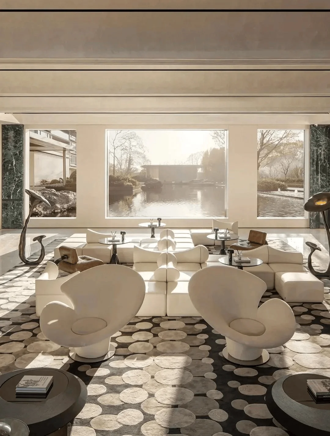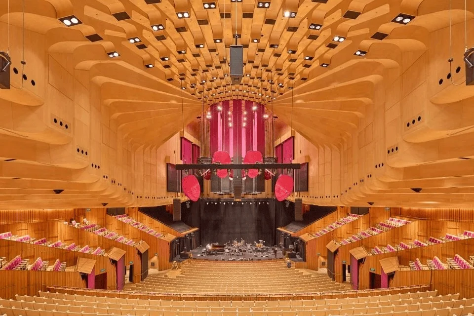LA CADIERE Blue Courtyard high-end residential space interiors design in China.
Contents
Project Background of High-End Residential Space Interiors Design
LA CADIERE, a leading developer in the luxury real estate market, has always been committed to creating exceptional and unique lifestyle experiences. They persistently explore and innovate high-quality products, constantly inspiring the industry. LA CADIERE Blue Courtyard is a testament to this commitment, pushing the boundaries of high-end residential space interiors design in China, showcasing a harmonious blend of modern aesthetics and timeless elegance. This luxury development project includes a collection of masterpiece residences, such as the Blue Courtyard (with spacious areas ranging from 235 to 260 square meters and 520 square meters), Sky Home (with approximately 650 square meters of luxurious space), and Blue Lakeside No. 1 “Yi Xuan” (with around 630 square meters of single-floor living). The development is an exemplary realization of luxury living, integrating high-quality materials, design elements, and functionality to create an exclusive and sophisticated living environment. high-end residential space interiors design is a key factor in this project.
Design Philosophy and Objectives of Luxury Living
LA CADIERE has collaborated with world-class design teams, including SCDA, BIG, WATG, AECOM, PLD, TCDL, and Silverfox, to deliver unparalleled architectural and interior designs. For this project, the renowned architectural and landscape design firm SCDA, led by Soo K. Chan, and the distinguished interior design firm TCDL, led by Chen Jianzhong, have collaborated to create a harmonious blend of aesthetics and functionality. The design concept revolves around the idea of creating an environment that resonates with timeless beauty, providing an oasis of tranquility and luxury in the heart of the city. High-end residential space interiors design in China is constantly evolving, with a growing demand for sophisticated and functional spaces that reflect individual lifestyles. This project captures that demand.
Functionality Layout and Space Planning of Blue Courtyard
The interiors of LA CADIERE Blue Courtyard are the work of TCDL, led by Chen Jianzhong. The design emphasizes the balance of contemporary and classic styles, East and West, nature, and authenticity, creating a modern aesthetic that elevates the living experience. The interior space is meticulously planned to ensure that each area has a distinct purpose and ambiance. The public areas are designed with a grand scale, featuring spacious living rooms, large kitchens and dining areas, and elegant side halls and corridors, each space exuding a sense of ceremony. In contrast, bedrooms and studies are designed with more intimate dimensions, offering a balance between grand scale and comfort. high-end residential space interiors design in this project integrates functionality with the aesthetic concept, creating a space that meets the diverse needs of its residents.
Exterior Design and Aesthetics
The Blue Courtyard comprises three towers that rise gracefully from the central landscape of the Garden City. The towers, designed by SCDA, possess a delicate and pure quality. They appear to have been drawn with a calligraphic brushstroke on paper, seamlessly blending with the surrounding environment. The buildings’ exterior design is a perfect embodiment of the project’s design philosophy. They not only enhance the aesthetics of the Garden City but also reflect a high standard of craftsmanship and attention to detail. high-end residential space interiors design is also reflected in the exterior design, aiming to create a visual harmony between the interior and exterior spaces.
Material Selection and Construction Details
A harmonious balance of materials adds to the luxurious ambiance of the interiors. Wood and steel interact, creating a stunning contrast and complementing each other beautifully. Natural stone, warm wood, refined wallpaper, durable glass, and strong steel combine to create a rich sensory experience that blends texture and warmth into each space. The interiors are meticulously crafted using premium materials, reinforcing the concept of timeless elegance and sophistication. high-end residential space interiors design necessitates a careful selection of materials to achieve desired visual effects and functionality.
Sky Home: Redefining Luxury
LA CADIERE’s Sky Home elevates the concept of luxury living to new heights. The 650-square-meter penthouse offers a 270-degree panoramic view of the city, immersing residents in a breathtaking vista. The design elements are carefully curated to create an atmosphere of sophistication and grandeur. The use of natural materials, such as large slabs of lake-patterned marble and dark wood, contributes to the sleek and sophisticated aesthetic. The interiors of Sky Home exemplify high-end residential space interiors design trends, blending modern luxury with comfortable functionality. It represents a contemporary interpretation of the classic luxurious hotel lifestyle.
Blue Lakeside No. 1 ‘Yi Xuan’: A Lakeside Retreat
LA CADIERE’s Blue Lakeside No. 1 ‘Yi Xuan’ represents the ultimate expression of luxury lakefront living. The 630-square-meter single-floor residence offers unparalleled privacy and functionality. The expansive spaces, including a 16-meter-wide living area that can accommodate up to 20 people, a 22-meter-long kitchen and family area, and a multi-functional glass room, provide ample space for entertainment and relaxation. The interiors seamlessly integrate with the lake views, creating a serene and tranquil environment. The design of ‘Yi Xuan’ embodies high-end residential space interiors design principles, seamlessly connecting the indoors and outdoors while showcasing luxurious amenities and materials.
Sustainability and Future Outlook
LA CADIERE continues to collaborate with leading global design teams, driven by a dedication to crafting exceptional residential experiences that are both aesthetically pleasing and sustainable. The development prioritizes materials and technologies that minimize their environmental impact while ensuring the highest standards of quality and comfort. high-end residential space interiors design can and should incorporate sustainable practices without compromising luxury. This project showcases a commitment to this principle.
Project Information:
Residential Buildings
SCDA & TCDL
China
2024
Marble, Wood, Steel
24 Design Club


