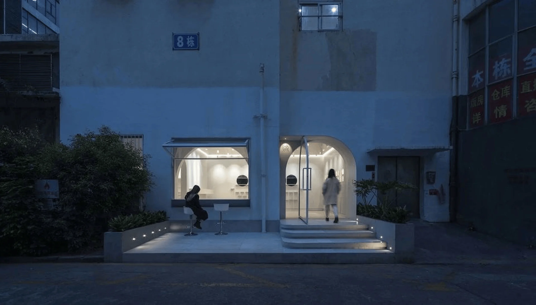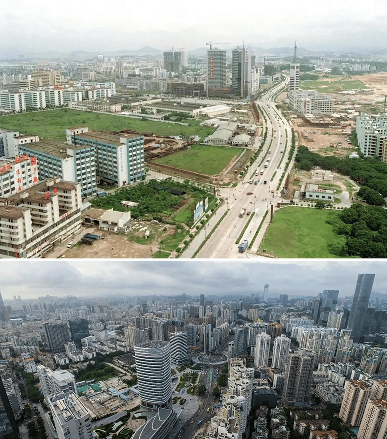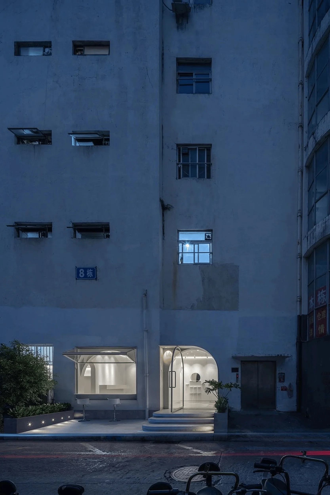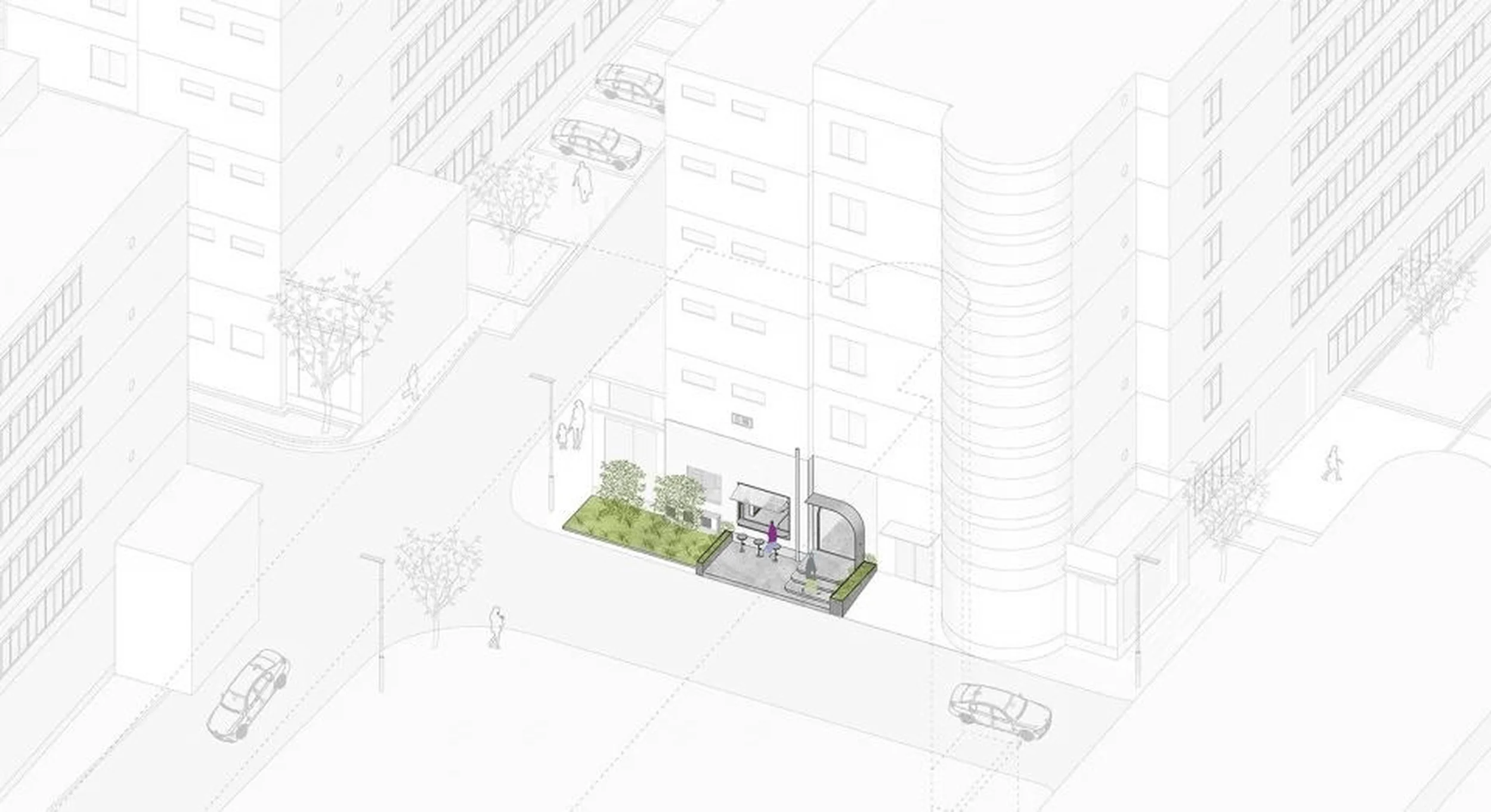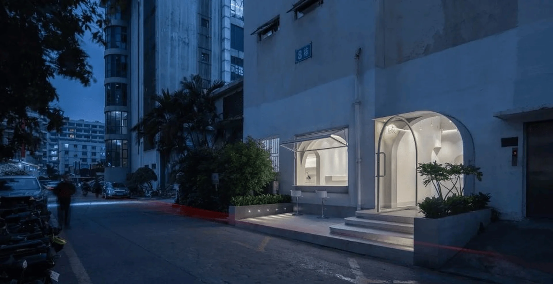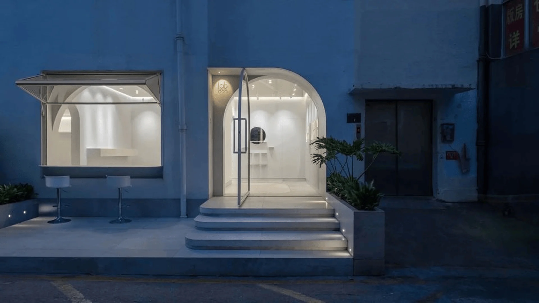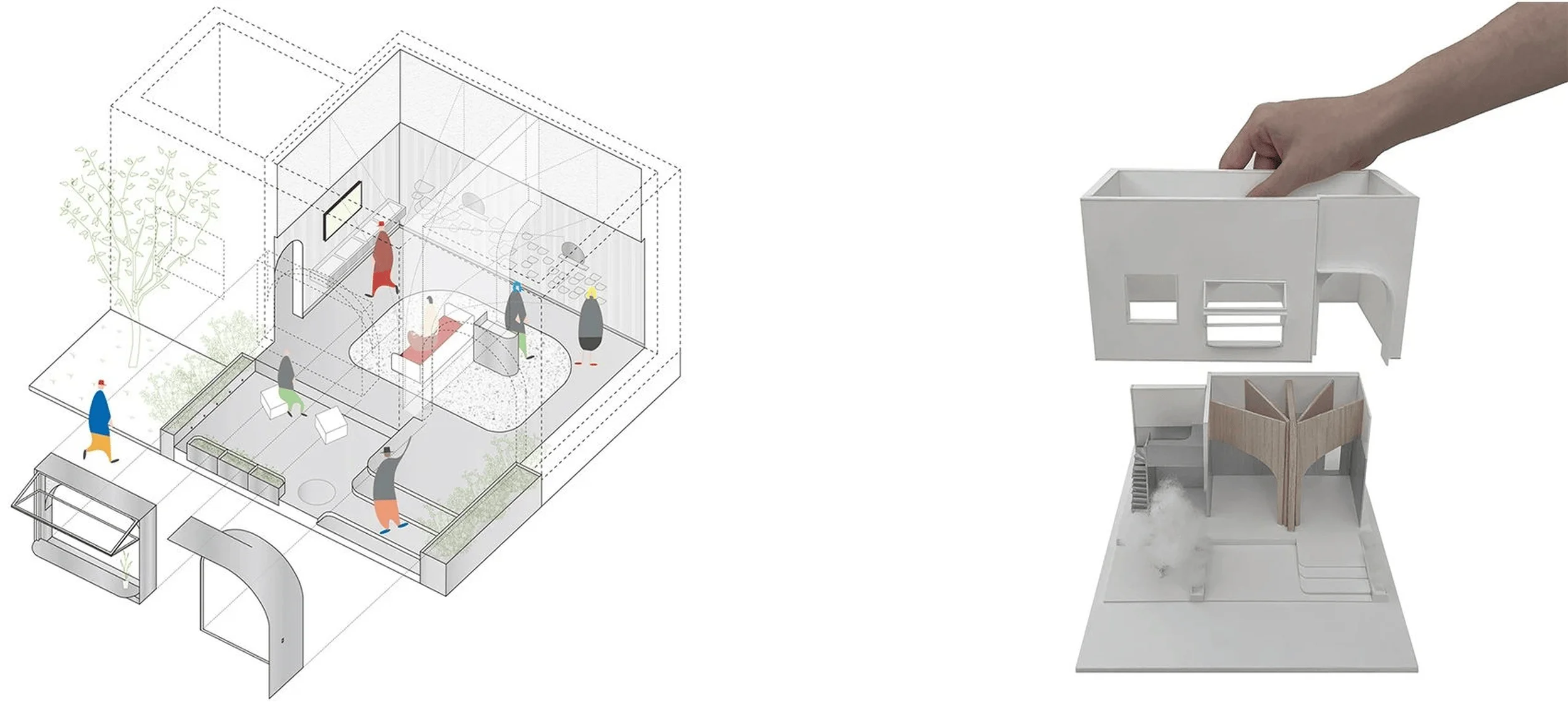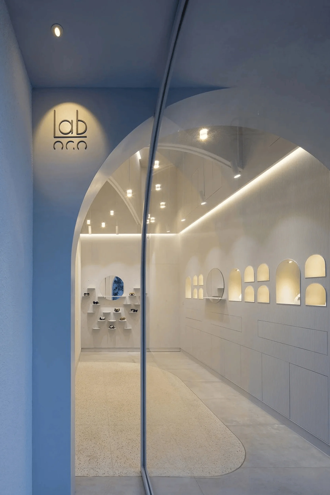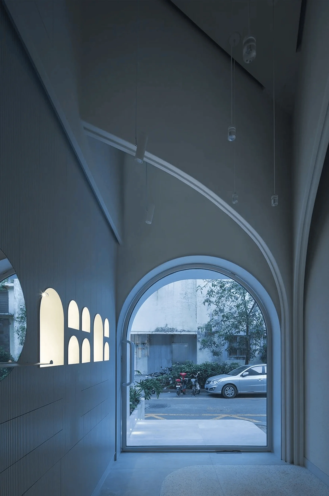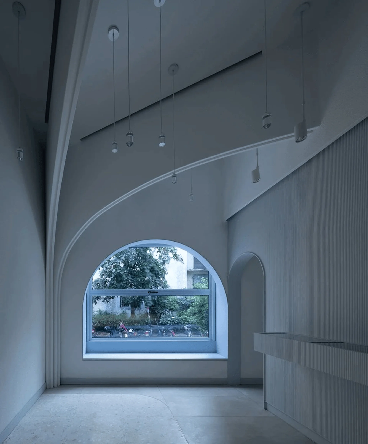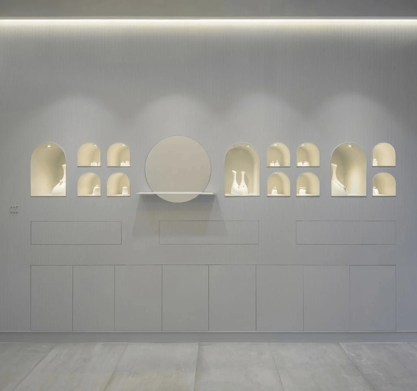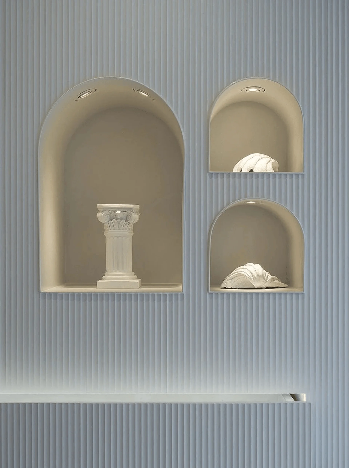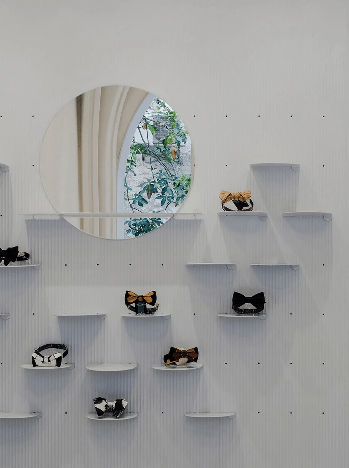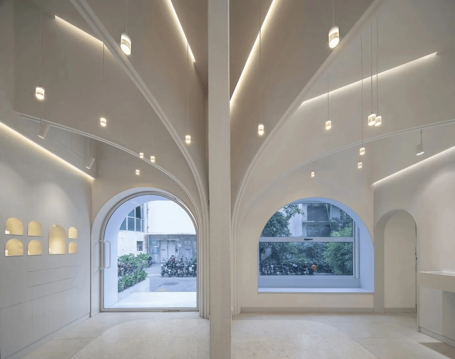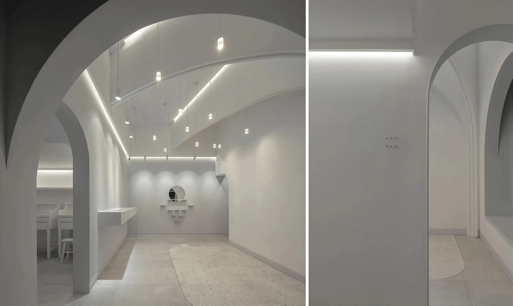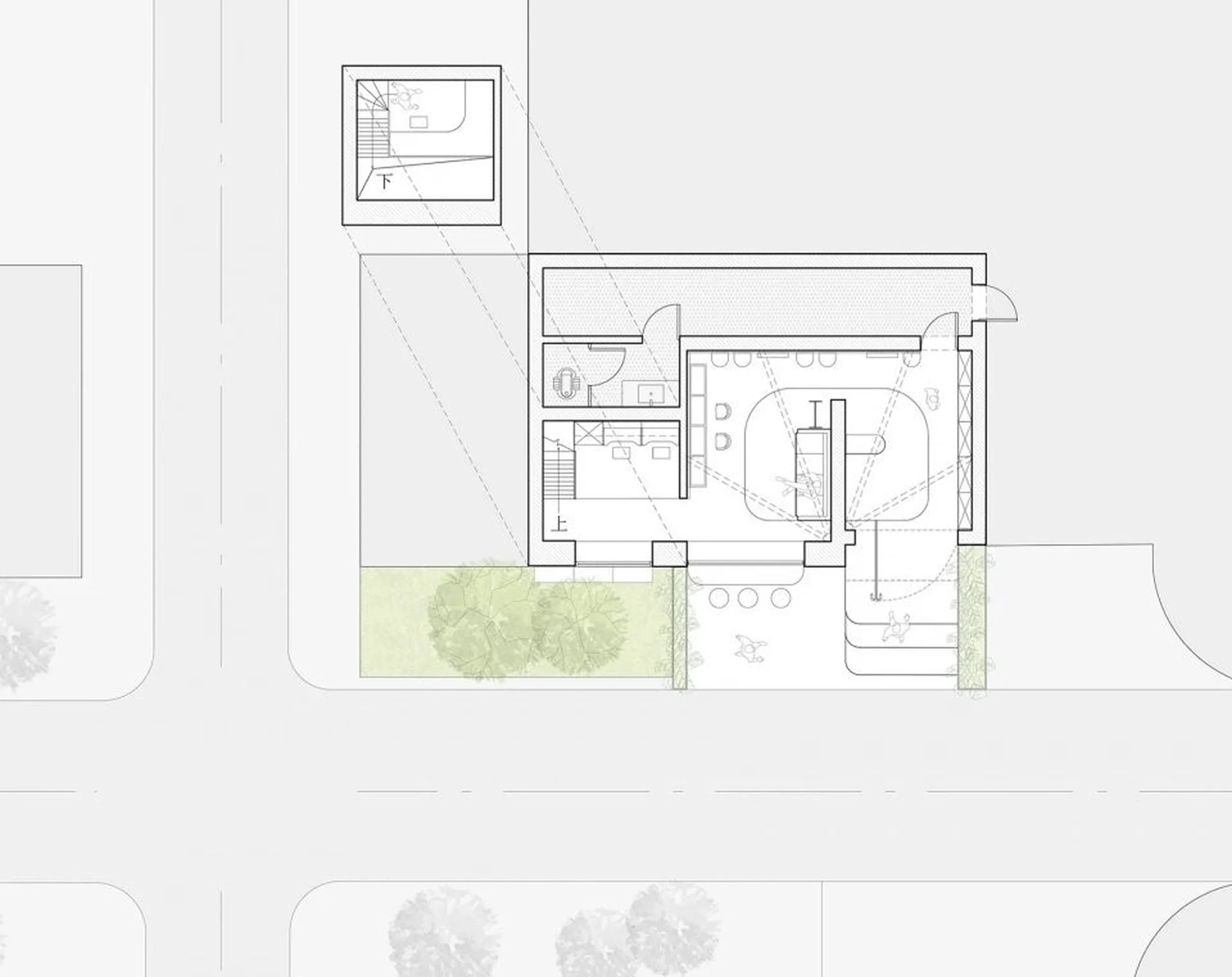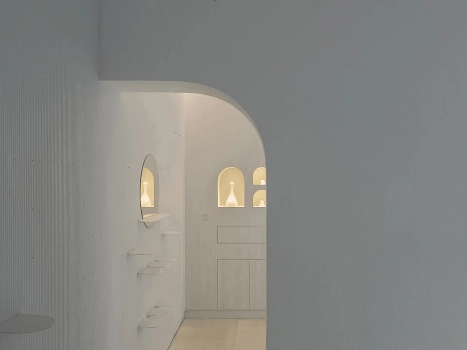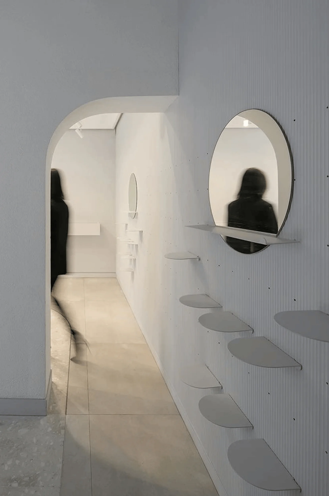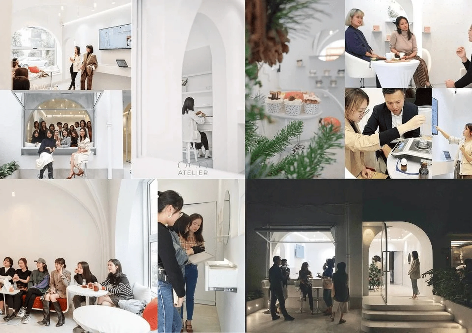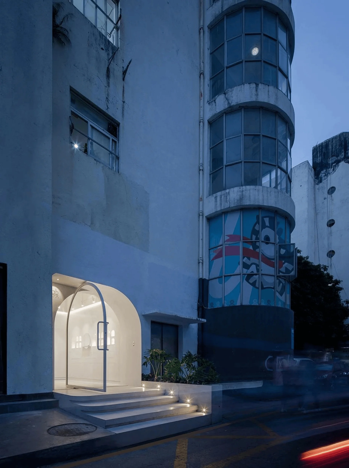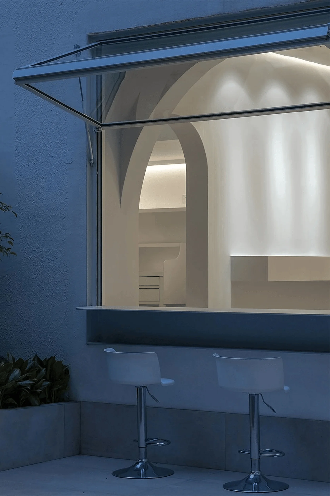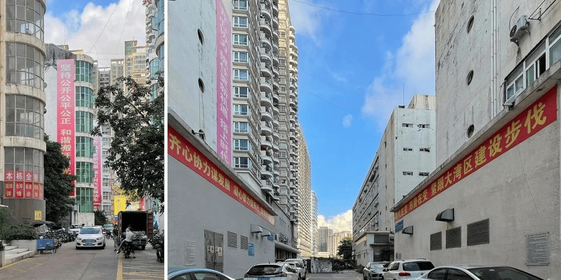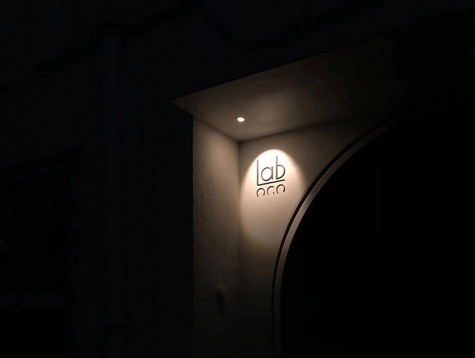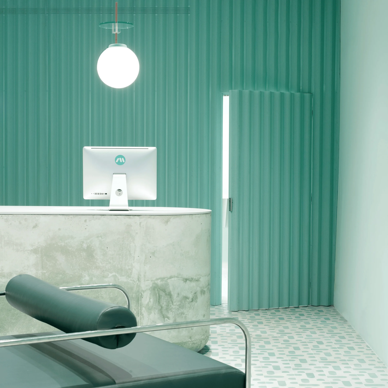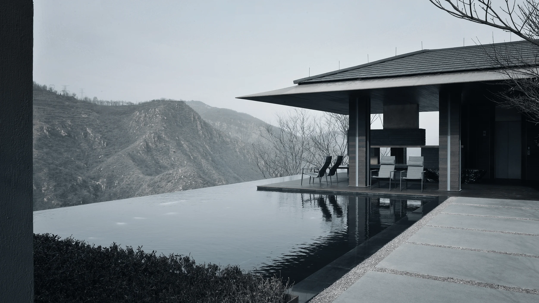Lab 000, a commercial buildings renovation project by Atelier tao+c in China, revitalizes an urban space and fosters community interaction.
Contents
Project Background: Urban Renewal and Commercial Buildings
Lab 000 is a renovation project by Atelier tao+c, located within the urban fabric of Shenzhen, China. The project is part of a broader urban renewal initiative, aiming to revitalize older neighborhoods and repurpose existing structures. The original building, an industrial structure designated as “Building 8,” was part of a complex of warehouses and workshops, reflecting the city’s industrial past. The renovation sought to transform this outdated space into a vibrant commercial hub, adapting to the evolving needs of the community and the city’s dynamic landscape. The design team envisioned a commercial buildings that would not only serve a functional purpose but also contribute to the aesthetic and social fabric of the neighborhood.
Design Concept and Objectives: Blending Commercial Buildings with Community Space
Atelier tao+c approached the design of Lab 000 with a focus on creating a space that seamlessly integrated commercial buildings functions with a sense of community. The primary objective was to establish a welcoming environment that encouraged interaction and fostered a sense of belonging. The architects sought to achieve this by blurring the boundaries between the interior and exterior, creating a fluid transition between the commercial buildings space and the surrounding streetscape. The design also aimed to preserve the building’s industrial heritage while introducing contemporary elements, resulting in a harmonious blend of old and new.
Layout and Spatial Planning: Flexible and Multi-functional Commercial Buildings Design
The layout of Lab 000 is designed to be flexible and adaptable, accommodating a variety of commercial buildings uses. The main space is an open-plan area that can be easily configured to suit different needs, whether it be for retail displays, workshops, or community events. The architects incorporated a series of arched openings and glass panels to maximize natural light and create visual connections between the interior and exterior. The use of terrazzo flooring and white walls provides a neutral backdrop that allows the displayed products and activities to take center stage. The renovation also includes a mezzanine level that provides additional space for storage or office functions.
Exterior Design and Aesthetics: Minimalist Commercial Buildings Facade with Arched Openings
The exterior design of Lab 000 is characterized by its minimalist aesthetic, featuring a clean, white facade that stands out against the surrounding buildings. The architects retained the original structure’s industrial character while introducing a series of arched openings that add a touch of softness and visual interest. These arches serve as both windows and entrances, creating a welcoming and inviting atmosphere. The use of recessed lighting along the building’s base further enhances its nighttime presence, highlighting the arched openings and drawing attention to the commercial buildings entrance. The design team also incorporated landscaping elements, including planters and greenery, to soften the building’s edges and create a more inviting streetscape.
Social and Cultural Impact: Commercial Buildings as a Catalyst for Community Engagement
Lab 000 has had a significant social and cultural impact on the surrounding community. The renovation has transformed a previously underutilized space into a vibrant hub for activity and interaction. The flexible design of the commercial buildings allows it to host a variety of events, including workshops, exhibitions, and community gatherings, promoting social cohesion and cultural exchange. The project has also contributed to the revitalization of the neighborhood, attracting new businesses and residents to the area. Lab 000 serves as a model for how urban renewal projects can successfully integrate commercial buildings functions with community needs, creating spaces that are both functional and socially beneficial.
Project Information:
Project Type: Commercial Buildings Renovation
Architect: Atelier tao+c
Project Year: Not specified
Country: China
Photographer: Not specified


