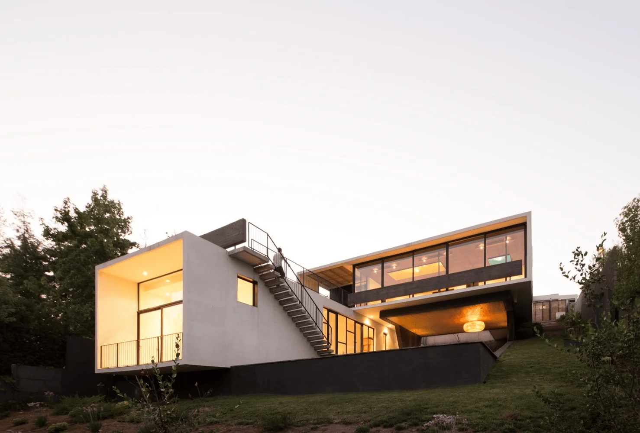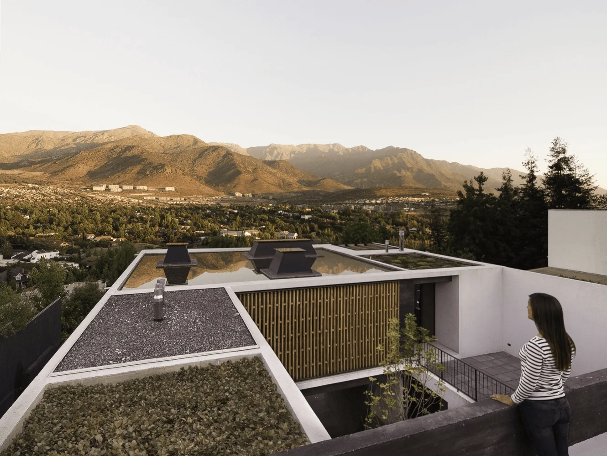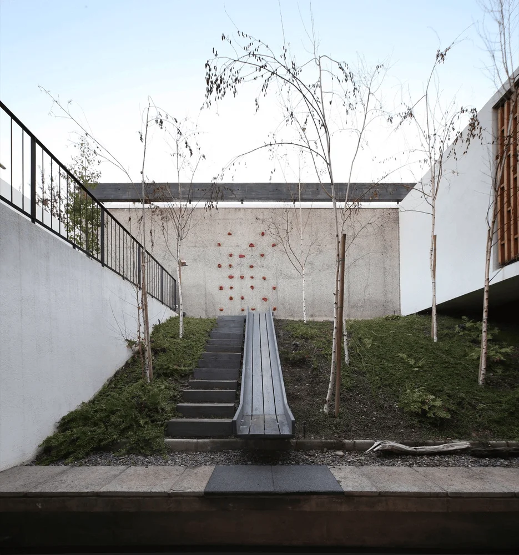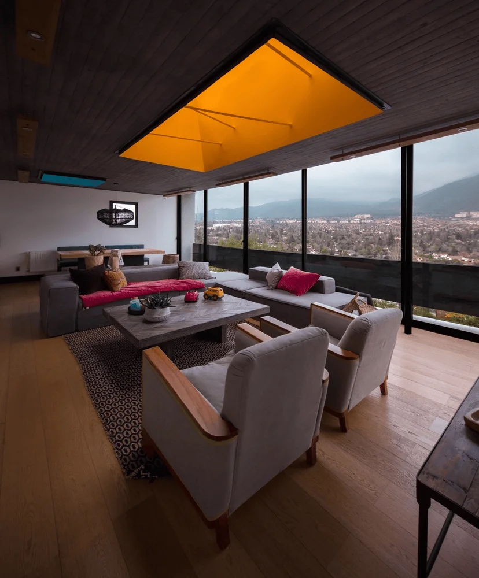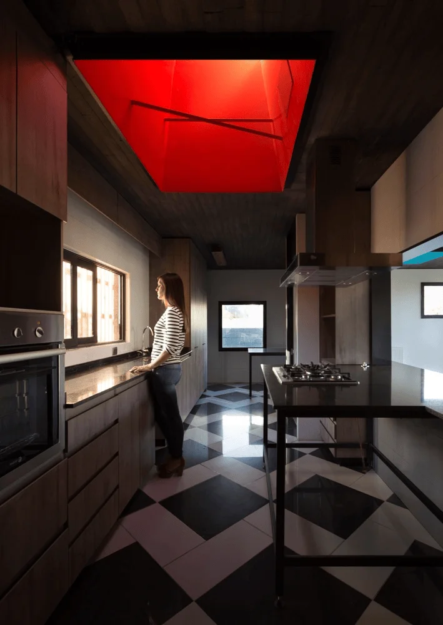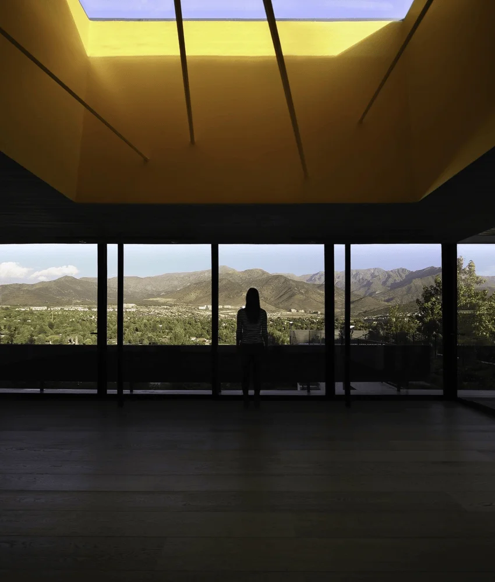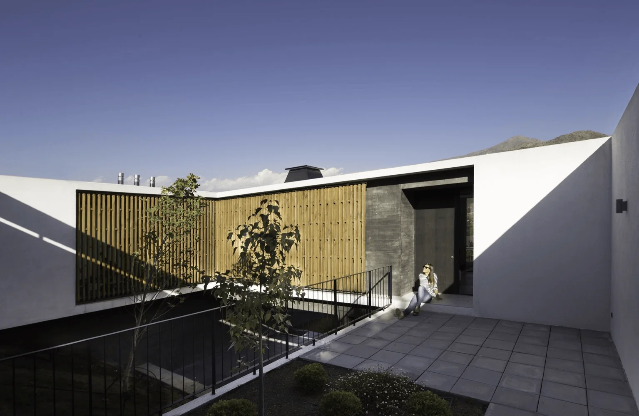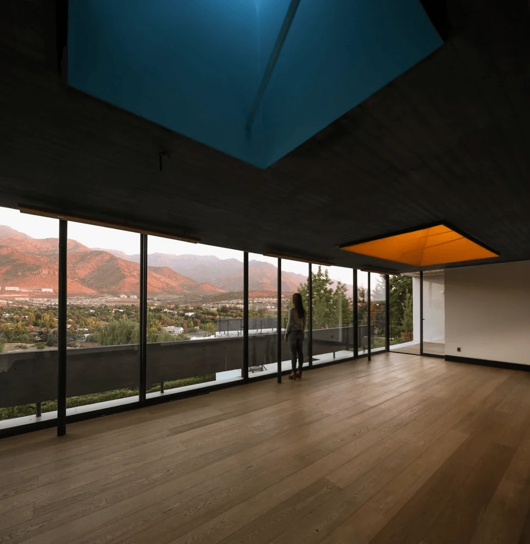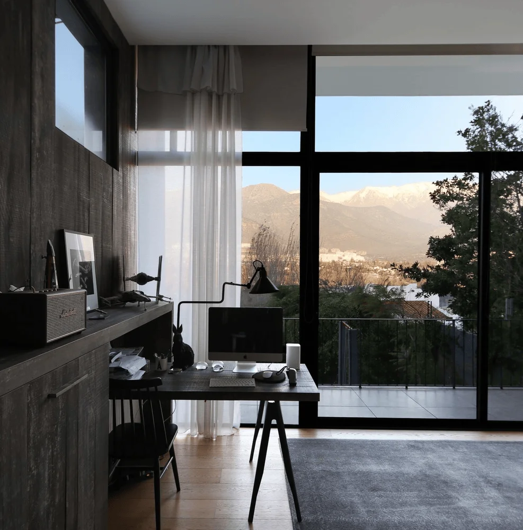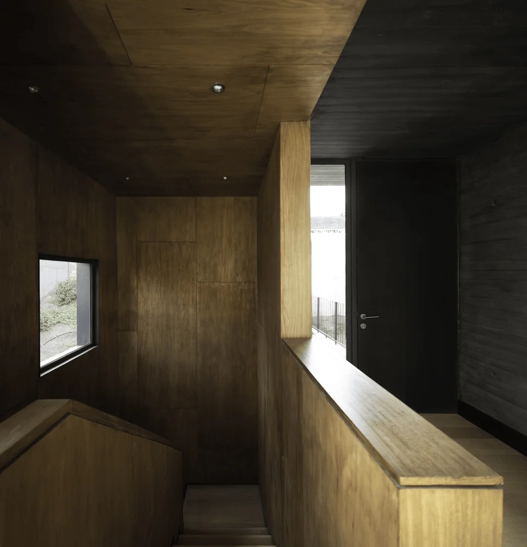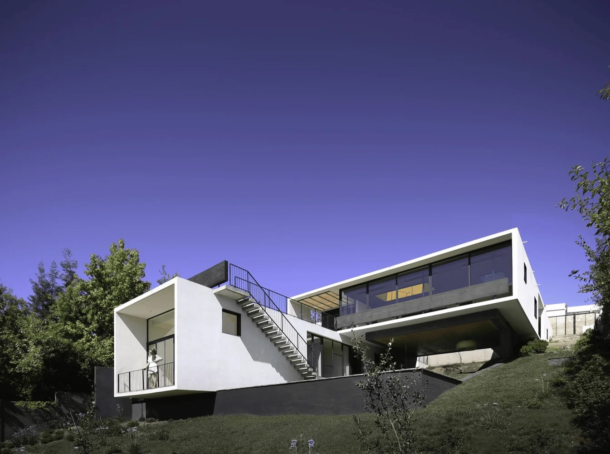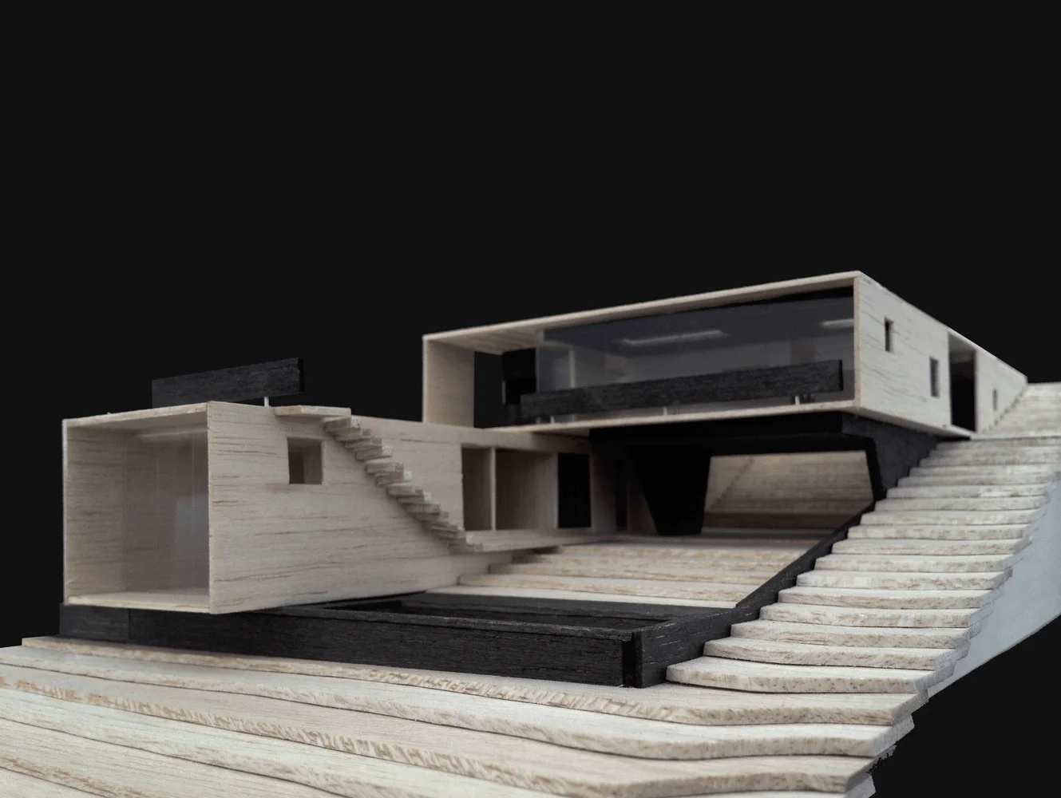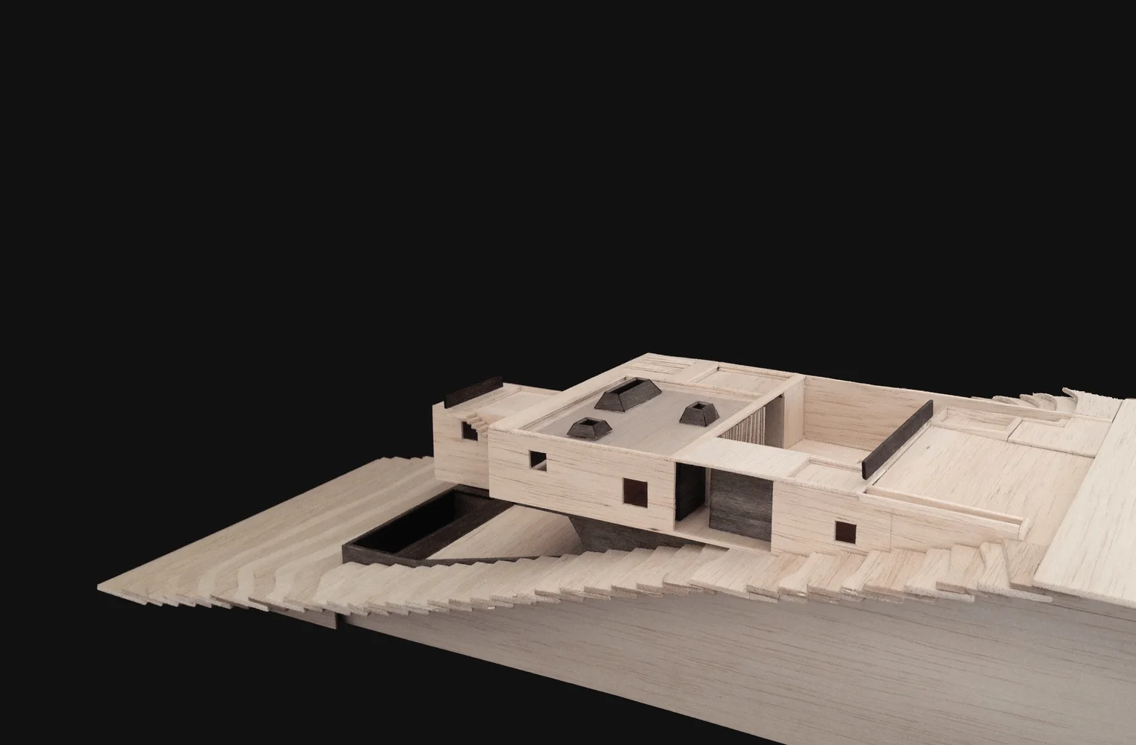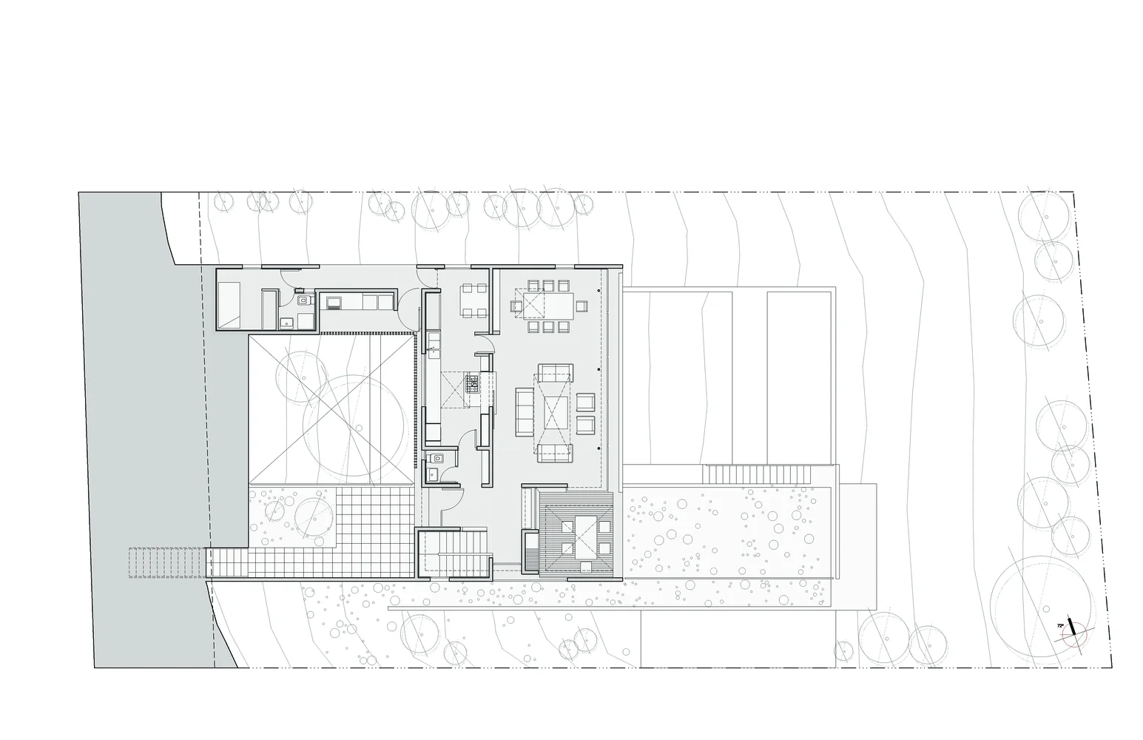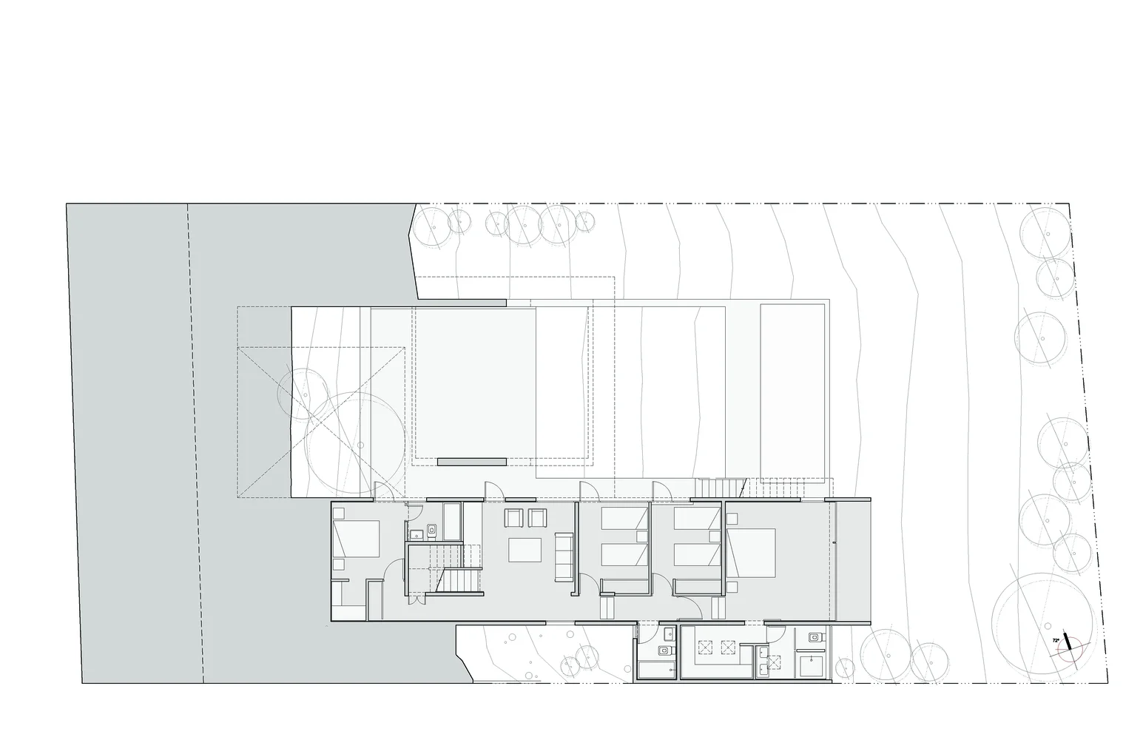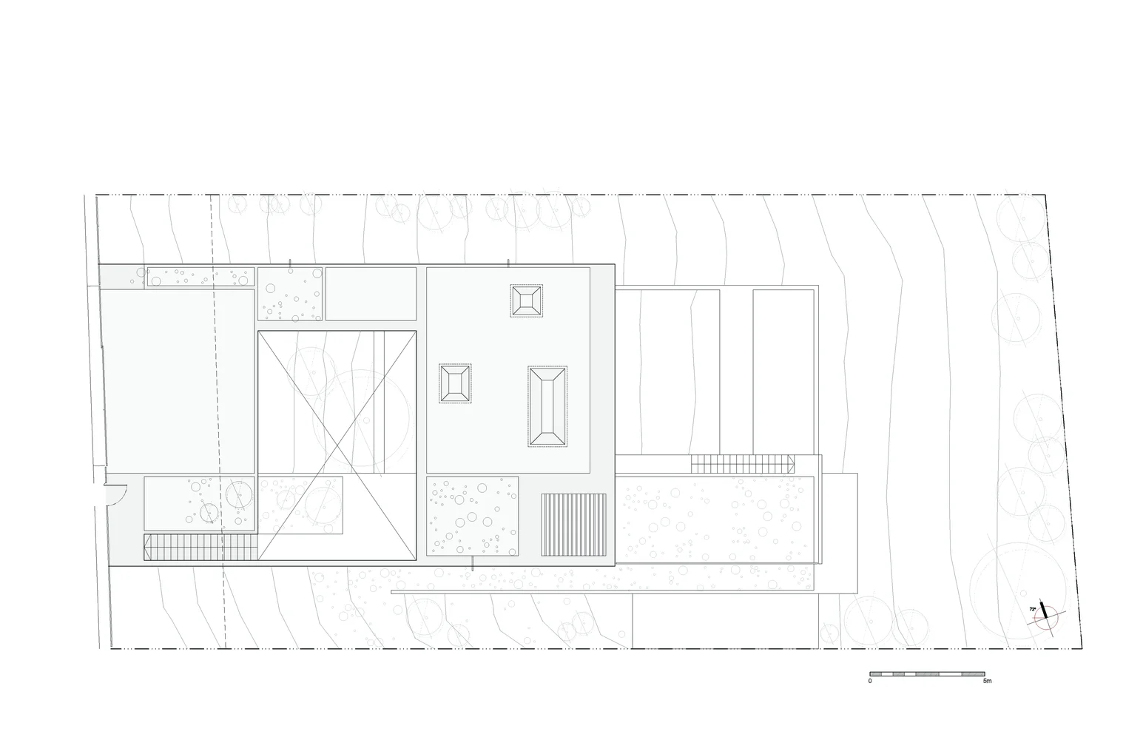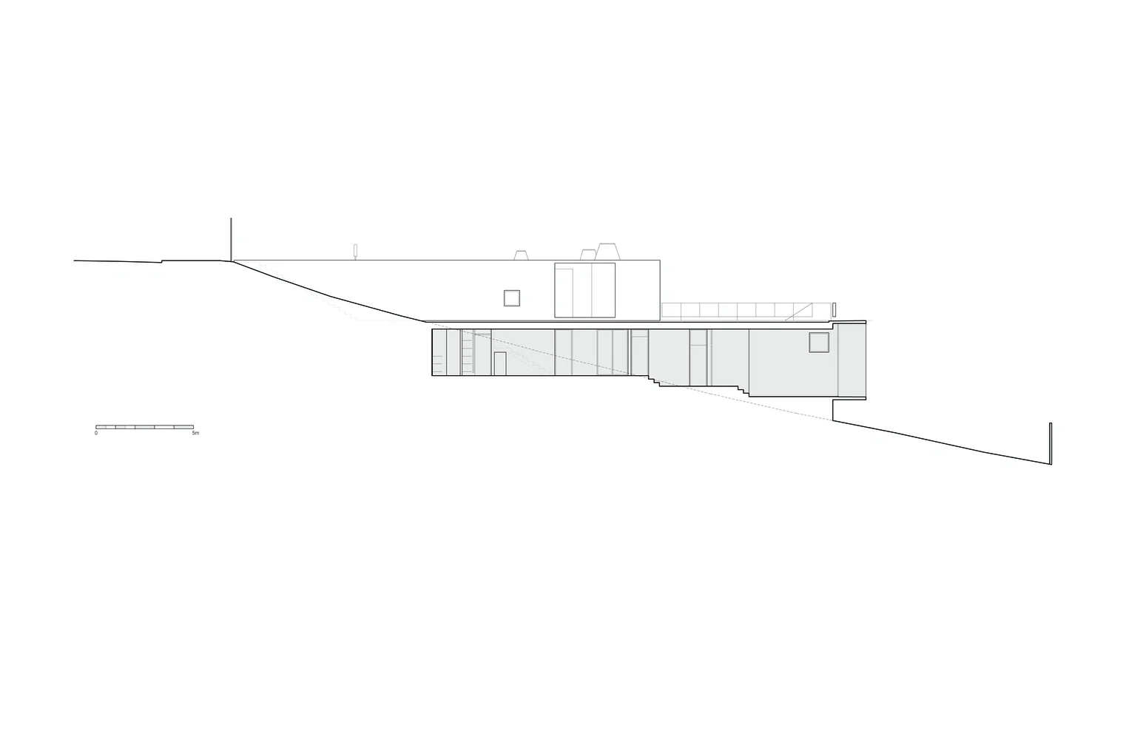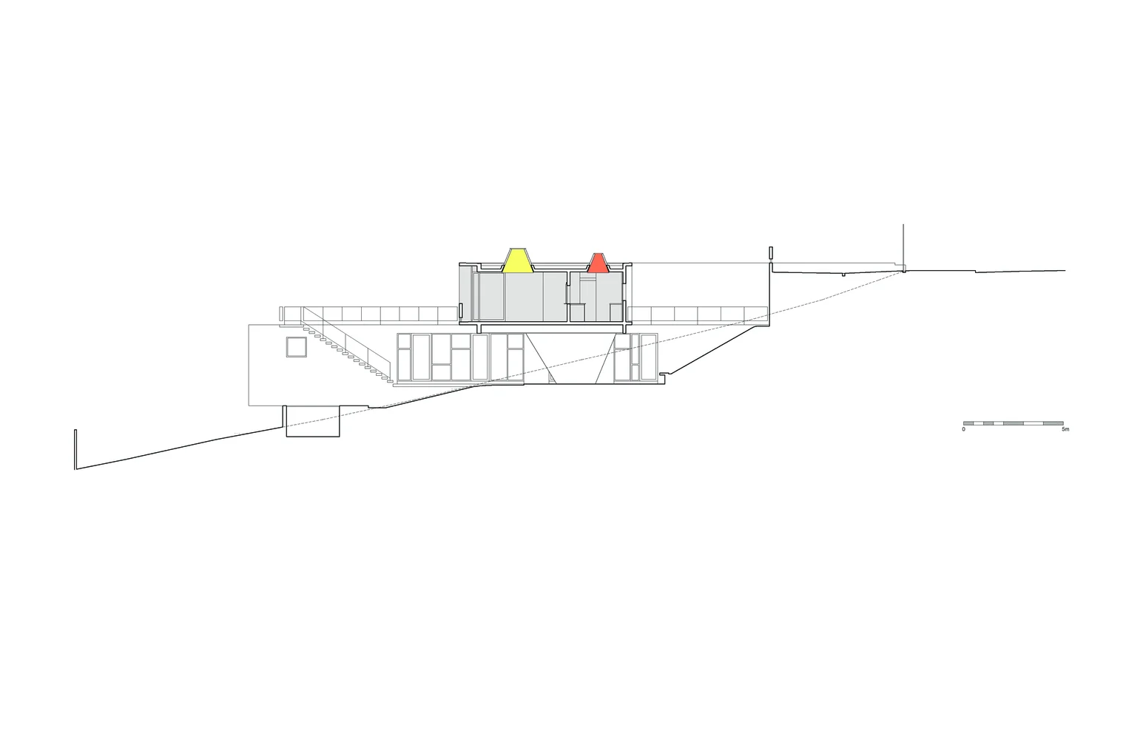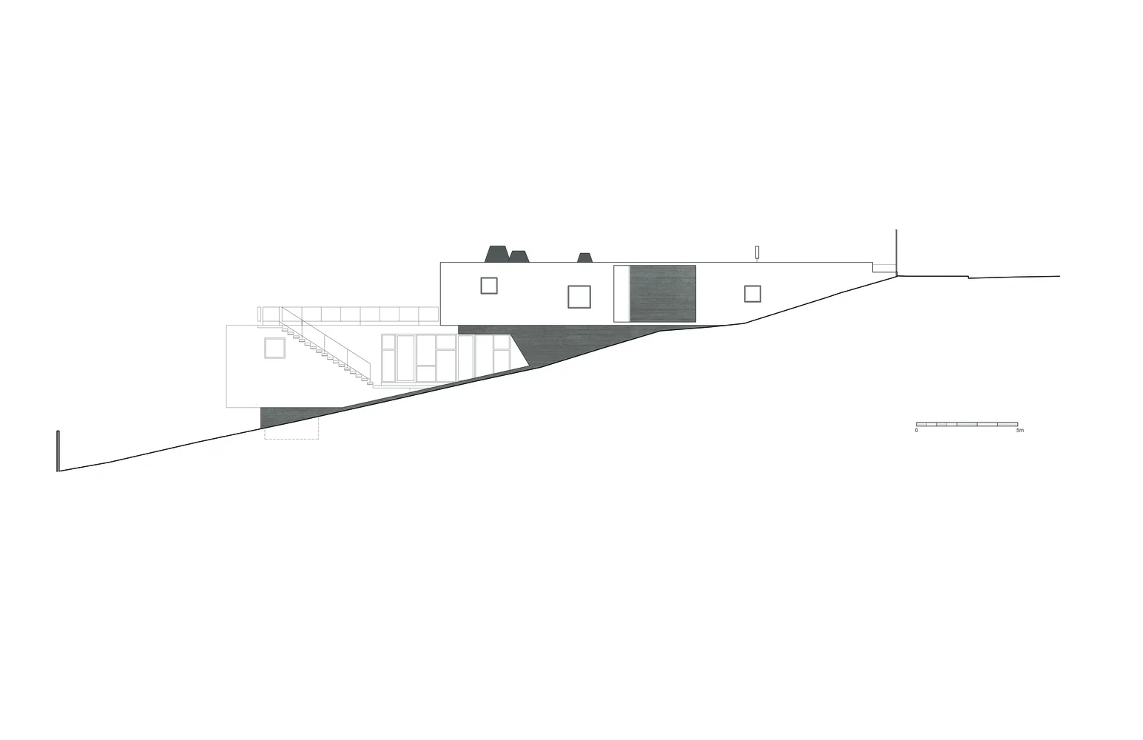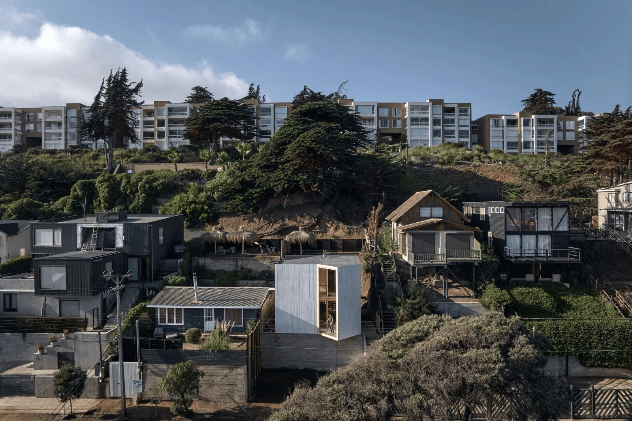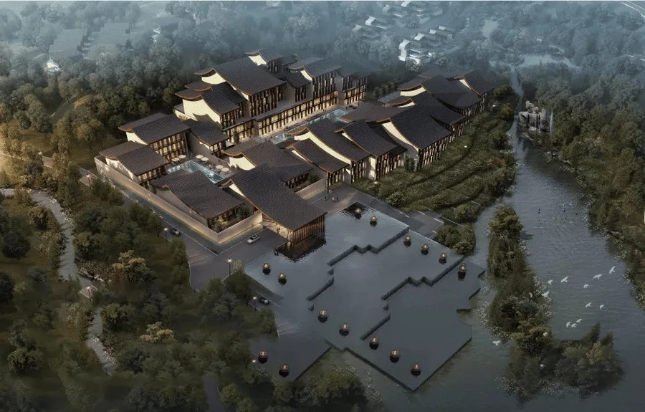LaGloriaHouse is nestled within a residential area at the foot of the Andes Mountains. The project site sits on the east side of a small hill, facing the Andes and just a few kilometers away, creating an immediate visual connection and a sense of vastness rarely found at the urban level. The imposing mountain peaks and steep terrain remained untouched at the project’s outset. The house sits on a two-level slope. The upper volume’s roof is on the same level as the street, creating a space that conceals the house’s volume, establishing a visual connection between the public space and the Andes Mountains. A water mirror on the roof reflects the distant mountain landscape facing the entrance, transforming the image on the house’s main facade and further strengthening the visual link between the two. The upper volume is the project’s most open public area, conceived from the horizontally flowing site to allow the house’s main spaces to open onto the landscape. This concept finds a subtle balance with a series of corrugated metal skylights in the distance that attempt to establish an internal connection between the living room, dining room, and kitchen spaces while introducing natural light in the afternoon. Along the slope’s direction, the building sits above a plinth that defines the southern border of the site, while a structural wall marks the northern border. A natural outdoor space arises between these two elements, allowing the user to carefully examine the site’s original topography, admire the unique views before them, and move freely below the public volume. This space is intimately linked to the house’s life and provides access to the courtyard, roof terrace, garden area, and pool. In the lower volume, the children’s bedrooms and family room connect with this outdoor space, and the master bedroom, facing the mountain views, gains a degree of independence. The lower volume’s garden roof serves as an outdoor space leading to the living room and dining room and is connected to the pool by a staircase. In terms of materials, the building seeks to establish a framework of white paint that incorporates water, vegetation, black concrete, and wood to achieve a state of serenity. Black steel rails, window frames, and skylights add a touch of dynamism and vitality to this state.
Project Information:


