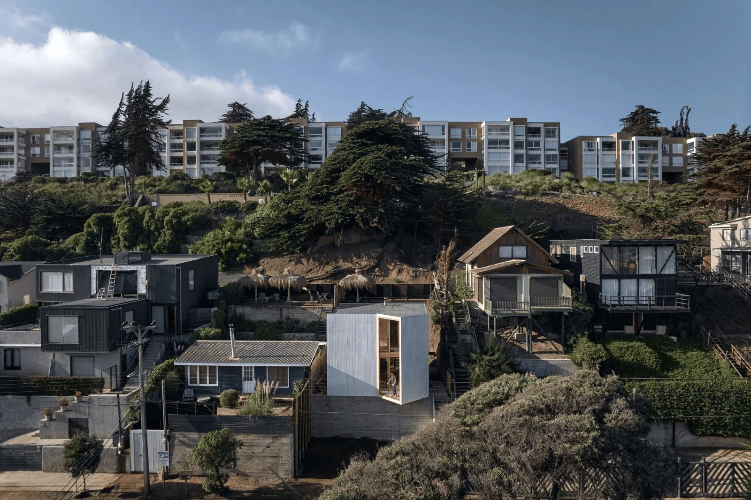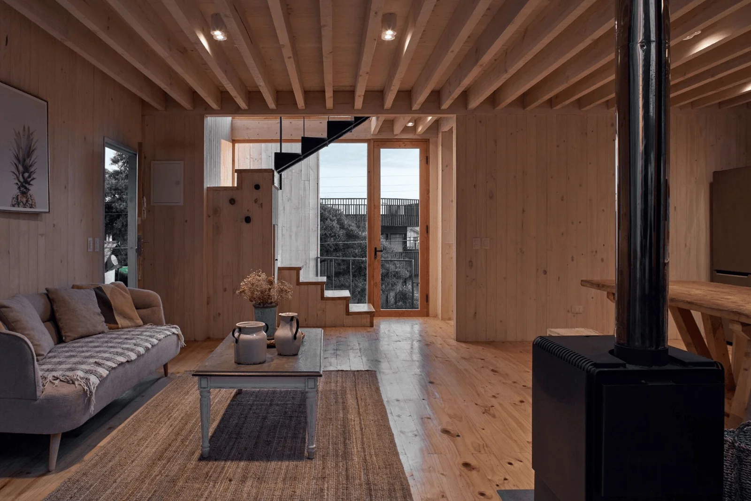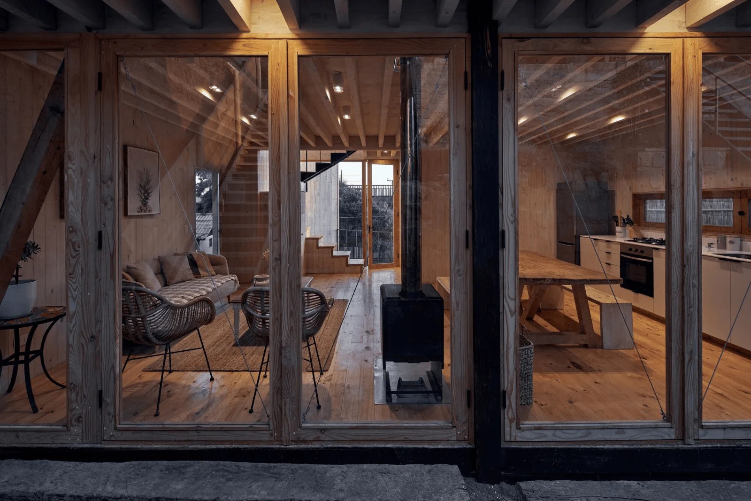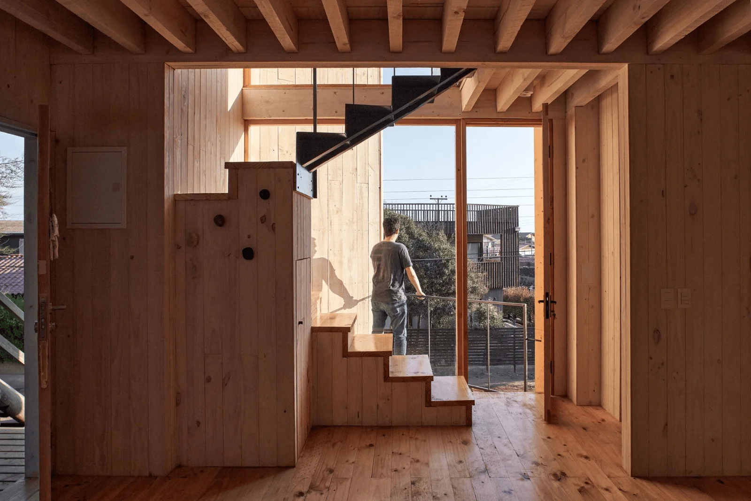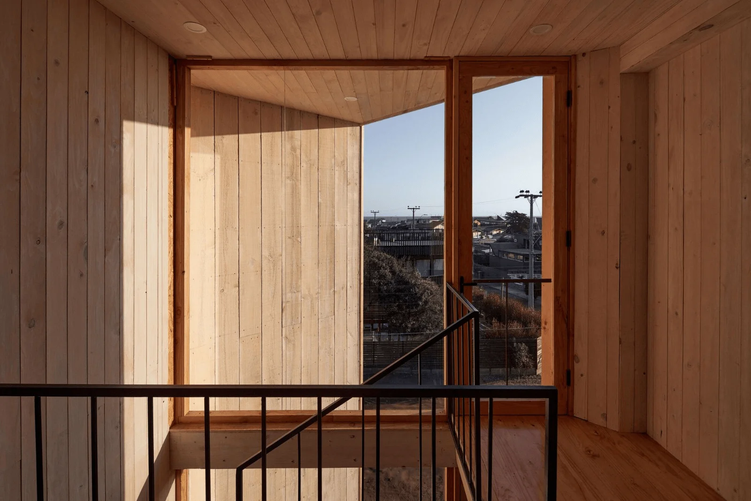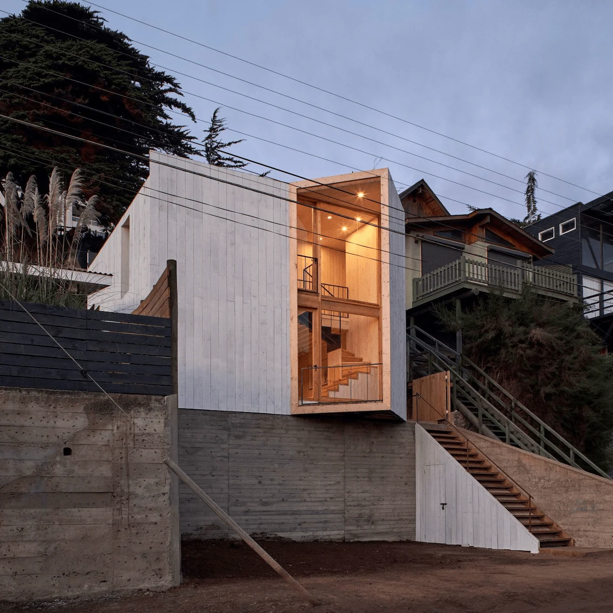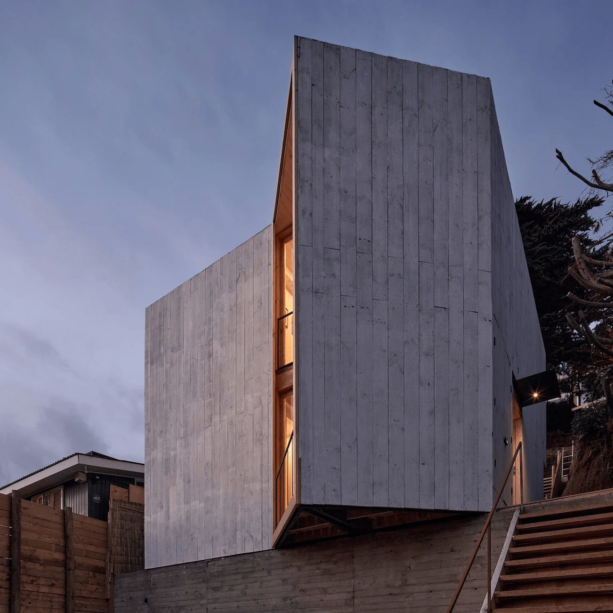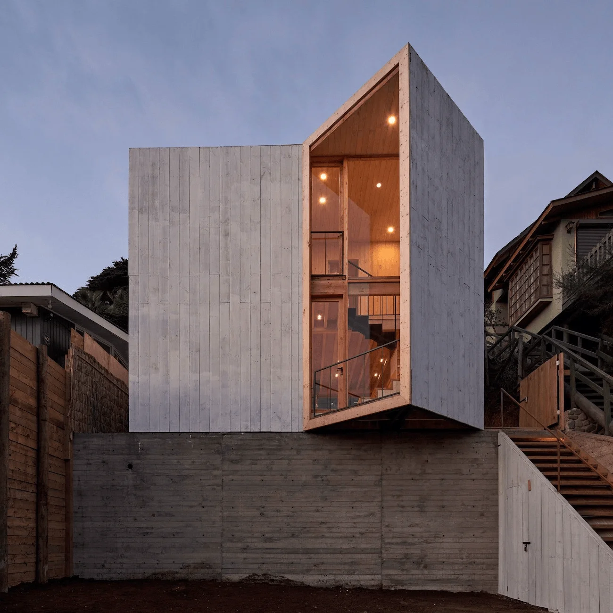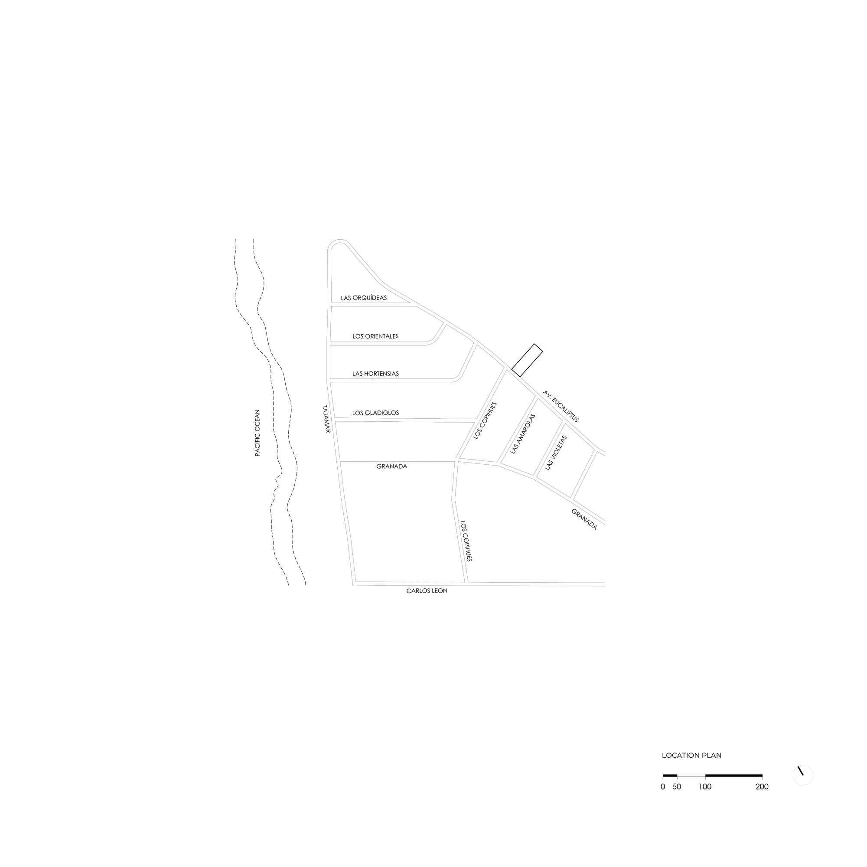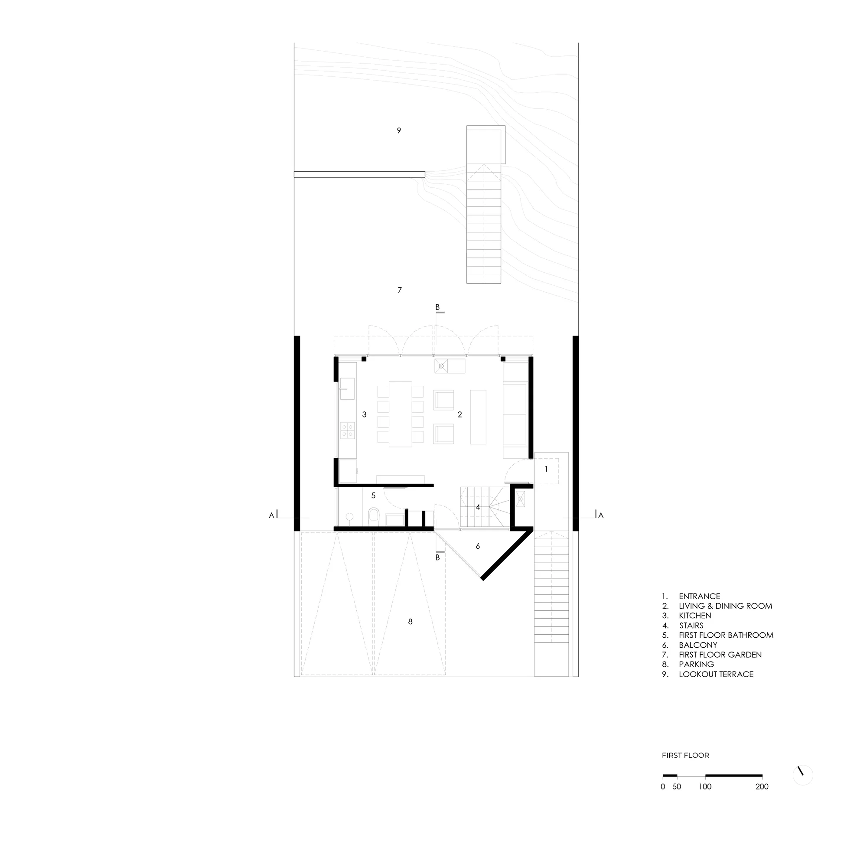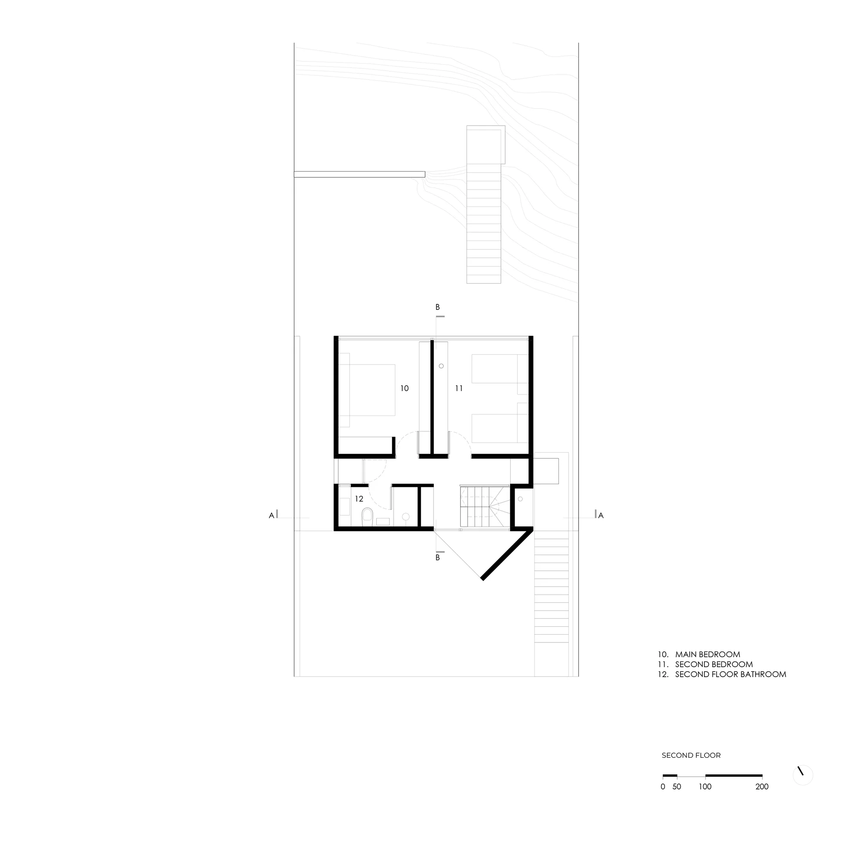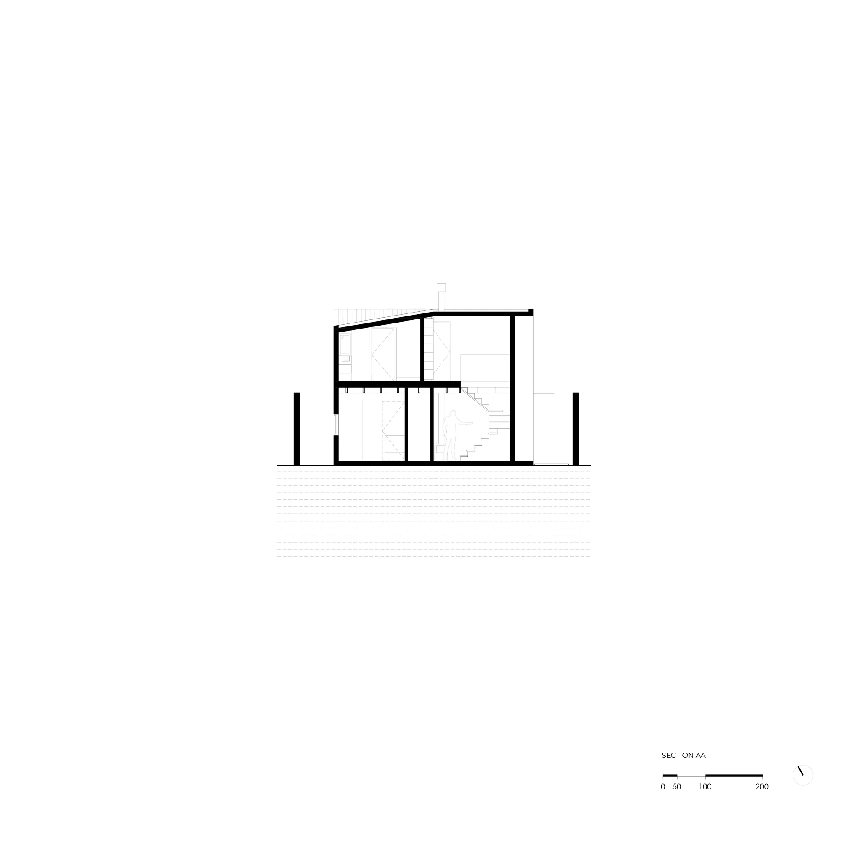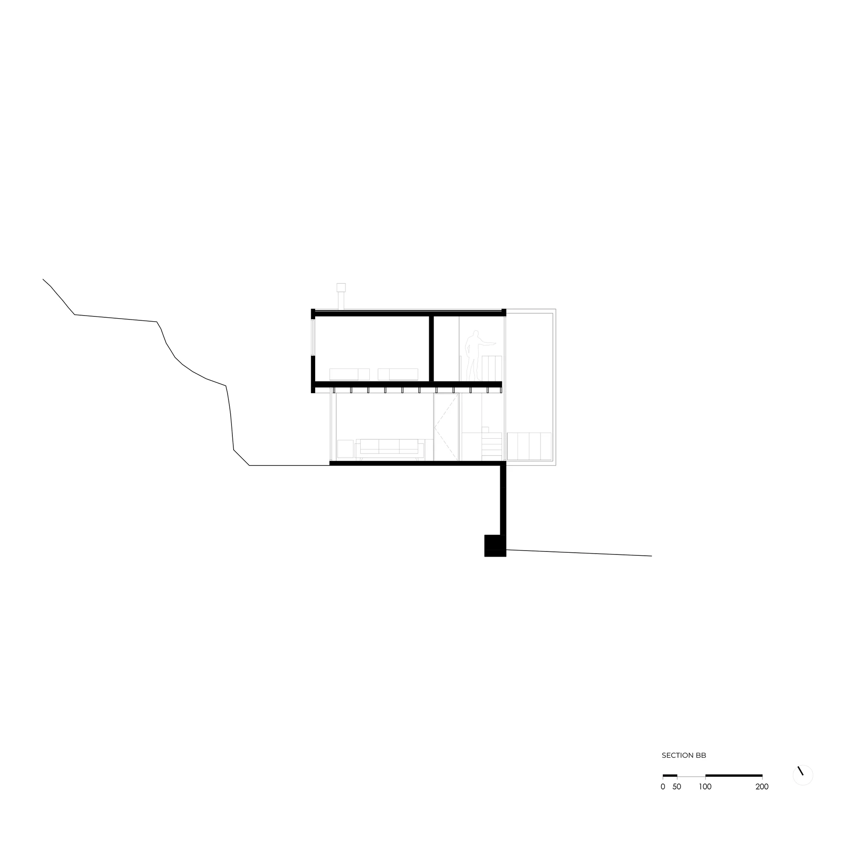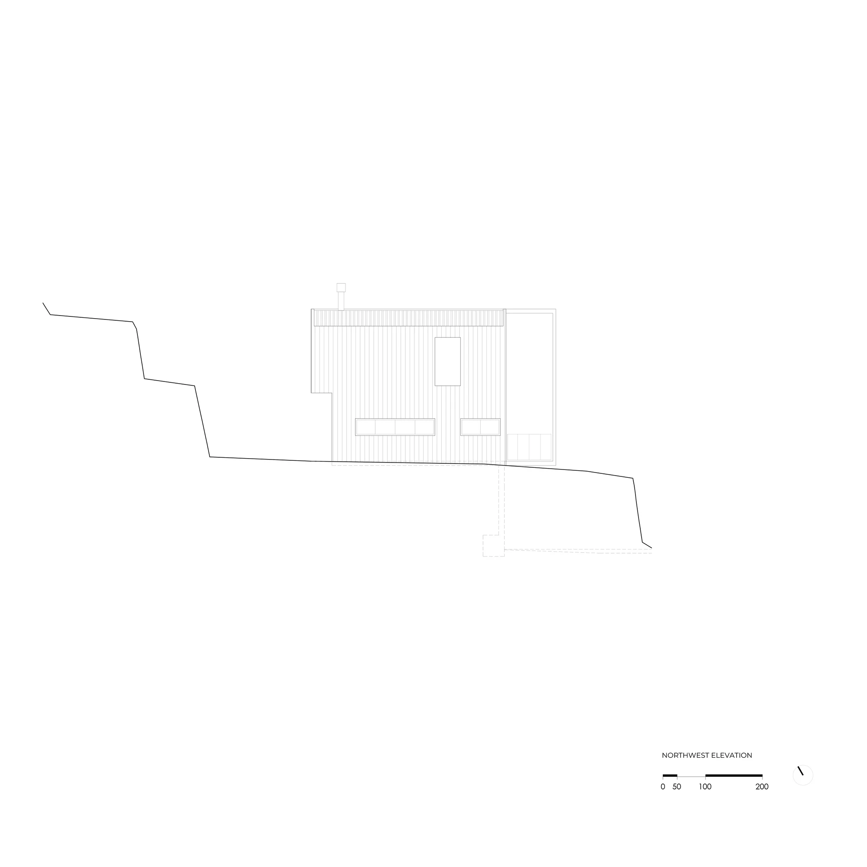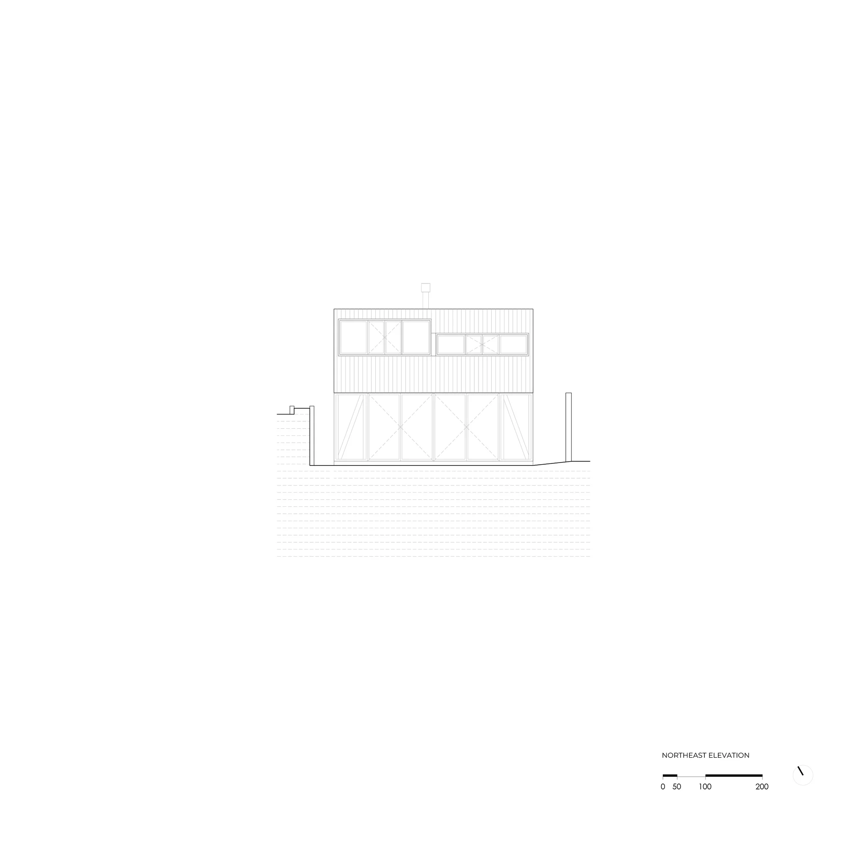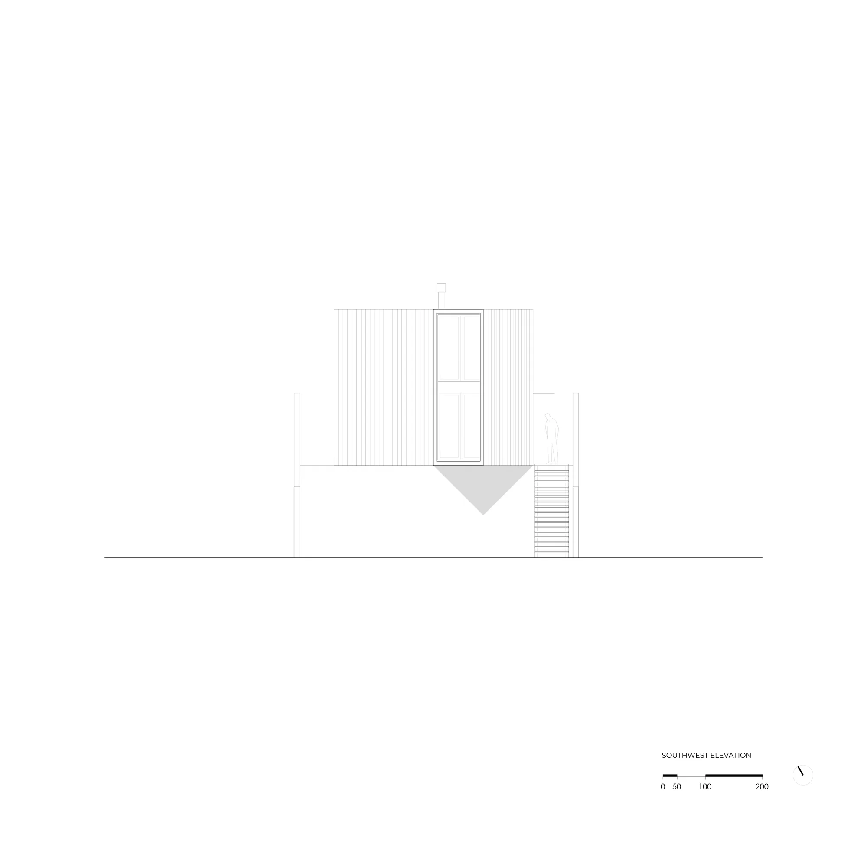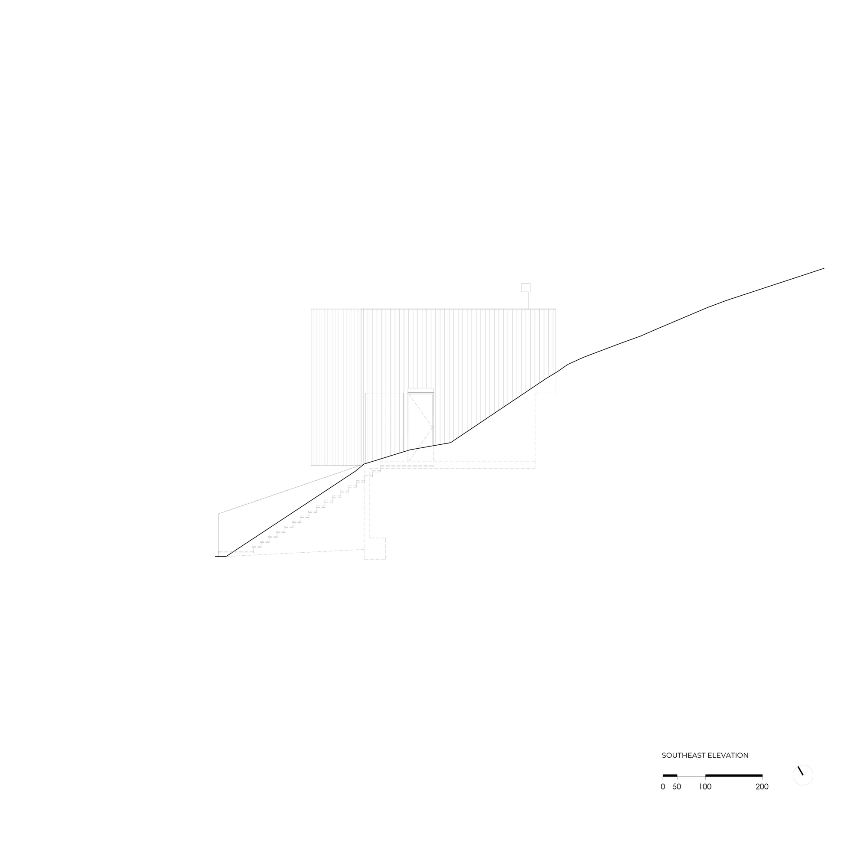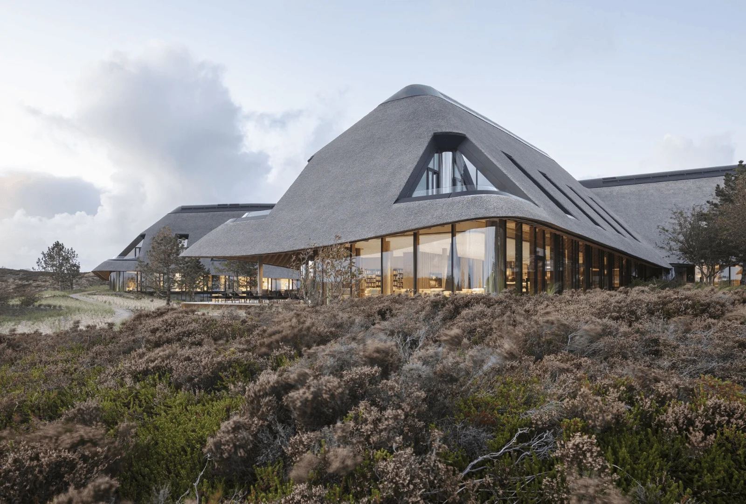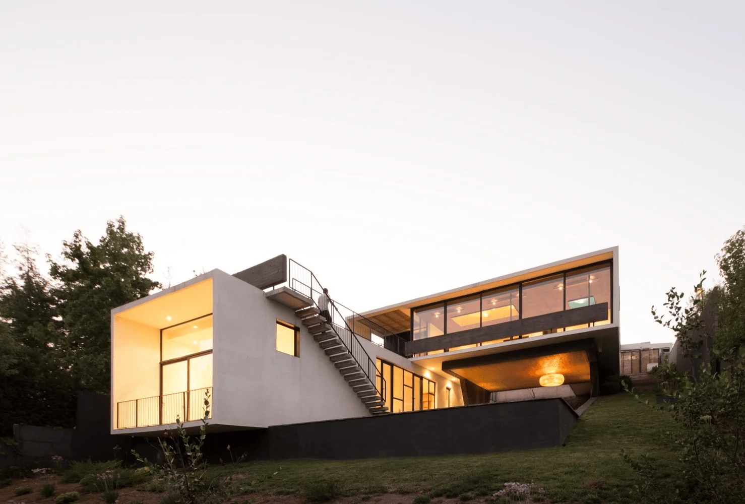The Lagunita House, a second home project, is situated in the Zapallar commune, 183 km northwest of Santiago, on the shores of Laguna Zapallar. The Laguna de Zapallar region is located north of Maitencillo, divided by the mouth of the Catapilco River. To the north, it borders Cachagua beach, to the west is “Laguna Beach”, and to the east is the E-30 highway. The project sits on a 300 square meter site, 10 meters wide from north to south and 30 meters long from east to west. The slope of the land is 25°, sloping from the south side, facing the street, to the north side. The strategic objective of the project was to take advantage of the entire site, dividing the surface into 3 main platforms defined by two concrete walls that form and support the slope. The first platform, or first level, is the access to the parking area, directly connected to the vehicular access. An exterior wooden staircase leads to the second level, which is 3 meters above the street level. Here, a simple white wooden cube with a footprint of 7 meters x 7 meters and a height of 5.5 meters houses the entire residential project, achieving a simple and economical structural solution. The third level is located at the highest point of the site and has a terrace that offers stunning views of Maitencillo, Laguna Beach, and the town of Laguna. Upon entering the house, the living room, dining room, and kitchen are integrated into a single space, all finished with 1×4 original English pinewood and treated with a soft white paint. Most of the south side is enclosed, maintaining privacy from the exterior. Six large windows made of Oregon pinewood open to the north, including a small decorative patio that expands the sense of space and integrates vegetation into the interior. To connect the second level of the house, a hybrid staircase was designed. Its first section is made of polished pinewood, serving as both structure and enclosure, and then connects in a fan shape to the second section of folded metal, 5 mm thick and reinforced on the underside with triangular metal ribs welded to the structural body. The bedroom on the second level faces north, offering views of the slope, along with the garden and the vegetation of neighboring sites. Large windows facing south/west extend to the street through a covered terrace that faces the sea, becoming a large lantern that softly integrates the afternoon light, warmly bathing the wooden walls inside.
Project Information:


