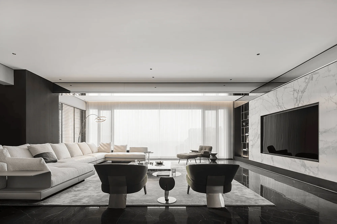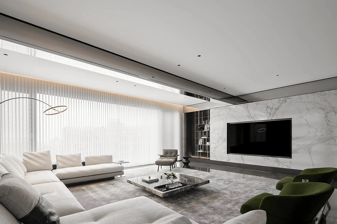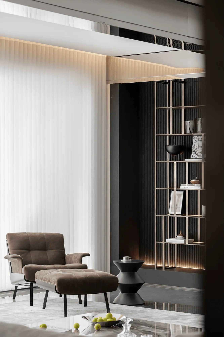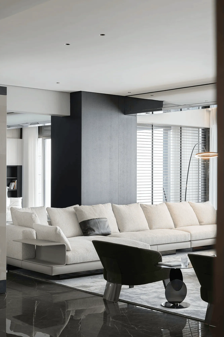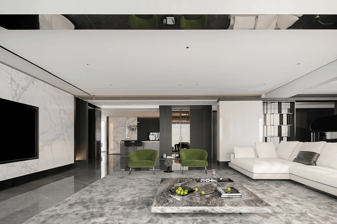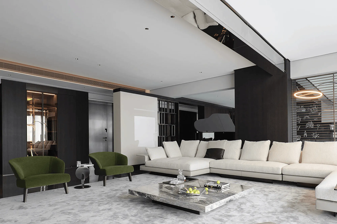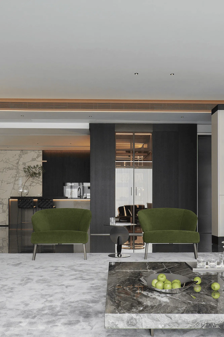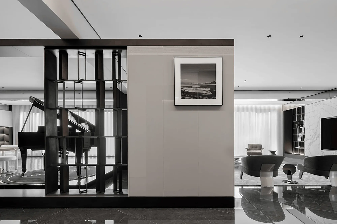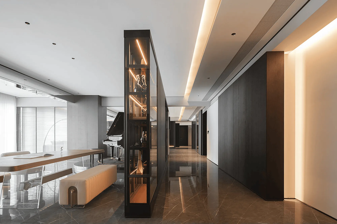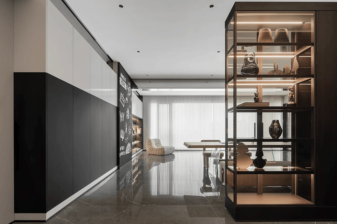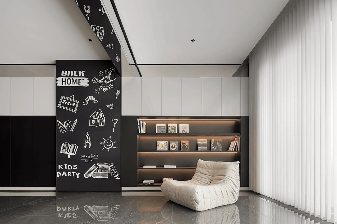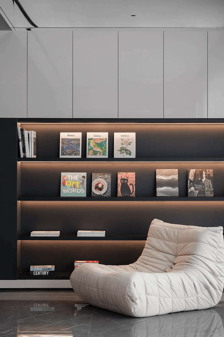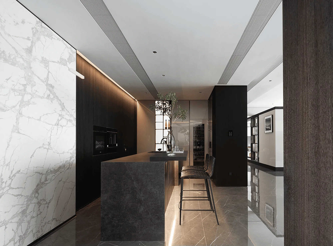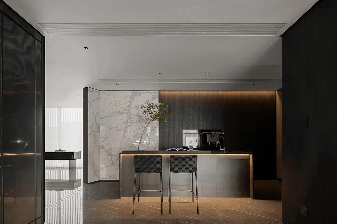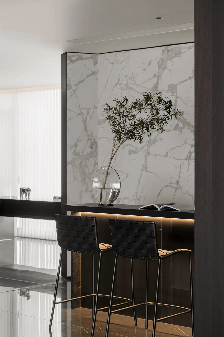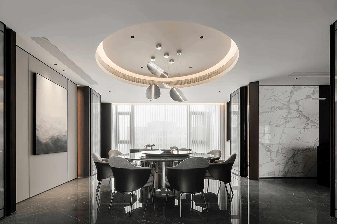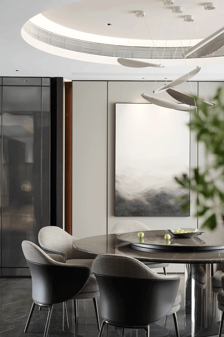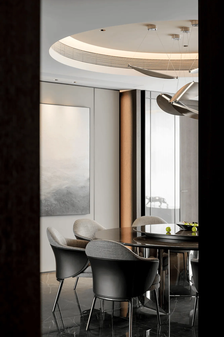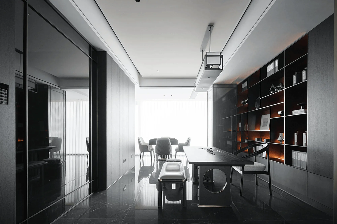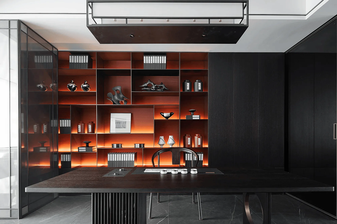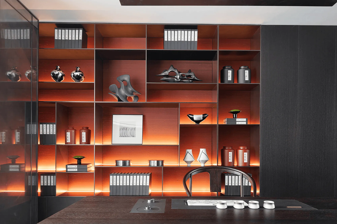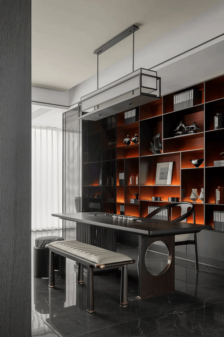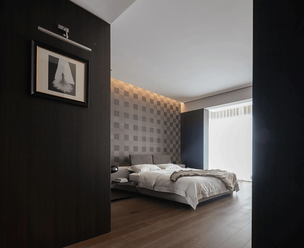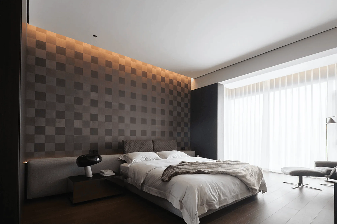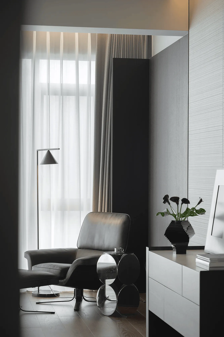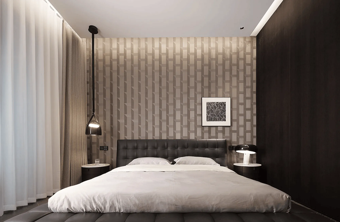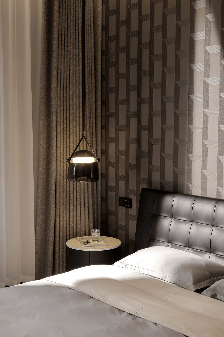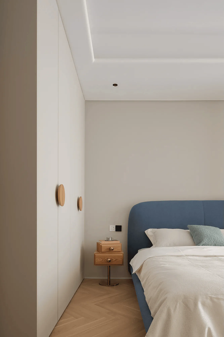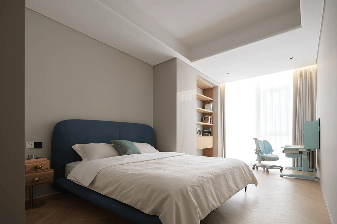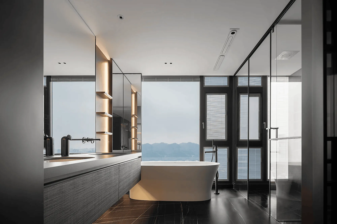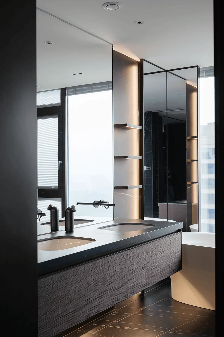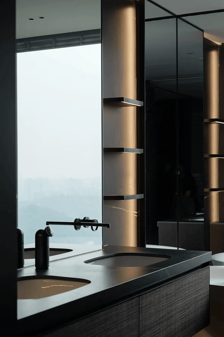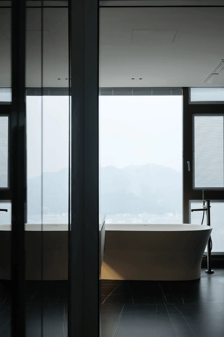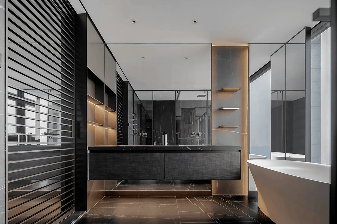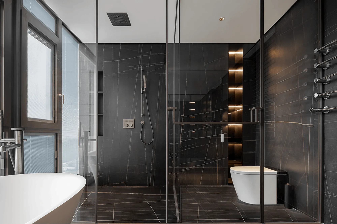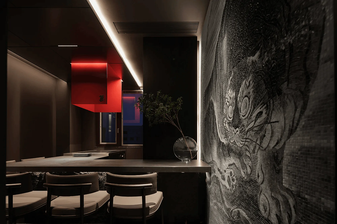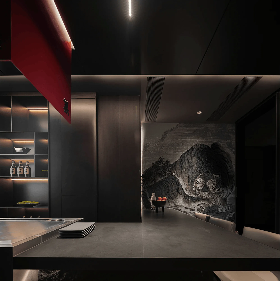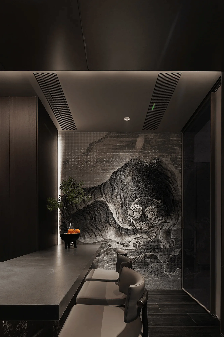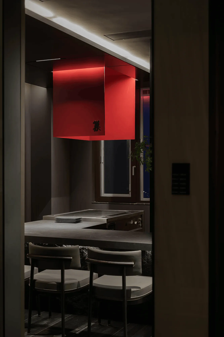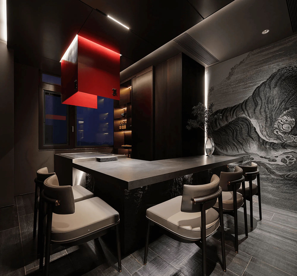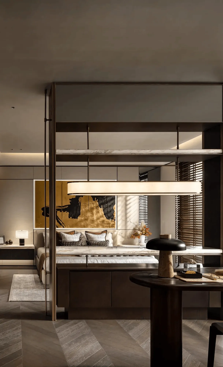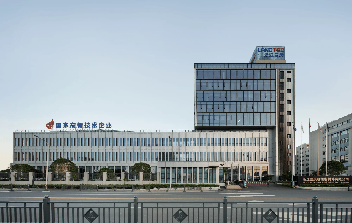This modern minimalist residential interior design in Changsha, Hunan, features Italian aesthetics and luxury living across a spacious 550 square meter layout.
Contents
Project Background
The Lanxing Xieyue project in Changsha, Hunan involved transforming two apartments into a single, expansive 550 square meter residence. The goal was to create a high-end, spacious, and minimalist living environment that seamlessly blends functionality with artistic expression, reflecting the unique personality and taste of the inhabitants. Shenzhen Juzhong Decoration, led by chief designer Xu Jinxu, was entrusted with the task of bringing this vision to life. The design team prioritizes a harmonious fusion of functionality and artistry to deliver elegant, practical, and innovative design solutions tailored to individual client needs and project characteristics.
Design Concept and Objectives
The design concept revolved around creating a sophisticated and comfortable living space that embodies a modern minimalist aesthetic. This was achieved through a meticulous selection of materials and a clever layout that fosters openness, transparency, and fluidity. The color palette primarily features a neutral base of black, white, and gray, accentuated by vibrant soft furnishings that infuse warmth and personality. The furniture selection leans towards modern pieces with clean lines and exceptional craftsmanship, reflecting a refined taste and a commitment to quality.
Spatial Planning and Functionality
The overall layout emphasizes an open and interconnected spatial organization. The public spaces, including the living room and dining room, are seamlessly integrated to create a sense of visual continuity and promote ease of movement. The living area serves as a versatile hub for family gatherings, fostering relaxation, play, creative pursuits, and musical enjoyment. The design encourages interaction and shared experiences within a comfortable and aesthetically pleasing environment. The dining room showcases a refined taste through the use of high-quality materials such as marble, wood, and glass, creating a luxurious and sophisticated ambiance.
Aesthetics and Materiality
The aesthetic approach embraces a modern minimalist philosophy, prioritizing clean lines, functionality, and a sense of serenity. Attention to detail is paramount, evidenced in the carefully curated lighting design, wall decorations, and thoughtful placement of furniture and accessories. The use of premium materials, including marble, wood, and glass, enhances the overall sense of luxury and refinement. The subdued color palette, punctuated by vibrant accents, creates a balanced and inviting atmosphere. The design team carefully considered the interplay of light and shadow, utilizing warm-toned lighting to create a cozy and intimate ambiance.
Private Spaces and Personalization
The private areas of the residence, including the master bedroom, secondary bedroom, children’s room, and bathroom, are designed to offer comfort, functionality, and a sense of personal expression. The master bedroom exudes elegance and tranquility with its layered design, featuring soothing linen gray fabrics and warm brown wallpaper. The secondary bedroom continues the theme of serenity with a dark color scheme and textured wallpaper reminiscent of a musical score, evoking a sense of slow and deliberate living. The children’s room offers a refreshing and cheerful atmosphere with a light blue color palette and integrated storage units that cater to diverse needs.
Art and Identity in the Collector’s Space
A dedicated collector’s space at the heart of the residence serves as a sanctuary for personal expression and artistic appreciation. This space features a bold juxtaposition of a large-scale artwork and a red art installation, creating a visually arresting focal point. The interplay of contrasting colors and textures highlights a modern minimalist interior design concept. The collector’s space serves as a retreat where the inhabitants can unwind, reconnect with their inner selves, and find solace amidst their cherished collection.
Italian Aesthetics and Luxury Living
The design incorporates elements of Italian aesthetics and luxury living through the inclusion of furniture and materials from dpi casa, an Italian home furnishing brand under Dongpeng. The brand’s commitment to blending Italian design with Chinese aesthetics is evident in the carefully curated selection of furniture and materials. The use of FLORIM Group’s luxury design series, Tecnografica’s extra-tall wallpaper, and SICIS’s artistic mosaics and glass slabs enhances the overall sophistication and refinement of the living spaces.
Project Information:
Architects: Xu Jinxu Design Studio
Area: 550 m²
Project Year: Not Specified
Project Location: Changsha, Hunan
Main Materials: Marble, Wood, Glass
Project Type: Large Apartment
Design Company: Shenzhen Juzhong Decoration
Photographer: Not Specified


