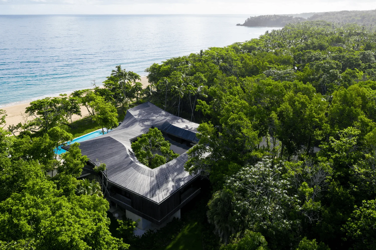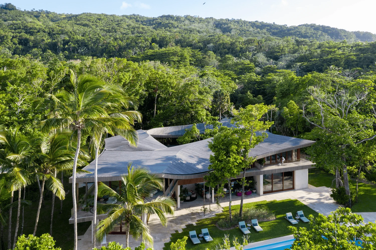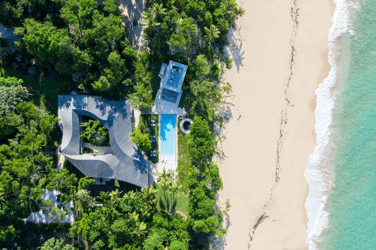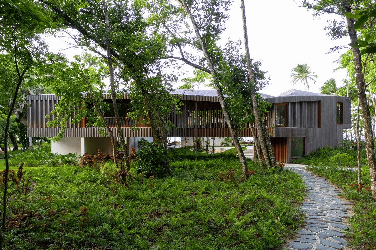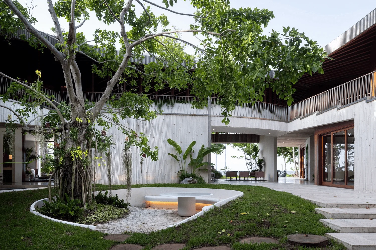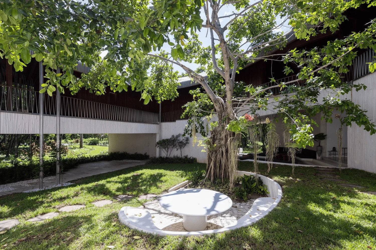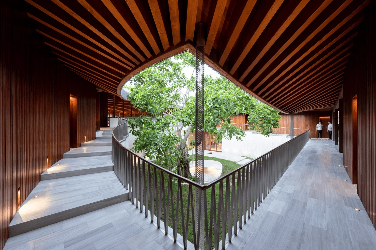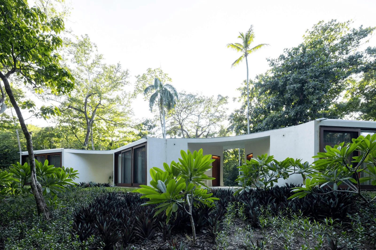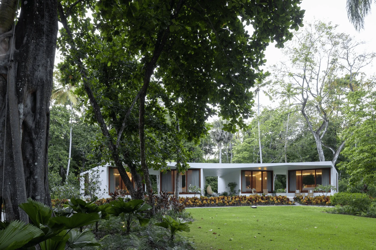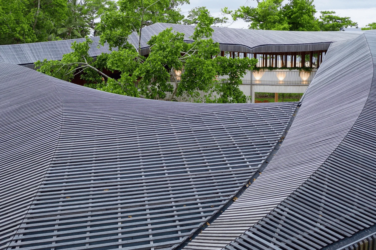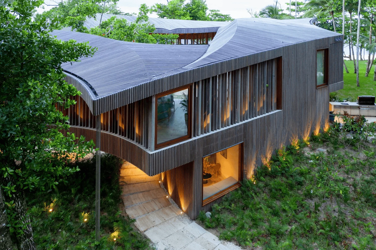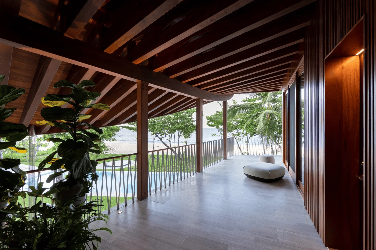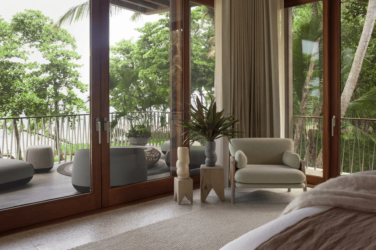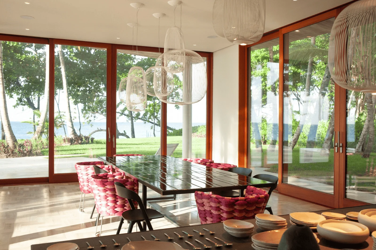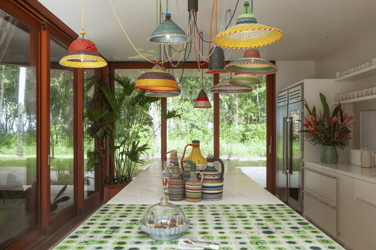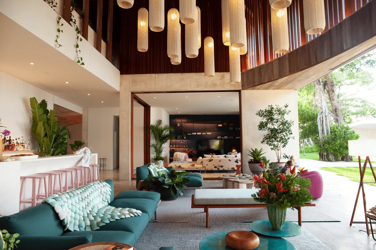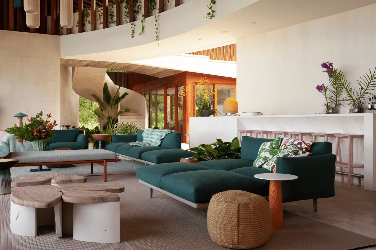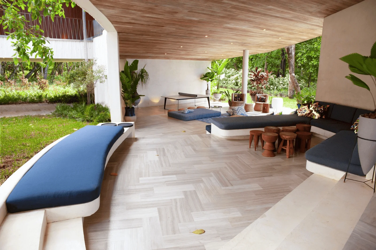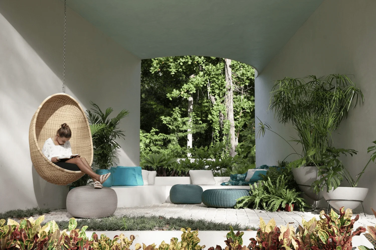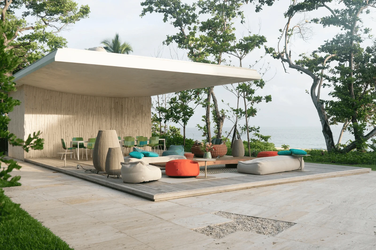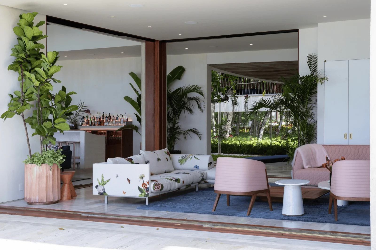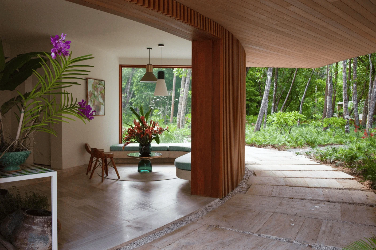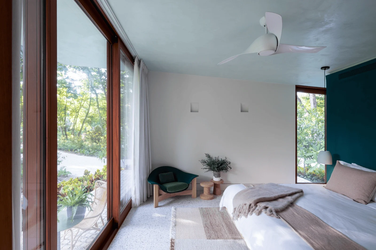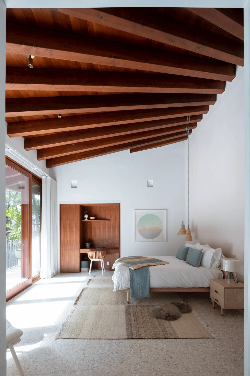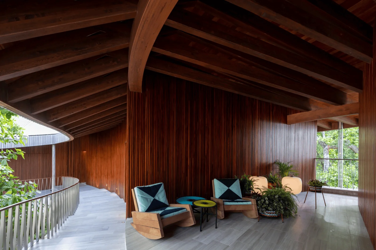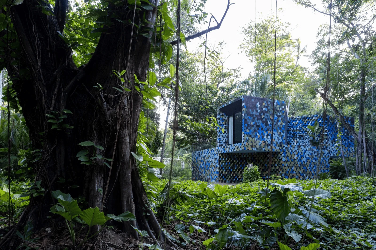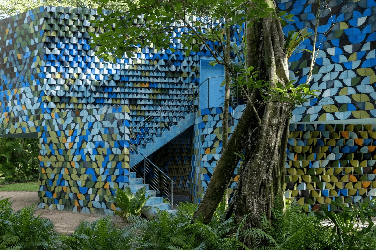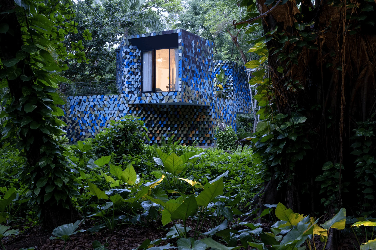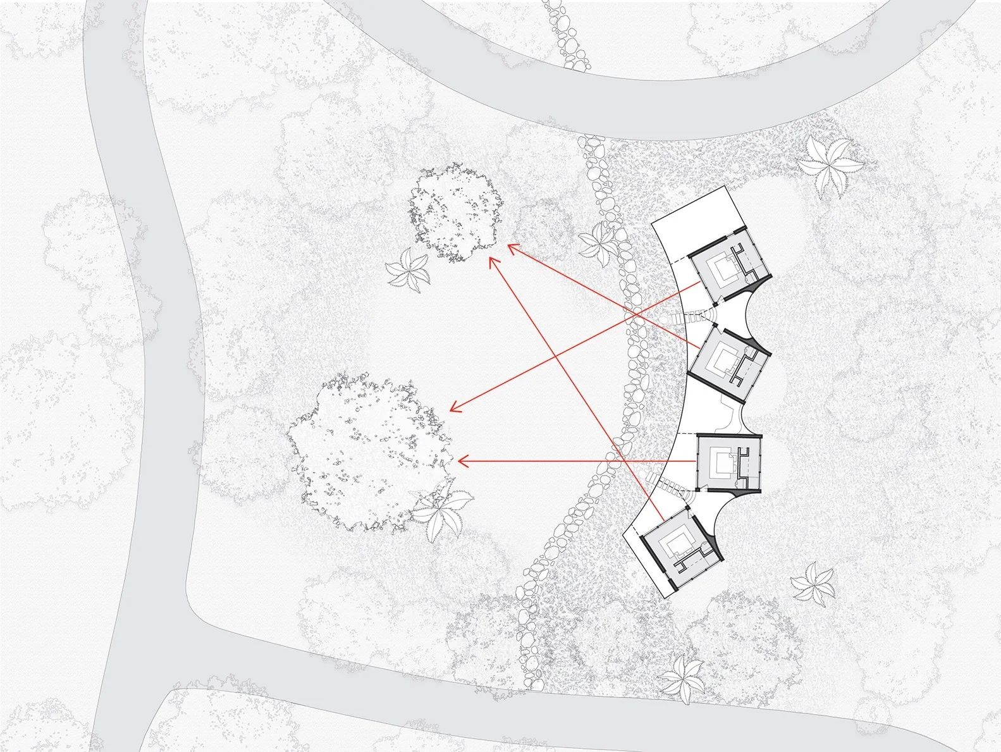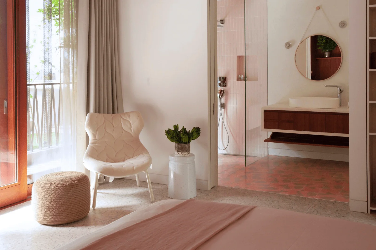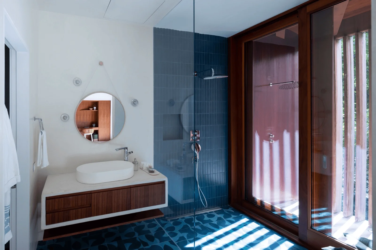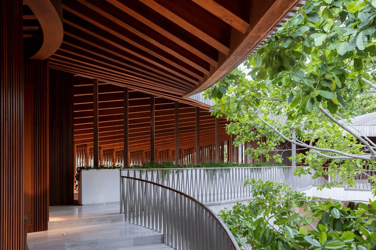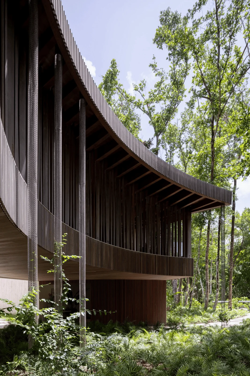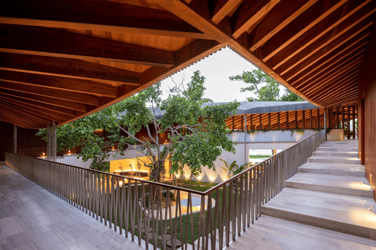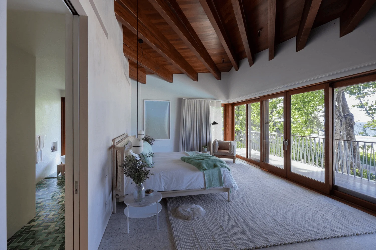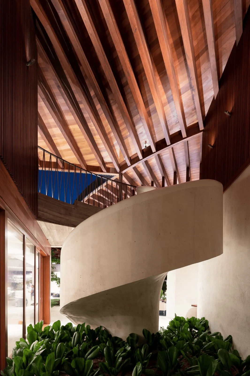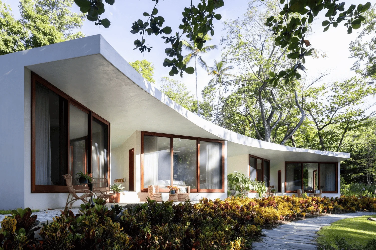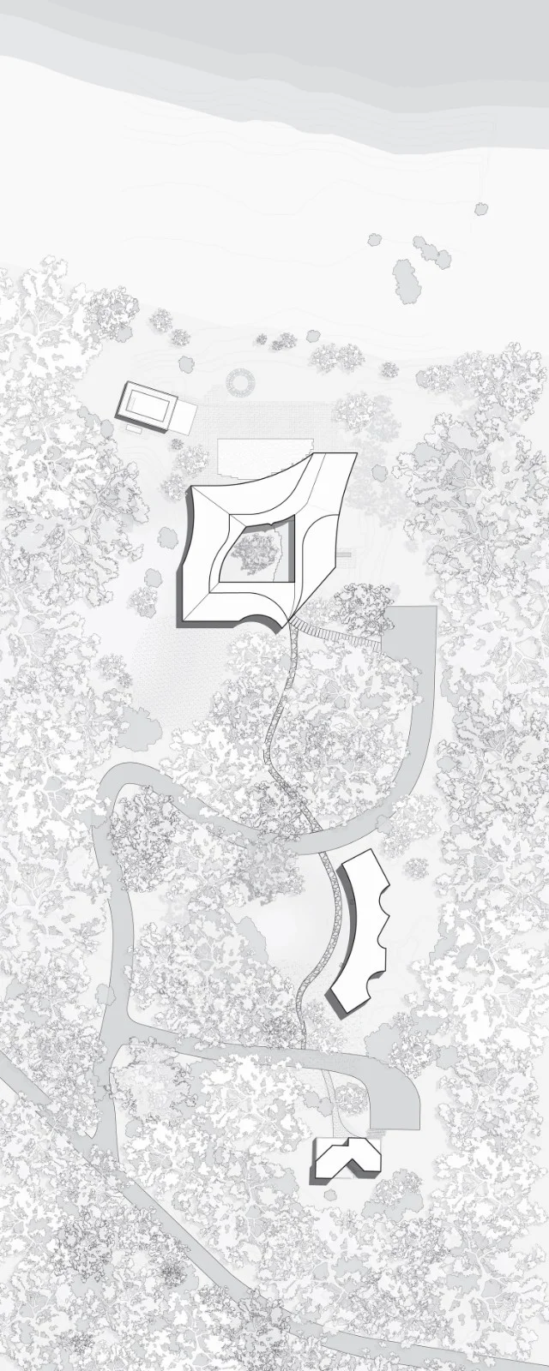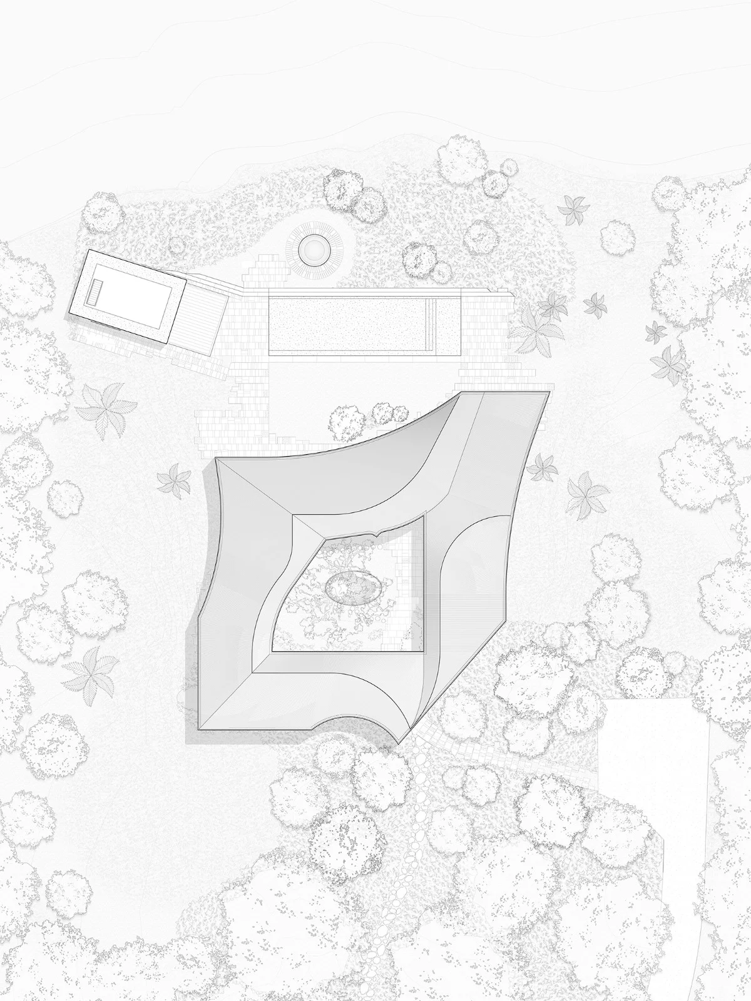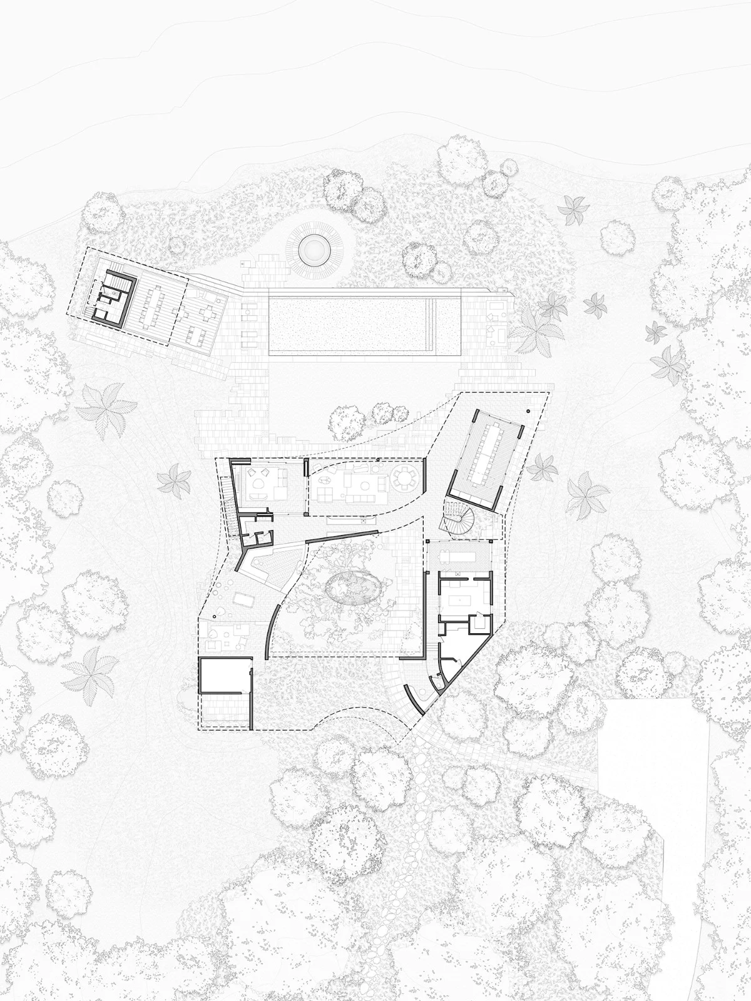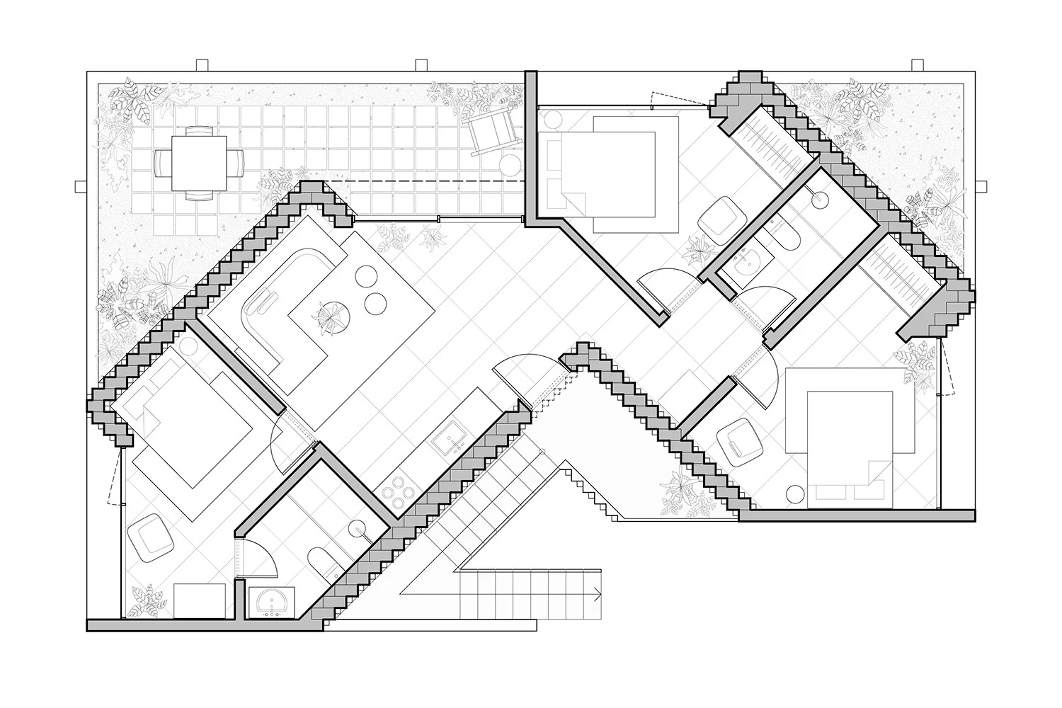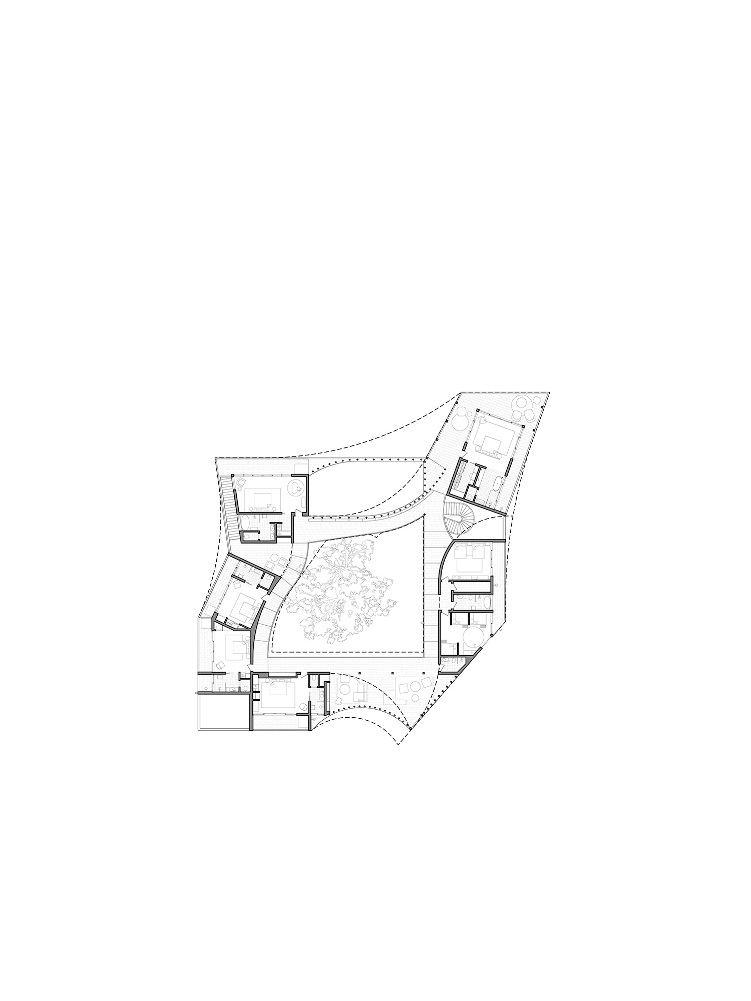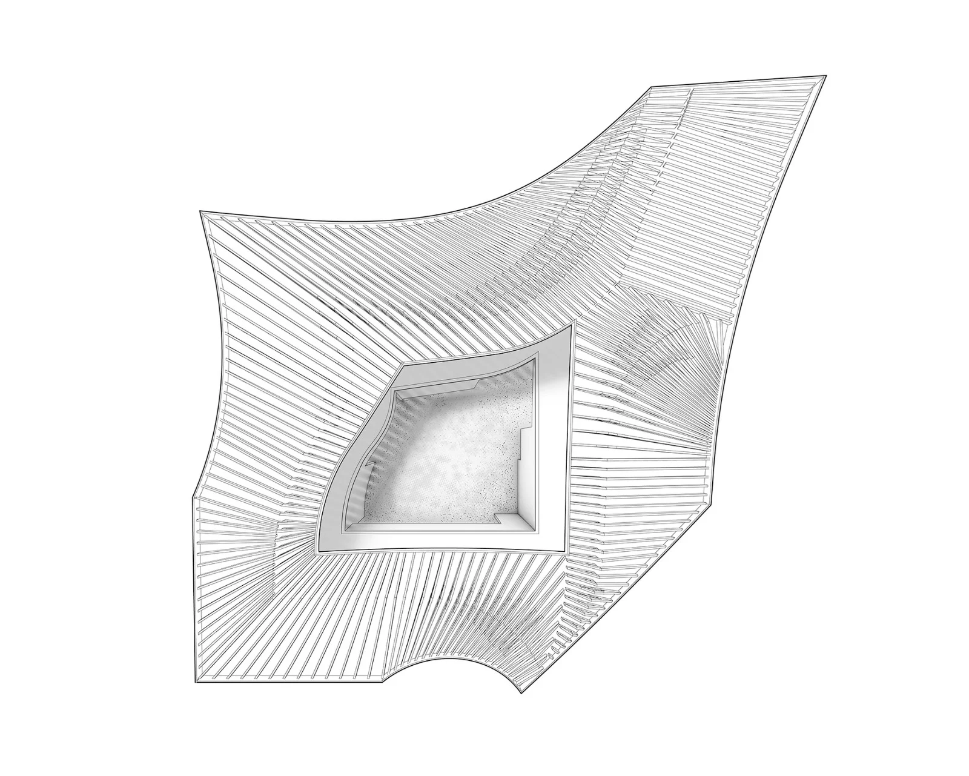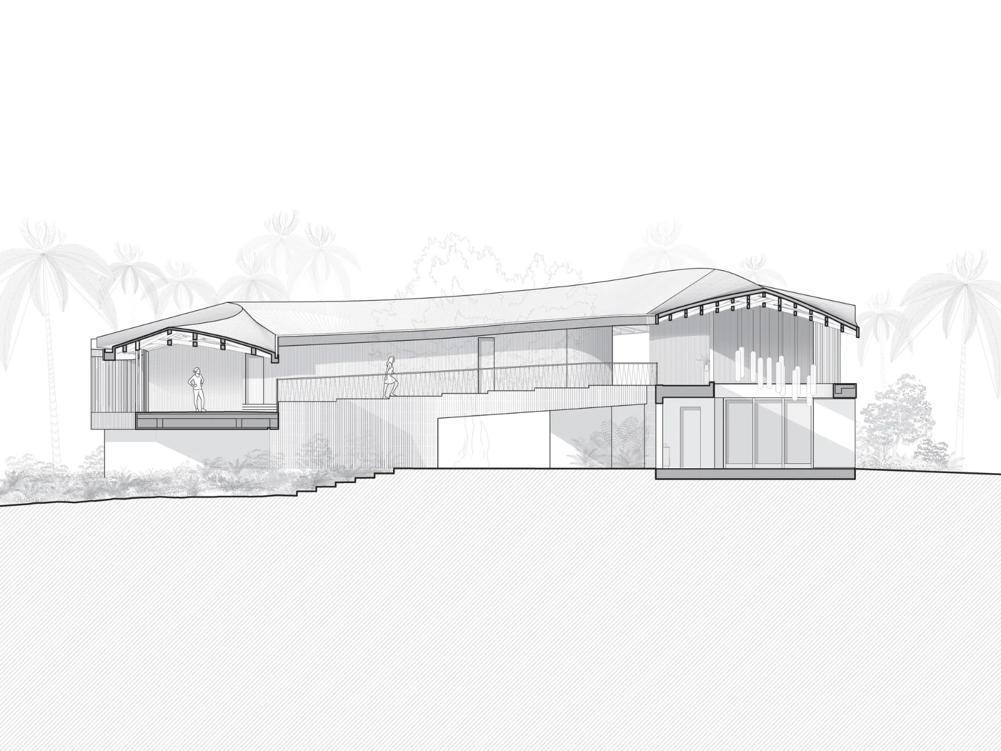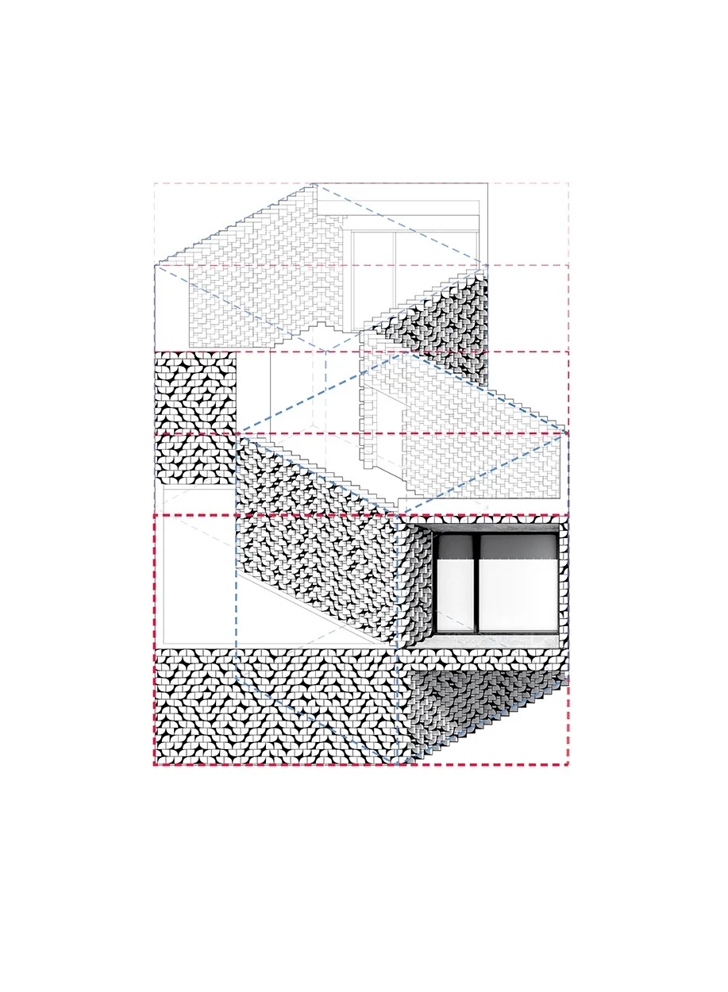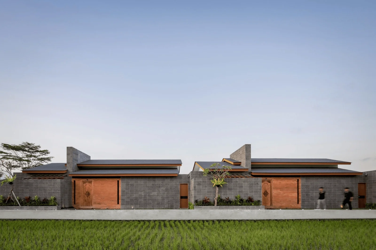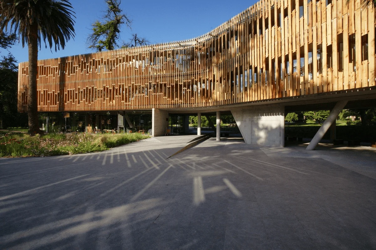Young Projects, a New York-based architecture studio, has designed Las Olas Retreat, a luxurious beachfront getaway nestled in a lush undeveloped site in Playa Grande, Dominican Republic. Situated between a dense jungle on one side and pristine beach on the other, the project takes advantage of its idyllic setting and the owners’ passion for family gatherings and social gatherings. The design prioritizes health and creative exchange, drawing inspiration from the abundance of natural beauty. At the heart of this sprawling 20,000-square-foot oceanfront estate is the 1,858-square-meter Las Olas retreat, which houses two guest rooms, a yoga pavilion, and a recreational structure close to the beach. All buildings and interiors were designed by Young Projects, connected by soft, meandering paths. The Las Olas Retreat is comprised of a central courtyard with guest rooms, a yoga pavilion, and a recreational building near the beach. All buildings are designed by Young Projects and connected via paths that meander through the site. The layout is intentionally conceived to encourage exploration and interaction. Bryan Young, Principal at Young Projects, explains the intention behind the design, stating, “The carefully choreographed procession through the site preserves the natural environment, subtly re-shaping the landscape at key moments, transforming the wild jungle into a habitable space.” Visitors are led through the tropical gardens on meandering paths, along travertine and gravel pathways, to the retreat’s open-air entry. Faded teak flanks the entryway, and visitors are led up travertine steps to the breezy central courtyard. There, a frame of the ocean and horizon beckons. Young describes the experience as “a surprise around the corner, a dramatic reveal of the postcard ocean and horizon views.” The retreat, in essence, is a courtyard-style building with indoor rooms surrounding a central courtyard that connects engagingly to the beachfront in front. The ring-like configuration is altered around the most dramatic natural landscape feature on the site, an ancient tree growing thick with vines, bromeliads, and other co-habiting species. A sunken seating area below the tree provides a space for breakfast or afternoon rendezvous amidst dappled morning light. The courtyard’s exterior is formed with white concrete poured over locally sourced palm stalk templates. To create organic, abstract texture and materiality within the courtyard, the construction team cut the palm stalks to varying lengths during the pour, resulting in rich variation in light and shade across the fan-shaped surfaces. “It’s kind of like the living room, but in the jungle,” says Noah Marciniak, Project Manager and Partner at Young Projects. The jungle canopy informs another architectural principle of the retreat: the roof, which hovers just above the canopy without disrupting it. The roof, therefore, becomes a defining element of the retreat. It is made up of 160 pivoting and shape-shifting exposed scissor trusses that arch up above the house, amplifying its semi-circular form and the panoramic experience of the site. The homeowner likened the geometric structure to a yoga pose. The interior spaces, overall, are designed to offer privacy while still revealing the captivating views outside. Dramatic moments of space and stunning natural vistas punctuate each room and drive the circulation of the entire house. “The desire to discover pulls you from one space to the next,” Bryan Young explains. Each of the house’s seven bedrooms is flooded with natural light and has a private balcony offering views of either the jungle or the ocean. The most dramatic is the second-floor master suite that offers 360-degree views, while the balcony provides a private meditation and yoga platform specifically designed for the homeowner. The public interior spaces, as well, embrace the courtyard’s overarching indoor + outdoor lifestyle, with expansive views facilitated by openable doors and large terraces. The kitchen’s design concept was a “24-hour bodega” that encourages alfresco meals on the terrace or the beach. For more formal dining, there’s the elevated dining room, which includes two Paula Bean tables for 28, crafted with molten lava stone and jade green crystal enamel. The dining room features tri-fold glass doors that slide flush with the ceiling, allowing for outdoor dining. The 30-foot high, open-air living room is striking with its double-height space and exposed roof trusses that suspend Young Projects-designed Bover pendant lights woven from rattan. A massive elephantine table, also designed by Young Projects, is anchored to the room. The table is comprised of six polished quartzite slabs that can be broken apart to serve as stools, lecterns, or side tables, or be assembled into a large table. The table has a strong personal meaning for the owners, as each element represents a different member of the family (two parents and four children). Elsewhere in the room, seating nooks and communal tables are oriented either towards a custom concrete bar inside, or towards the pool and ocean outside. The pool features a vanishing edge facing the ocean, while the shallow end includes a wide wading area that can be furnished with lounge chairs. Similarly, the family den is designed for both indoor and outdoor activities. A built-in entertainment center and a suspended mahogany and steel framing unit serve as the den’s focal point, while tri-fold glass doors that slide flush with the ceiling, facing the house’s natural vistas, are another key feature of the den. Near the den, a second-floor cantilevered terrace with a weathered teak ceiling serves as a cigar lounge, game room, and screening room. People can sit or lie down on concrete benches and terrace steps to watch films projected through a ceiling-mounted projector, transforming the den into a three-level outdoor cinema that accommodates 30-50 people. The interior furnishings were curated by Young Projects, in collaboration with the owner, to complement the local natural setting and the effortless vibe the owners desired for the home. “The owners’ goal was to give the house a specific feeling: what smells, what touches, that made you feel something special,” Young says. “They wanted to create specific places and memories for their family and guests.” The architecture strives to find balance between the landscape and a variety of activities from yoga retreats to family gatherings. With this in mind, the interior palette is modern and tropical, prioritizing color, texture, and natural woods. The first floor features saturated hues: the living room embraces deep emerald green fabrics, the dining room features a Venetian plaster wall in a smoky brown behind custom-designed black lacquered millwork, and the library is anchored by a deep navy wall behind a mahogany bookcase. In contrast, the bedrooms on the second floor are airy and understated. Neutral tones and textiles dominate, woven rattan surfaces intersect with white Venetian plaster terrazzo floors, and there are occasional pops of color and materials. The master suite features custom textile screens by Hiroko Takeda and KWH, while the guest suite features a light pink Venetian plaster wall. Interior furnishings and accessories were sourced from both Dominican-based artisans (Casa Alfarera, Ysabela Molini) and New York City-based boutique designers (Kai Wei Hsu, Hiroko Takeda, Hollis & Morris, MVG MTNS, Egg Collective, and Chen & Kai), including multiple commissioned works curated by Colony Design. Beyond the retreat, other structures within the estate offer spaces for personal reflection and tranquility, each with its own distinctive function and aesthetic. The Glitch House is the first structure visitors encounter when arriving from the jungle, setting the stage for the architectural style of the subsequent buildings, all of which derive substantial inspiration from their natural surroundings. “The Glitch House doesn’t have a clear enclosure or gatehouse, it melds with the jungle landscape,” says Marciniak. “It provides a kind of immersive experience for the residents, and overall, it’s representative of the design thinking behind the retreat.” The two-story structure houses staff and offers a 328-square-foot accessible rooftop garden. The garden is made up of staggered concrete masonry units (CMUs) and flat CMU walls with their exterior surfaces covered in over 10,000 hand-painted, sculpted cement tiles in vibrant blue, turquoise, green, and yellow, creating a camouflage pattern. The guest house, located steps from the retreat, is a serene and sun-drenched haven, offering four bedrooms and four baths for other guests. The structure is composed of four identical suites, positioned along the building’s four cardinal directions, and the shade between the buildings forms the common outdoor space. Two ancient banyan trees, which the architects affectionately refer to as Avatar and Baby Avatar, flank the guest house, and each suite offers views of one of the trees through floor-to-ceiling windows at the foot of the bed. The guest house, situated on the only natural clearing in the lush forest, receives an abundance of sunlight, free of the jungle canopy’s shade. It also serves as a residence and studio for visiting artists, functioning as a creative workshop. The Rock House and yoga pavilion, positioned close to the shore, become spaces for reflection, meditation, and relaxation. The Rock House, located on the beach, is comprised of six stone-shaped volumes—a geometric configuration that readily conjures up the eroded rock formations and curious ruins found in nature. The six volumes, within the Rock House, include an open-air massage room, a subterranean sauna, a cold plunge pool, a recovery room, a steam room, and an outdoor shower. The yoga pavilion, another building by the sea, houses a massive cantilevered roof that provides shade for guests participating in group yoga classes, musical performances, or ocean-view dinners. The roof itself is a spacious yoga platform surrounded by expansive ocean views, providing uninterrupted vistas of the Dominican coastline.
Project Information:


