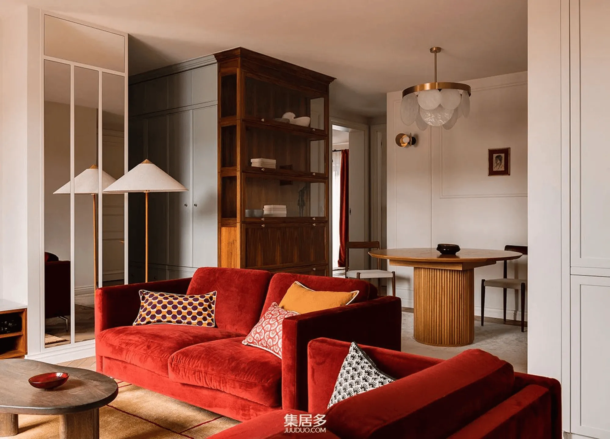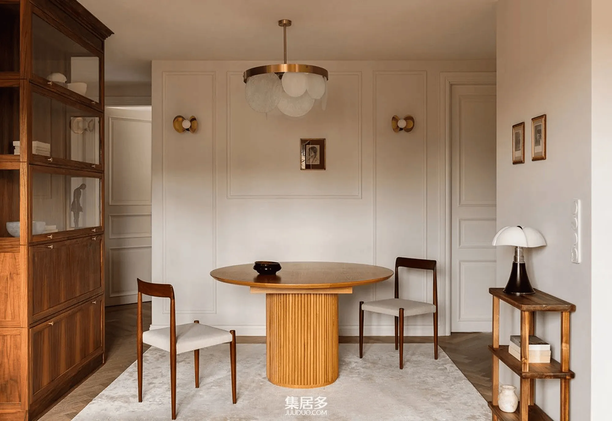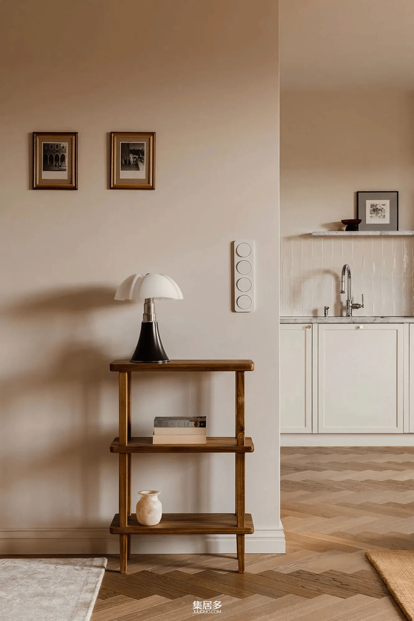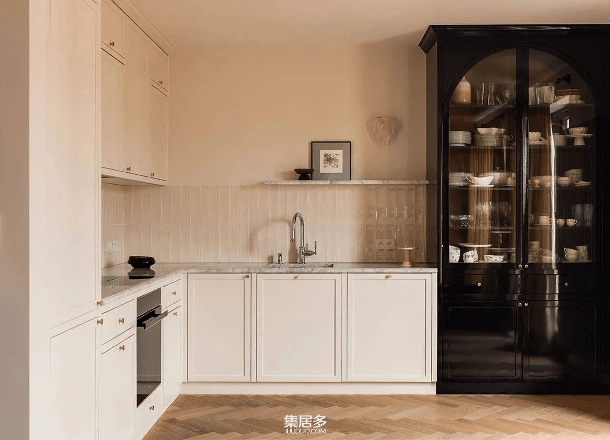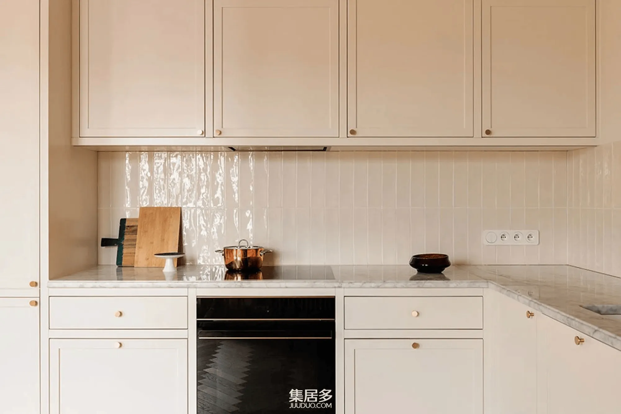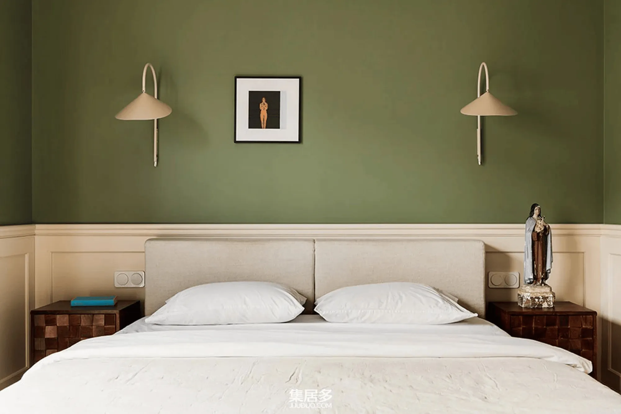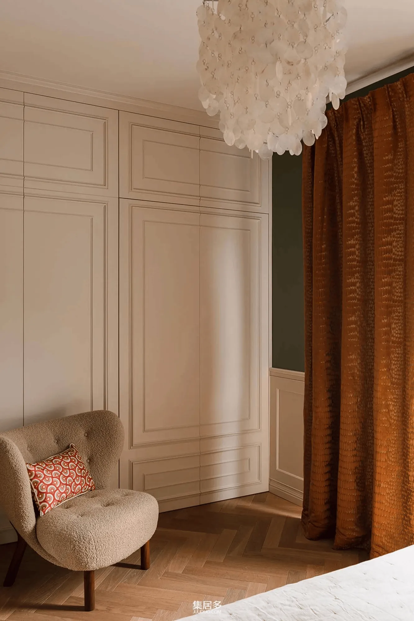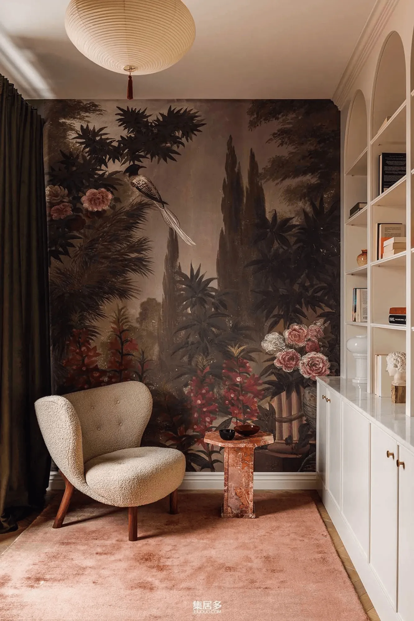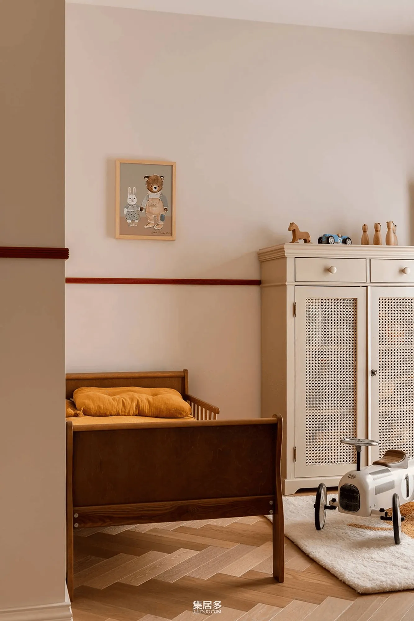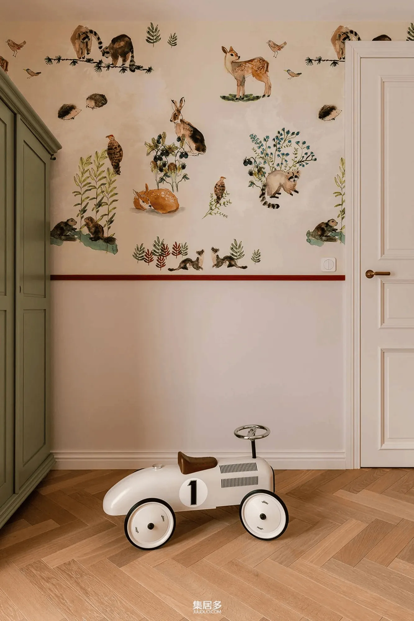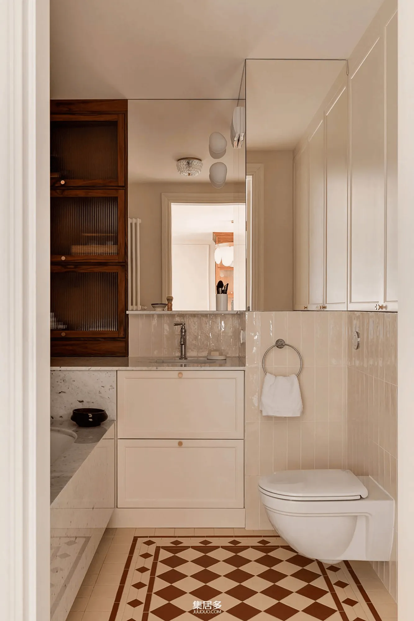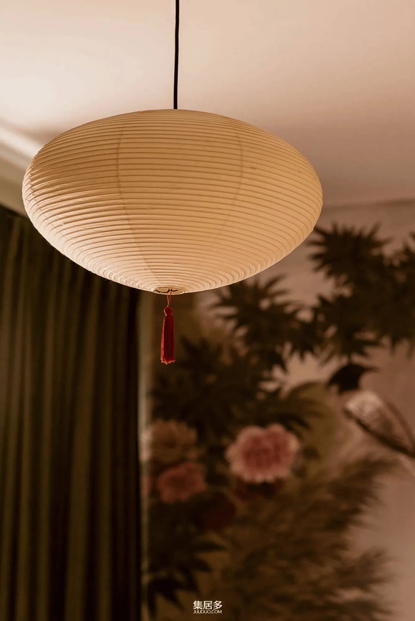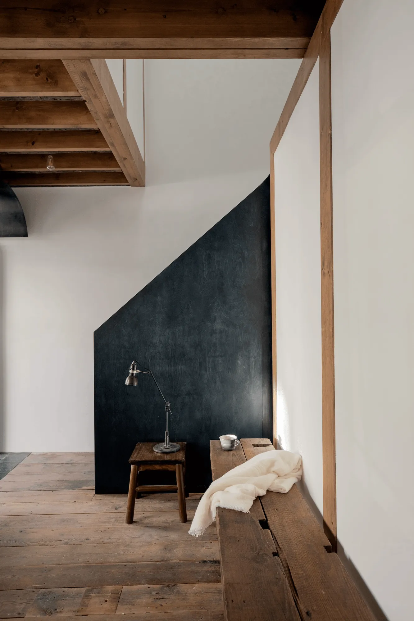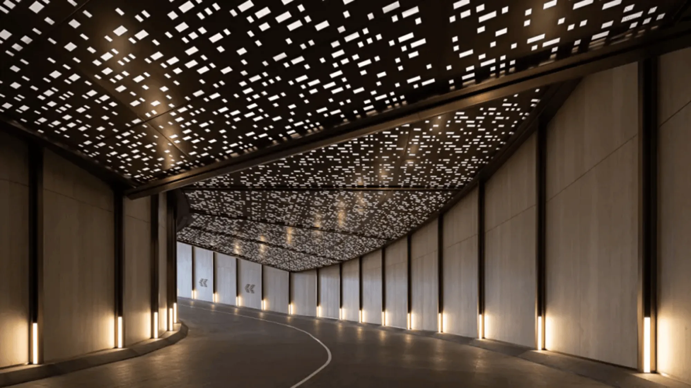Lavri Design Studio’s Kraków apartment project beautifully integrates modern interior design with nostalgic elements, creating a unique and captivating living space.
Contents
Background of the Project
In the historic city of Kraków, Poland, a captivating apartment project has emerged, seamlessly blending nostalgic charm with contemporary design principles. Lavri Design Studio, founded by the talented designer Natalia Maraska, has gained recognition for its distinctive aesthetic vision and meticulous attention to detail. This project, located in the heart of Kraków, showcases Lavri’s expertise in creating living spaces that are both timeless and deeply personal. The apartment, while compact, exudes a unique character thanks to Natalia’s thoughtful approach. Warm color palettes are combined with the clean lines of modern furniture, and carefully chosen nostalgic decorative elements are integrated to evoke a sense of history and personality.
Design Concept and Objectives
Natalia Maraska’s design philosophy revolves around the idea of creating spaces that are not only visually appealing but also functional and emotionally resonant. For this apartment project, the objective was to craft a living environment that would cater to the client’s desire for a space that seamlessly blends nostalgia with modern aesthetics. The goal was to achieve a harmonious balance between the old and the new, creating a space that felt both comfortable and inspiring. The design concept also emphasized the importance of natural light and a sense of openness, despite the apartment’s relatively small size.
Layout and Spatial Planning
The apartment’s layout is carefully planned to maximize functionality and flow. Upon entering, the living area welcomes visitors with soft, off-white walls that create a warm and tranquil ambiance. The walls are adorned with vintage-style paintings, paying homage to the past while adding a touch of character. The living room’s centerpiece is a modern sofa with sleek lines, offering a comfortable seating experience that complements the overall harmony of the space. The dining area is equally well-conceived, featuring a minimalist wooden dining table paired with vintage-style dining chairs. This combination caters to modern living needs without sacrificing classic charm.
Aesthetics and Material Palette
The apartment’s aesthetics are defined by a carefully curated mix of modern and nostalgic elements. The color palette is predominantly warm and inviting, with soft off-whites, muted grays, and natural wood tones playing a prominent role. The use of vintage-style paintings, retro lighting fixtures, and carefully chosen decorative objects adds a layer of personality and history to the space. In the bedroom, a calming gray tone graces the walls, harmonizing with the white bedding and the natural colors of the wooden furniture. An abstract painting above the bed adds an artistic touch, while an adjustable bedside lamp caters to the needs of the occupant.
Lighting Design
The lighting design plays a crucial role in enhancing the apartment’s ambiance. Natalia Maraska skillfully utilizes warm-toned LED strip lights and retro-style pendant lamps to add depth and character to the space. In the evening, these lighting elements create a warm and romantic atmosphere. The vintage pendant lamp crafted from brass, in particular, casts a soft glow that transports occupants back to a bygone era. The lighting design is not only functional but also serves as a decorative element, complementing the overall aesthetic of the apartment.
Storage Solutions
The apartment cleverly incorporates various storage solutions to maintain a clutter-free and aesthetically pleasing environment. Custom-built closets and hidden drawers are strategically placed throughout the space to cater to everyday storage needs without compromising the visual appeal of the interior. These integrated storage solutions contribute to the apartment’s overall sense of order and tranquility.
Natalia’s Vision and Client Satisfaction
Natalia Maraska’s ability to accurately capture the client’s desire for a living environment that embraces both nostalgia and modernity is a key factor in the project’s success. The apartment’s design and layout reflect a deep understanding of the client’s vision, resulting in a space that is both functional and emotionally fulfilling. The project has garnered high praise from the client and has also attracted significant attention and discussion within the design industry, solidifying Lavri Design Studio’s reputation for creating exceptional living spaces.
Project Information:
Architect: Lavri
Area: Apartment
Project Year: Not specified
Project Location: Kraków, Poland
Main Materials: Wood, brass, textiles
Project Type: Residential Interior Design
Photographer: Not specified


