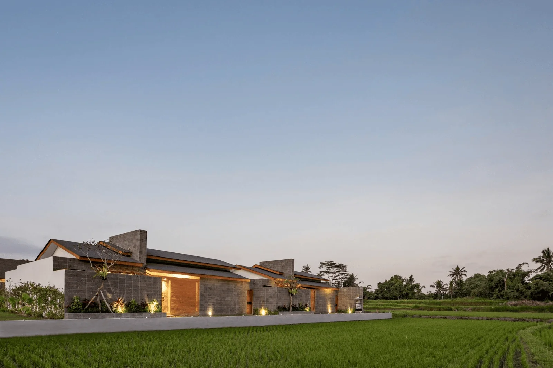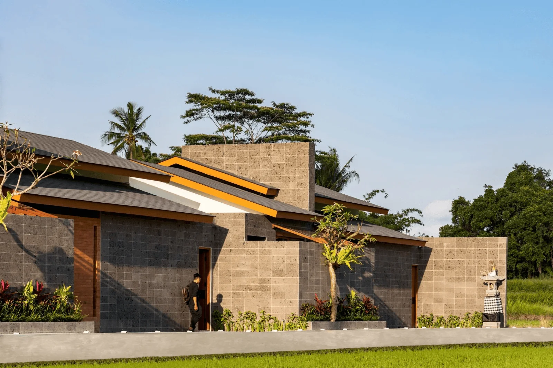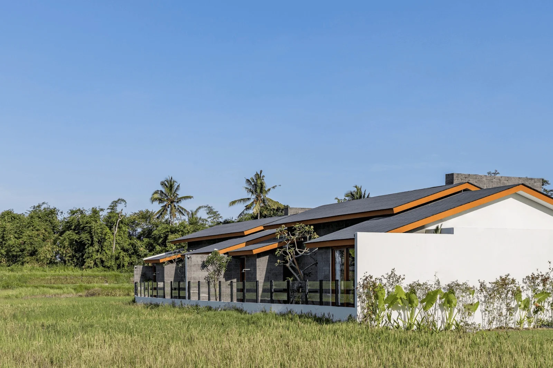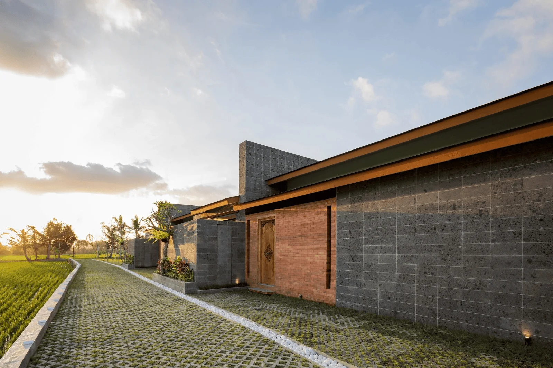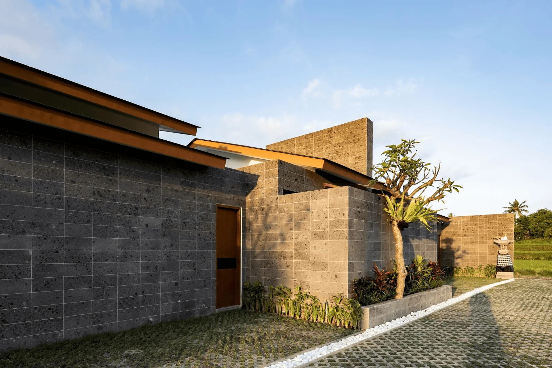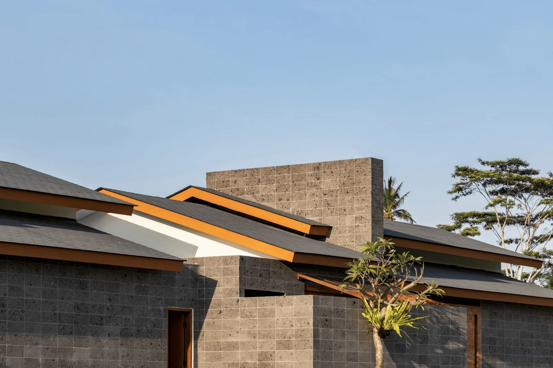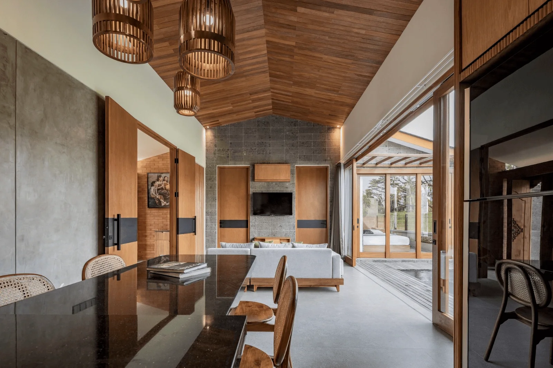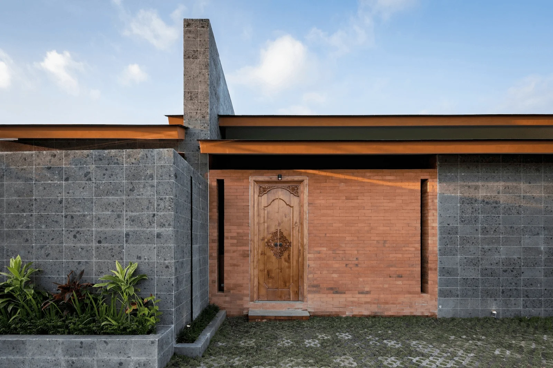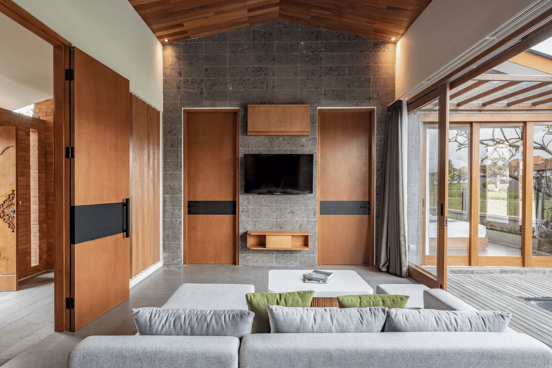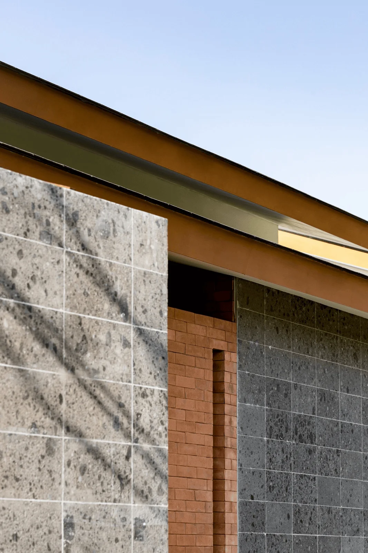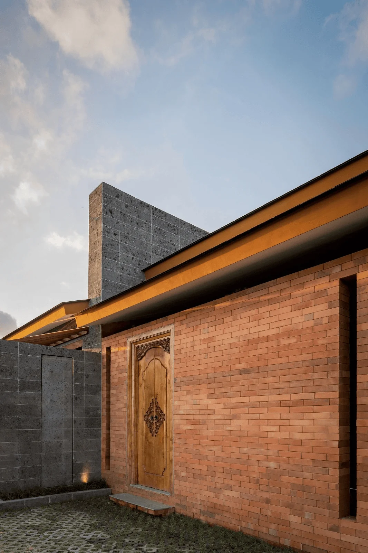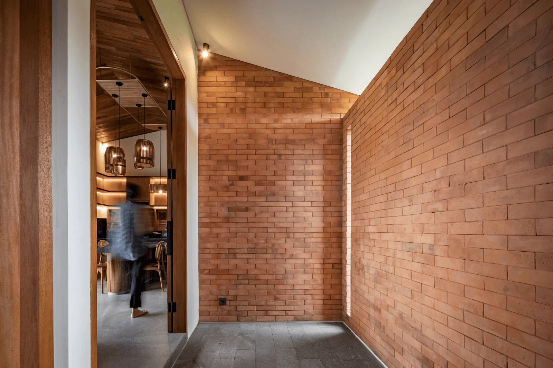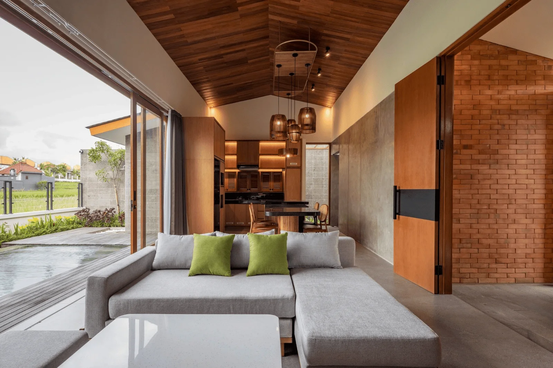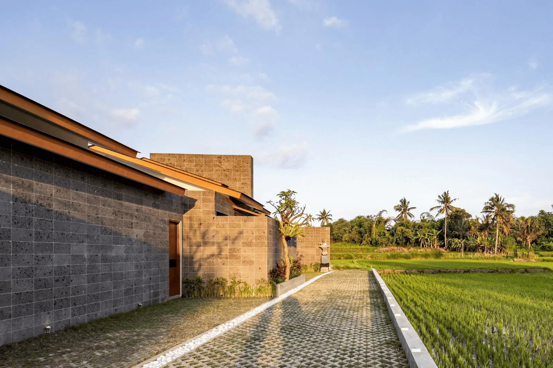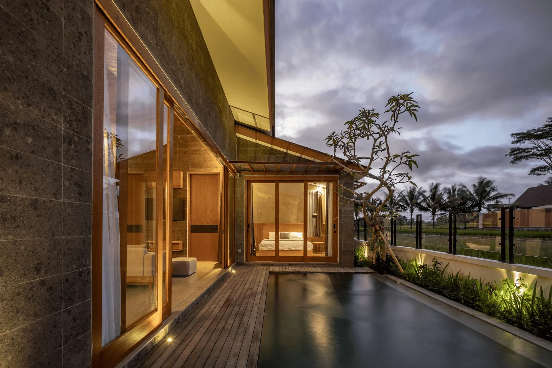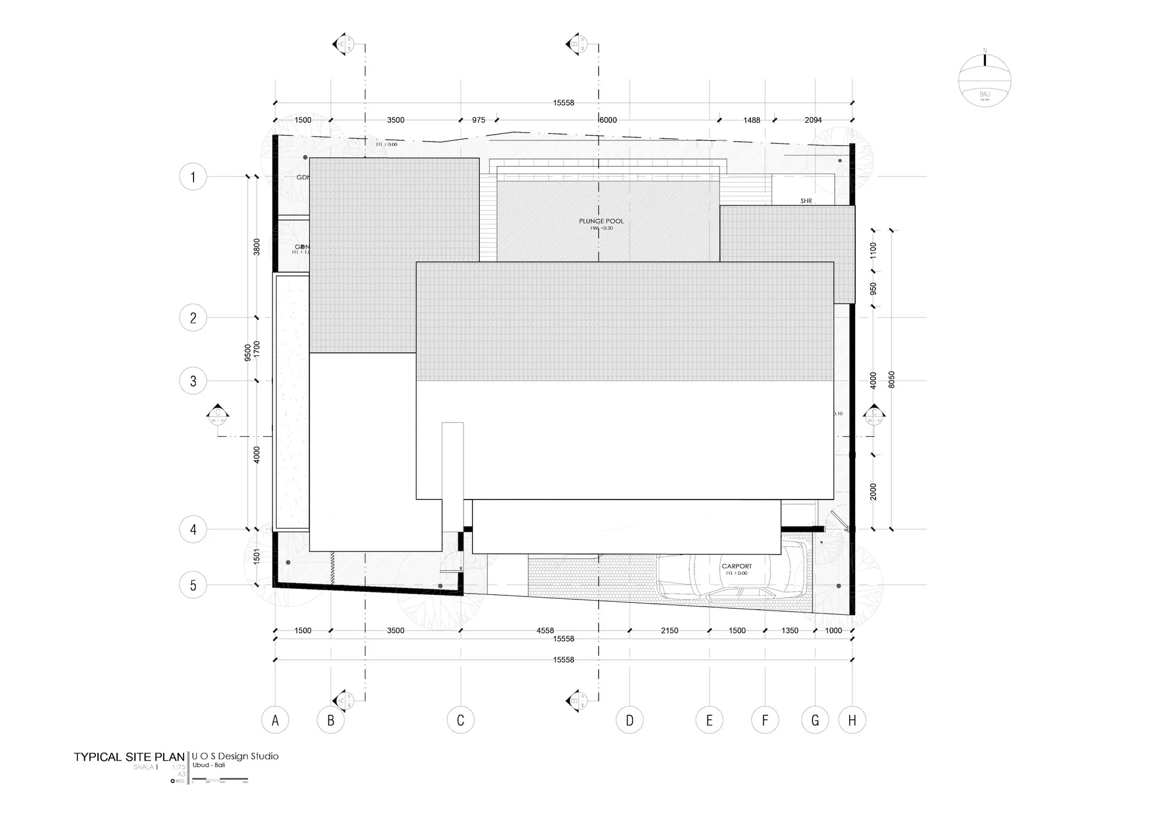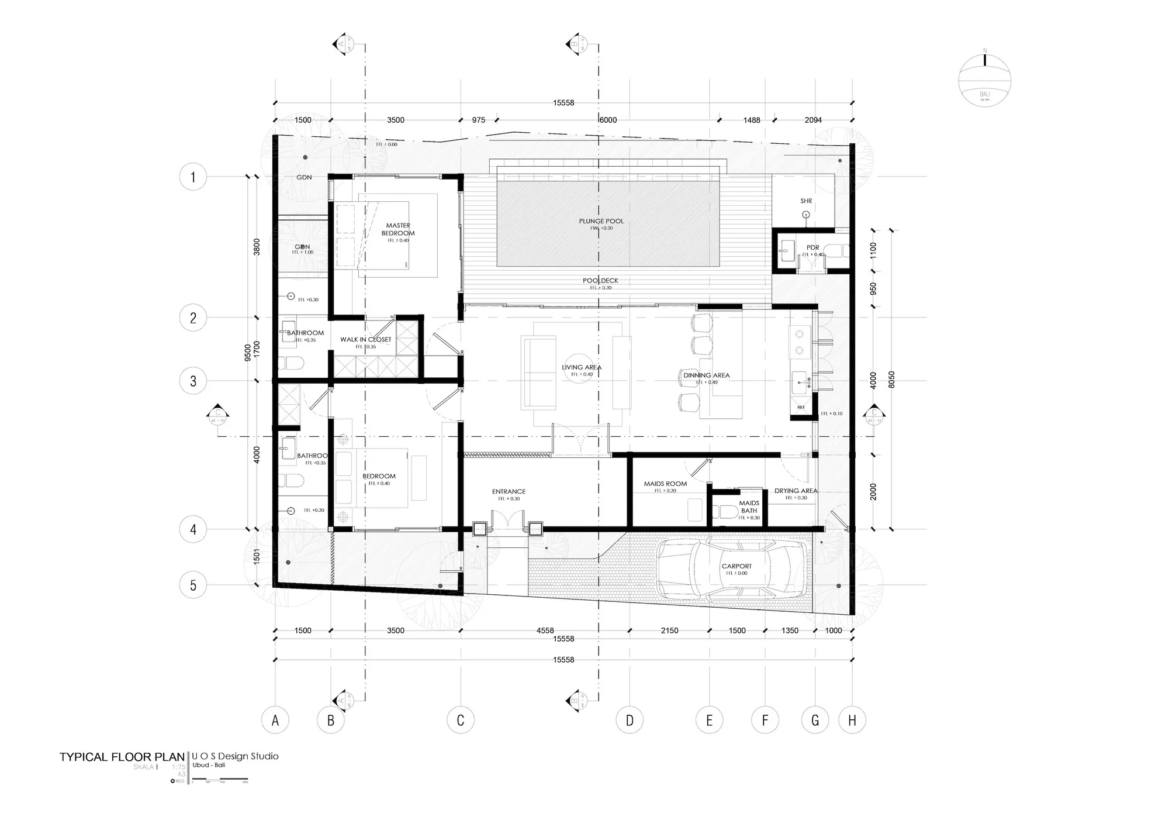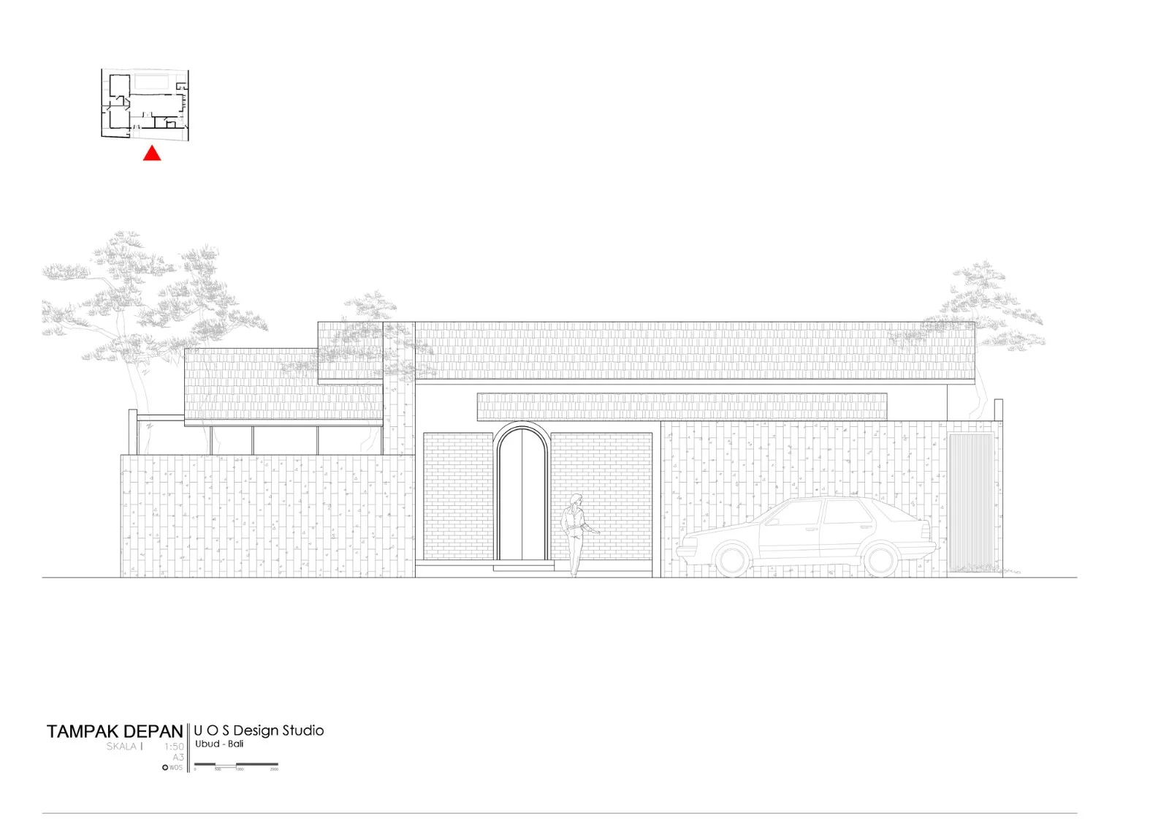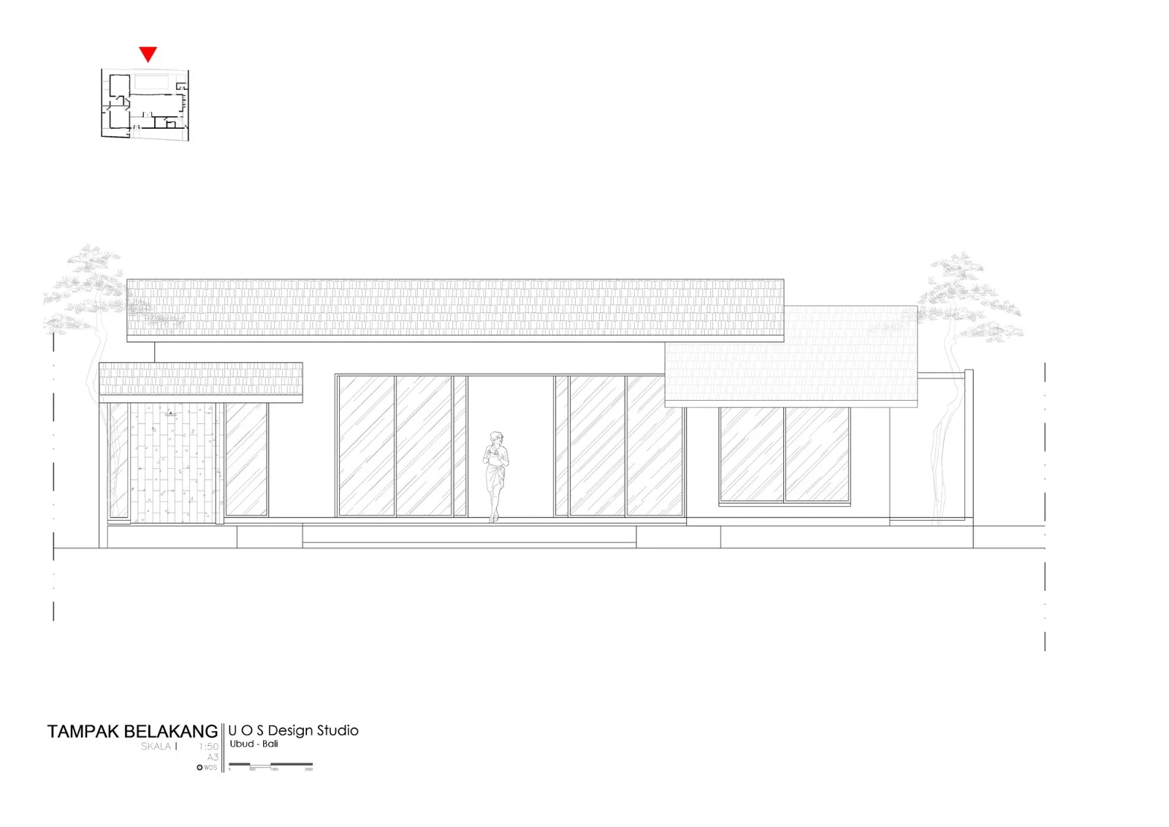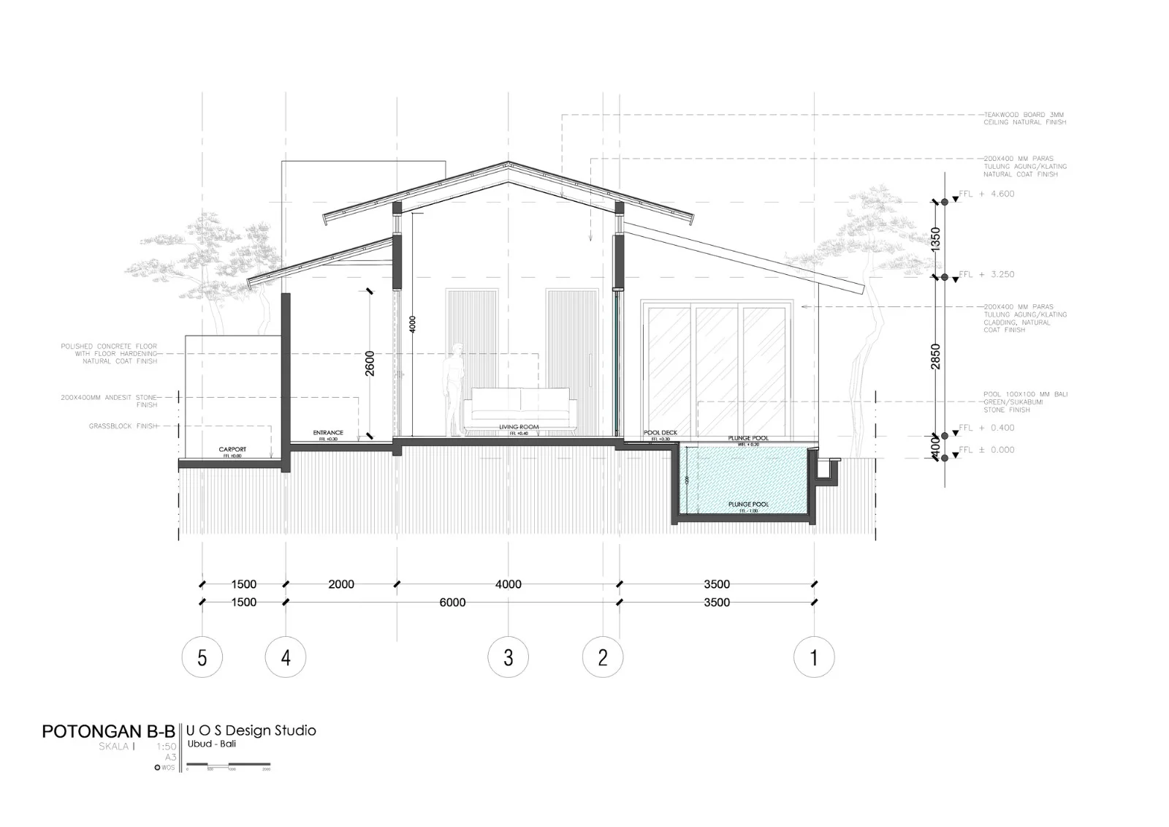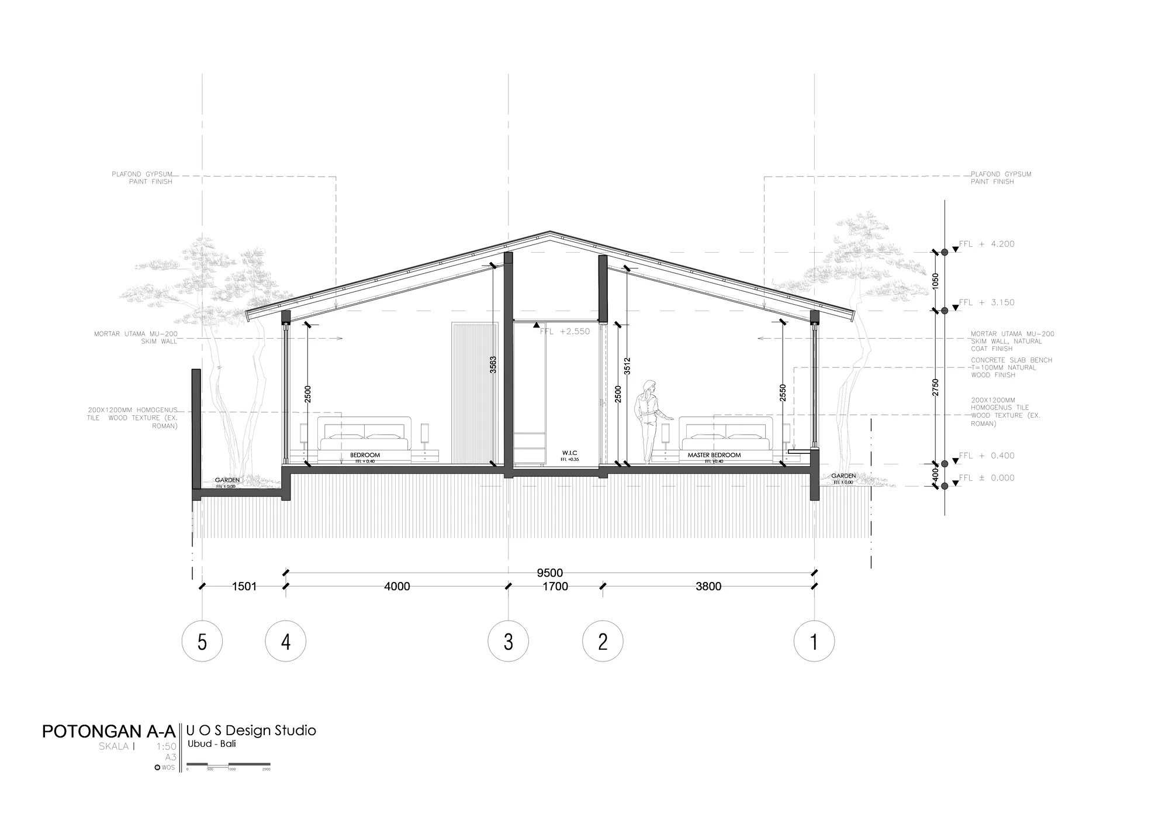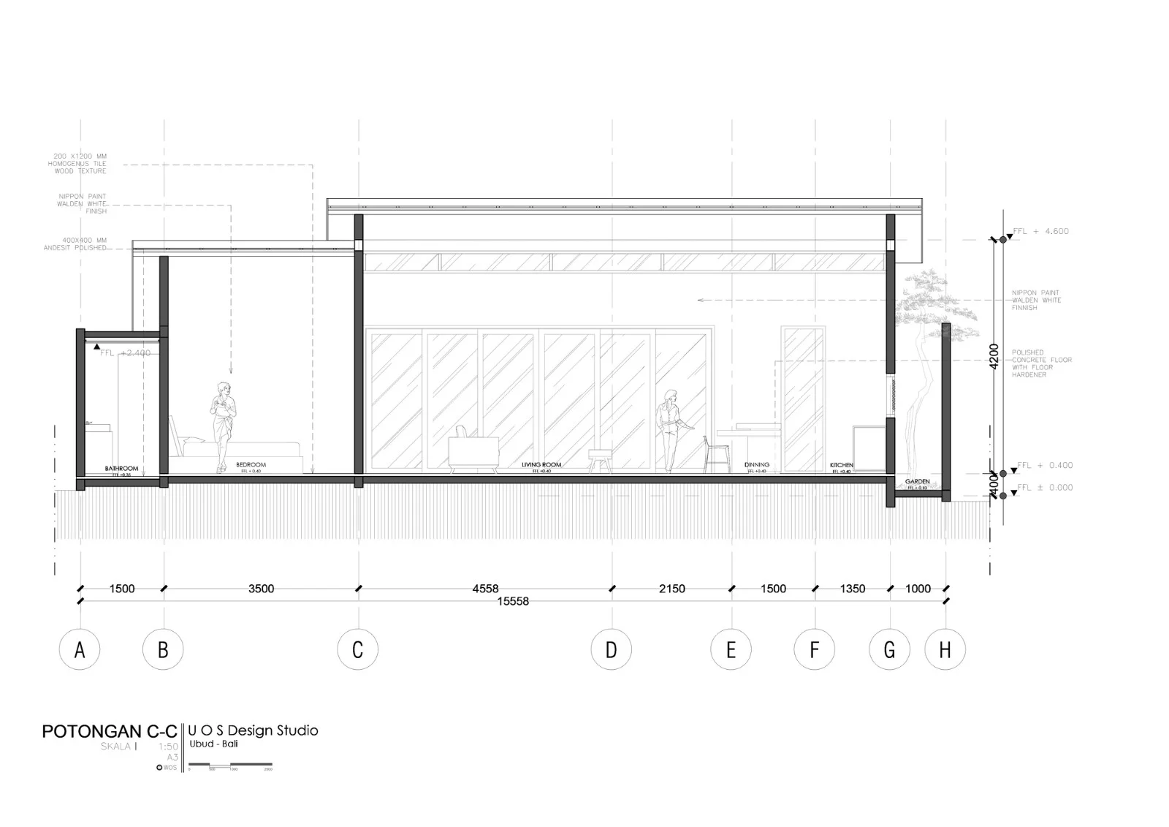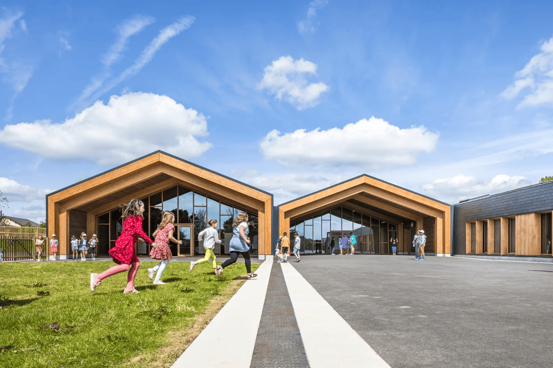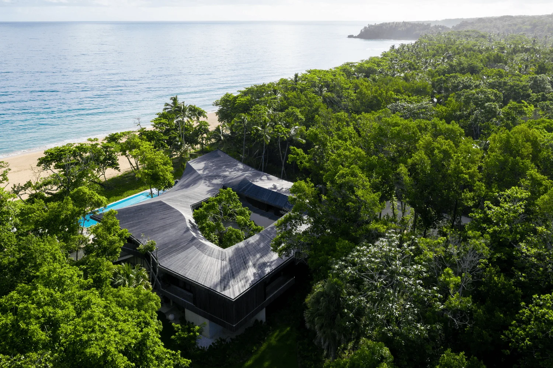Nestled in a rural area outside Ubud, Bali, surrounded by verdant rice fields and plantations, lies the LDT Residence. Composed of two identical villa units, each spanning 200 square meters of land and 150 square meters of built area, the villas boast two bedrooms, a living room, kitchen, dining area, and a private swimming pool. This single-story structure embodies a design philosophy rooted in harmonizing with the site’s context and surrounding conditions. The design prioritizes a modest scale, achieving a harmonious integration within the rice paddy landscape. It strategically avoids obstructing views and disrupting the skyline of the surrounding rice fields and plantations as guests approach from the main road.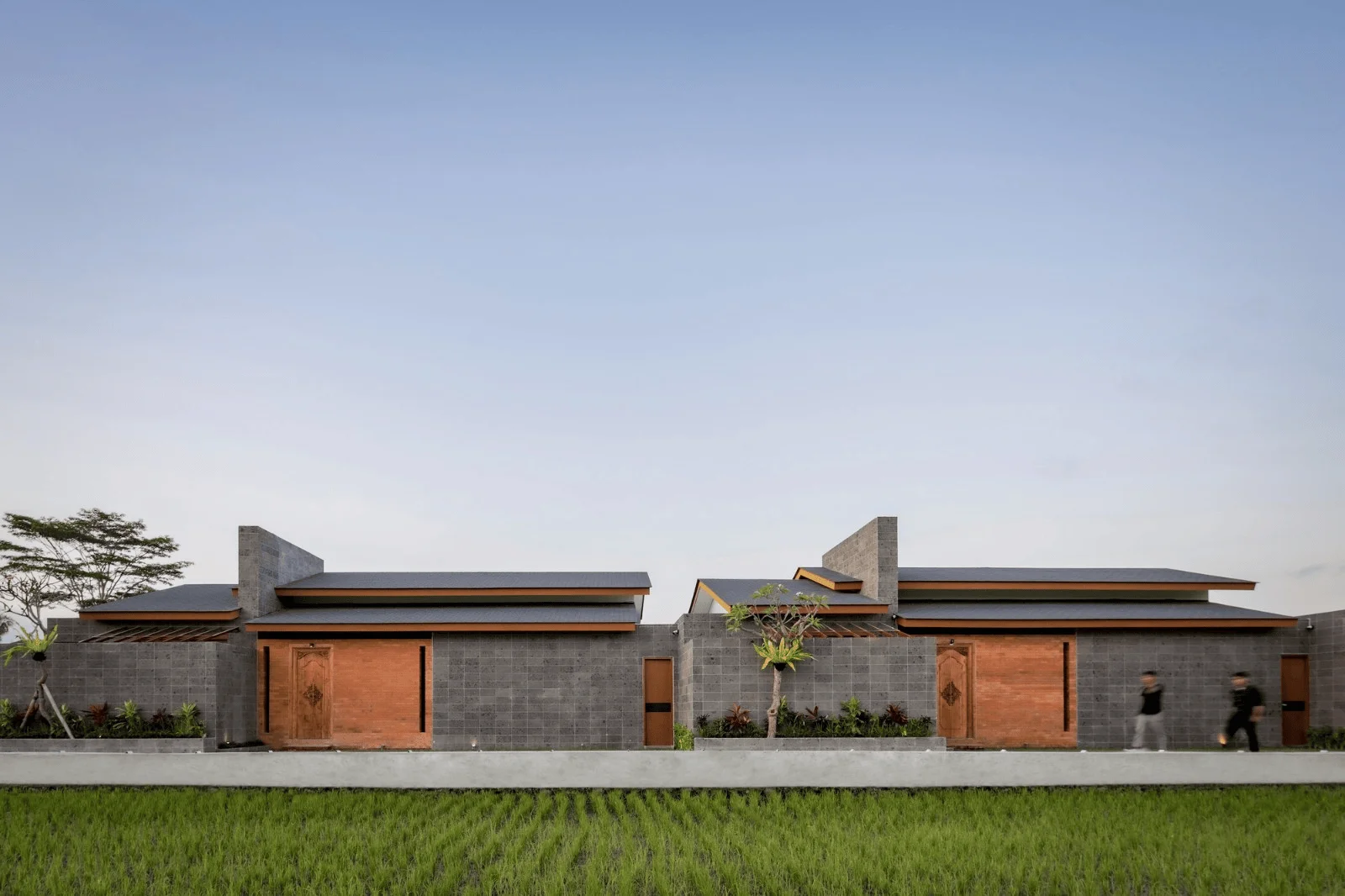
The architectural challenge lay in creating a single-story building with a complex spatial program on a relatively small site, requiring a longitudinal layout. Shaping the building’s form to avoid a disproportionately elongated appearance, particularly within the rice paddies, was another critical aspect. Furthermore, the design aimed to maintain user privacy. The building’s form follows the site’s elongated shape, but the design of the roof shape and the building’s proportions were crucial in mitigating the potential monotony of this approach. Due to the region’s high rainfall, a flat roof design was employed, directing rainwater towards designated drainage areas. The architects created a roof shape resembling stacked volumes, visually mitigating the elongated impression. Walls between the bedrooms and living room are extended upwards, reinforcing the sense of stacked volumes. This design successfully achieves a modest aesthetic, seamlessly blending with the surrounding landscape. The building’s façade is predominantly closed, with walls clad in local natural stone. A wide opening is strategically placed at the rear. The entire exterior wall utilizes a brown-grey natural stone (paras tuling agung), contributing to the building’s harmonious integration with the environment. Brick accents are incorporated at the entrance.
Room orientations were determined based on the potential views at the rear, featuring a private swimming pool set against a backdrop of rice paddies. All rooms face the rear, while the front area is shielded to ensure privacy. The project is aligned along the site’s slender shape, with a service room positioned at the front to block noise and visual disturbances from the road. Simplicity, tidiness, and distinctiveness are the three defining words for this project.
Project Information:


