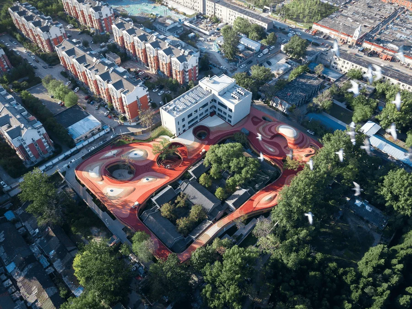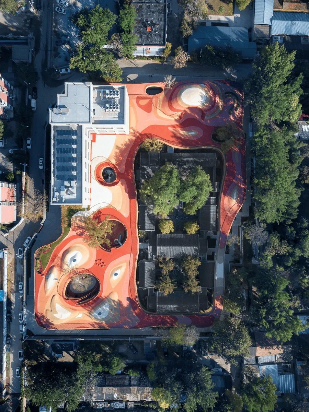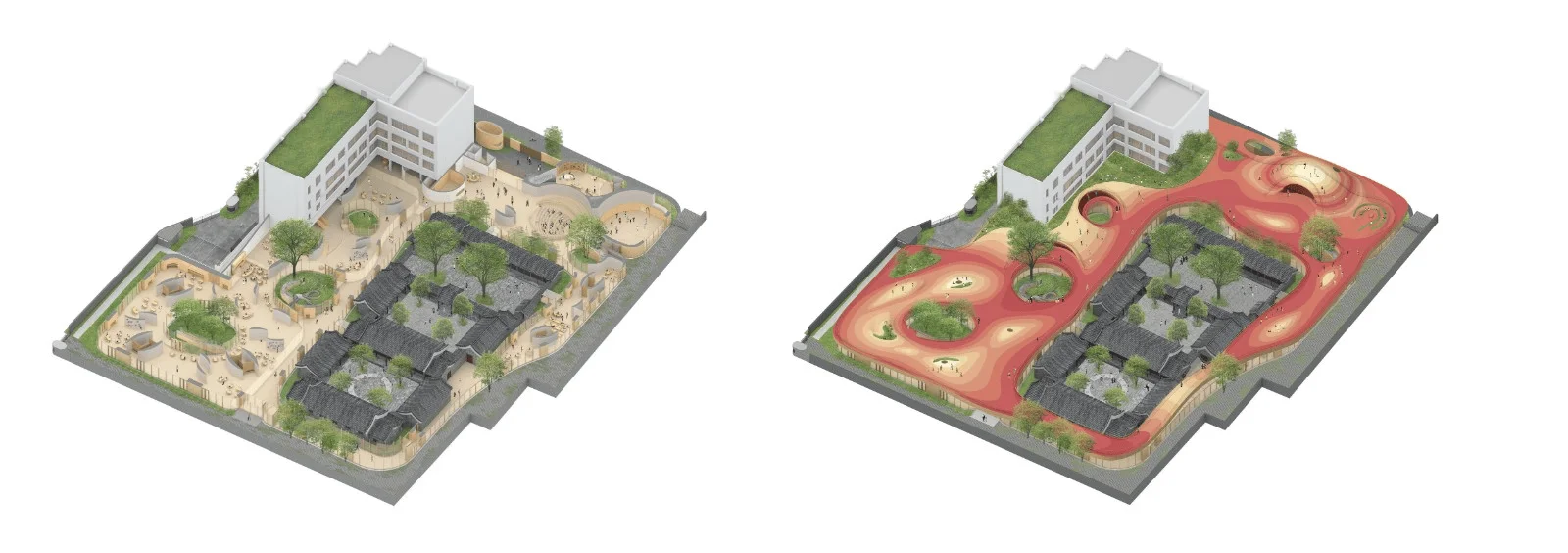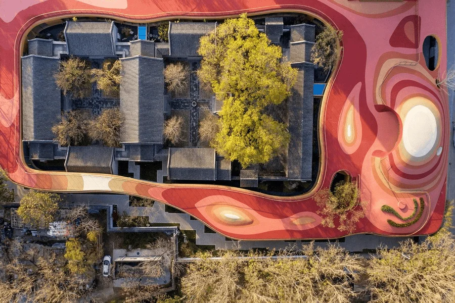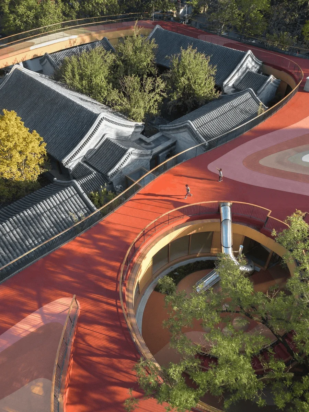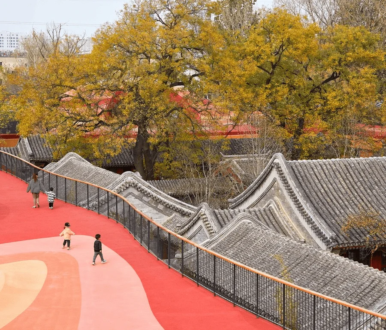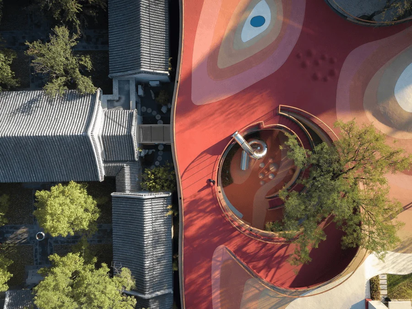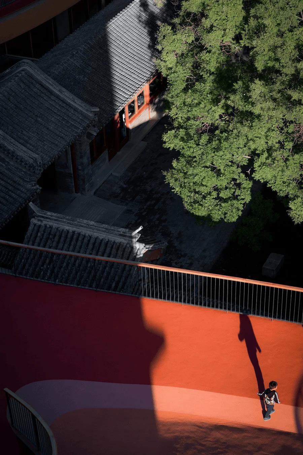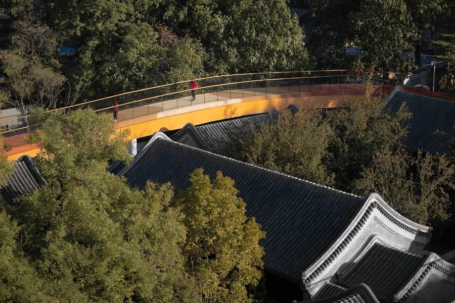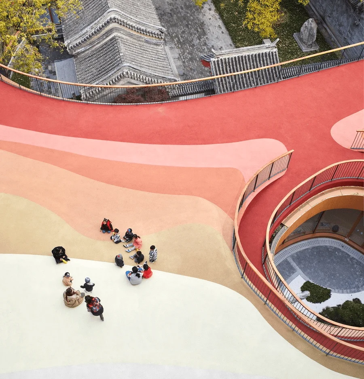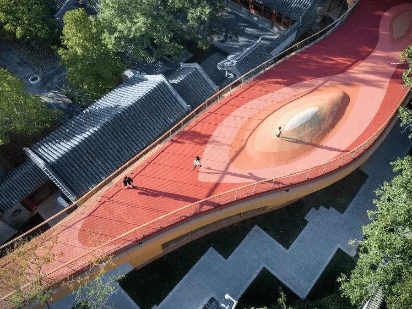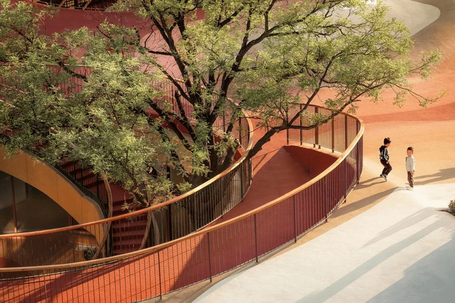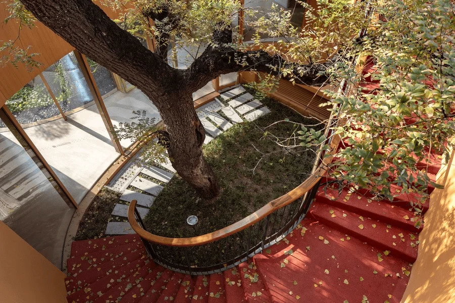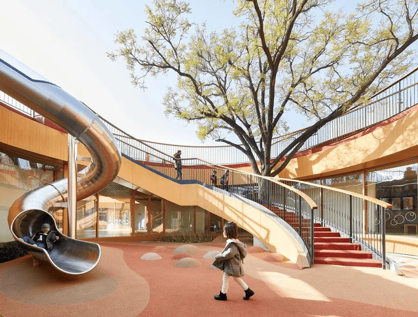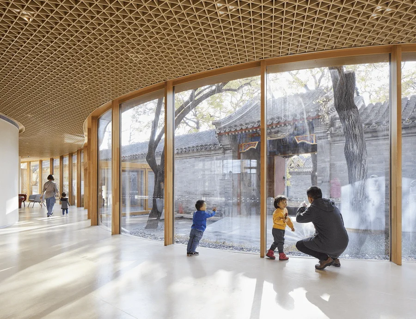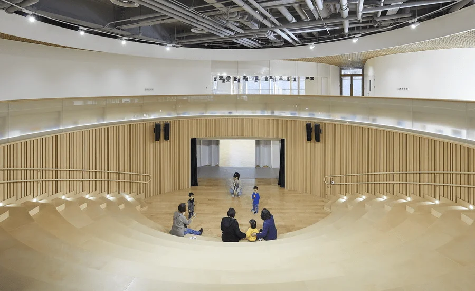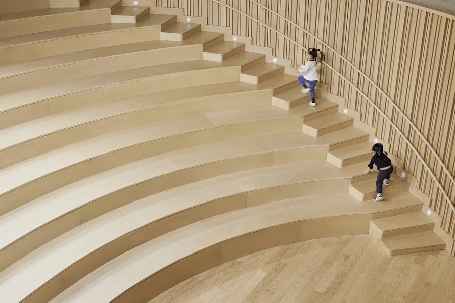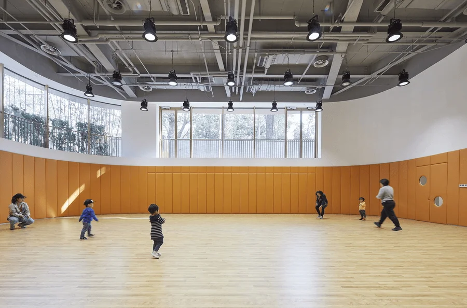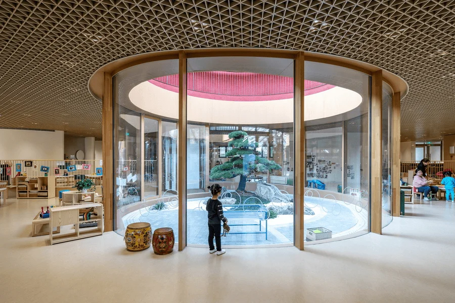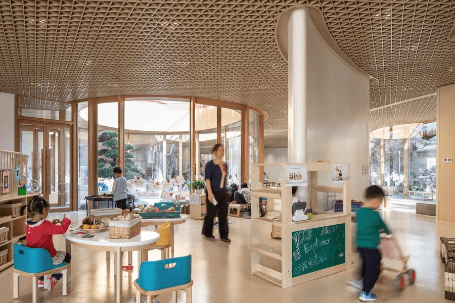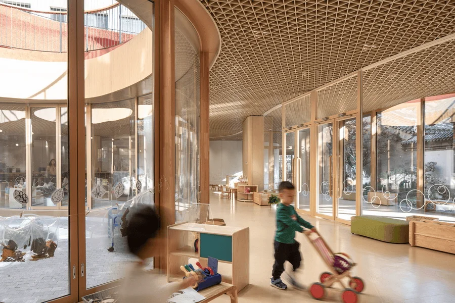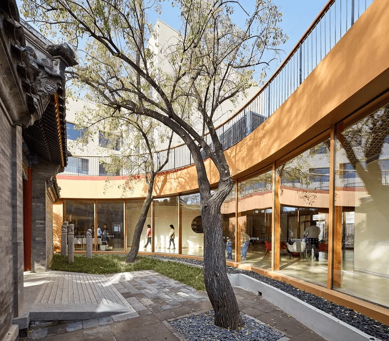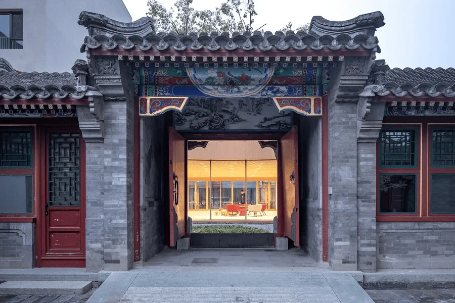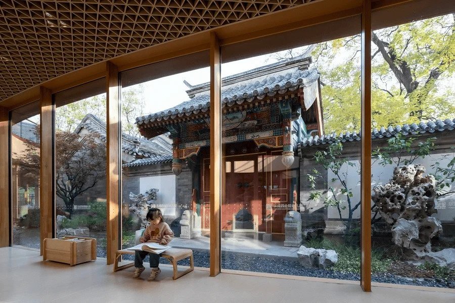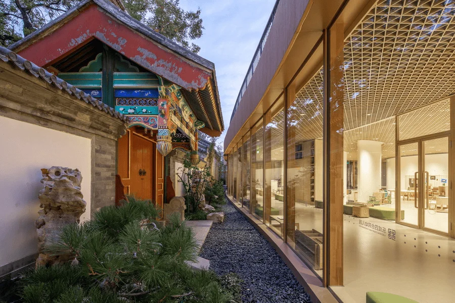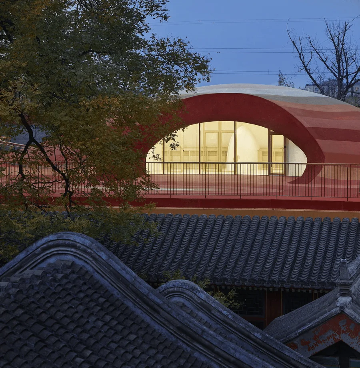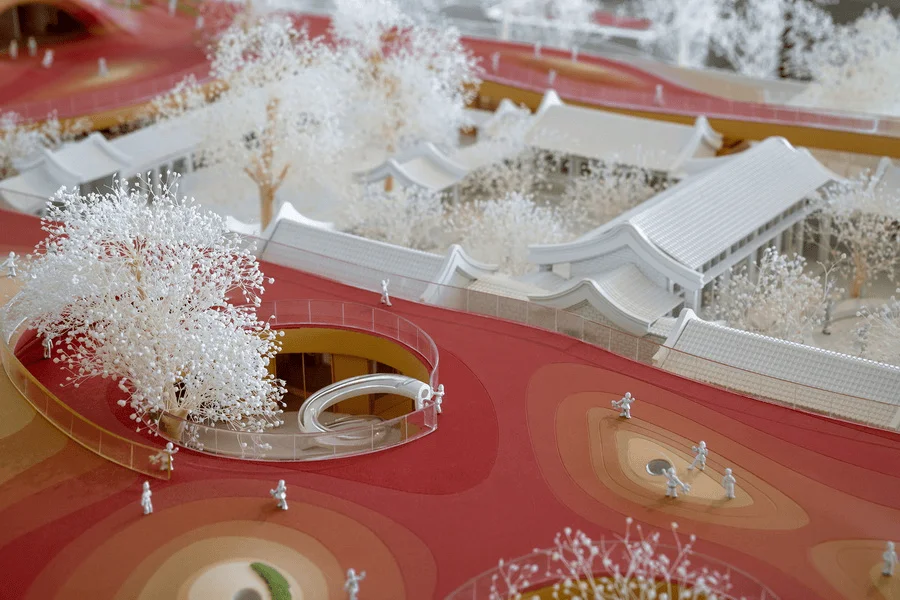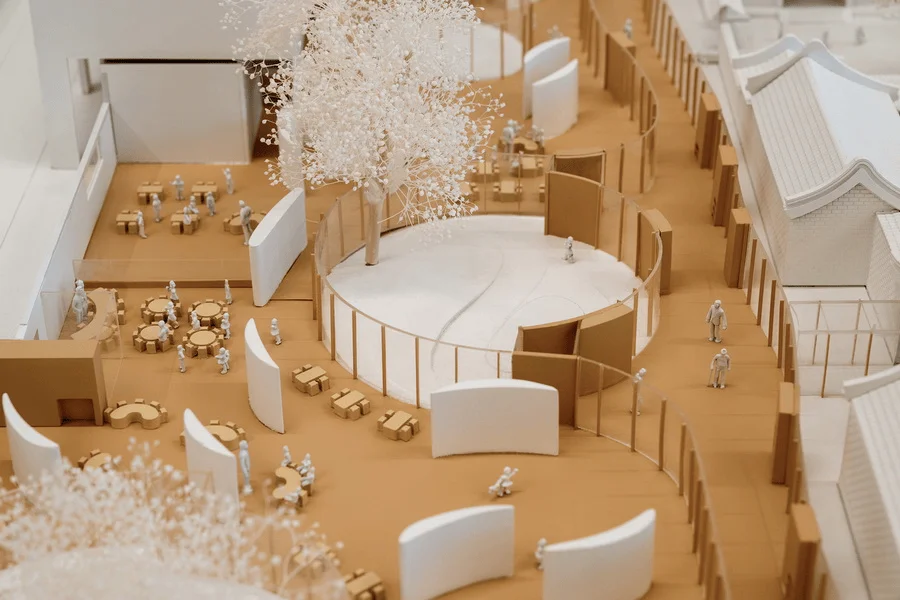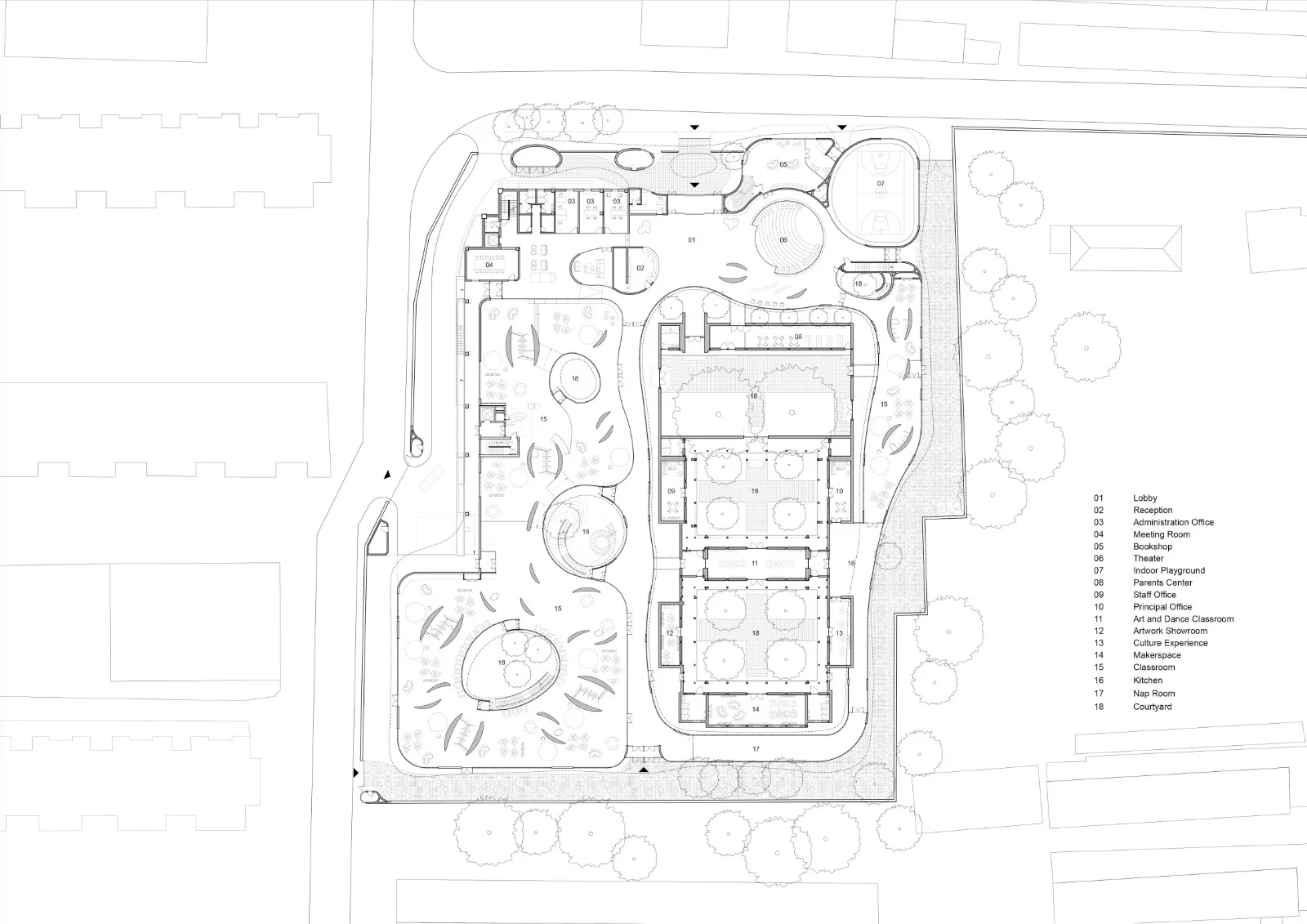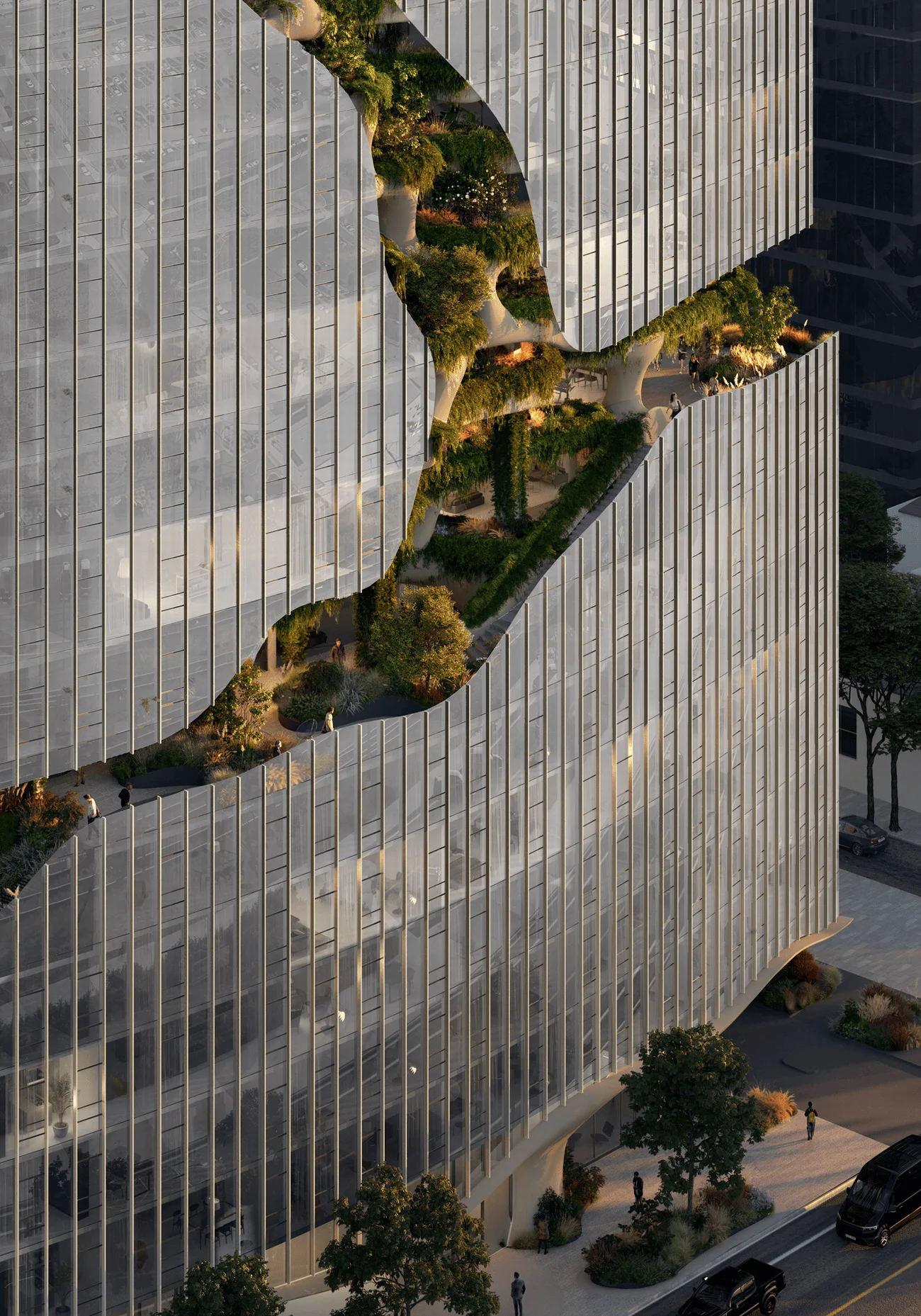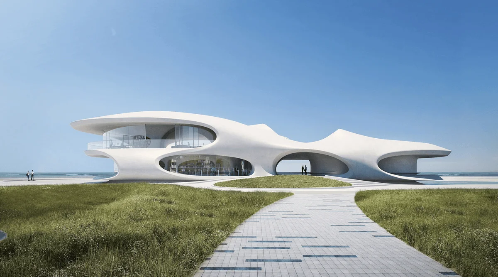MAD Architects, under the leadership of Ma Yansong, has designed a unique kindergarten in Beijing, China, which seamlessly blends traditional Chinese architecture with contemporary design elements to create a stimulating and inspiring learning environment for young children. The kindergarten, located next to a retirement community, embodies the concept of “intergenerational integration” and aims to foster a sense of community and shared experiences between different age groups. The project sits on a site of 9,275 square meters and incorporates a three-courtyard Siheyuan (traditional courtyard house), a 1990s-era imitation Siheyuan, and a modern four-story building. The kindergarten is designed to accommodate 390 children between the ages of 1.5 and 6 years old.
Inspired by the traditional Chinese courtyard house, MAD’s design incorporates a new structure that “holds the Siheyuan in the palm of its hand.” This new space, built with a low, gentle profile, encircles the original Siheyuan, creating a dialogue between the two architectural styles. The old and the new structures stand in stark contrast to each other, their tension giving birth to new life in the architecture. The juxtaposition of the old and new creates a dynamic interplay that encourages children to explore and engage with their surroundings.
The design team aimed to create an environment where children could feel free and loved, fostering their development and igniting their imagination. The kindergarten’s design features playful spaces, stimulating elements, and a connection to nature, which are all essential for children’s growth and learning. MAD chose to demolish the 1990s imitation Siheyuan to make room for a new structure that could complement the original Siheyuan and create a more cohesive space. The architects created a new “floating roof” which acts as an outdoor platform, offering a new perspective on the surrounding landscape.
The kindergarten’s interior spaces are designed with the children’s needs in mind. The architects incorporated a modular aluminum grid ceiling to create a sense of warmth and intimacy while still maintaining a spacious feeling. The kindergarten boasts large windows that flood the interior with natural light and provide breathtaking views of the old Siheyuan. This design detail highlights the historical significance of the site and creates a connection between the past and the present. The kindergarten’s design encourages children to explore and interact with their surroundings, fostering their imagination and creativity.
Project Information:
Lecheng Siheyuan Kindergarten is a non-profit educational institution affiliated with Lecheng Education. The school’s mission is to empower children to lead fulfilling and meaningful lives. As a sister school to Lecheng International School, Lecheng Siheyuan Kindergarten implements the Lecheng Early Childhood Learning Method, specifically designed for children. The kindergarten promotes the development of “four skills” – living, being a good person, learning, and creating – which aims to help children embrace diverse educational models in the future.


