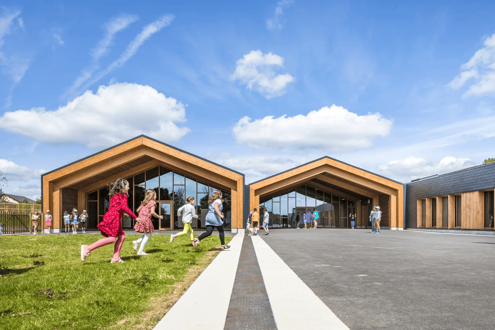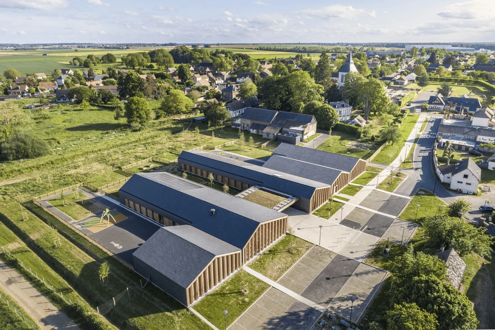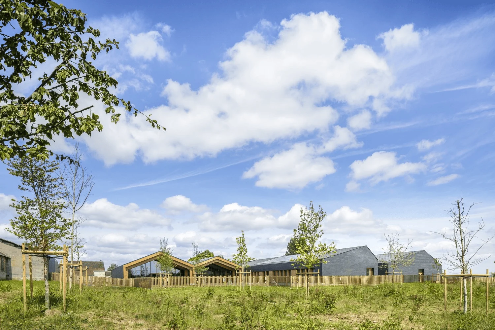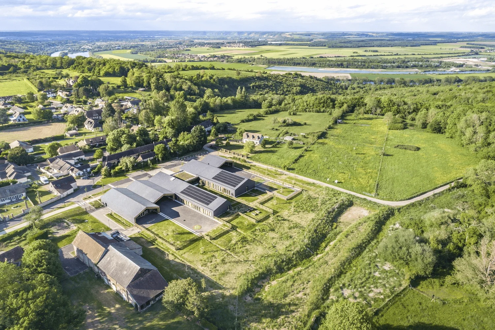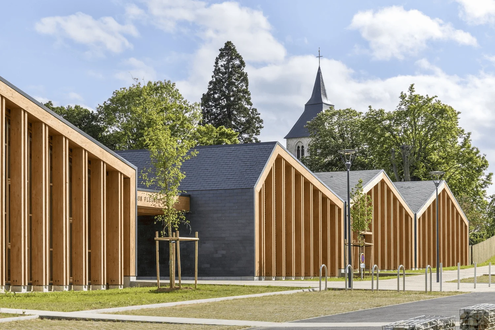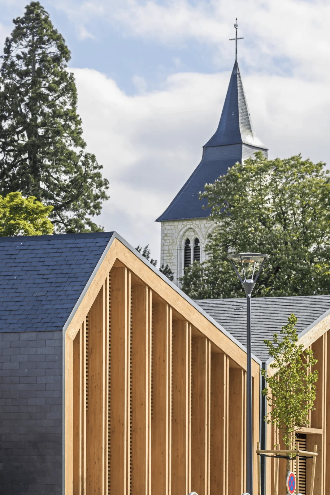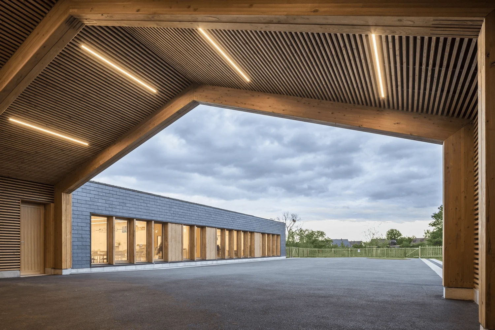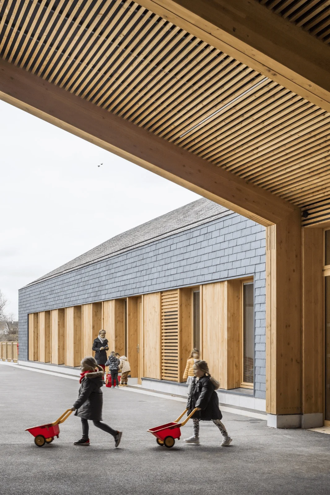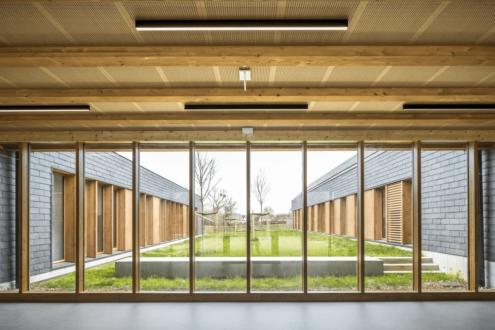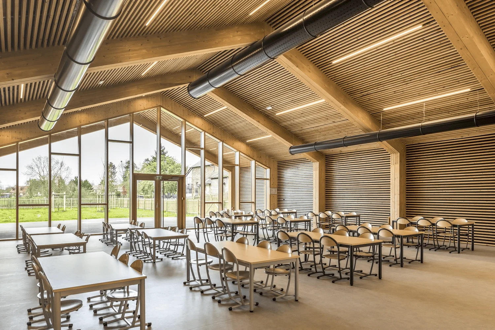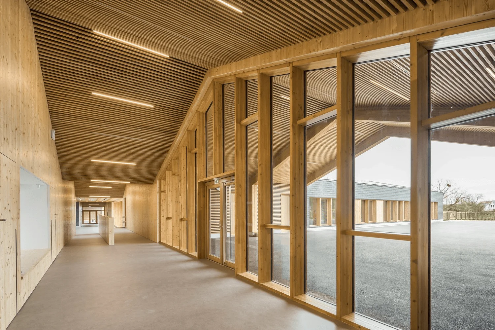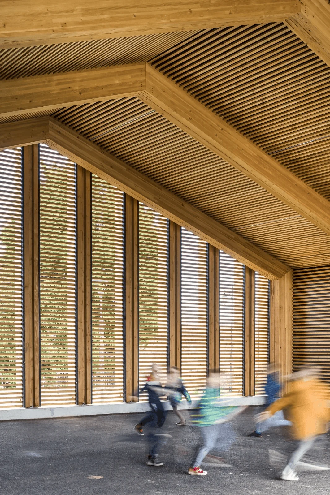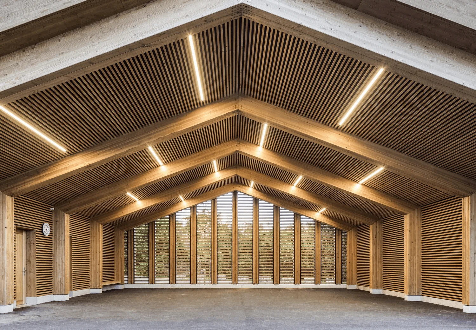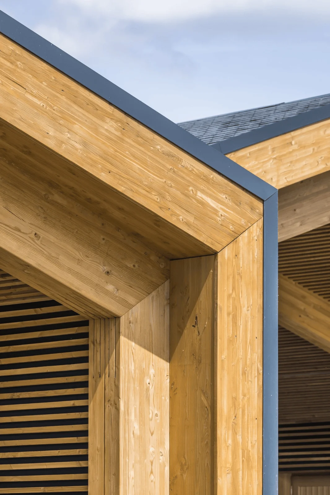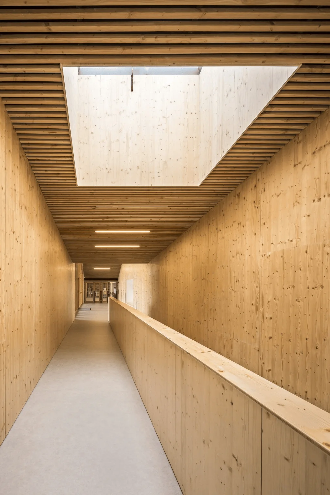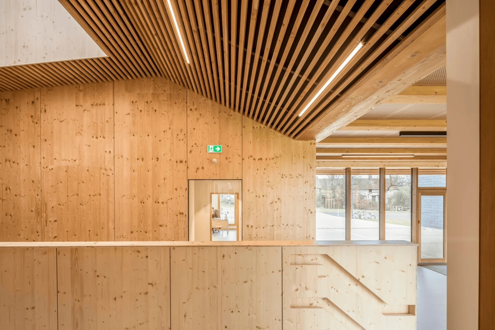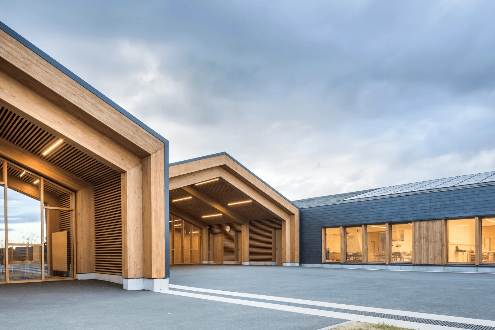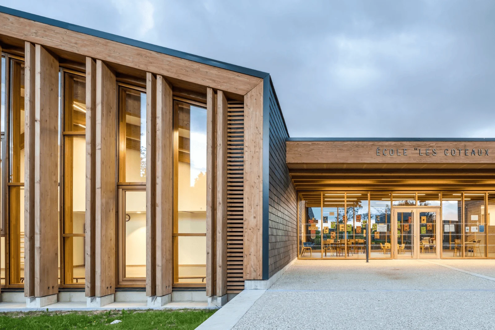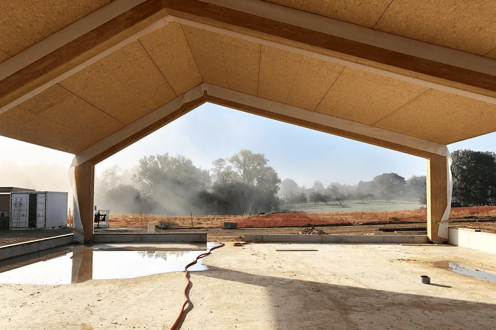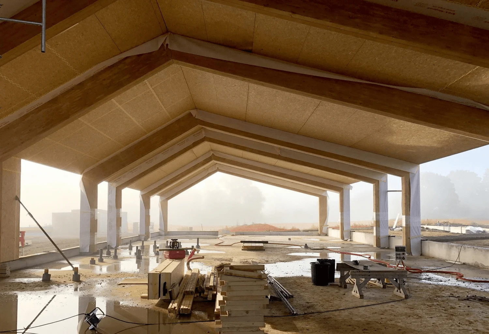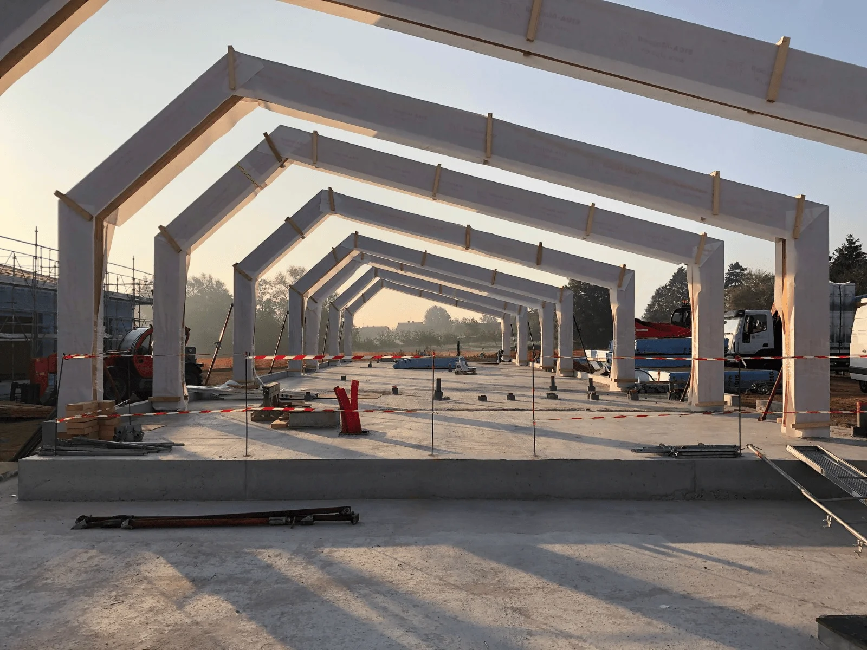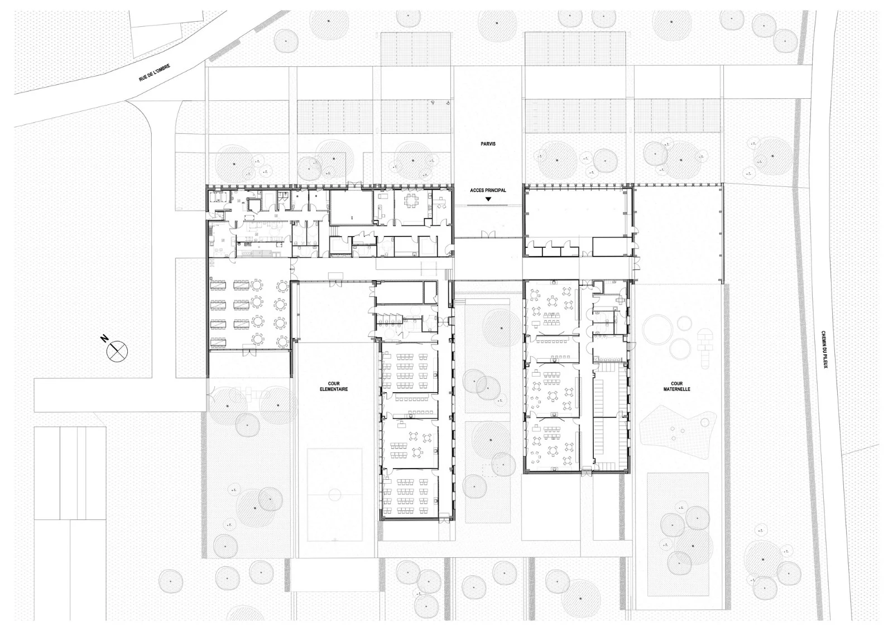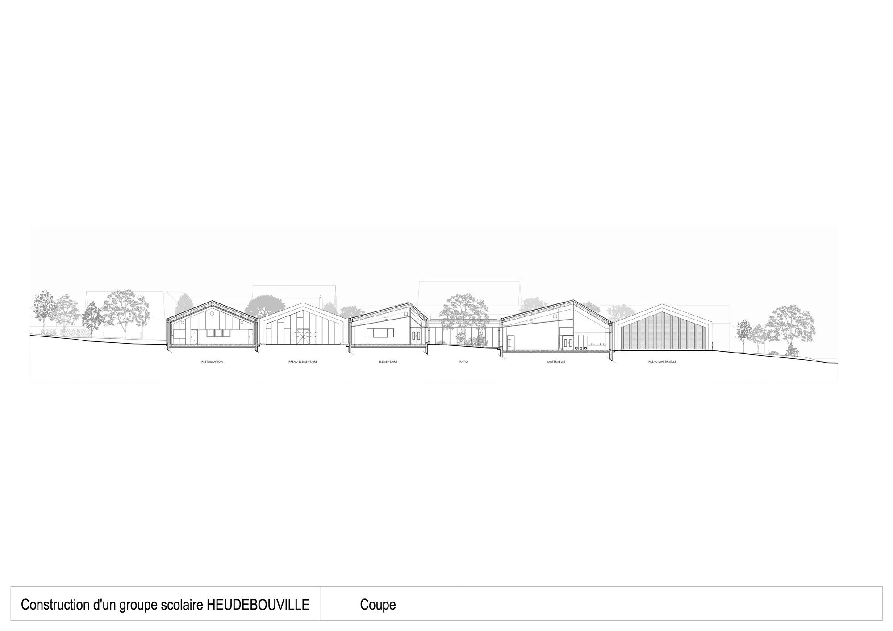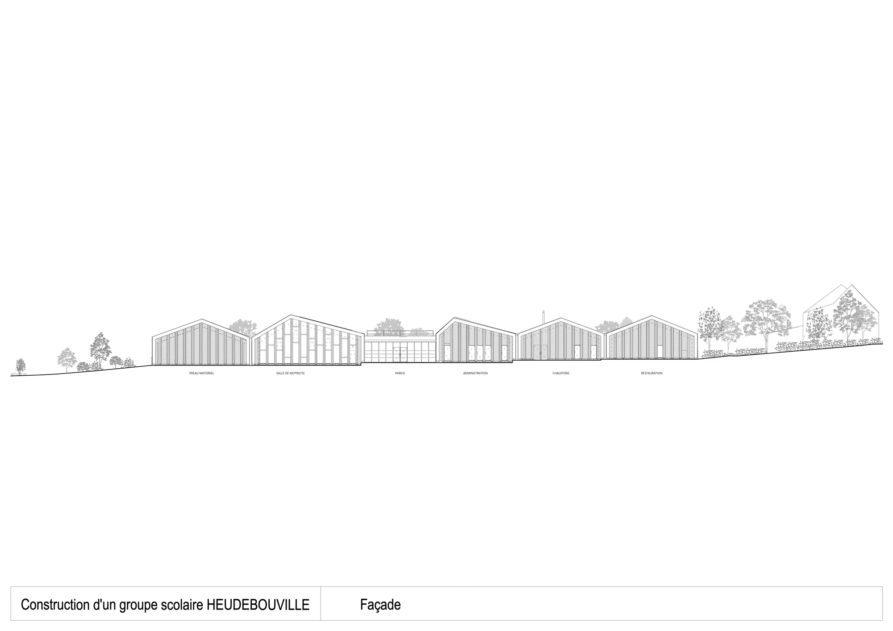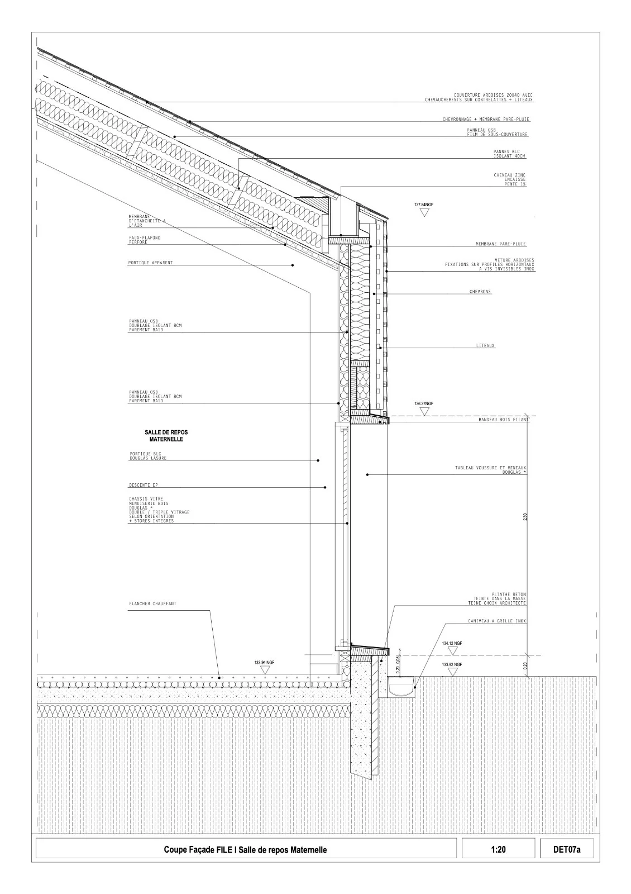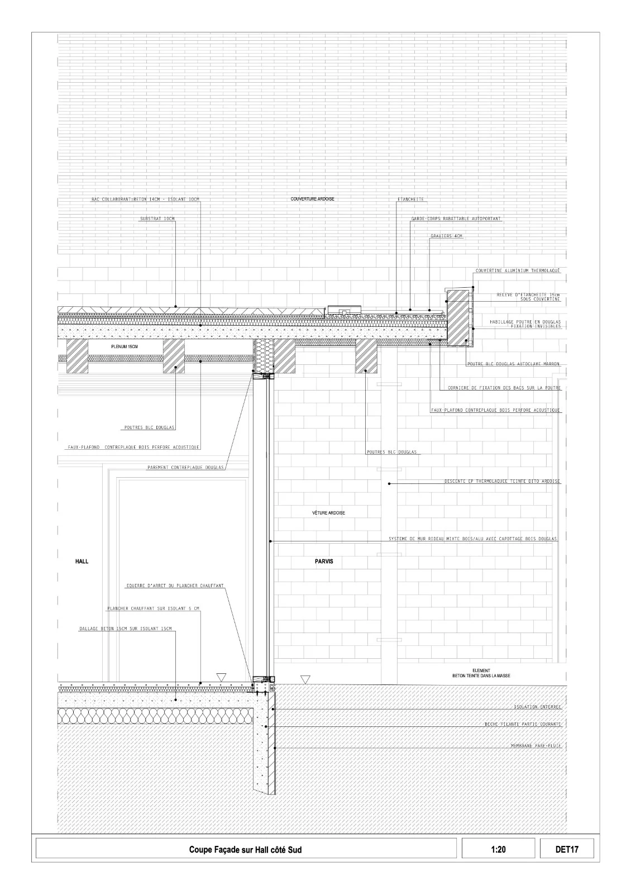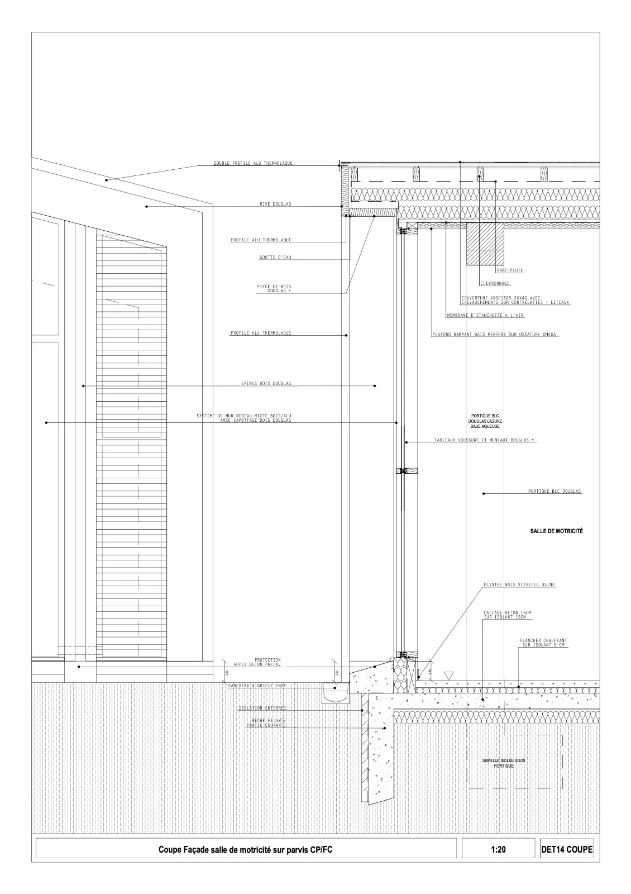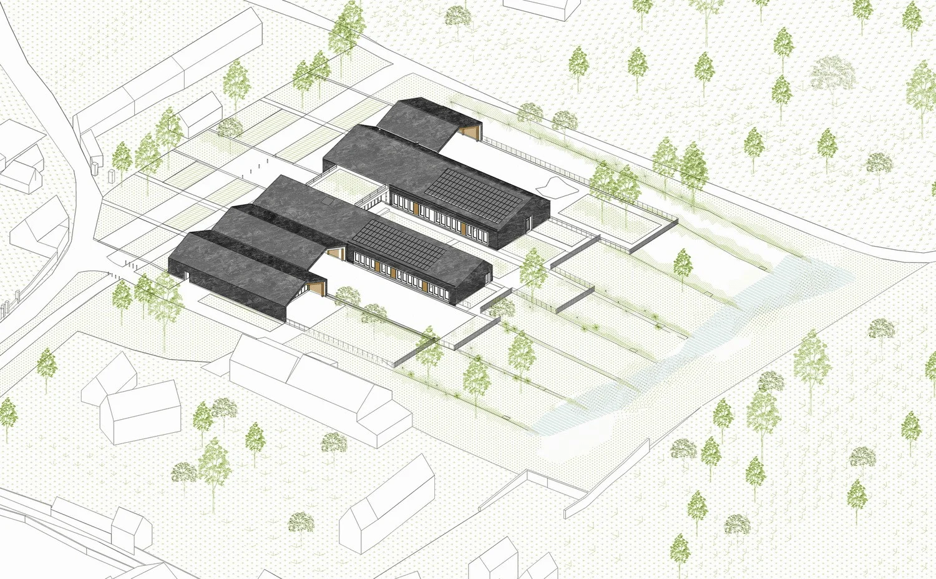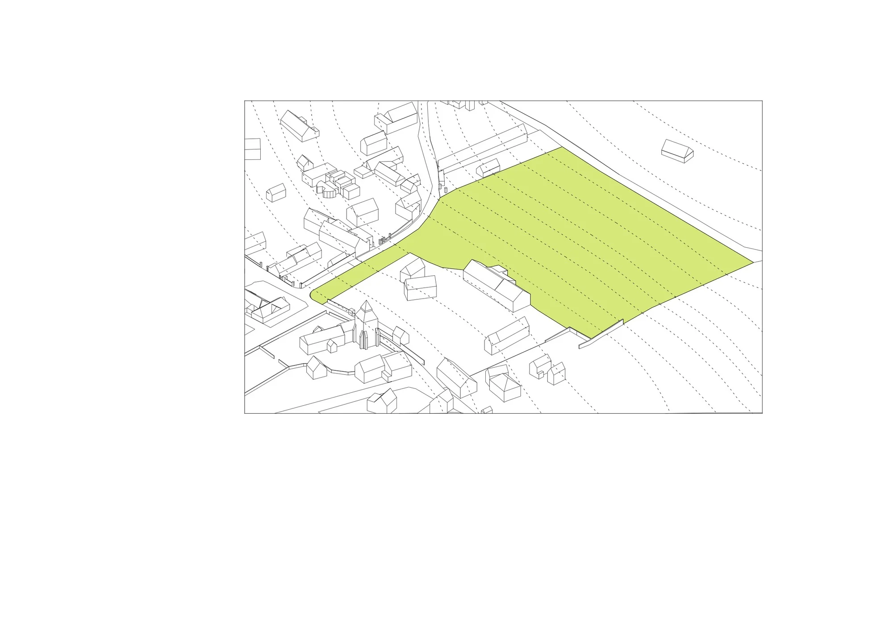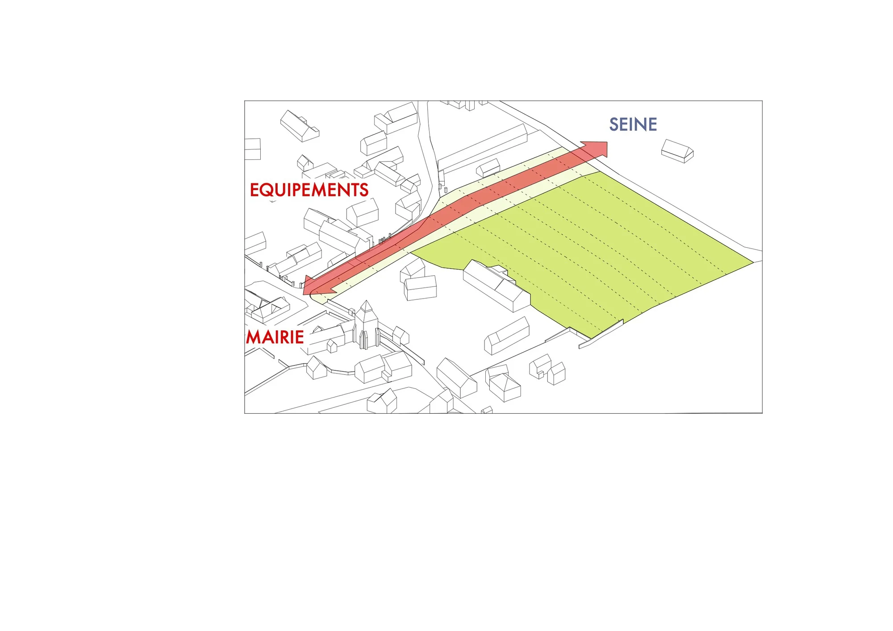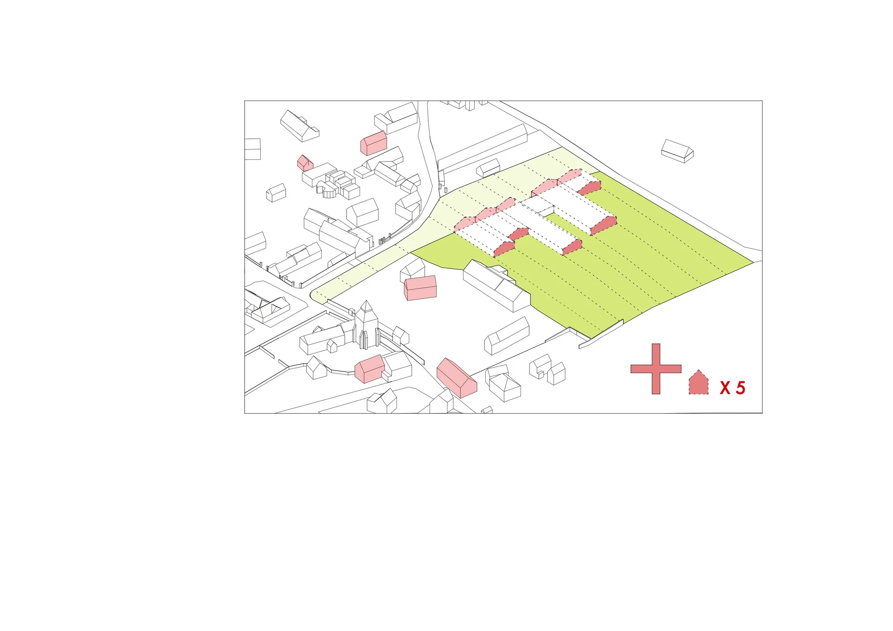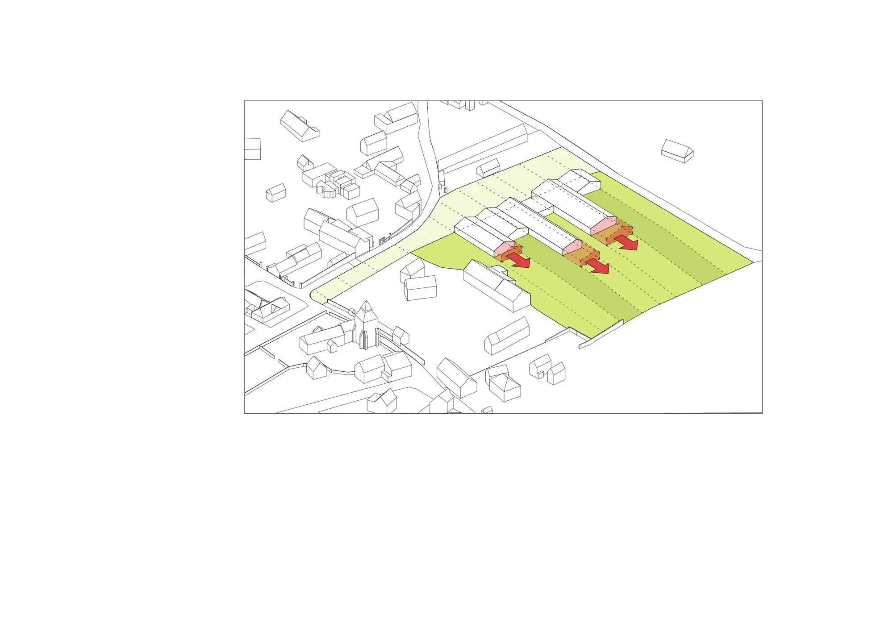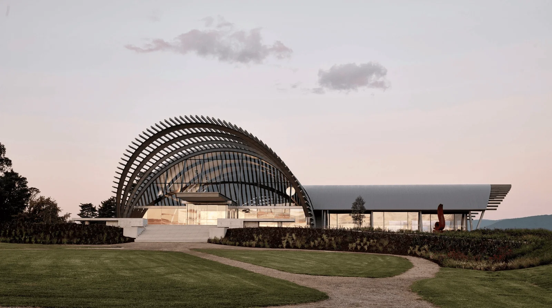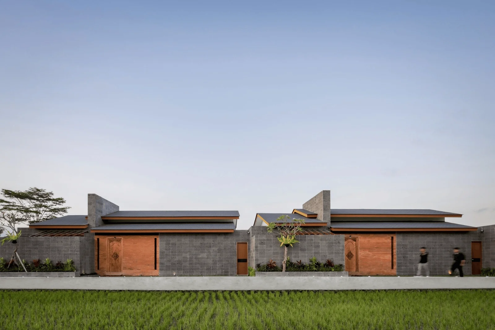The new Les Coteaux Fleuris school, designed by HEMAA Architectes + Hesters Oyon, is located in the Normandy village of Heudebouville, France. Situated on a remarkable site with views of the Seine Valley, the school is nestled within a rural landscape of forests and fields. The design of the school is inspired by the local history, with materials and forms borrowed from the village’s heritage. Timber from the half-timbered houses in the town center is used for the glass frames and structural framework of the building. Slate from the bell tower and town hall is used to clad the exterior walls and roof, providing a protective cover. The forms of the houses and farm buildings on the site are reinterpreted, generating large-scale contemporary Longères, a type of long house that extends along the roof ridge axis, typically inhabited by farmers and craftsmen. The school’s design is carefully integrated into the site’s geography, with the buildings nestled into the contours of the land, respecting and protecting the natural soil. This approach defines the boundaries of the playground, integrates orchards, and creates a valley that collects rainwater from the entire site, providing water for a landscape basin below. The design also anticipates future growth, with a hierarchical organization that allows for expansion of the school and village. This approach provides flexibility for future growth, with the potential to add classrooms, expand the dining hall, courtyard, and yard, and accommodate more students and users. The network and fire safety systems are designed to accommodate this potential growth. The structure of the porch allows for future expansion and complete modularity of the building. The exterior walls and roof are composed of prefabricated modules assembled off-site, incorporating air/water tightness, insulation, and structural layers. The 5×2 meter modules were developed in collaboration with carpenters using 3D technology, allowing for controlled construction time. The construction of the school is part of a process to reduce its carbon footprint. The use of timber and slate, integration of photovoltaic panels, and non-fossil fuel heating systems make it possible to achieve an ambitious E3C2 and BEPOS level. Finally, the site was built entirely with local materials and companies established in the region.
Project Information:
Architects: HEMAA Architectes, Hesters Oyon
Area: 1500 m²
Project Year: 2022
Photographer: Sergio Grazia
Manufacturers: Cupa Pizarras
Construction Cost: 4.5 M€
Performance Level: BEPOS – E3C2
Client: City of Heudebouville
Technical Design: BETEM
Acoustic Design: Impedance
Location: Heudebouville, France


