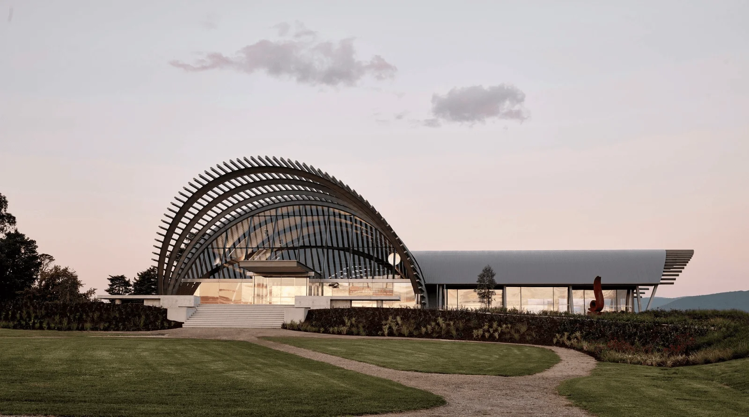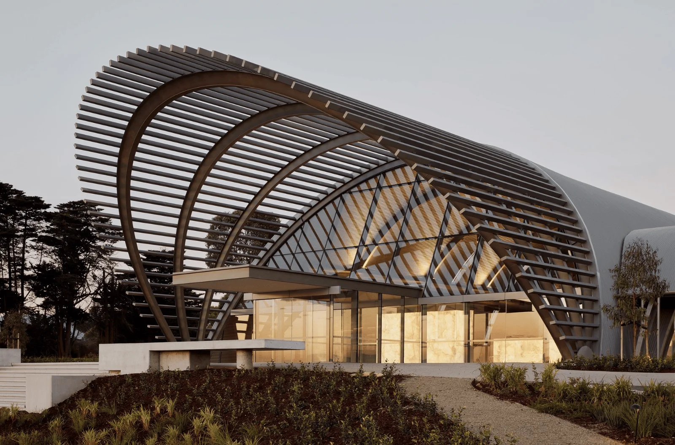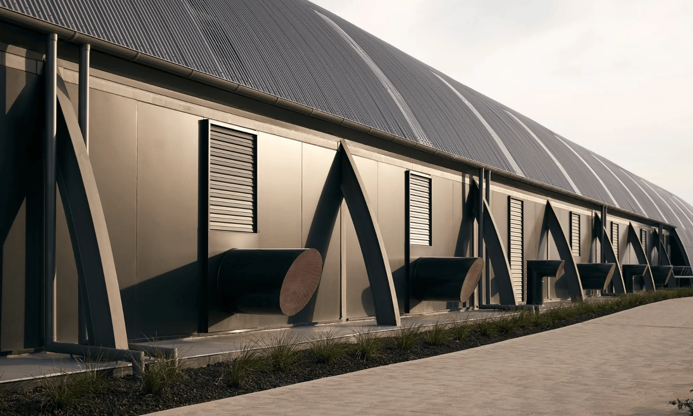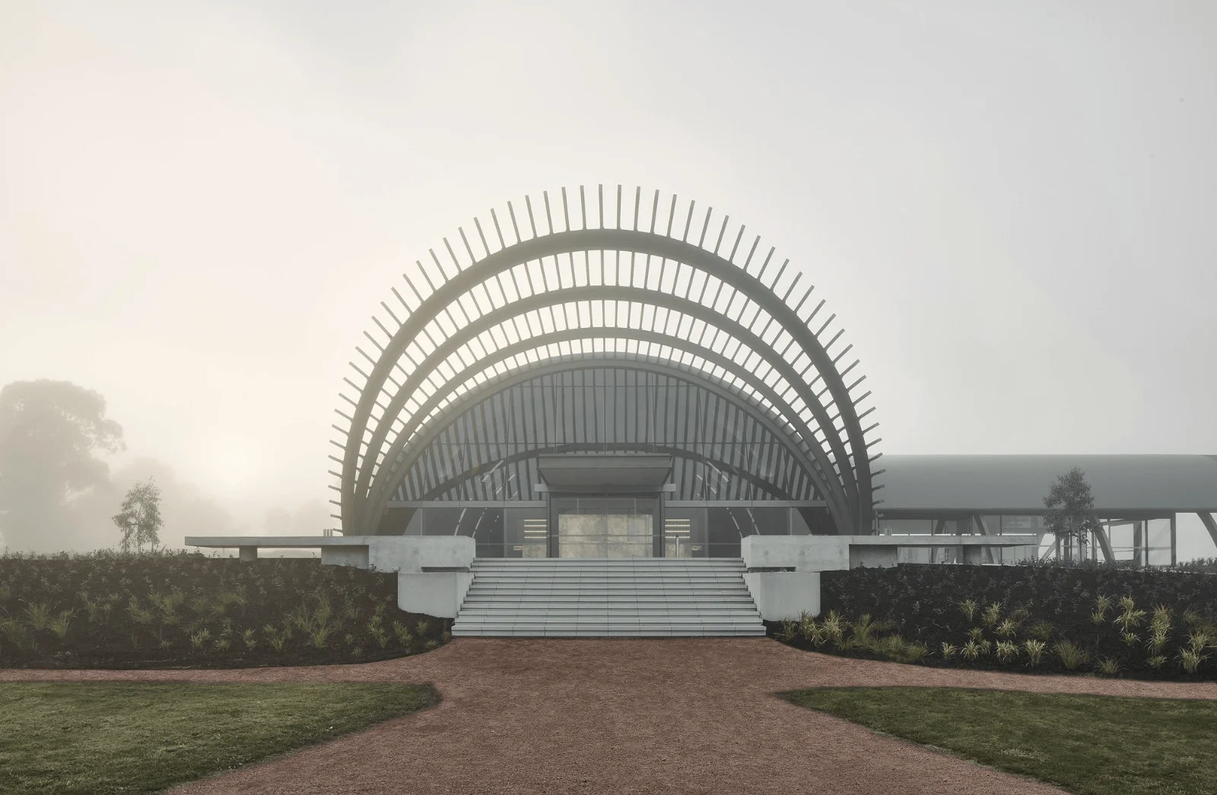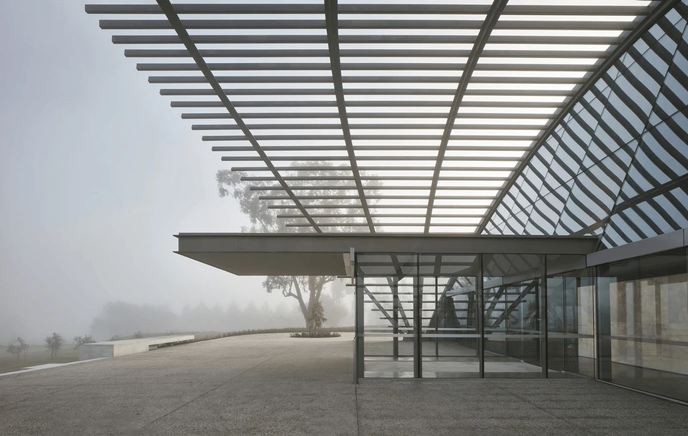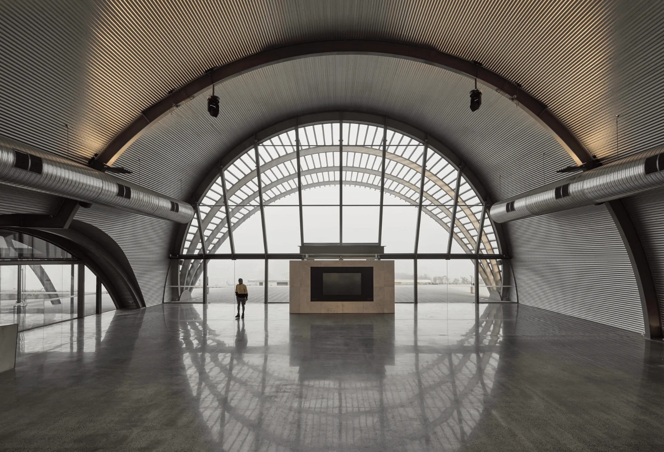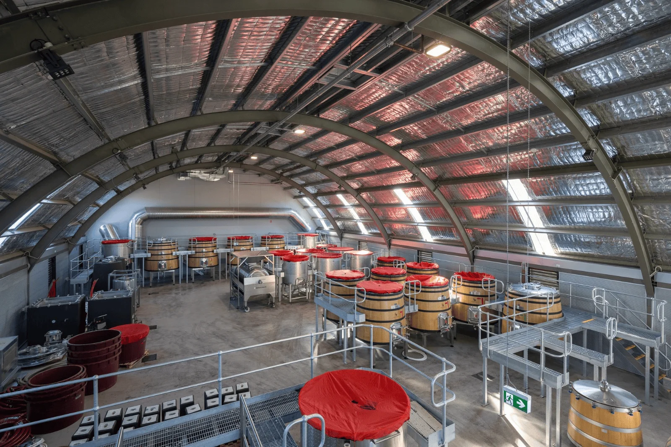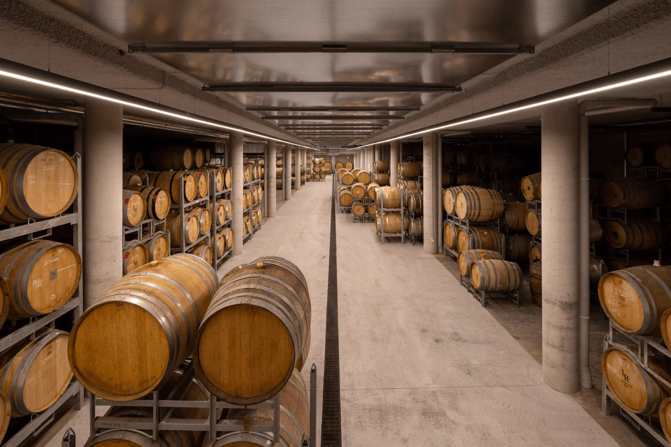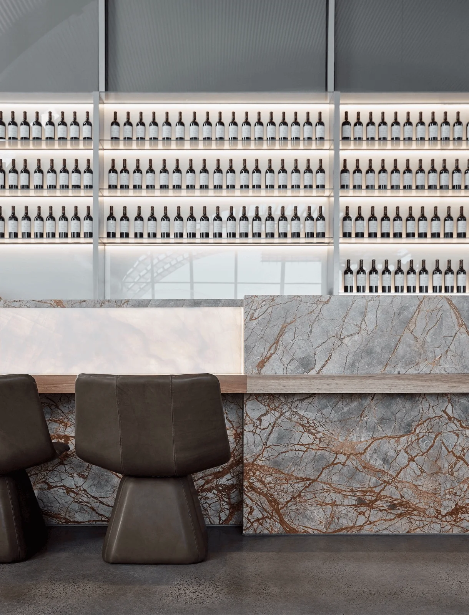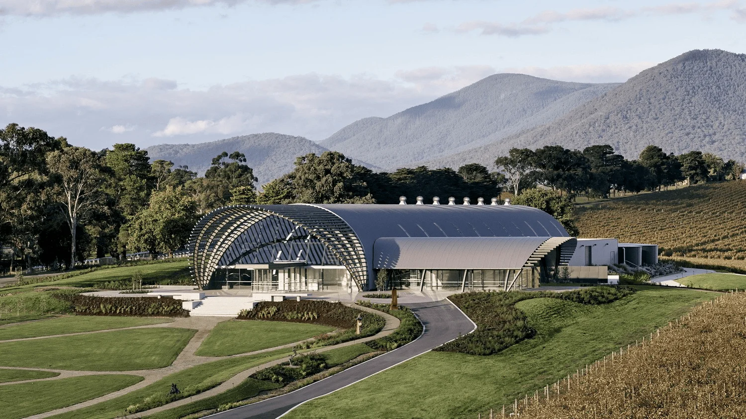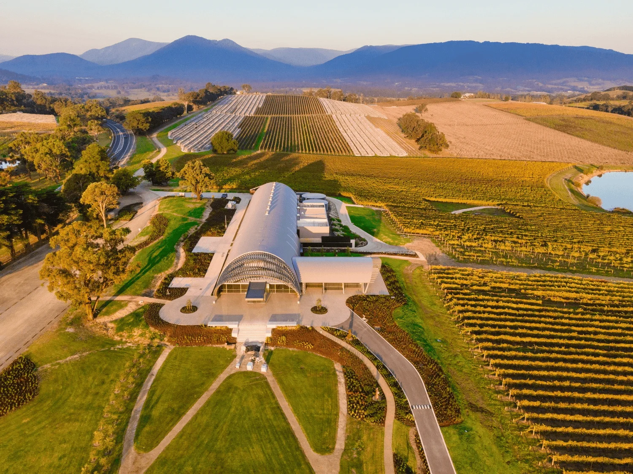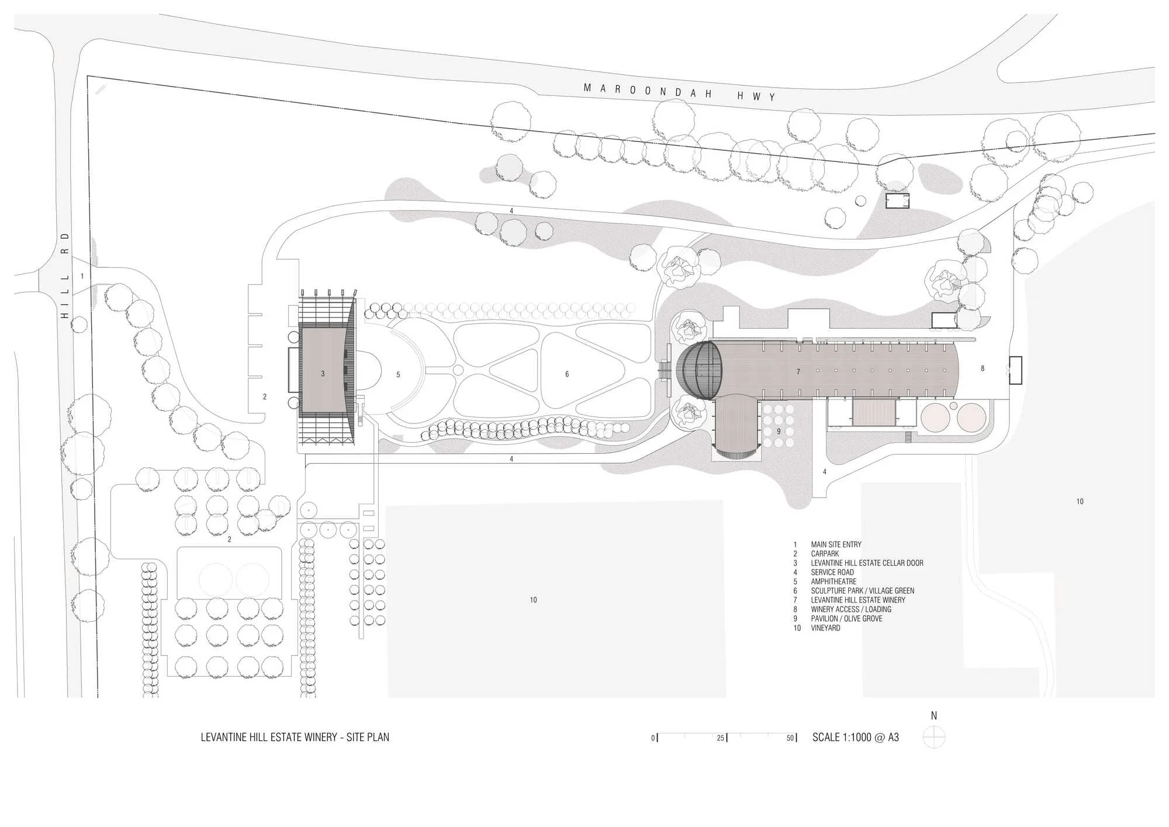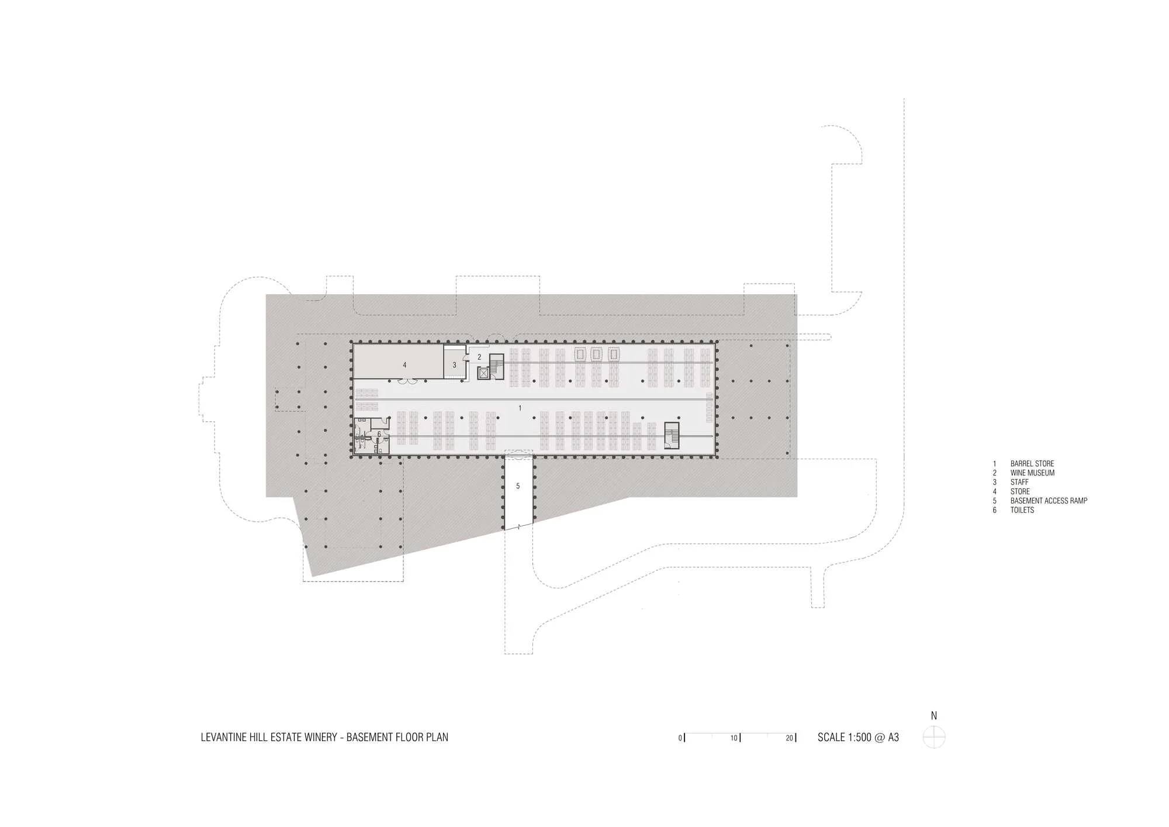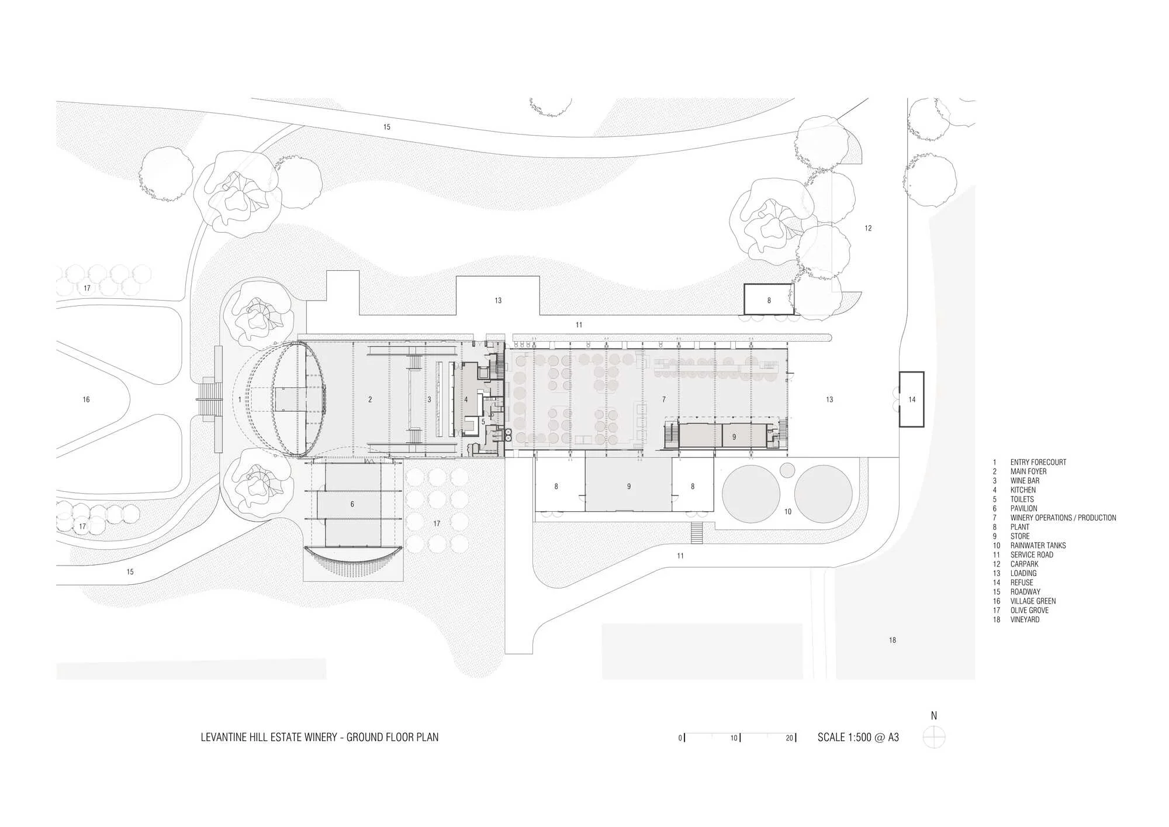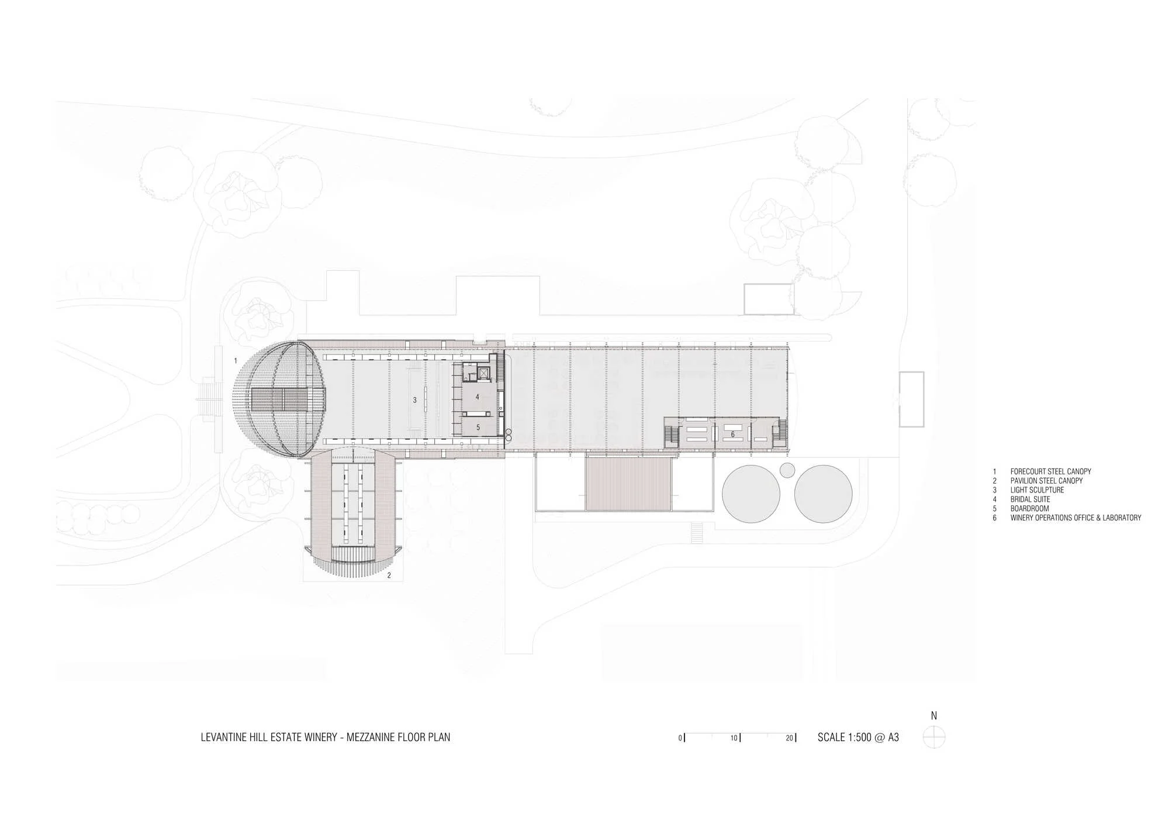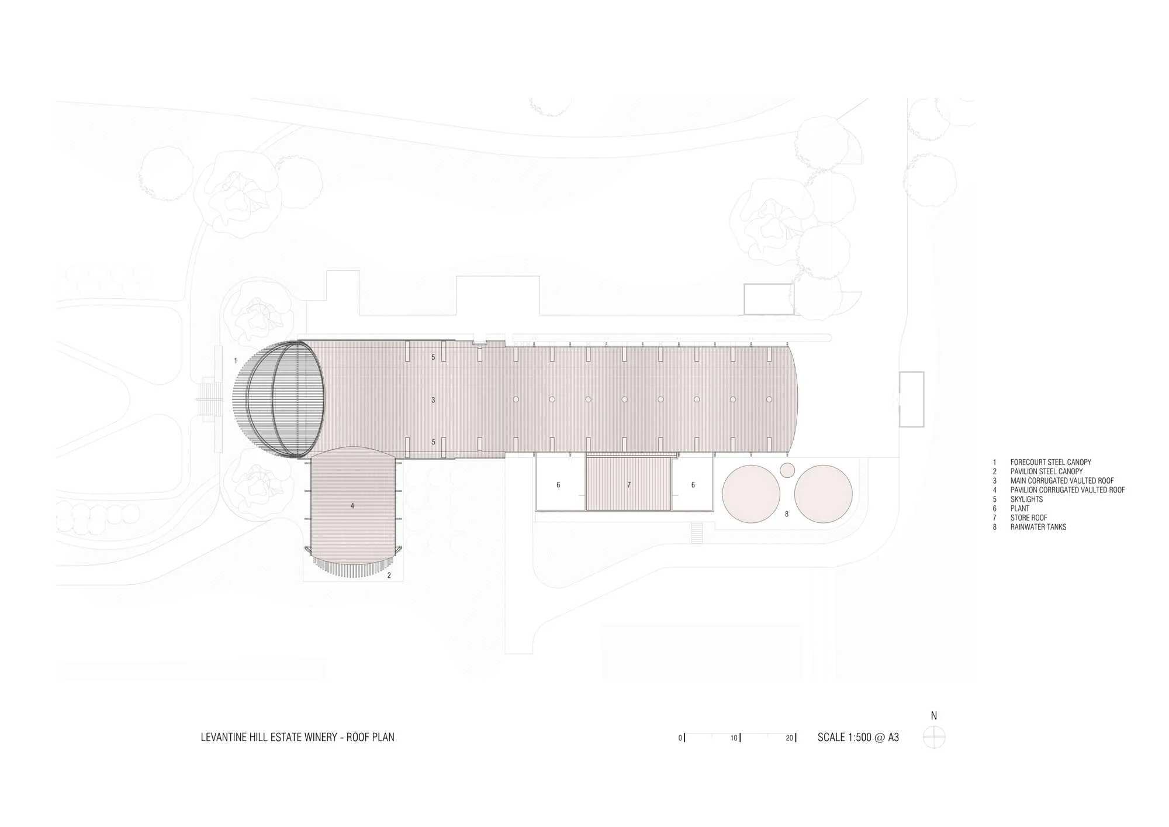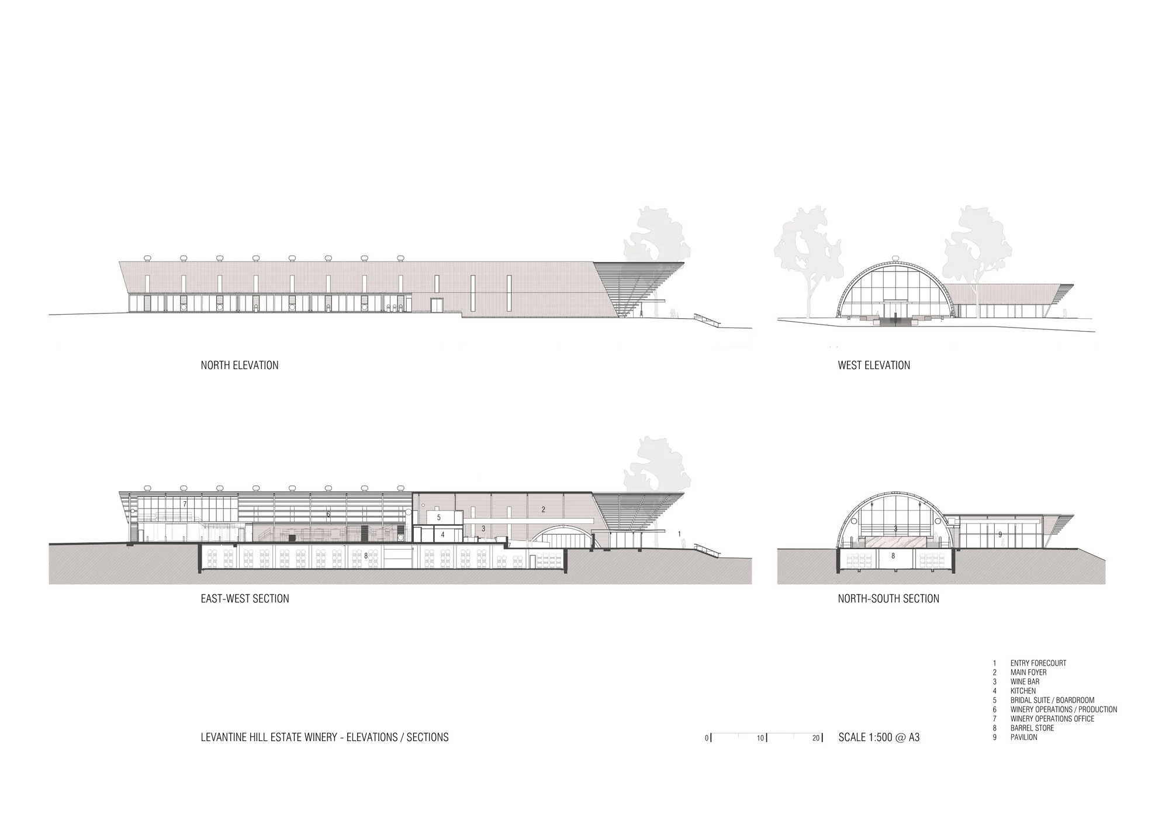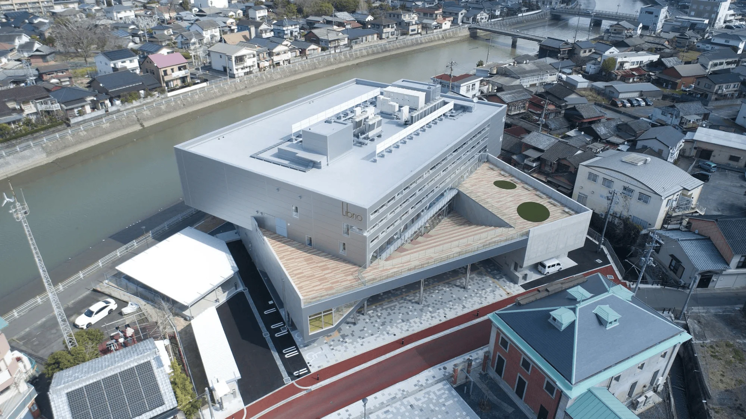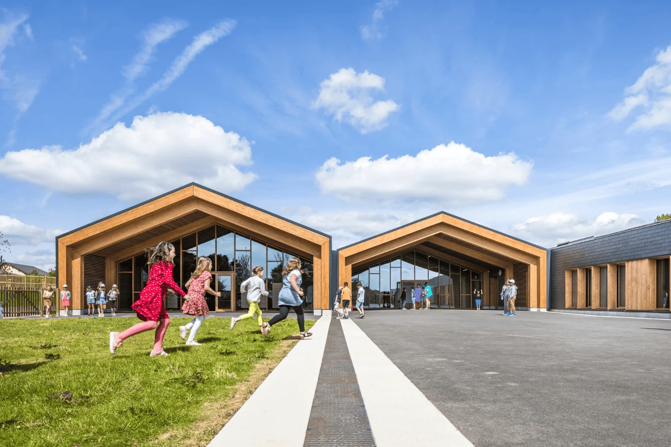The design of Levantine Hill Estate Winery, located in Coldstream, Australia, draws inspiration from the tranquil scenery of farmlands and foothills associated with viticulture and winemaking. The winery, alongside the adjacent cellar and restaurant, offers a complete wine experience, encompassing vineyards and event, tasting, and display spaces. The project was designed by Fender Katsalidis Architects, and completed in 2021. \n\nThe design draws inspiration from the surrounding countryside, celebrating the connection between wine and the land. This harmony with the natural and agricultural environment is achieved by visually integrating the building with the rolling landscape and using materials common to the region’s architecture. The winery’s arched structure employs galvanized steel purlins and corrugated iron cladding to reflect the environment in which the grapes are grown. The building’s black steel frame curves in a similar fashion to the original arched vault, providing views of the vineyard and echoing the adjacent cellar door. \n\nThe 250-tonne-per-year winery facility seamlessly connects with the underground cellar, creating a major reception hall within its vaulted structure. As the design process evolved, the scheme incorporated a barrel-vaulted pavilion, adding flexibility to the overall space. Inspired by agricultural architecture, the architects chose appropriate materials to ensure longevity and aesthetic appeal, including natural raw materials combined with steel, concrete, and polished stone. The inclusive vision behind the winery is to elevate the facility and region as a world-class producer of premium wines and provide world-class architecture.
Project Information:
Architects: Fender Katsalidis Architects\nArea : 3804m²\nProject Year : 2021\nPhotographer : Willem Dirk Du Toit, Image Play\nLead Architect : Karl Fender\nArchitectural Design : Fender Katsalidis Architects\nLocation : Coldstream, Australia


