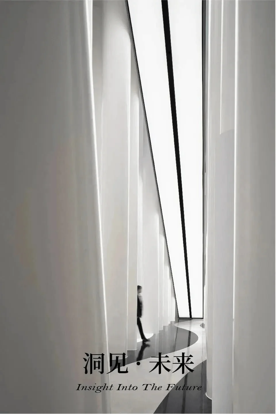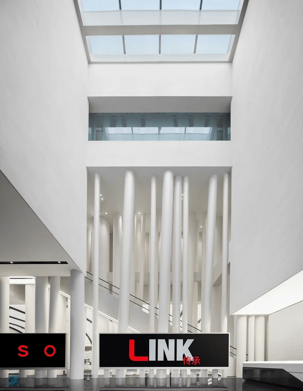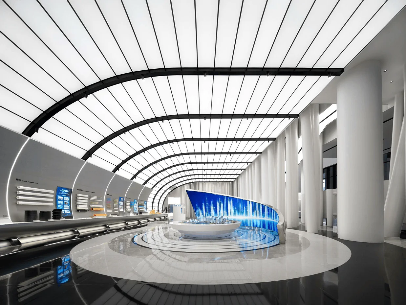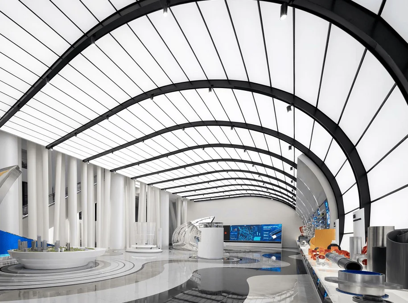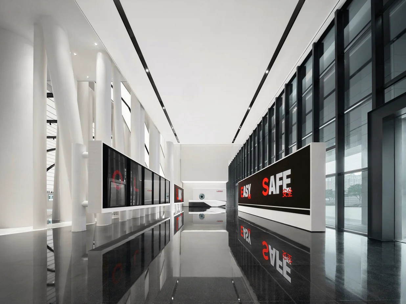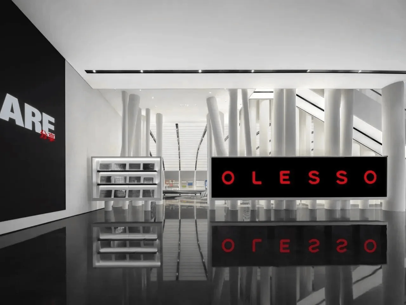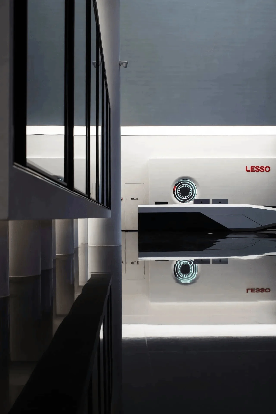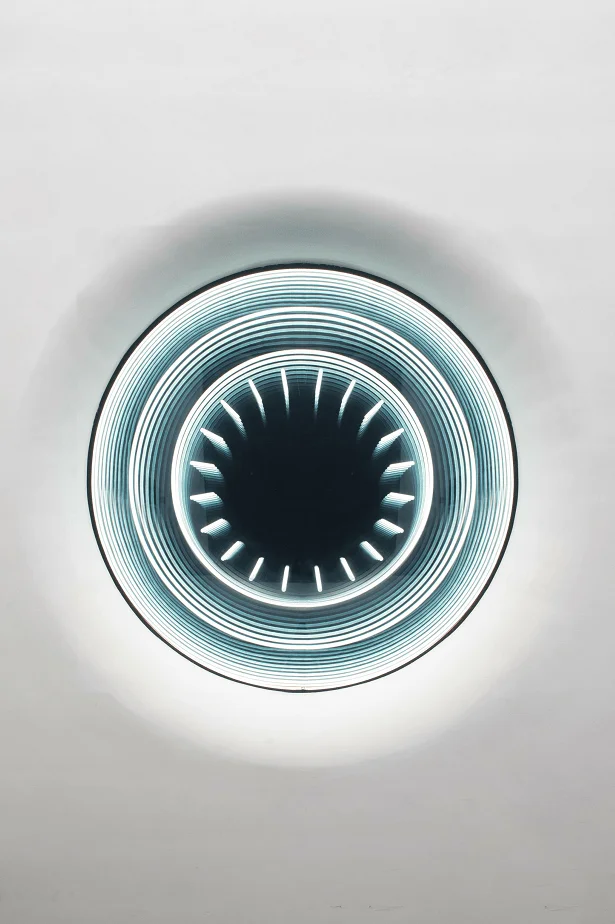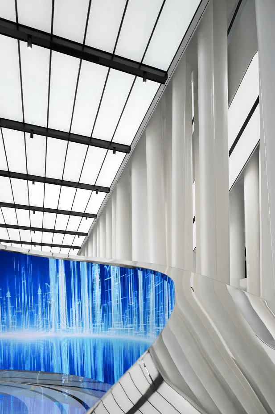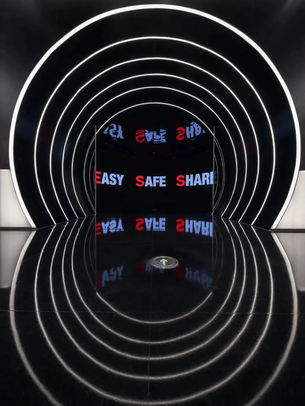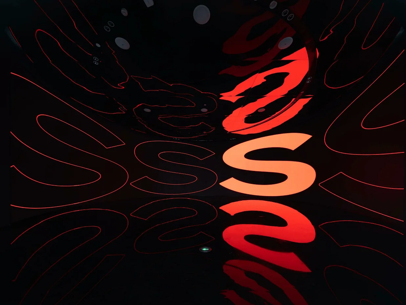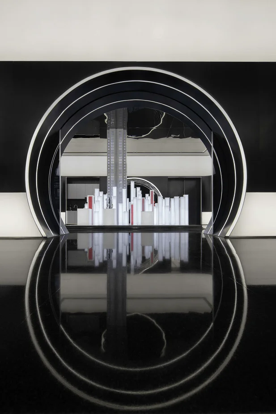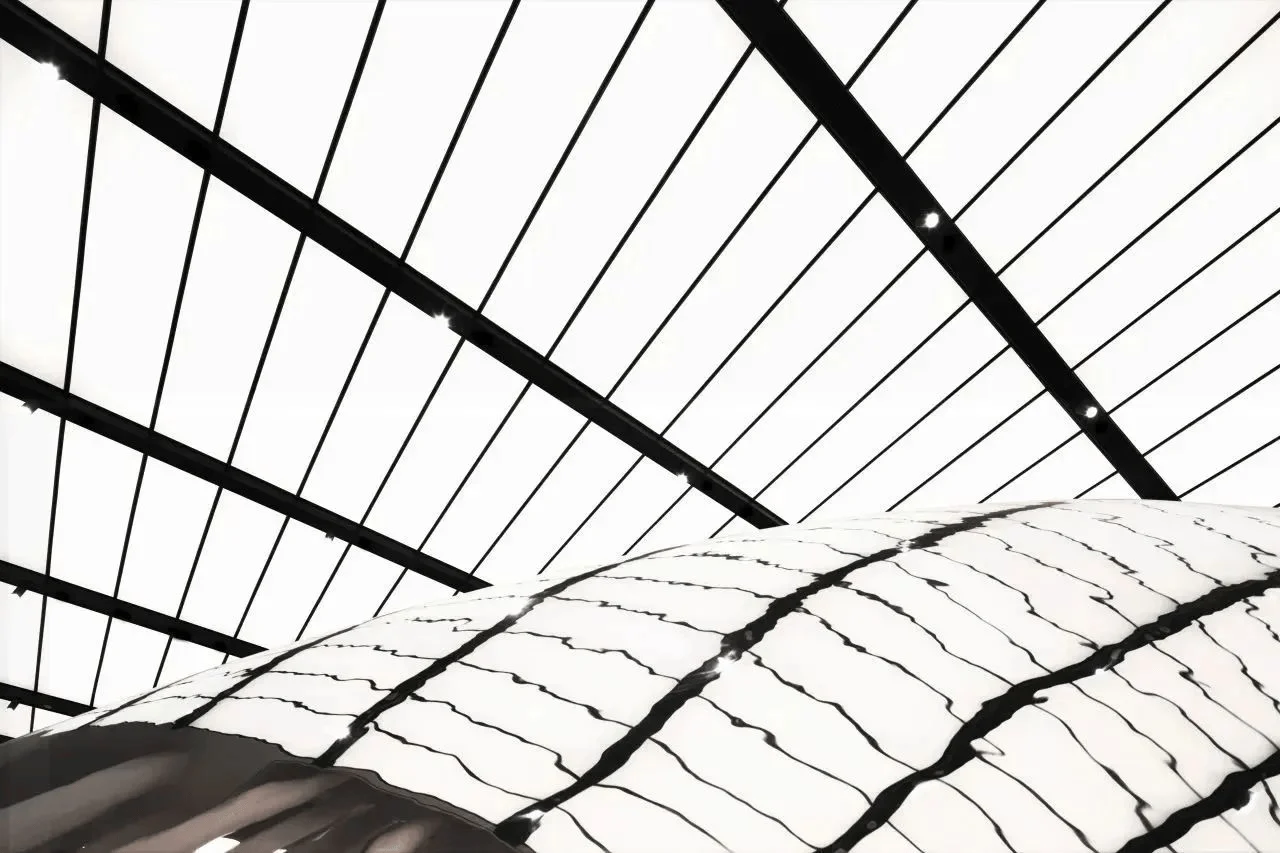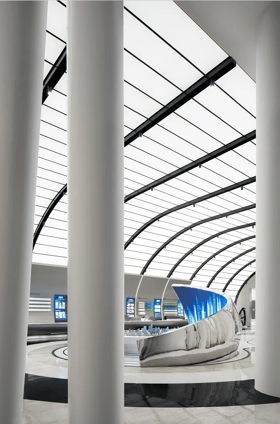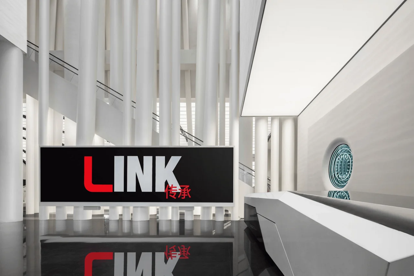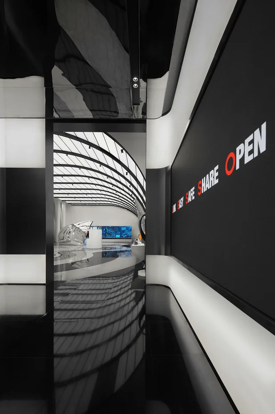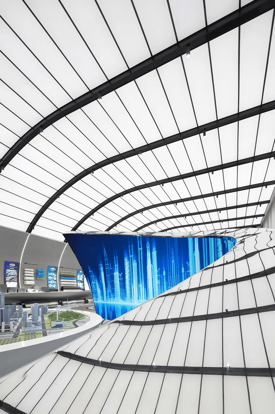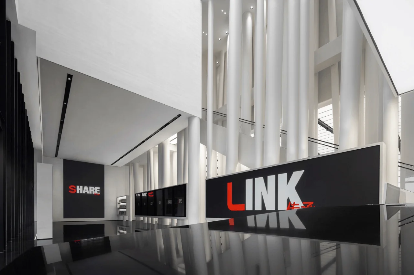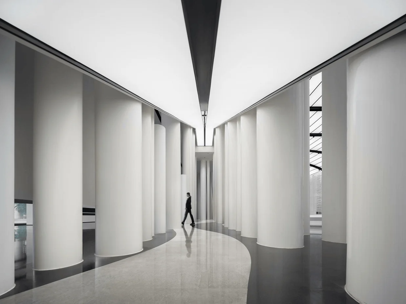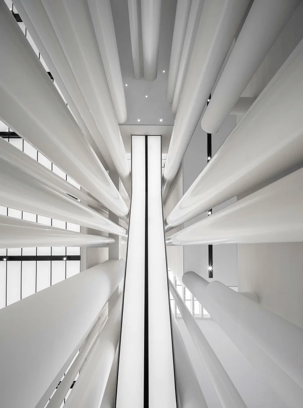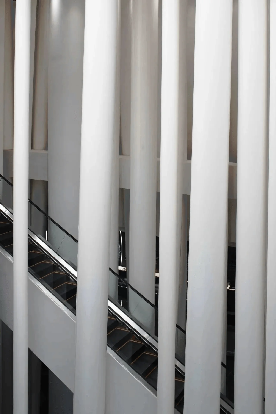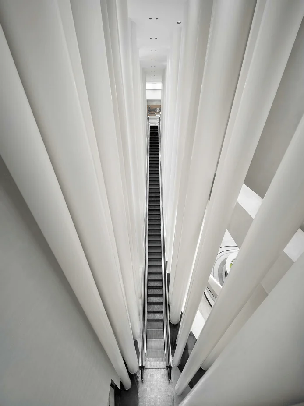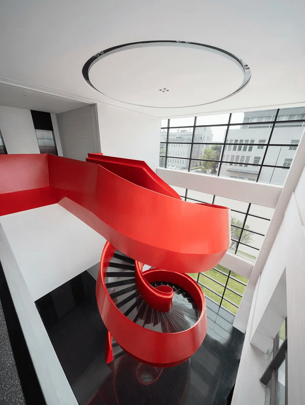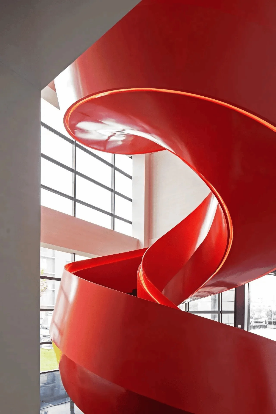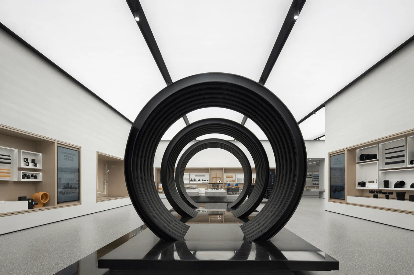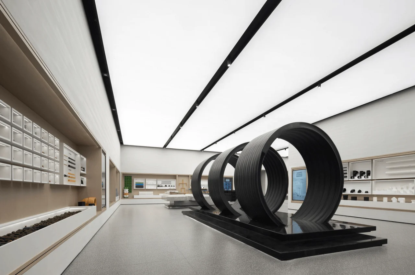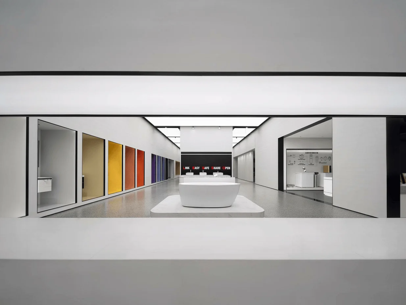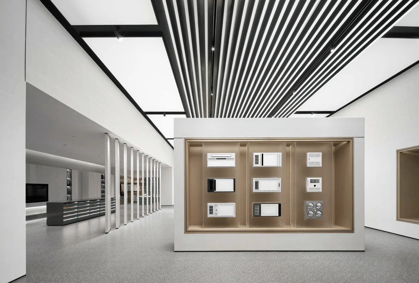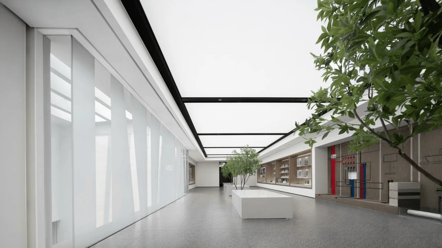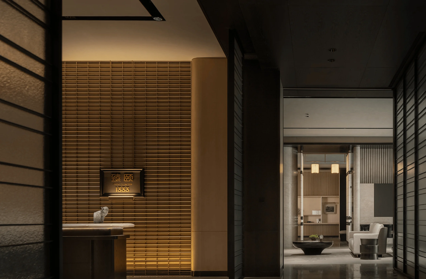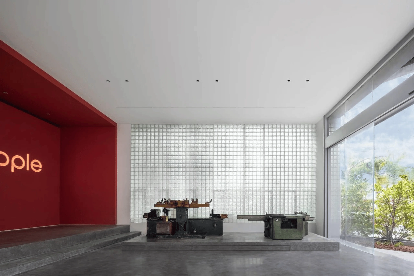The Liansu Impression Pavilion showcases a blend of architectural design and interior design, creating an immersive experience that reflects the brand’s identity.
Contents
Project Background
The Liansu Impression Pavilion, located in Foshan, China, serves as a public art exhibition hall and a testament to the brand’s identity and product innovation. Designed by MOD-Design, the 3,800 square meter space is conceived as a container for the brand’s cultural heritage and a platform to showcase the artistic qualities of Liansu products. The pavilion’s design prioritizes visitor experience, creating a space that blends technology and art, while echoing themes of freedom, renewal, and eternity through the use of dynamic pipeline-inspired forms. interior design, architectural design
Design Concept and Objectives
The design team aimed to create a space that transcends the traditional exhibition hall, opting for a museum-like approach that divides the space into distinct yet interconnected scenes. This approach facilitates a dynamic interplay between technology and art, transforming the pavilion into a generator of creative expression. The architectural design employs geometric forms to create unique lighting effects and spatial transitions, enhancing the visitor’s perception and experience of the space. interior design, architectural design
Functional Layout and Spatial Planning
The ground floor lobby, serving as the main entrance, is envisioned as an artistic pipeline jungle. This recurring design motif throughout the pavilion connects the brand’s core products with the surrounding art space. The pipelines serve to focus attention on specific content displays while adding visual tension to the environment. This approach reinforces the pavilion’s function as an integrated platform that combines scenes, interactions, and experiential elements. interior design, architectural design
Exterior Design and Aesthetics
The pavilion’s design features a stark contrast in materials and color palettes, creating a futuristic aesthetic that balances industrial and technological elements. This contrast highlights the fluidity of the spatial forms and blurs the boundaries between individual spaces. By minimizing decorative elements, the design emphasizes a rich sense of spatial depth and promotes a vision of future-oriented sustainable development. interior design, architectural design
Technological Detail and Sustainability
The design team incorporated Liansu’s product characteristics into the pavilion’s design, highlighting their functionality and aesthetics through innovative display methods. This approach not only showcases the products effectively but also immerses visitors in a tactile and interactive experience. The design meticulously considers spatial functionality, adheres to design regulations, and breaks away from conventional exhibition methods. The result is a seamless integration of product and space, reinforcing the concept of a “new connection” between the two. interior design, architectural design
Social and Cultural Impact
The Liansu Impression Pavilion is a testament to the brand’s commitment to innovation and design excellence. It serves as a cultural hub and a platform for the public to engage with the brand’s products and its vision for the future. The pavilion’s design, which emphasizes user experience and a harmonious blend of technology and art, is expected to have a positive impact on the local community and inspire further exploration of architectural and interior design principles. interior design, architectural design
Project Information:
Project Type: Exhibition Hall
Architect: MOD
Area: 3800㎡
Project Year: Not specified
Country: China
Materials: Not specified
Photographer: Shi Guan Architectural Space Photography


