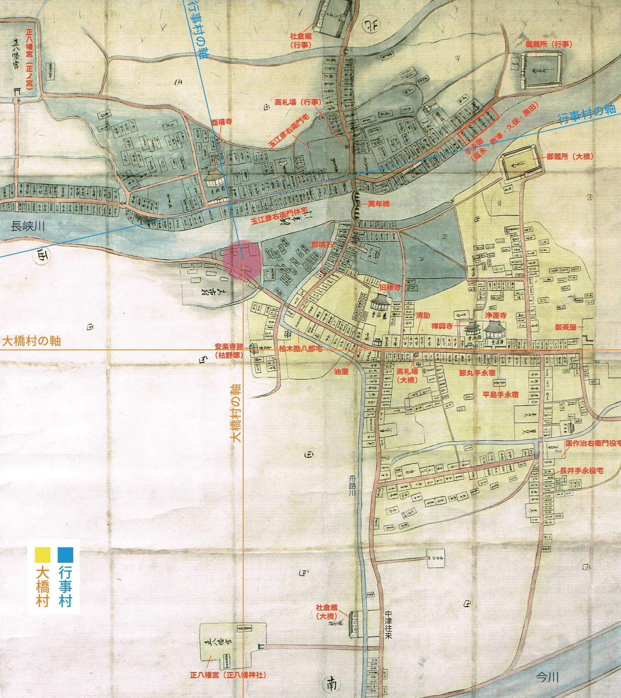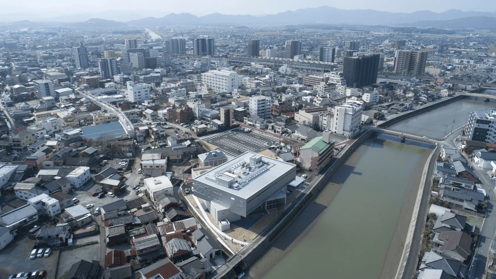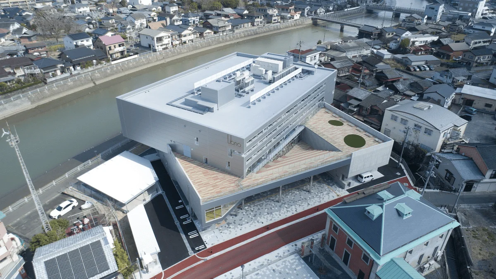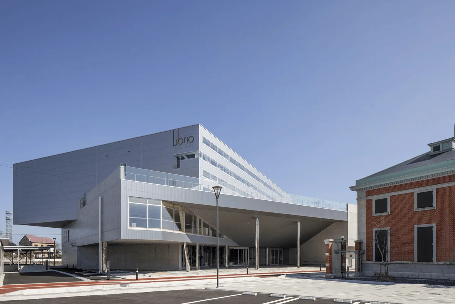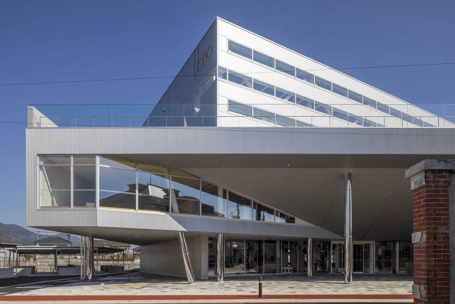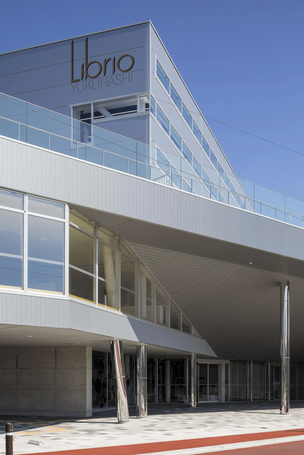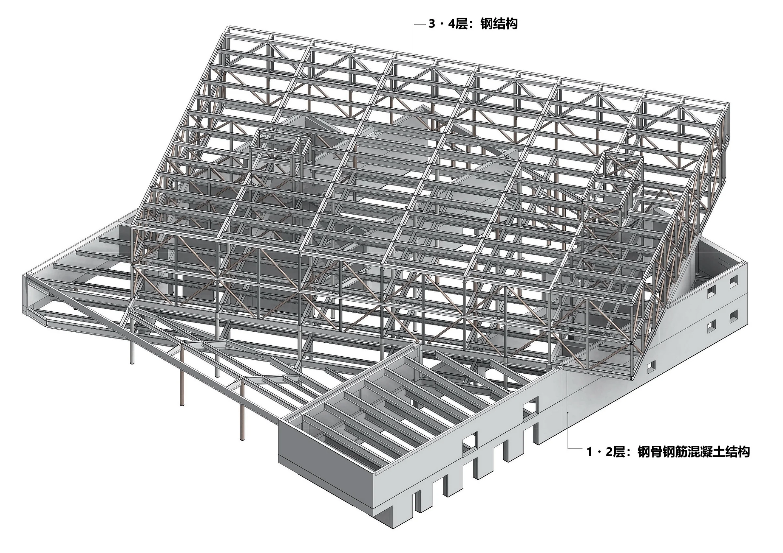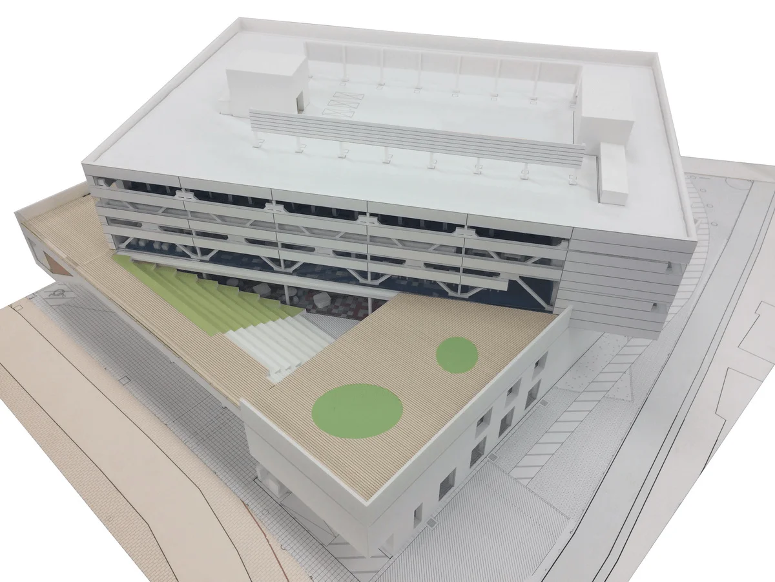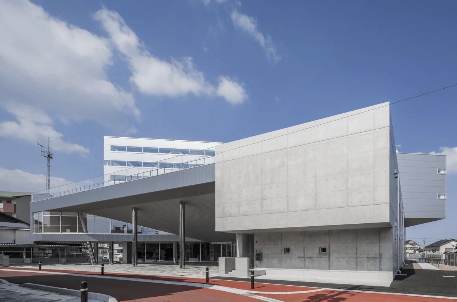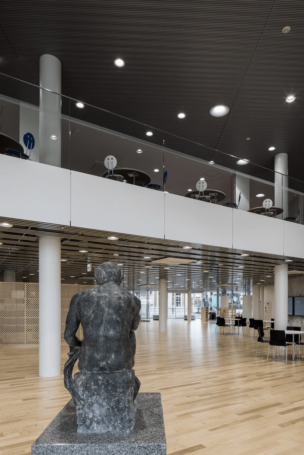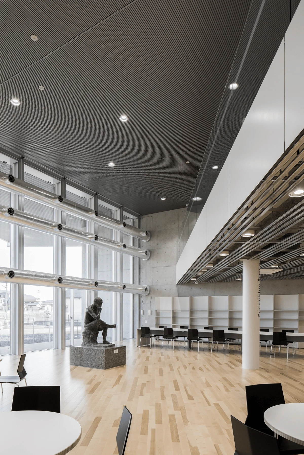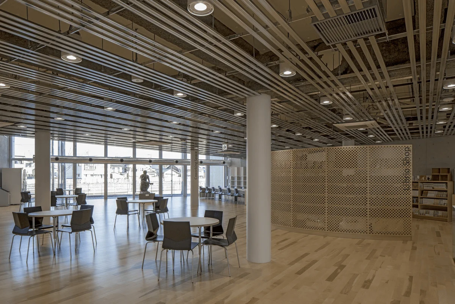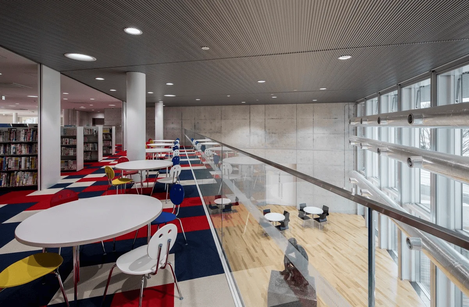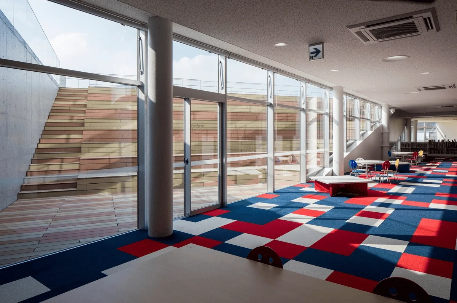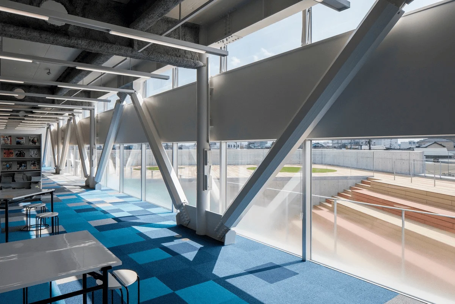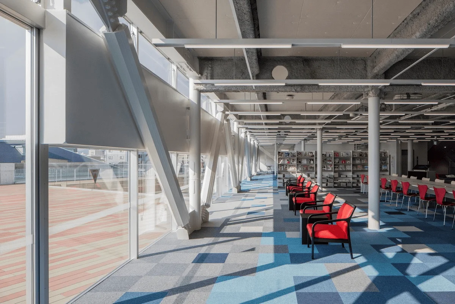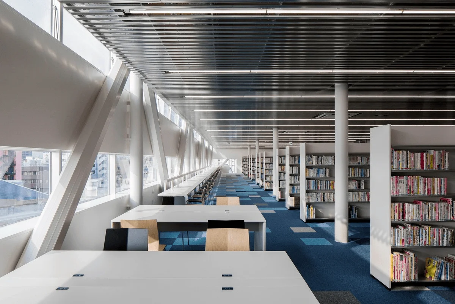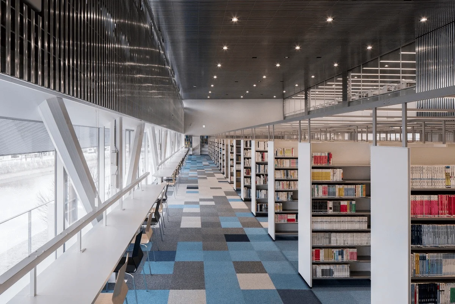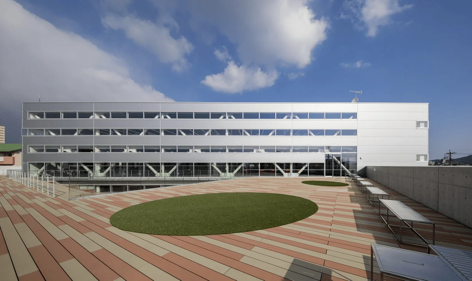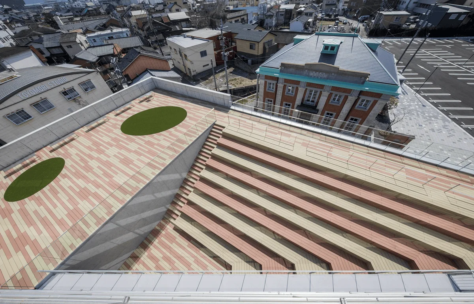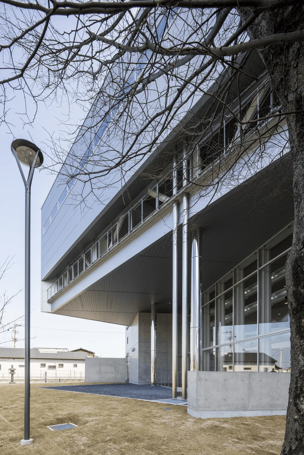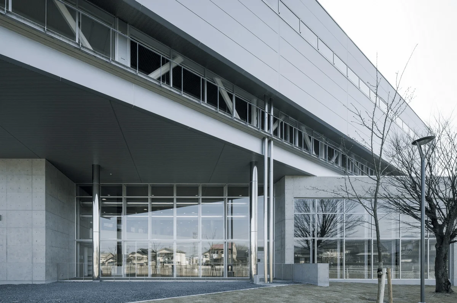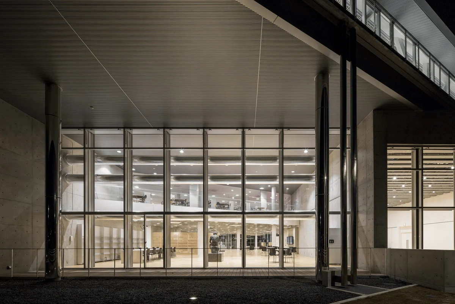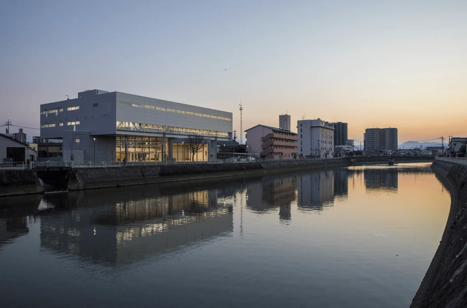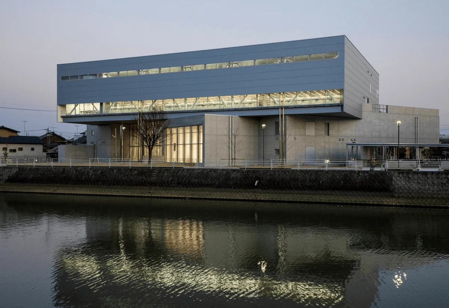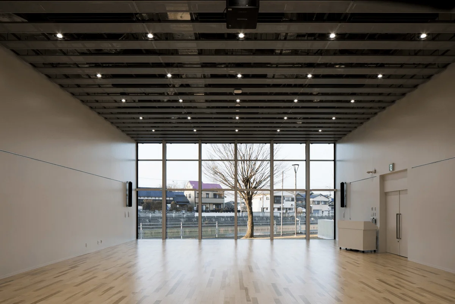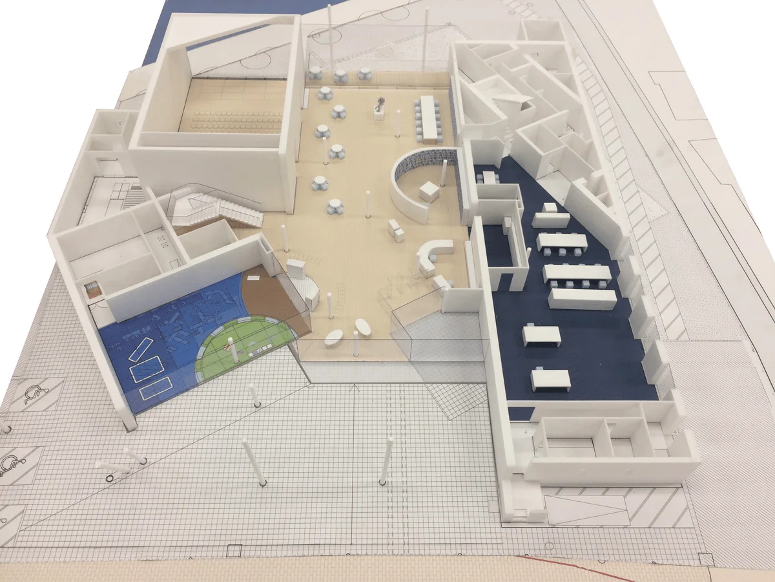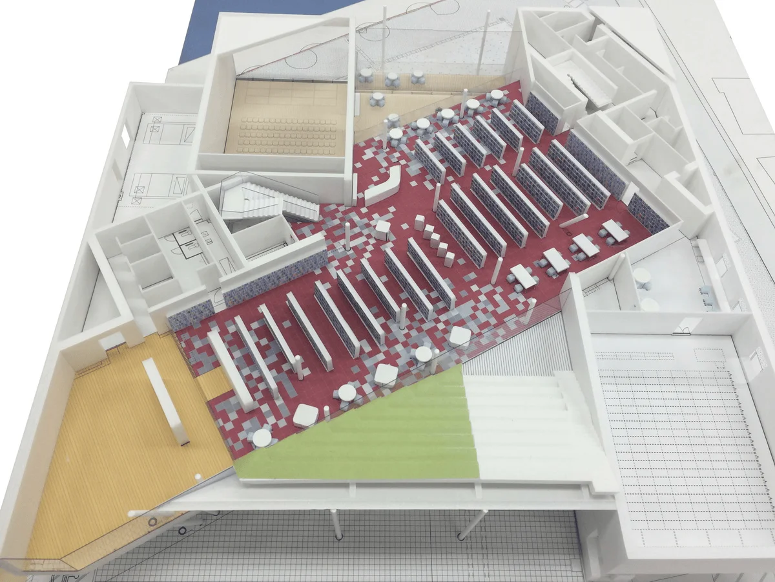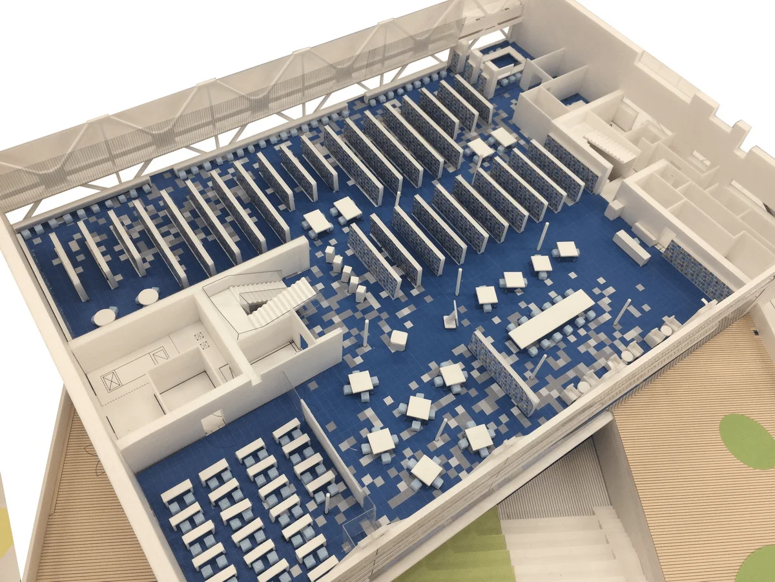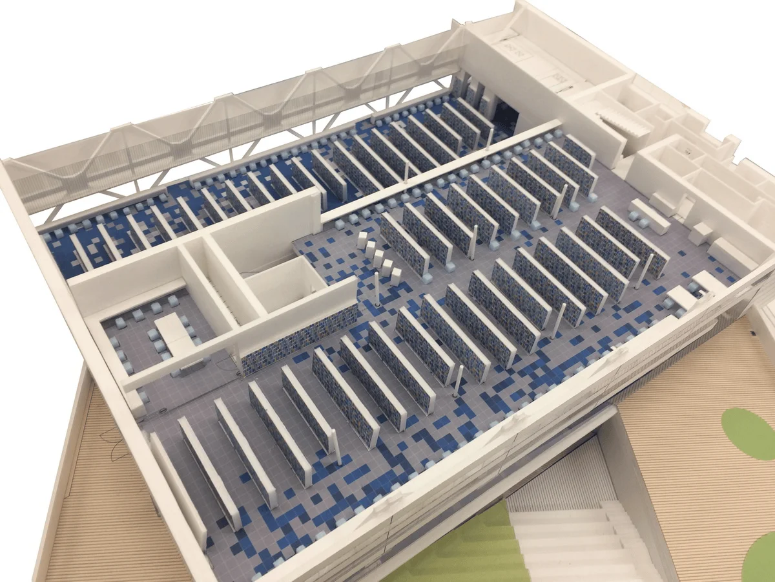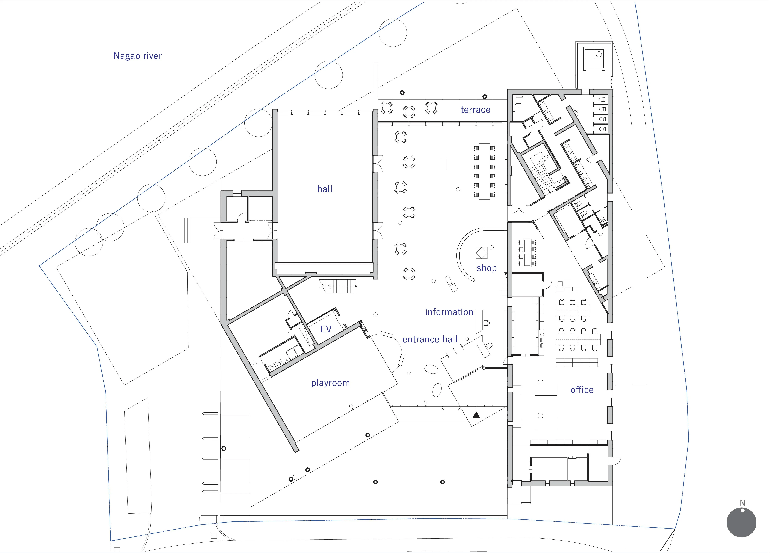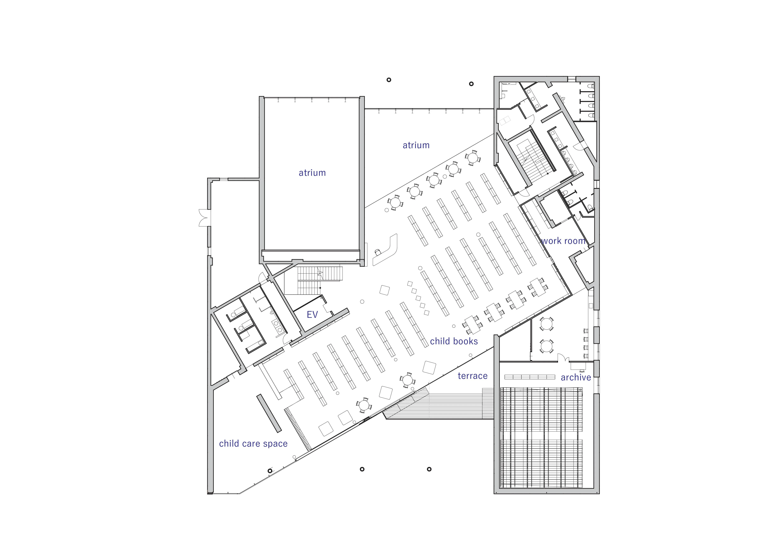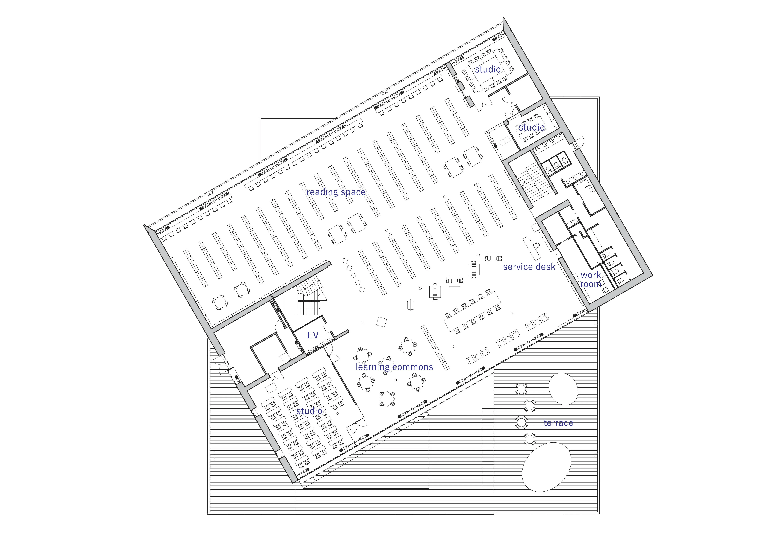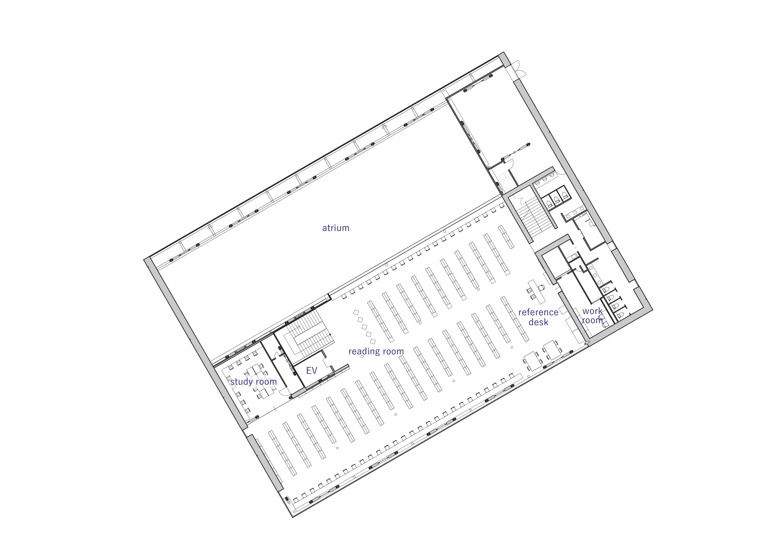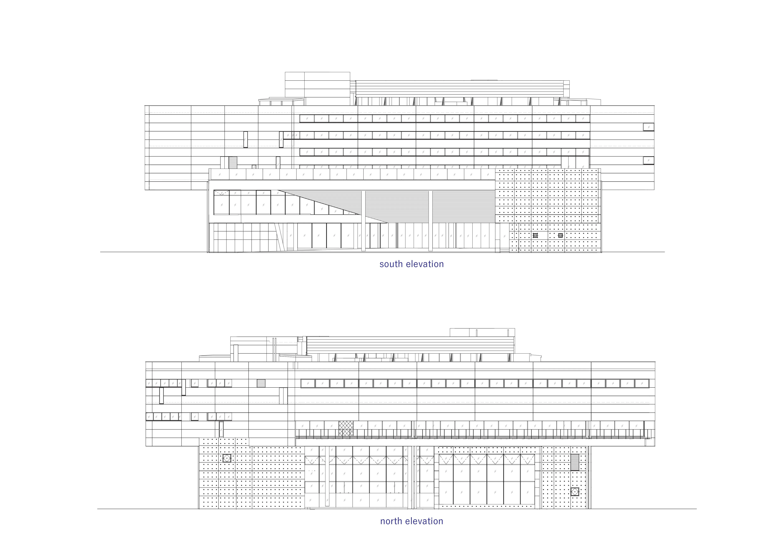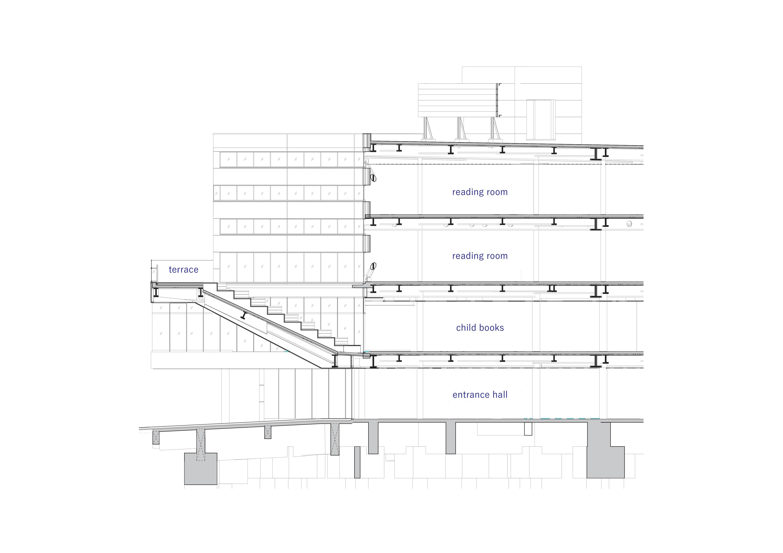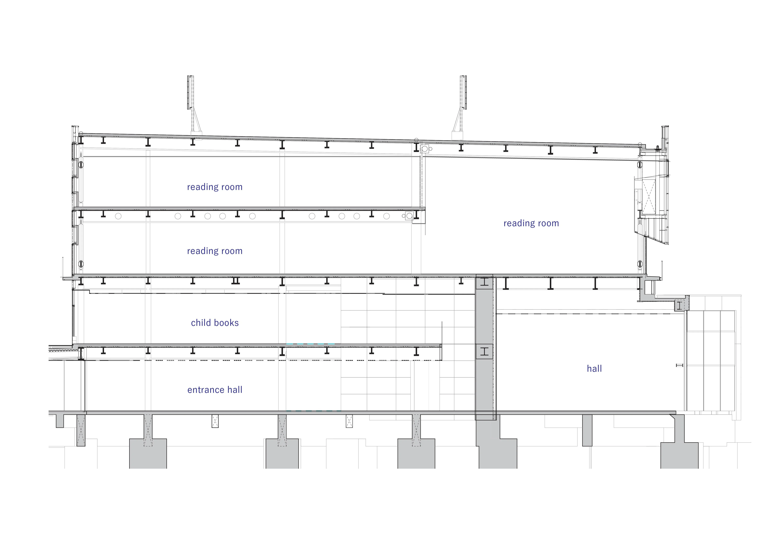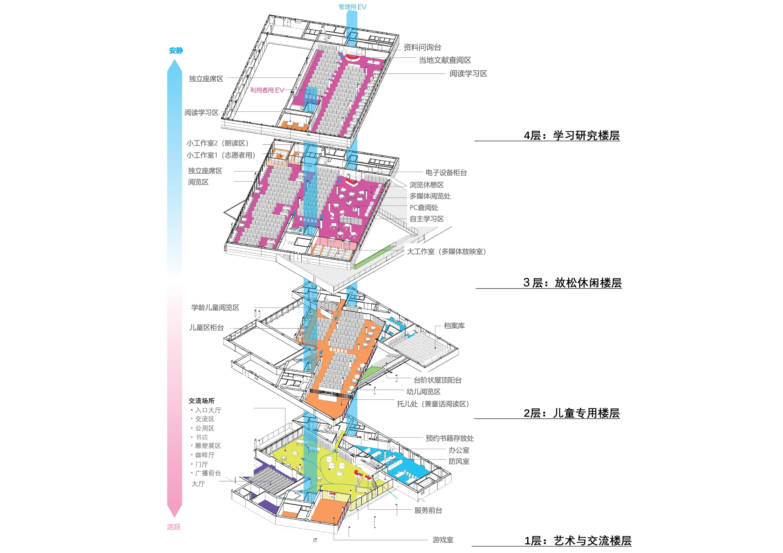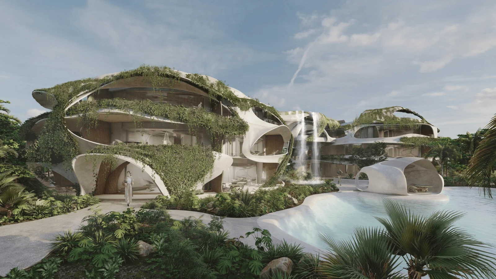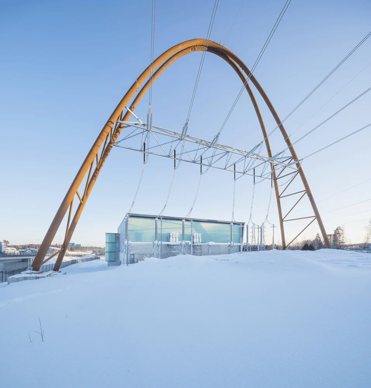Librio is a multi-functional facility in Japan that serves as a public library, cultural center, and daycare facility. The project was designed by MIKAMI Architects and is located in the city of Yuki, Fukuoka prefecture. The building’s design concept is based on the idea of a twisted cube, which symbolizes the city’s history and its future. The building is situated on a site that was once home to two separate villages, and the design reflects this history by dividing the building into two sections, one facing the historic red-brick building of the former 130th Bank, and the other facing the river and the former town of Ohashi. The upper floor of the building is made of steel, allowing for a suspended cube design. The lower floor is made of reinforced concrete and supports the upper floor’s steel structure. The interior of the building is designed to be minimalist, with a focus on showcasing the building’s structural elements. The use of muted colors and natural light creates a calming and inviting atmosphere. The building’s design is both functional and aesthetically pleasing, and it is a testament to the architectural talents of MIKAMI Architects.
Project Information:
Librio is a multi-functional facility that serves as a public library, cultural center, and daycare facility. It is located in the city of Yuki, Fukuoka prefecture. The project was designed by MIKAMI Architects. The building is situated on a site that was once home to two separate villages. The building is divided into two sections, one facing the historic red-brick building of the former 130th Bank, and the other facing the river and the former town of Ohashi. The upper floor of the building is made of steel, allowing for a suspended cube design. The lower floor is made of reinforced concrete and supports the upper floor’s steel structure. The interior of the building is designed to be minimalist, with a focus on showcasing the building’s structural elements. The use of muted colors and natural light creates a calming and inviting atmosphere. The building’s design is both functional and aesthetically pleasing.
**Project Information**
* **Name:** Librio
* **Location:** Yuki, Fukuoka Prefecture, Japan
* **Primary Use:** Library
* **Site Area:** 3,182.07 ㎡
* **Building Area:** 2,151.19 ㎡
* **Total Floor Area:** 5,143.46 ㎡
* **Floors:** 4
* **Structure:** SRC + S
* **Completion Date:** February 2020
* **Design Period:** November 2017 – October 2018
* **Construction Period:** November 2018 – February 2020
* **Design:** MIKAMI Architects
* **Lead Architect:** Kazuhiko Mashiko
* **Architecture Team:** Takeshi Tomita, Tomohiko Oi, Yuta Tanaka, Kohei Yataba, Katsuya Saito, Takumi Takahashi, Ming Lu, Hiroshi Itoyam
* **Structure:** MIKAMI Architects
* **Structure Team:** Katsumi Kuramochi, Yusuke Kawamata
* **Lighting & Mechanical Equipment:** KAJIMA CORPORATION, Kyushu Branch
* **Lighting & Mechanical Equipment Team:** Hajime Hamamoto, Kohei Adachi
* **Construction:** KAJIMA CORPORATION, Kyushu Branch
* **Photography:** Shin Shashin Koubou, Hiroji Horiuchi, Yuki Innovation Co., Ltd.


