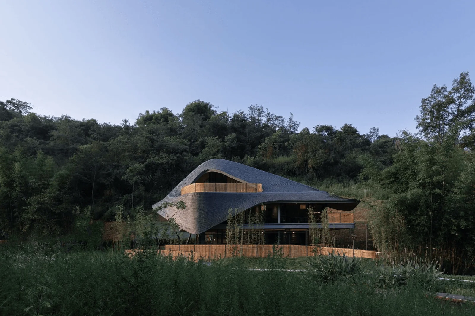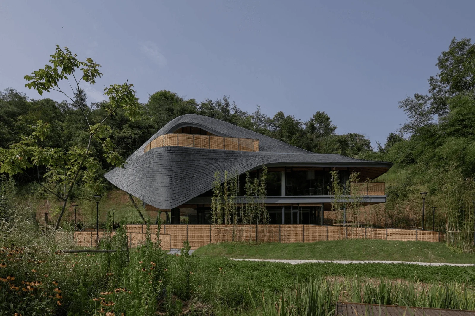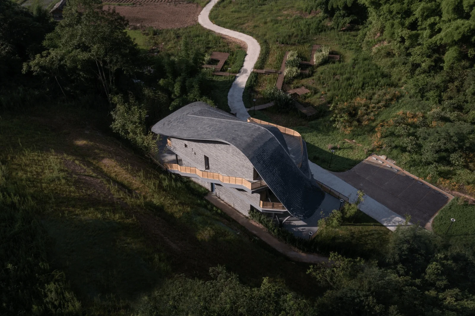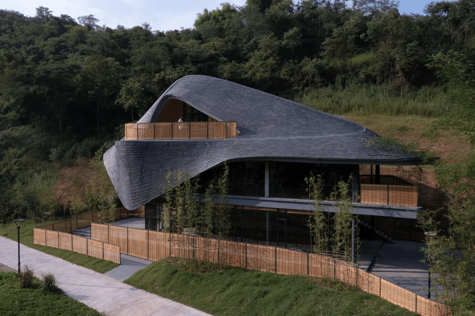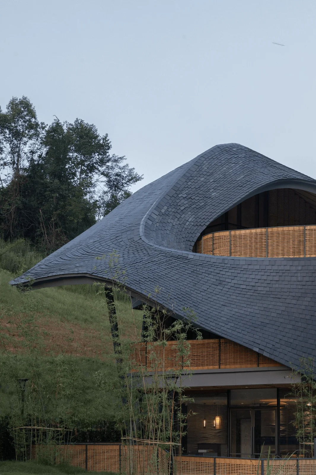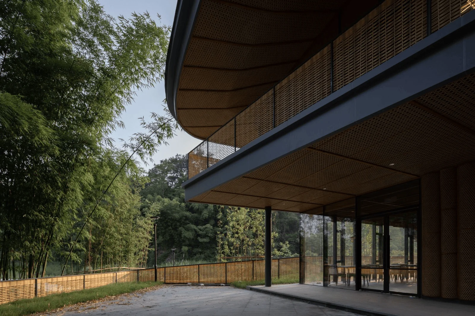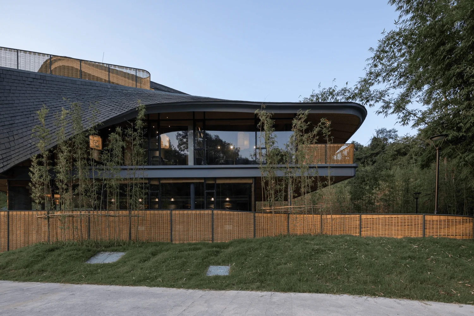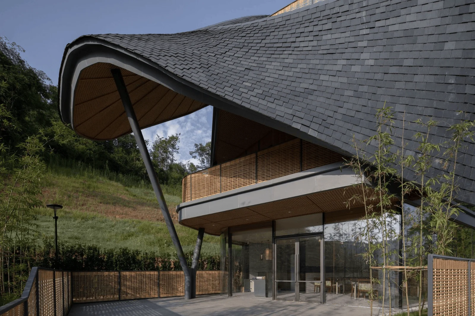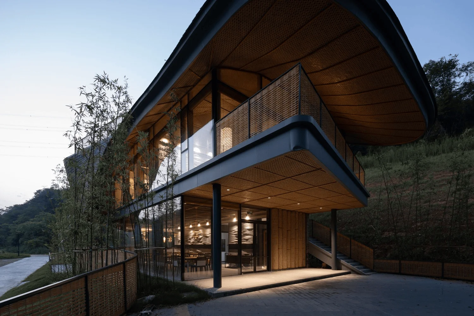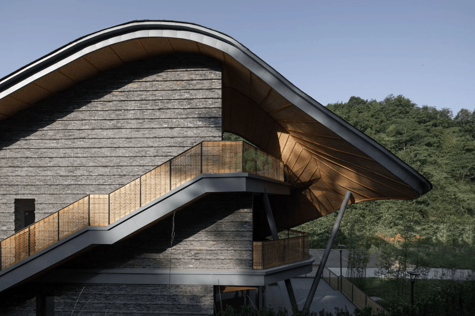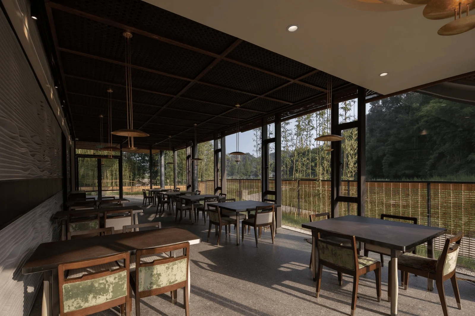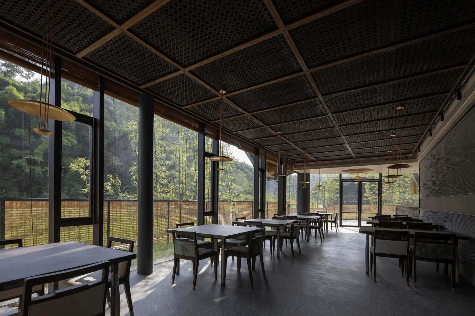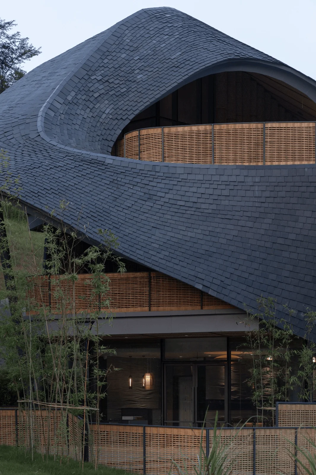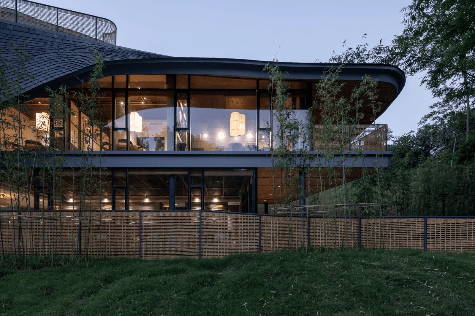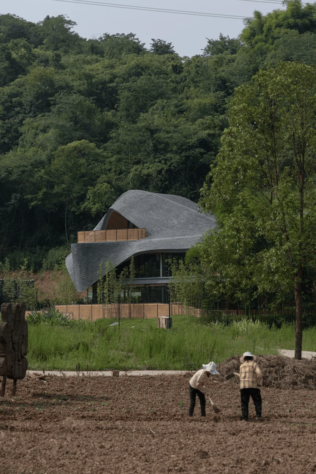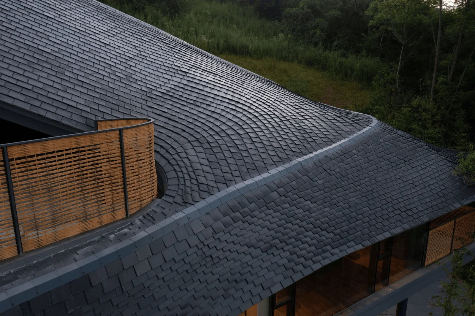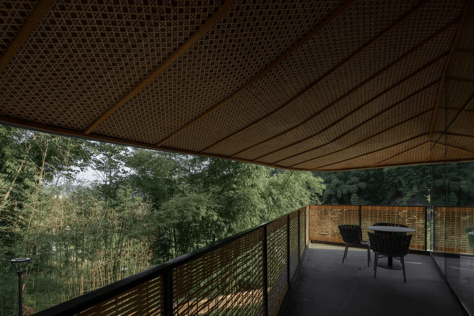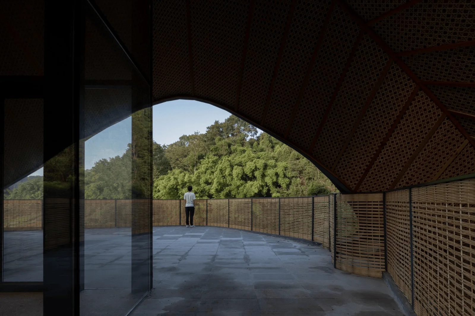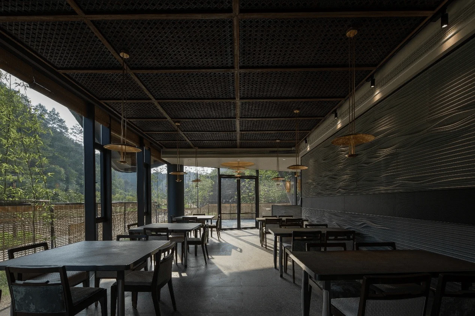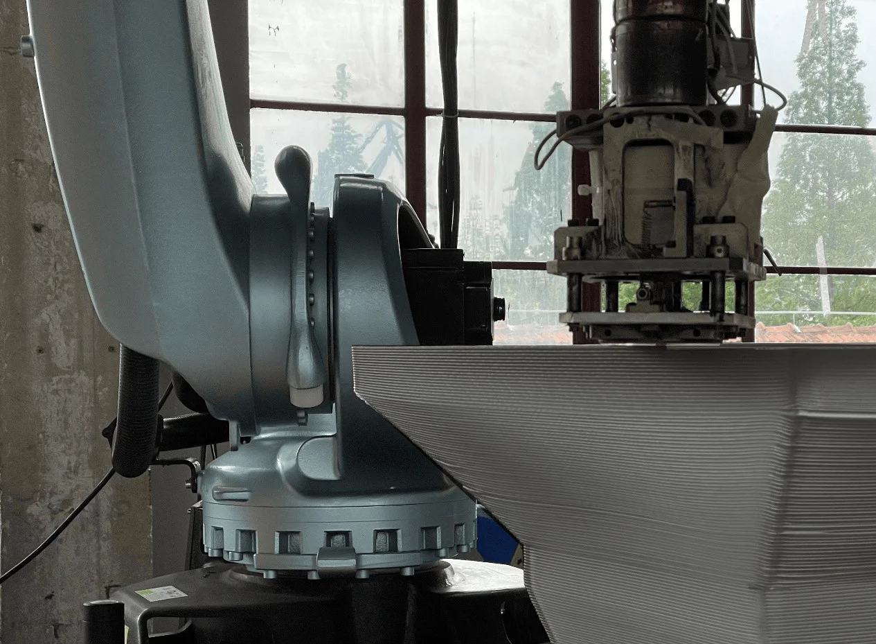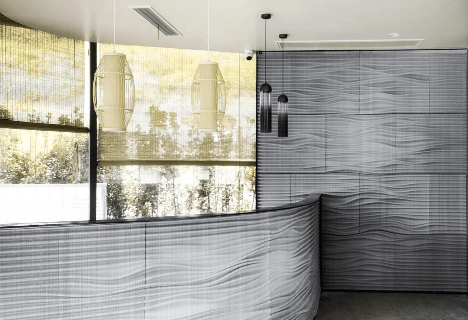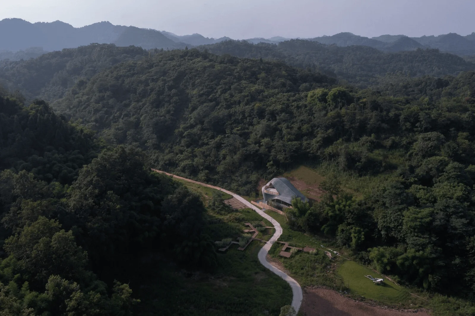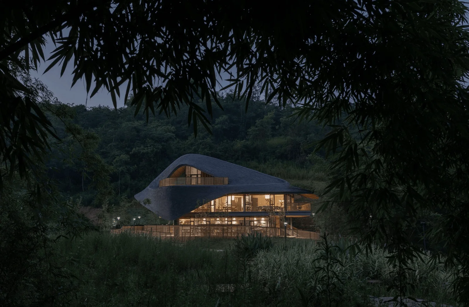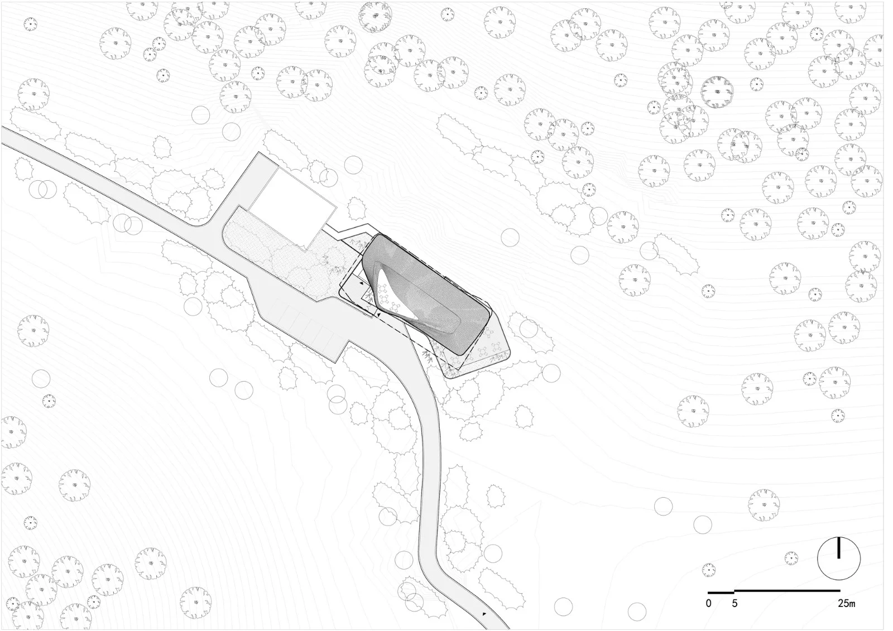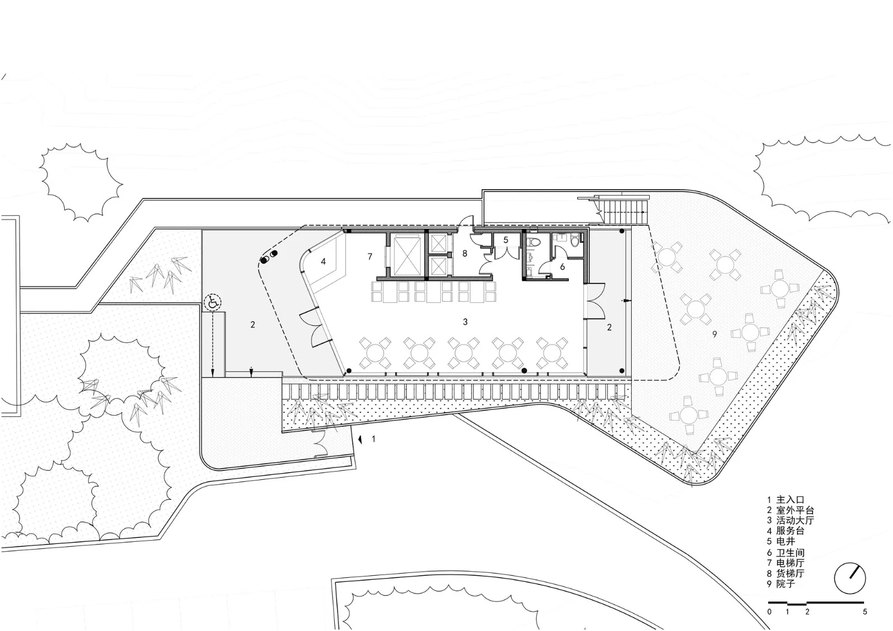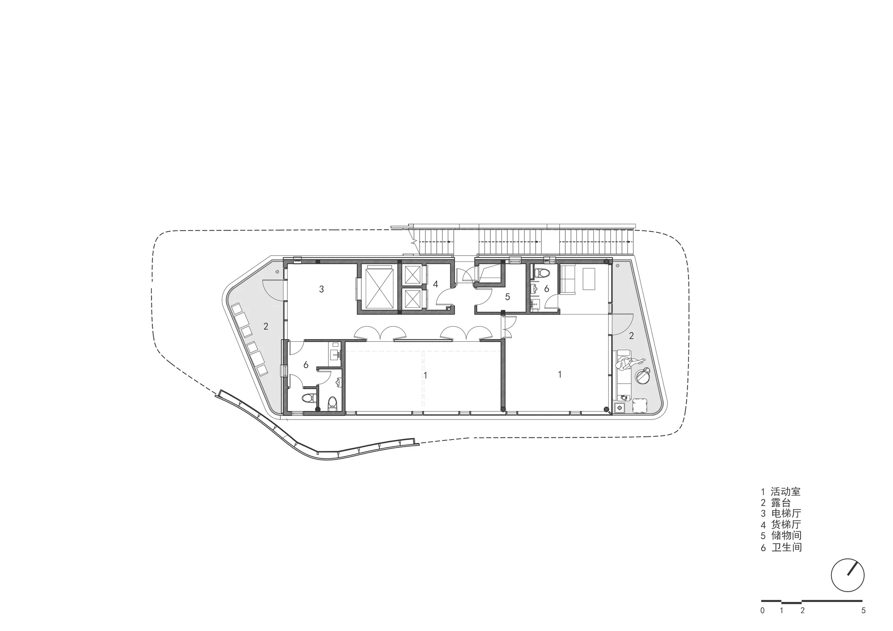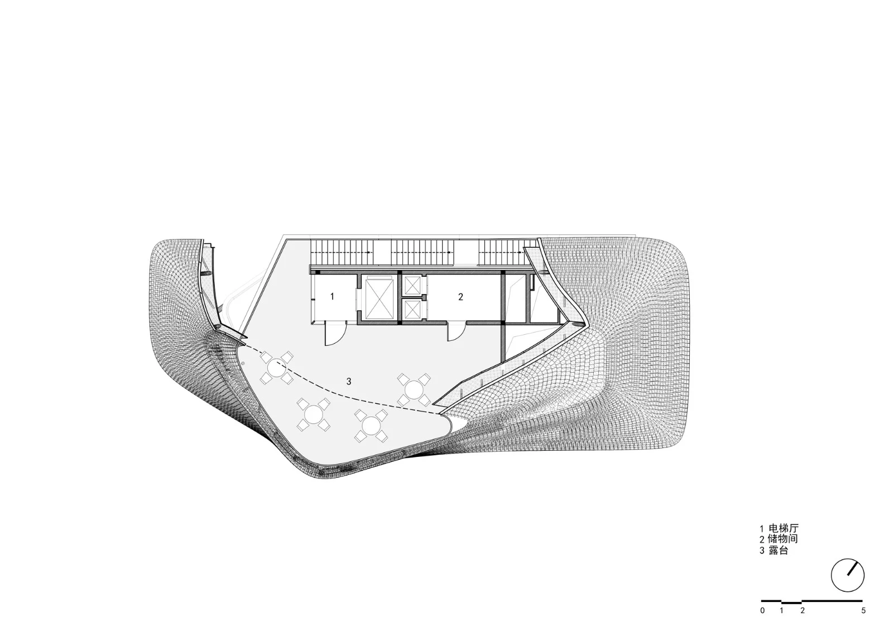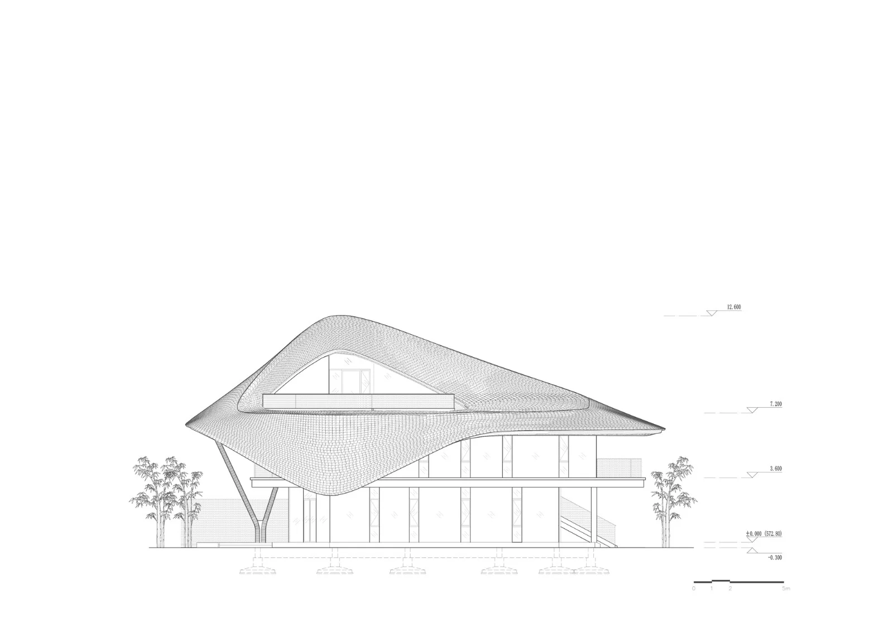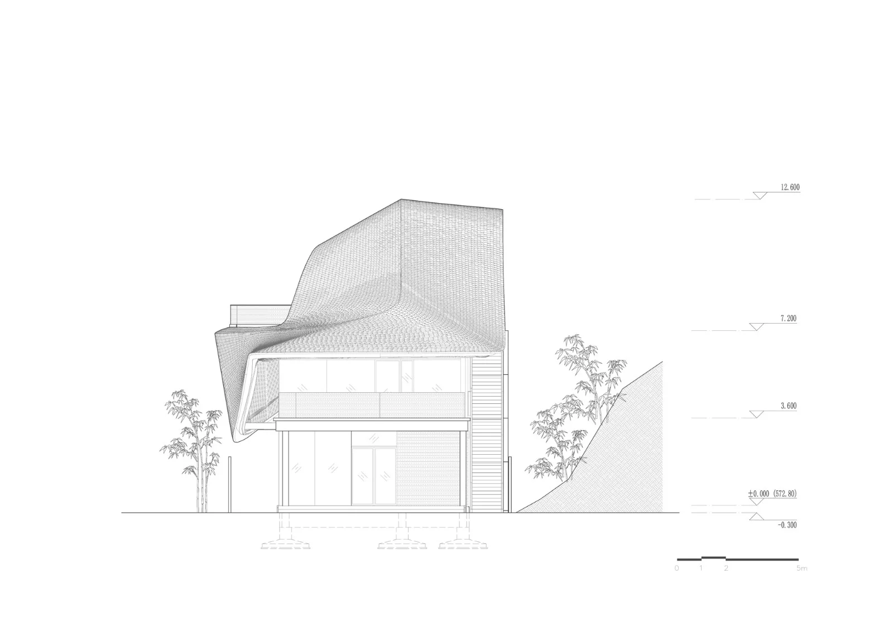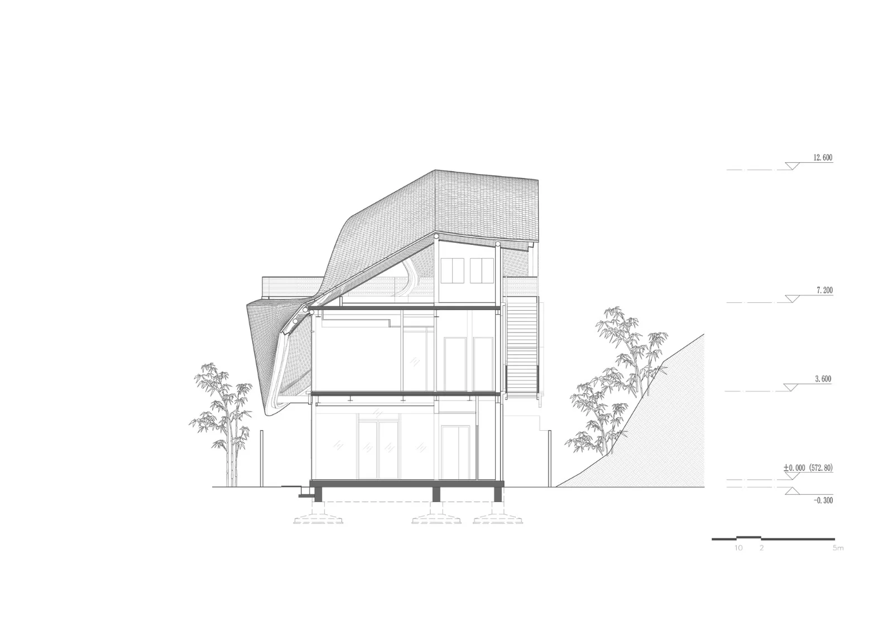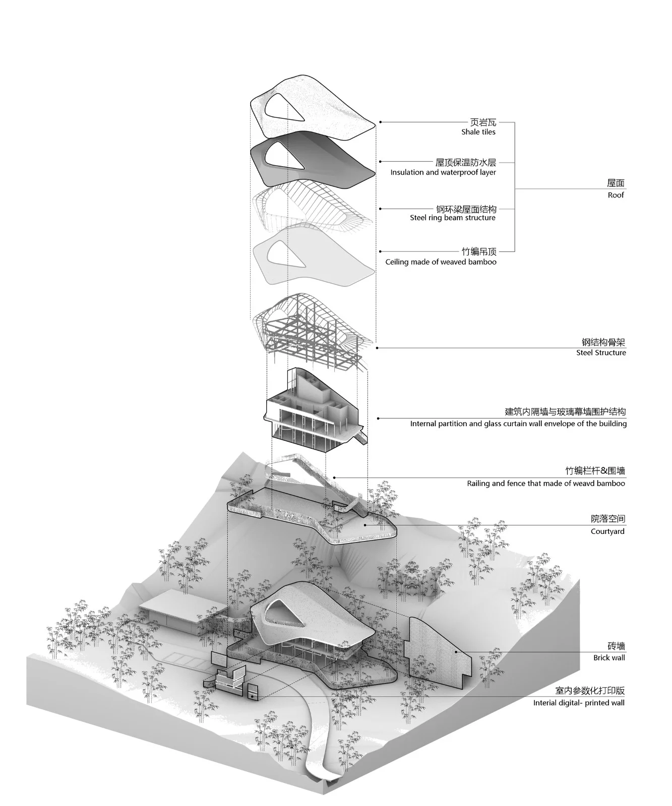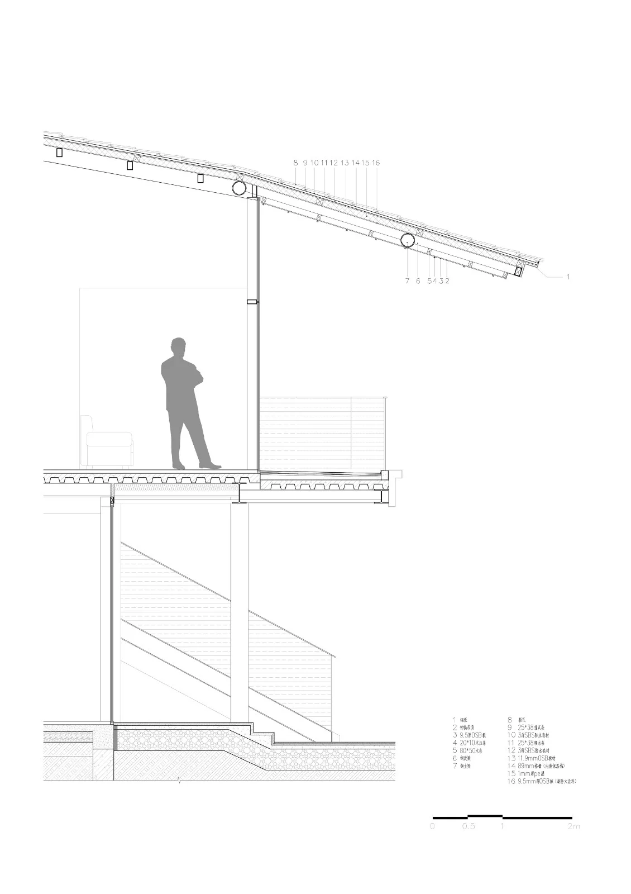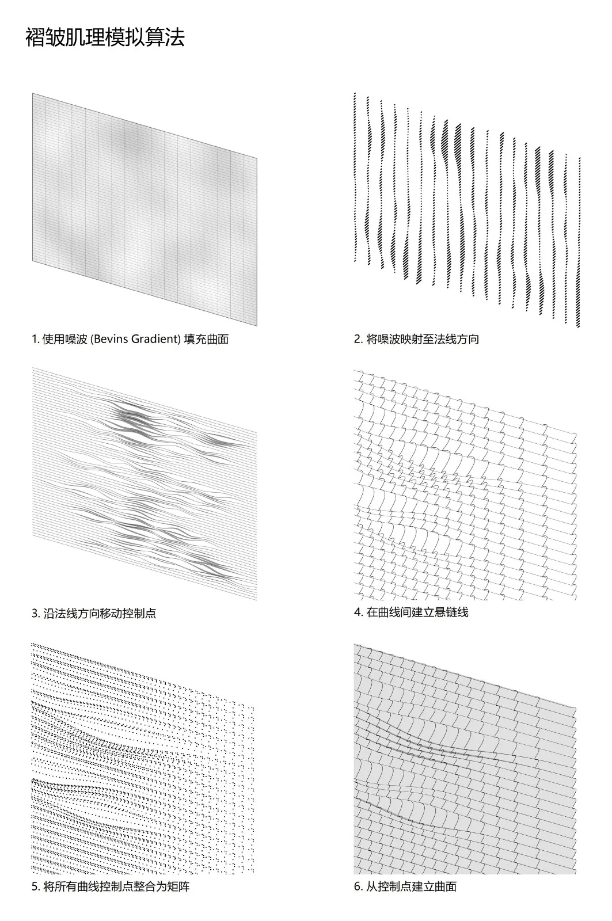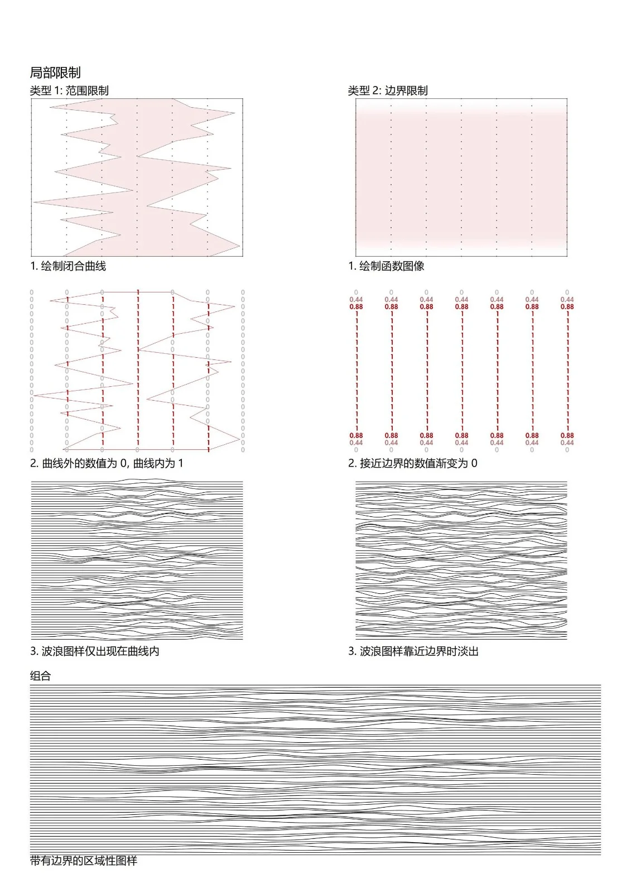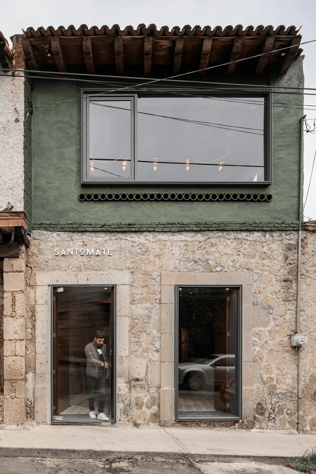The Linpan Yunyan Rural Neighborhood Center, situated in a village of Dayi County, Sichuan, opened its doors in May 2022. The project was a testament to the innovative use of digital design and traditional architectural techniques. It was an ambitious endeavor that took eight months to complete, encompassing all stages from conceptual design to on-site acceptance. The center sits within the Yunshang Village community, covering approximately 11,000 acres in the Qingxia Town of Dayi County. Accessible within a 50-minute drive from Chengdu city via the Chengdu-Wenchuan-Qiong Highway, the project boasts a remarkable natural setting. The site, located a ten-minute drive from the resort entrance, unfolds along a mountain range, embracing the beauty of “back-to-mountain, front-to-water.” A picturesque stream flows into the site from the east, and lush bamboo forests envelop it on all sides. The architects sought to create a harmonious relationship between the built environment and the natural terrain, preserving the existing bamboo groves and seamlessly integrating the architecture into the landscape. The design team carved out a courtyard from the site, leveraging the topography and surrounding conditions. The courtyard features a vertical stacking of spaces, blending the activity areas of the first and second levels with a third-level observation deck. This configuration creates a parallel relationship with the vertical cliff wall on the rear side. Nestled amidst the bamboo forest and integrated into the mountain, the courtyard resembles a Sichuan “Linpan” (a traditional courtyard dwelling surrounded by trees and water). The three-story courtyard provides breathtaking views. During the morning hours, the valley is shrouded in mist, allowing for panoramic vistas of the distant fields and hills. The rear mountain scenery seeps through the openings in the roof, creating a visual dialogue between the interior and exterior landscapes. The concept of “Yunyan” (cloud eye) emerges from this interplay of natural elements. “Linpan” represents the external spatial concept, blurring the lines between human intervention and nature. “Yunyan” serves as a bridge connecting the internal and external spaces, seamlessly blending with the surrounding mountainscape. The building’s silhouette echoes the rolling hills behind it, while its spatial form extends and folds vertically. Boundaries between “interior and exterior,” “roof and facade,” and “top and bottom” are intentionally blurred through geometric topology, creating a sense of spatial fluidity. The roof is intentionally fragmented at the second and third levels, creating a series of shaded facades and terraces that define the relationship between “being seen” and “seeing.” The entrance is intentionally offset from the external road, inviting visitors to walk along a bamboo fence towards the courtyard entrance. The flowing roof creates a canopy over the entrance, while the outdoor platforms on the second and third levels seamlessly integrate with the vertical transition. The transition from the serene and expansive outdoor space to the concentrated and architectural entrance point creates a gradual shift in ambiance, enabling visitors to transition from movement to stillness. The Rural Neighborhood Center accommodates two primary functions: culture and community health. These functions are unified under a continuous roof system, forming a centralized, vertically oriented layout. The center is encompassed by three outdoor spaces: the entrance bamboo courtyard, a landscaped courtyard that serves as a gathering space for community life and events, and a third-level observation deck enclosed by the roof. Inspired by traditional Sichuan architecture, the design incorporates elements reminiscent of “wind and rain covered corridors.” These semi-outdoor spaces, common in Sichuan’s rainy climate, provide sheltered walkways. The center seamlessly connects with the outdoor spaces through multiple pathways, ensuring a smooth transition between the interior and exterior environments. The large-scale gaps and elevated spaces create visual and circulatory connections between the inside and outside. The ground floor features extensive overhangs, allowing the structure to float above the bamboo forest. The gray space extends into the outdoor courtyard, enclosed by a low bamboo fence. Visitors seated in the courtyard can enjoy panoramic views of the distant grasslands and fields. The second-floor space is more introspective than the ground floor. The roof system descends at this level, creating an independent space for the center. The viewing platforms on both sides are partially enclosed, providing greater privacy. Both the indoor and outdoor ceilings feature handmade bamboo weaving, using natural materials and exquisite craftsmanship. The warmth of these materials fosters a sense of intimacy and comfort within the shared spaces. The third level serves as an open outdoor space, offering unobstructed views of the natural environment. This level connects the north and south sides, creating a visual corridor. From the platform, visitors can appreciate the rear mountain range and the stream and campgrounds located to the south. The building’s mountain-inspired form naturally frames scenic views, creating the illusion of being nestled within nature rather than enclosed within a structure. The traditional sloped roof presents a welcoming and accessible facade, allowing visitors to appreciate the roof’s shape and the texture of the tiles. The use of natural materials and traditional techniques enhances the sense of being enveloped by both space and nature. The roof structure comprises three circular curved beams arranged from the inside to the outside, creating a complex curvature. Traditional beam-column connections were not suitable for this design. The Yunyan structure embraces a “form follows function” philosophy. The curved forms informed the design of the three corresponding circular steel beams, which were accurately positioned and connected using digitally generated connecting beams. This process involved converting free curves into straight lines, ensuring precision while significantly reducing processing costs. The roof structure forms a unified structural roof covering. The interior and exterior facades feature locally sourced and handcrafted bamboo weaving. This traditional Sichuan craft, a testament to the region’s cultural heritage, was incorporated into the physical space. Natural and locally sourced artistic craftsmanship replaced traditional rigid materials for the interior ceiling and handrail surfaces. Smart construction techniques have opened new creative avenues for rural architecture. The “Water Wall” created using 3D printing is a key element of the space division. It digitally translates the dynamism of water into a natural and organic architectural feature. During the initial design phase, the architects used algorithms to capture the dynamic nature of the stream at its most tranquil state. This dynamic process was then expressed using textured architectural language. The resulting wrinkled texture was compiled into machine-readable code, enabling robots to prefabricate the wall panel elements. This integration of algorithms, design, and robotic additive prefabrication enabled a fully automated workflow. The Community Center accommodates a diverse range of user flows: park visitors seeking recreation, nearby residents, and center staff. Each group engages in unique activities, including leisurely strolls, gatherings, performances, reading, dining, extracurricular activities, and training sessions. While these individuals and activities have designated locations and areas, they can interact positively within the open and flowing spatial framework. Ultimately, the architects envisioned the Community Center as a catalyst for community engagement in the village. Despite its modest scale, the project reflects the dedication and collaborative efforts of numerous researchers and design and implementation teams. The architects firmly believe that integrating digital design technology with traditional architectural techniques and cultural and natural contexts is a promising path for rural construction. By embracing cultural and natural elements and seeking equilibrium between architectural and natural forms, the project demonstrates the power of technology while grounding itself in nature. This project serves as a testament to the value of balancing innovation and heritage, technology and nature, in shaping the future of rural architecture. Project Drawings: – Site Plan – Ground Floor Plan – First Floor Plan – Second Floor Plan – Elevation – Elevation – Section – Exploded View – Detailed Structural Drawing – Analysis Diagram – Analysis Diagram
Project Information:


