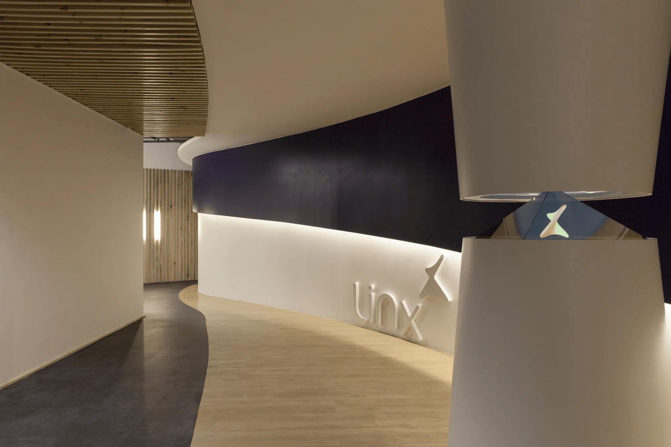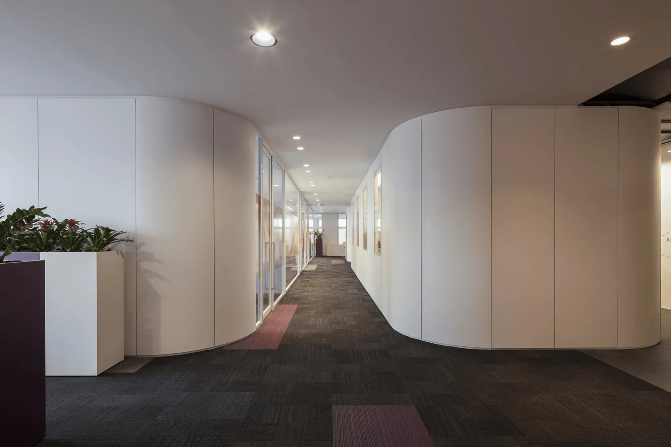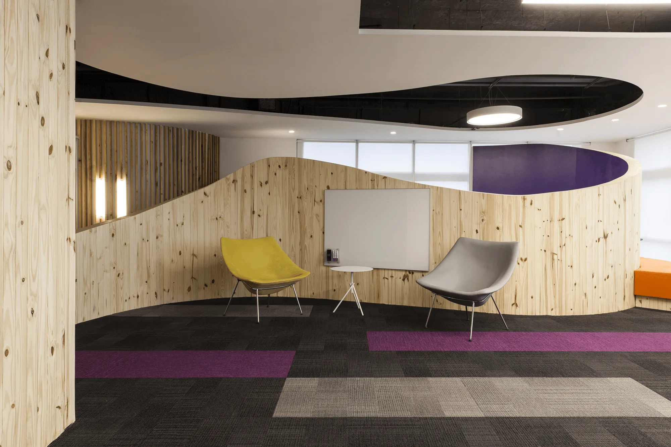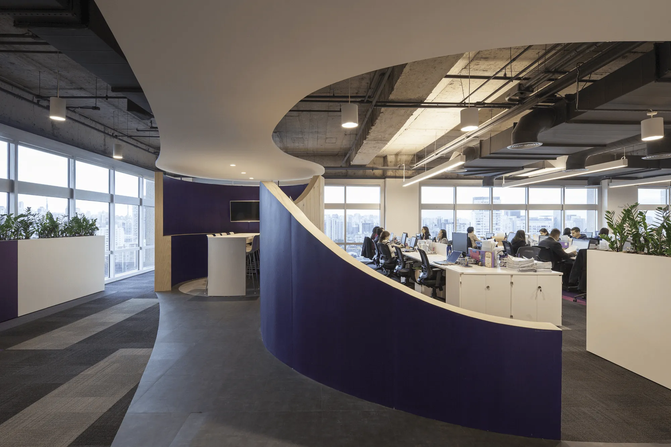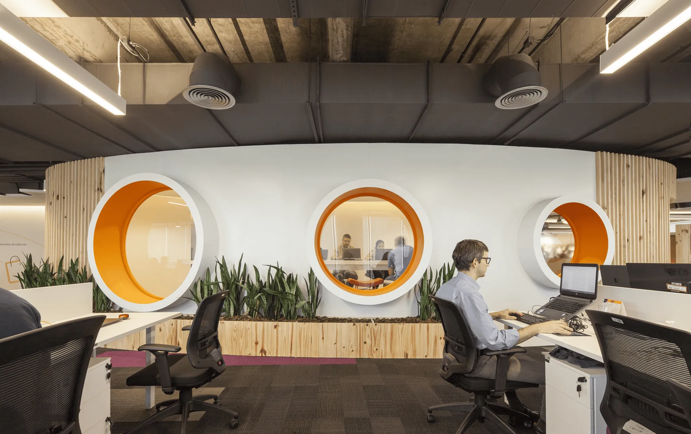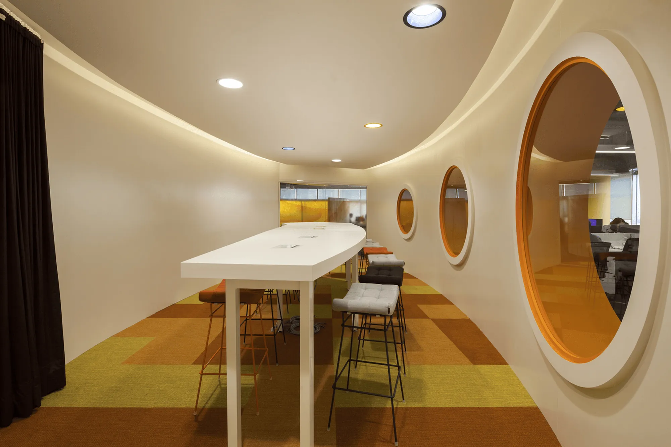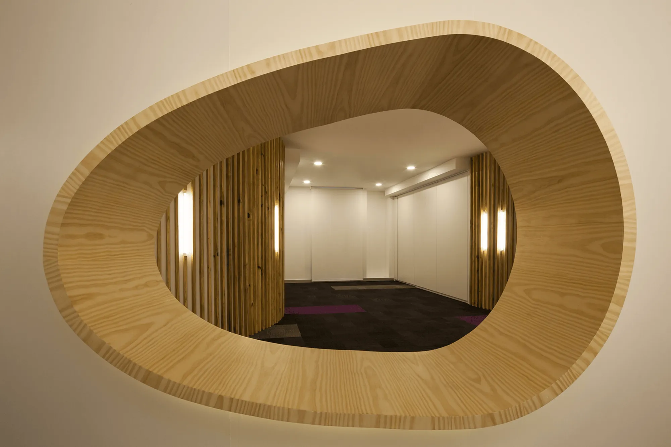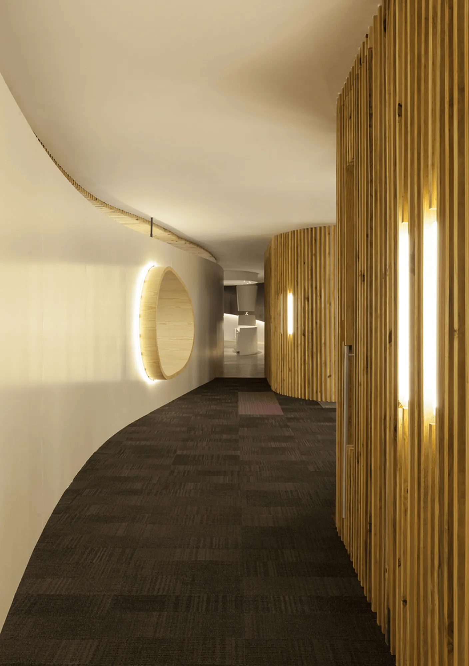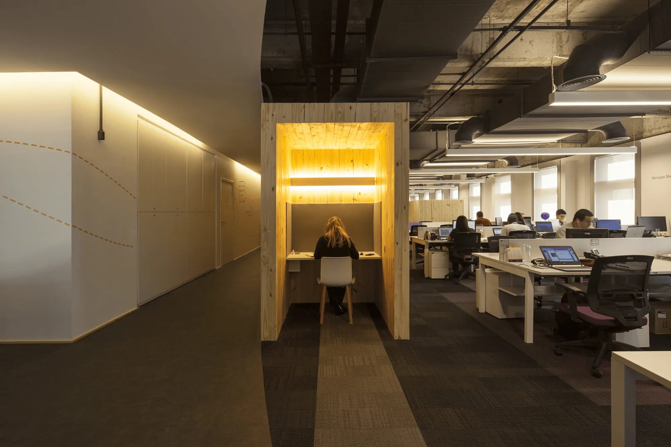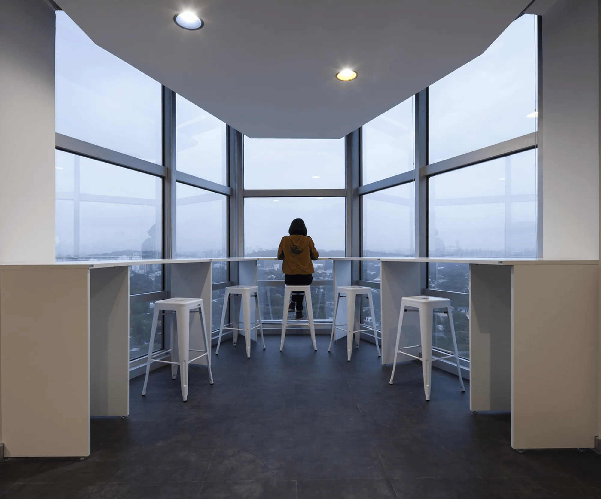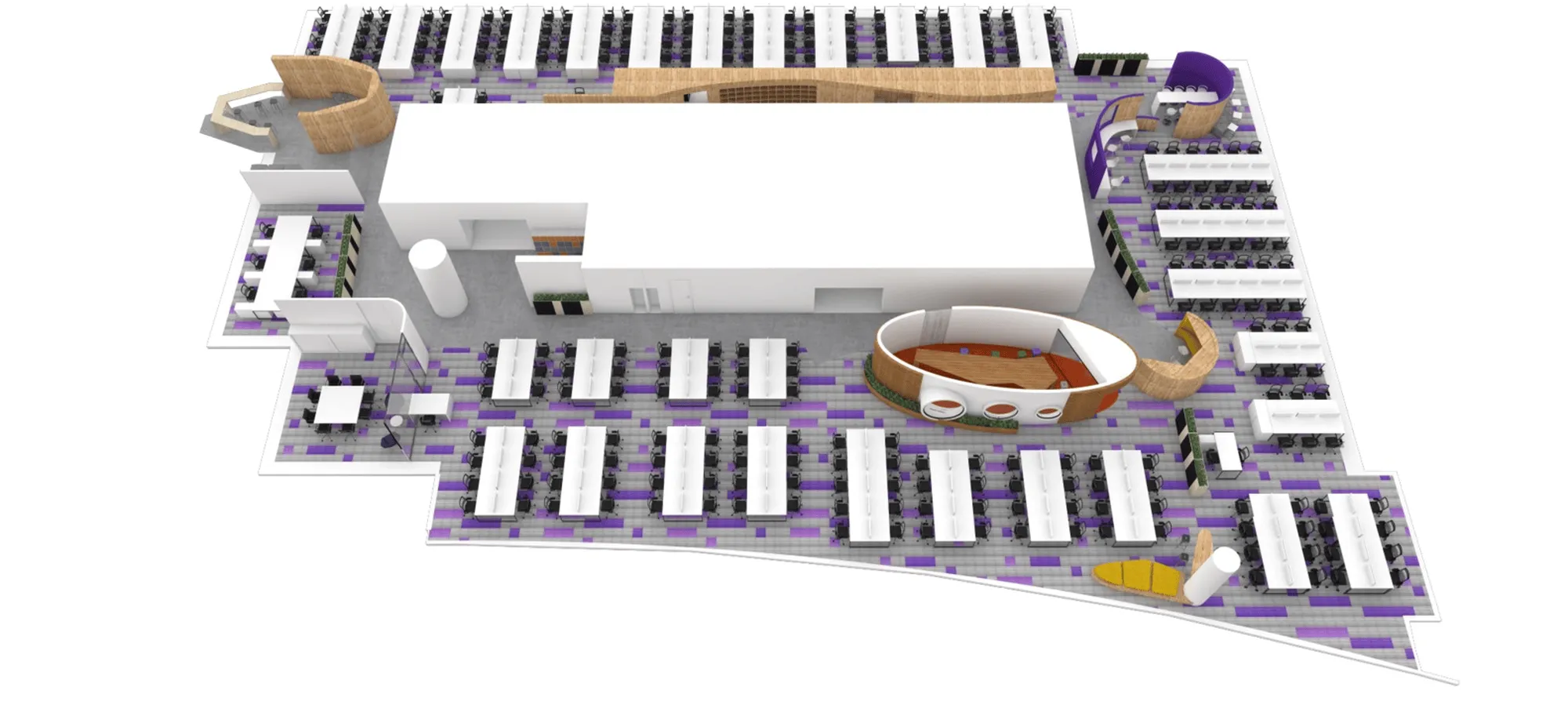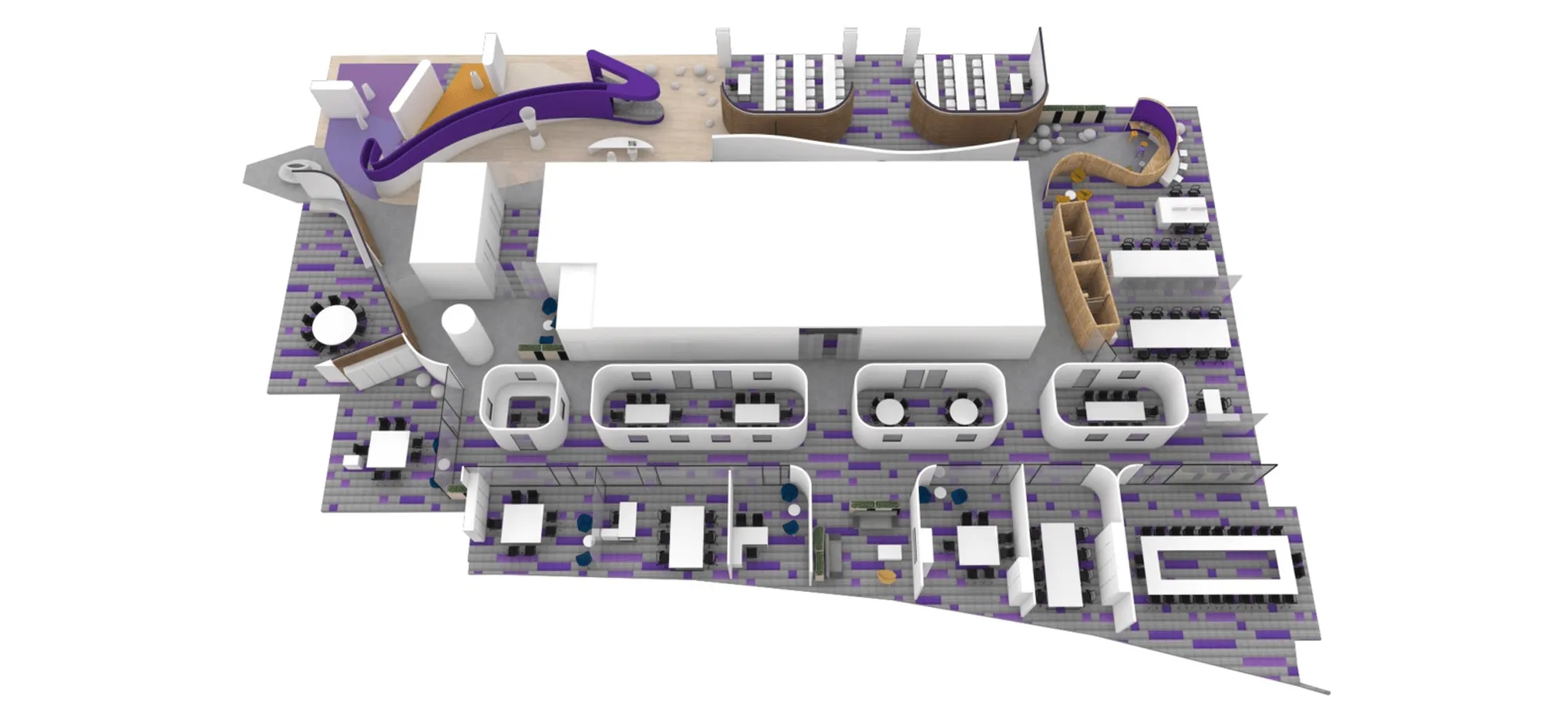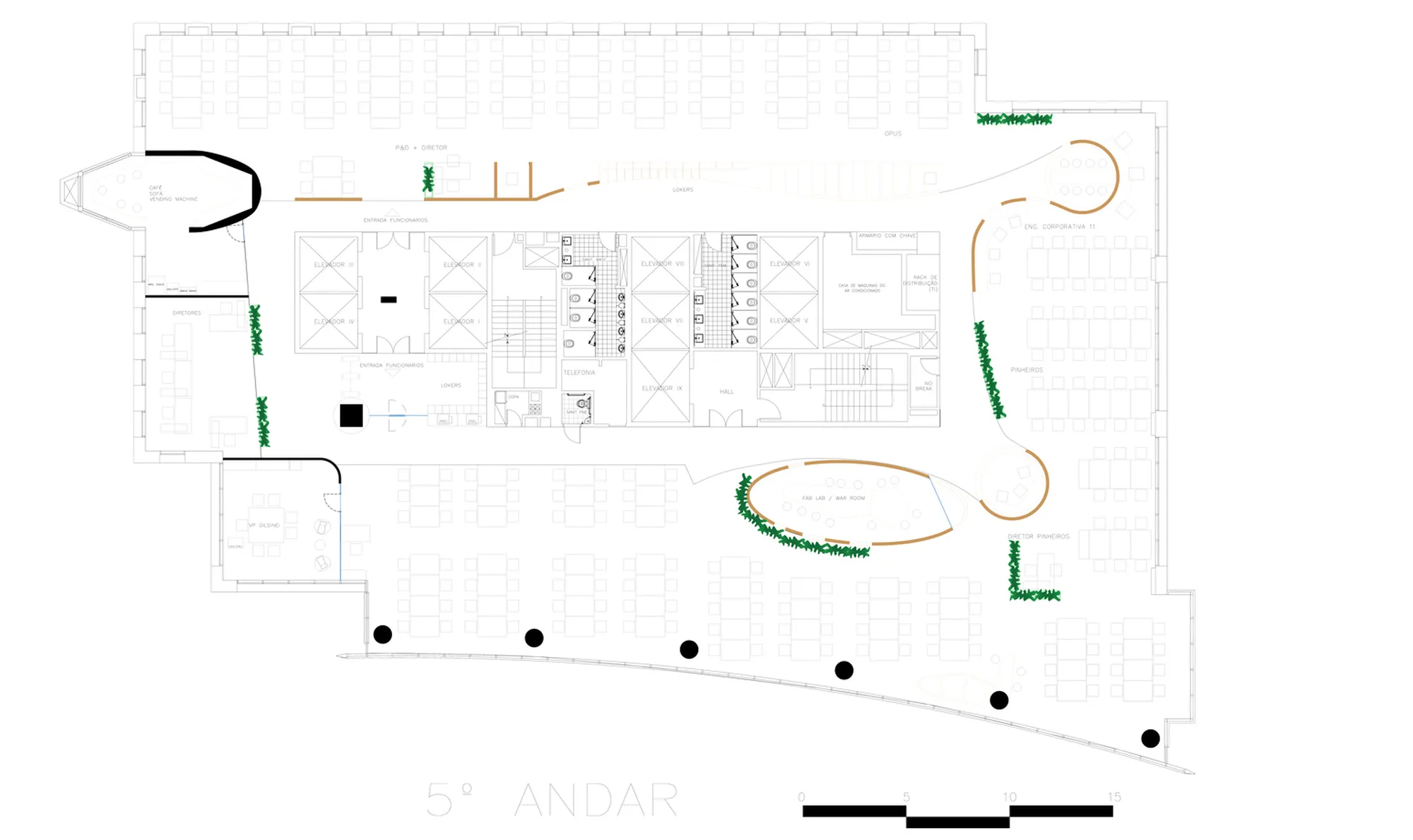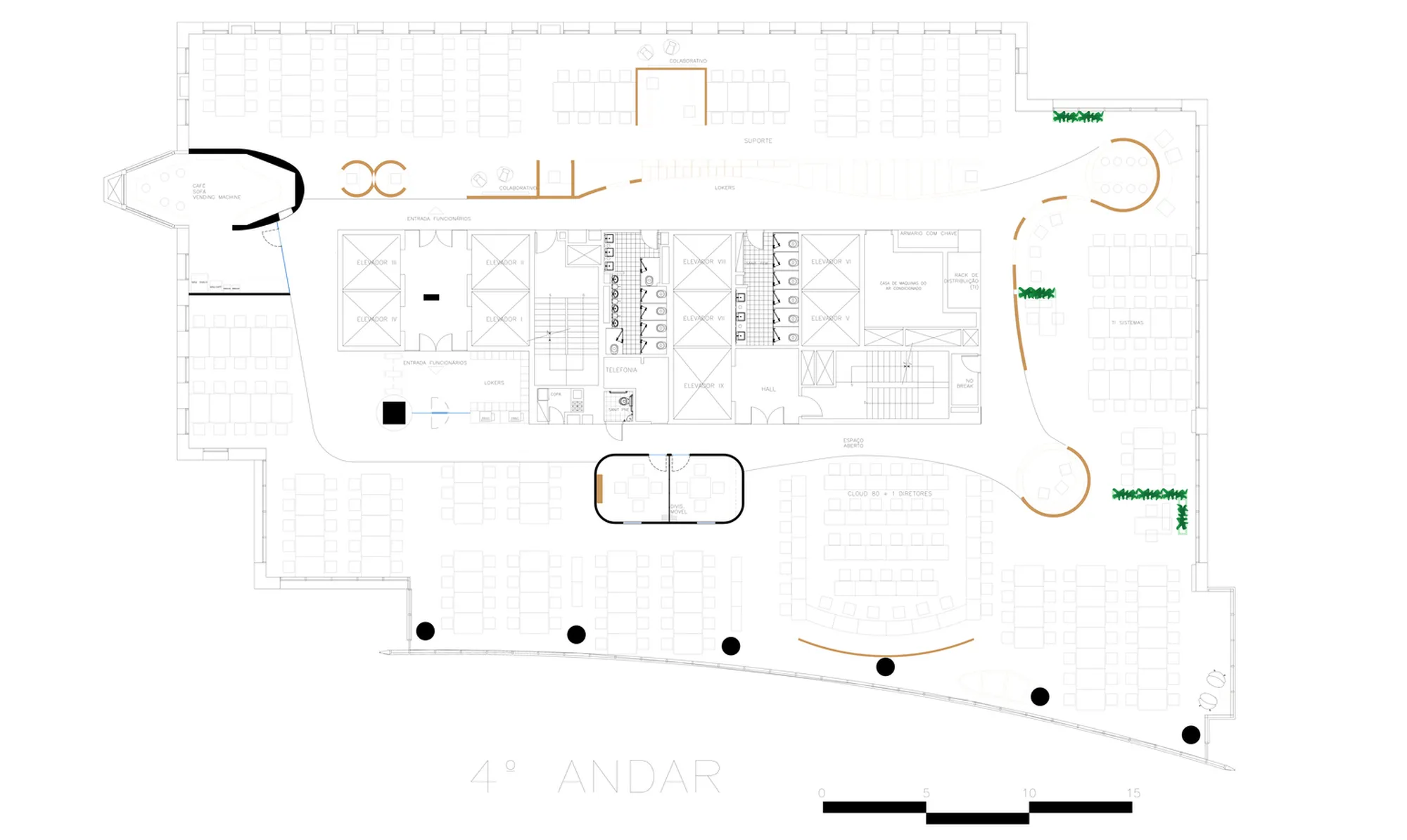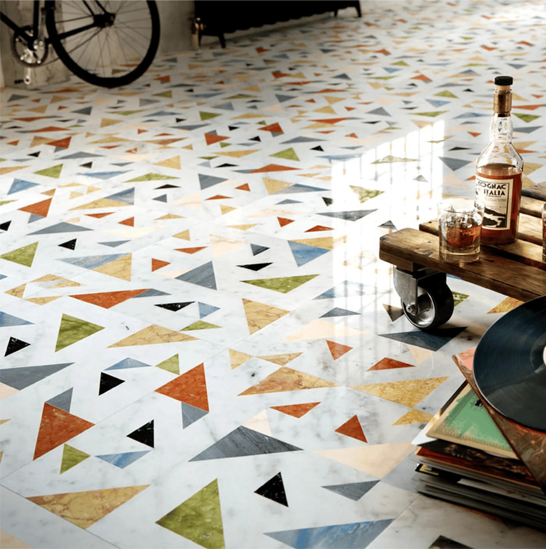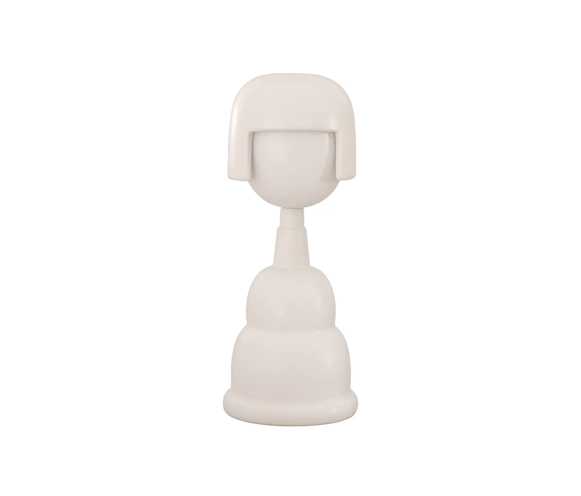Linx Headquarters, located in São Paulo, is the new headquarters for the retail software company, where 1,200 of the company’s 5,000 employees in Brazil are distributed across 6,000 square meters in the Birman 21 building. The project sought to translate the company’s virtual world into a physical space, creating a balance between efficiency and employee well-being in the digital age. The architectural concept was born from the abstract deconstruction of the company’s logo, giving the office space a unique and dynamic feel. The space is a materialization of the logo, with organic and curved elements distributed around internal streets that connect all of the company’s spaces. The open employee area is designed to foster integration, joy, and collaboration, while the closed glass rooms for the board of directors respect privacy but maintain eye contact with employees. The project features collaborative workspaces, such as the Fab-Lab and the War-room, as well as meeting spaces ranging from fully open areas to soundproof booths. On each floor, rest areas dedicated to interaction between collaborators are located in the most characteristic places of the building, such as a glass-enclosed terrace that offers stunning views of the city.
Located in São Paulo, the new headquarters office space for retail software company Linx Headquarters is a testament to the company’s commitment to creating a dynamic and collaborative work environment. With 1,200 employees housed in 6,000 square meters of space in the Birman 21 building, the project, designed by Triptyque, seeks to create a balance between efficiency and employee well-being in the digital age. The project’s concept is rooted in the abstract deconstruction of the company’s logo, resulting in a unique and dynamic office space that is both functional and aesthetically pleasing.
The reception area, as the first impression of the company, emphasizes the strong relationship between the logo and technology. A holographic projection translates the movement of the logo and the company’s innovative values, immersing visitors in a near-subconscious state. Within this flowing, organic space, guests are treated to an interactive experience with the company’s world of technology and business through films and corporate content projected onto all of the curved wall surfaces.
The space is a materialization of the logo. Organic and curved elements distributed around internal streets determine the space, connecting all of the company’s spaces in a harmonious way, including showrooms, employee work areas, collaborative spaces, gathering points, director’s rooms, and training rooms. The open employee area is designed to foster integration, joy, and collaboration among employees. Closed glass rooms for the board of directors respect privacy but maintain eye contact with employees. Shared desks and informal meeting rooms are easily accessible to everyone for quick and informal meetings.
Fab-Lab and War-room, dedicated to collaborative work and the development and sharing of new ideas, are strategically located along the streets. These meeting spaces range from fully open spaces to soundproof booths to better meet the needs of any type of task. On each floor, rest areas are situated in the most characteristic places of the building, such as a glass-enclosed terrace that offers stunning views of the city, encouraging interaction between collaborators. These rest areas are designed to be places for employees to relax and recharge, providing a break from the hustle and bustle of the office.
Project Information:
Architect: Triptyque
Location: São Paulo, Brazil
Area: 6,000 square meters
Year: [Year of the project]
Photographer: Maíra Acayaba


