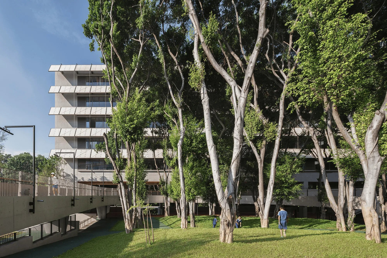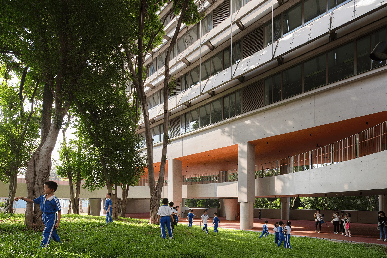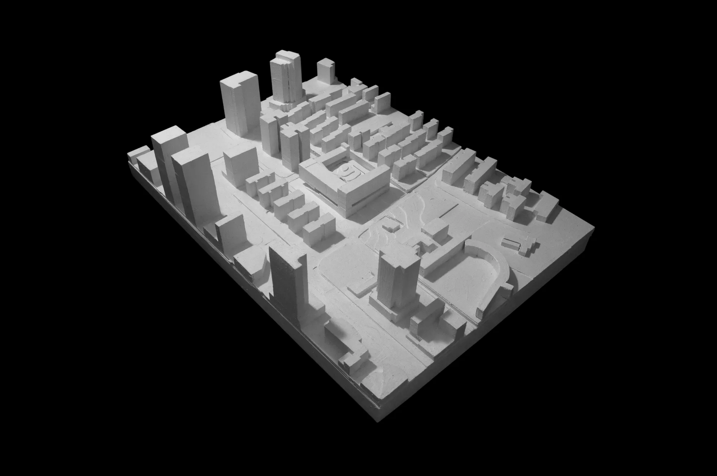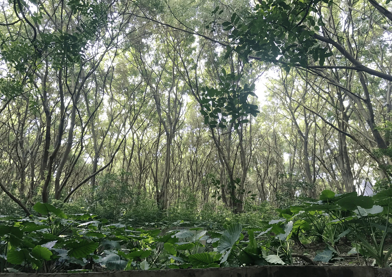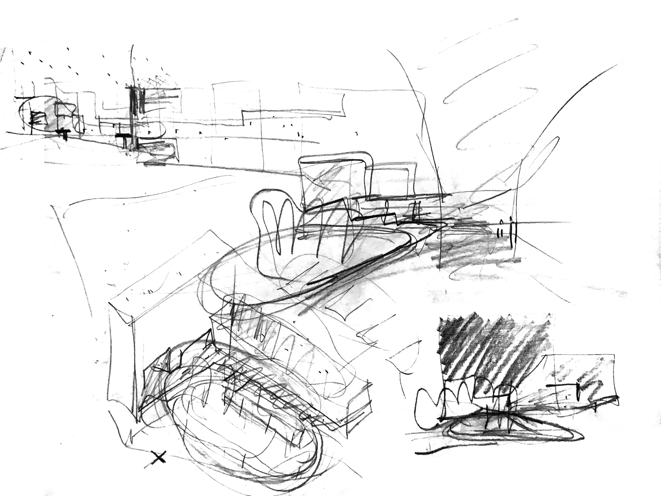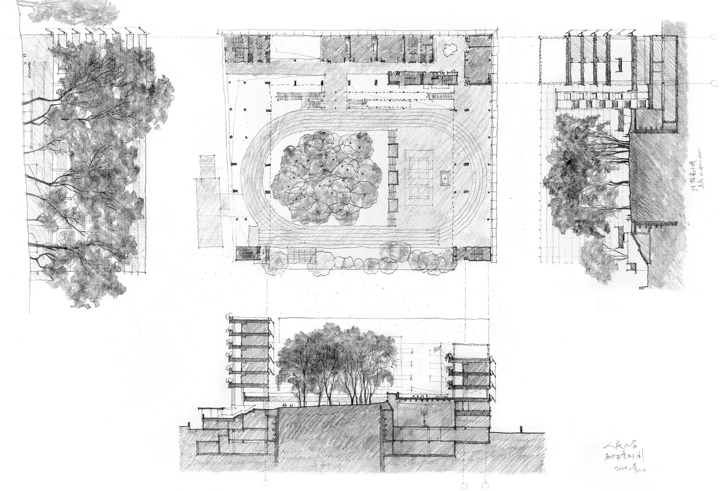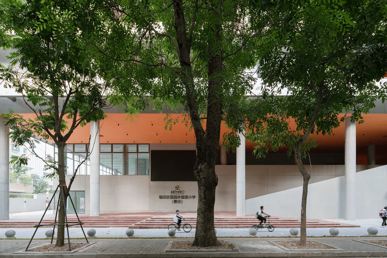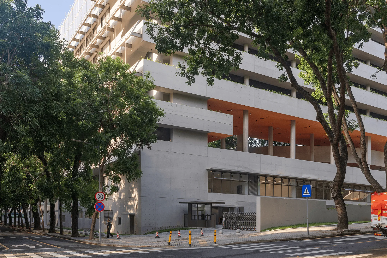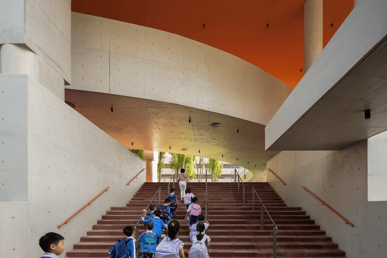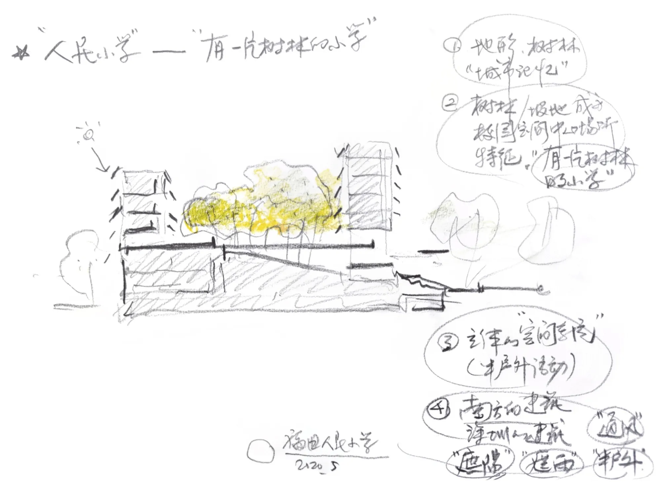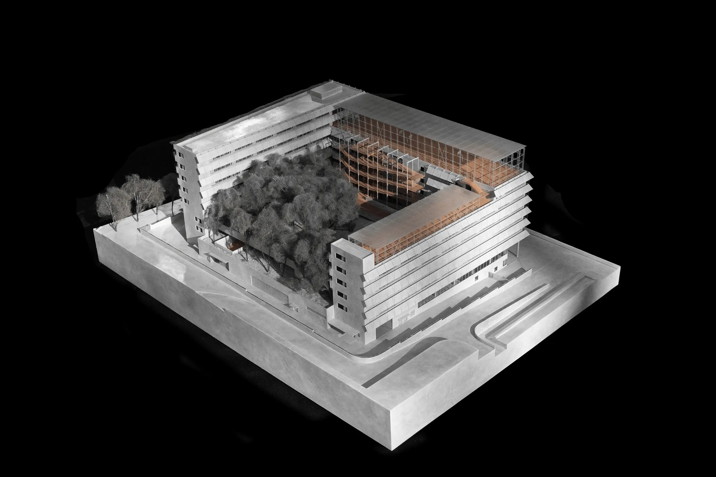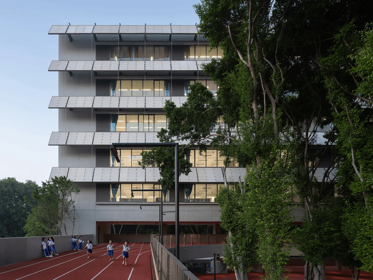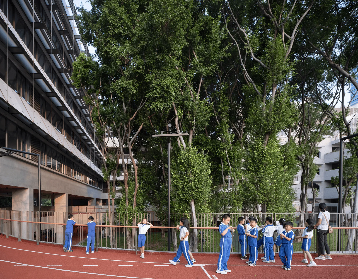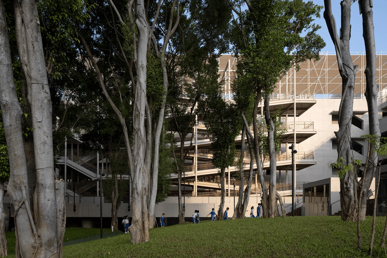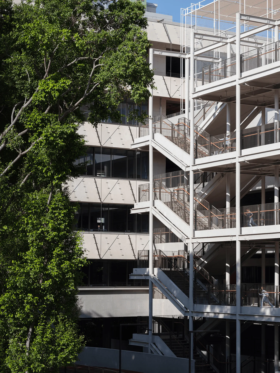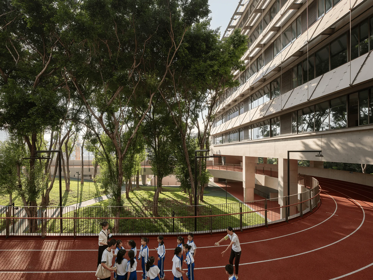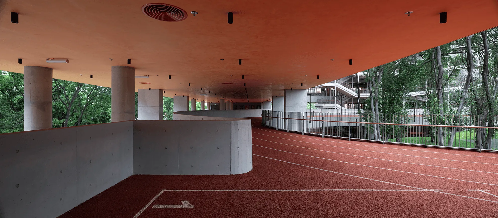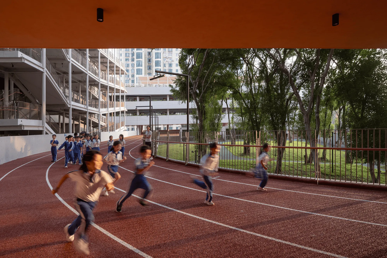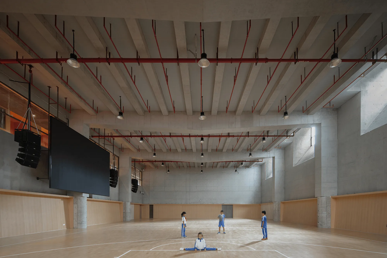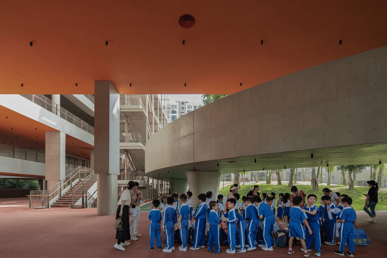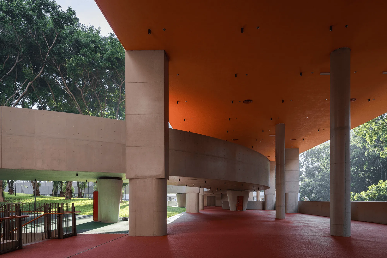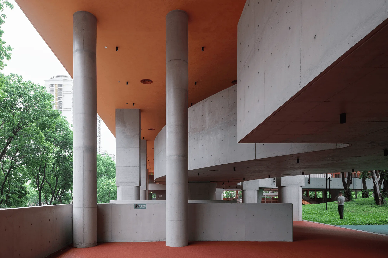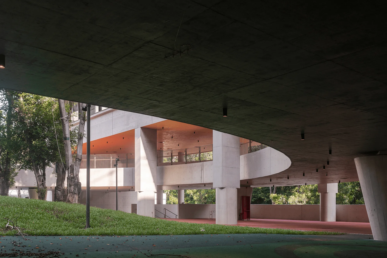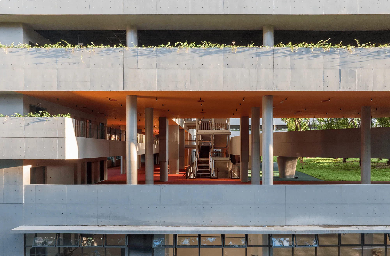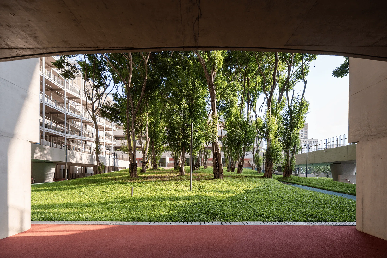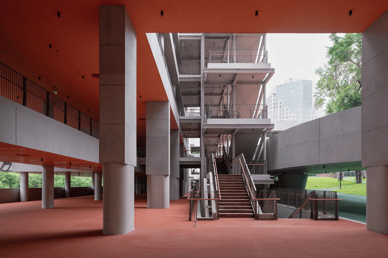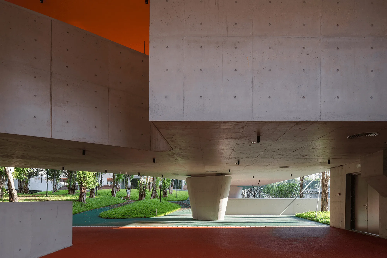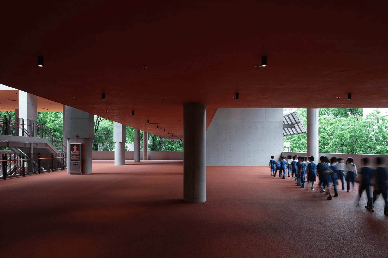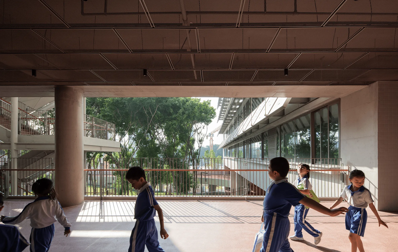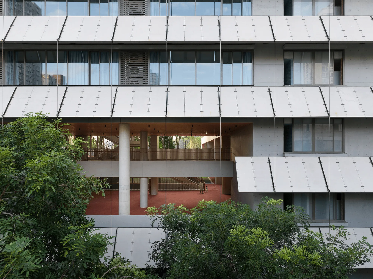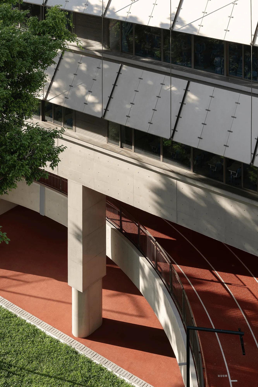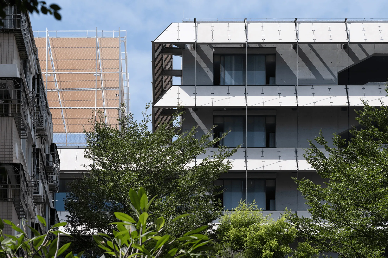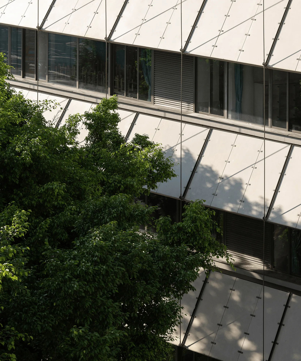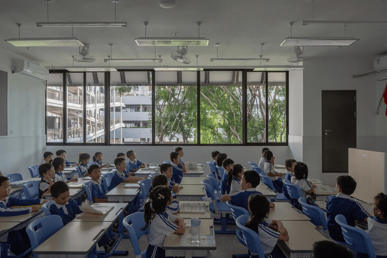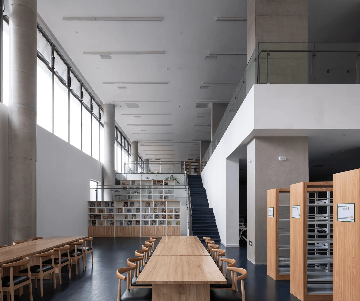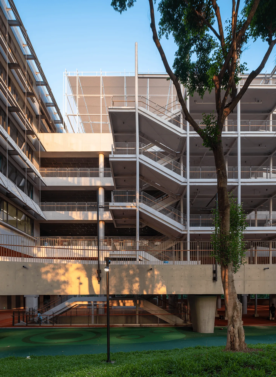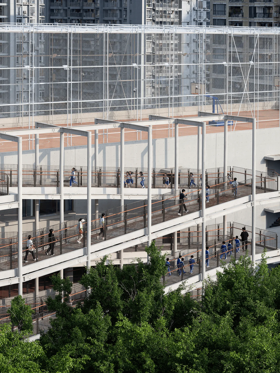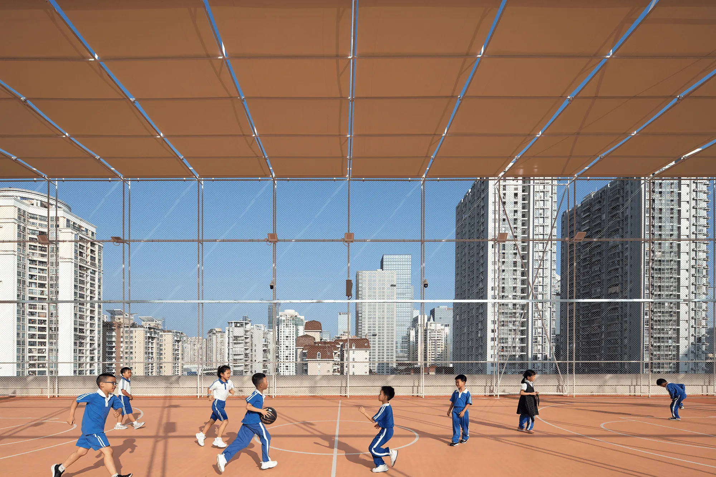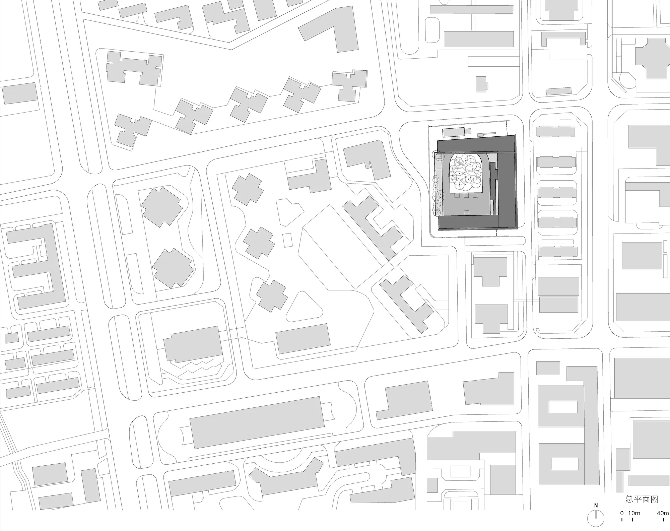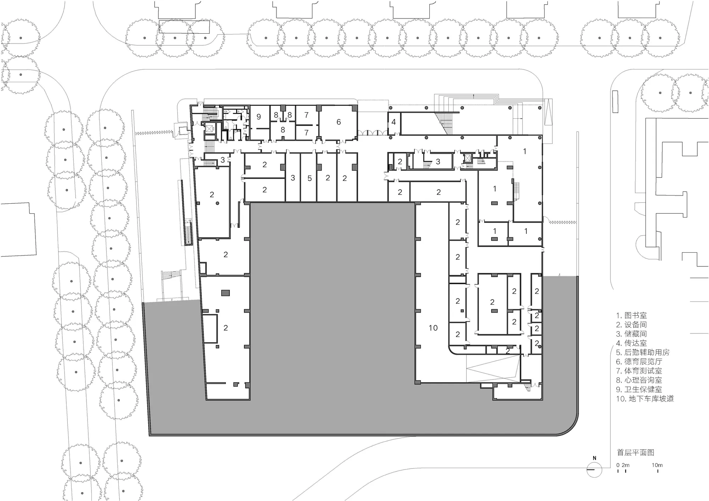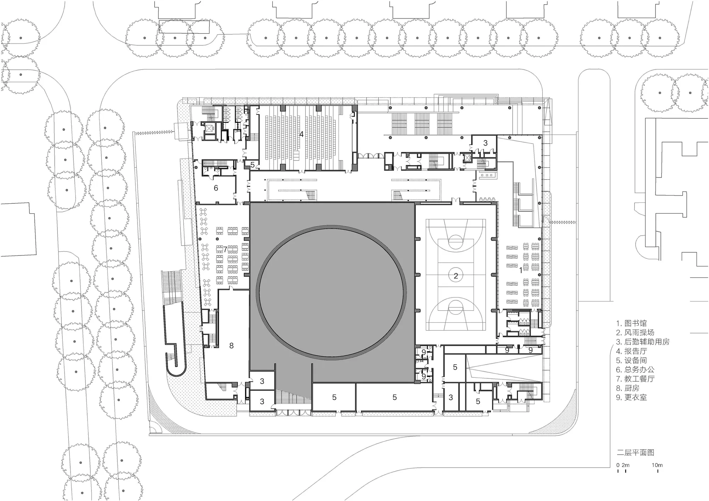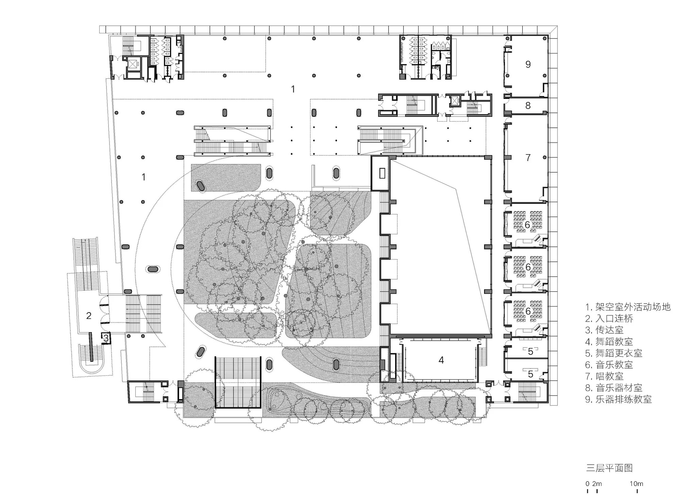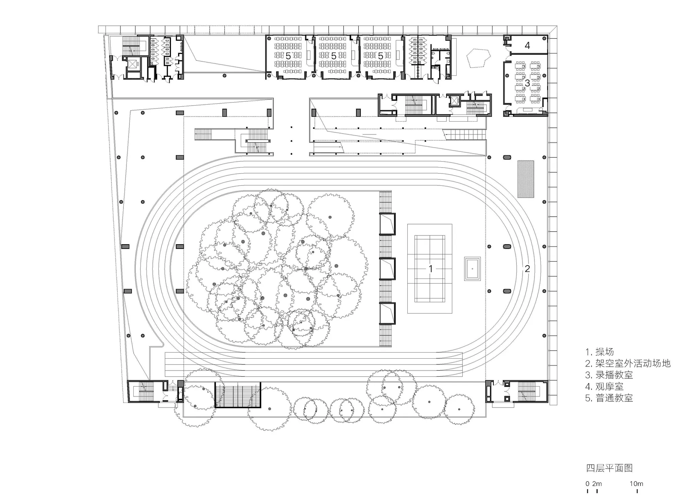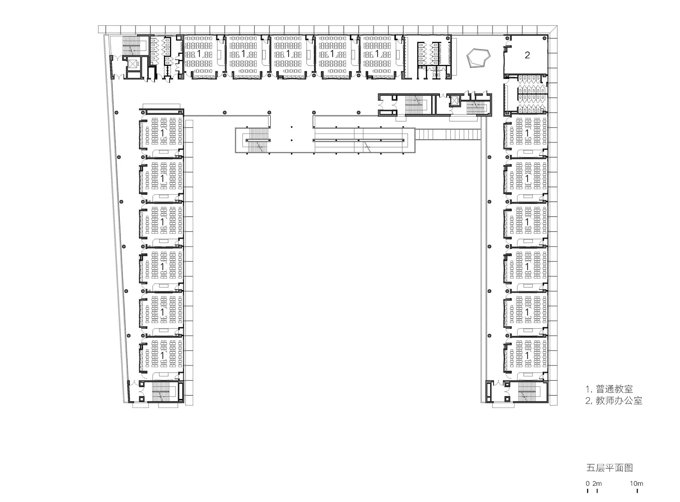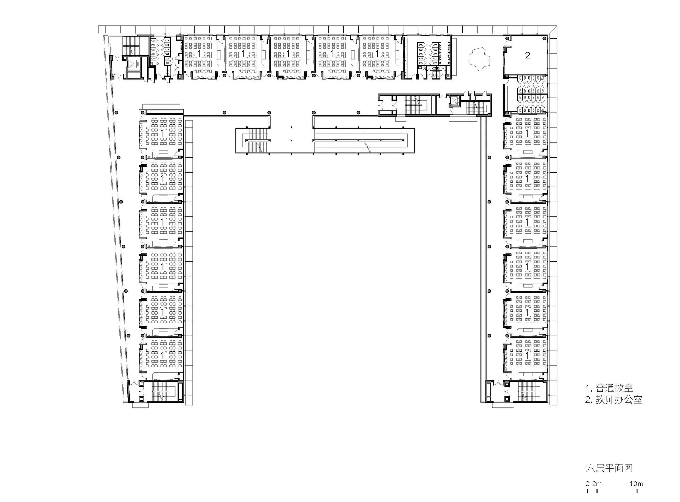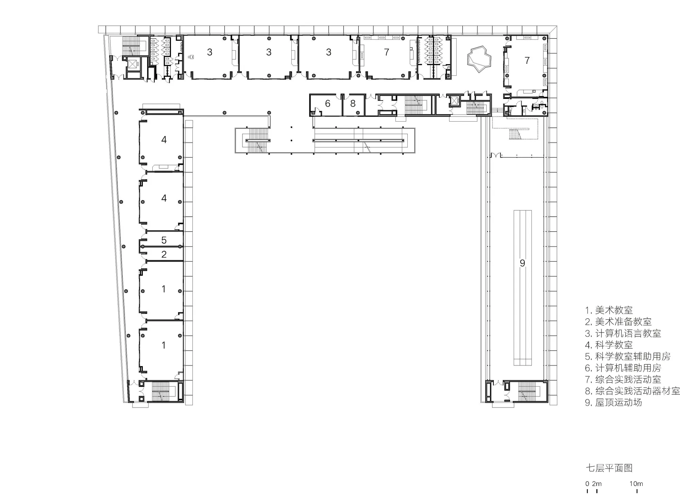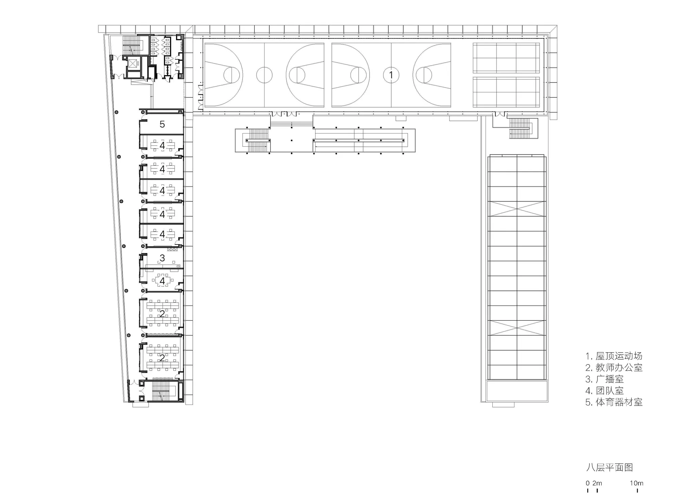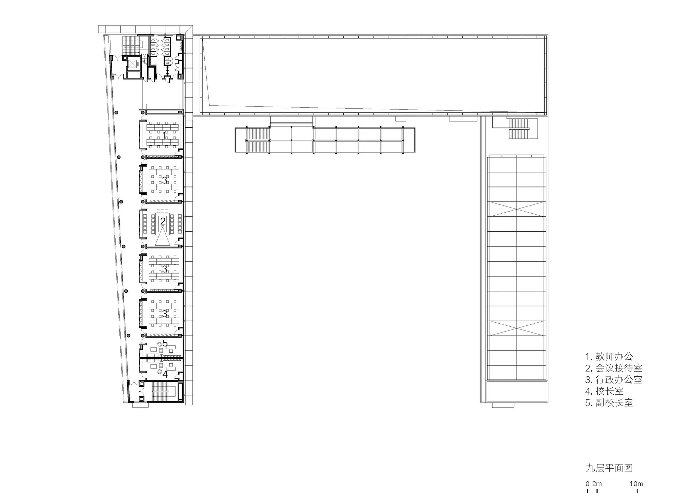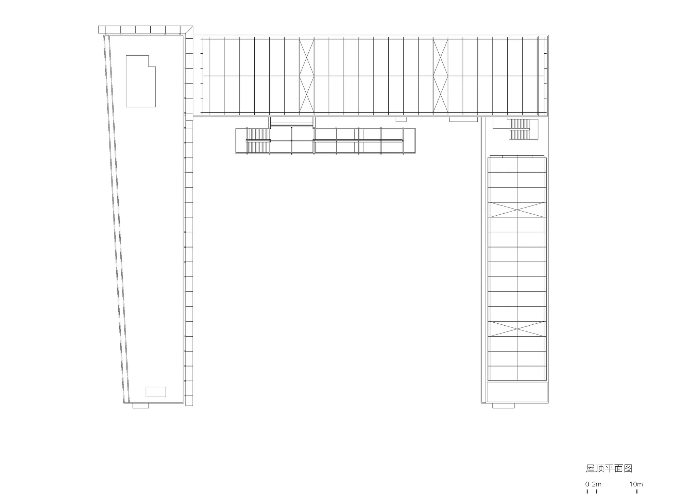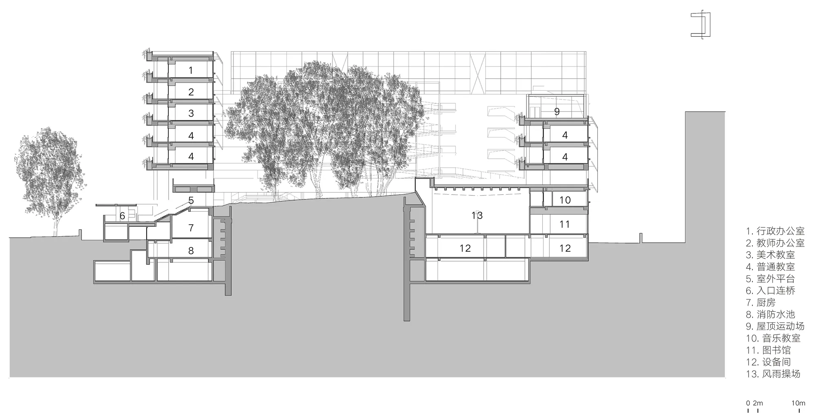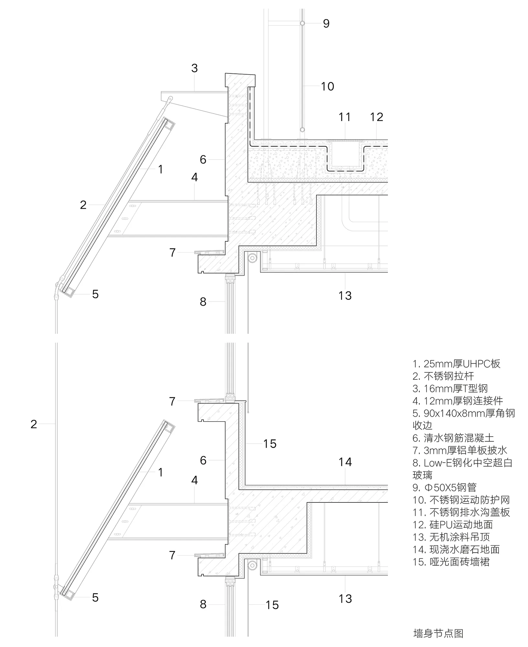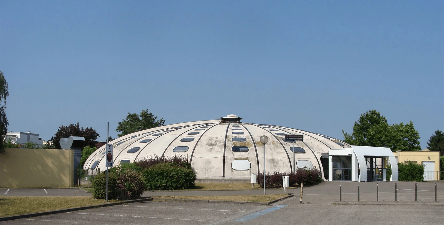O-office Architects designed Liyuan Foreign Language Primary School in Shenzhen, prioritizing the preservation of a mature banyan tree grove and creating a vertical campus to adapt to the high-density urban context.
Contents
Background of the Project
O-office Architects’ design for the Liyuan Foreign Language Primary School (Jingtian) in Shenzhen, China, emerged from the New Campus Action Plan: 8+1 Architectural Joint Exhibition competition in March 2018. This initiative, organized by the Shenzhen Municipal Bureau of Planning and Natural Resources, Futian Management Bureau, aimed to reimagine school architecture in the Futian District. The site, once a lush woodland known as Maojingtian, housed military engineering troops during Shenzhen’s early development and later became a landfill site. Over time, the site transformed into an urban oasis with mature banyan trees, holding a unique history within the city’s fabric.
Design Concept and Objectives
The design philosophy centered around preserving the site’s existing banyan trees and its undulating topography. This required a departure from traditional horizontal school layouts. The architects adopted a vertical, concentrated building form, minimizing the school’s footprint and allowing the central area to become a forest within the school. This approach acknowledged the site’s historical significance and sought to create a unique learning environment where students could connect with nature.
Functional Layout and Spatial Planning
The vertical campus design incorporates a unique circulation system, with a rooftop playground and a semi-underground sports field. The running track is elevated, minimizing ground-level interference with the tree grove. Classrooms and other educational spaces are stacked vertically, maximizing land use and creating varied spatial experiences. Semi-outdoor public platforms offer weather protection and ventilation, serving as social hubs for students and teachers.
Exterior Design and Aesthetics
The building’s exterior presents a contemporary aesthetic, with fair-faced concrete and precast concrete sunshade panels. These panels mitigate the intense sunlight while maintaining views of the surrounding cityscape. The verticality of the design, juxtaposed with the lush greenery, creates a dynamic visual contrast, symbolizing the integration of nature and urban development.
Technical Details and Sustainability
The school incorporates sustainable design features, including precast concrete sunshade panels on the south, east, and west facades. These panels reduce heat gain and glare while ensuring natural light in classrooms. The elevated running track minimizes ground-level disruption, allowing the tree roots to thrive. The building utilizes a framework shear wall structure for stability and durability.
Project Information:
Architects: O-office Architects
Area: 29061.8 m²
Project Year: 2023
Project Location: No. 33 Jingtian South Road, Futian District, Shenzhen City, Guangdong Province, China
Lead Architects: Dong Gong
Project Architects: Feng Chaoying, Chen Zhoujie
Construction Management: Zhao Liangliang, Li Jinteng
On-site Architects: Zhao Ke, Huang Tianzhi, Huang Xiongshen, Zhang Jie, Cheng Yang
Project Team: Chen Gong, Tao Wei, Zhao Liangliang, Ma Xiaokai, Guan Shipeng, Gao Yudi, Lai Jianxi, Li Xiang, Liu Shida, Ai Xin, Qin Chen
Collaborating Design Institute: Shenzhen Huayang International Engineering Design Co., Ltd.
Collaborating Design Institute Chief Architect: Long Yufeng
Collaborating Design Institute Project Architect: Chen Yitao
Collaborating Design Institute Architects: Liang Yin, Xiong Wei, Lin Xing, Li Pengcheng
Structural Design: Xu Yuming, Wu Yaping, Xiao Zhengjian, Liu Ming
Mechanical and Electrical Design: Chen Juan, Zhang Jing, Zhou Tianyang, Xie Zhen, Song Jing, Zhong Zhanwen, Lei Yaxiong, Su Dongpo, Wang Huibing, Lin Peiyi, Wang Yeming, Li Beibei
Interior Design: Li Jianhua, Xie Jilong
Green Building Design: Lin Zitao
Landscape Design: Chen Huanmin, Ye Xiangqian, Shi Huixia
Supporting Design Unit: Jianyan Foundation Engineering Co., Ltd.
Curtain Wall Design Unit: Shenzhen Yingke Curtain Wall Design Consulting Co., Ltd.
Lighting Design Unit: Shenzhen Natural Light Environment Art Co., Ltd.
Classroom Lighting Consultant: Zhang Xin Studio, School of Architecture, Tsinghua University
Acoustic Consultant: Huang Zhanchun Theater Architectural Design Consultant (Beijing) Co., Ltd.
Signage Design Unit: Shanggu Creative Design (Shenzhen) Co., Ltd.
Clients: Shenzhen Futian District Education Bureau, Shenzhen Futian District Public Works Bureau
Competition Academic Planning, Supervision and Organization: Shenzhen Municipal Planning and Land Resources Commission Futian Management Bureau, Futian New Campus Action Plan Organizing Committee
Construction Agent: Shenzhen Huayang International Engineering Design Co., Ltd.
Construction Agent Project Management Team: Zheng Pandeng, Liao Mingyu, Chen Fuguang, Tong Jinbao, Liu Yuzhong, Hu Wei, Zheng Lixuan, Gu Peiqin, Wang Xinjie, Ning Pinggui, Fan Yunzhuo
Construction Company: Shenzhen Huasheng Construction Group Co., Ltd.
Structure Type: Frame-shear wall structure
Building Materials: Fair-faced concrete, Ultra-high performance concrete (UHPC), Terrazzo, Steel, Metal mesh, Glass
Gross Built Area: 29061.80 m² (above ground 25301.17 m², underground 3760.63 m²)
Site Area: 5613.57 m²
Land Area: 9550.83 m²
Design Period: March 2018 – December 2020
Construction Period: January 2021 – December 2023
Photographer: Zhang Chao


