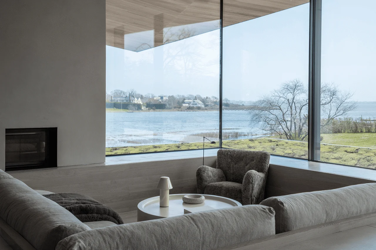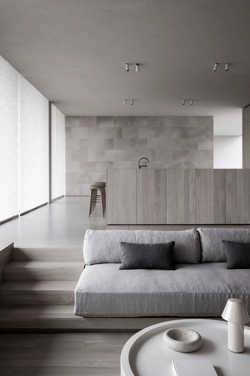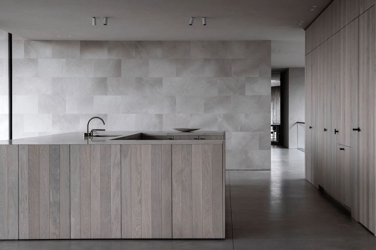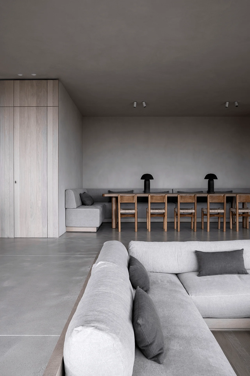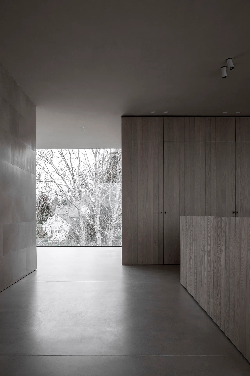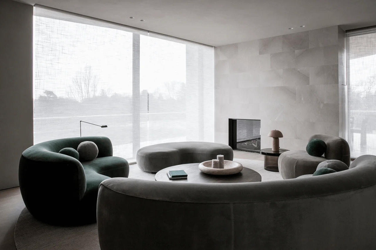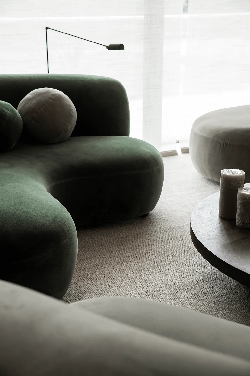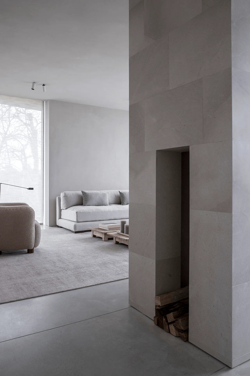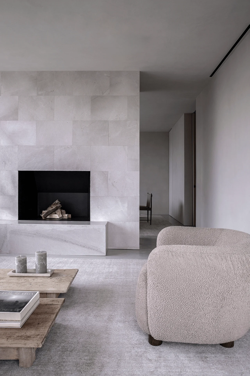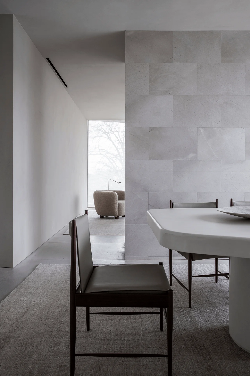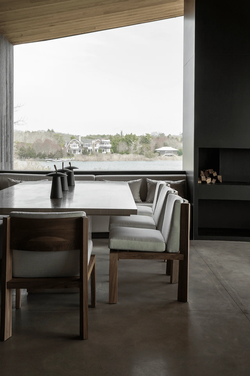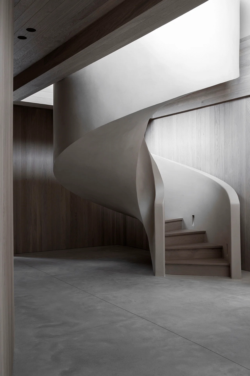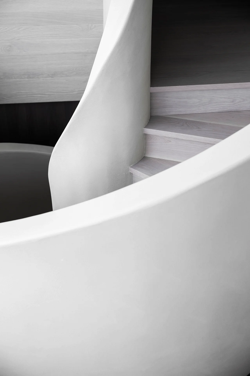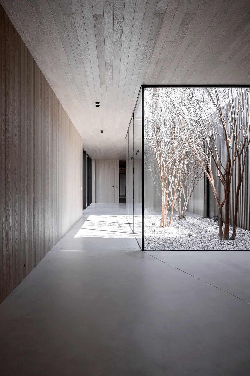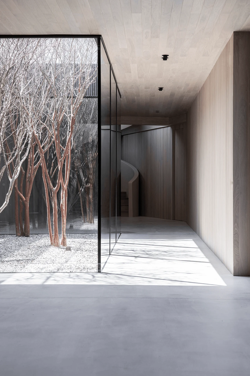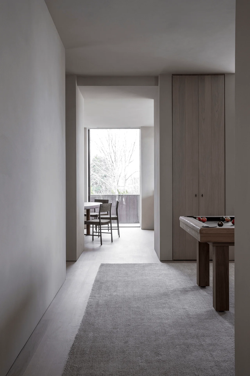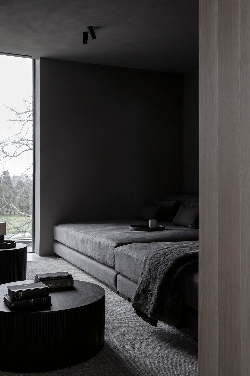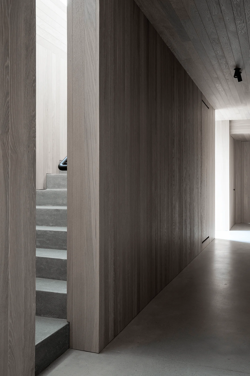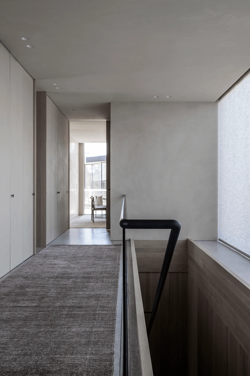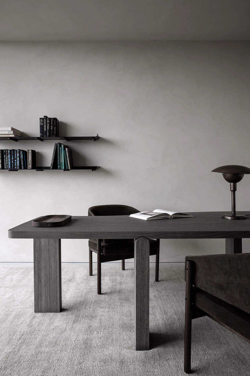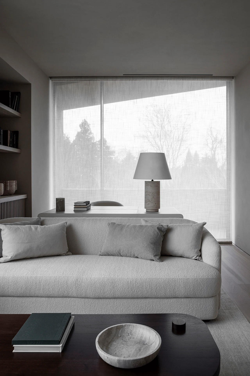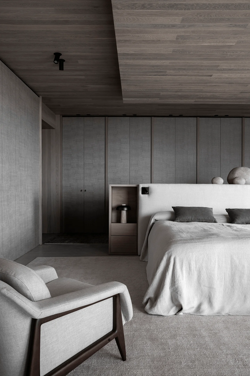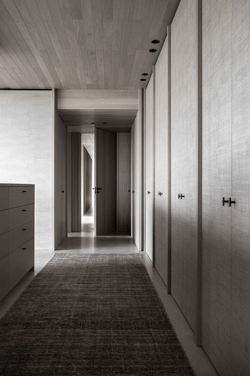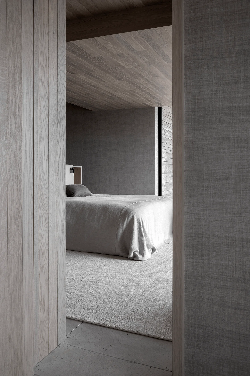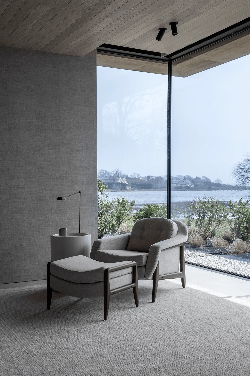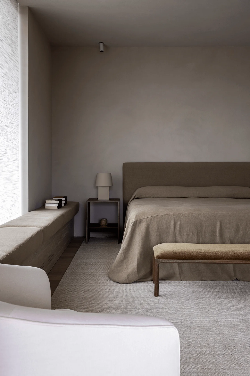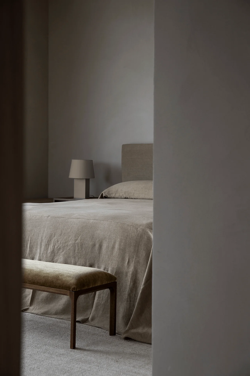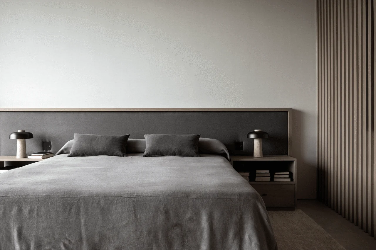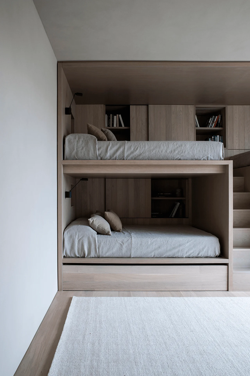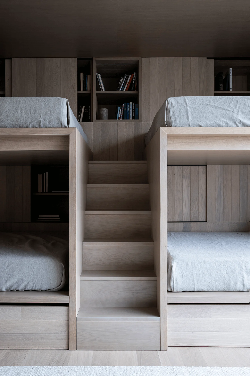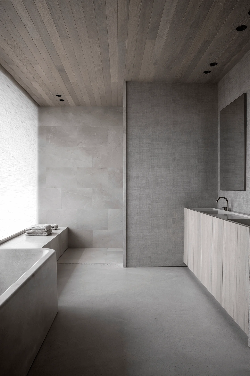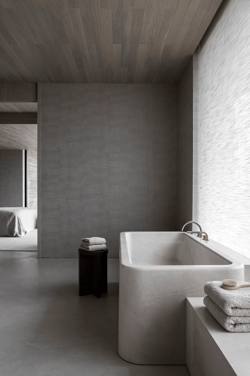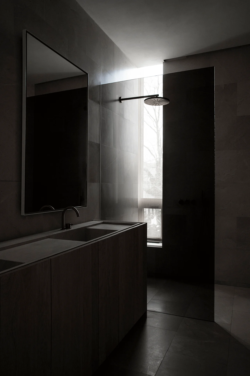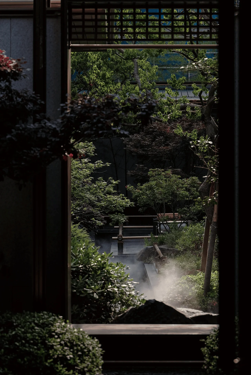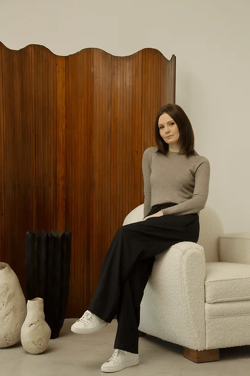OOAA Arquitectura’s Long Island minimalist residence in New York, USA.
Contents
Project Background & Design Studio
OOAA Arquitectura, a Spanish design studio established in 2011 by designer Iker Ochotorena, is dedicated to creating spaces where the essence of life takes center stage. The studio’s design approach emphasizes a natural formation of spaces, a harmonious blend of functionality, and aesthetic appeal. Each project is a profound exploration of the fundamental elements of living, aiming to achieve timeless and minimalistic design aesthetics through the optimization of natural and economic resources. This minimalist design philosophy ultimately generates a peaceful, protective, and even healing ambiance for the inhabitants. This project, a recently completed Long Island residence, exemplifies their design principles in a stunning waterfront setting.
minimalist interior design long island minimalist residence OOAA Arquitectura residential interior design
Design Concept & Objectives
The Long Island residence is situated in a location characterized by its captivating natural surroundings, with panoramic views of the picturesque water. The design concept aims to amplify these natural elements while simultaneously fostering a calm and introspective atmosphere within the interior. OOAA Arquitectura’s team strategically utilizes material texturing and volume differentiation through collage techniques to accentuate the subtle variations and create a sense of visual flow throughout the space. The restrained, and sophisticated design language prioritizes the harmonious interplay of natural light, views, and spatial organization, culminating in a balanced and understated visual appeal.
minimalist interior design long island minimalist residence OOAA Arquitectura residential interior design
Spatial Layout & Design Features
The design team incorporates elements such as enclosed and rounded, emerald green and dark gray sofas, creating a dynamic and vibrant living environment. These design features contribute to the overall sense of fluidity and movement, enhancing the experience of living in this minimal home. Generous panoramic windows are strategically integrated into the architectural design, maximizing natural light and offering expansive views of the surrounding water landscape. These windows play a pivotal role in blurring the boundaries between indoor and outdoor spaces, bringing the breathtaking natural beauty of the landscape directly into the heart of the house. The repetition of design elements across different sections of the home contributes to visual unity and coherence, while avoiding excessive ornamentation.
minimalist interior design long island minimalist residence OOAA Arquitectura residential interior design
Basement & Courtyard Integration
The basement area receives a special treatment to enhance its ambiance, with the majority of wall and ceiling surfaces adorned with natural wood paneling. This organic material choice further complements the minimalist aesthetic of the residence, and create a warm and inviting space in contrast to the cooler tones of the rest of the home. A carefully placed central courtyard ensures natural light penetrates the heart of the home, offering a source of continuous illumination throughout the day. The incorporation of greenery and minimalist landscaping in the courtyard infuses the interior with life and a sense of tranquility, further reinforcing the connection with the outdoors.
minimalist interior design long island minimalist residence OOAA Arquitectura residential interior design
Multi-Level Design & Children’s Spaces
The strategic implementation of a multi-level layout effortlessly embodies the “less is more” design principle, highlighting the inherent beauty of simplicity and functionality. With a few carefully placed design elements, the home seamlessly integrates various levels, creating a dynamic and visually stimulating environment. The children’s bedroom emphasizes modular and combination design, ensuring a playful and engaging space within the minimalist aesthetic. This approach instills a sense of wonder and excitement in the young residents, while maintaining the overall stylistic consistency of the residence.
minimalist interior design long island minimalist residence OOAA Arquitectura residential interior design
Project Information:
Residential
OOAA Arquitectura
United States
2023
Photography: OOAA Arquitectura


