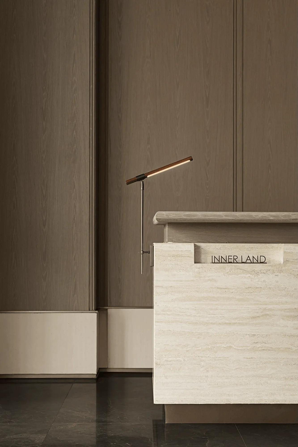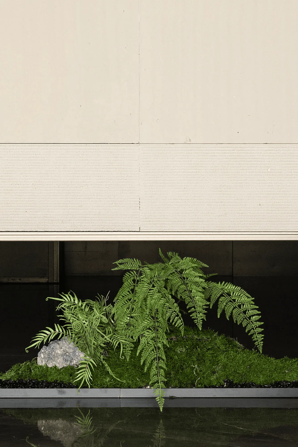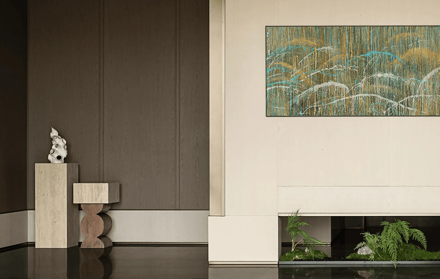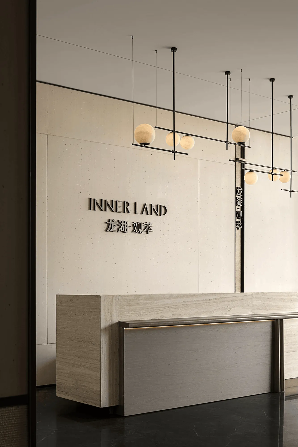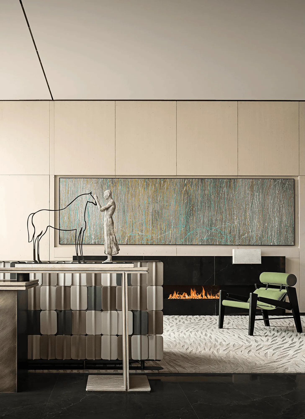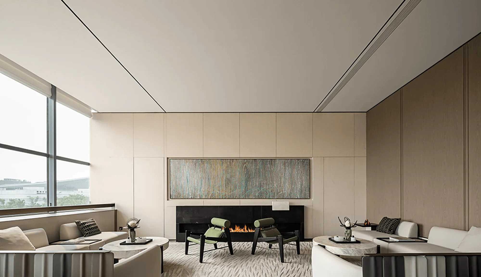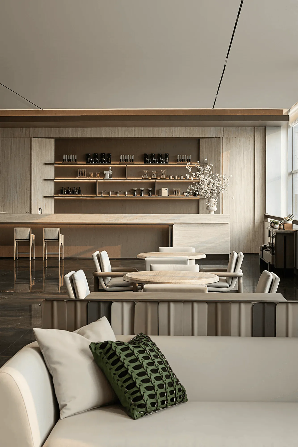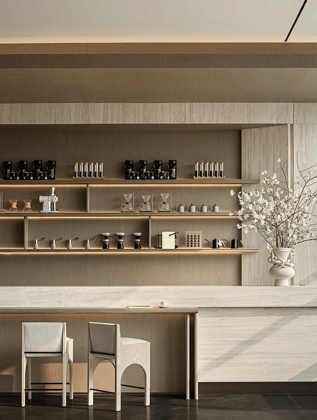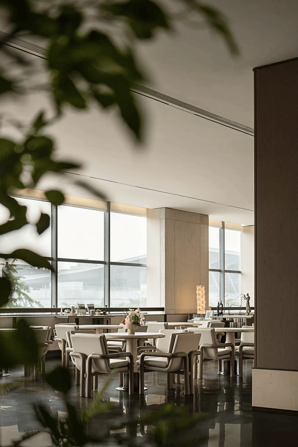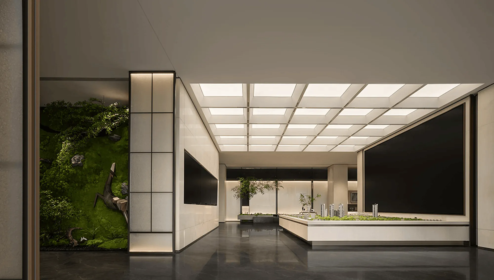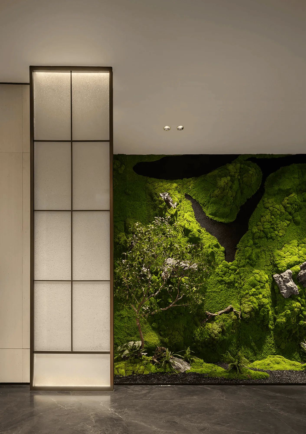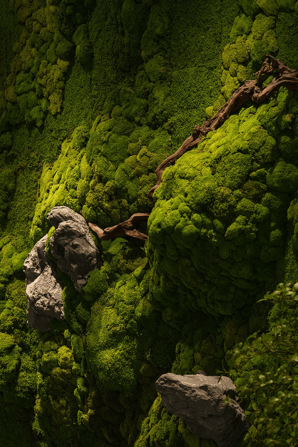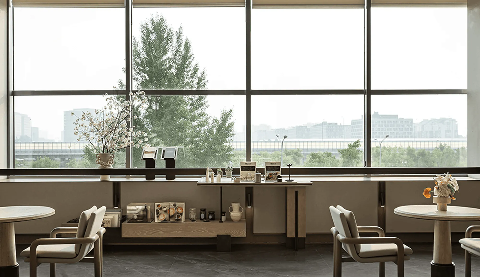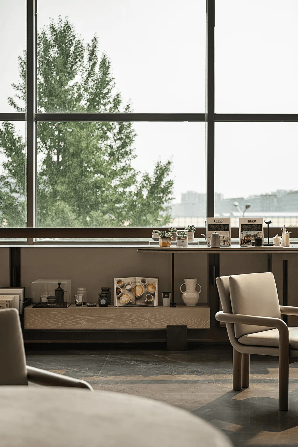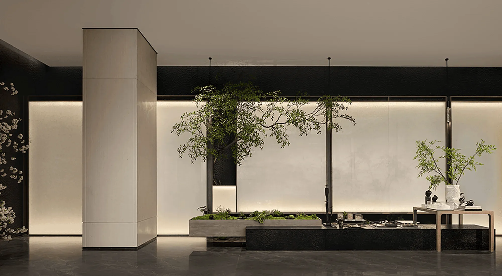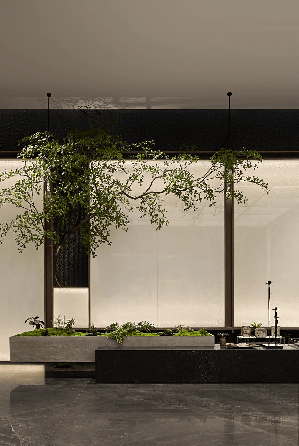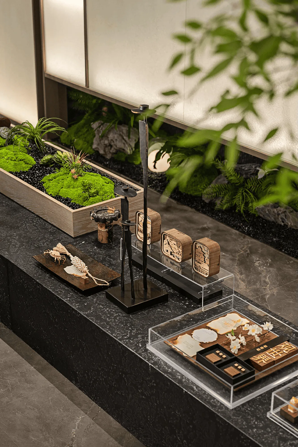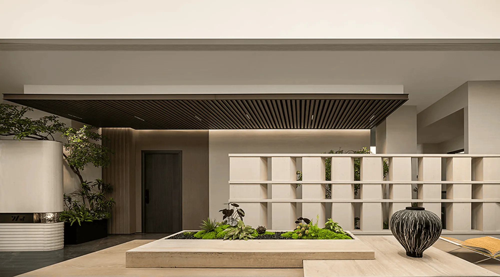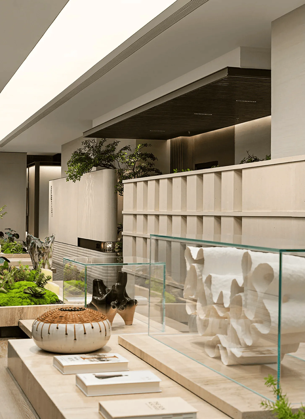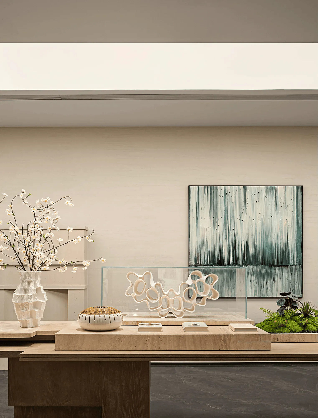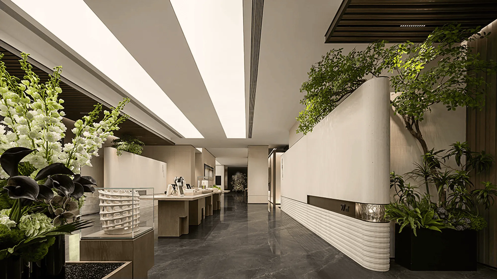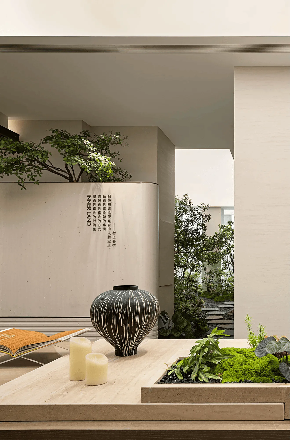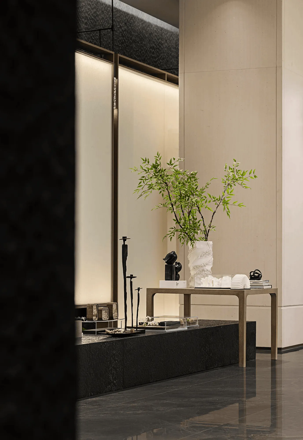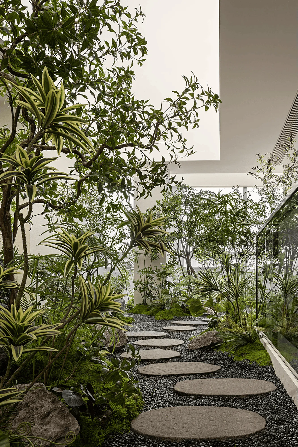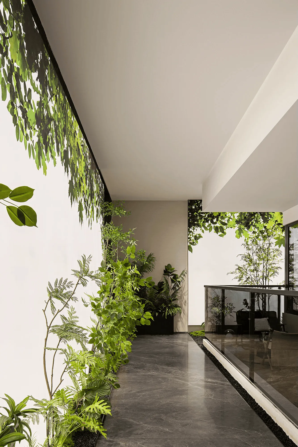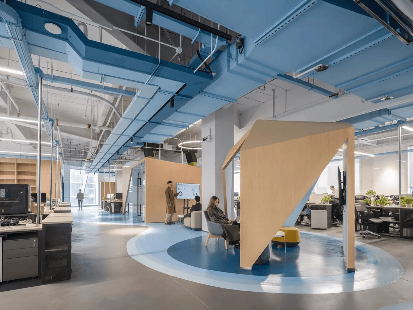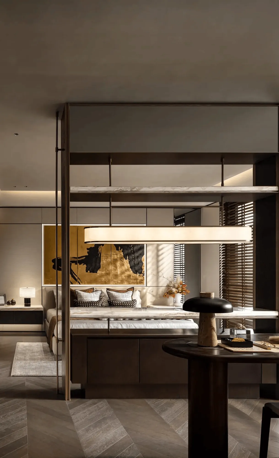Longhu · Guancui Sales Center, designed by IN.X Design, uses biophilic design principles to create a space where urban dwellers can reconnect with nature in Chengdu, China.
Contents
Project Background
The Longhu · Guancui Sales Center, located in the bustling city of Chengdu, China, is designed to offer a respite from the relentless pace of urban life. The project, developed by Longhu and designed by IN.X Design, seeks to reconnect individuals with nature, offering a sanctuary where they can experience tranquility and rejuvenation. The design team recognized a growing need among urban dwellers for spaces that promote well-being and provide a sense of escape from the concrete jungle. The sales center is not just a place to showcase properties but a holistic environment that promotes a biophilic lifestyle, integrating natural elements and design principles to enhance the human experience.
Design Philosophy and Goals
IN.X Design adopted a biophilic design approach, aiming to create a seamless integration between the built environment and the natural world. Biophilic design is based on the innate human connection to nature and seeks to incorporate natural elements, patterns, and processes into the built environment to promote physical and mental well-being. The design team aimed to create a space that stimulates the senses, encourages relaxation, and promotes a connection to the surrounding environment. The sales center’s design philosophy centers around creating a space that is both aesthetically pleasing and functionally optimized to enhance the visitor experience.
Spatial Planning and Functional Layout
The sales center’s spatial planning carefully considers the visitor journey, offering a variety of experiences and settings. Upon entering, visitors are greeted by a tranquil reception area, designed to create a sense of calm and welcome. The space flows seamlessly into a series of distinct zones, each with its own character and purpose. The negotiation area, designed as an art salon, fosters interaction and encourages a sense of community. The designers strategically used natural materials, such as moss and wood, to create a soothing and inviting atmosphere. The spatial organization also prioritizes natural light and views, creating a connection to the outdoors.
Aesthetic and Material Palette
The sales center’s aesthetic is characterized by a harmonious blend of natural materials, soft colors, and organic forms. The designers used a predominantly neutral color palette, with warm tones of beige and white, creating a sense of serenity and elegance. Natural materials, such as wood, stone, and moss, are used throughout the space, adding warmth and texture. The designers paid close attention to the selection of furniture and artwork, choosing pieces that complement the overall aesthetic and enhance the sense of tranquility. The careful curation of materials and furnishings contributes to the overall atmosphere of sophistication and natural beauty.
Biophilic Design Elements
The sales center incorporates a range of biophilic design elements to enhance the connection to nature. The use of natural light is maximized throughout the space, creating a bright and airy atmosphere. Views of the surrounding landscape are strategically framed, bringing the outdoors in. The introduction of greenery, including living walls and potted plants, further strengthens the connection to nature. Water features add a dynamic element to the space, creating a sense of tranquility and movement. These biophilic design elements work together to create a restorative and inspiring environment.
Social and Cultural Impact
The Longhu · Guancui Sales Center’s design reflects a growing awareness of the importance of biophilic design in urban environments. The project promotes a lifestyle that values nature and prioritizes well-being. The sales center’s focus on creating a space that fosters a connection to nature aligns with broader societal trends towards sustainable and healthy living. The project serves as a model for how biophilic design principles can be integrated into commercial spaces to enhance the human experience and promote a more harmonious relationship between people and the natural world.
Project Information:
Architects: IN.X Design
Area: 1500 m²
Project Year: 2022
Project Location: Chengdu, China
Lead Architects: Yan Zhi
Design Team: IN.X Design
Client: Longhu
Photographs: Chuyi Images


