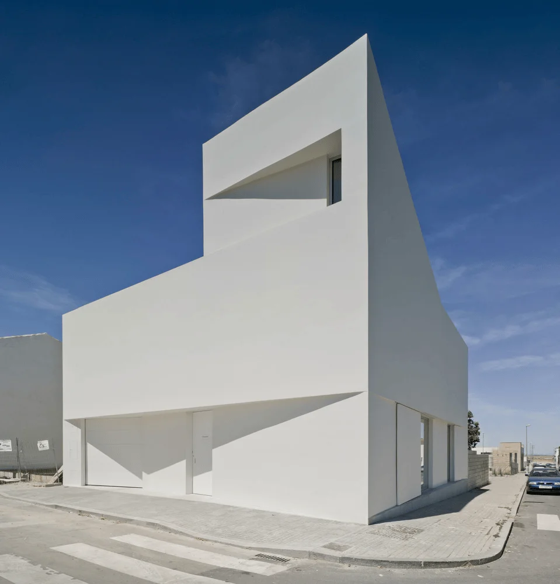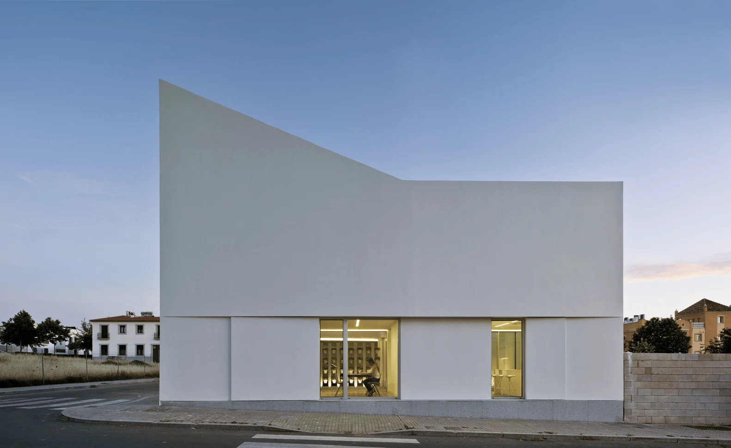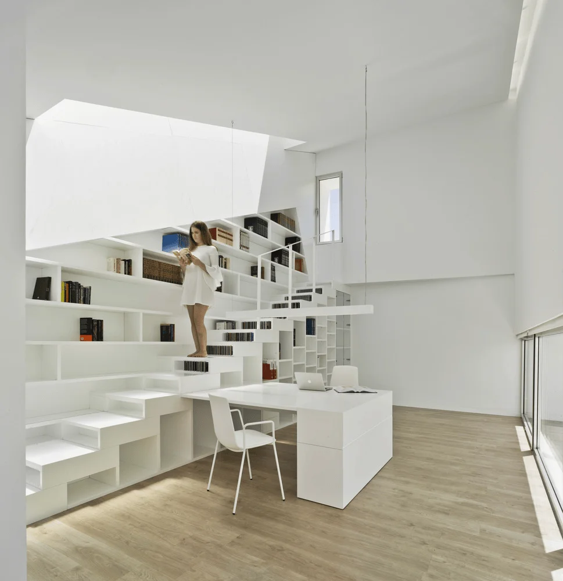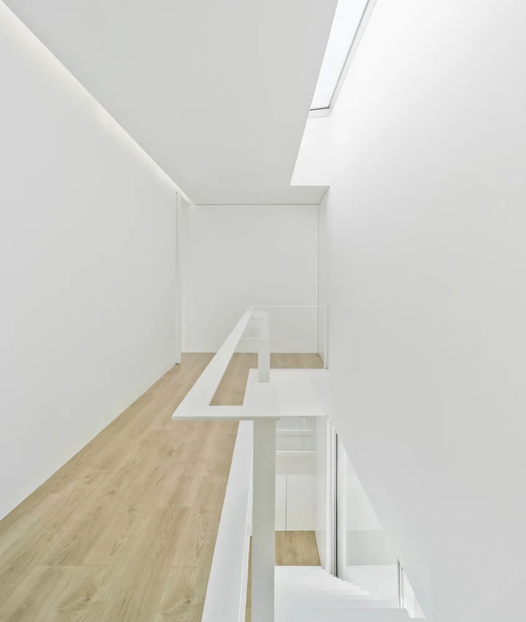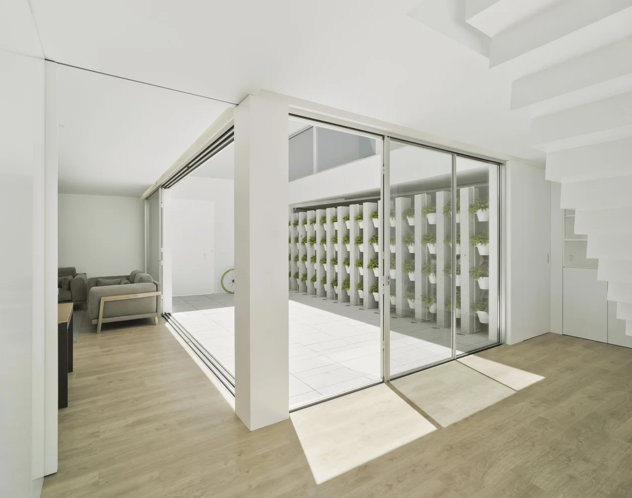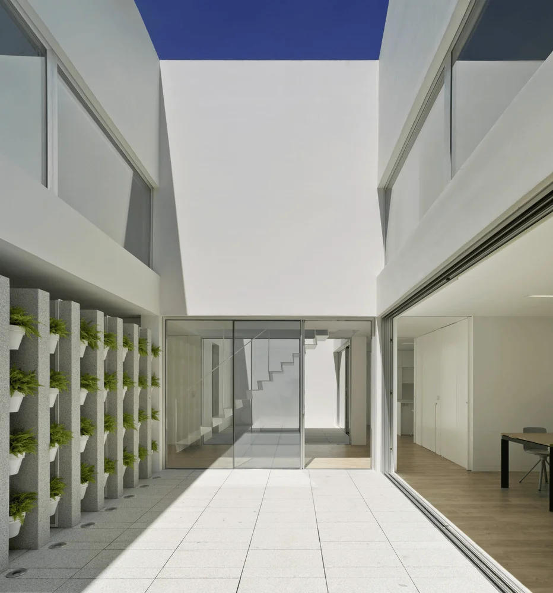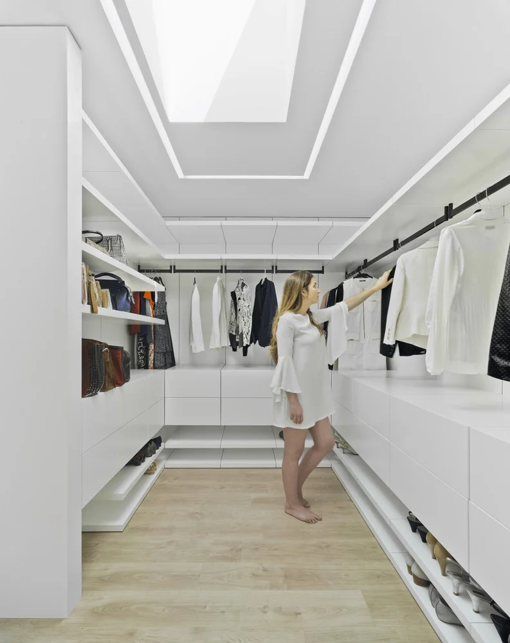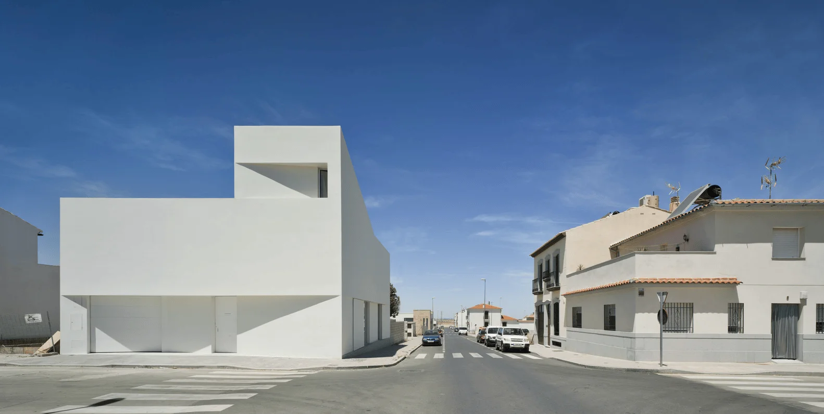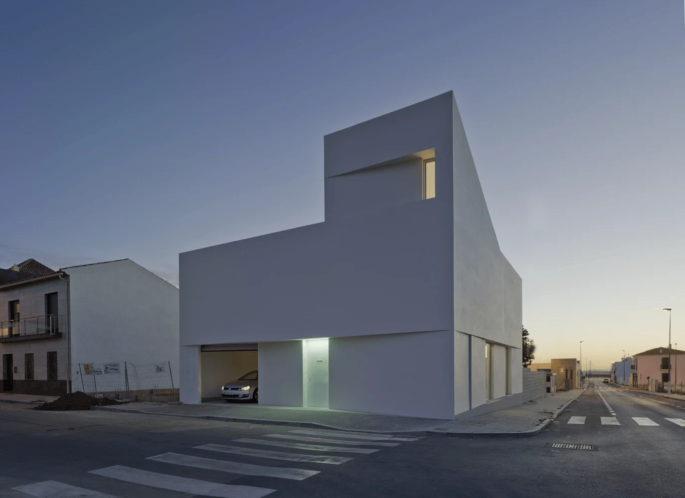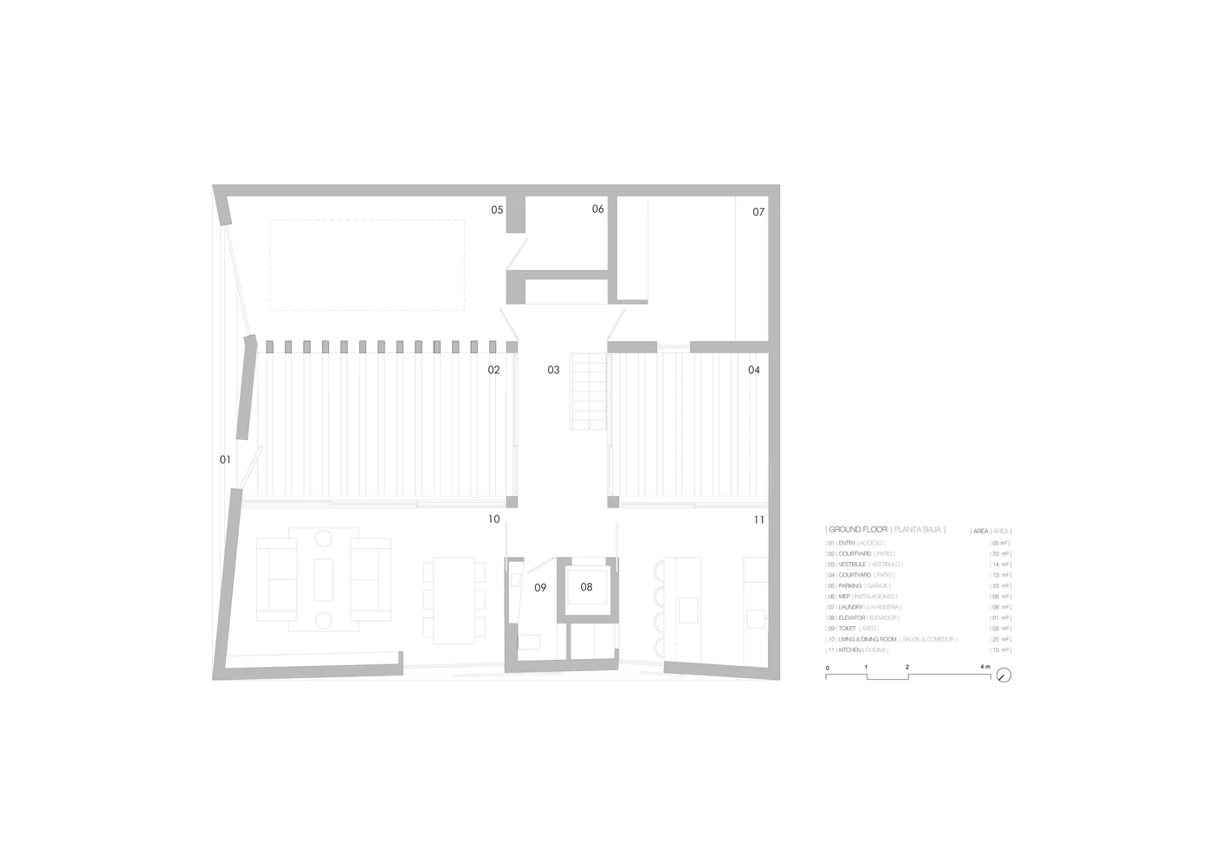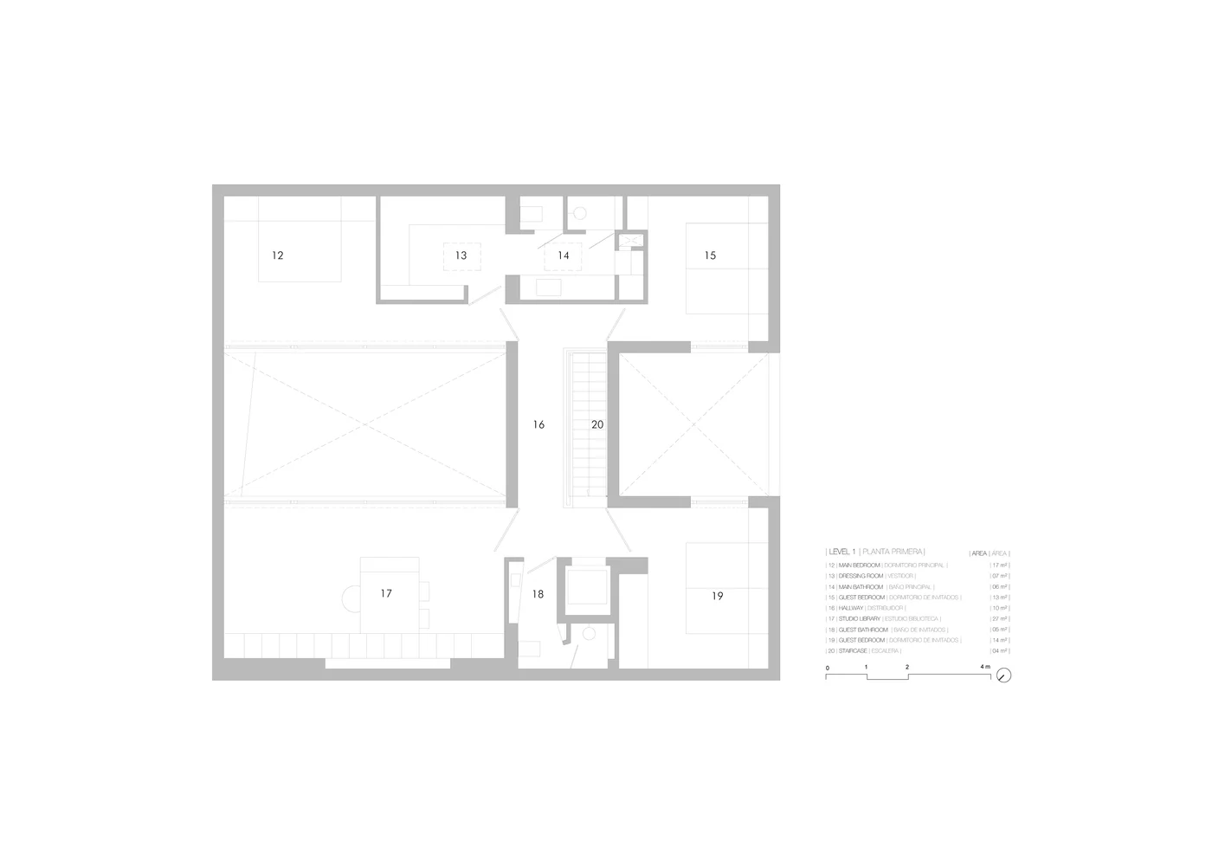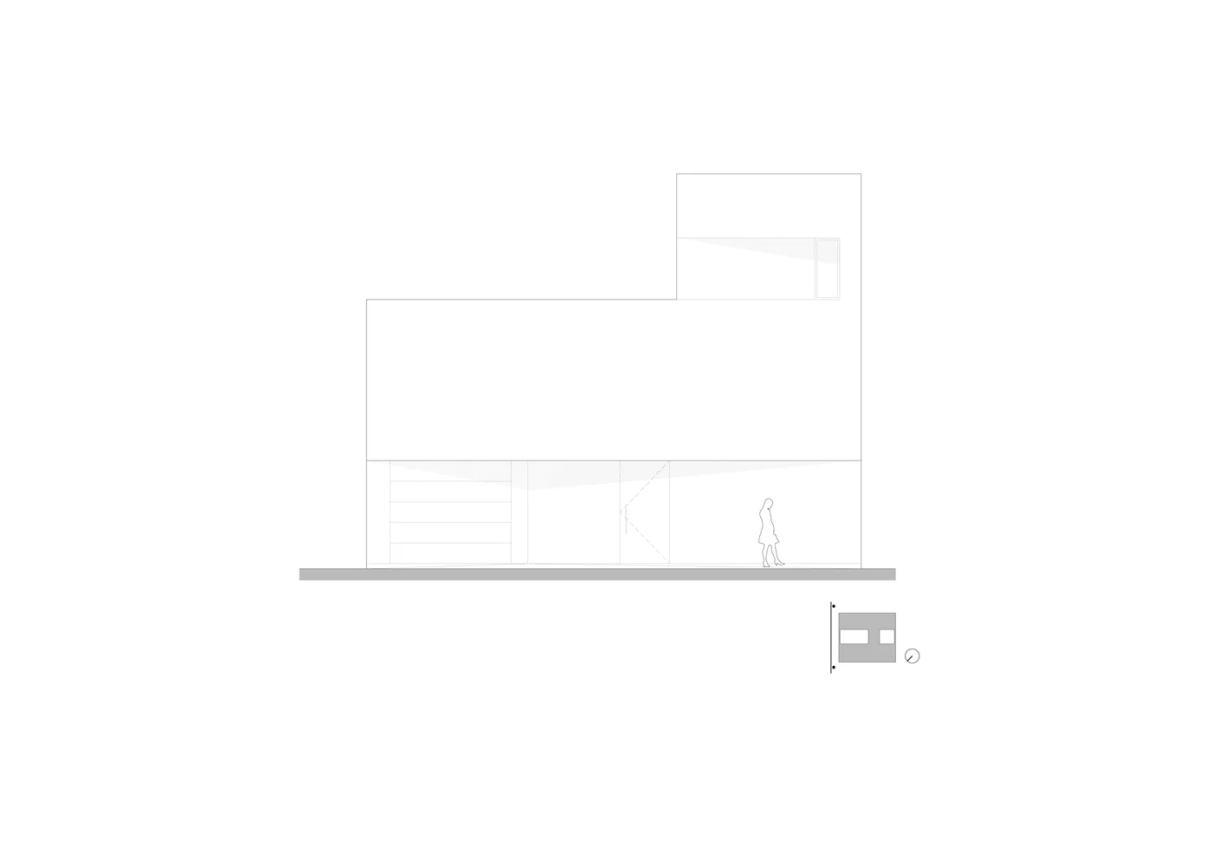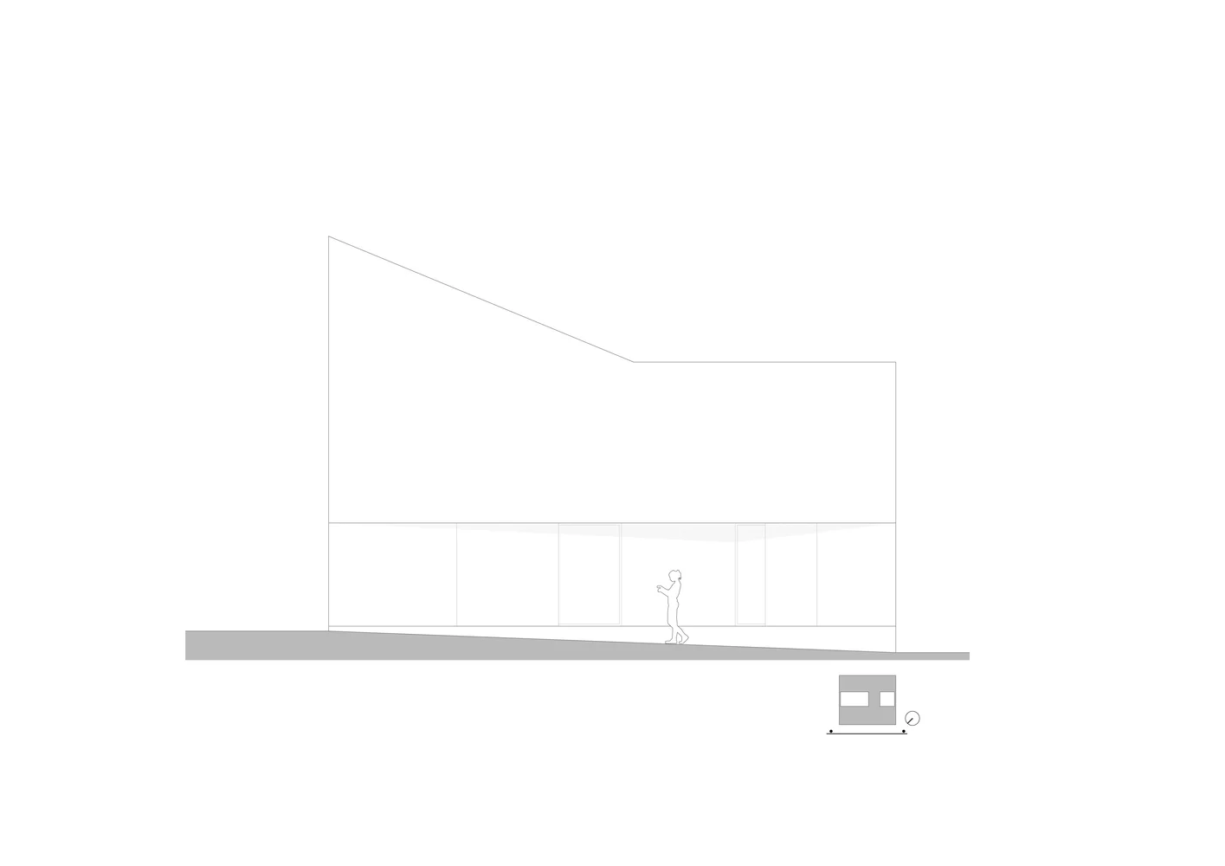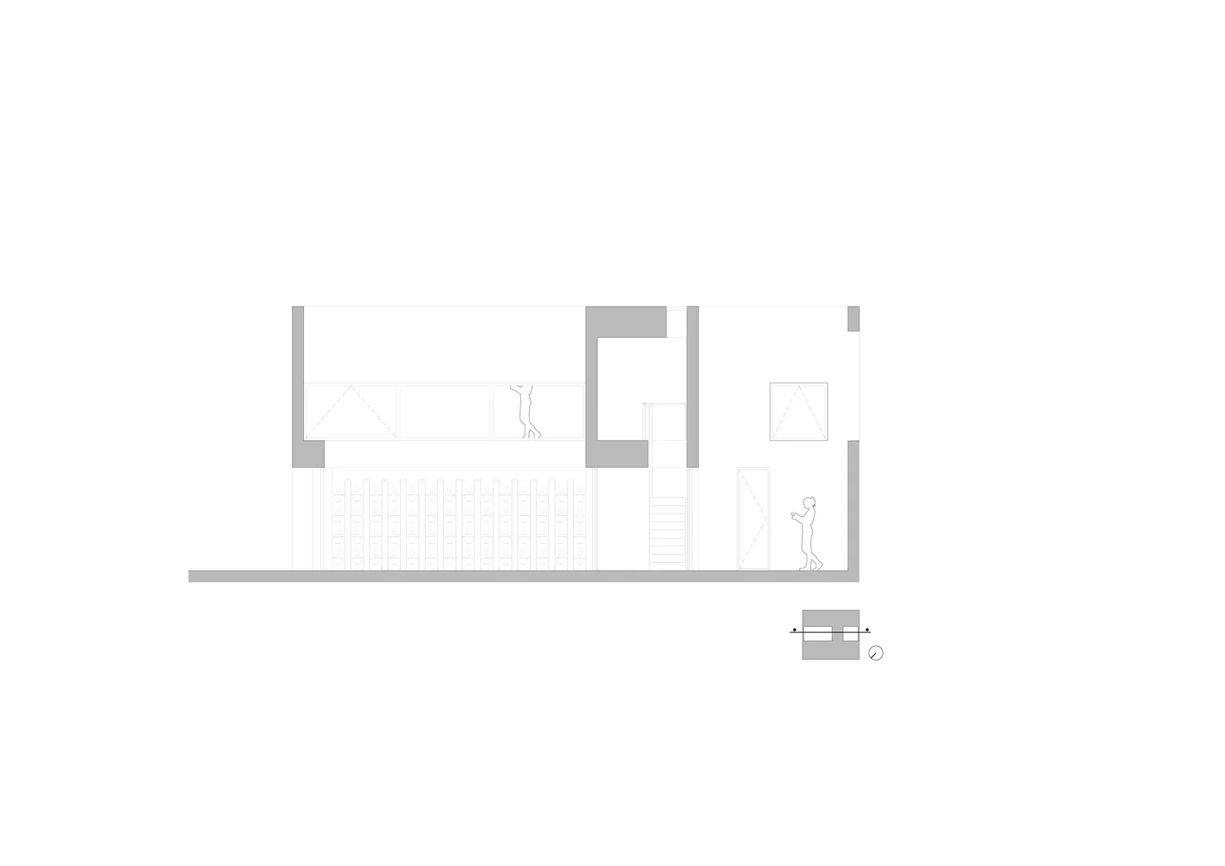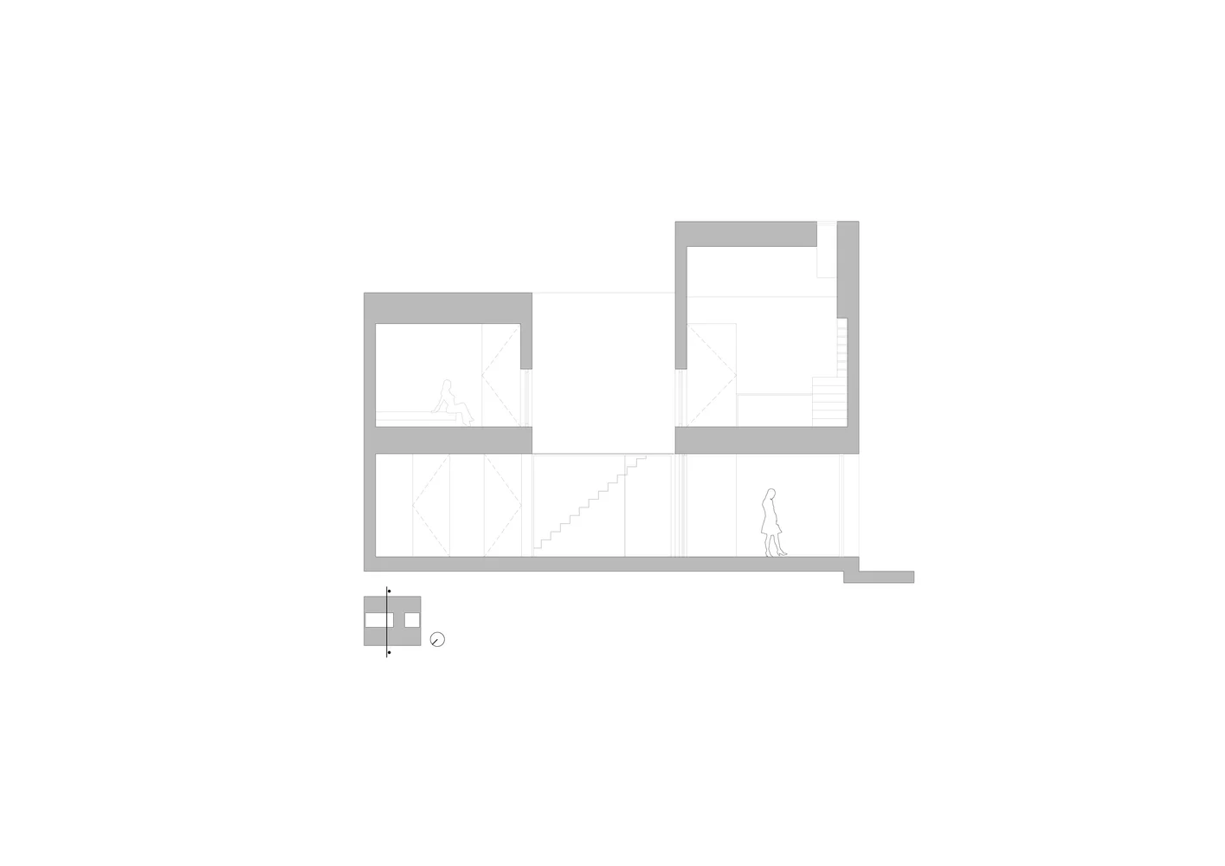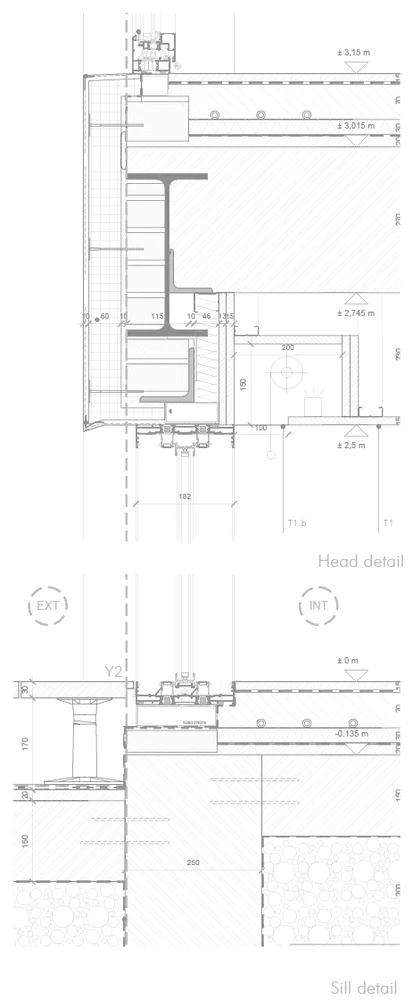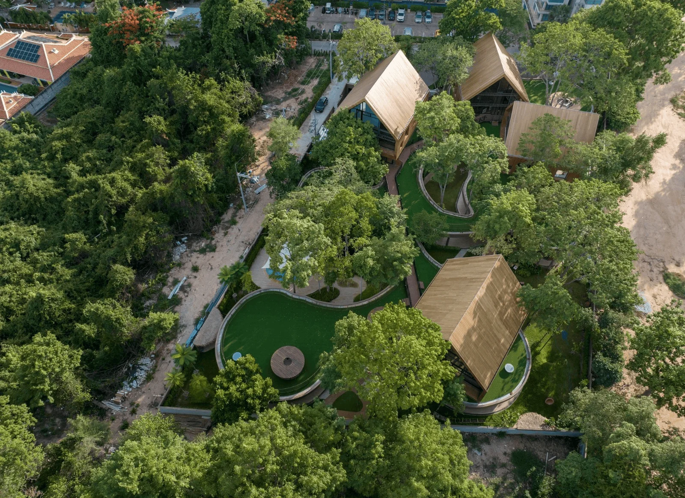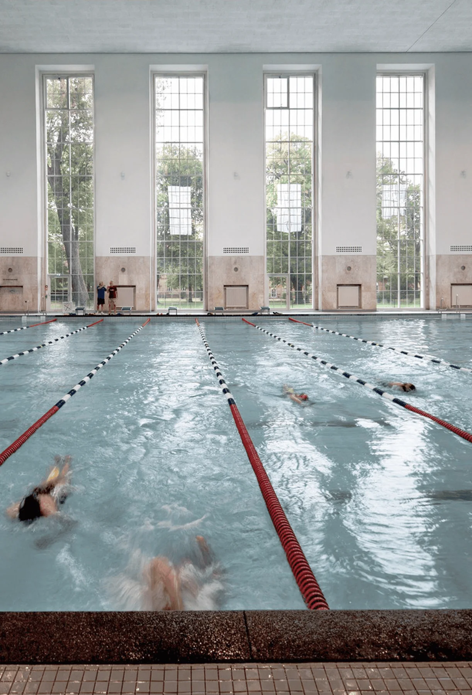Lopera House, a single-family residence located in Pozoblanco, Spain, is a testament to clean lines and a focus on privacy. Designed by David Ruiz Molina, the project is based on three core concepts: natural light, garden access, and open spaces while maintaining privacy. Situated on a northeast-facing plot, the H-shaped house, connected by two courtyards, allows natural light to permeate every corner of the interior and exterior spaces. A pure geometric entryway enhances the project’s volume and privacy. The entry leads to a luminous central courtyard connected to a vertical garden, a contemporary interpretation of traditional Andalusian courtyards. The pursuit of simplicity and intimacy allows for geometric shapes with clean lines to create a captivating volume, granting the project a pure and thorough character. The façade, characterized by recesses and projections, creates a dynamic surface that evolves with the changing daylight. The light volume rests on a substantial granite base, emphasizing the privacy and stability of the home. The sloping roof accentuates the corner shape, shaping a unique internal double-height space. Roof skylights enhance interior lighting, creating a series of bright and elegant spaces. The core space of the house is strategically located in the center, allowing air and water to flow to all areas. The ground floor features a garage, kitchen, toilet, storage room, and laundry room. The upper floor includes a study, the master bedroom with a dressing room and bathroom, and two guest rooms with bathrooms. Custom furniture complements the architecture, shaping clean and crisp spaces. The high demands for detail and integration are the core principles for achieving aesthetics and holistic beauty.
Project Information:
Architect: David Ruiz Molina
Location: Pozoblanco, Spain
Collaborating Architect: Alfonso Díaz
Technical Architect: Eusebio Luis Salamanca
Area: 256.0 sq m
Year: 2017
Photographer: David Frutos
Manufacturers: Parex-Group, Cortizo, Tres


