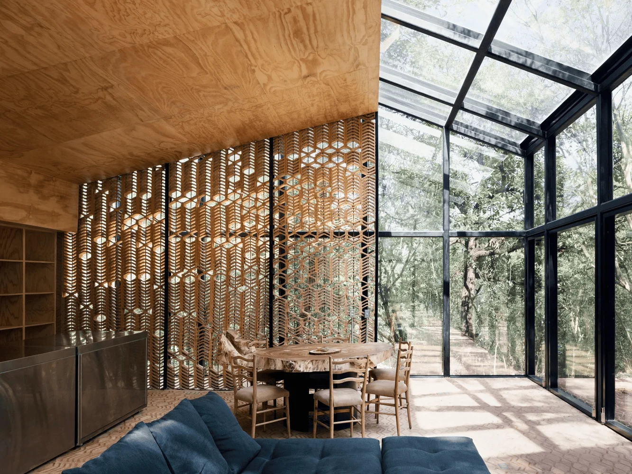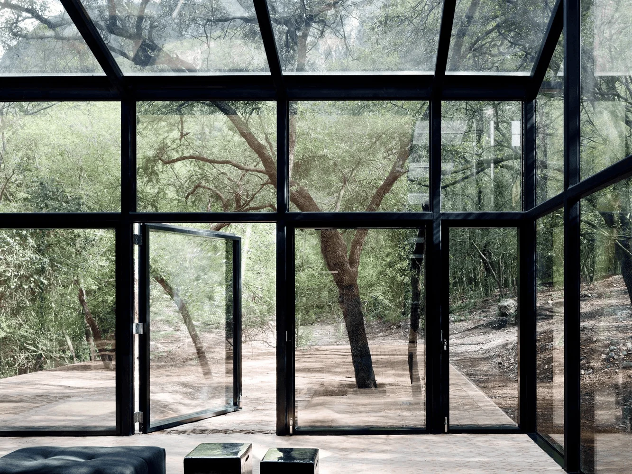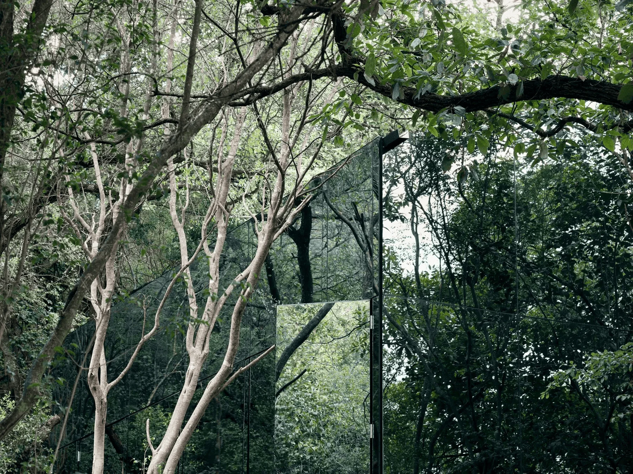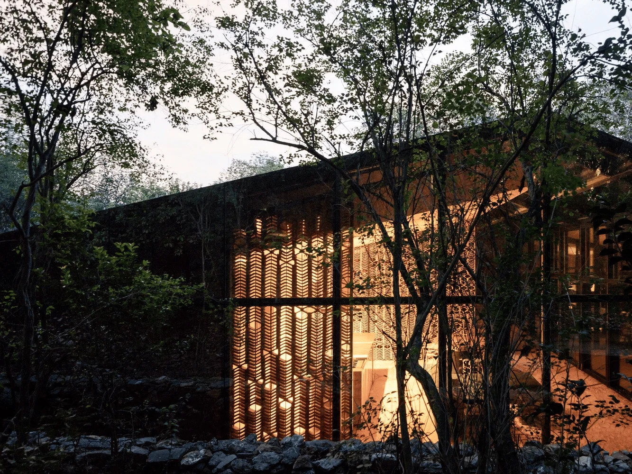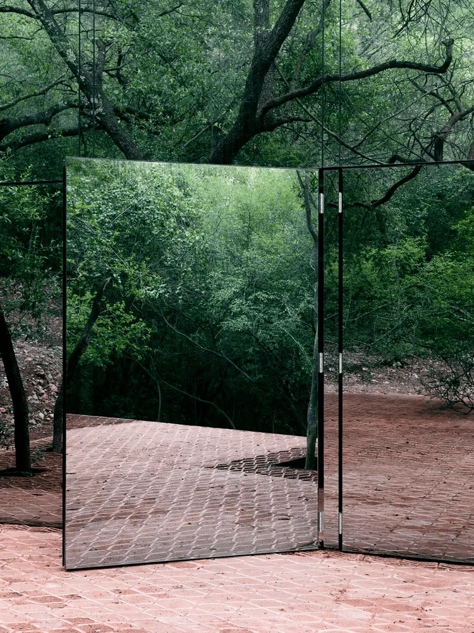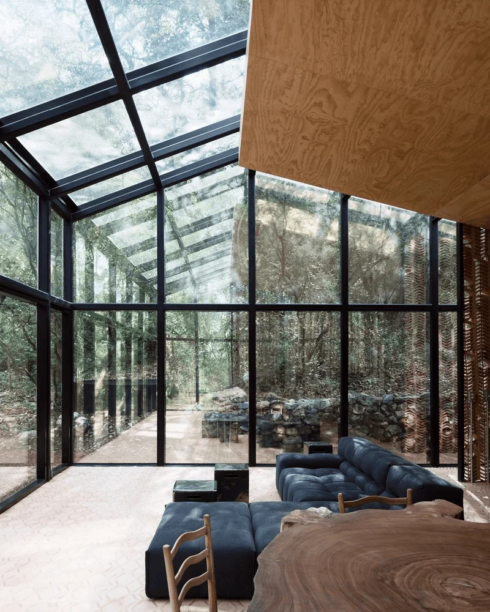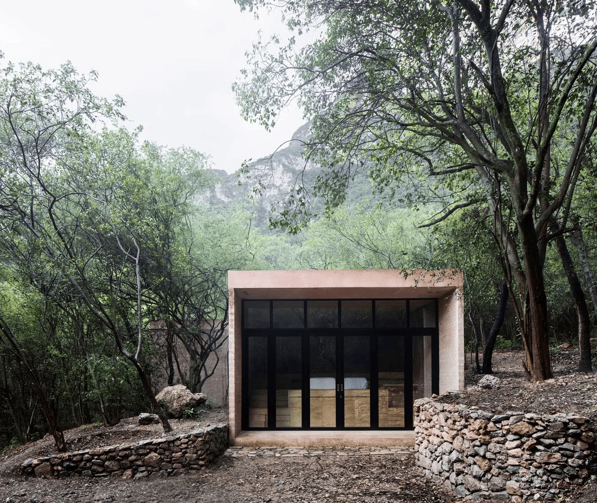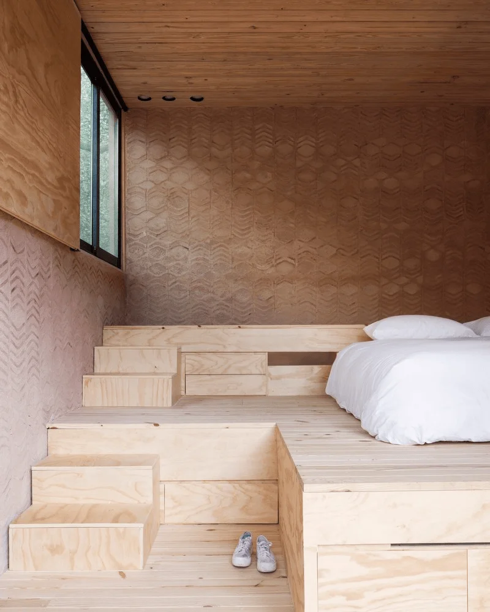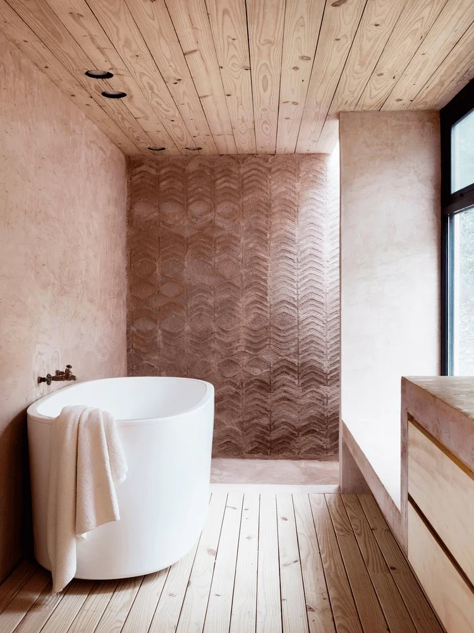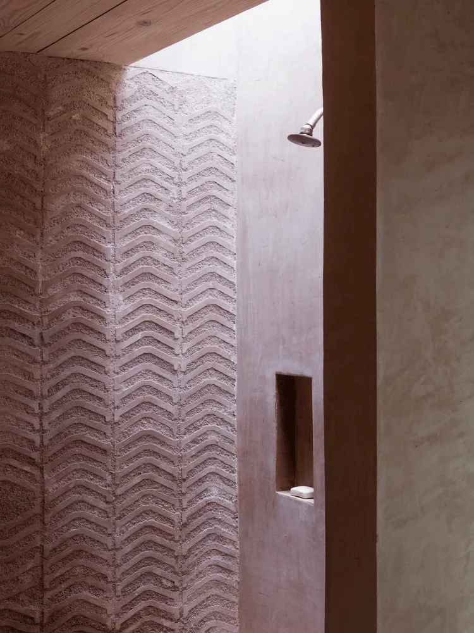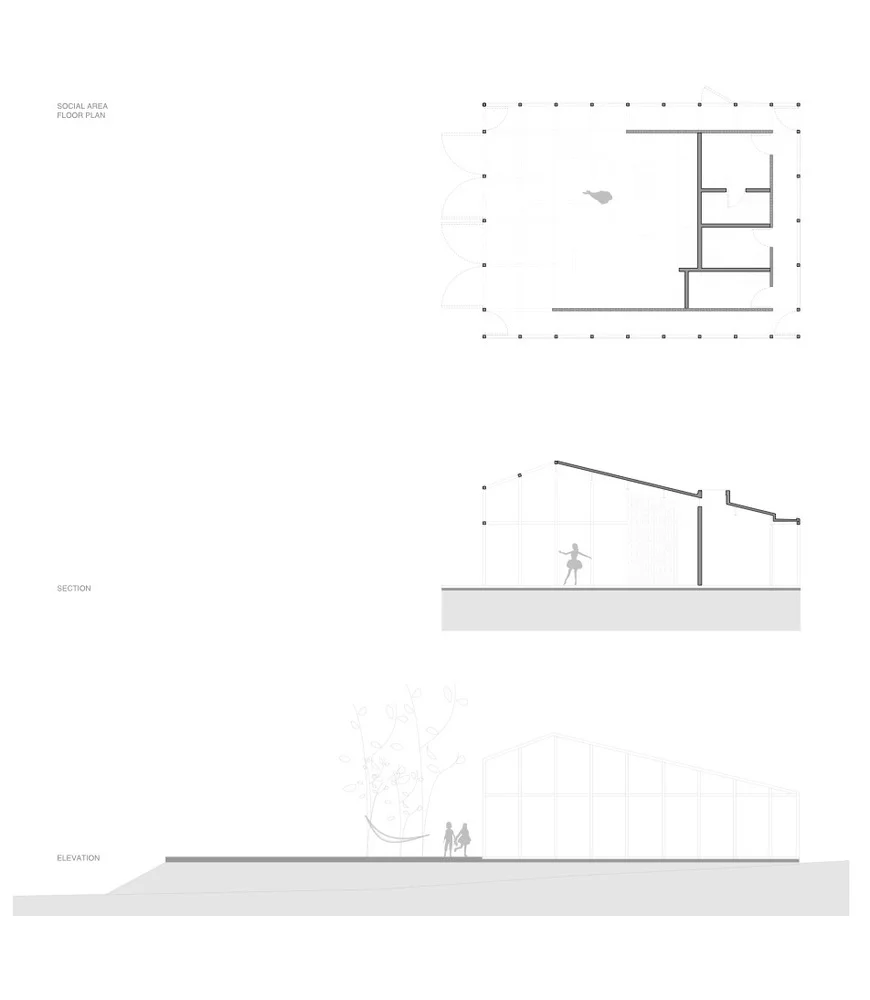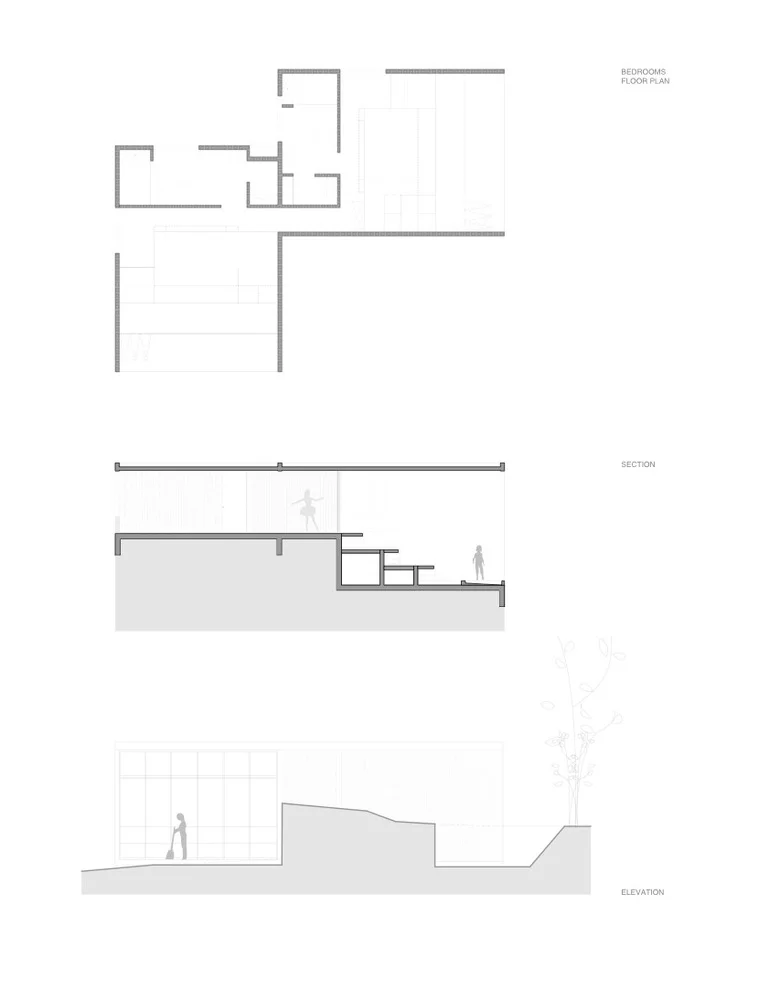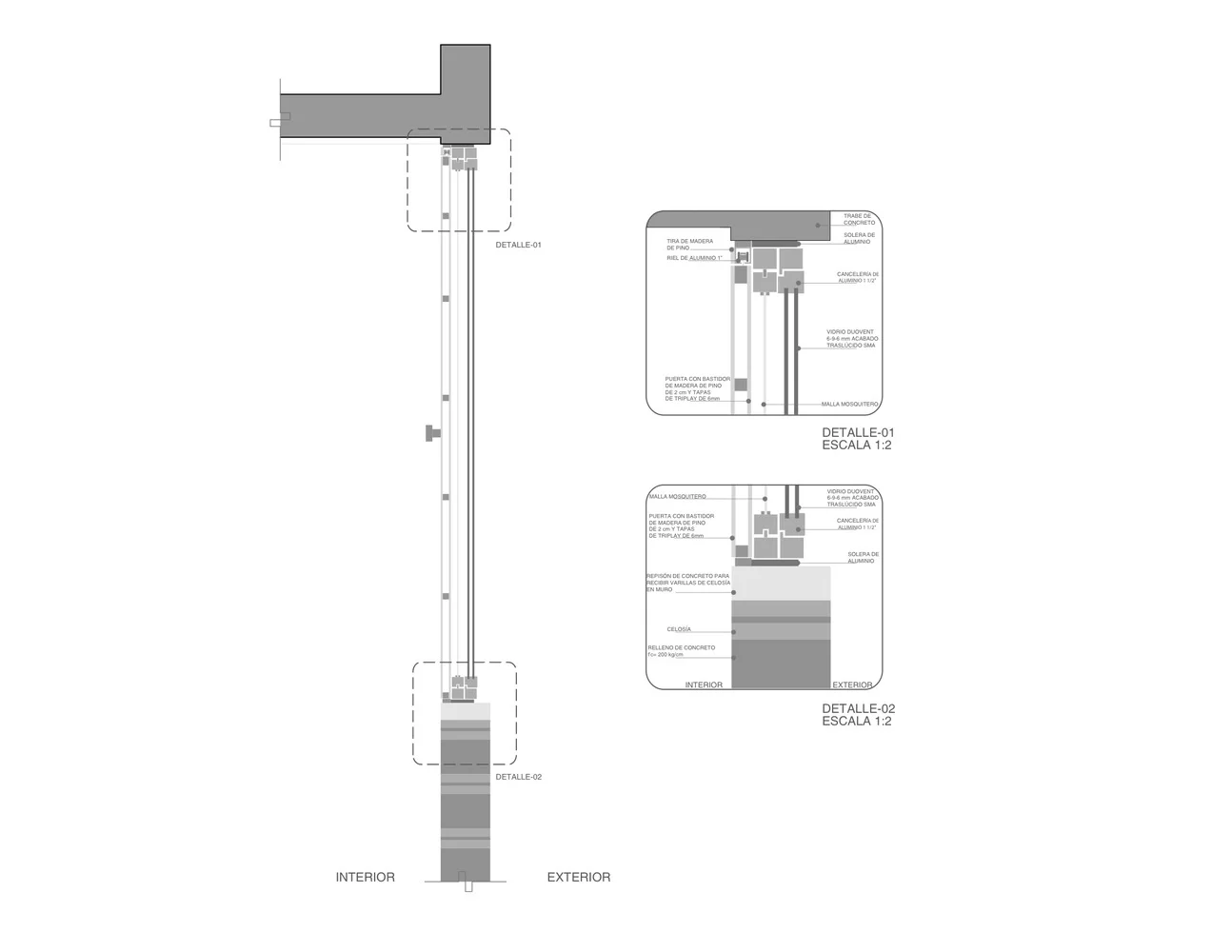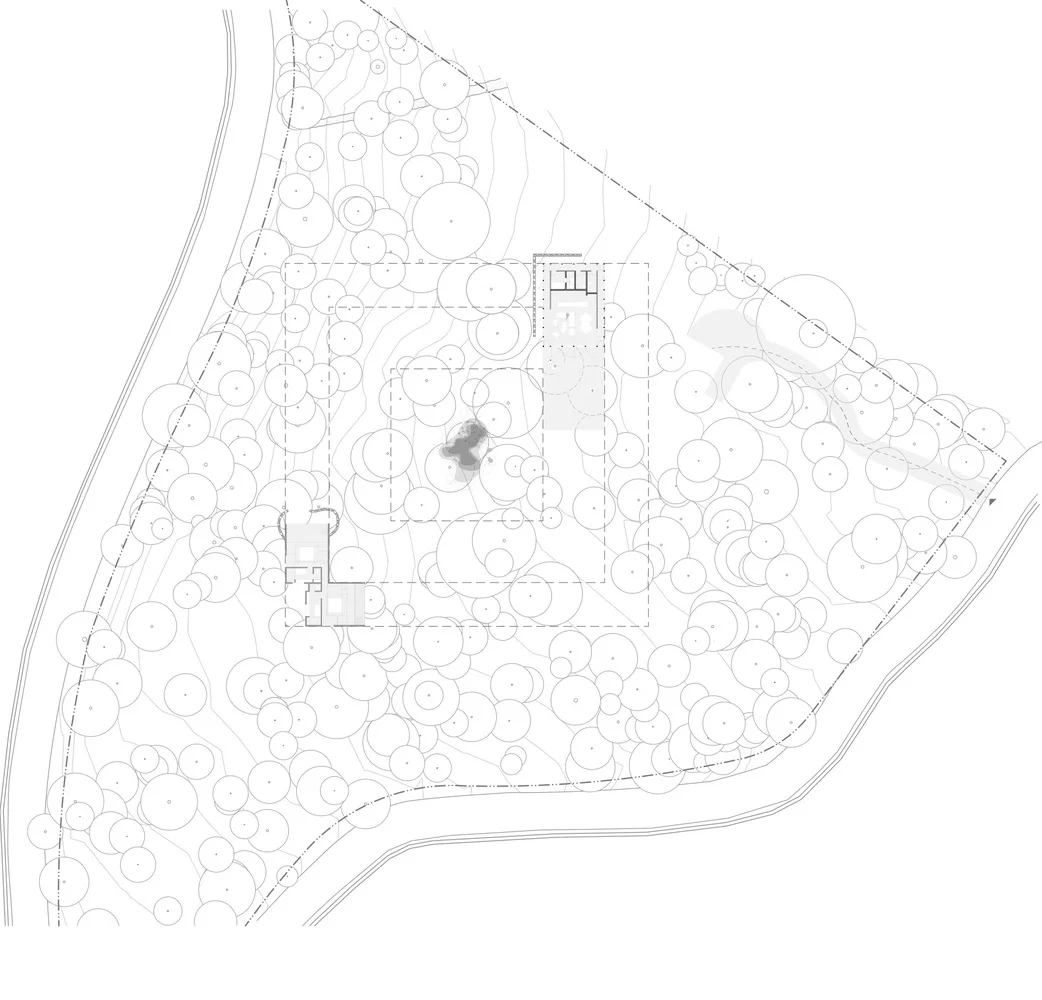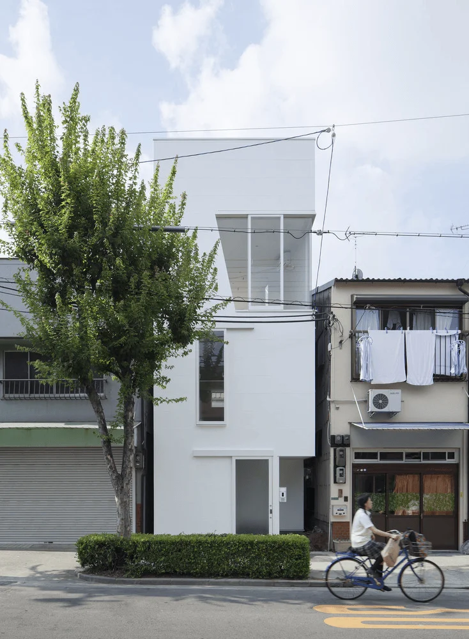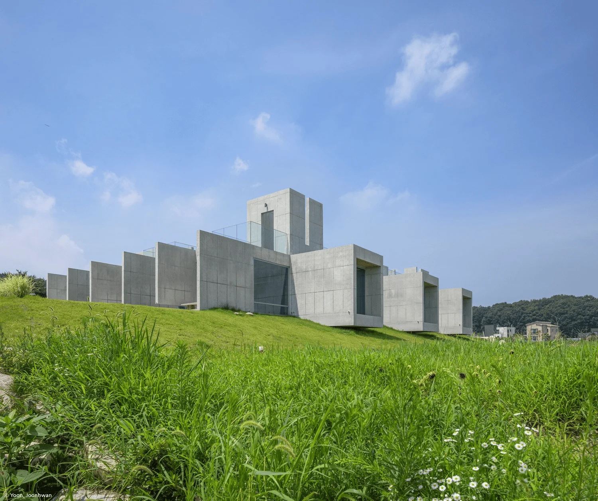Nestled in the southwest residential area of Monterrey, Los Terrenos stands as a testament to harmonious architectural integration with its natural surroundings. The project is designed as a series of spaces, each with its own distinct function, creating a cohesive and inviting living environment. The project’s layout is thoughtfully arranged around a natural swimming pool, allowing for a seamless transition between indoor and outdoor living. The architectural design responds to the unique topography of the site, with the social spaces positioned on the upper level, offering panoramic views of the surrounding landscape. Private bedrooms are located below ground level, seamlessly blending with the terrain through the use of clay and rammed earth construction techniques. The project employs a unique modular system, allowing for adaptability and flexibility in its design. This modular system, composed of concrete and wood, creates a series of frames that act as doors, screens, and structural walls, offering a variety of configurations for spatial separation and connection.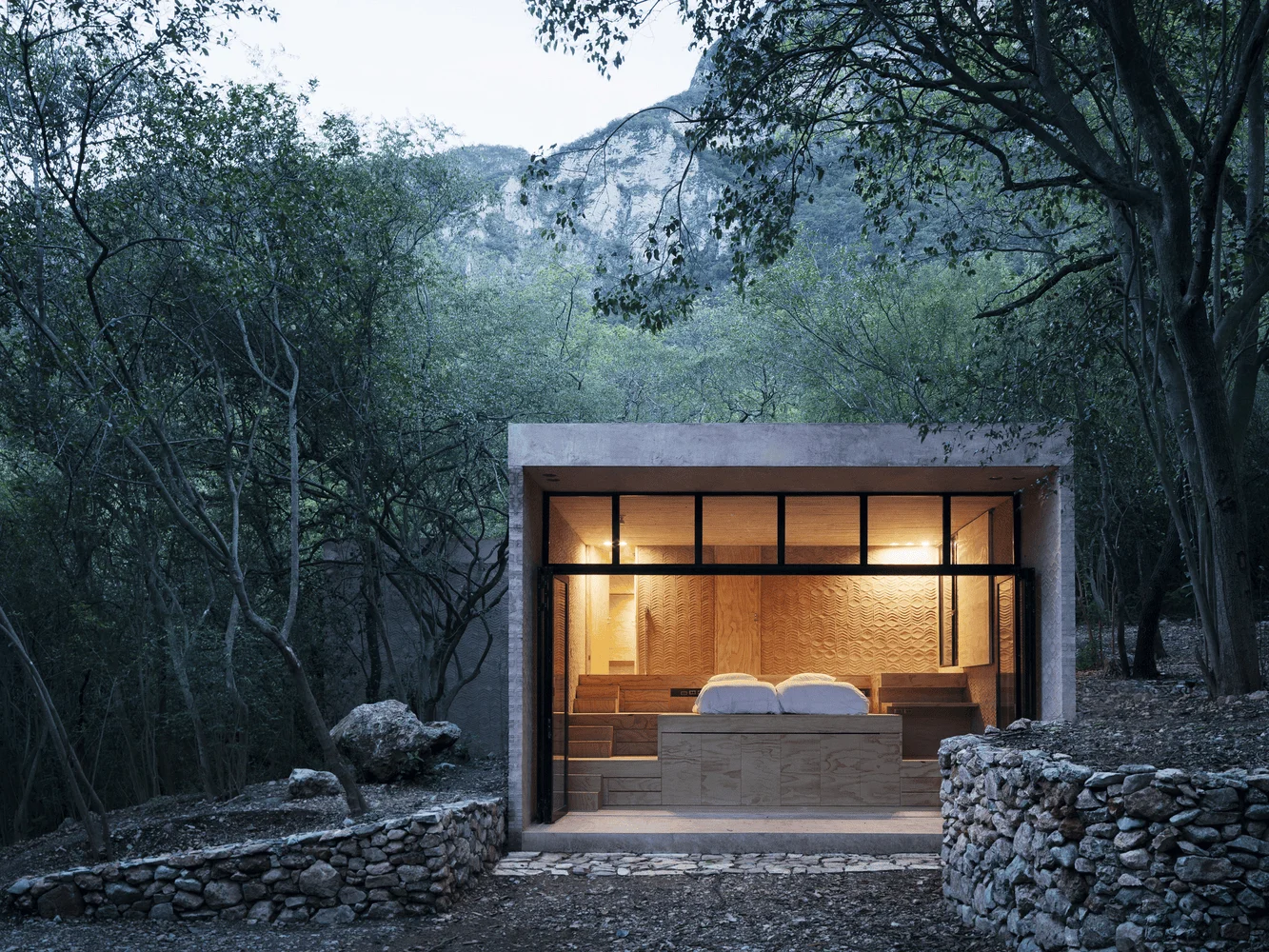
Project Information:
Architect: Tatiana Bilbao
Location: San Pedro Garza García, Mexico
Design Team: Paola Toriz, Sofía Betancur, Roberto Rosales, Enrique Silva, José Amozurrutia
Area: 480.0 sqm
Year: 2016
Photographer: Rory Gardiner


