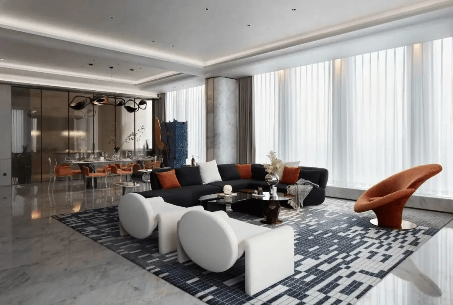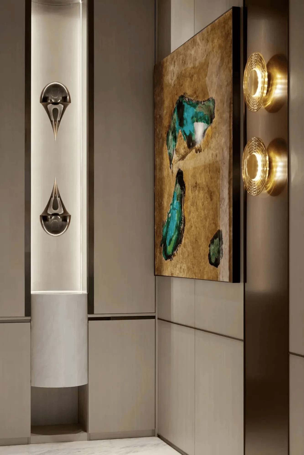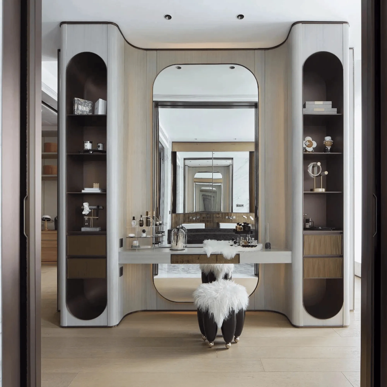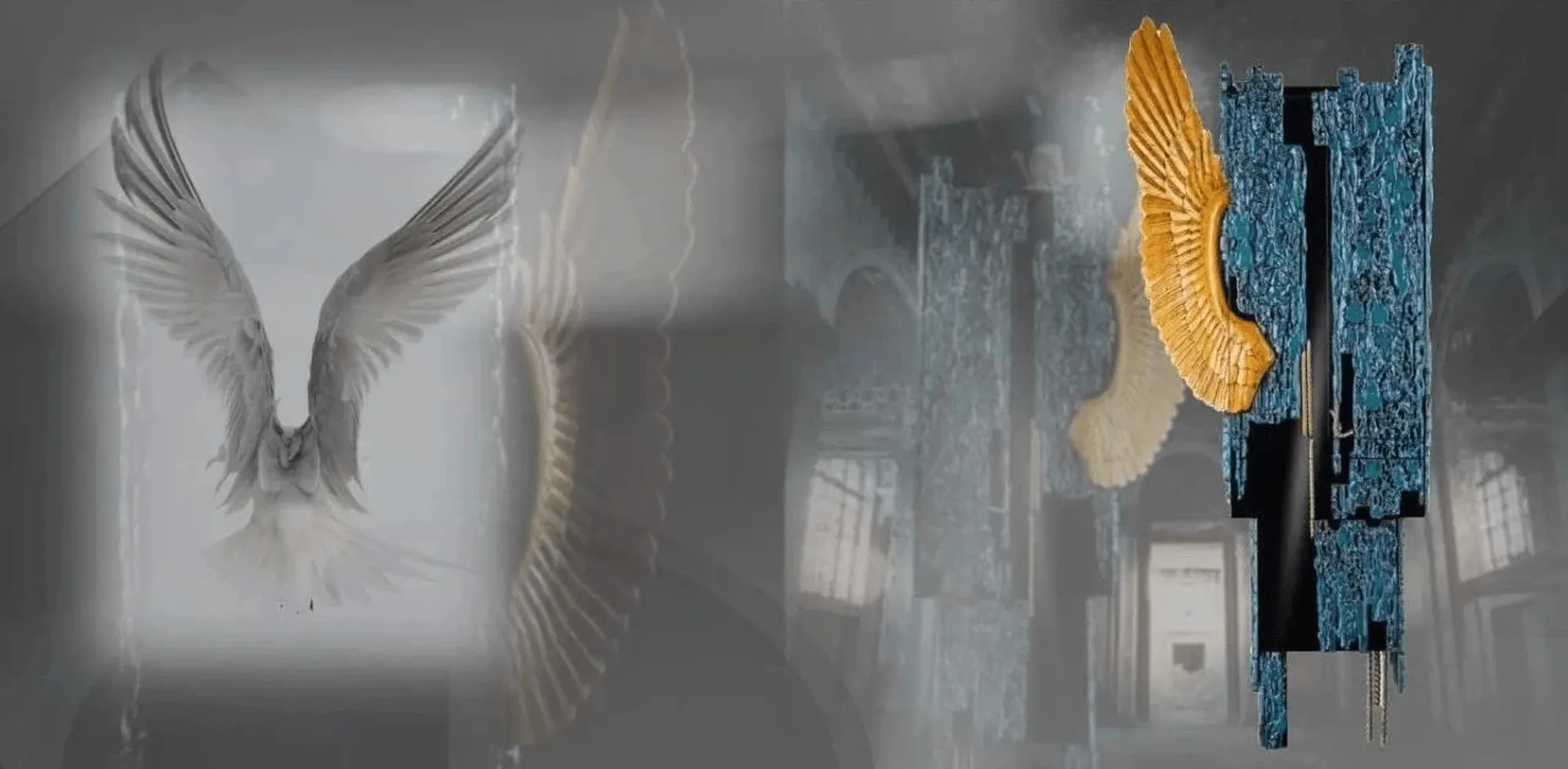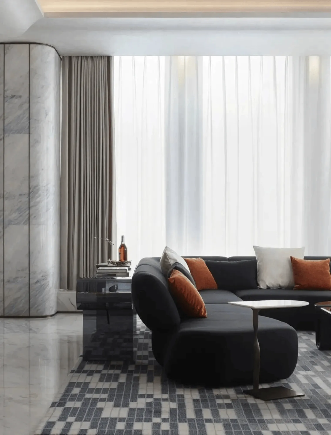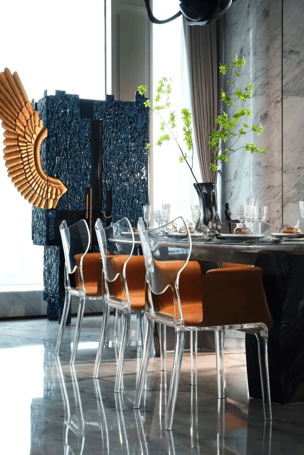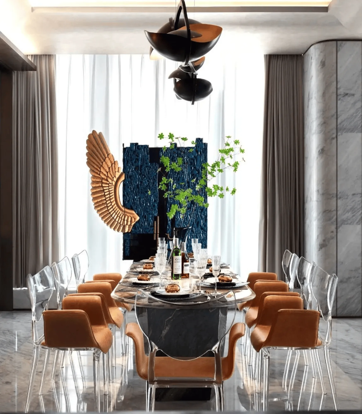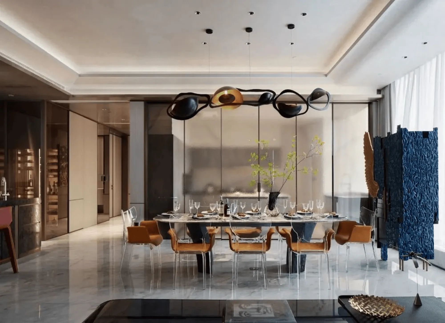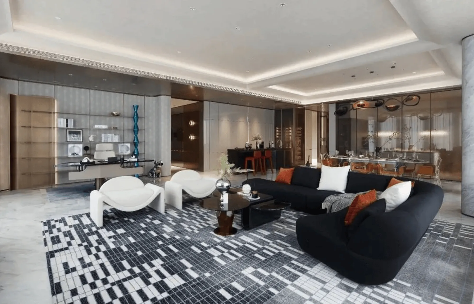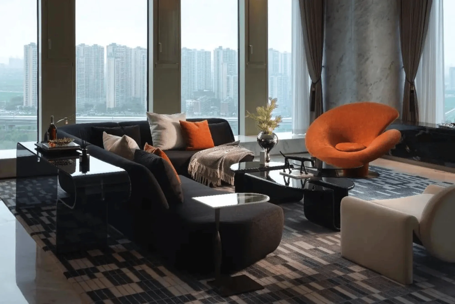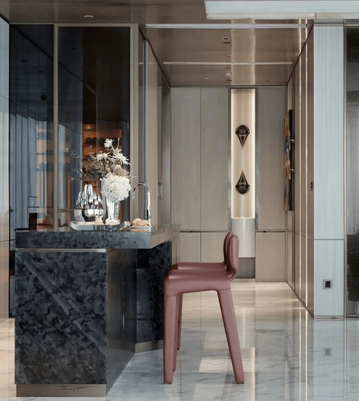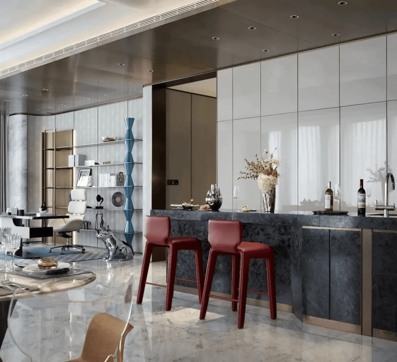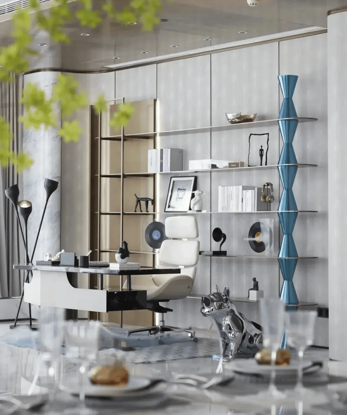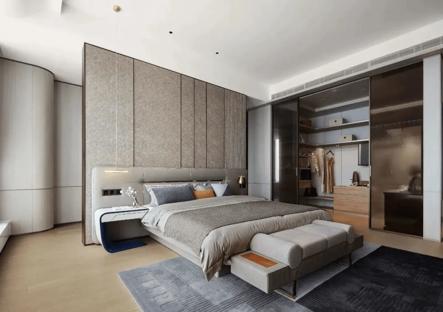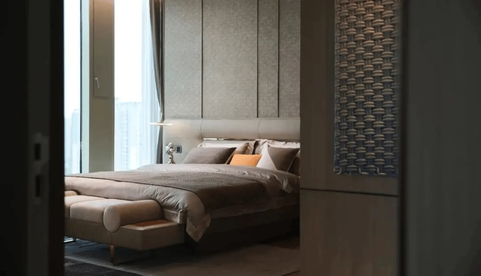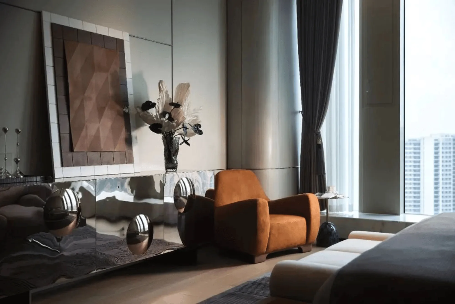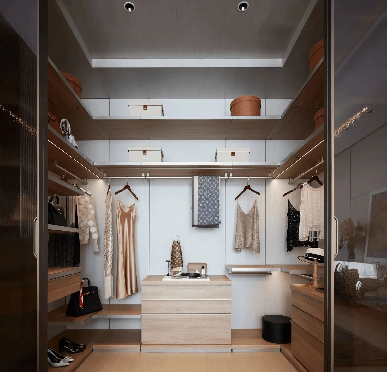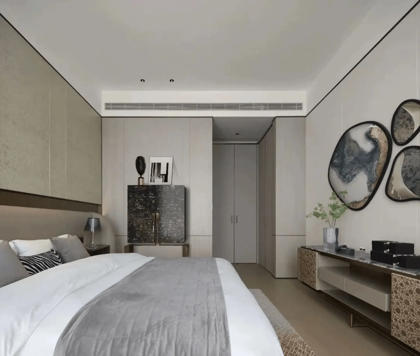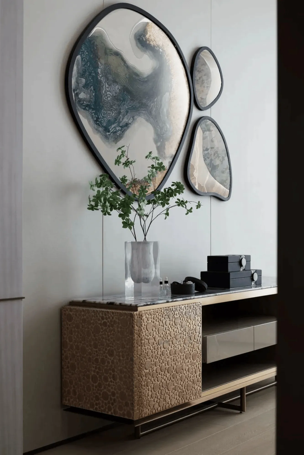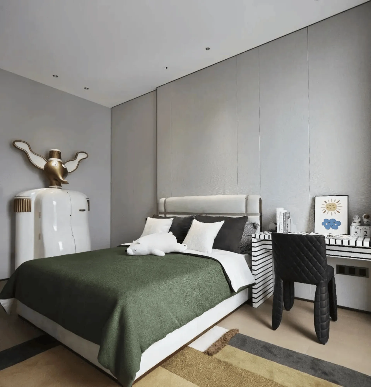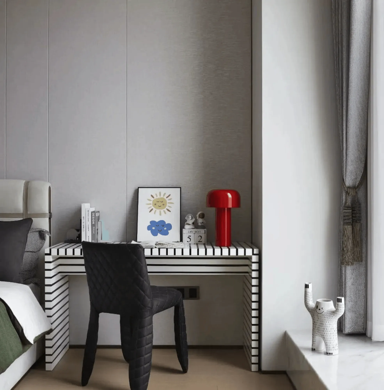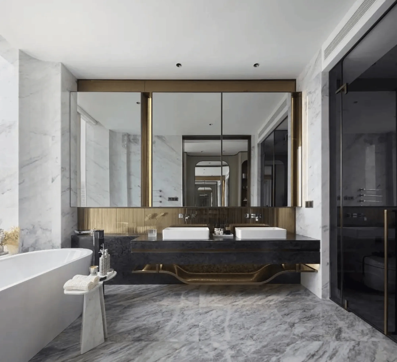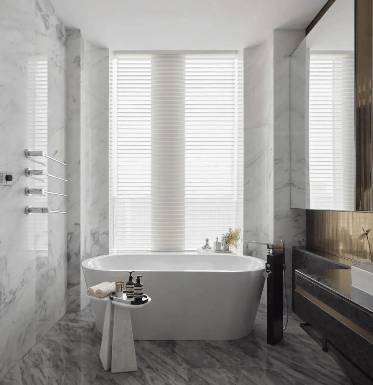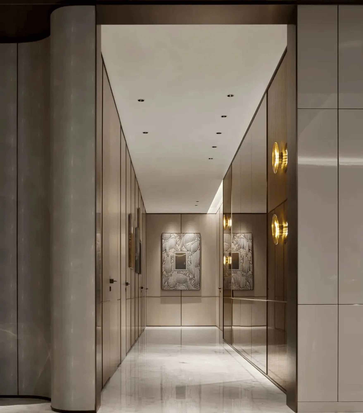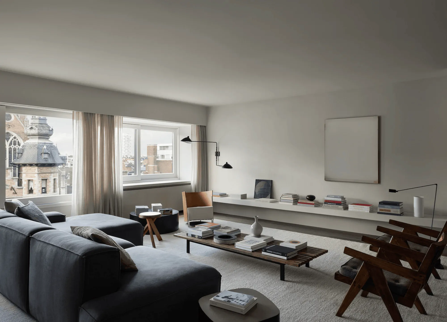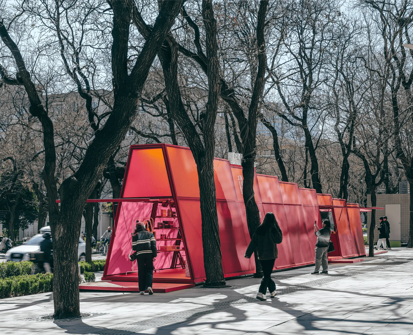This luxury villa seamlessly integrates art into its spatial planning and artistic interior design, creating a symphony of aesthetics and functionality.
Contents
Project Background
This 450-square-meter luxury villa, designed by Zheng Shiliang and Pan Guohua, epitomizes the integration of art into living spaces. The design philosophy centers around enhancing the artistic interior design experience through a meticulous spatial planning that seamlessly blends aesthetics and functionality. Each element, from the color palette to the furniture selection, contributes to a cohesive artistic narrative that elevates the home beyond mere luxury.
Design Concept and Objectives
The villa’s design transcends the conventional notion of luxury by embracing art as a core element in its spatial planning. The designers aimed to create a living environment that not only showcases artistic elements but also fosters a sense of warmth and comfort. This is achieved through a careful selection of materials, colors, and furniture pieces that interact harmoniously, creating a dynamic and inviting atmosphere.
Functional Layout and Spatial Planning
The villa’s layout demonstrates a thoughtful approach to spatial planning, with distinct areas designated for various functions while maintaining a sense of fluidity and interconnectedness. The open-plan living and dining area seamlessly transitions into a bar and study, offering a versatile space for relaxation and work. The private areas, including the bedrooms and dressing rooms, are designed as havens of tranquility, with a focus on creating a calming and restorative environment.
Aesthetics and Interior Design
The villa’s aesthetic appeal lies in its harmonious blend of artistic elements and luxurious finishes. The use of marble as a backdrop throughout the space adds a touch of elegance and sophistication, while the carefully curated furniture and art pieces inject personality and character. The designers’ attention to detail is evident in every corner of the villa, from the intricate carvings on the wing-shaped sculptures to the delicate patterns on the carpets.
Social and Cultural Influences
The villa’s design reflects a deep appreciation for both Eastern and Western artistic traditions. The inclusion of Chinese elements, such as the bamboo-themed decor in the elderly’s room, adds a layer of cultural depth to the space. The children’s room, with its vibrant colors and playful animal motifs, embodies a sense of joy and wonder, fostering a nurturing environment for the younger generation.
Conclusion
This luxury villa stands as a testament to the transformative power of integrating art into spatial planning. By seamlessly blending aesthetics and functionality, the designers have created a living environment that is not only visually stunning but also deeply resonant with the inhabitants’ emotional and cultural needs. The villa’s artistic interior design serves as a constant source of inspiration and delight, enriching the lives of those who call it home.
Project Information:
Architects: Zheng Shiliang, Pan Guohua
Area: 450㎡
Project Year: Not specified
Project Location: Not specified
Main Materials: Marble, acrylic, wood
Project Type: Residential
Photographer: Not specified


