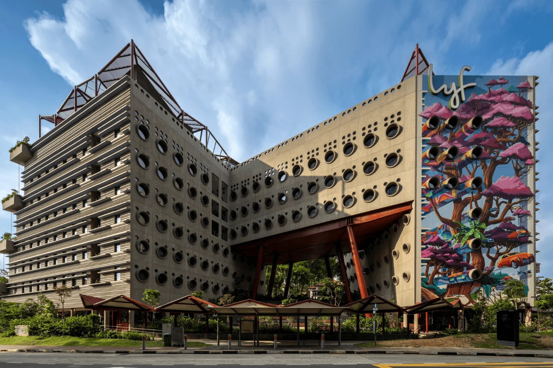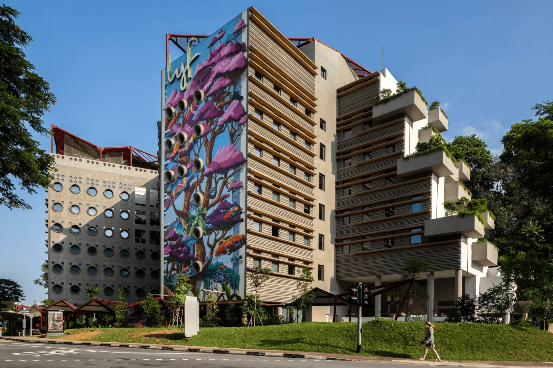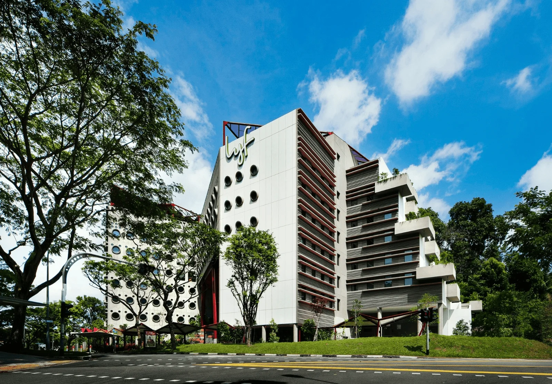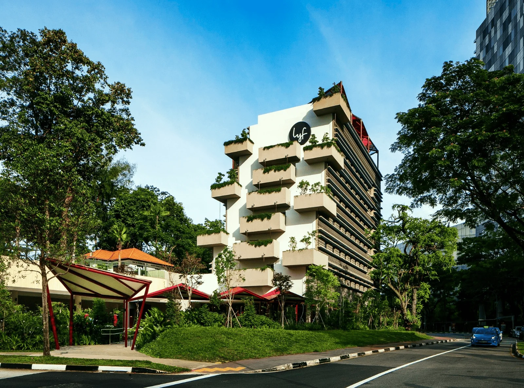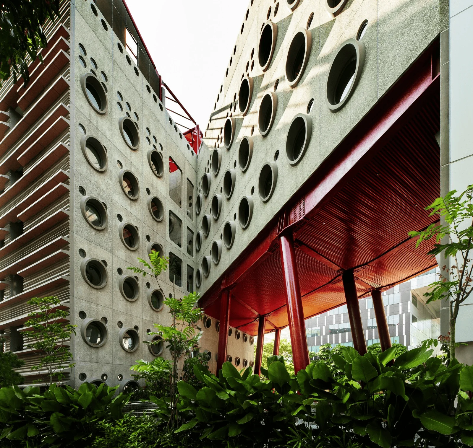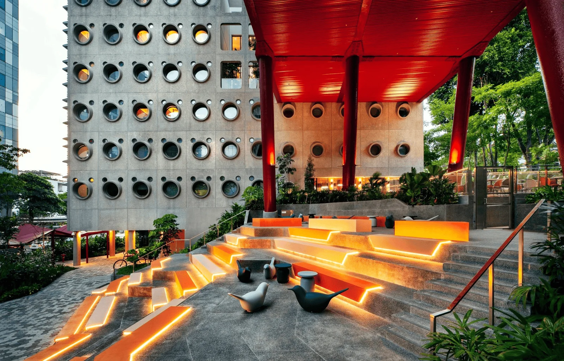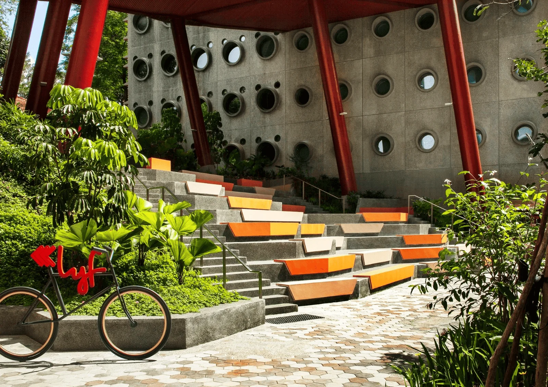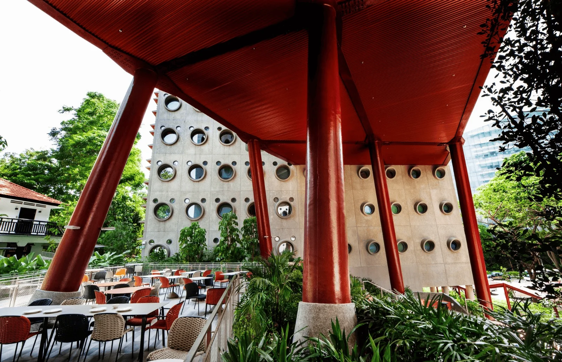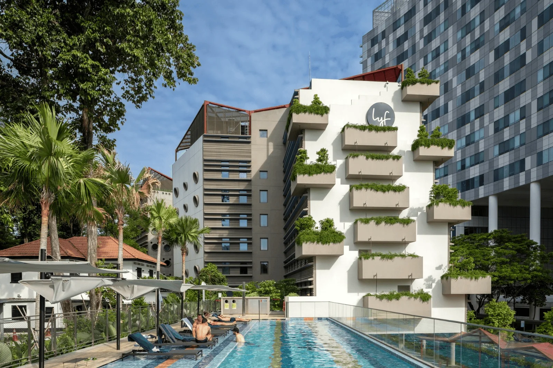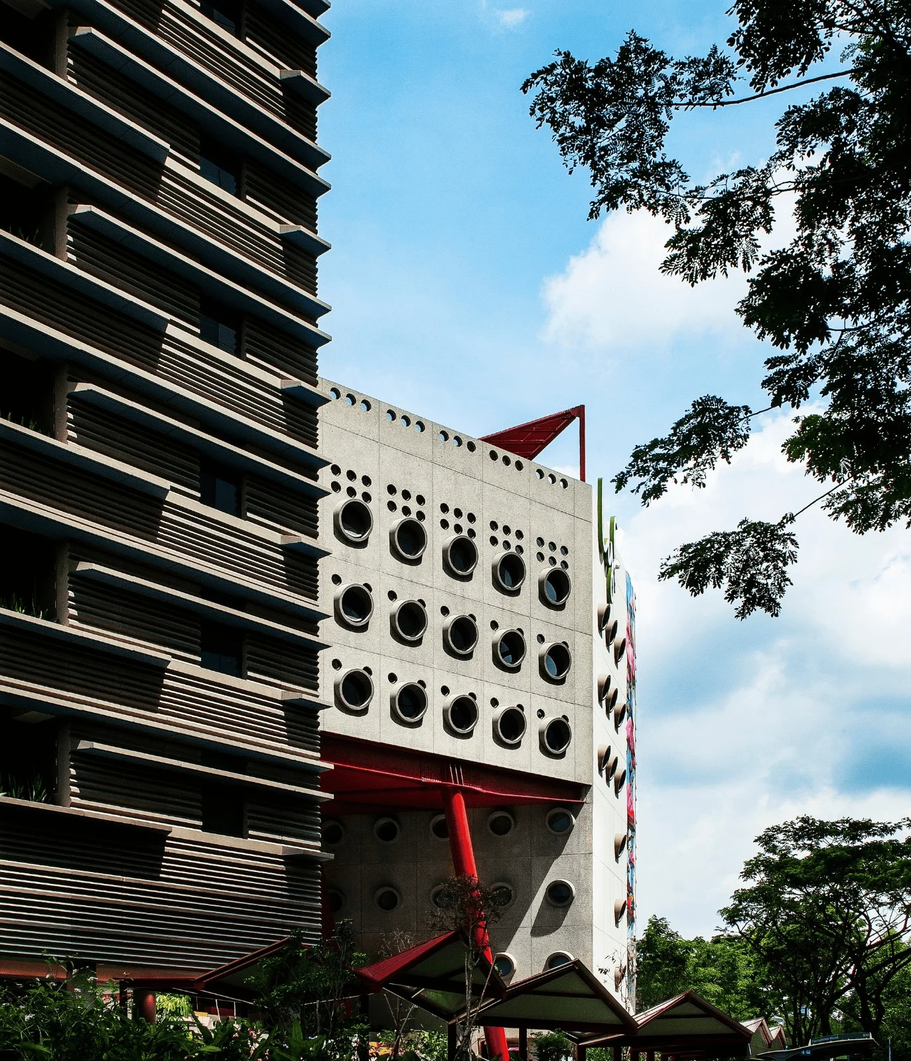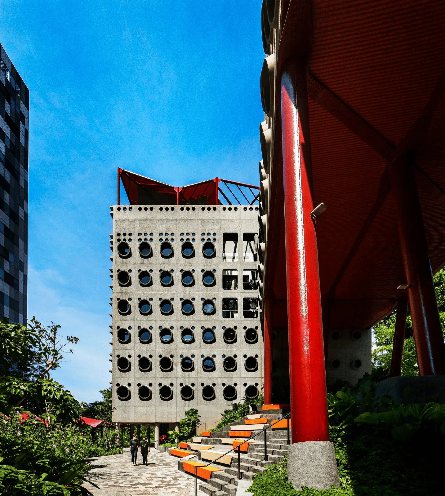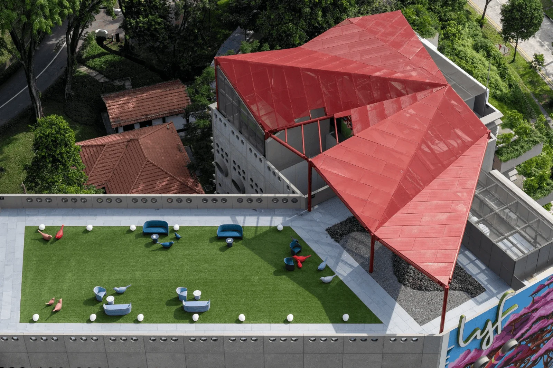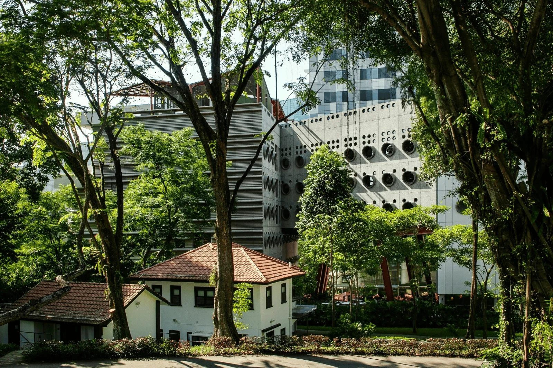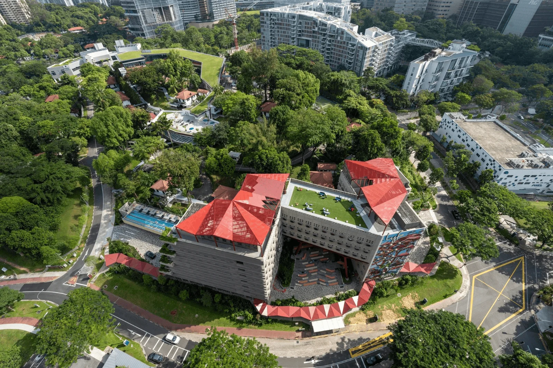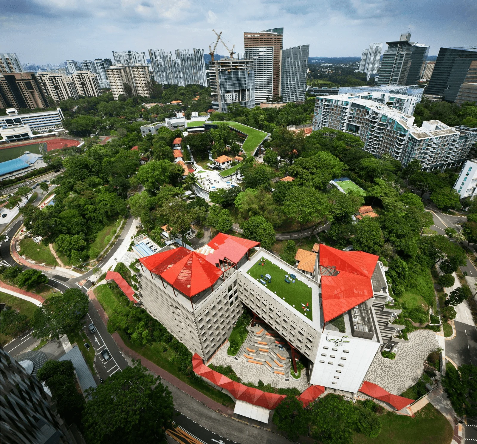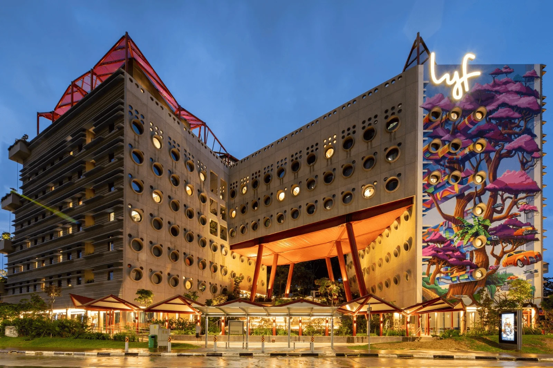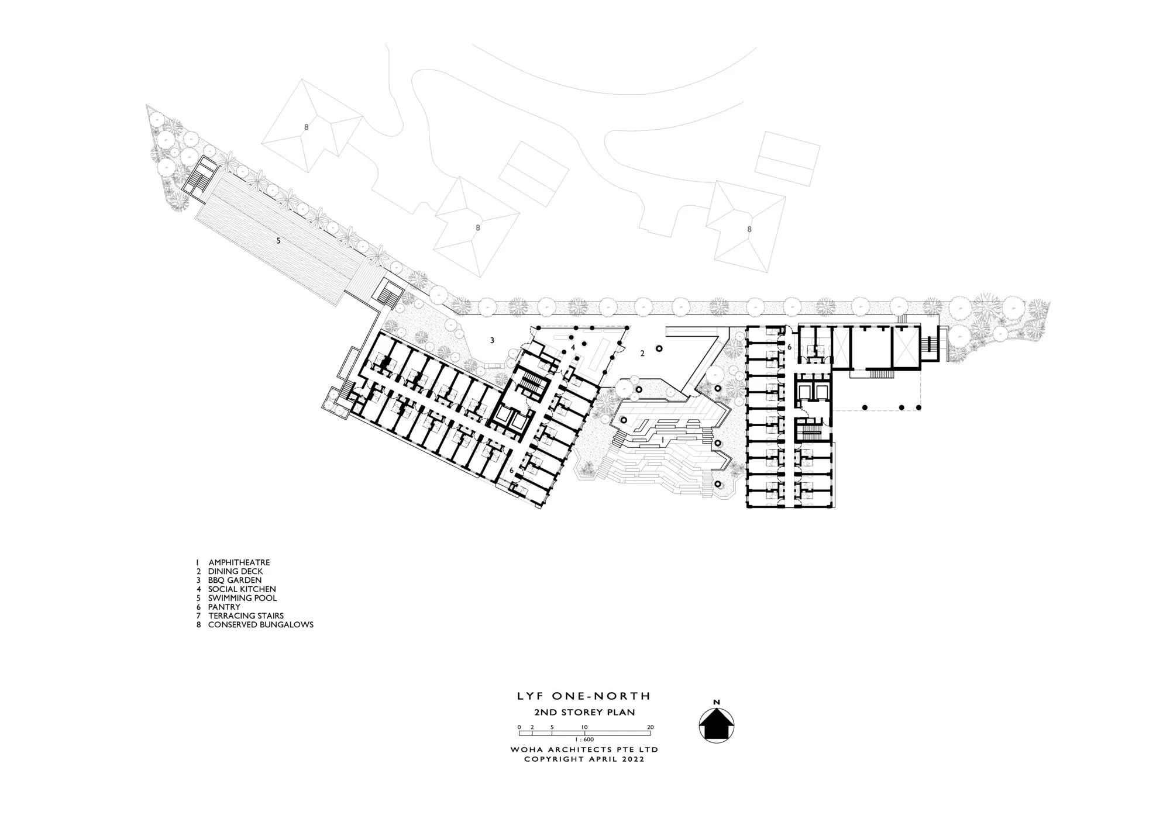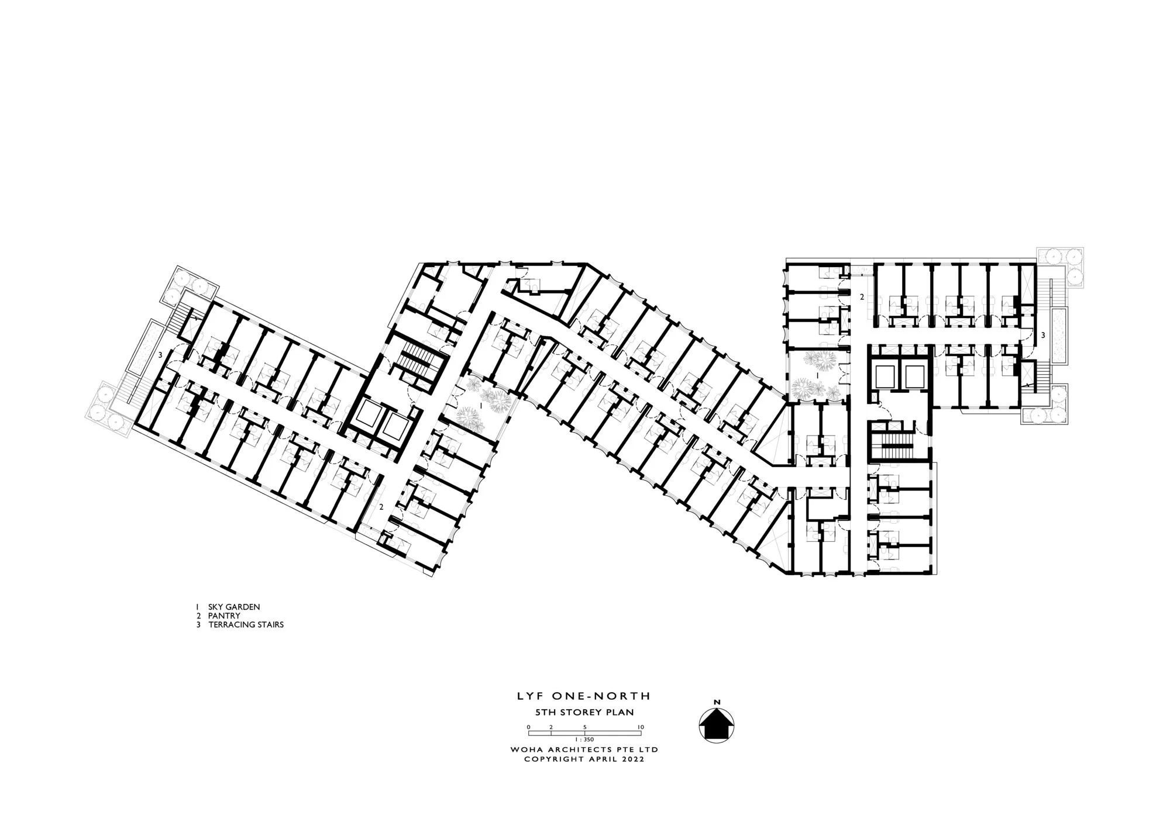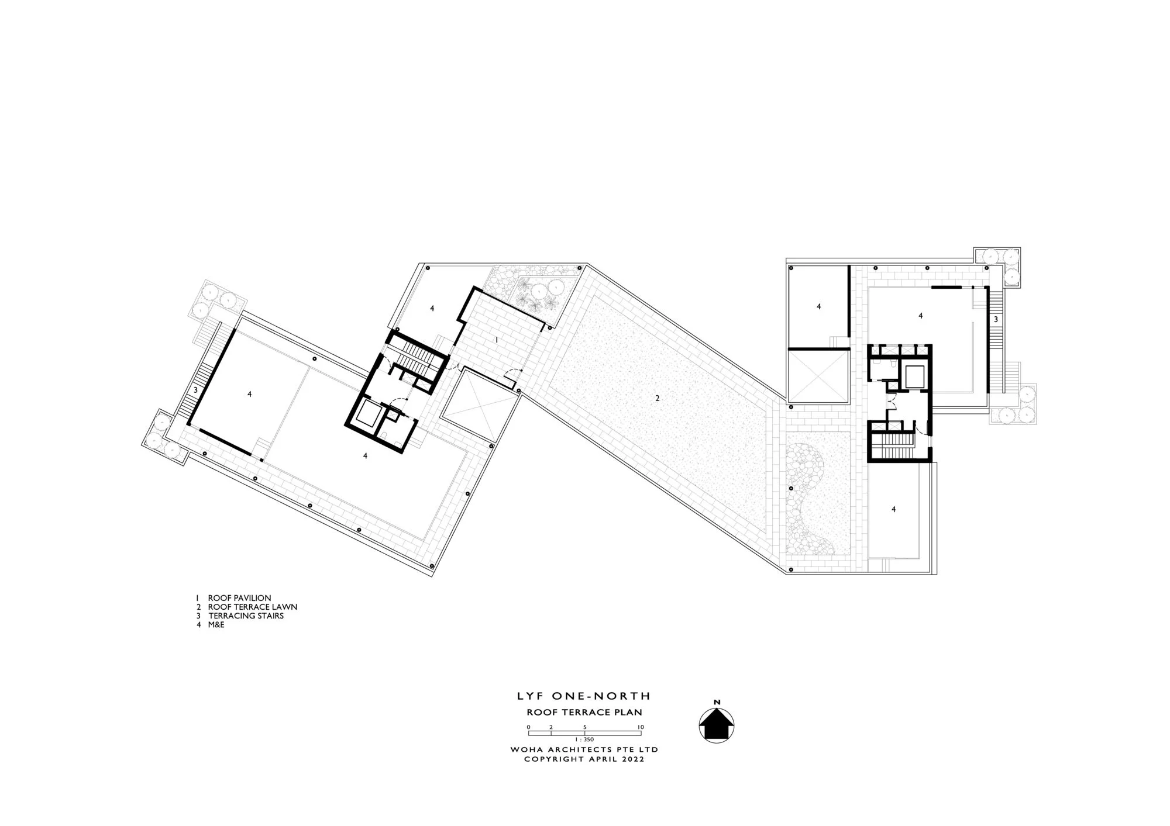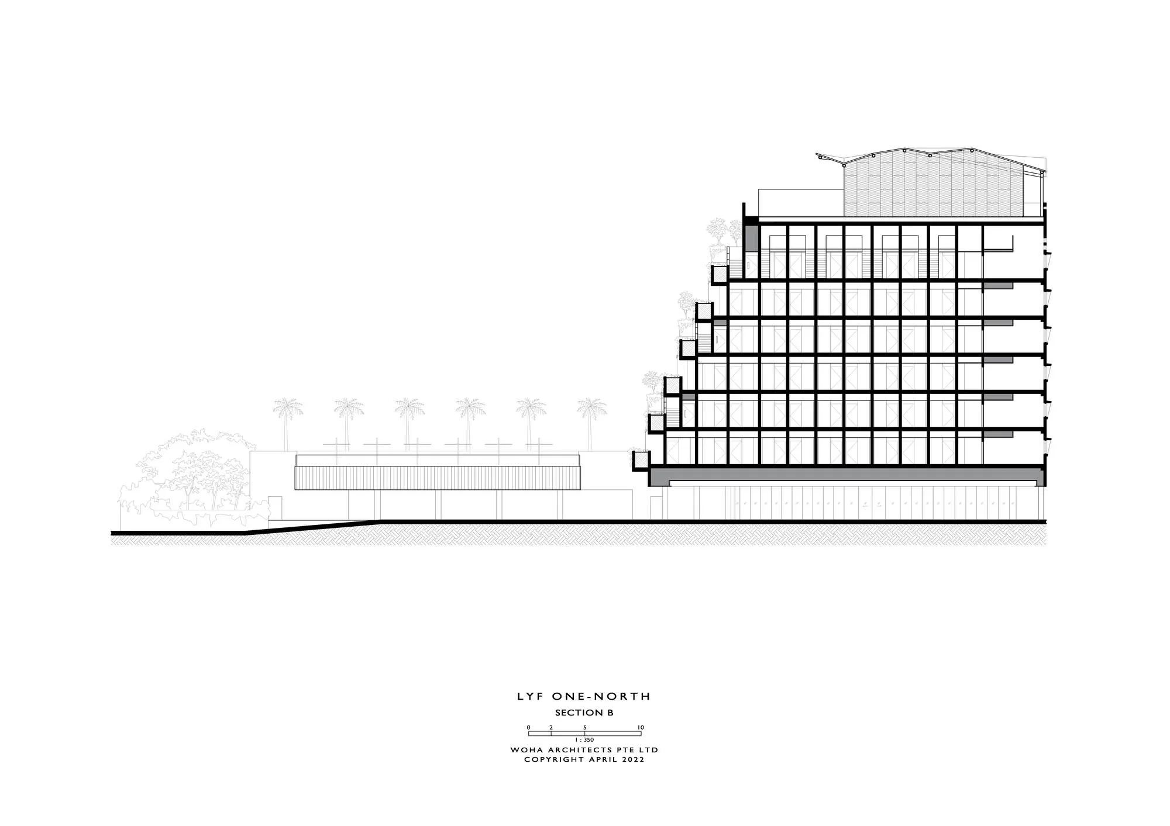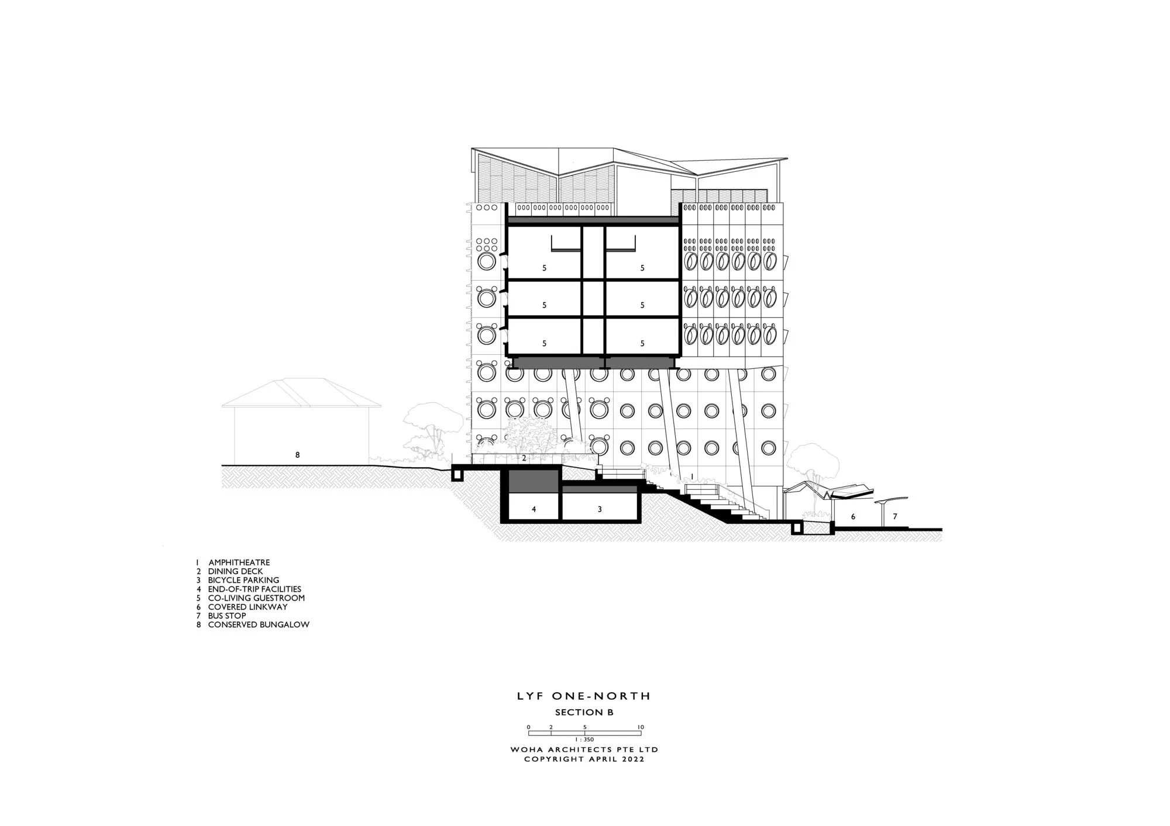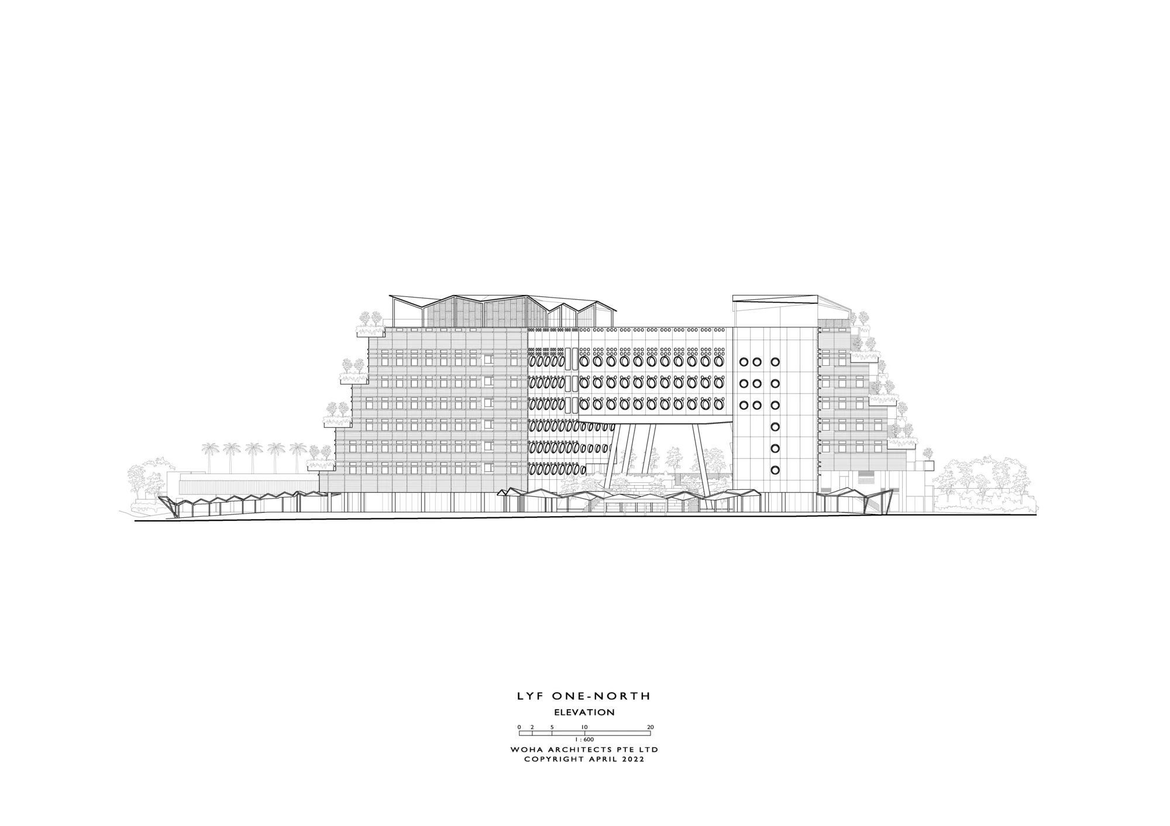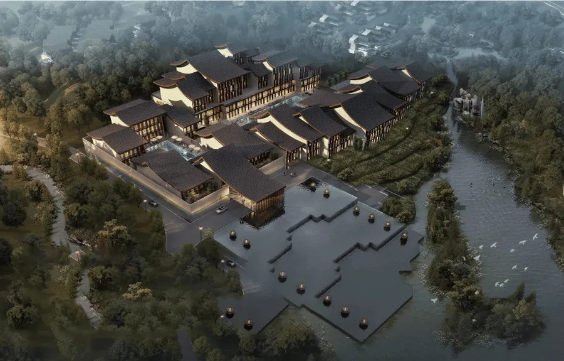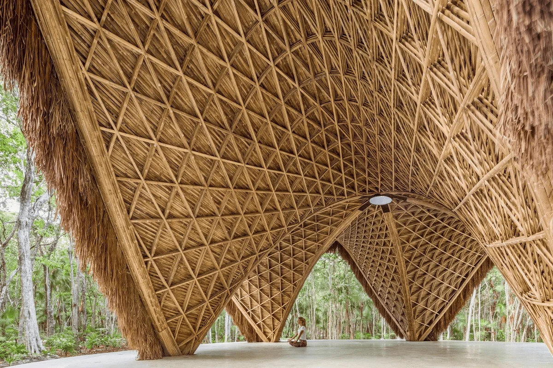The lyf One-North Tech Hub Shared Apartments, located in Singapore’s one-north science and technology park, is a forward-thinking, vibrant and dynamic co-living development. This building, conceived as a neighborhood hub, provides unique public shared spaces that support a comfortable lifestyle, social interactions and entertainment. The project comprises two seven-story buildings connected by a habitable “bridge” with 324 units and amenities. The angular geometry of the building design creates a key visual corridor from Fusionopolis to the stand-alone residential heritage buildings on Nepal Hill. The development incorporates a series of social spaces ranging from public to semi-public. On the ground floor, an amphitheater and multi-purpose driveway plaza can be transformed into public event spaces. The amphitheater is shaded on its east and west sides by the bridge connecting the two buildings, creating a comfortable shaded area throughout the day. Residents can utilize the communal kitchen, indoor and outdoor dining areas in the apartment, and the outdoor swimming pool. The staggered green public terraces on different levels allow residents to enjoy fresh air and greenery at all times. In addition, residents can enjoy various activities, gatherings, and leisure time on the rooftop lawn. This richness and diversity of communal spaces balances the smaller private spaces within the apartments and encourages residents to interact with nature and each other in comfortable outdoor environments. The lyf One-North Tech Hub Shared Apartments’ “material palette” primarily uses precast concrete and green landscaping, extending the surrounding natural environment into the heart of the project. Smooth, ribbed or coarse-grained fair-faced concrete slabs are combined to create different textures on the façade. The geometric blocks of the architectural elements are integrated with sunshades, canopies and other features, creating a playful and light design concept. The dynamic architectural space also creates a number of “Instagrammable” large-scale mural walls, both indoors and outdoors. At the same time, terraced green planters cascading up the exterior stairs complement the vertical greenery climbing and cascading down the building façade, creating a new type of apartment living in harmony with nature. The angular geometry of the building extends in three dimensions, creating a folded origami-like walkway canopy on the ground floor, offering a sheltered walkway for pedestrians. These “three-dimensional” angular elements are accentuated with a bright red color, standing out against the concrete buildings and creating a strong contrast.
Project Information:


