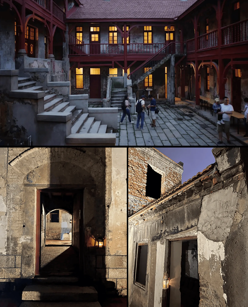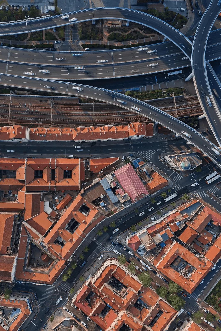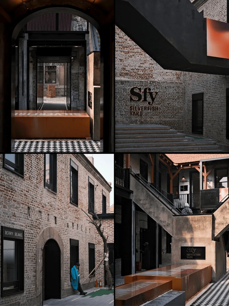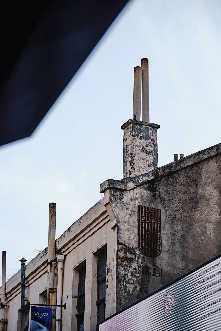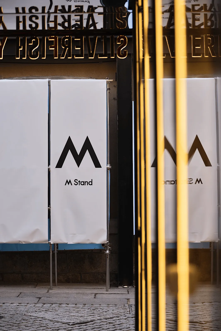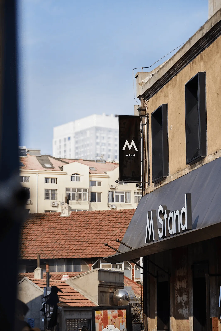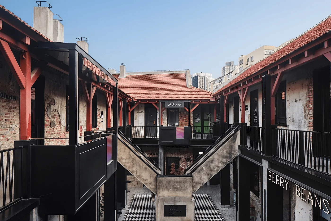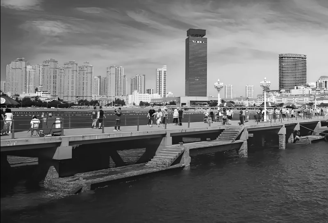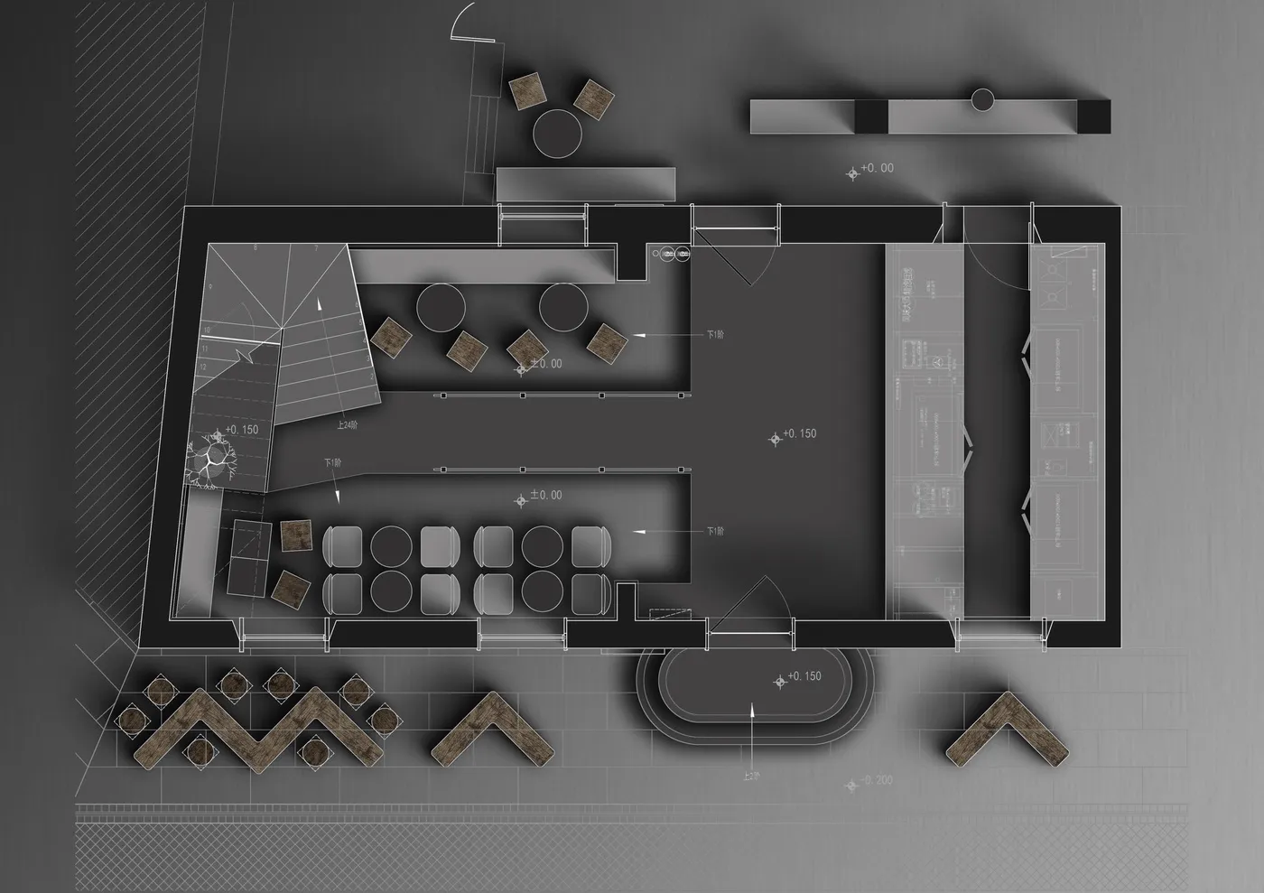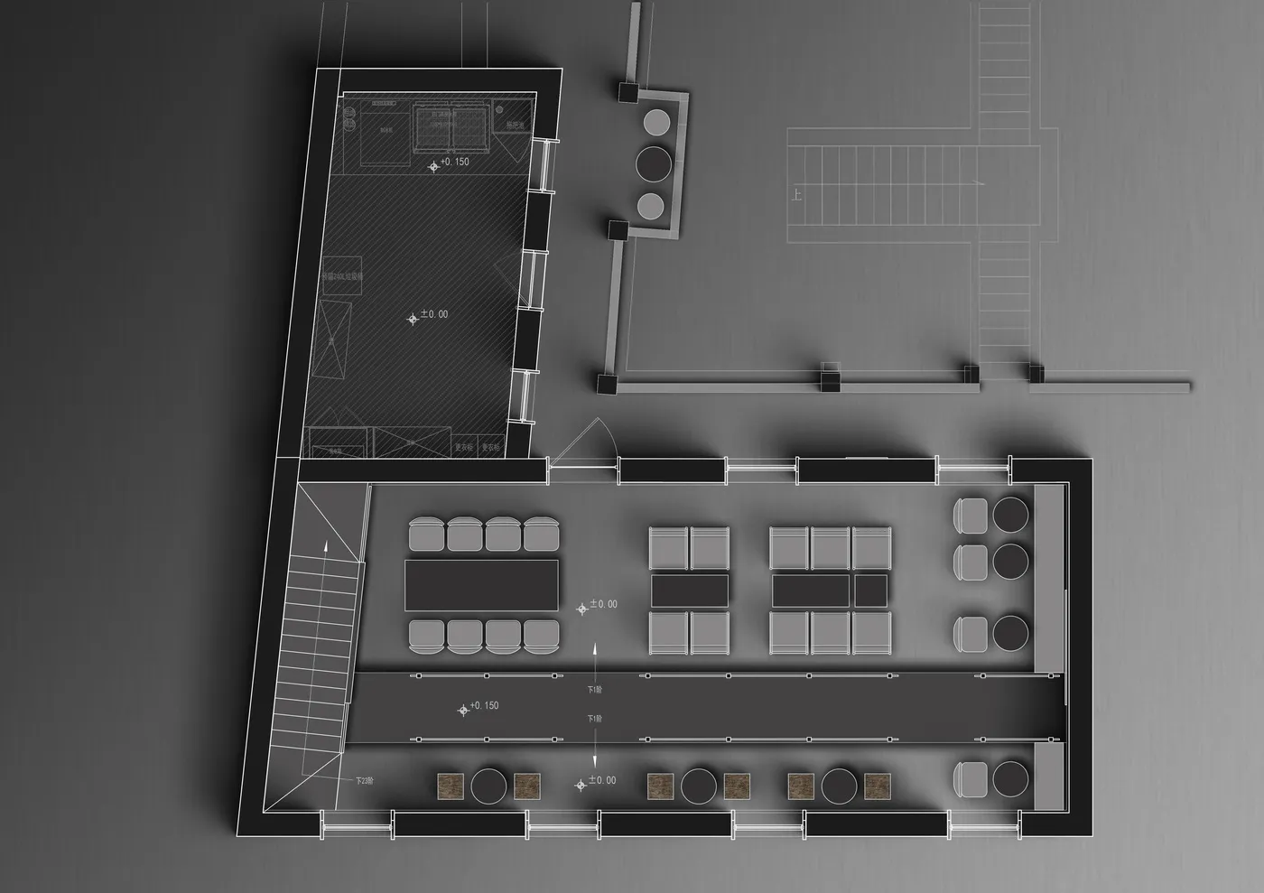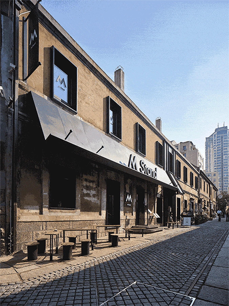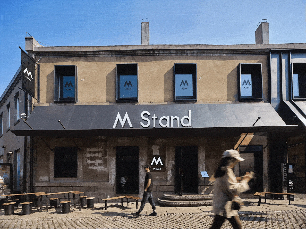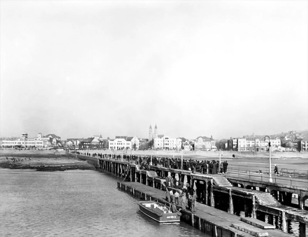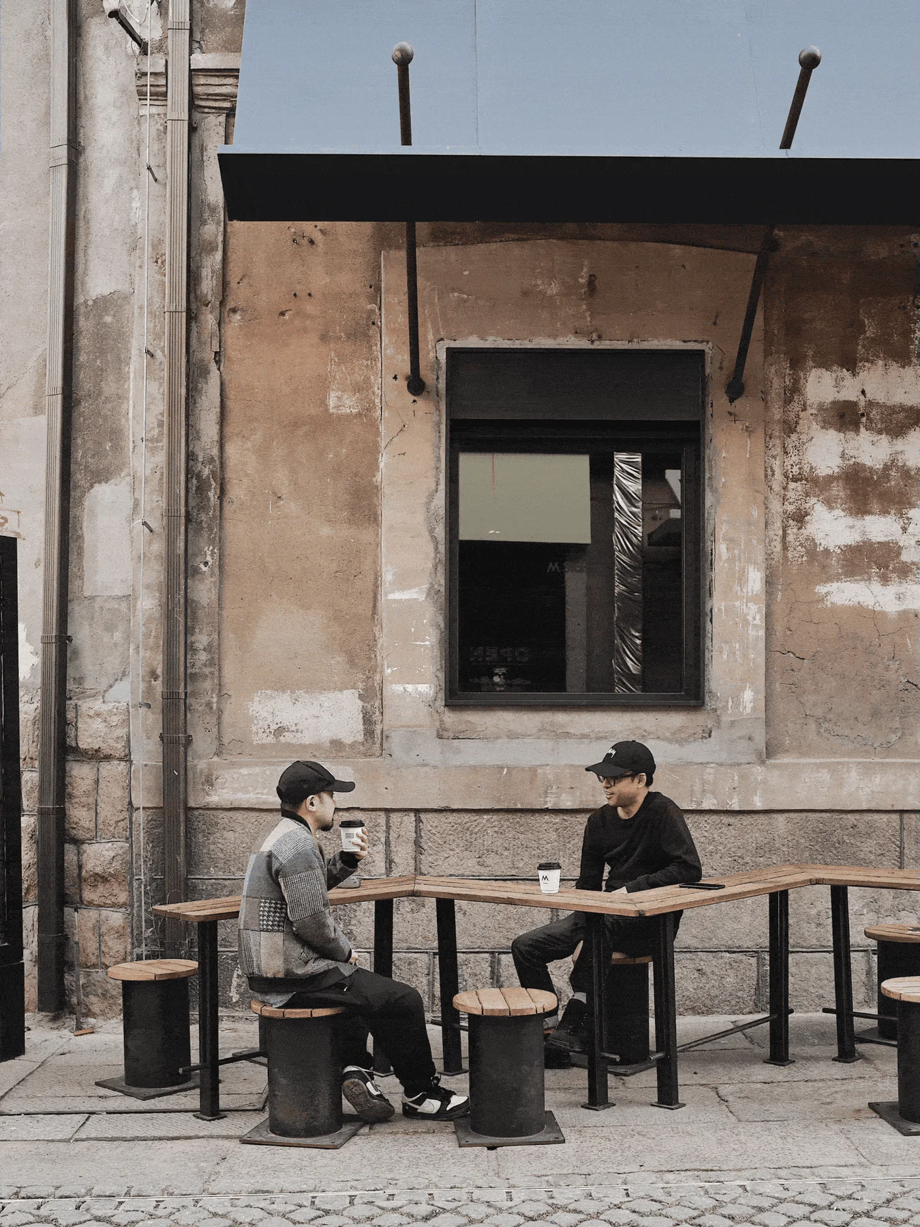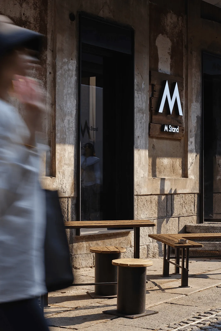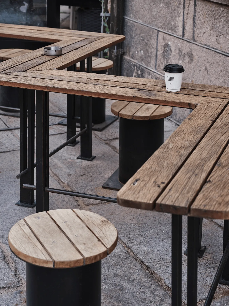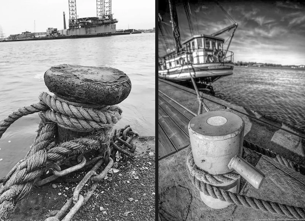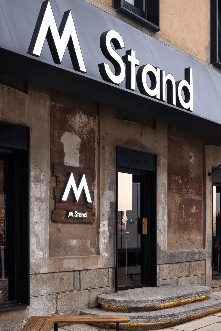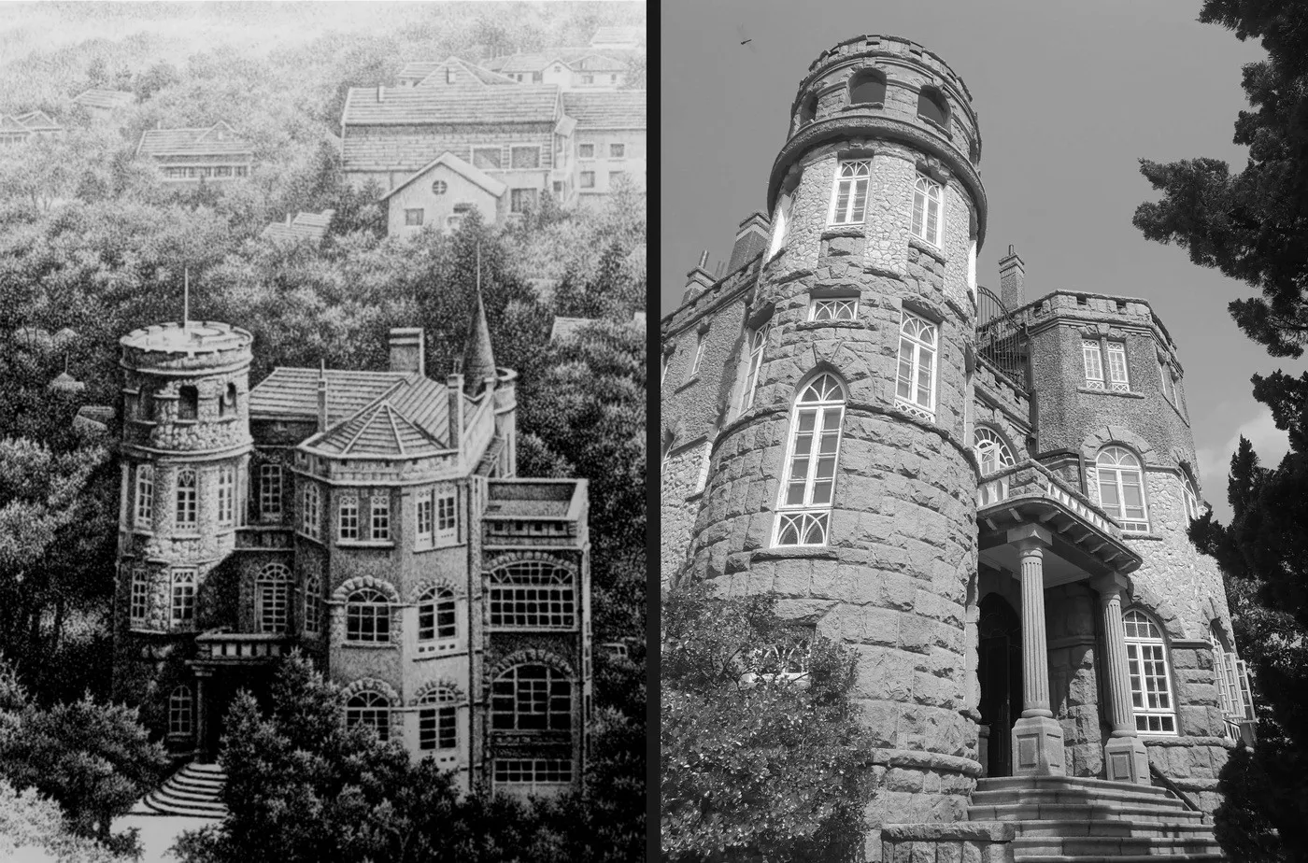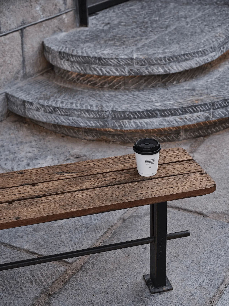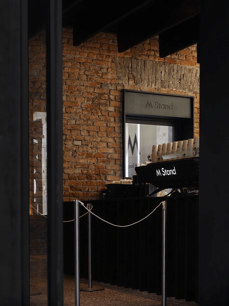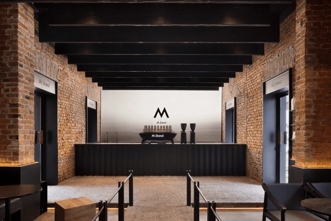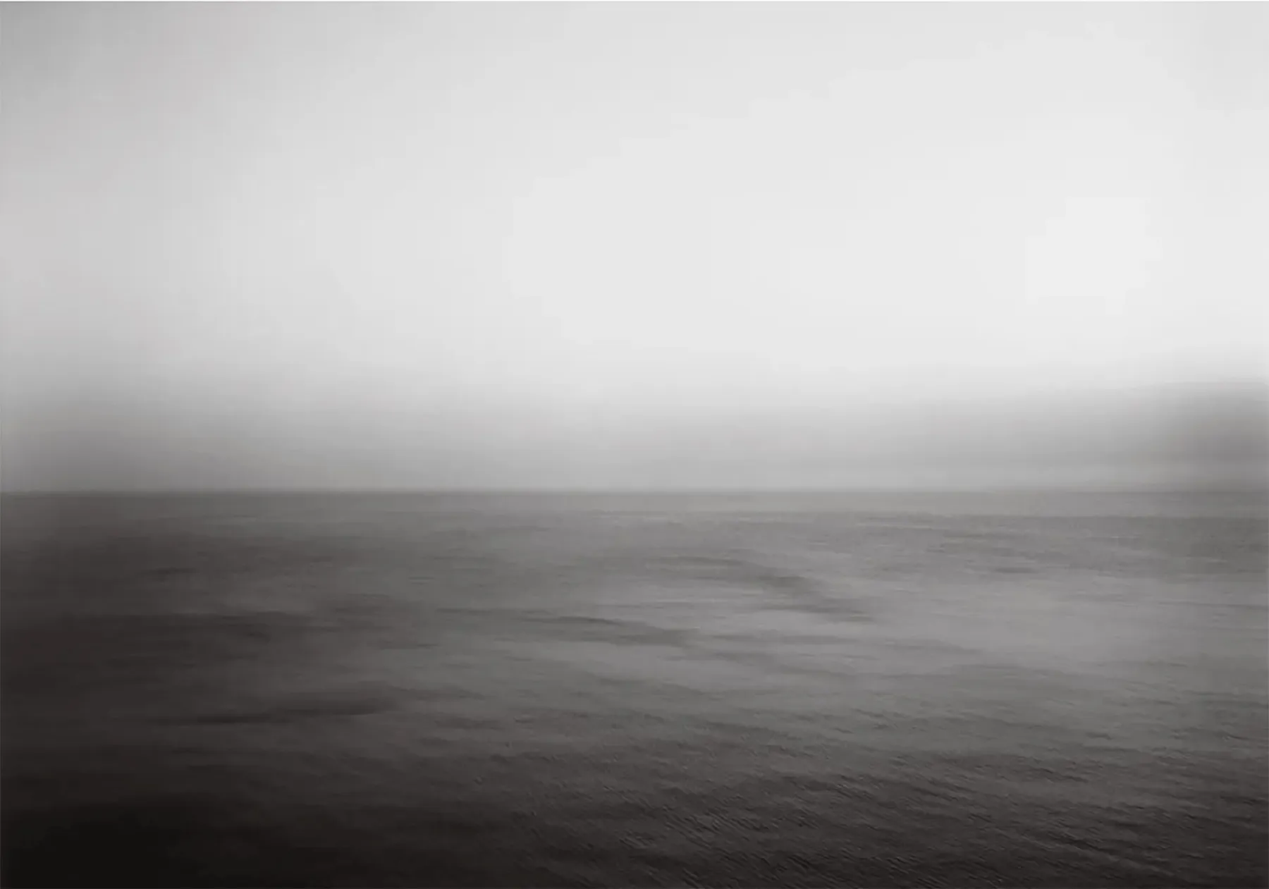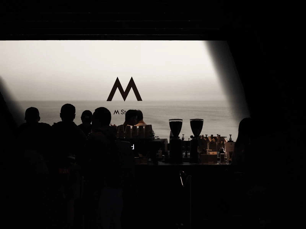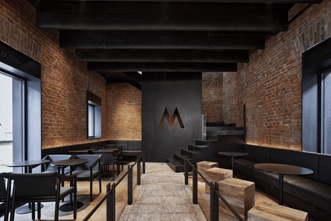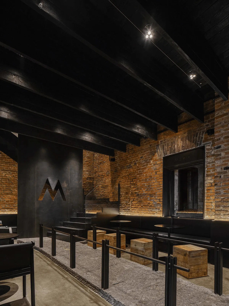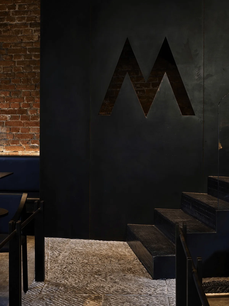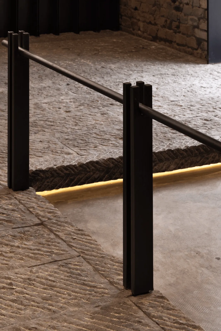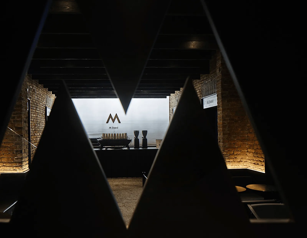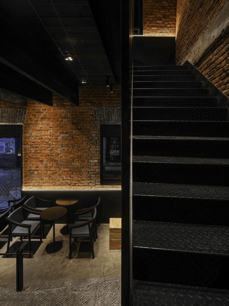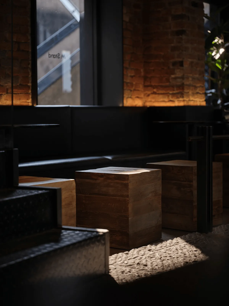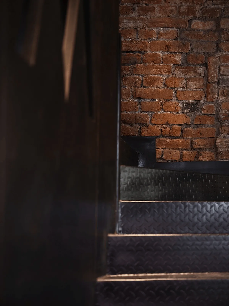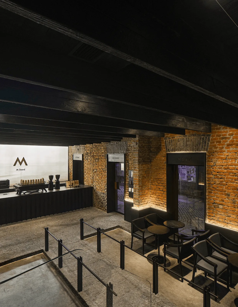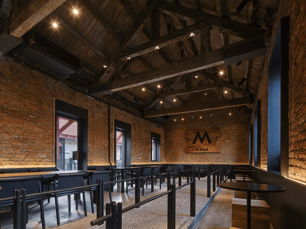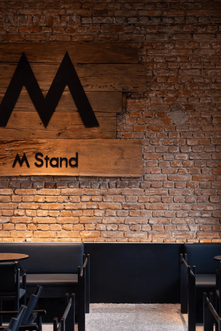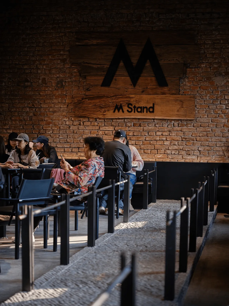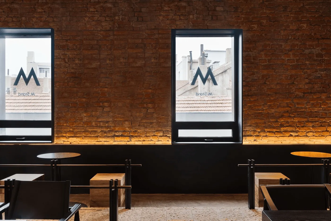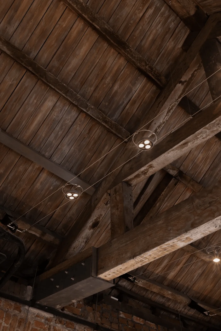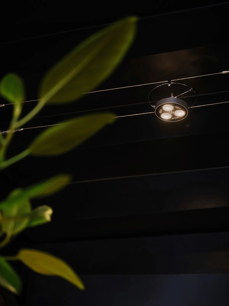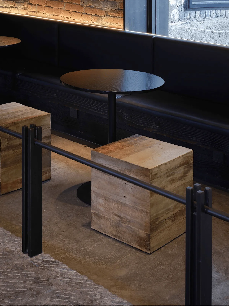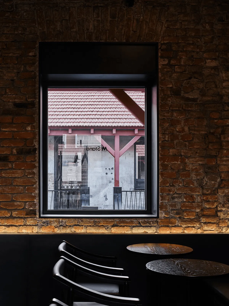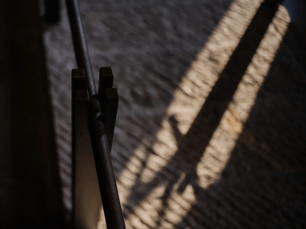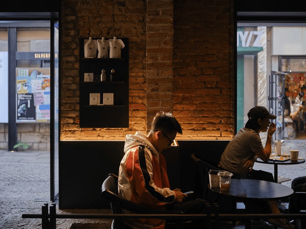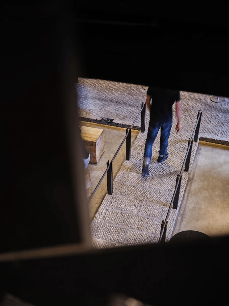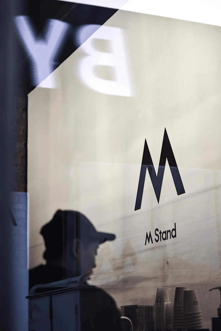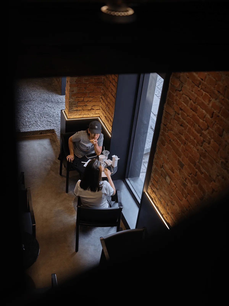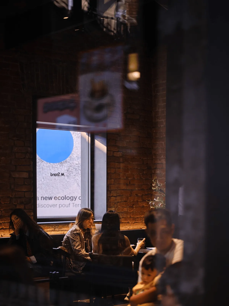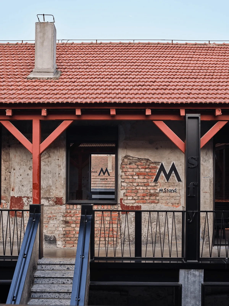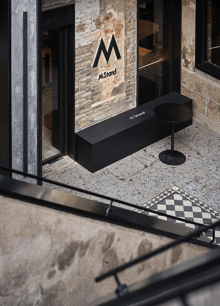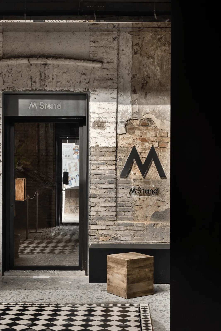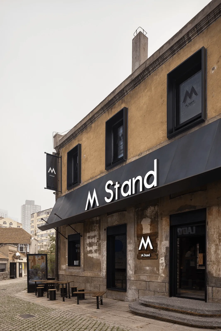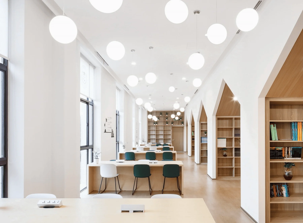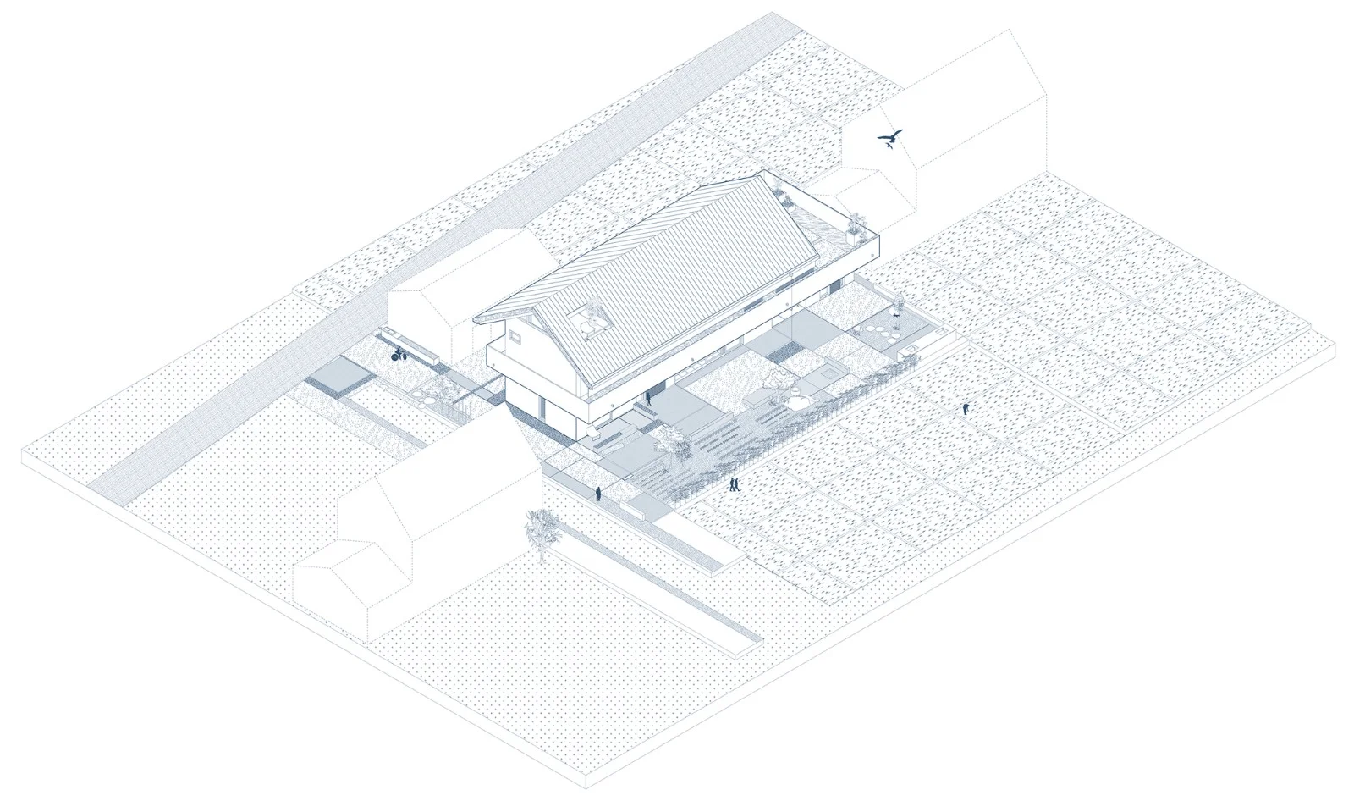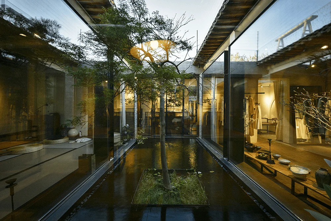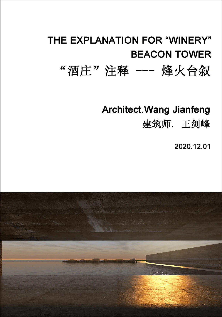In the heart of Qingdao, a city steeped in history, lies Yinyu Lane, a century-old alleyway that whispers tales of the past. This lane, known for its traditional Qingdao courtyard buildings, has witnessed the city’s evolution over the decades. As part of the city’s preservation efforts, Yinyu Lane has undergone a revival, welcoming original brand stores and transforming into a vibrant hub for creativity and cultural expression.
M Stand, a coffee chain brand born in Shanghai in 2017, has chosen to establish its flagship store in Yinyu Lane. The brand’s philosophy, “Mind Stand,” emphasizes individuality and self-expression, a concept that resonates with the lane’s history and its ongoing transformation.
The design team at BALANCE DESIGN sought to create a dialogue between the brand, the lane, and the city’s rich history. They drew inspiration from Qingdao’s iconic landmark, the Zhanqiao Pier, a testament to the city’s maritime heritage. The design features a unique space reminiscent of a pier, complete with a curved staircase, M-shaped tables, and缆桩-shaped seats, alluding to the pier’s construction and functionality.
The interior design incorporates elements from the pier’s evolution, using modern techniques to reinterpret its historic features. The space embraces the past with exposed brick walls, red tile roofs, and timber details, while seamlessly integrating contemporary elements, showcasing a harmonious blend of history and modern design.
This project isn’t just about creating a café, it’s about creating a space where people can connect, experience, and reflect on Qingdao’s rich cultural heritage. It’s a space where the past meets the present, and where the future unfolds.
Project Information:
Project Name: M stand Qingdao Yinyu Lane Flagship Store
Project Location: Qingdao, Shandong, China
Project Area: 157 Square Meters
Design Firm: BALANCE DESIGN
Design Lead: Dong Xinmeng
Design Team: Dong Xinmeng, Chen Jie, Lin Weihao, Su Tiancai, Chi Qing
Text Lead: Chen Jie
Completion Time: September 2023
Project Photography: Li Di, Liu Nannan


