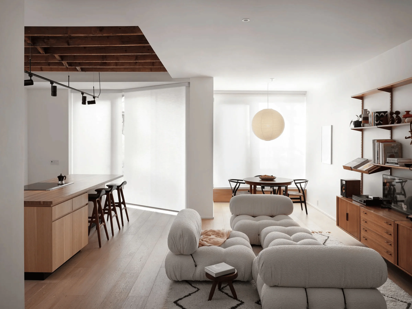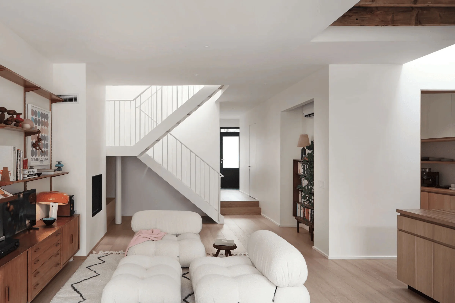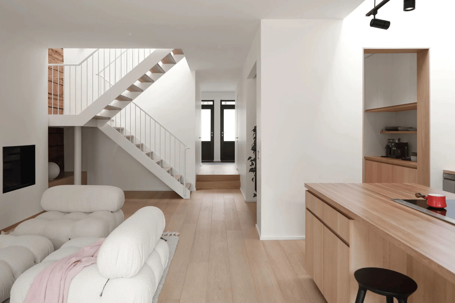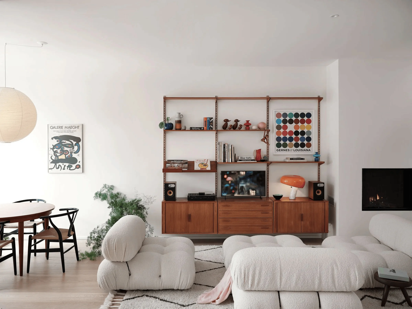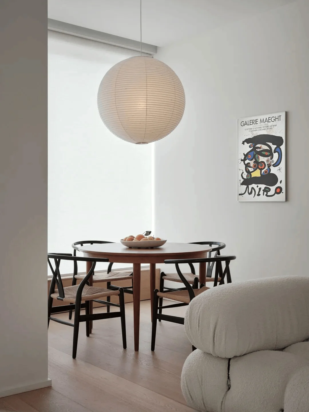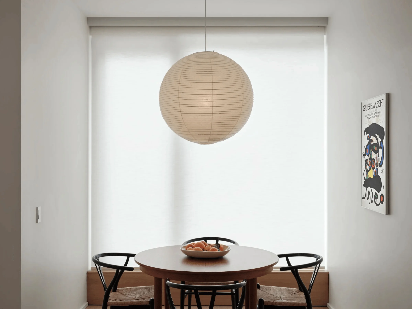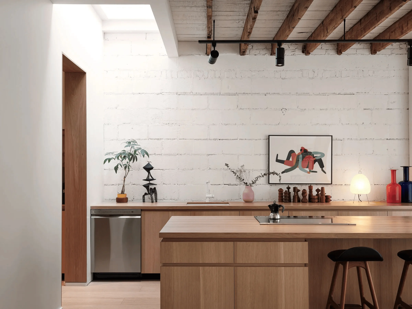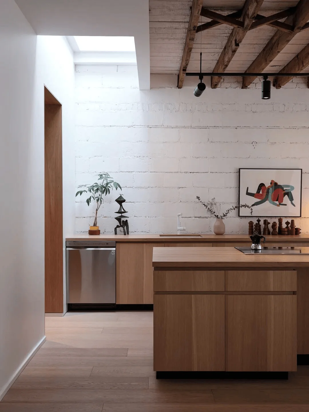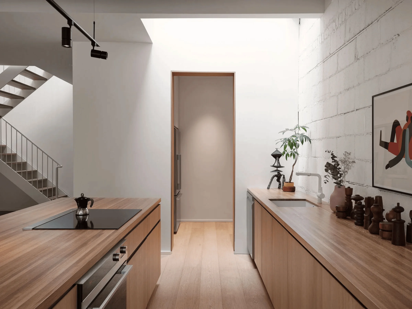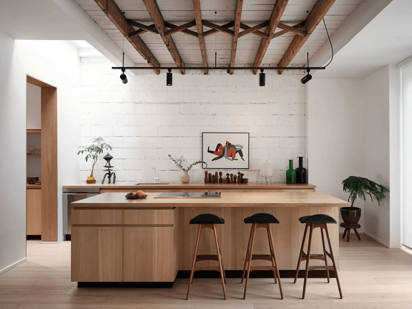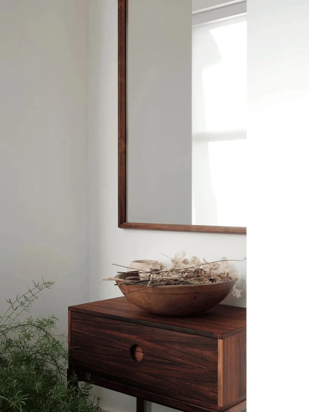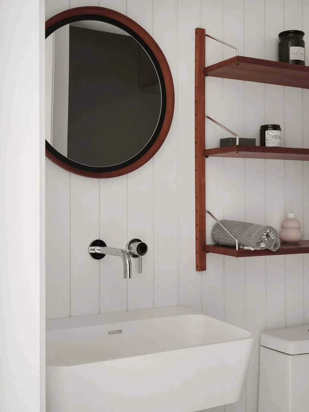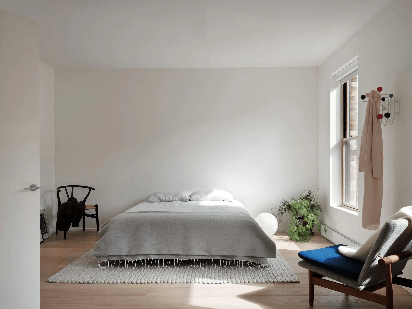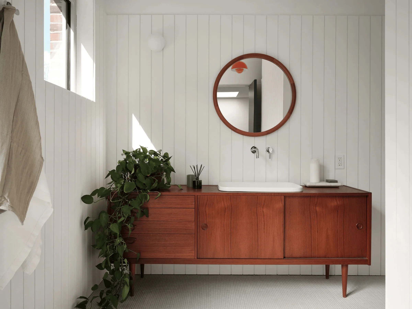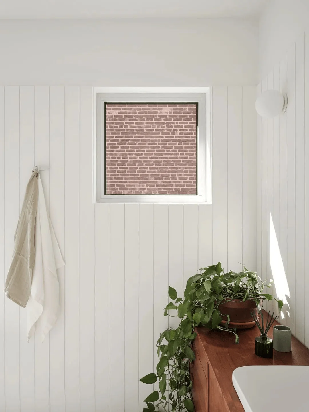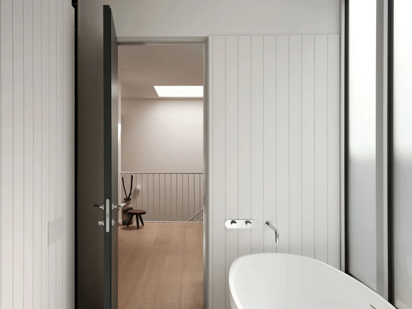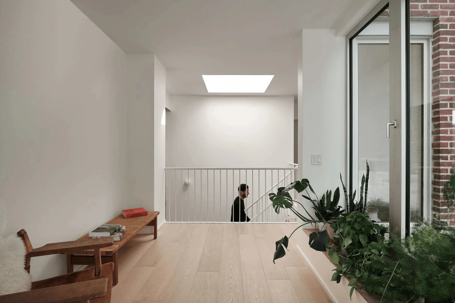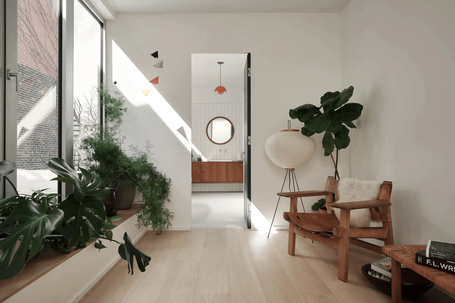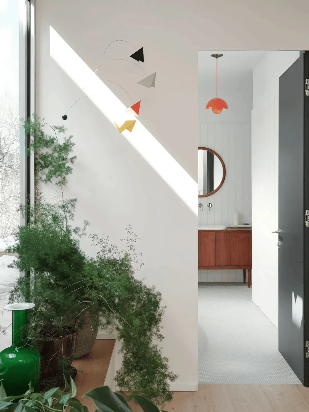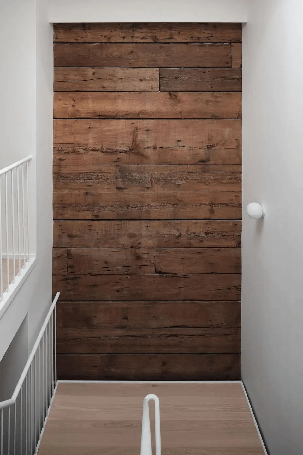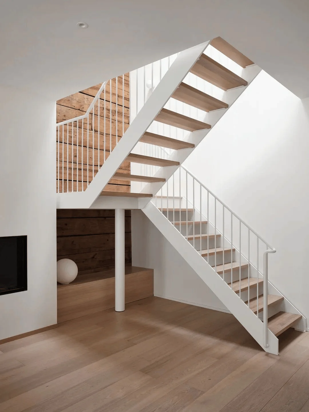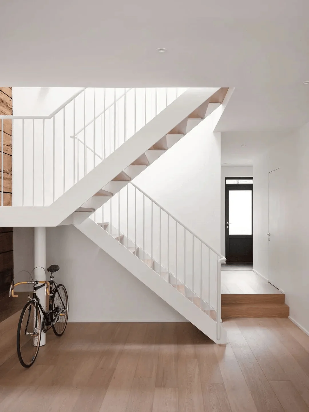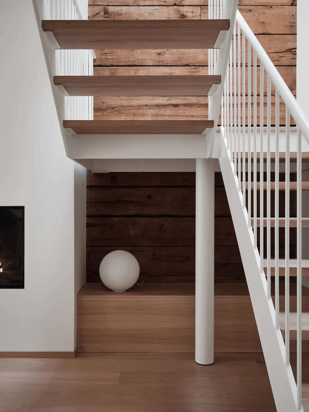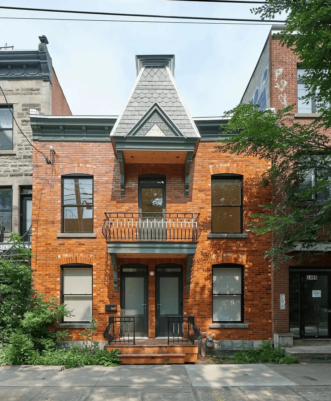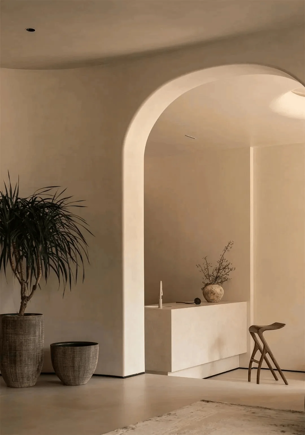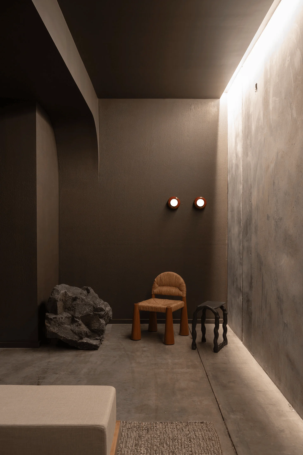The MaE Residence renovation in Montreal provides a serene escape within a bustling city, showcasing contemporary interior design trends.
Contents
Project Background
Located on a vibrant neighborhood street in Montreal, Canada, the MaE Residence underwent a comprehensive renovation by _naturehumaine. Originally a modest, charming house, the project aimed to create a warm and relaxing contemporary dwelling. The goal was to balance the fast-paced urban environment with the need for a peaceful retreat, where the inhabitants could receive guests, unwind, and recharge. _naturehumaine carefully considered the existing character of the house and its surroundings, seeking to preserve the home’s sensitive qualities while introducing modern interior design trends.
Design Concept and Objectives
The design concept for MaE Residence revolved around fostering a sense of intimacy and tranquility within the urban context. The architects envisioned a space where the inhabitants could find respite from the noise and speed of city life. The design emphasized personal experiences and daily routines, prioritizing comfort, flexibility, and natural light. The architects wanted to avoid the monotony often associated with contemporary open spaces, instead opting for a nuanced approach that reveals spaces gradually, creating a sense of discovery.
Layout and Spatial Planning
A key aspect of the MaE Residence renovation is the spatial organization, which skillfully guides the flow of movement and delineates public and private areas. Upon entering the residence, a narrow landscape view welcomes visitors. A closed office subtly compresses the passage from the entrance to the living spaces, creating a sense of anticipation. A strategically placed step along the corridor emphasizes the transition between the reception area and the more private living spaces at the back of the house. This design element also adds height to the ceiling, lending a sense of grandeur to the space.
Interior Design and Aesthetics
The interior design of MaE Residence is defined by simplicity, flexibility, and a harmonious blend of textures. Natural light plays a crucial role in shaping the ambiance of each space. The living room, located in the center, features a minimalist design and a versatile layout, while the kitchen is tucked away behind a technical volume. The dining area, illuminated by a diaphanous light, is housed in an alcove overlooking the living room. Upstairs, a bright staircase leads to a light-filled den. This space, transformed into a winter garden, provides a serene sanctuary with views of the backyard.
Materials and Sustainability
The renovation incorporated existing materials from the original house, such as concrete blocks, bricks, and planks. The architects highlighted the texture and sensory qualities of these elements, creating a contrast with the smooth and standardized contemporary materials. This approach reflects the project’s commitment to sustainability and celebrates the history of the house. The original orange glazed brick of the street-facing facade was restored and updated, the wooden corbels of the balcony were redone, and the slate and metal cornices were revitalized by local craftsmen.
Project Information:
Architect: _naturehumaine
Area: N/A
Project Year: N/A
Project Location: Montreal, Canada
Main Materials: Concrete blocks, bricks, wood planks
Project Type: Residential Renovation
Photographer: 24designclub


