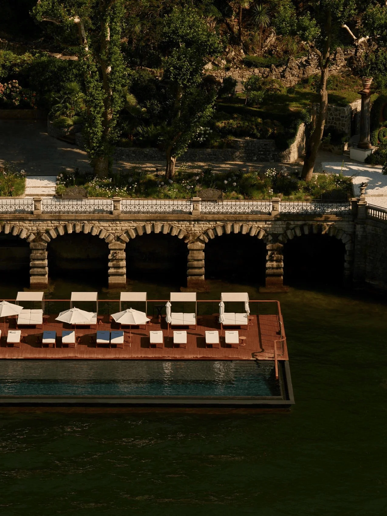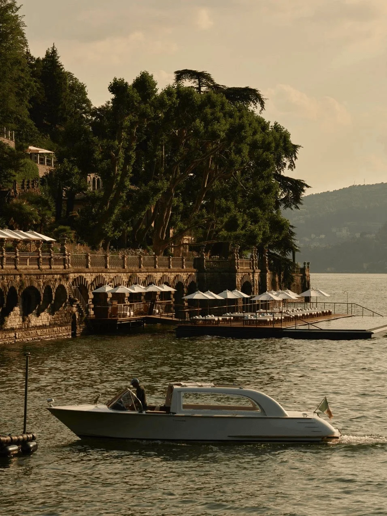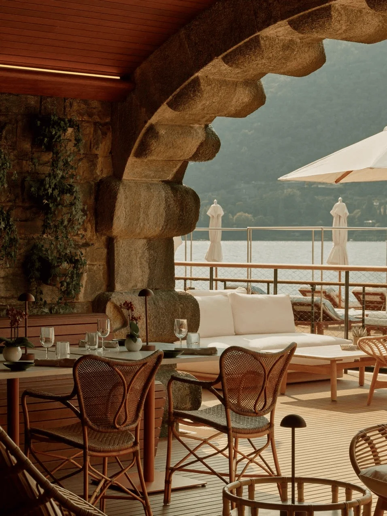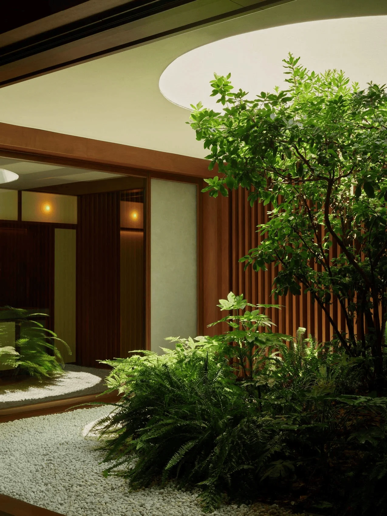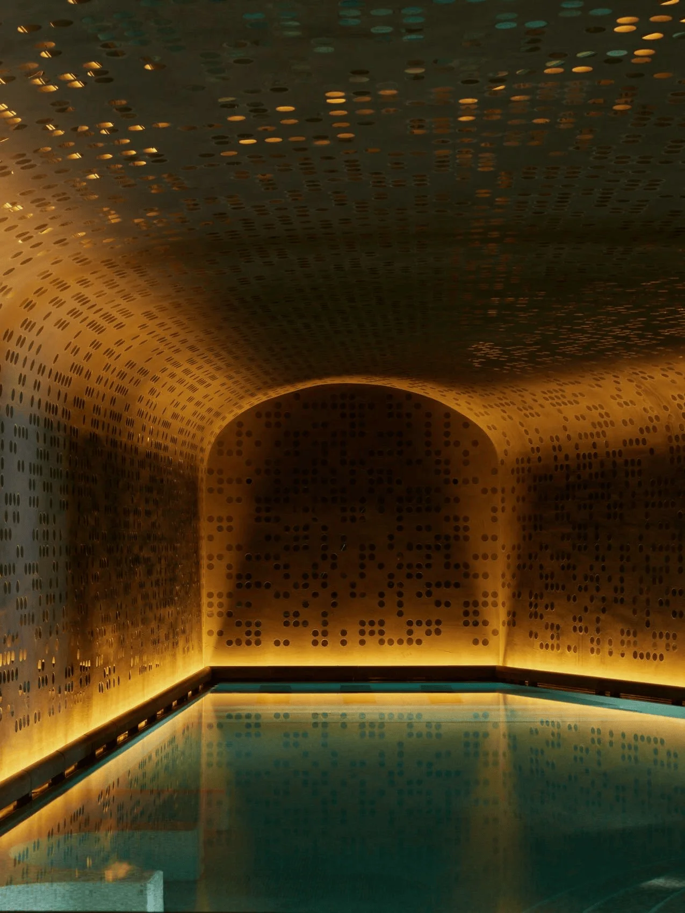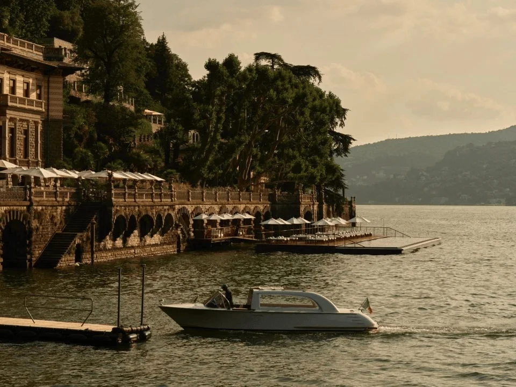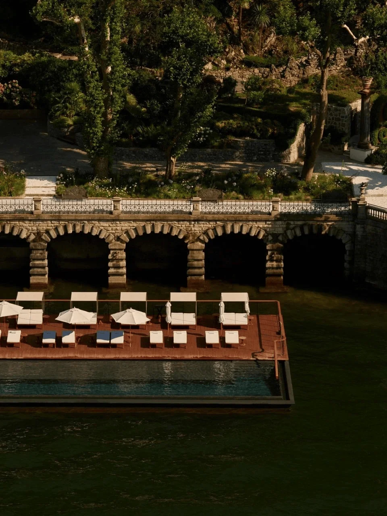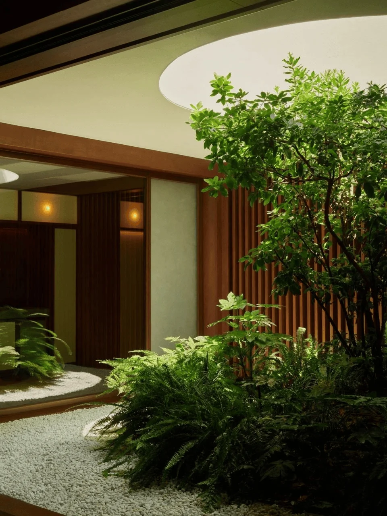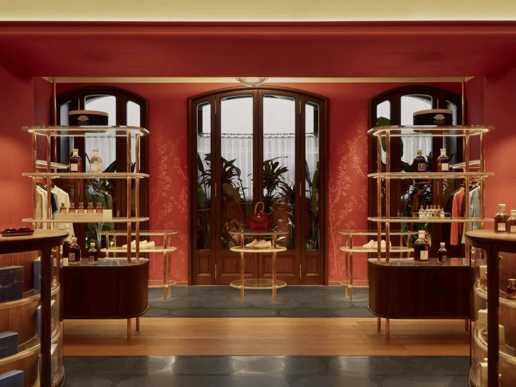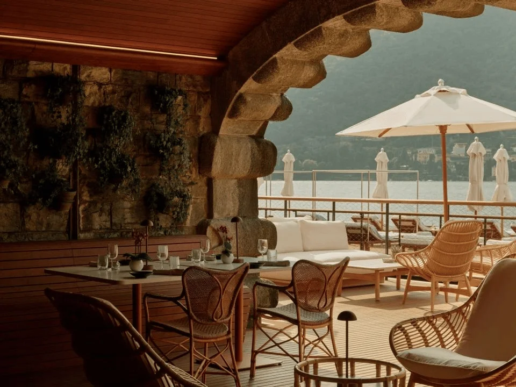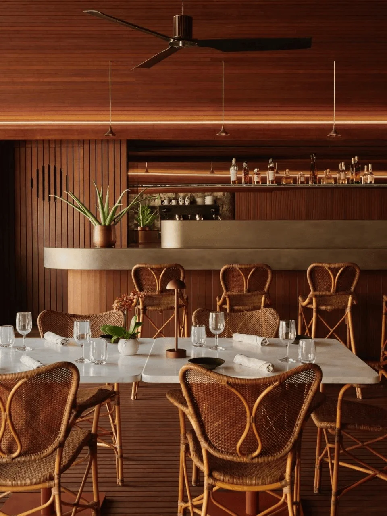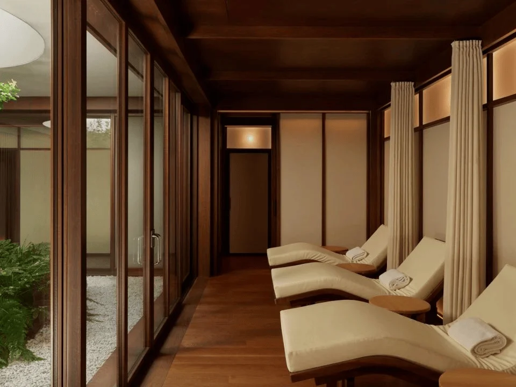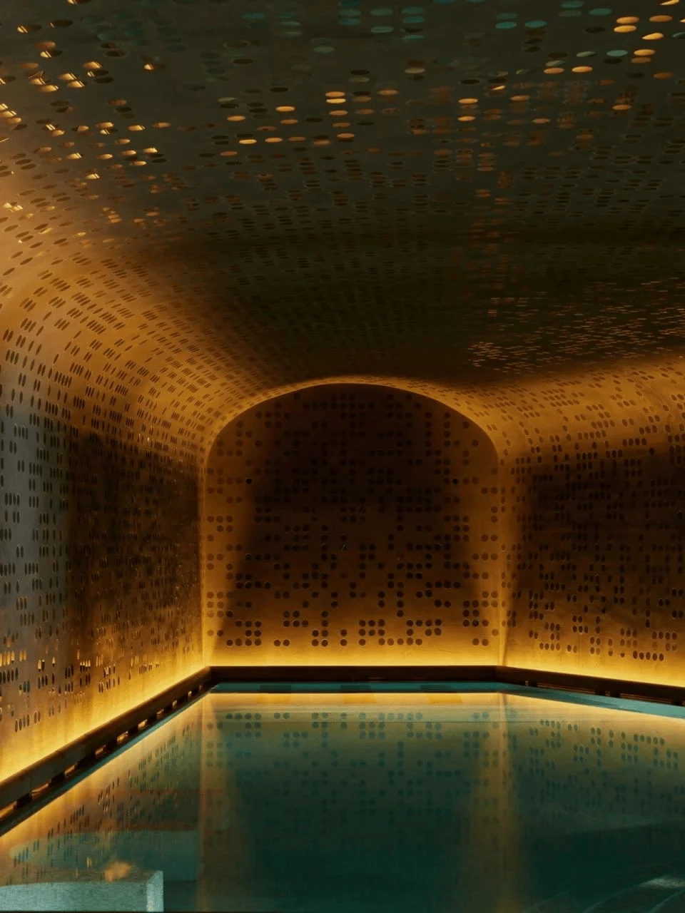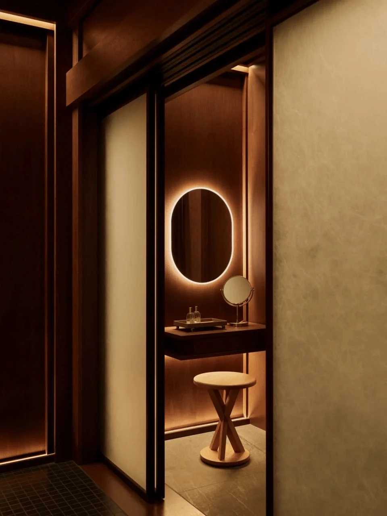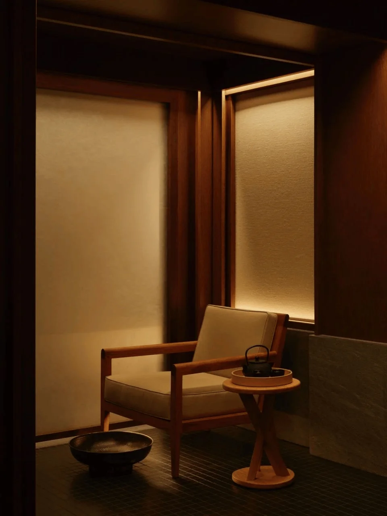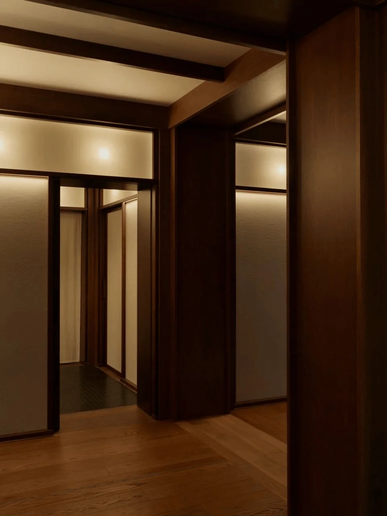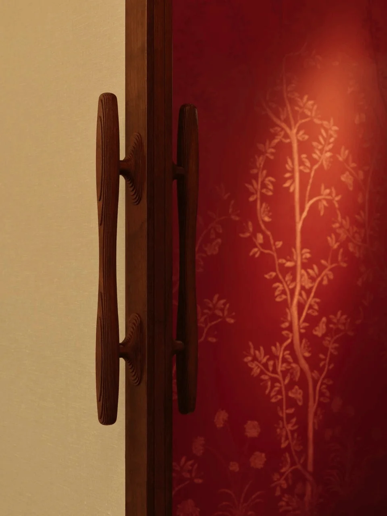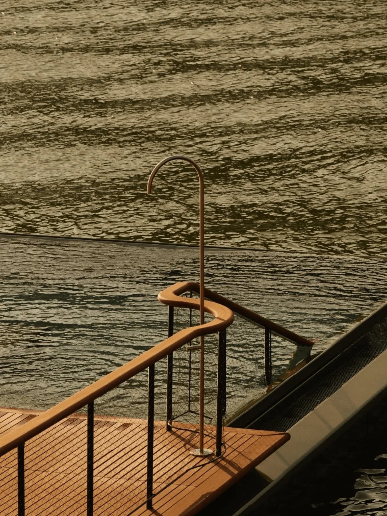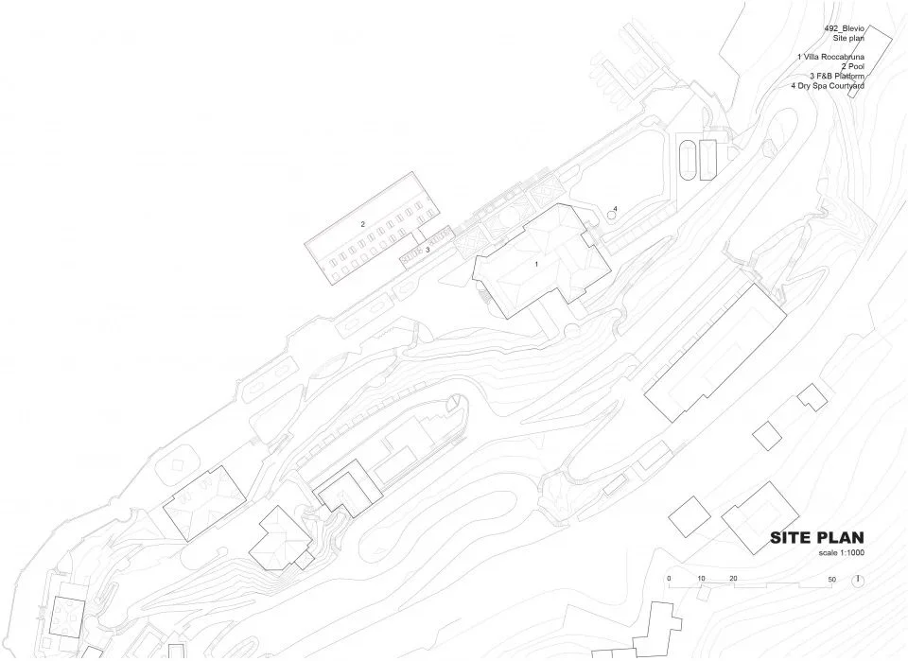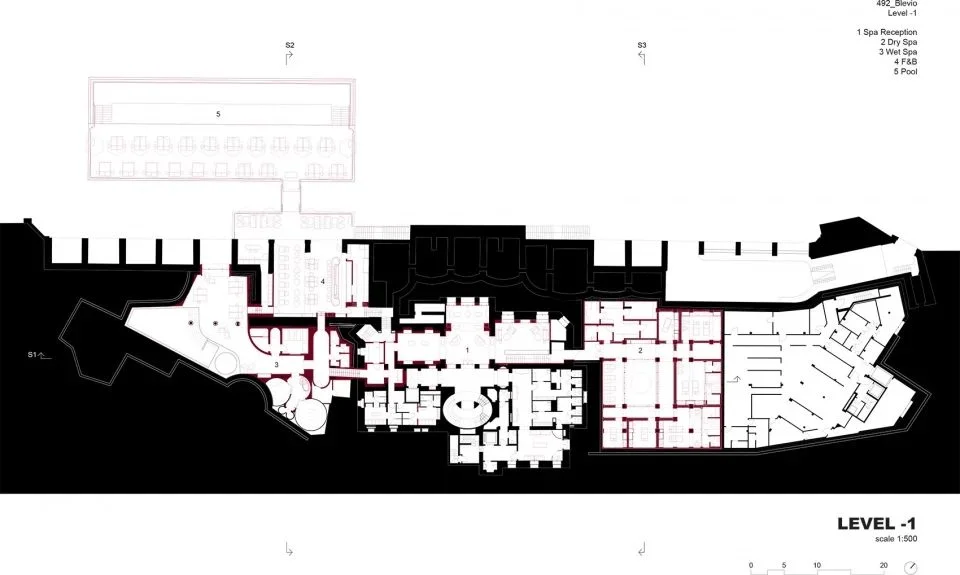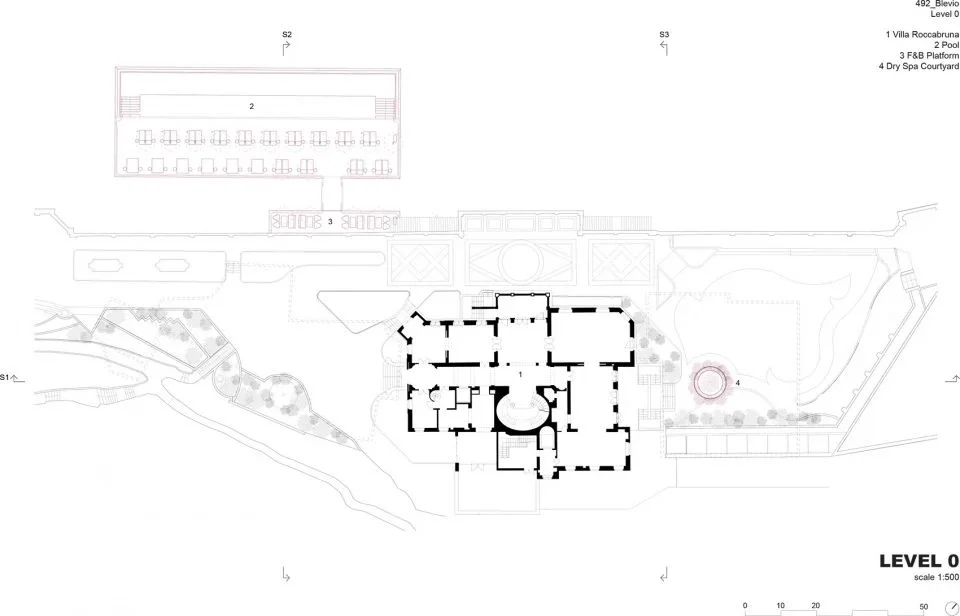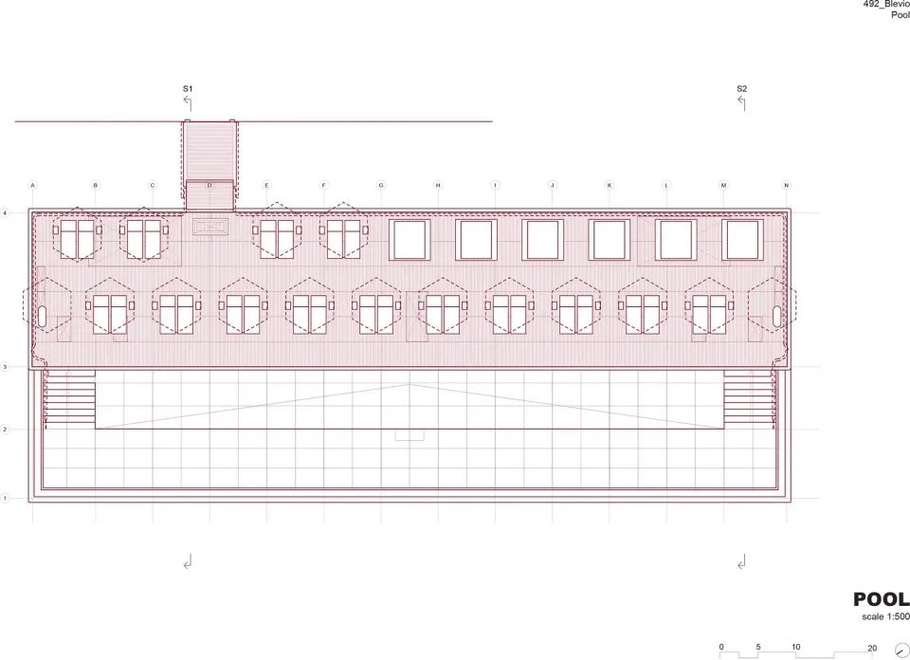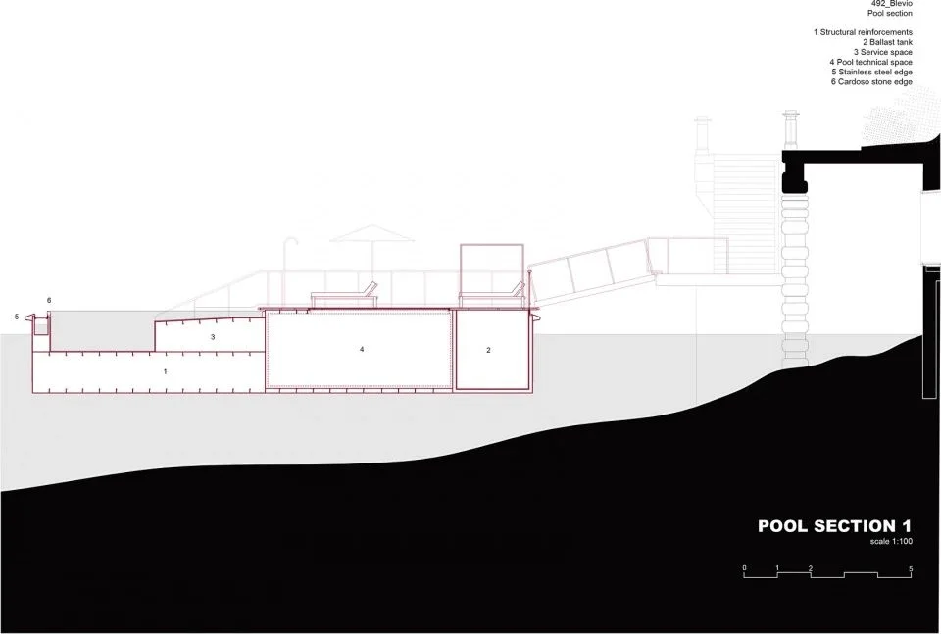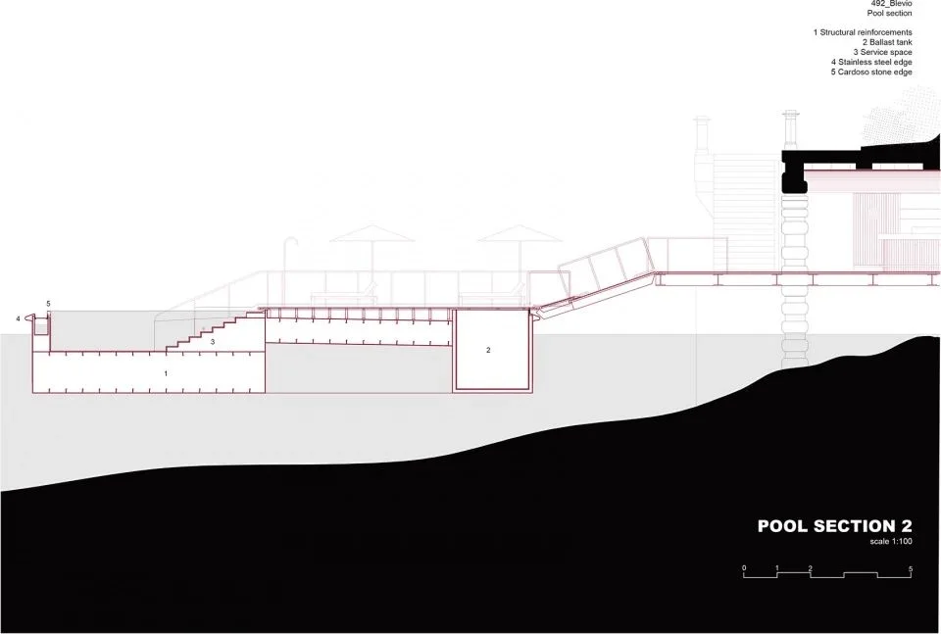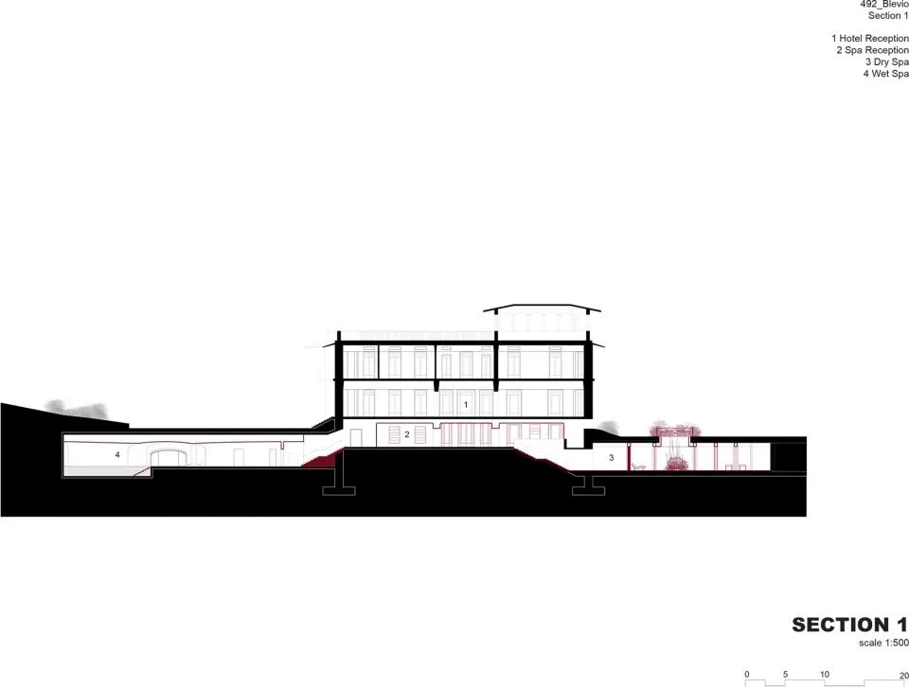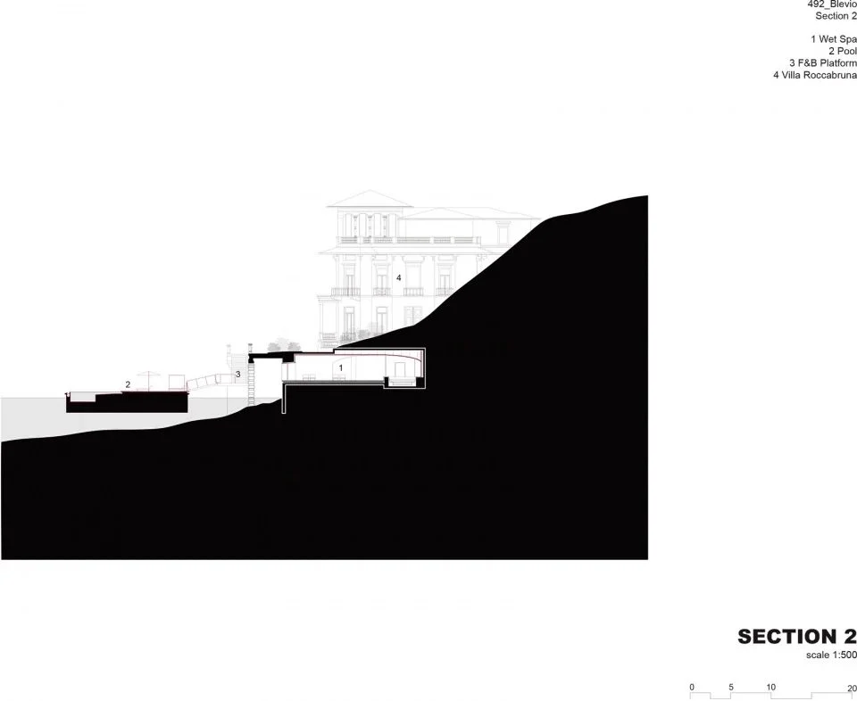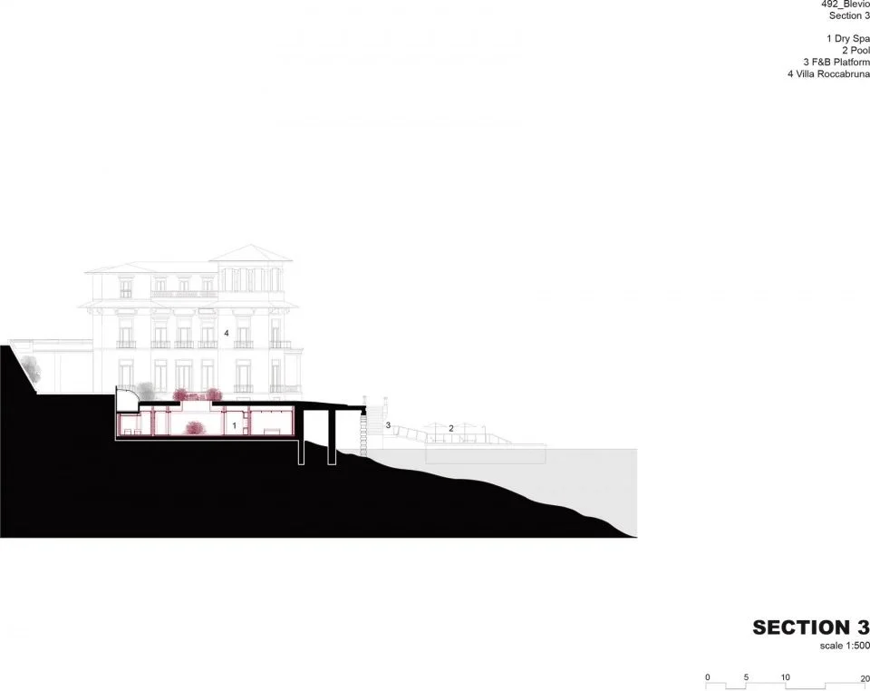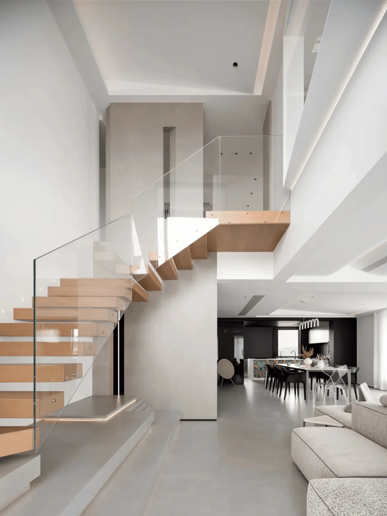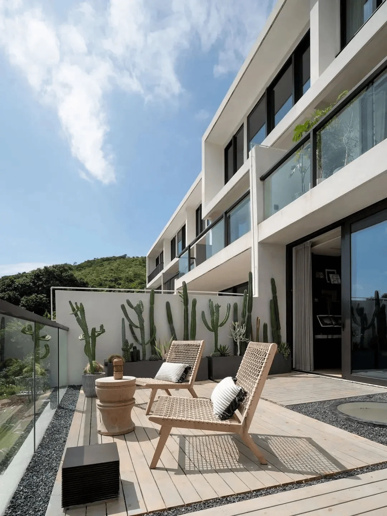Herzog & de Meuron revitalized the outdoor pool and spa of the Mandarin Oriental Lago di Como, enhancing its natural beauty and historical context.
Contents
Project Background: A Lakeside Oasis
The Mandarin Oriental Lago di Como, nestled within a lush garden in Blevio on the shores of Lake Como, Italy, underwent a revitalization spearheaded by Herzog & de Meuron. The project focused on enhancing the resort’s outdoor pool and spa areas, while respectfully maintaining the historical context of the iconic Roccabruna villa and its surrounding gardens. The existing villa, with its rich interior decoration and public spaces, stands as a centerpiece of the hotel, alongside the colonnades, retaining walls, and lakeside promenades that form a significant part of the local history. This project also involved close collaboration with the local heritage authorities, ensuring the integrity of the site’s historical character.
tag: outdoor pool design in lake como
tag: hotel spa design in Italy
tag: modern spa architecture in historical context
Design Vision: Harmony between Nature and Architecture
The design vision for the Mandarin Oriental Lago di Como spa and outdoor pool aimed to achieve a harmonious blend of natural beauty and modern design aesthetics. Herzog & de Meuron, in collaboration with their client, Attestor Limited, developed a comprehensive masterplan for the resort’s future development, with a central focus on enhancing the guest experience while respecting the existing historical architecture. The design strives to offer a rejuvenating and luxurious experience through the creation of a cohesive and inspiring environment. The goal is to bring the natural landscape seamlessly into the interior spaces, creating a holistic experience for the visitors.
tag: Herzog & de Meuron projects
tag: lake como hotel renovation
tag: historical building renovation
Pool Design: Blending with Lake Como
The new 40-meter-long swimming pool is a key feature of the revitalized outdoor area. It is designed to appear as if it’s seamlessly integrated with the lake. The pool features a dark Cardoso sandstone finish, echoing the natural color palette of the lake, with a wooden sunbathing platform on the villa side. The structure’s prefabricated steel exterior is painted in a deep green, mirroring the flowing movement of the water. Furthermore, a catamaran design minimizes wave impact, allowing it to anchor unobtrusively to the lakebed. A gentle ramp connects the pool area with the newly designed bar and dining spaces.
tag: outdoor pool design
tag: lake como architecture
tag: sustainable swimming pool design
Spa Design: Light-filled Serenity
The redesign of the pool area also included the sensitive refurbishment of the existing dry and wet spa facilities and the reception area, while retaining elements that still had a useful life. The design emphasizes the introduction of natural light into the spa’s three core zones and establishes a connection with the surrounding landscape. A circular skylight crowns the newly created courtyard, serving as the central element of the dry spa area. Meanwhile, the wet spa area is illuminated by newly installed, generously-sized windows exceeding 4 meters in width. These windows open onto the existing retaining wall, creating a continuous visual experience through the colonnades and onto the lake. In the reception area, previously small windows on the second floor have been replaced with tall, slender wooden-framed windows, visually extending the existing facade, and adding greenery between the levels to further enhance the indoor-outdoor connection.
tag: spa design ideas
tag: spa interior design
tag: natural light in spa design
Interior Design: Honouring the Villa’s Heritage
The reception area’s renovation incorporates wood-framed glass display cases, custom floral textile wallcoverings, and a large Cardoso terrazzo floor, seamlessly integrating the villa’s existing materiality and patterning into the design. In the dry spa, the communal areas and treatment rooms are organized around the new courtyard, a respectful nod to the Oriental tradition found at the Mandarin Oriental hotels. In the wet spa, existing sauna, steam room, and swimming pool were retained. The Cardoso floor tiles were repaired and polished to their original state. The new dark gray vaulted ceiling, inspired by the historic colonnades, features a pattern of circular glass blocks that reflect the lake, enhancing the interior with natural light.
tag: interior design details
tag: terrazzo floor design
tag: hotel interior design
Sustainability and Materials: A Respectful Approach
Herzog & de Meuron’s design approach prioritized sustainability and a respect for the site’s existing infrastructure and materials. The integration of natural light and ventilation reduces the need for artificial lighting and cooling, while the selection of locally sourced Cardoso sandstone for the pool and interior finishes minimises environmental impact and promotes a sense of place. Similarly, the use of wood for the bar and dining areas reflects the heritage of classic wooden motorboats, adding a warm and natural aesthetic. The project thoughtfully repurposed existing structures, removing only obsolete facilities to make way for the newly introduced elements, resulting in a more sustainable and harmonious integration with the lakeside environment.
tag: sustainable architecture
tag: sustainable interior design
tag: environmental friendly building materials
Conclusion: A Timeless Lake Como Retreat
The revitalization of the Mandarin Oriental Lago di Como’s outdoor pool and spa area showcases Herzog & de Meuron’s commitment to both contemporary design and sensitive historic preservation. Through a deep understanding of the villa’s history, the surrounding environment, and the needs of a modern luxury resort, they have successfully enhanced the site with a range of thoughtful and elegant architectural solutions. The result is a timeless and tranquil retreat that enhances the guest experience while respecting the site’s rich history, natural beauty, and unique context.
tag: hotel design inspiration
tag: luxury resort architecture
tag: lake como resort design
Project Information:
Project Type: Hotel Renovation
Architect: Herzog & de Meuron
Location: Italy
Year: Not Specified
Main Materials: Cardoso Sandstone, Wood, Steel, Glass
Photographer: Robert Rieger


