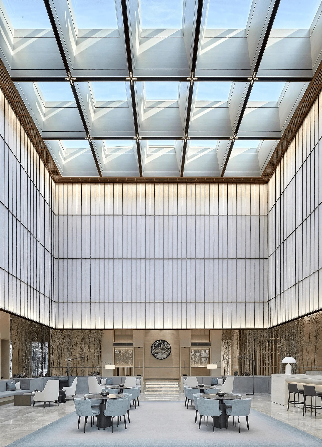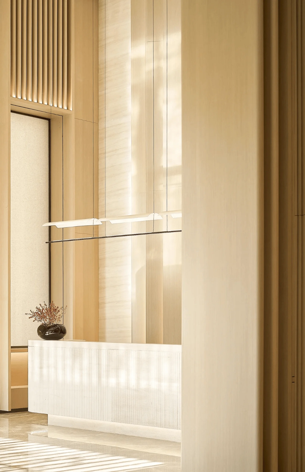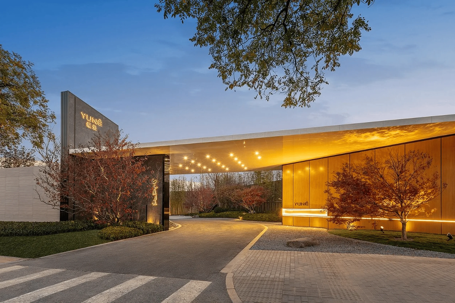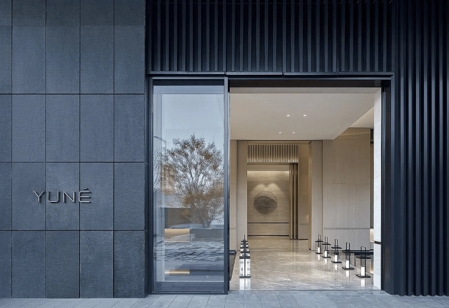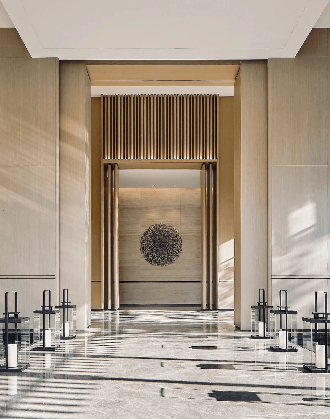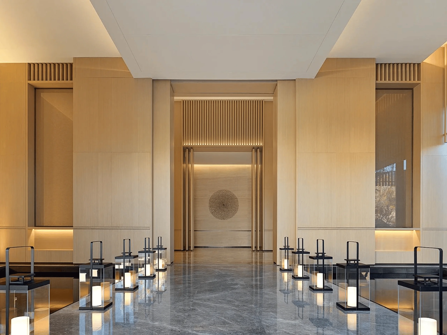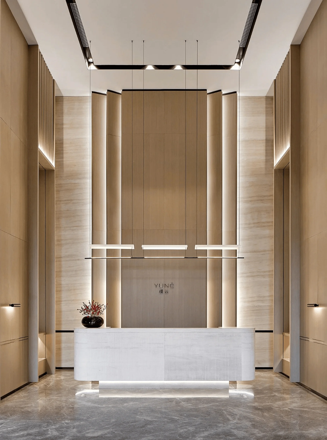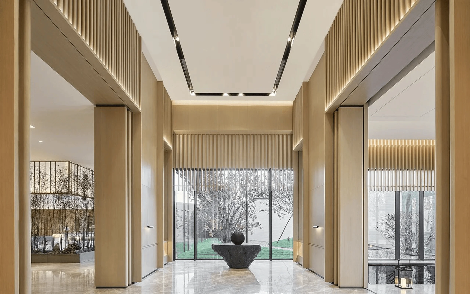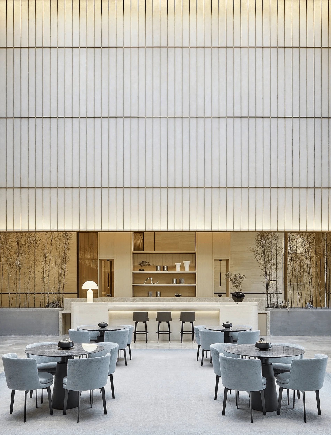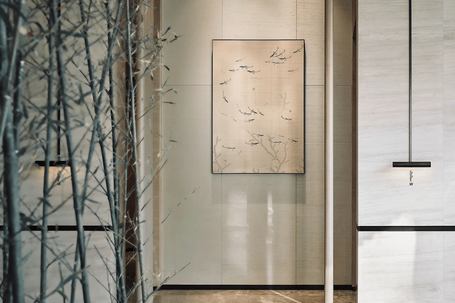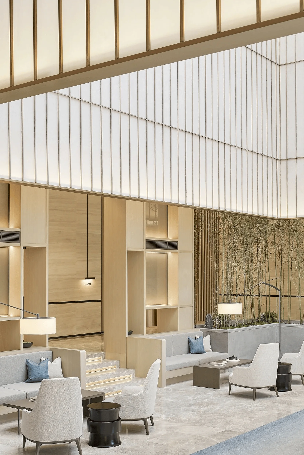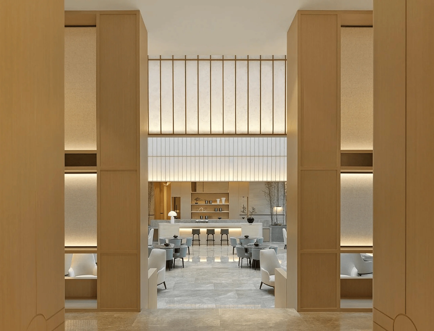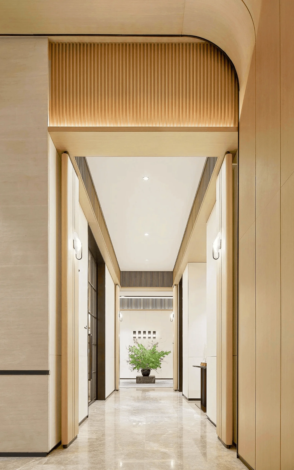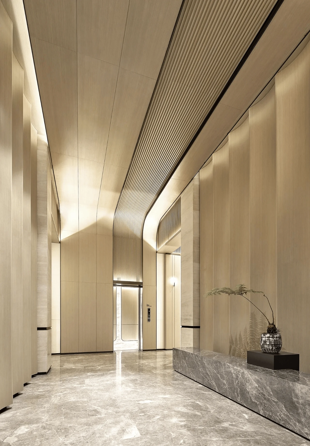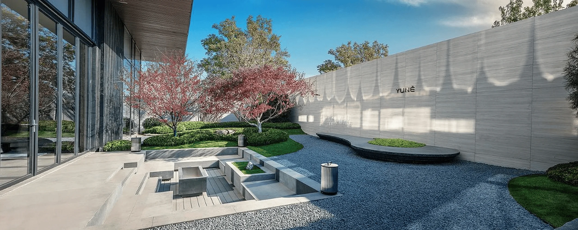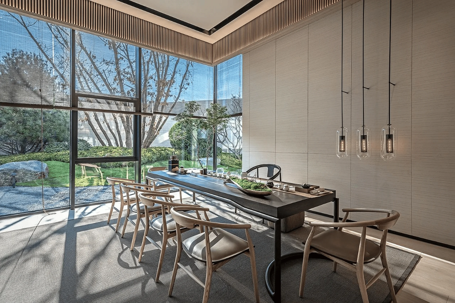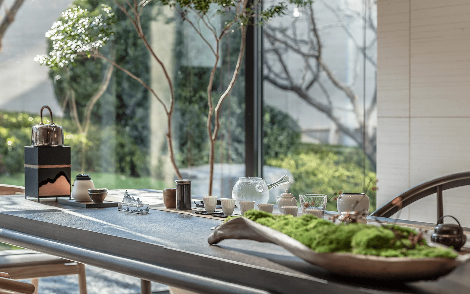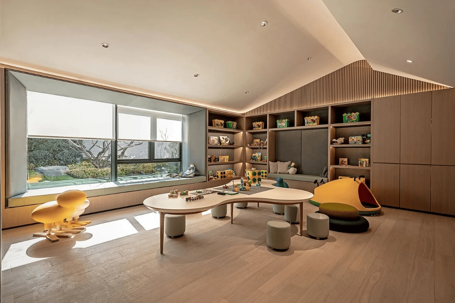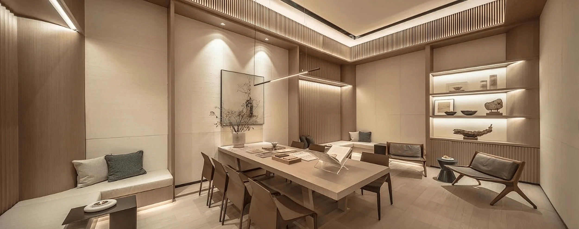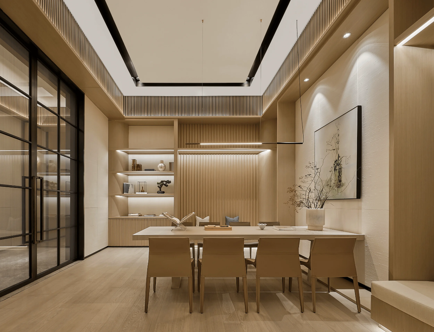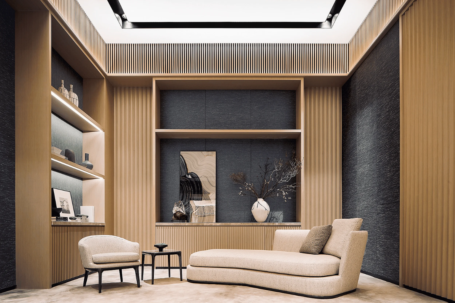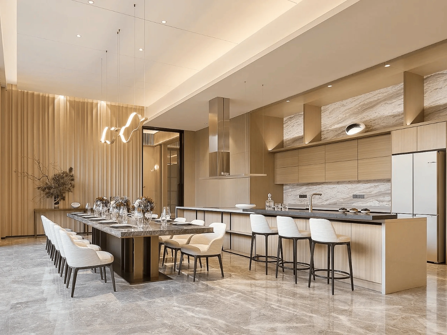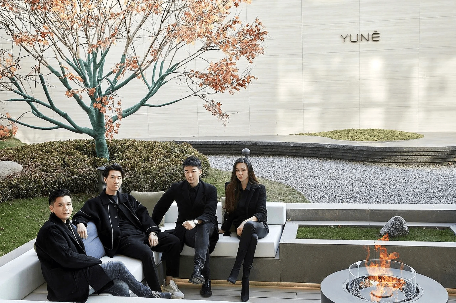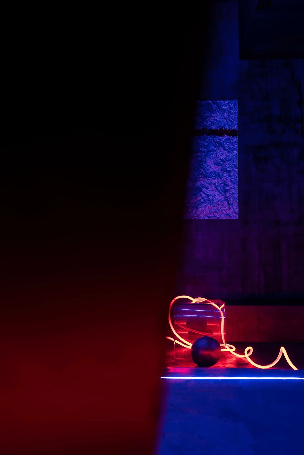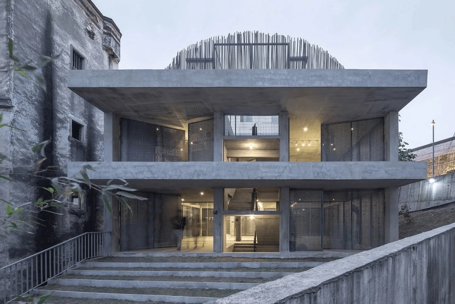Bingchuan Design’s Manyun Aesthetics Pavilion showcases a minimalist design philosophy, blending nature and modern architecture seamlessly.
Contents
Project Background
Bingchuan Design, driven by a modern understanding of urban living, sought to create the Manyun Aesthetics Pavilion. This project aimed to integrate the serenity of a large natural forest into the heart of a bustling city, offering a sanctuary from the fast-paced urban life. The design philosophy hinges on the concept of “folding,” suggesting the layered possibilities of architecture and space, aligning nature with the dynamism of modern city life. This project, a testament to the “Dao of Nature”, embodies a minimalist aesthetic, folding the tranquility of nature into urban dwelling. The design subtly integrates the concept of folding, representing the multidimensionality of time and space in the information age. This reflects a philosophical approach to ‘natural dwelling’ in a modern, diversified and multi-dimensional context, achieved by combining technology with nature for an integrated living experience.
Design Concept and Objectives
The design concept focuses on creating a tranquil and luxurious environment using natural aesthetics. The architects aimed to achieve a seamless connection between the interior and exterior spaces, blurring the boundaries between the building and the surrounding natural landscape. This was achieved through the strategic use of natural materials, colors, and light, creating an atmosphere of harmony and balance. The overarching design goal was to create a space that fostered relaxation, contemplation, and a sense of connection with nature. The Manyun Aesthetics Pavilion aimed to evoke a sense of serenity and escape within a busy urban context by implementing a minimalist design language with natural materials and light.
Functional Layout and Spatial Planning
The pavilion’s layout emphasizes natural flow and spatial transitions. The entrance features artwork as a focal point, guiding visitors through a sequence of spaces with views of water features and lanterns, establishing a sense of ritual and calm. The reception area is designed with a layered approach, using light and shadow to highlight the elegant use of wood and marble. The central hall is open and bright, with natural light cascading through a skylight and bamboo forest below, creating a serene and peaceful ambiance. The space unfolds gradually, connecting near and far views to amplify its luxurious feel. The subtle use of lines, points, and planes guides the movement within the space, creating a sense of seamless transition.
Exterior Design and Aesthetics
The exterior design blends seamlessly with the surrounding landscape. Large glass doors create a fluid transition between indoor and outdoor spaces. The use of natural materials such as wood and stone complement the surrounding natural setting. The overall design is characterized by its minimalist approach, emphasizing clean lines and natural materials to create a harmonious balance between the building and its environment. The exterior harmoniously integrates into the surrounding landscape, creating a seamless transition between indoor and outdoor spaces. The building’s exterior design showcases minimalist architecture, enhancing the project’s overall aesthetics. This seamless integration exemplifies the design principle of ‘nature being the best teacher’.
Technological Details and Sustainability
While the project focuses on natural elements, it does not shy away from modern technology. The strategic use of lighting and material enhances spatial features, amplifying the natural elements. The pavilion’s design also emphasizes energy efficiency and sustainability, using sustainable materials wherever possible. The pavilion’s design integrates technology and sustainability, making use of energy-efficient materials. The lighting design cleverly enhances the spatial experience, highlighting the building’s unique features.
Social and Cultural Impact
The Manyun Aesthetics Pavilion represents a new model of urban living, blending traditional Chinese design elements with modern aesthetics. The integration of nature into the design creates a peaceful sanctuary for residents, promoting a sense of well-being and community. The social and cultural impact of the design is reflected in the harmony between nature and urban life. The pavilion fosters a sense of community and well-being through its integration of natural elements.
Economic Considerations
The economic aspects of the project are not explicitly detailed, however, the use of high-quality materials and sophisticated design suggests a high level of investment. The project’s economic considerations are not directly addressed in the provided information, but the high-quality materials and detailed design imply significant cost.
Construction Process and Management
Details of the construction process and management are unavailable in the provided information, but the seamless integration of various design elements suggests efficient project execution. Information regarding the construction process and management is not included in the supplied text.
Post-Completion Evaluation and Feedback
The project’s reception and long-term effects are not elaborated upon in the given material. Post-completion assessment and feedback are not given in the information provided.
Conclusion
The Manyun Aesthetics Pavilion stands as a successful fusion of modern architecture and traditional Chinese aesthetics. Its emphasis on natural light, sustainable materials, and thoughtful spatial planning creates a truly unique and tranquil space in the heart of a vibrant city. The seamless blend of nature and modern design in the Manyun Aesthetics Pavilion offers a new paradigm for urban living. The project underscores the potential of architectural design to create harmonious spaces which balance the demands of urban life with the restorative benefits of nature.
Project Information:
Project Type: Aesthetics Pavilion
Architect: Bingchuan Design
Location: China
Design Director: Shao Pei, Lu Chunlin, Shao Wei
Design Team: Gao Shengyi, Song Haoguang, Huang Donghai, Sun Wen, Zhang Yulan


