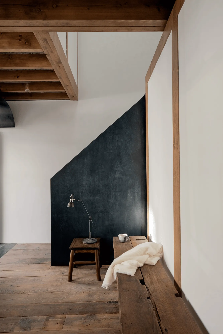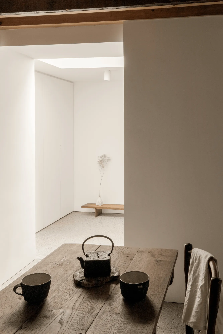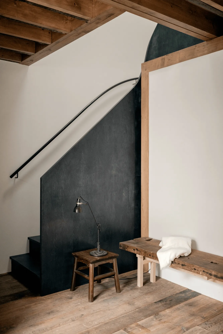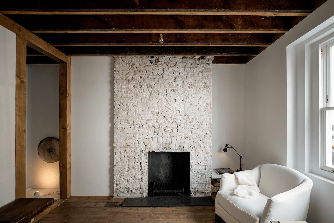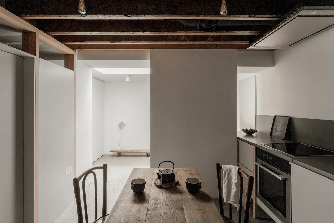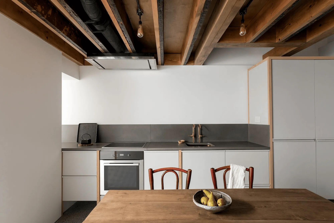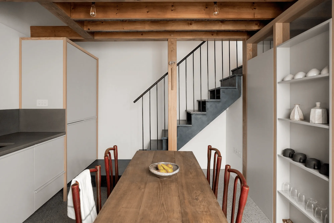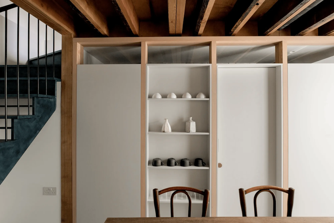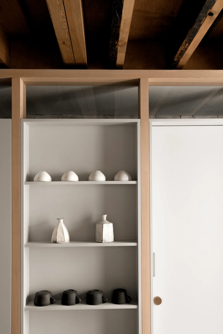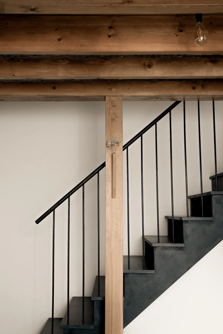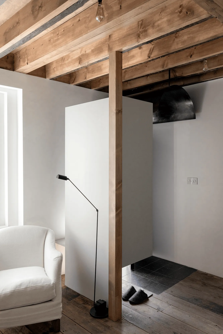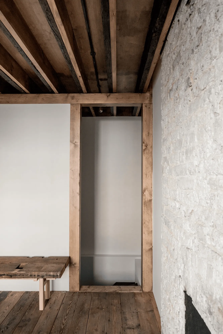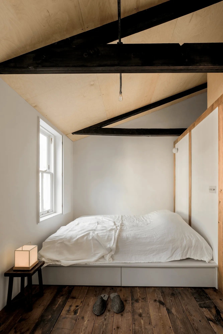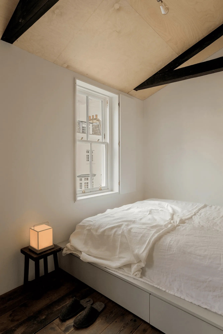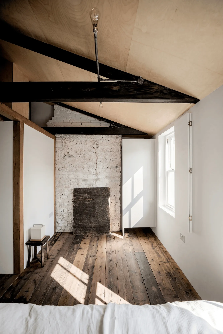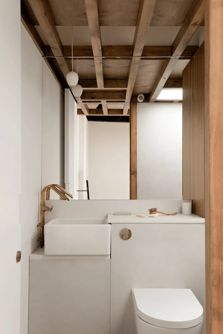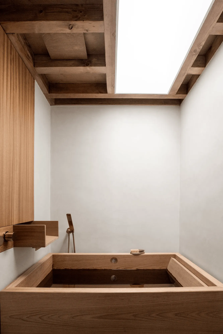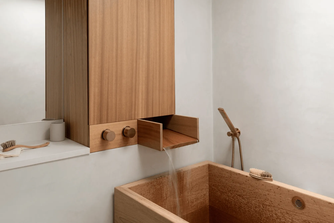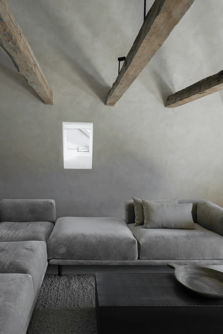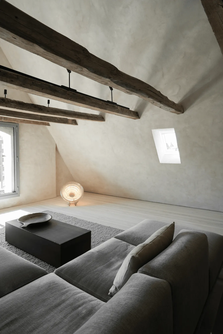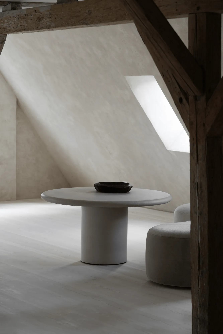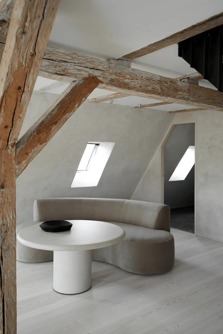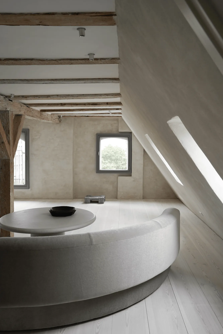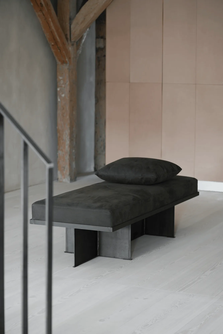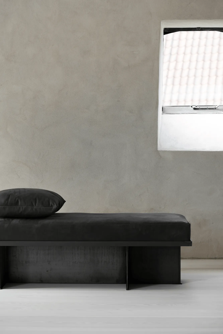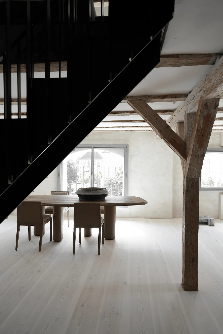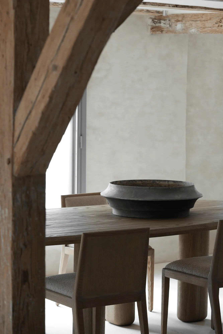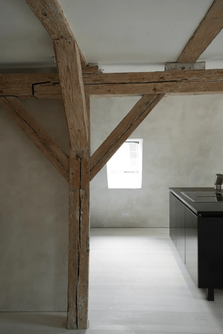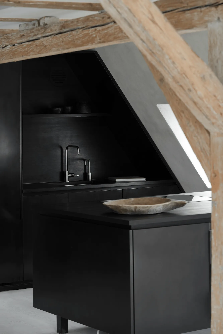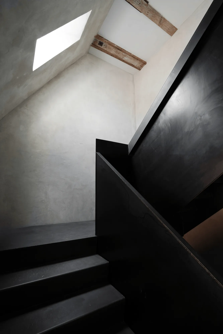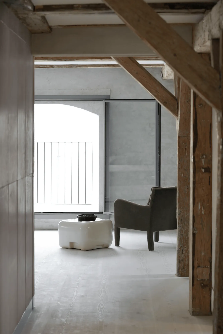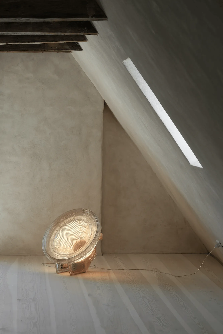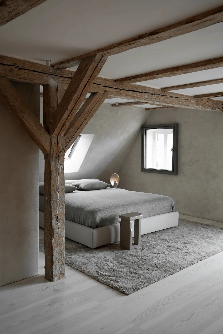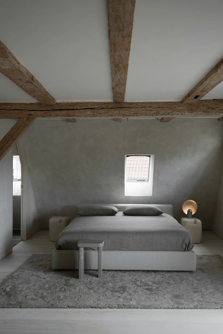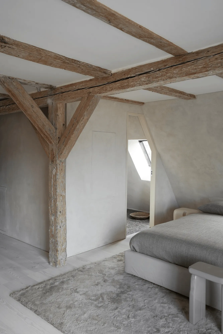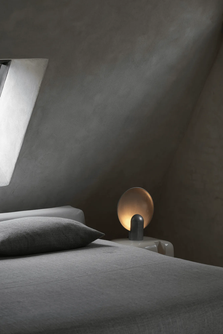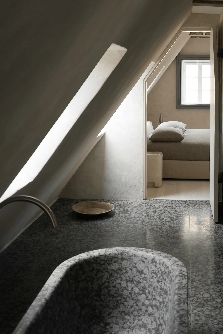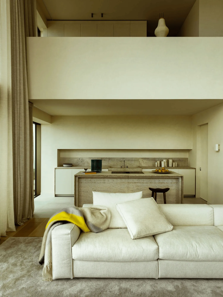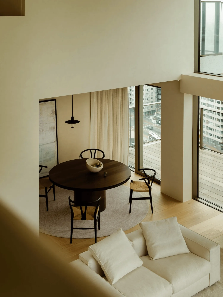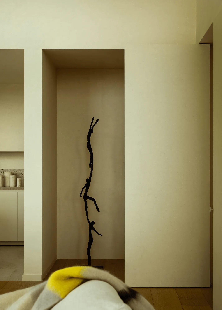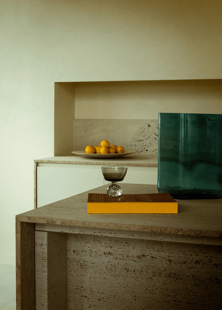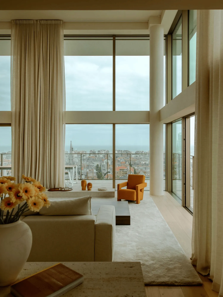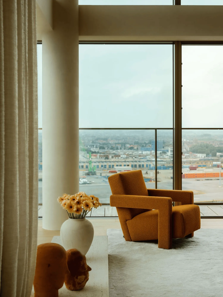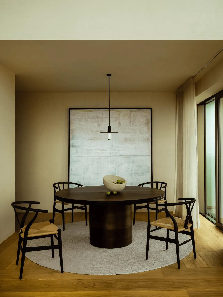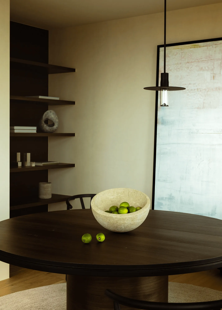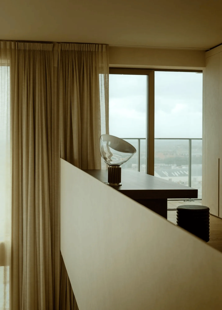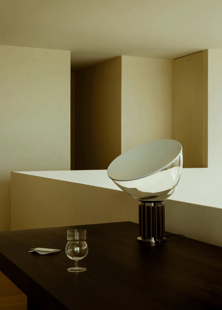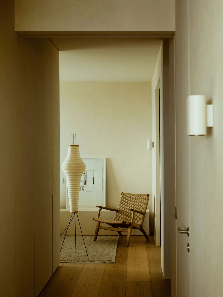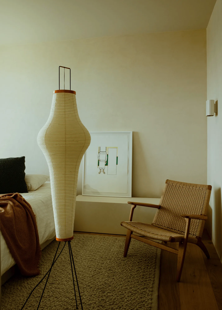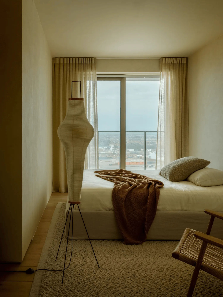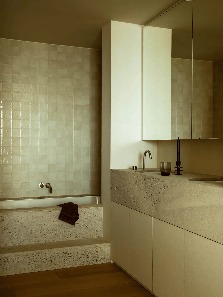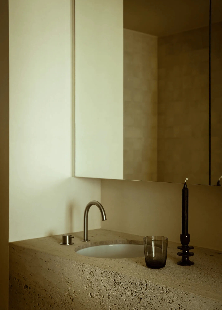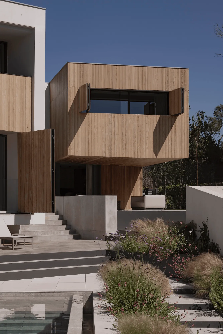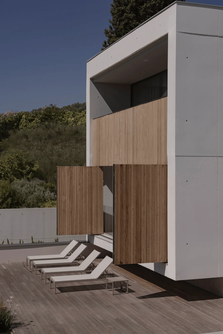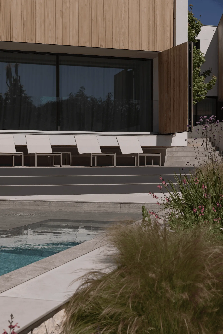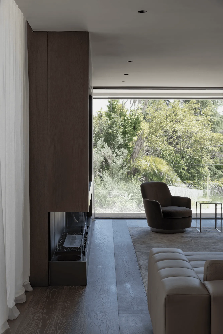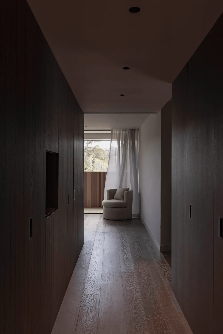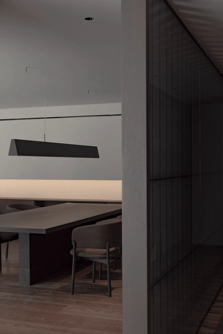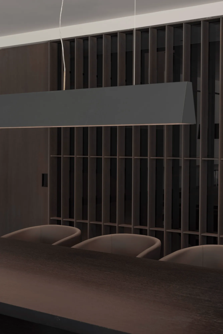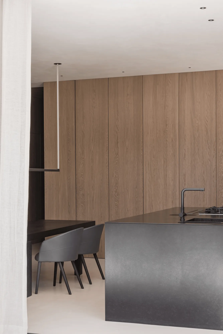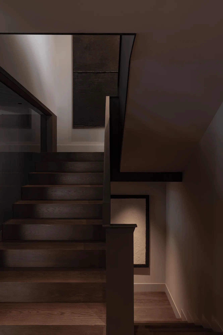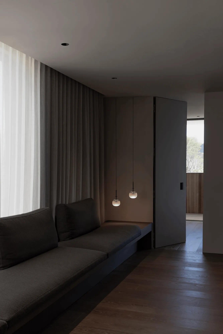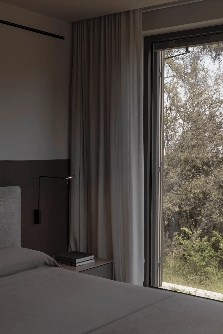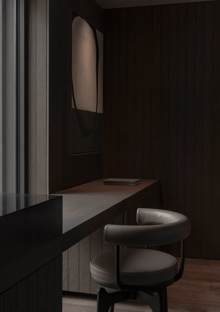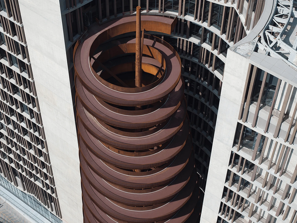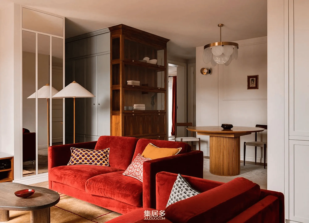The Mar House in Barcelona showcases minimalist interior design with its use of natural materials, open spaces, and seamless connection to the outdoors.
Contents
Project Background
Located in Barcelona, the Mar House was designed by Francesc Rifé Studio for a client seeking a minimalist aesthetic. The home is situated on a site that allows for ample natural light and a connection to the outdoors. The design team sought to create a space that was both functional and visually appealing, reflecting the principles of minimalist interior design.
Design Concept and Objectives
The design concept for the Mar House revolves around simplicity, functionality, and a seamless connection to the outdoors. The minimalist interior design principles are evident in the use of natural materials, clean lines, and a neutral color palette. The main objective was to create a serene and tranquil living environment that promotes relaxation and a sense of well-being.
Functional Layout and Spatial Planning
The Mar House features a clear and functional layout. The ground floor houses the living room, dining area, and kitchen, all oriented towards the south to maximize natural light. The living areas open onto a terrace and swimming pool on the north side, creating a seamless flow between indoor and outdoor spaces. The upper floor accommodates the private areas, including four bedrooms arranged in a U-shape configuration.
Exterior Design and Aesthetics
The exterior design of the Mar House is characterized by clean lines, a minimalist aesthetic, and the use of natural materials. The white concrete and Canadian cedar wood cladding create a warm and inviting facade. The windows are strategically placed to optimize natural light and views, while the overall design blends harmoniously with the surrounding landscape.
Interior Design and Materiality
The minimalist interior design of the Mar House continues the theme of simplicity and natural materials. The open-plan living areas feature white concrete walls, Canadian cedar wood accents, and large windows that flood the space with light. The bedrooms are also designed with a focus on natural materials and a neutral color palette, creating a sense of calm and tranquility.
Project Information:
Architects: Francesc Rifé Studio
Area: N/A
Project Year: N/A
Project Location: Barcelona, Spain
Photographs: Javier Márquez
Main Materials: White concrete, Canadian cedar wood
Project Type: Residential Buildings
Photographer: Javier Márquez


