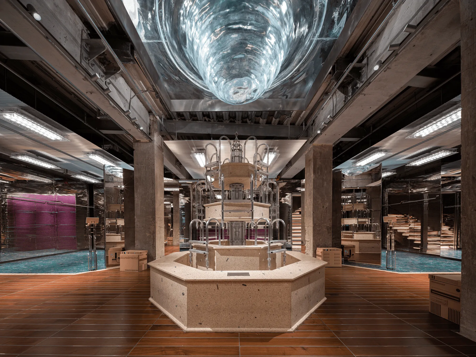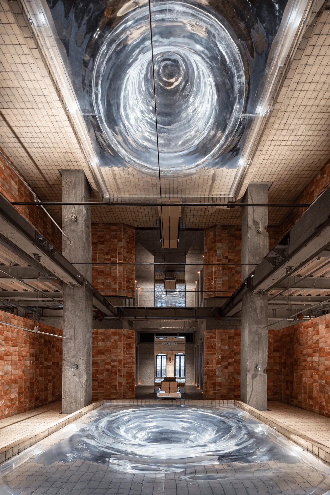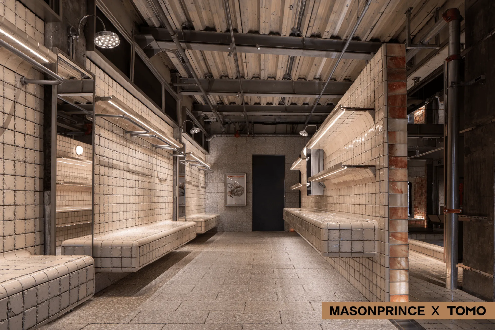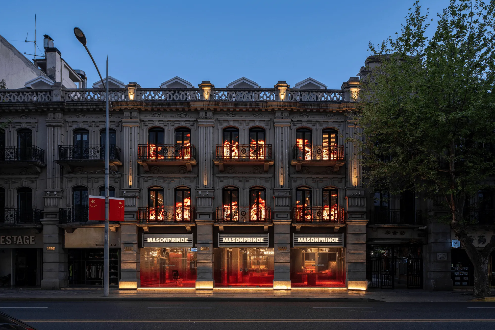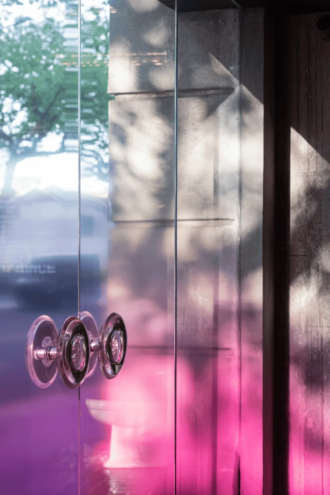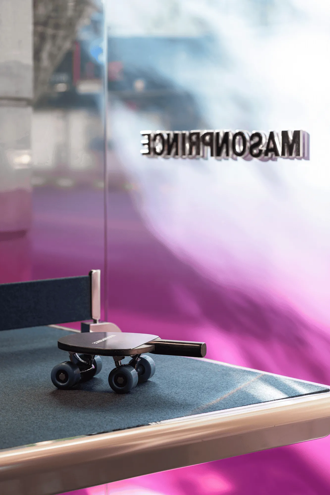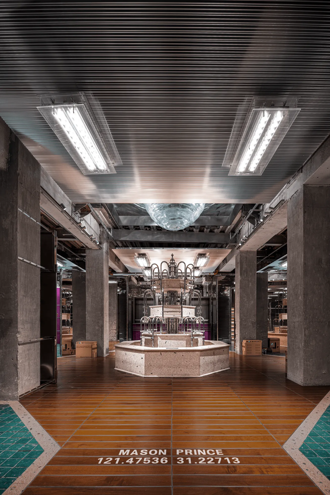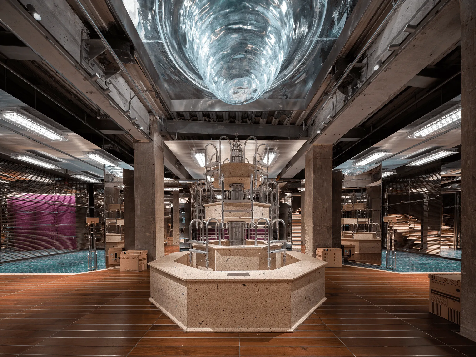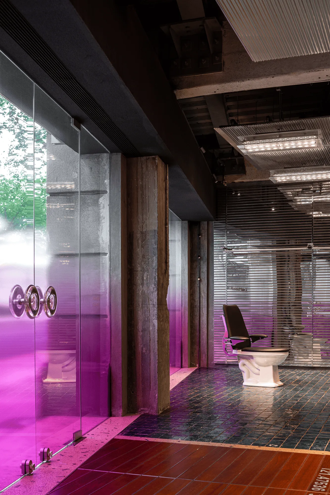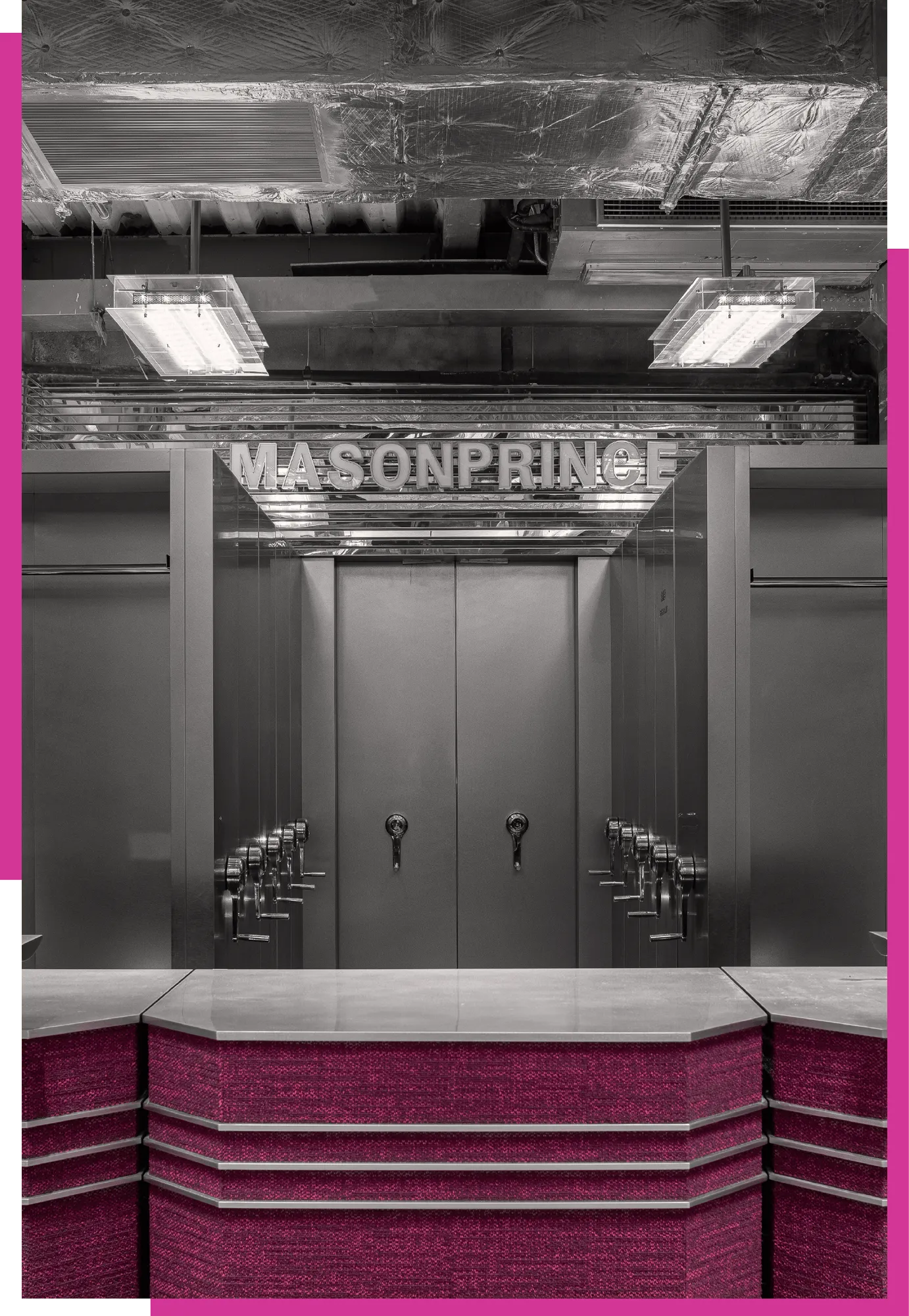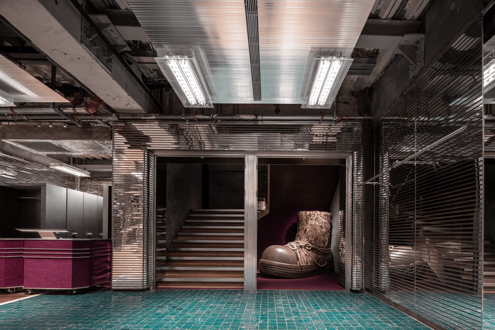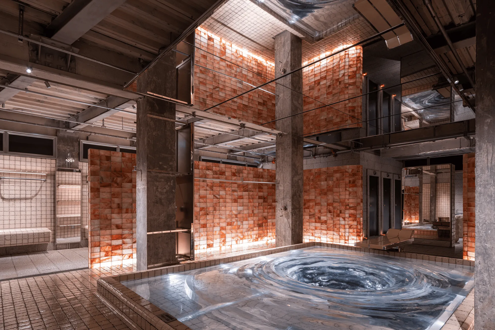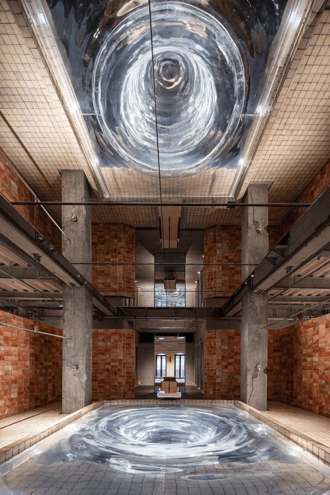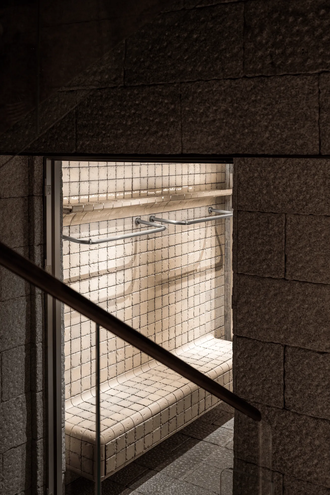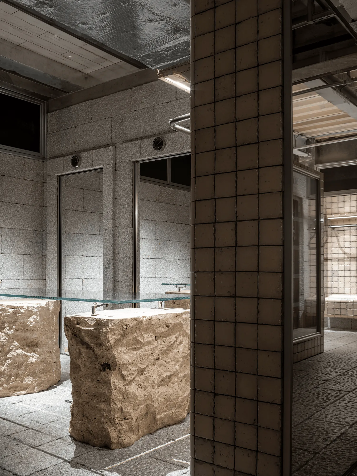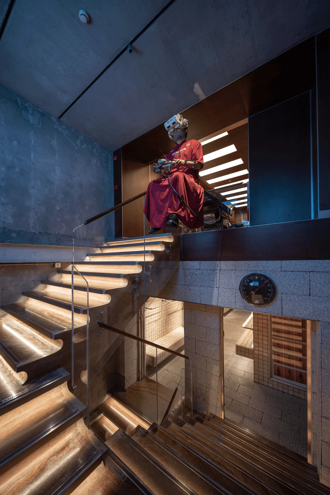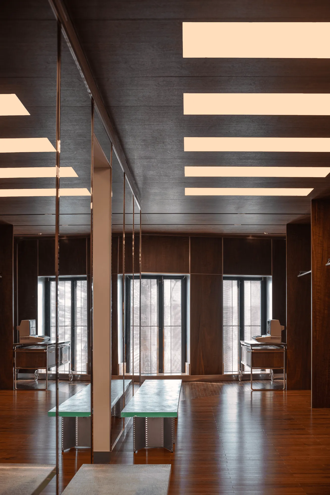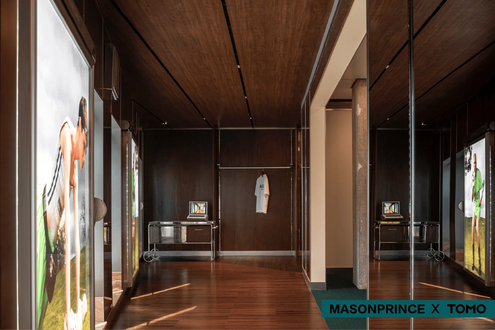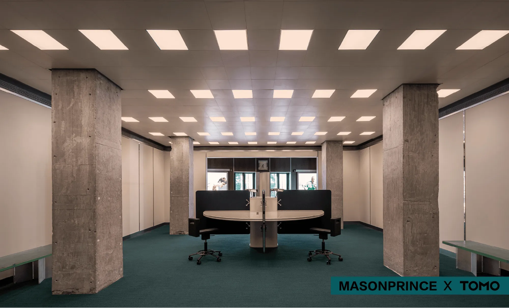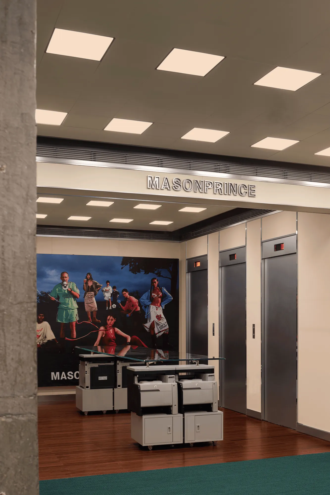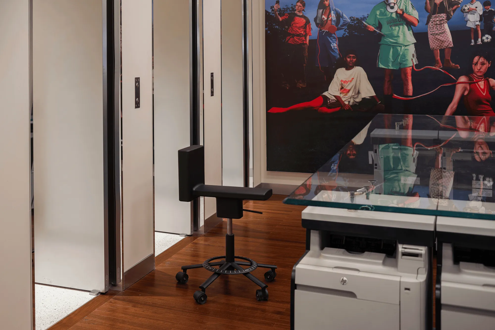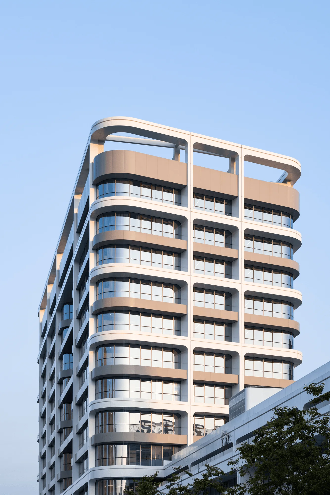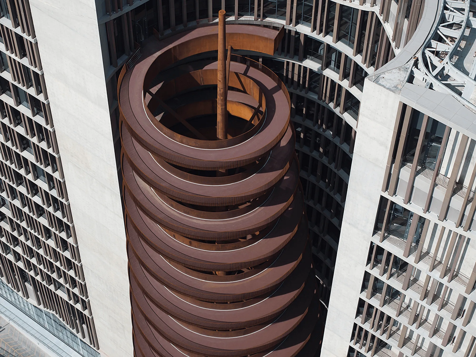A surreal retail experience that blends retro and futuristic elements, blurring the lines between reality and illusion.
Contents
Concept and Design Approach
Inspired by the concept of liminal spaces and the internet phenomenon of backrooms, TOMO Design crafted a surreal retail environment that challenges conventional perceptions. The design seamlessly merges familiar nostalgic scenes with bizarre, futuristic elements, creating a sense of distorted reality and dreamlike absurdity. Visual puzzles and unexpected juxtapositions are scattered throughout the space, inviting exploration and encouraging customers to engage with the brand in a unique and memorable way.
Spatial Organization and Materiality
The store’s layout is defined by a central axis that connects different zones, each with a distinctive character. Different floor materials subtly delineate the circulation and functional areas: teak flooring with mirrored metal strips for a sense of ceremony, beige washed stone embedded with clothing hardware to outline boundaries, and blue handmade tiles in the display areas for a retro touch. A variety of materials, including gradient glass, mirrored metal, walnut wood, terrazzo, handmade bricks, salt bricks, and carpets, are creatively interwoven to evoke a sense of temporal fluidity, from the primitive to the future.
Key Features and Surreal Elements
A surreal installation at the heart of the store transcends spatial dimensions, connecting the upper and lower levels and drawing visitors into the dreamlike atmosphere. A dream wishing fountain constructed from overlapping layers of beige washed stone acts as a visual centerpiece. A giant fur boot disguised as a shopper guides visitors up a staircase, while a miniature ping pong table with a roller-skate racket and a white toilet transformed into a work chair add to the sense of playful absurdity. Upstairs, a retro-futuristic studio features an MP founder from the future wearing a VR headset, inviting customers to explore the MP universe across different time periods.
Experiential Retail and Brand Identity
MASONPRINCE Shanghai Flagship Store blurs the lines between retail space and immersive art installation. By creating a surreal and dreamlike environment, TOMO Design enhances the appeal of the clothing displays and fosters a deeper connection between customers and the brand. This experiential approach reflects MASONPRINCE’s classless fashion concept and its unique retro-futuristic style, making the store a destination for Shanghai’s young and fashion-conscious consumers.
Project Information:
Architects: TOMO
Area: 600 sqm
Project Year: 2024
Project Location: Shanghai, China
Photographs: Free Will Photography Studio
Lead Architects: Chen Xiandong, Xiao Fei
Design Team: Peng Siyun, Lin Zudong, Wang Jing, Wang Peipei
Accessories Design: Tian Yuxin
Installation Art Support: ACEPHALESTUDIO
Technical Support: Shenzhen Botao Construction Co., Ltd.
Brand Promotion: Xiao Fei, Yao Anqi, Qiu Yuru, Chen Manyin, Sanxia Brand Promotion
Materials: Gradient glass, Mirrored metal, Walnut wood flooring, Terrazzo, Handmade bricks, Salt bricks, Carpet


