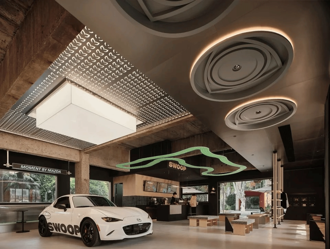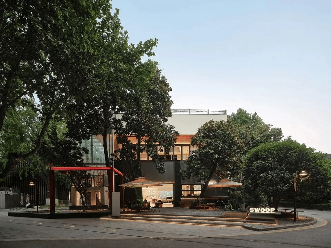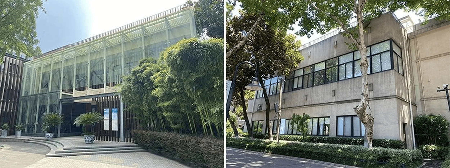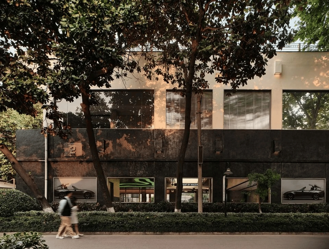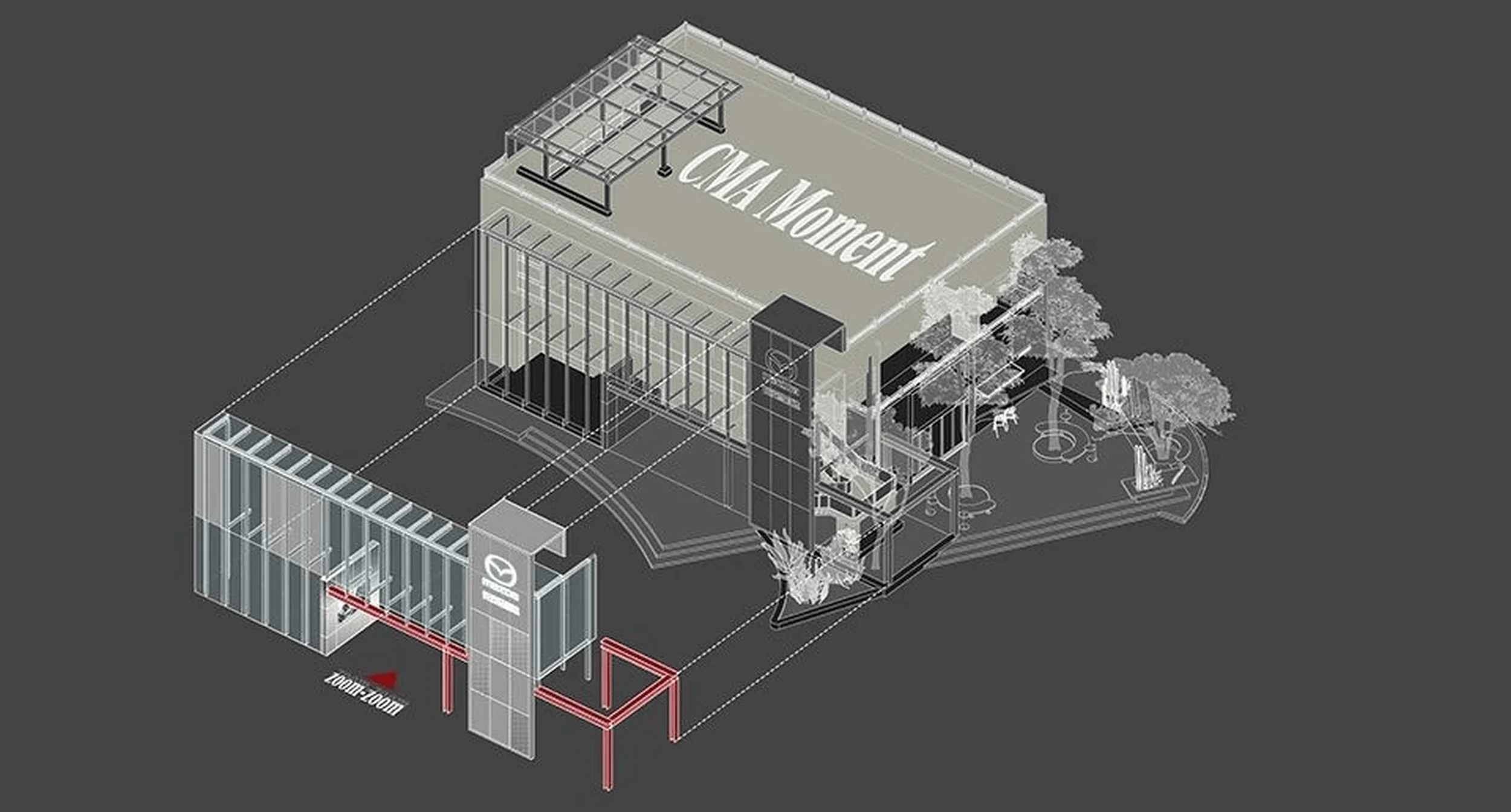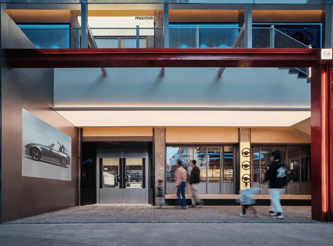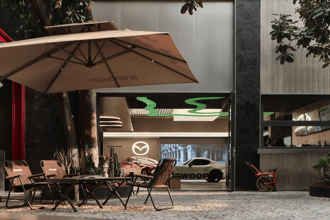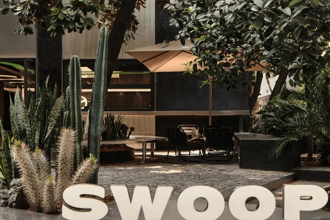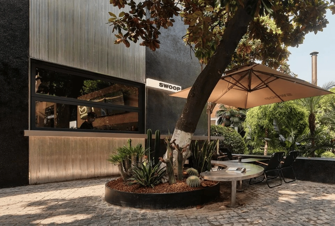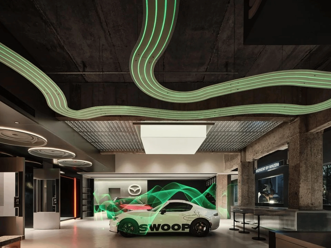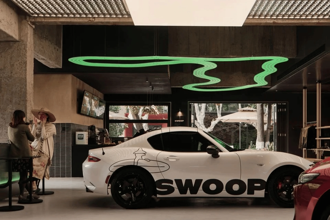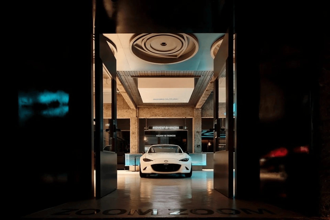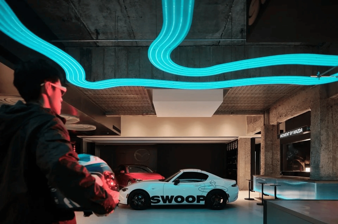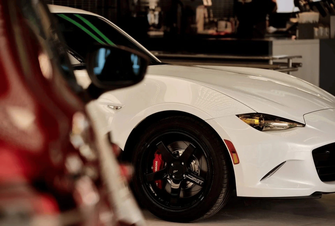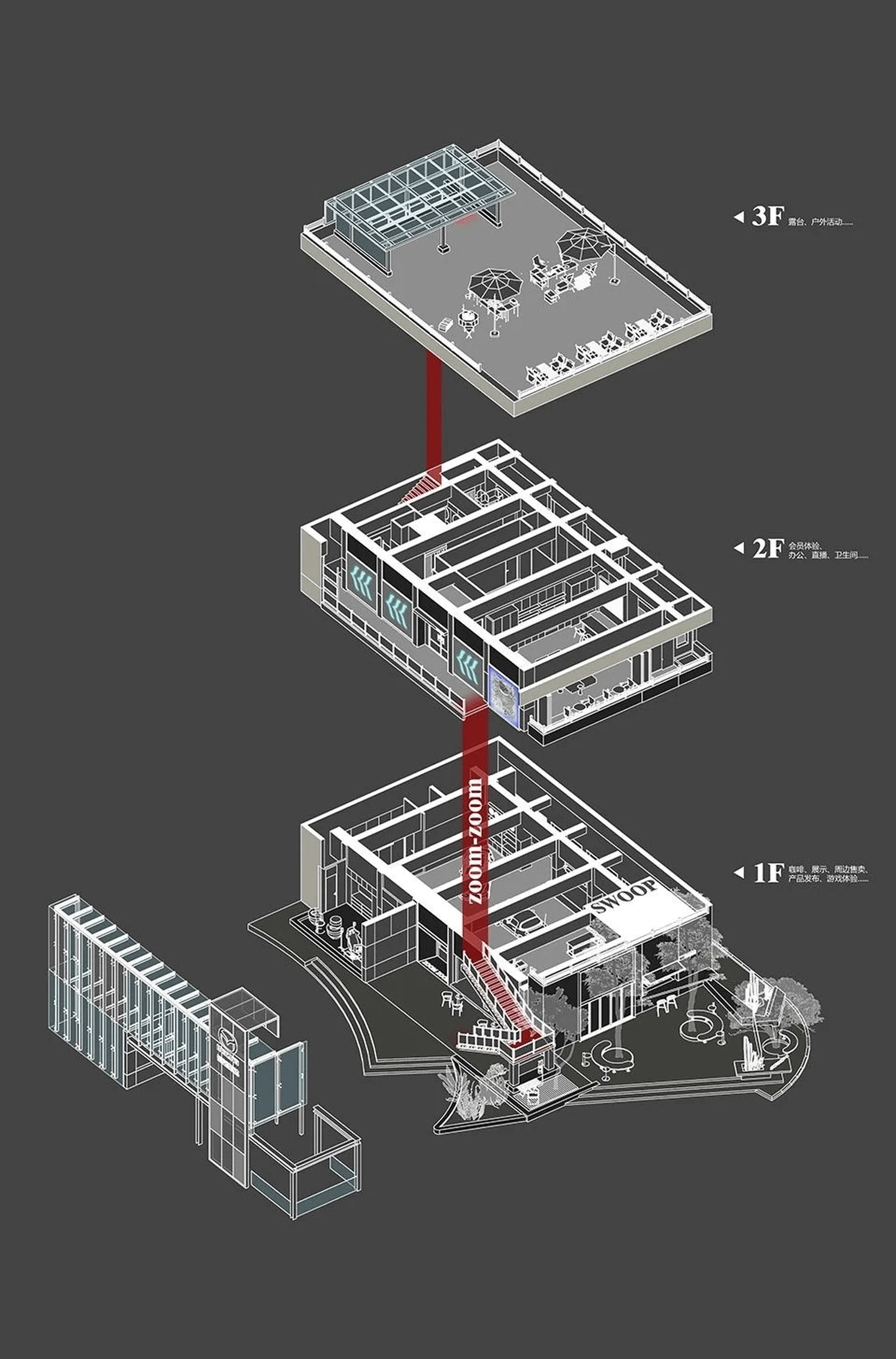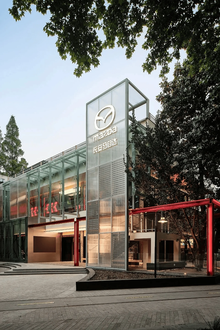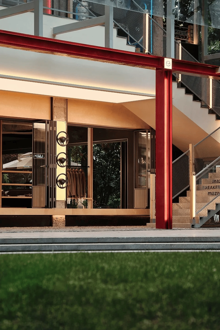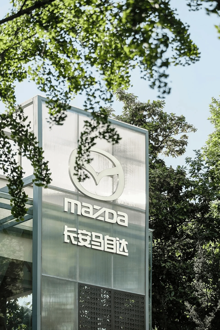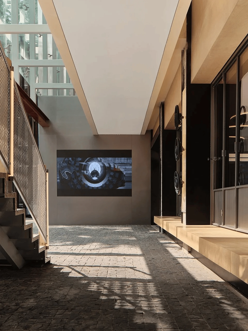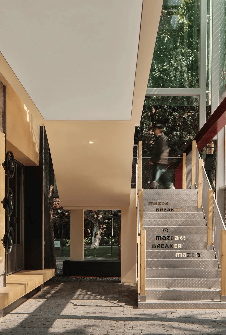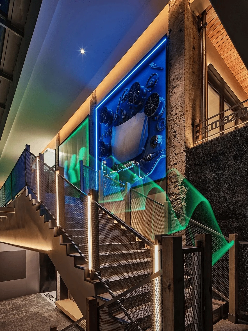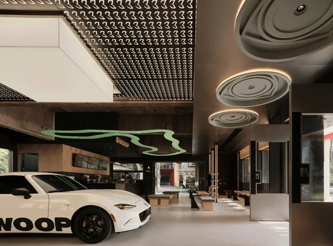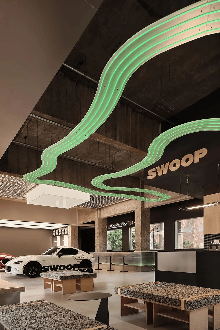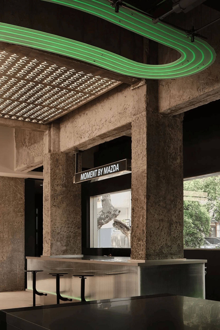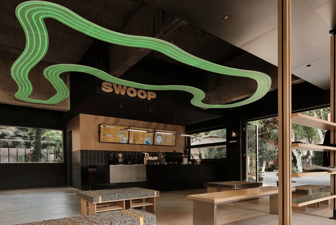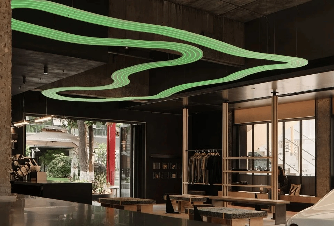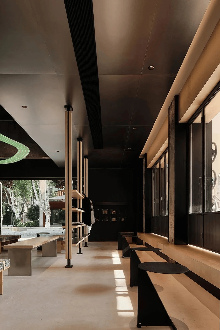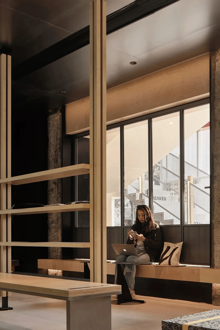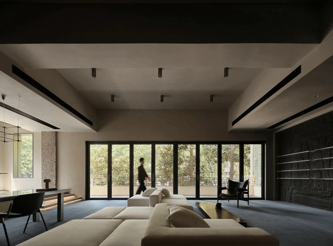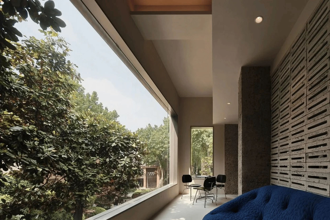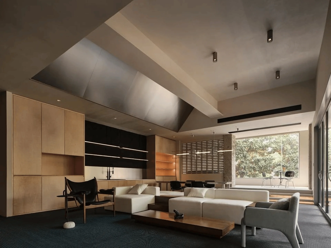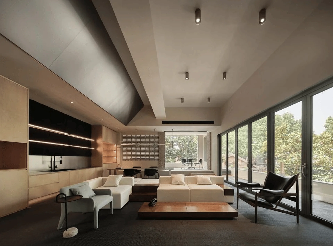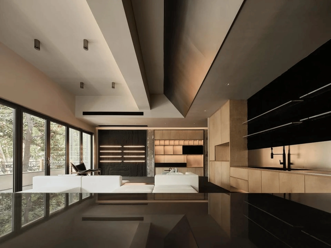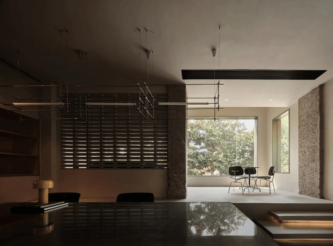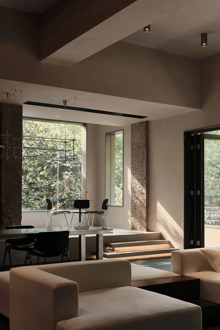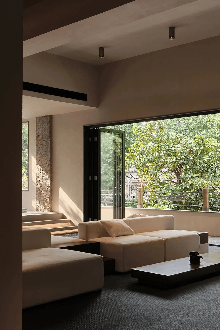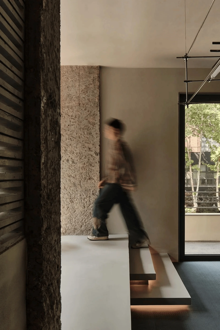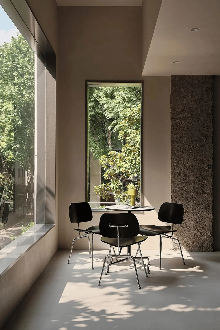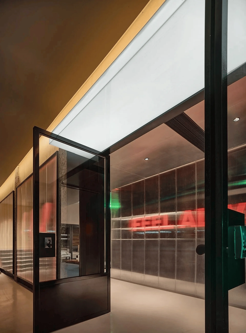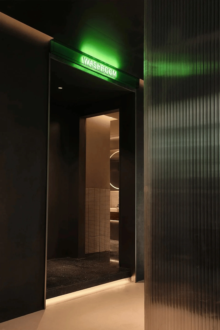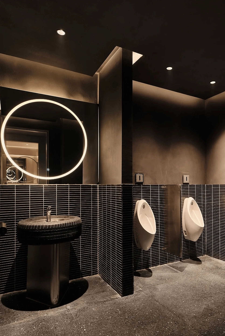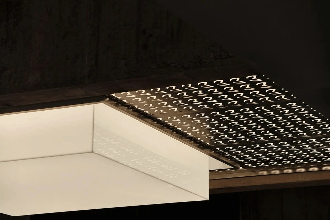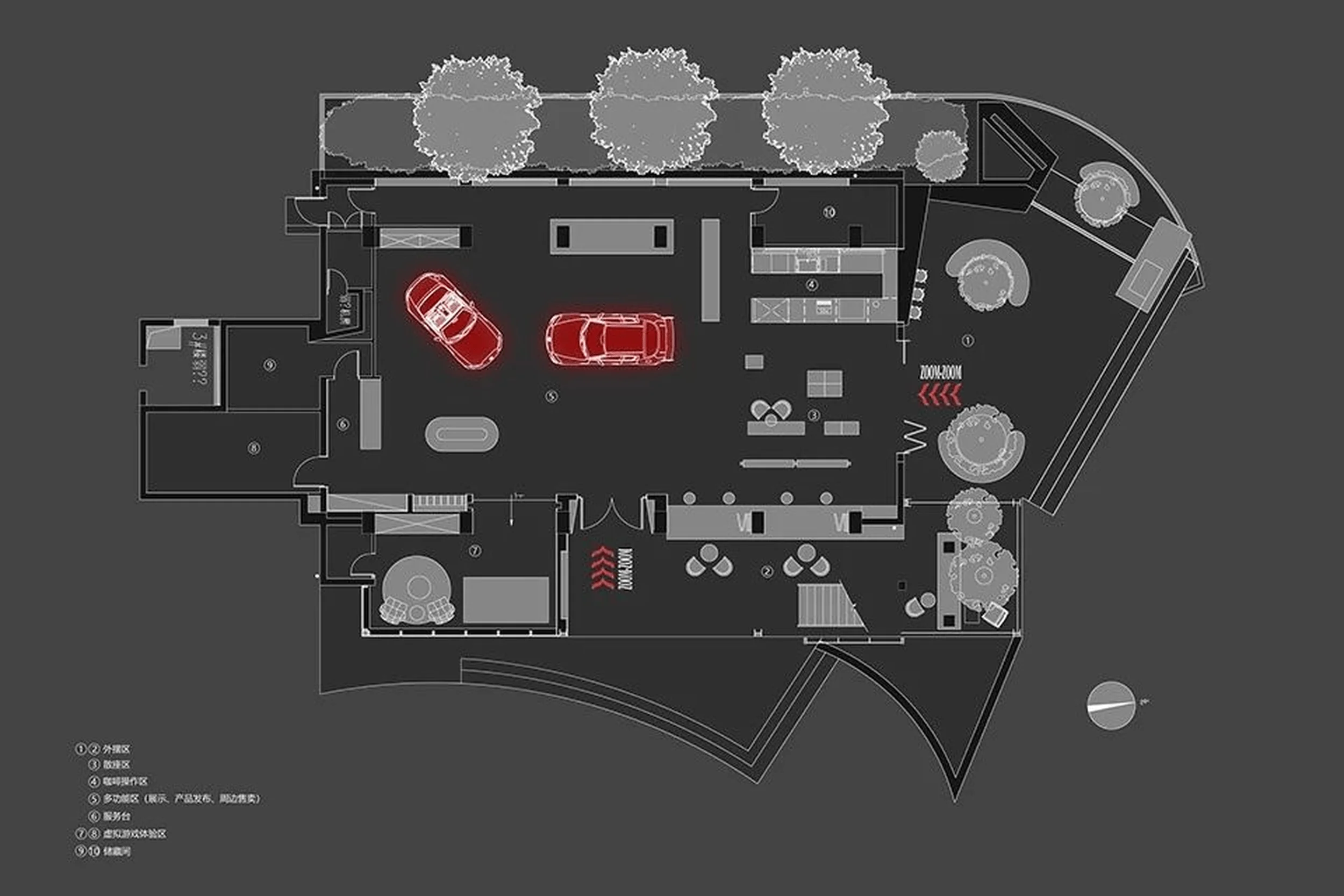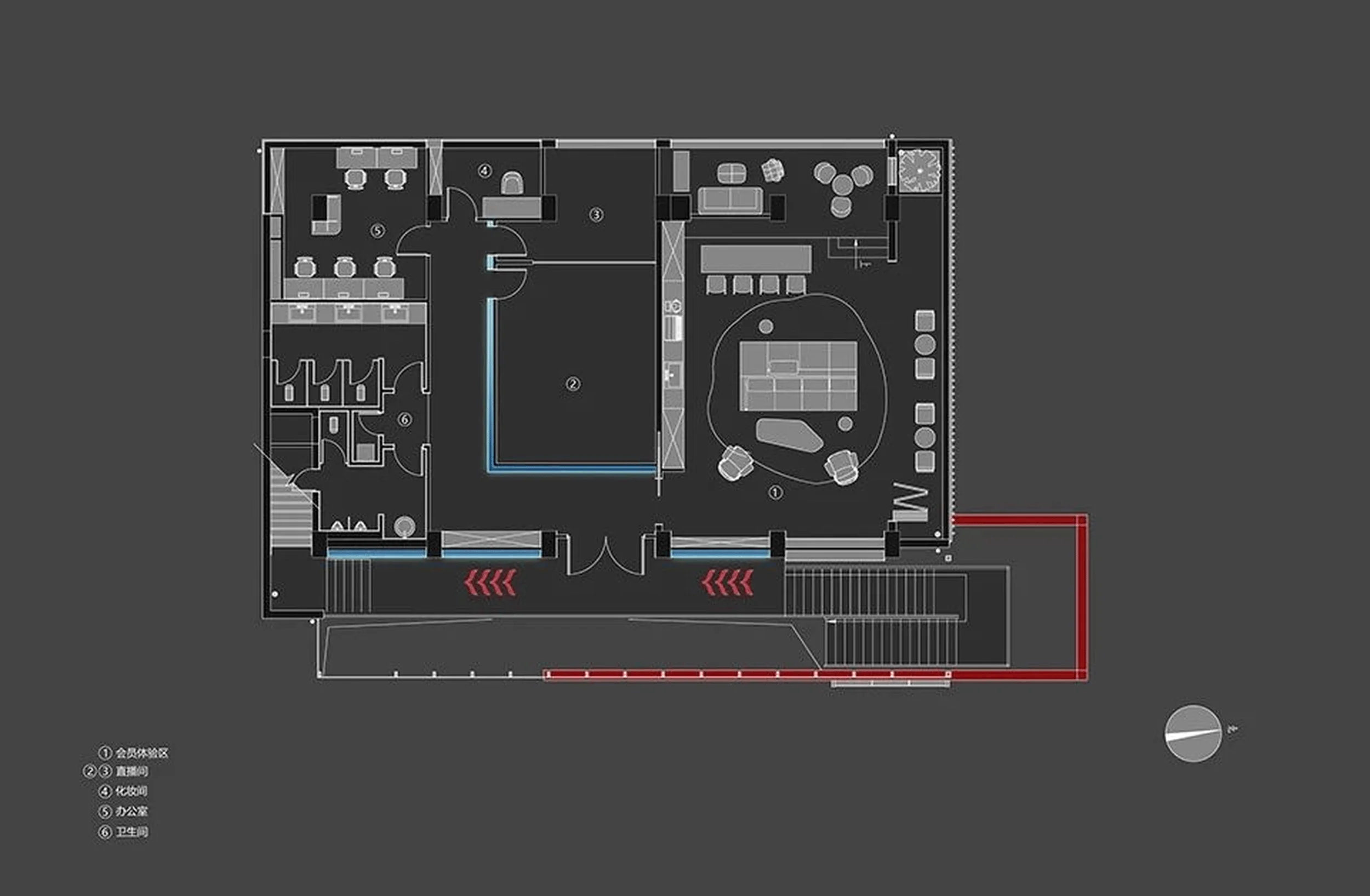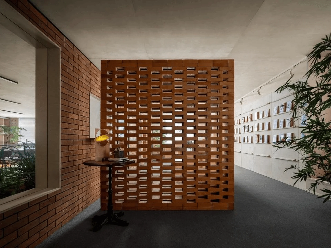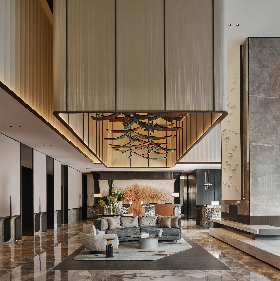Mazda’s Swoop Experiential Cafe in China redefines automotive retail with a dynamic blend of heritage and modernity.
Contents
Project Background: Embracing the Excitement of Driving
Mazda’s new experiential center in Nanjing, China, is a response to the evolving demands of younger car buyers who seek excitement and engagement beyond mere transportation. Located within the dynamic Guochuang Park, a hub for innovation and creativity, the project aims to create a vibrant destination that fosters a deeper connection between the brand and its target audience. The design challenge lay in transforming a former property management office into a space that embodies Mazda’s design philosophy while seamlessly integrating with the park’s existing environment. automotive experiential design, architectural adaptive reuse
Design Concept: Capturing the Spirit of Speed and Aesthetics
Inspired by Mazda’s racing heritage and its iconic rotary engine, the design team sought to infuse the space with a sense of dynamism and passion. Drawing inspiration from the 1991 Le Mans victory and the legendary RX-7, the design concept centers around celebrating speed, freedom, and the thrill of the open road. The design process involved in-depth research into Mazda’s brand culture, customer preferences, and the limitations of traditional automotive retail spaces. This research informed a design approach that aims to break away from the conventional, creating an immersive experience that blends brand heritage with contemporary design trends. automotive experiential design, architectural adaptive reuse
Architectural Transformation: A Dialogue Between Old and New
The design team adopted a strategy of deconstruction and reconstruction to transform the existing structure. The original building’s concrete framework and modernist elements were preserved, creating a compelling juxtaposition against the new additions. The east-facing facade, previously dominated by aging glass panels, was revitalized with lightweight polycarbonate panels and a bold red accent wall, referencing Mazda’s signature Soul Red. The north and west facades feature a minimalist palette of stainless steel and black washed stone, complementing the surrounding buildings while adding a touch of understated elegance. automotive experiential design, architectural adaptive reuse
Interior Design: Fluid Spaces and Brand Integration
The interior spaces are designed to be open and adaptable, seamlessly flowing between zones while retaining distinct identities. Large-scale ceiling installations and strategically placed volumes define the different areas, creating a sense of visual interest and spatial hierarchy. The ground floor emphasizes openness and interaction, featuring a cafe, exhibition area, and product display zones. The second floor provides a more private experience, housing a member’s lounge and office spaces. The interior design incorporates elements inspired by Mazda’s design language, including dynamic curves, perforated metal panels echoing the rotary engine’s shape, and subtle displays of automotive parts as decorative accents. automotive experiential design, architectural adaptive reuse
Sustainability and Social Impact: A Space for Engagement
The project demonstrates a commitment to sustainability through the use of durable materials and adaptive reuse of the existing structure. The design prioritizes natural light and ventilation, minimizing the reliance on artificial lighting and climate control systems. The Mazda Swoop Experiential Cafe is not just a retail space but a community hub where car enthusiasts and the general public can come together to celebrate the culture of driving. The project has revitalized a section of Guochuang Park, contributing to the area’s ongoing transformation into a vibrant destination. automotive experiential design, architectural adaptive reuse
Project Information:
Project Type: Commercial Showroom
Architect: TURING DESIGN
Completion Year: 2023.06
Project Location: China
Gross Built Area: 600 sqm (first and second floors) + 160 sqm (outdoor)
Photographer: Black Obsidian Architectural Space Photography
Material: Metal Panels, Polycarbonate Panels, Woven Flooring, PU Stone, Art Paint, Automotive Parts


