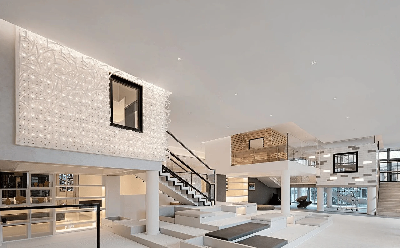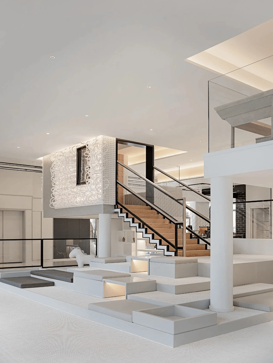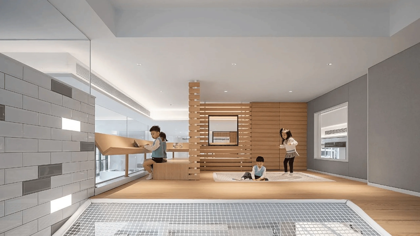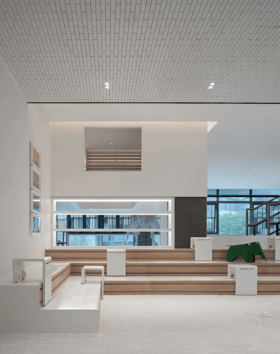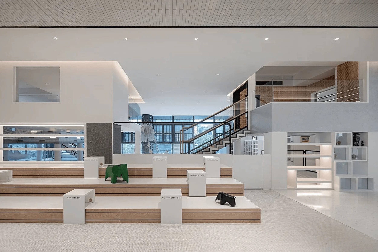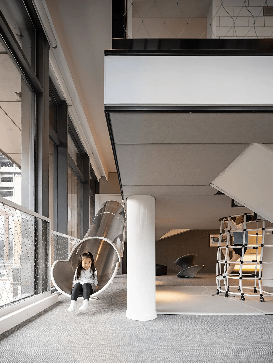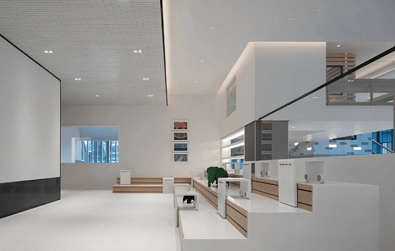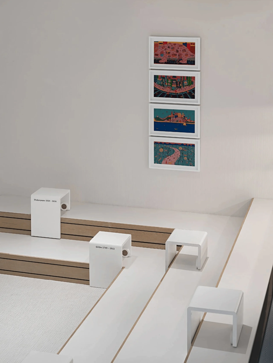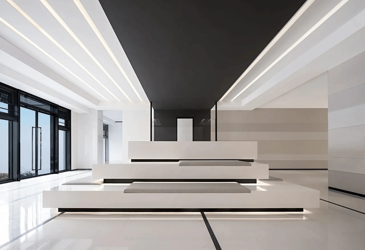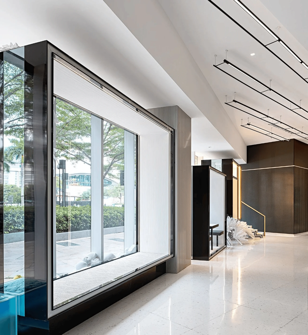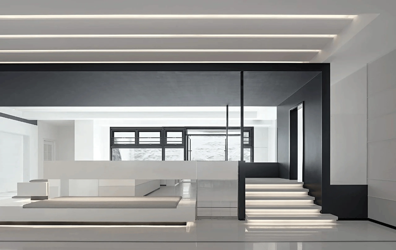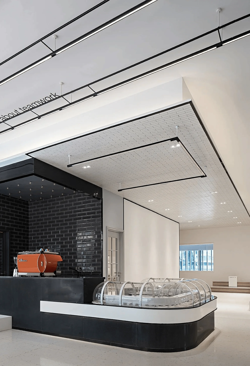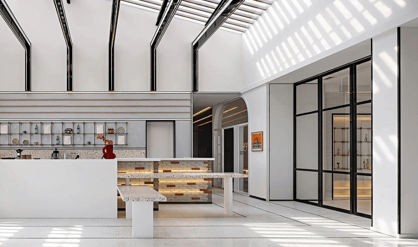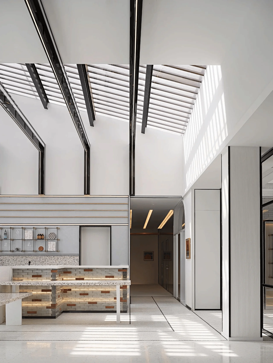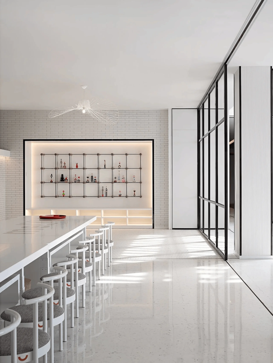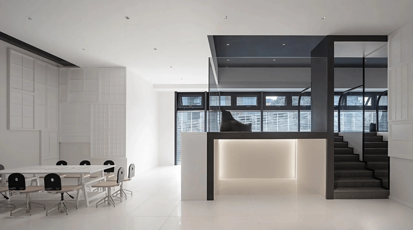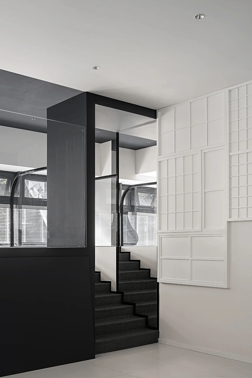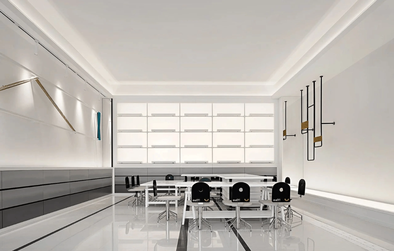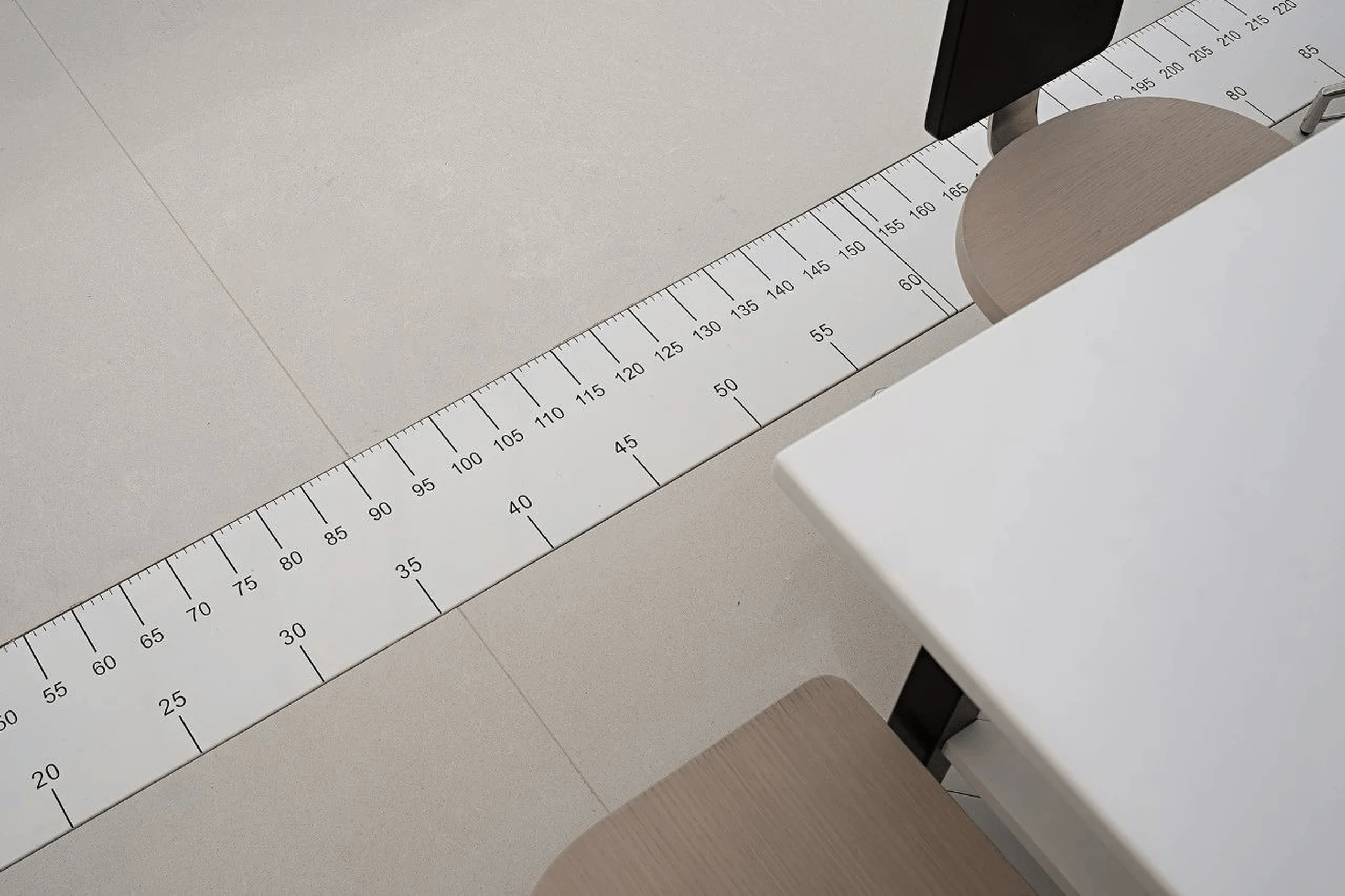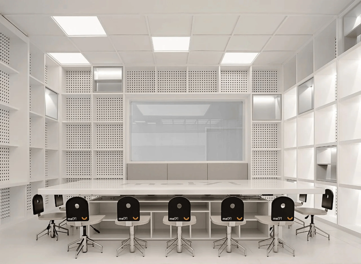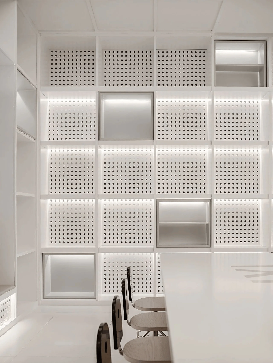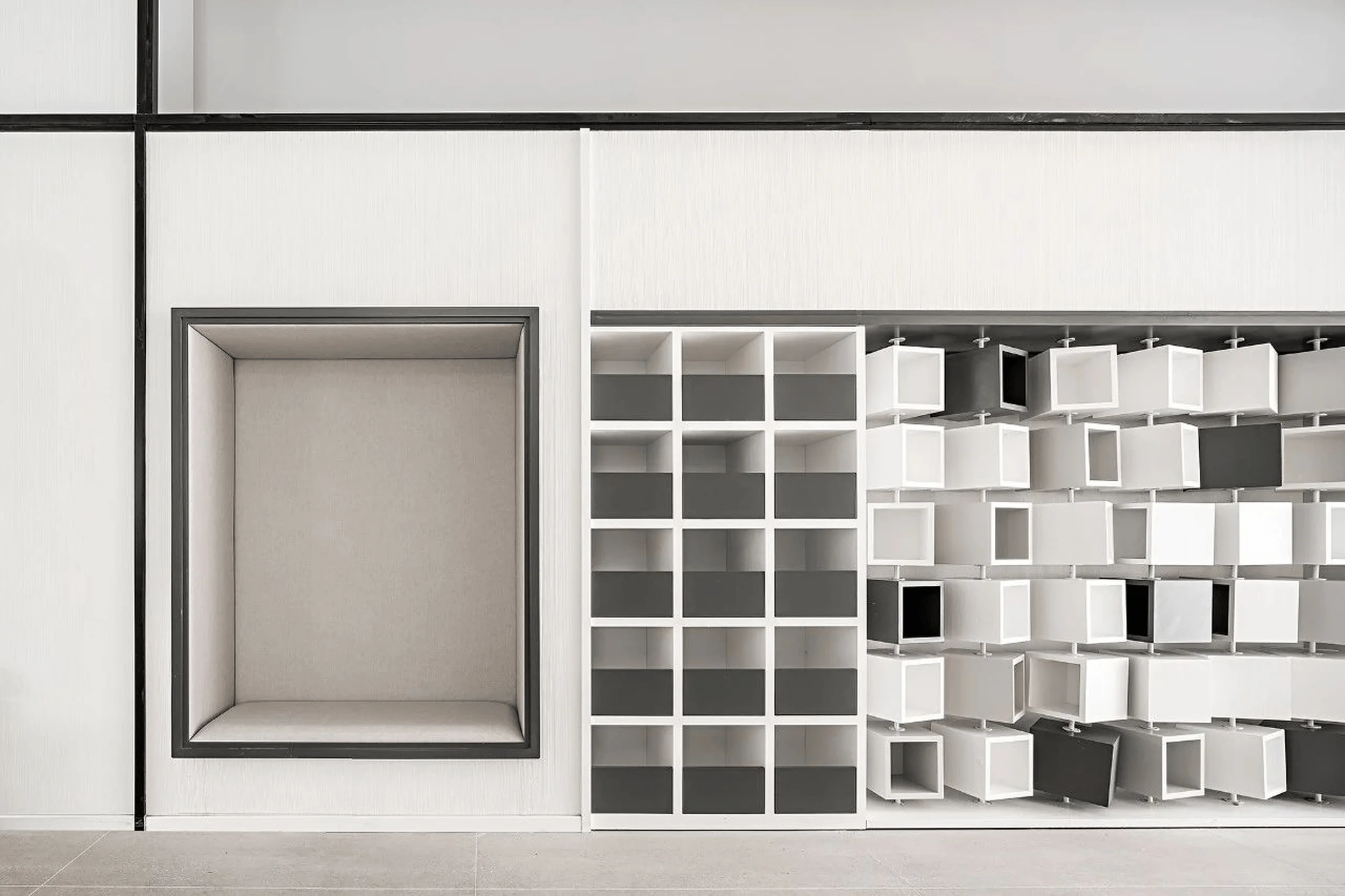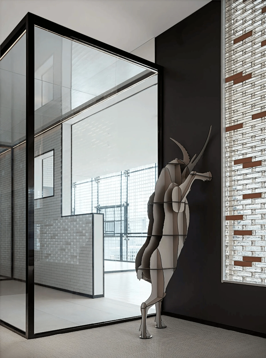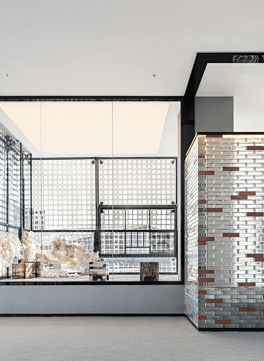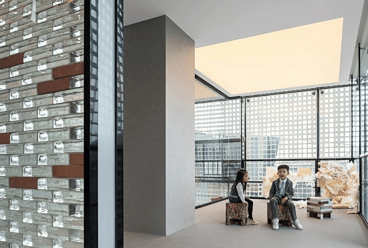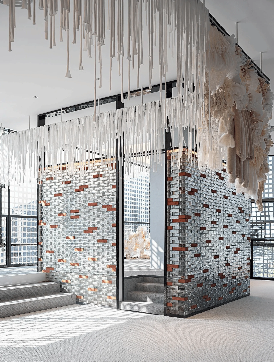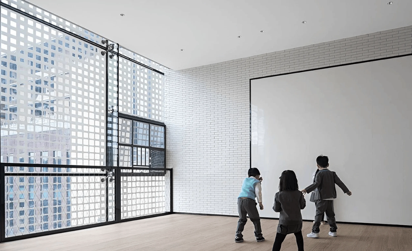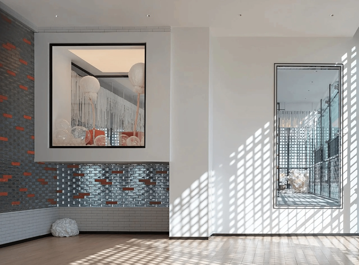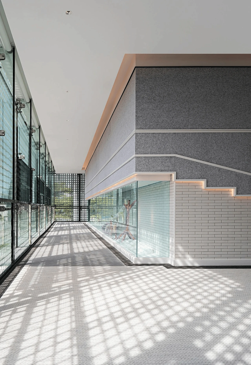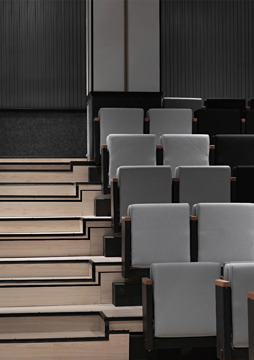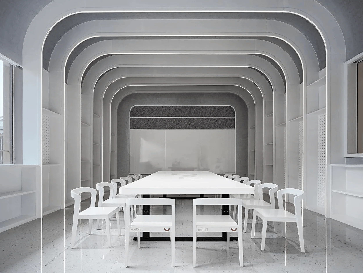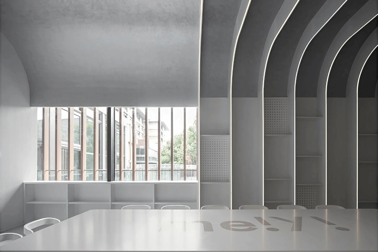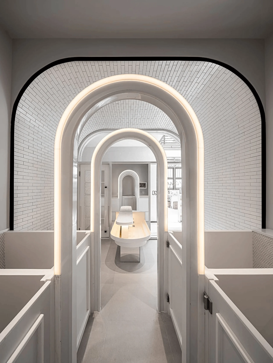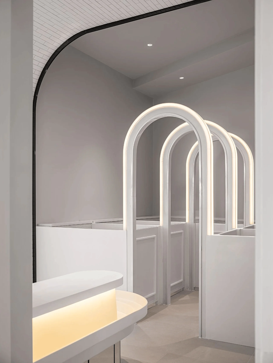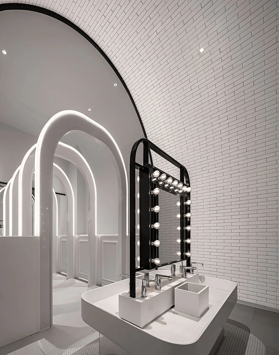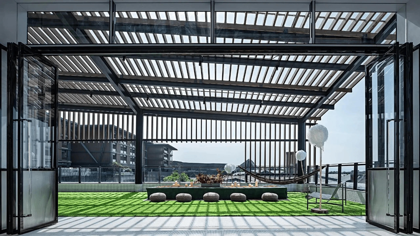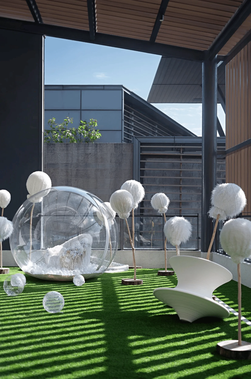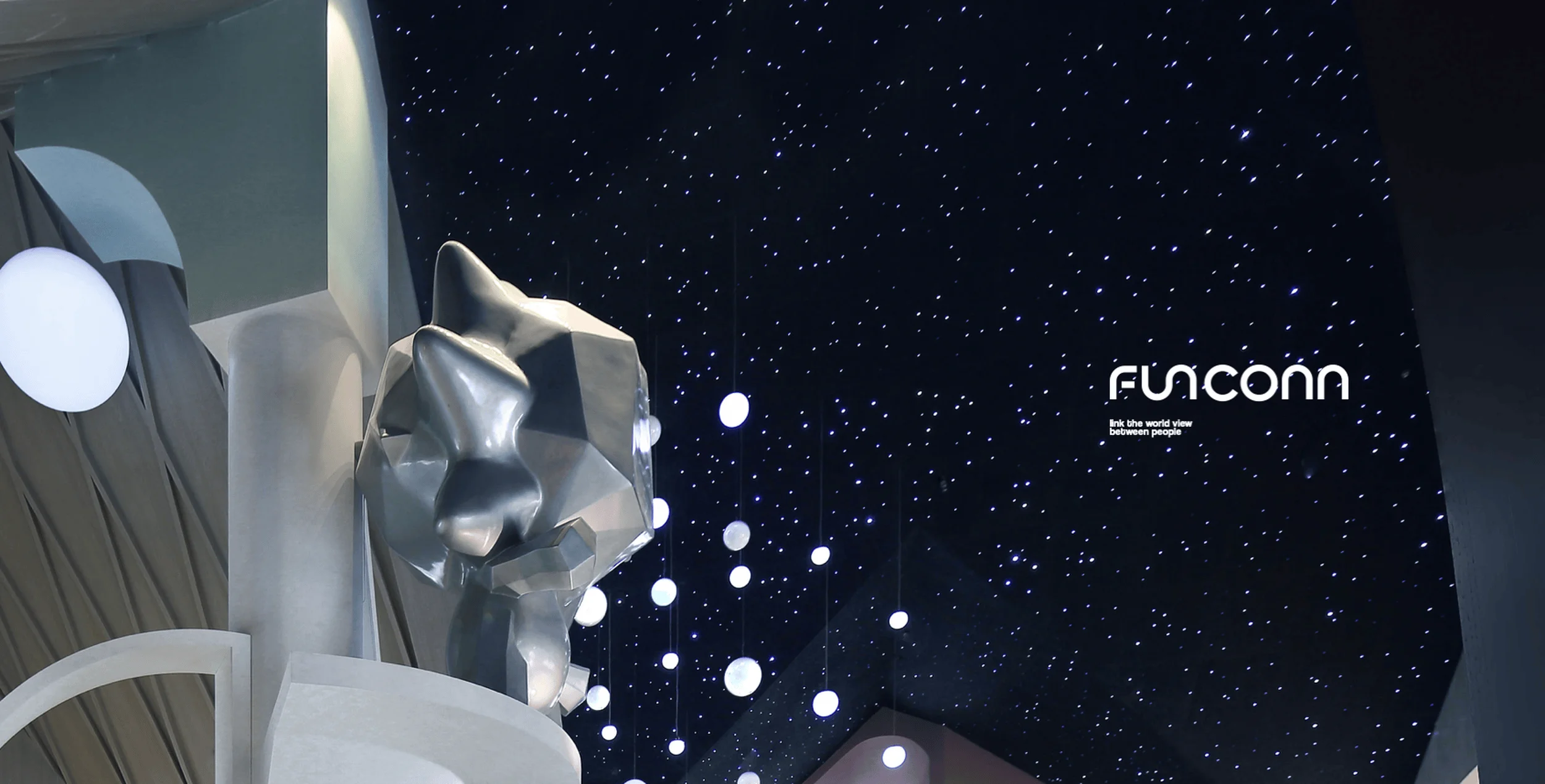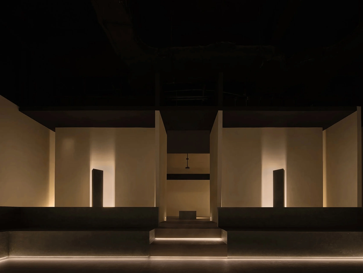The MEIYI Ying Huang Children’s Art Institute in China uses innovative interior space and design to engage children in art education.
Contents
Project Background and Design Philosophy
The MEIYI Ying Huang Children’s Art Institute project, located in China, stemmed from the idea of enriching children’s lives through art education. This concept led to creating a “to-be-discovered” space that encourages exploration and sparks curiosity. The designers chose to use a clean and uncluttered canvas, allowing children to engage with the environment and explore diverse art forms. The interior space incorporates elements of film art, such as composition, light, shadow, and framing, to enhance the learning experience. The project’s minimalist aesthetic, utilizing primarily black and white with natural light, provides a backdrop for children’s artistic endeavors to flourish. The interior space is designed to be a blank canvas, fostering curiosity and exploration in children’s art education.
Spatial Planning and Layout
The institute’s spatial planning is designed to facilitate various learning experiences. The picture book space utilizes different materials and textures to create a layered environment that encourages children’s sensory exploration and safety. The viewing area provides a comfortable and intimate setting for film appreciation, promoting a sense of connection and belonging. The cafe area, with its black frames and white bricks, adds a touch of industrial style to the space. Multifunctional art classrooms are tailored to specific themes, encouraging children’s creativity and interaction with the environment. The open theater incorporates natural elements into the performance space, blurring the lines between indoors and outdoors. The theater’s design, featuring arches and contemporary lines, creates a dynamic and engaging atmosphere for performances.
Aesthetics and Materiality
The design emphasizes a minimalist aesthetic, using a palette of black and white with natural materials. The picture book space showcases a variety of textures and materials, creating a tactile experience for children. The viewing area incorporates warm wood elements to create a cozy and inviting atmosphere. The cafe area features exposed brick and black metal accents, adding an industrial touch. The open theater combines glass bricks, red bricks, black frames, and grids to create a visually stimulating environment. This diverse use of materials and textures adds depth and interest to the space, enhancing the overall aesthetic appeal. The design skillfully uses light, shadow, and various materials to create a stimulating and engaging environment for children’s art education.
Sustainability and Social Impact
The project incorporates sustainable design elements, such as the use of natural light and locally sourced materials. The open theater design blurs the boundaries between the indoors and outdoors, bringing natural elements into the performance space. The institute’s focus on children’s art education has a positive social impact, providing opportunities for creativity, exploration, and self-expression. The design fosters a sense of community and collaboration among children. The project’s commitment to sustainable design and social impact is evident in its thoughtful use of materials and its focus on creating a nurturing and inspiring learning environment. The project exemplifies a commitment to sustainable design and the positive social impact of children’s art education.
Project Information:
Project Type: Educational Buildings
Architect: P A L DESIGN GROUP
Principal Designer: He Zongxian Joey Ho
Design Team: Lin Jinling Joslyn Lam
Photographer: Chen Yanming Yanming Chen
Photo Copyright: P A L DESIGN GROUP
Phone: (852) 2877 1233
Email: [email protected]
Project Year: Not specified
Area: Not specified
Country: China
Main Materials: Not specified


