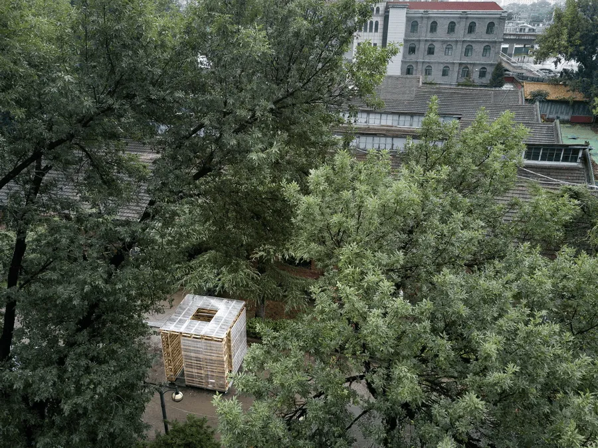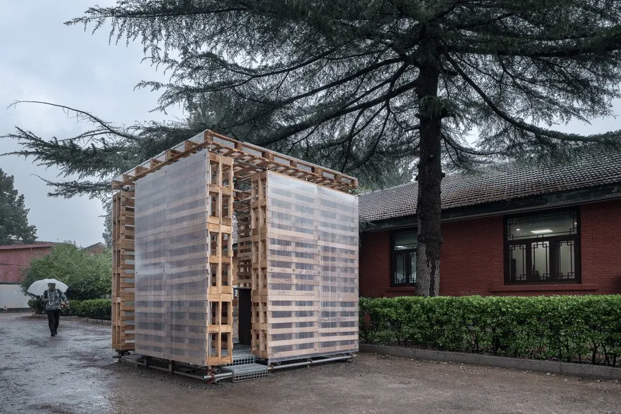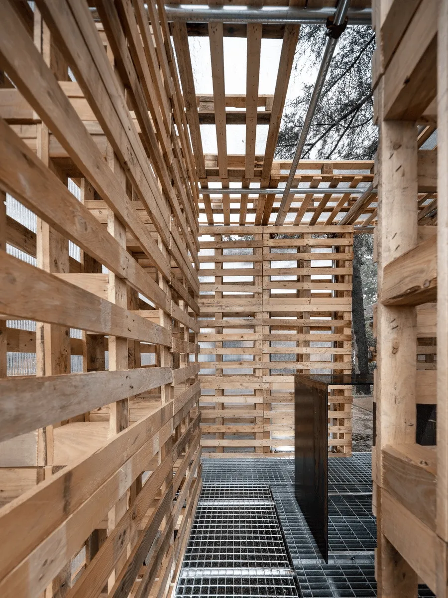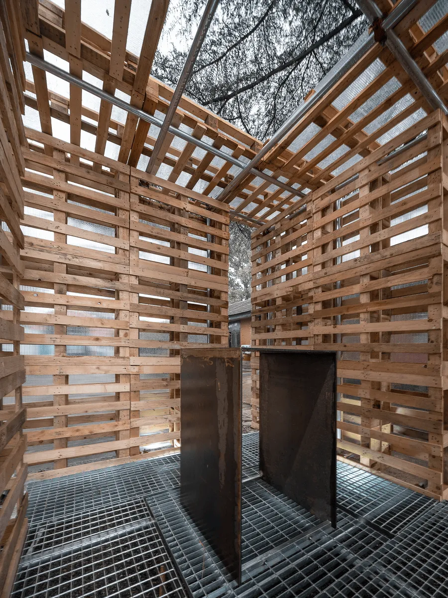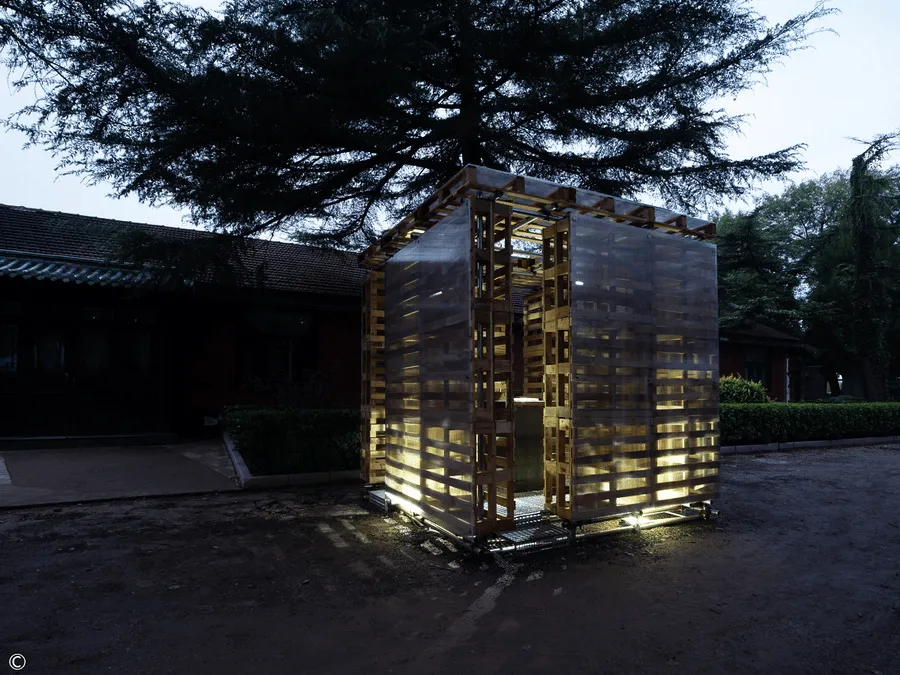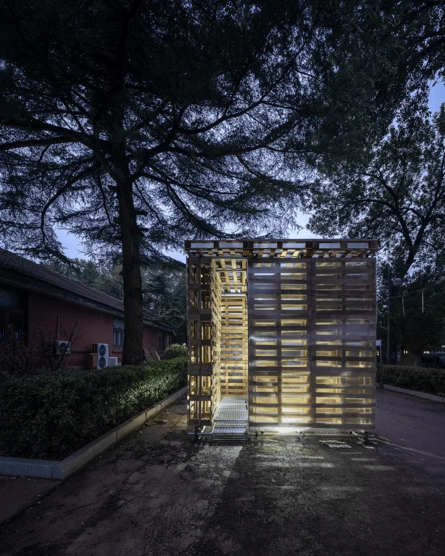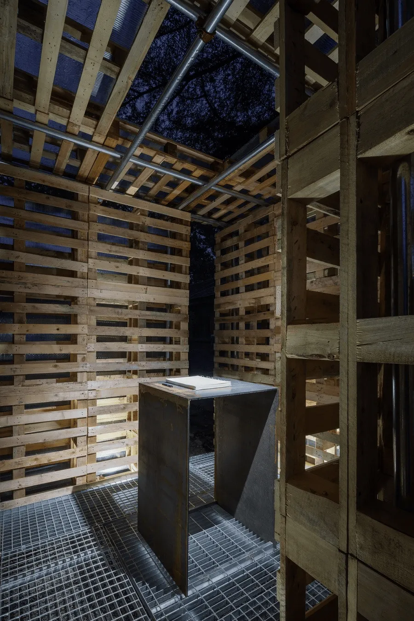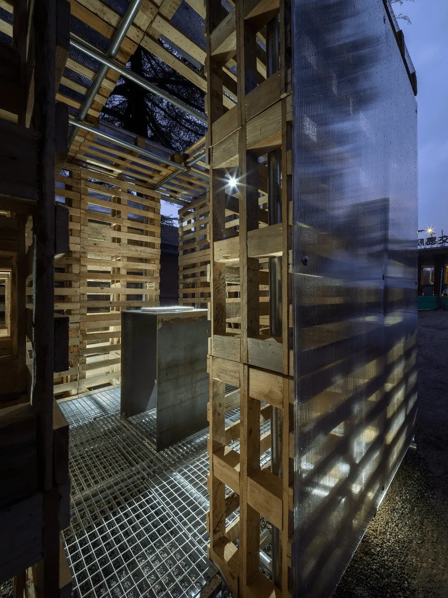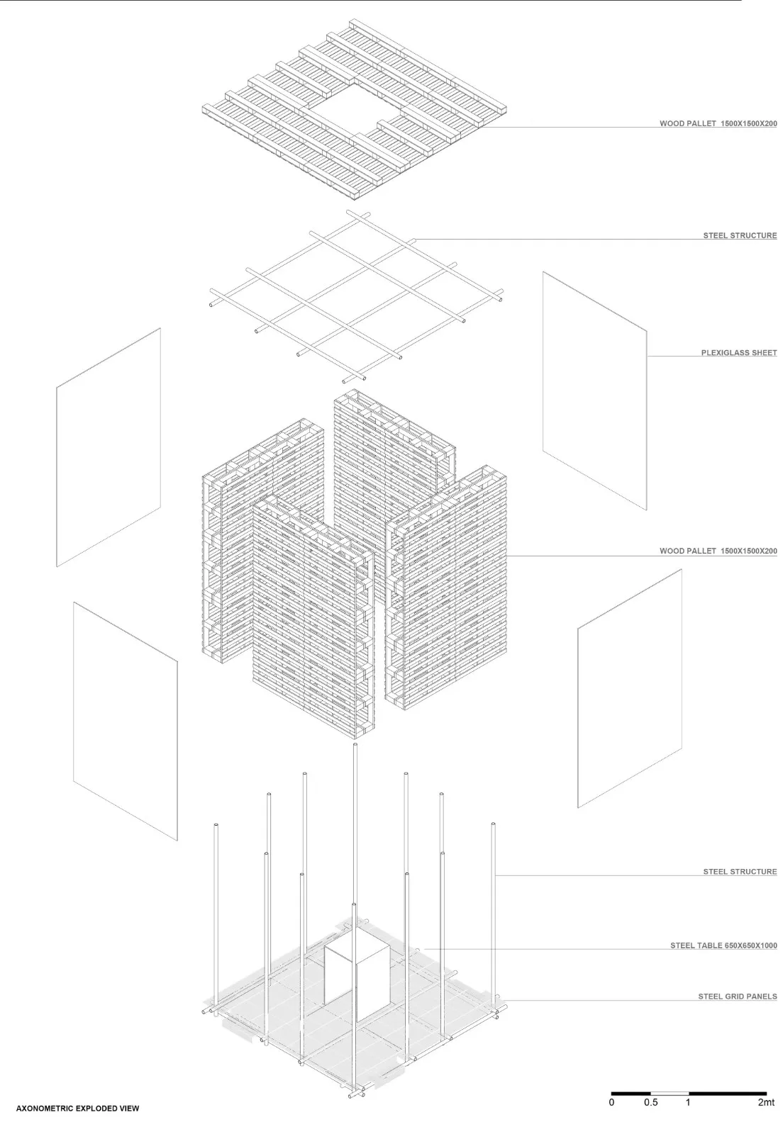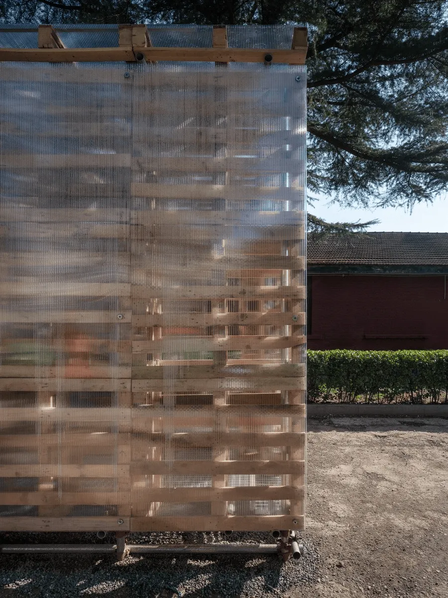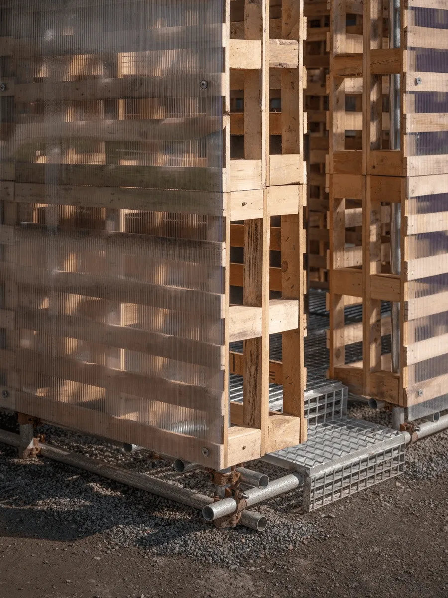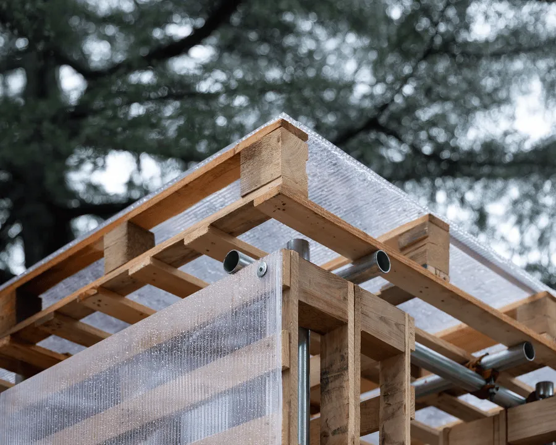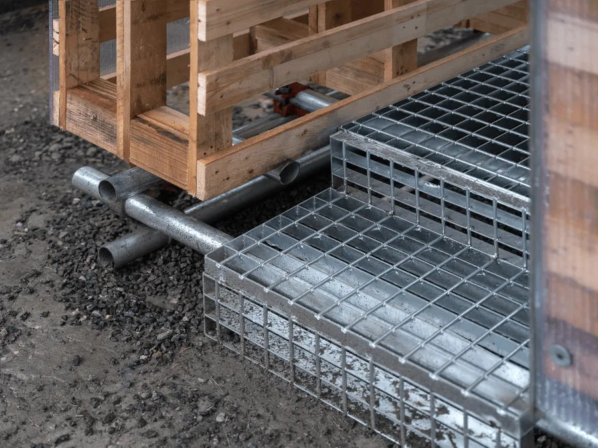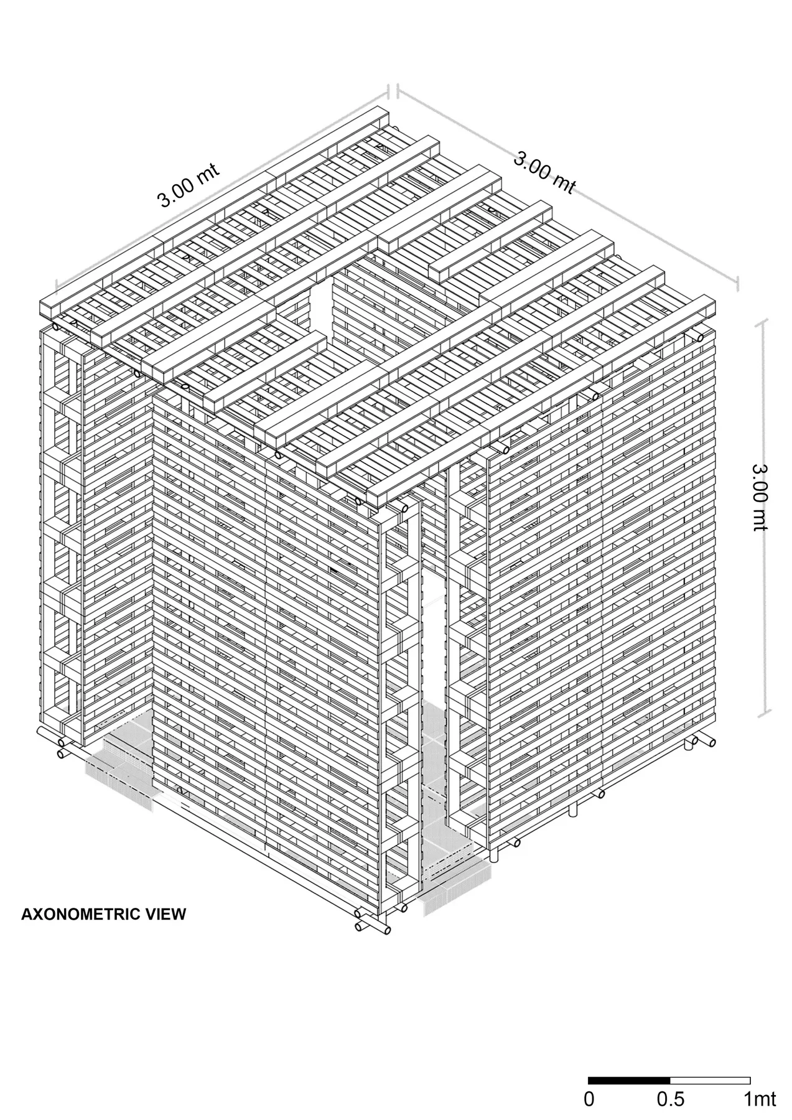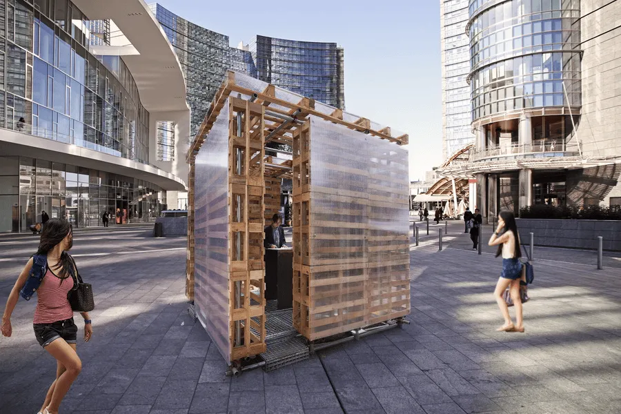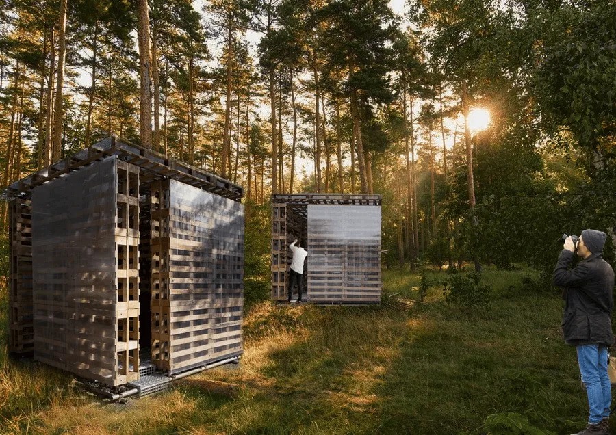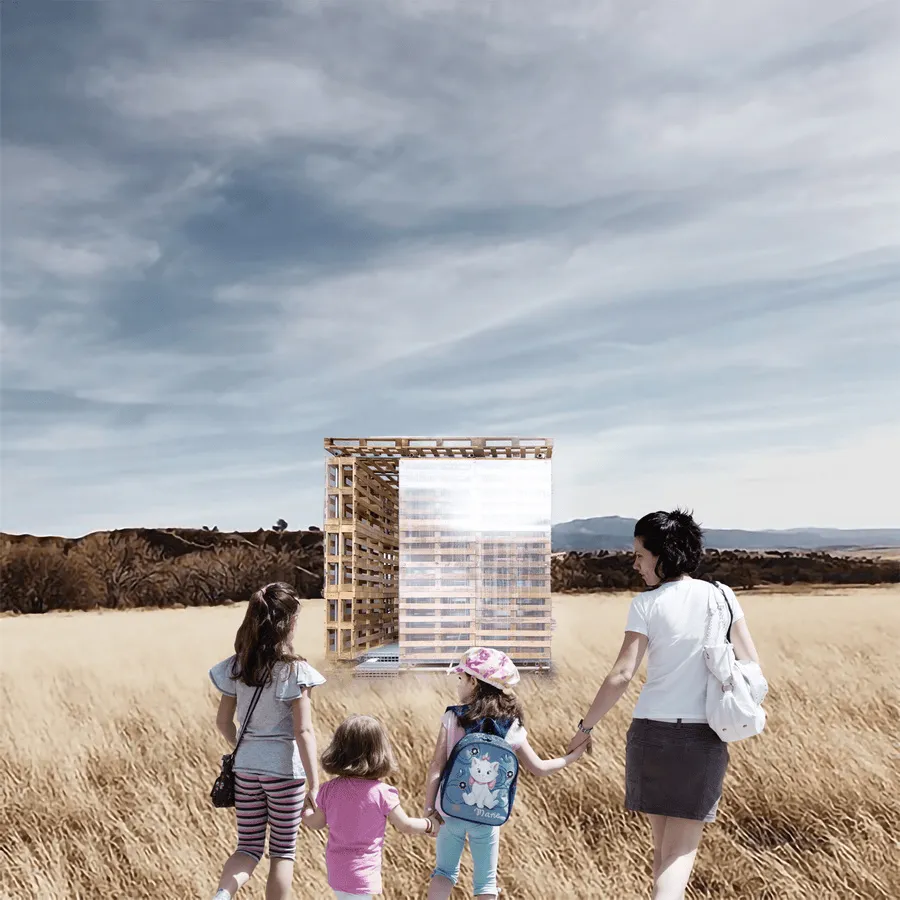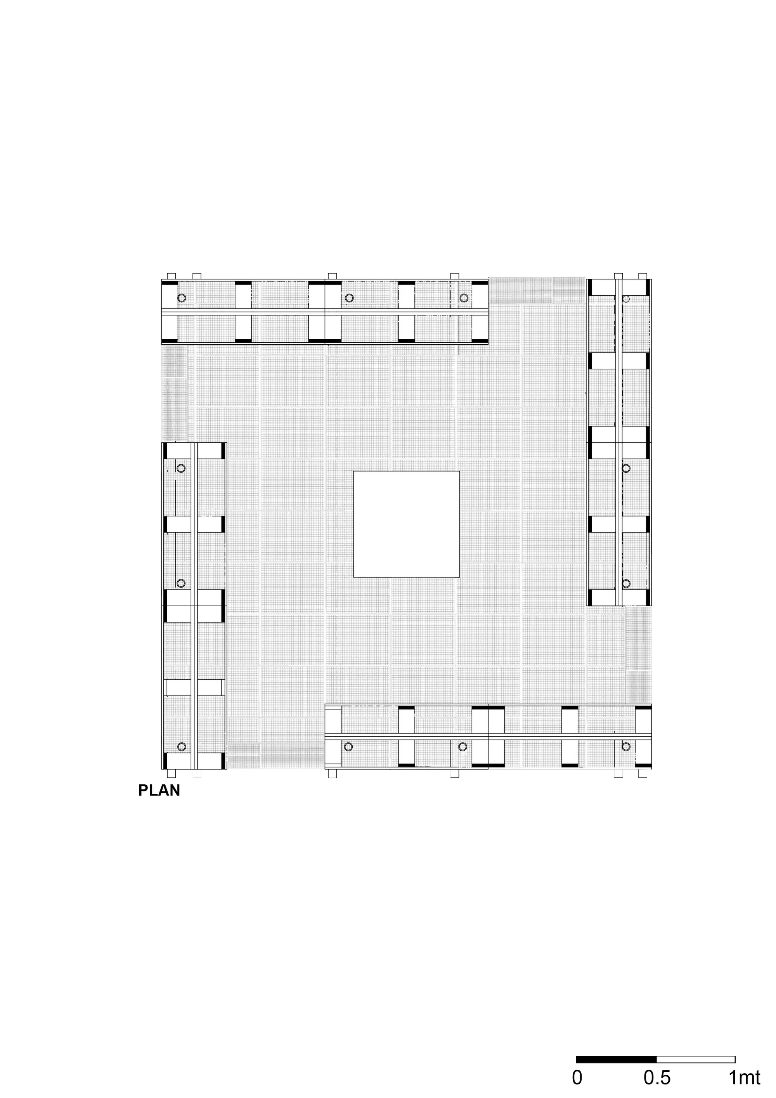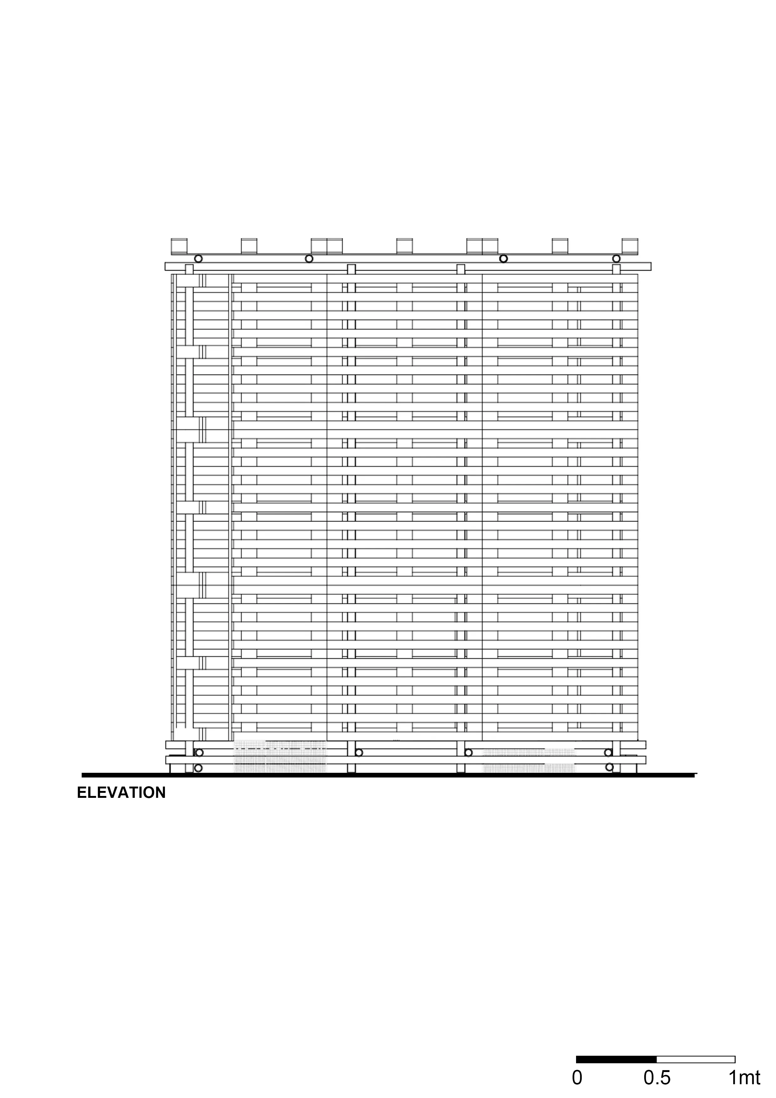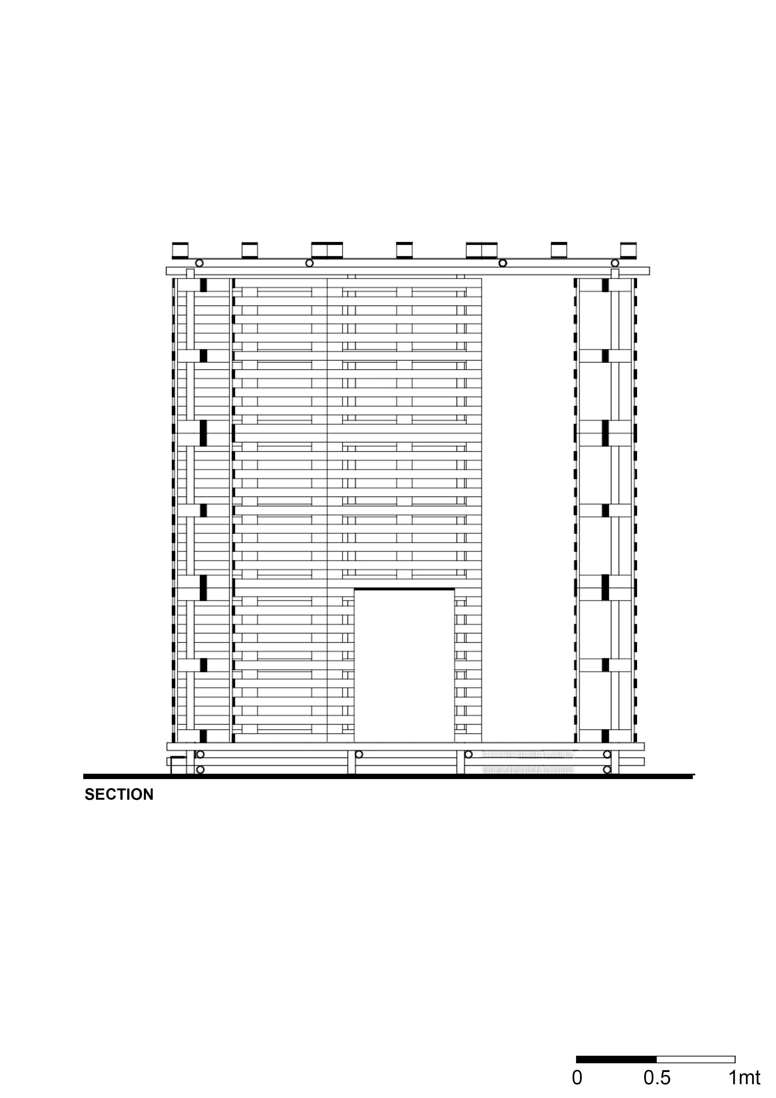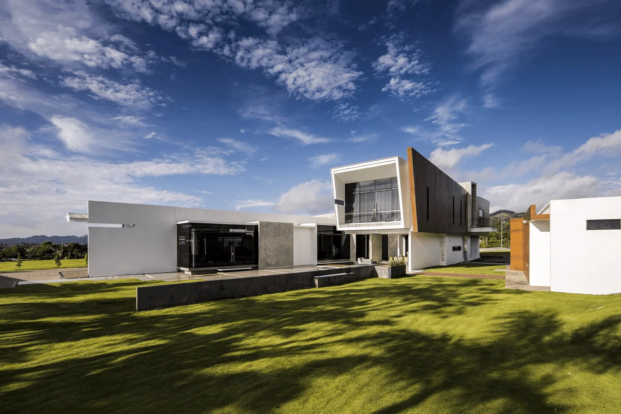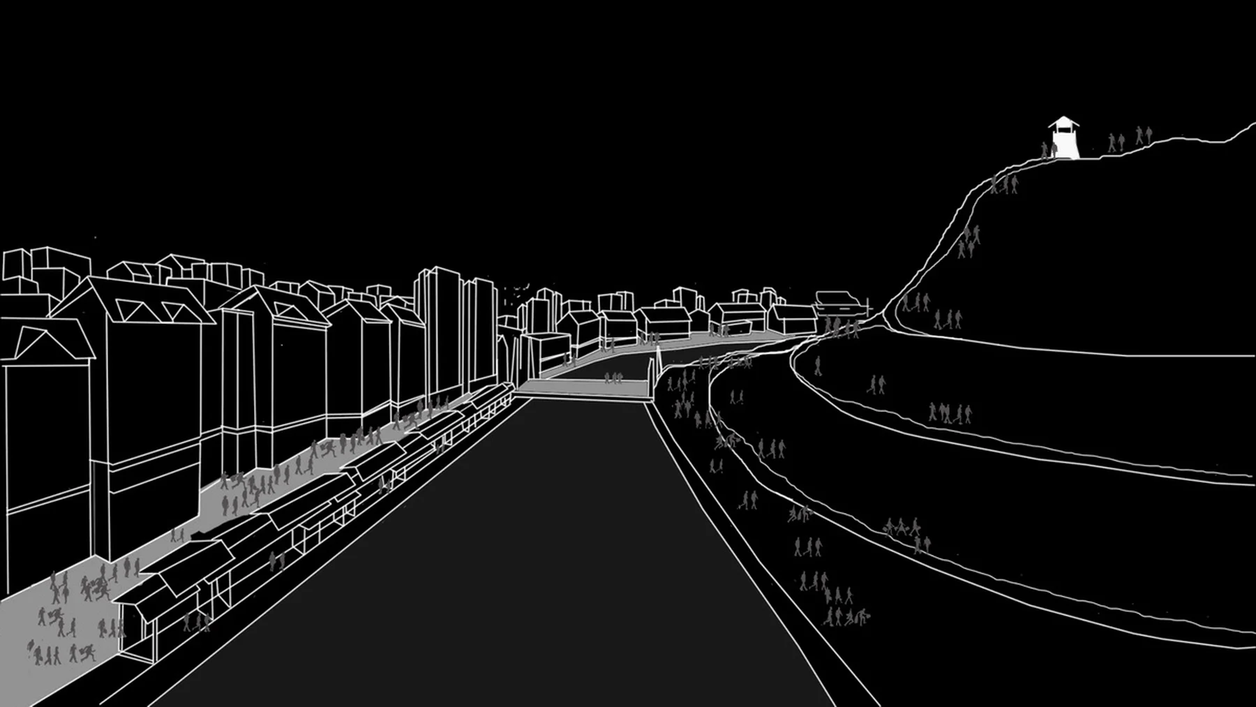This project, Memory House, is a 3m×3m×3m cube space device, built in just 6 hours, with a lifespan of 48 hours, and disassembled in 3 hours. The cube “floats” 300mm above the ground, supported by 400mm thick double-layer wood base plate walls arranged in a windmill shape. There are 600mm wide openings at each corner, allowing people to enter from any direction. A 1m high, 600mm wide folding steel table stands in the center of the hollowed out cube space, with a blank notebook placed on the rusty table top. A skylight shines down from the top. The cube is lit up at night, transforming into a luminous beacon.
The construction process of the Memory House is a complete light-weight assembly construction experiment. All materials are factory-prefabricated and recycled, including galvanized steel pipe scaffolding, standard-sized recycled wood backing plates, 10mm thick sunlight panels, and unit type steel grids. The construction and dismantling process requires a team of 3-5 people, and the transportation of materials can be completed by a 4.2m long box truck. All materials and components can be reused.
The simple and clear construction system, 100% standardized prefabricated components, light weight, common availability, low construction difficulty, rapid construction, and low cost make this building device highly adaptable. The volume and space scale of the building can be flexibly adjusted according to the needs of use; The hollow wall and roof can be filled with thermal insulation materials and used as the space for water and electricity pipelines; The wood base plate has been treated with fire prevention and anti-corrosion, and can be replaced at any time; The internal and external skin can be made of local materials, and a variety of enclosure materials are used to achieve waterproof and windproof requirements. According to the actual site conditions, prevailing wind direction and sun direction, doors and windows can be flexibly set to meet the needs of natural ventilation and lighting.
The Memory House, with its modular design, offers a solution for rapid construction and flexible adaptation. It can be used for temporary housing, medical facilities, and even public service facilities after natural disasters. The Memory House also offers a space for reflection and contemplation, and can be adapted to different landscapes and environments. The project highlights the potential of sustainable, modular construction for addressing urgent needs and creating spaces that resonate with the human spirit.
Project Information:
Project Name: Memory House—A Light-Weight Prefabricated Construction Experiment
Project Type: Architecture/Installation
Project Location: Longhui 1910 Cultural and Creative Industry Park, Haidian District, Beijing, China
Design Firm: China Construction Engineering Design/Yuan Ye Architects
Architect: Yuan Ye, Matteo Mariano
Exhibition: 2020 Beijing International Design Week
Support: Haidian District Xishan Innovation Design Alliance
Materials: Galvanized steel pipe, recycled wood backing plates, polycarbonate plates, galvanized steel grid
Weight: 1100 kilograms
Cost: 10,500 yuan
Completion Status: Completed
Design Time: 2020.09.20
Construction Time: 2020.09.22
Land Area: 9 square meters
Building Area: 9 square meters
Construction Company: Lead Future (Beijing) Construction Co., Ltd.
Construction Manager: Tang Wusi
Photography: Lu Bo
Video: Li Benpao


