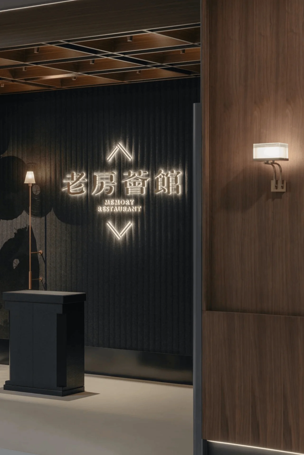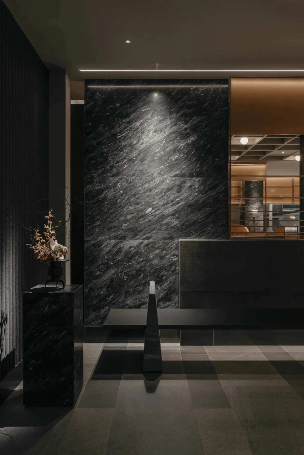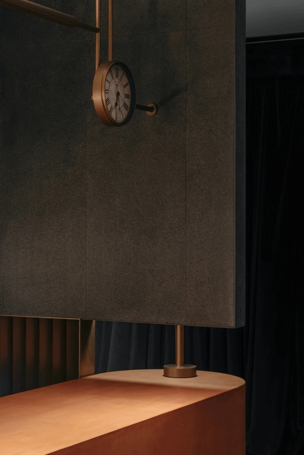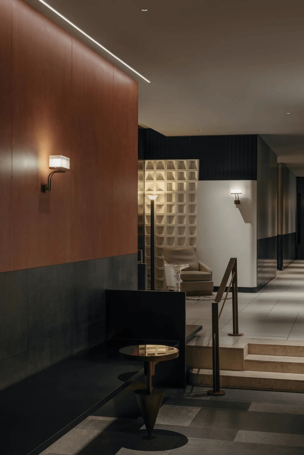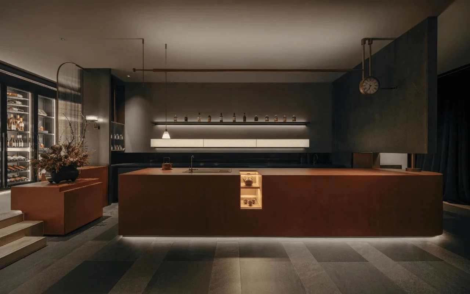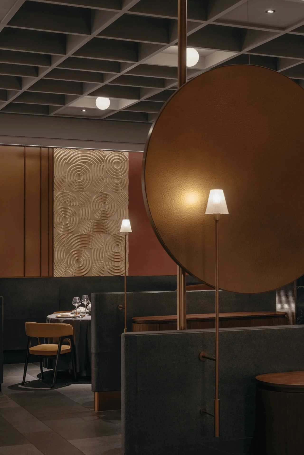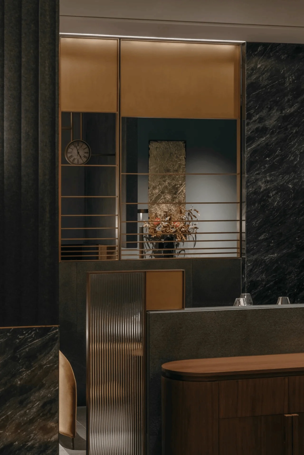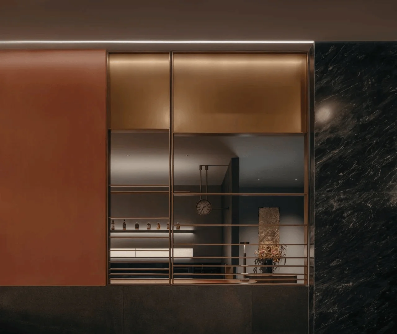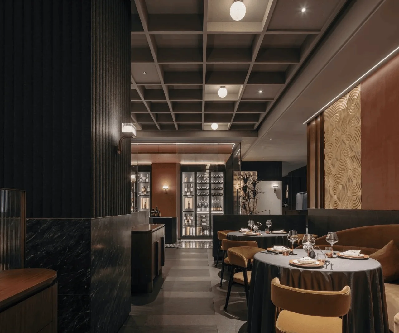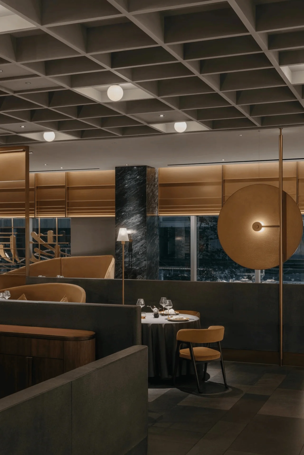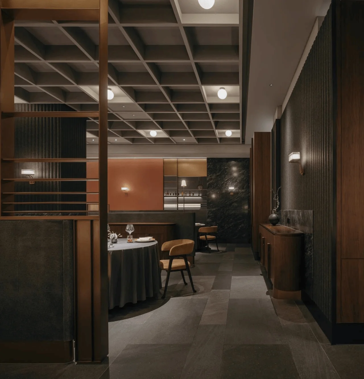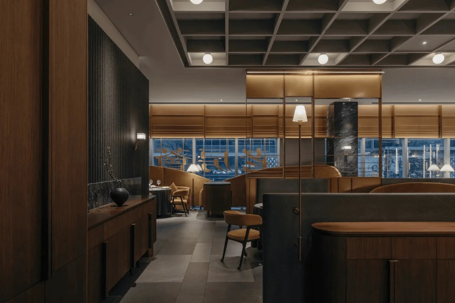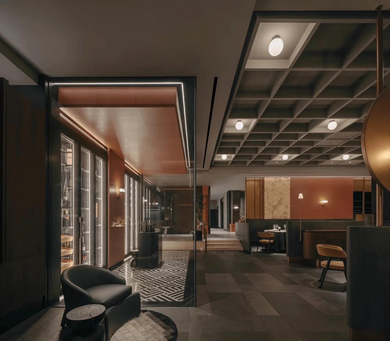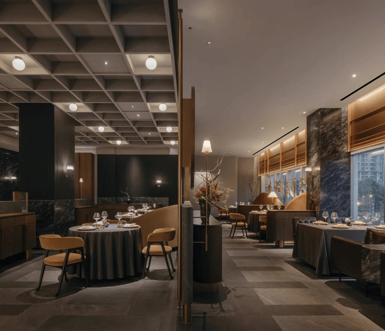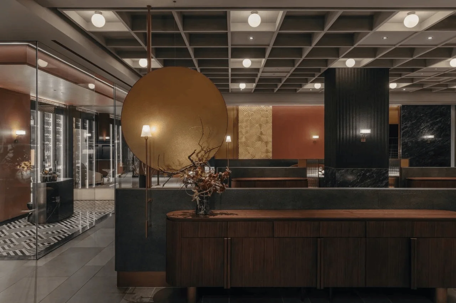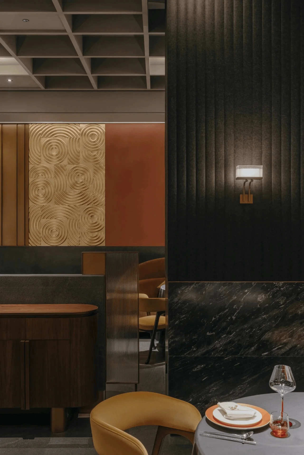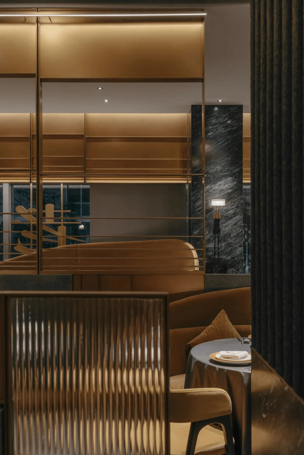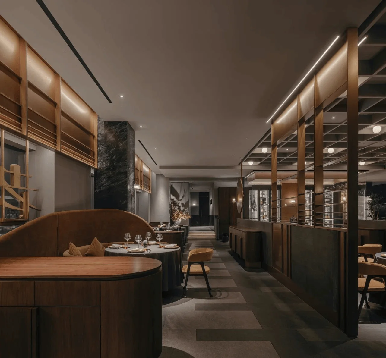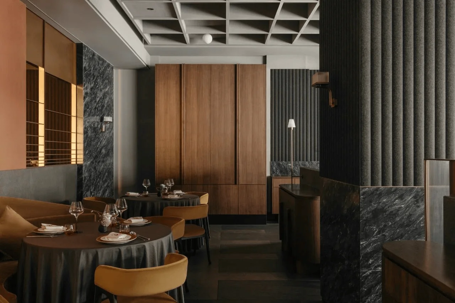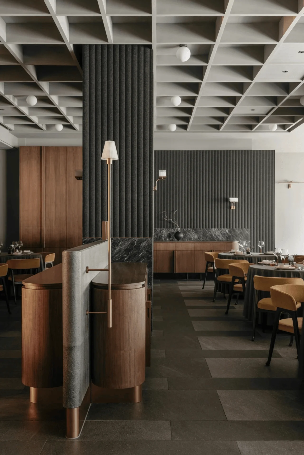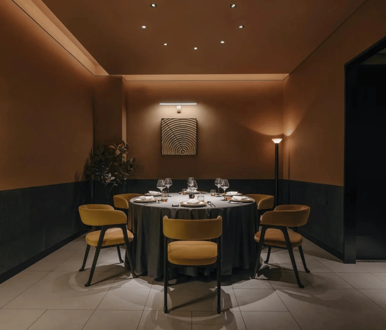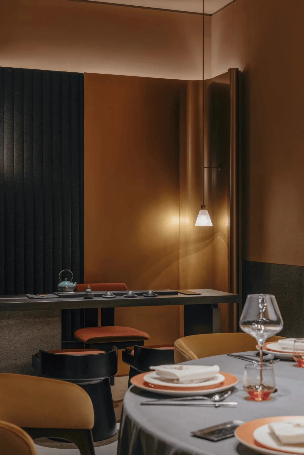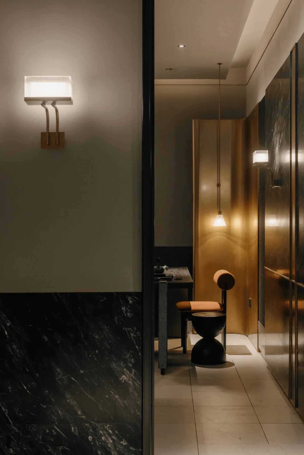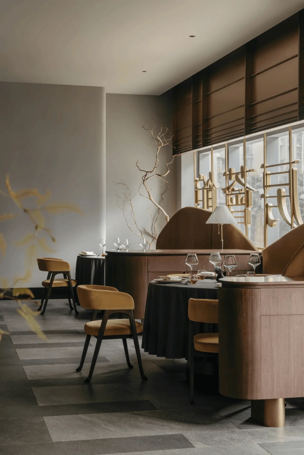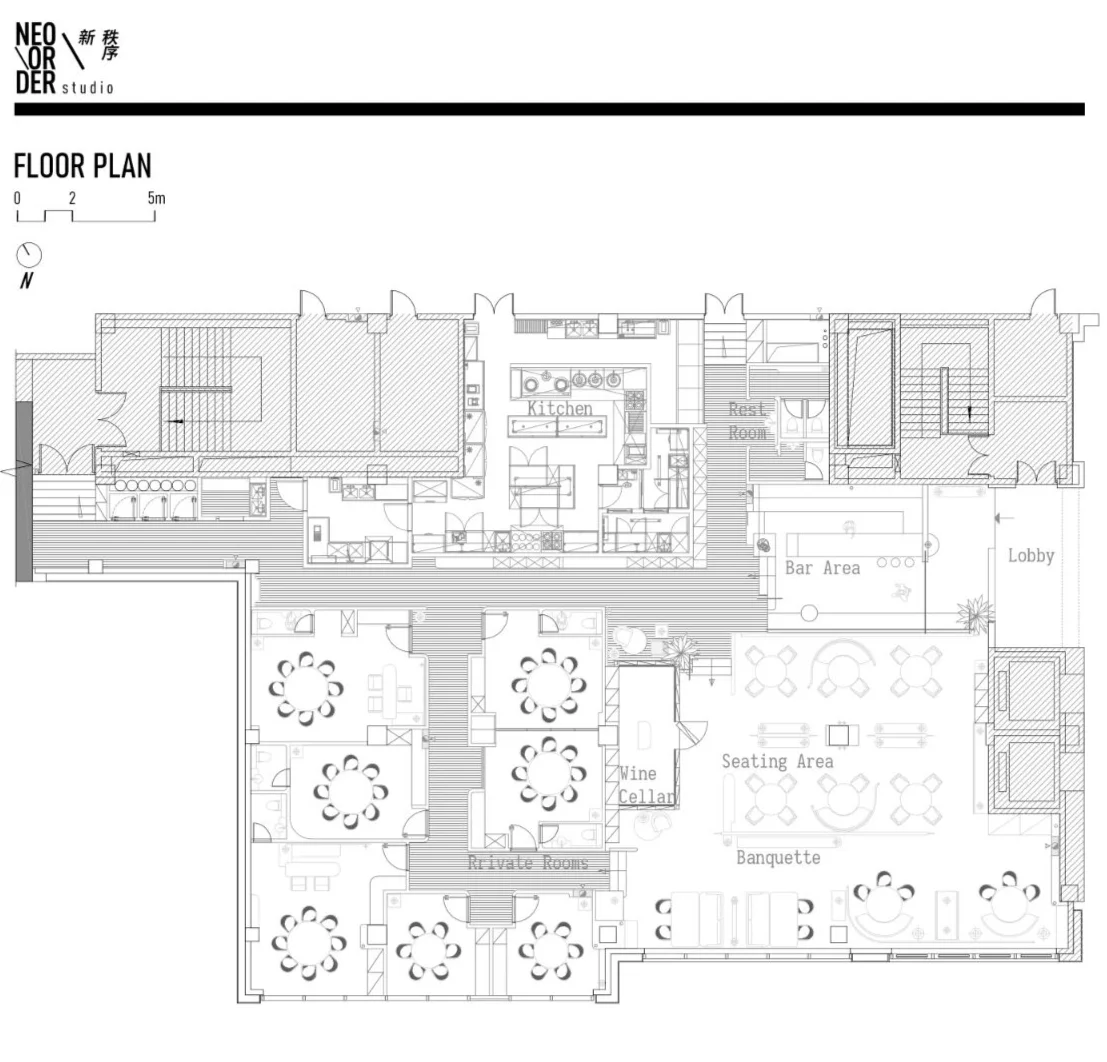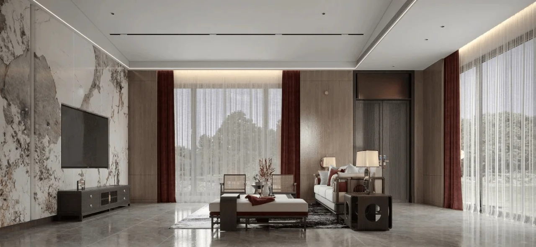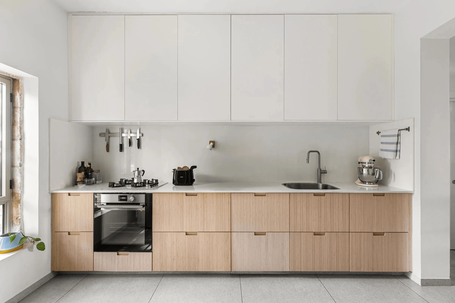Memory Restaurant in Hangzhou, China, offers a refined dining experience blending minimalist design with subtle Hong Kong-inspired elements.
Contents
Background and Design Brief
Located within the bustling Hangzhou Mixc, Memory Restaurant sought to offer a haven from the sensory overload prevalent in modern commercial spaces. Responding to a growing demand for sophisticated and culturally rich dining experiences, the designers at NEO ORDER studio, in collaboration with the restaurant’s management, embarked on creating a space that transcended the typical theatrics of high-end dining. The concept of “time deposition” emerged as the guiding principle, aiming to evoke a sense of nostalgia and timeless elegance. The design process involved extensive research and investigation to ensure the restaurant’s ambiance catered to the evolving tastes of its clientele. Hong Kong’s architectural and design legacy, known for its blend of Eastern and Western influences, was identified as a source of inspiration, but with a conscious effort to avoid overt or clichéd representations. Elements reminiscent of Hong Kong’s aesthetic heritage were carefully selected and reinterpreted through a minimalist lens, resulting in a nuanced and sophisticated design language that resonated with the restaurant’s target audience. The use of light and shadow, spatial sequencing reminiscent of traditional Chinese gardens, and a restrained material palette contributed to the overall atmosphere of relaxed elegance and cultural depth that Memory Restaurant aspired to achieve. restaurant interior design, minimalist design
Spatial Layout and Planning
Drawing inspiration from classical Chinese gardens, the restaurant’s spatial layout emphasizes a sense of exploration and discovery. The concept of “spatial slicing” is employed, creating a series of interconnected spaces that unfold gradually as guests move through the restaurant. This approach fosters a dynamic relationship between the visitor and the environment, with each transition offering new perspectives and visual experiences. The interplay of light and shadow, carefully curated through the strategic placement of screens, partitions, and lighting fixtures, enhances the spatial narrative. The restaurant’s various functional zones, including dining areas, bar areas, and private rooms, are seamlessly integrated into this spatial choreography. The design language, characterized by a minimalist approach and subtle nods to Hong Kong’s aesthetic heritage, contributes to a sense of unity and coherence throughout the restaurant. restaurant space planning, spatial slicing
Materials and Aesthetics
A minimalist material palette emphasizes the restaurant’s commitment to understated elegance and quality. Rough-hewn rock surfaces contrast with polished metals, creating a textural interplay that speaks to both timelessness and contemporary sophistication. These materials are carefully deployed throughout the restaurant, creating a consistent visual language that reinforces the overall design concept. The use of natural materials, such as wood and stone, adds warmth and authenticity to the space, while metallic accents introduce a touch of refinement. The color palette is restrained, with a focus on neutral tones that create a sense of calm and tranquility. The careful selection and application of materials contribute significantly to the restaurant’s overall aesthetic and tactile experience, creating a refined and inviting environment for diners. restaurant interior materials, minimalist aesthetics
Lighting Design
Light plays a crucial role in shaping the atmosphere and spatial experience within Memory Restaurant. The designers employed a dynamic lighting scheme that highlights the restaurant’s architectural features and creates a sense of drama and intimacy. Natural light is carefully modulated throughout the day, while strategically placed artificial lighting creates focal points and enhances the ambiance during the evening hours. The use of concealed lighting, indirect illumination, and accent lighting creates a layered and nuanced lighting experience. As night falls, the interplay between interior lighting and the city’s vibrant cityscape outside the windows creates a captivating visual dialogue. The lighting design is integral to the restaurant’s overall design concept, contributing to the sense of relaxed elegance and cultural richness that sets Memory Restaurant apart. restaurant lighting design, dynamic lighting scheme
Conclusion
Memory Restaurant in Hangzhou showcases a sophisticated and culturally rich dining experience that goes beyond mere sensory indulgence. NEO ORDER studio’s minimalist approach, subtle integration of Hong Kong-inspired design elements, and meticulous attention to detail create a space that is both elegant and engaging. The restaurant’s spatial layout, material palette, and lighting design work in harmony to create a unique and memorable dining experience. Memory Restaurant serves as a testament to the power of thoughtful design to elevate the dining experience and create a space that resonates with discerning diners. restaurant interior design, minimalist design
Project Information:
Project Type: Restaurant
Architect: NEO ORDER studio
Area: 595 ㎡
Project Year: Not Specified
Country: China
Main Materials: Marble, Terrazzo, Walnut, Brass Sheet
Photographer: WEN studio


