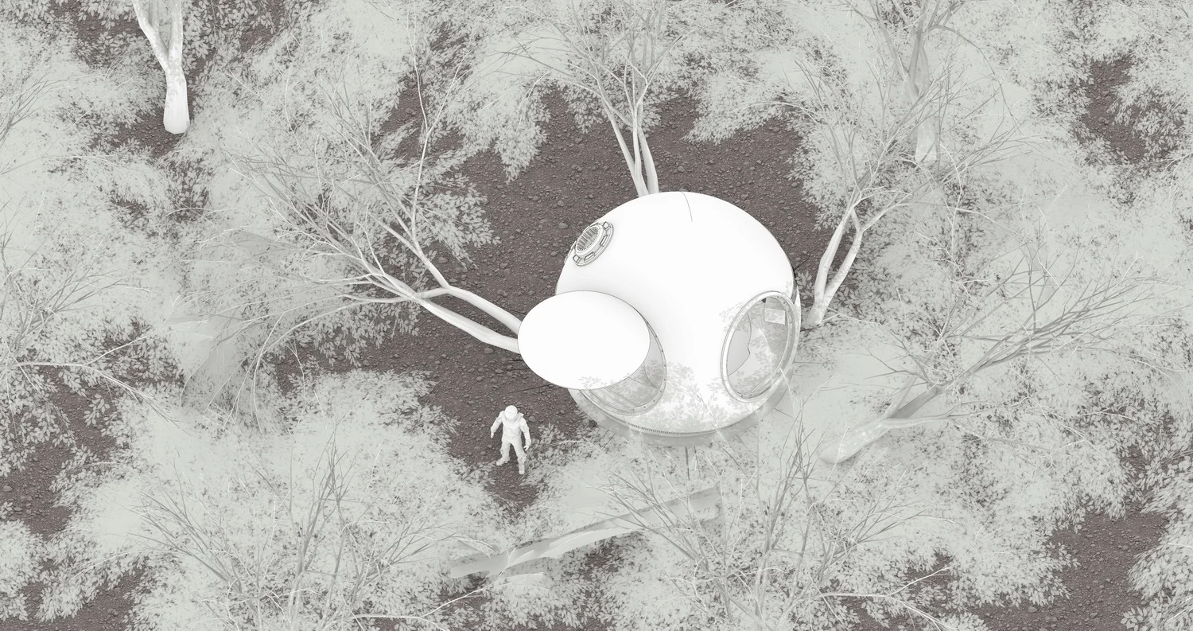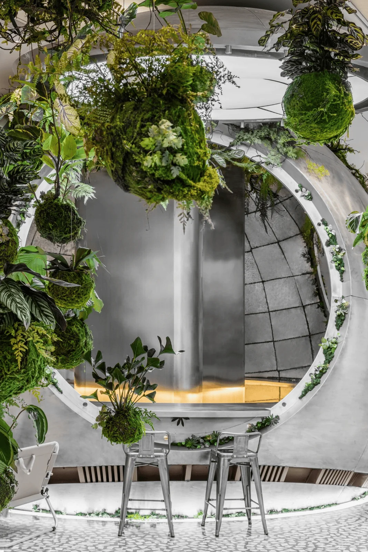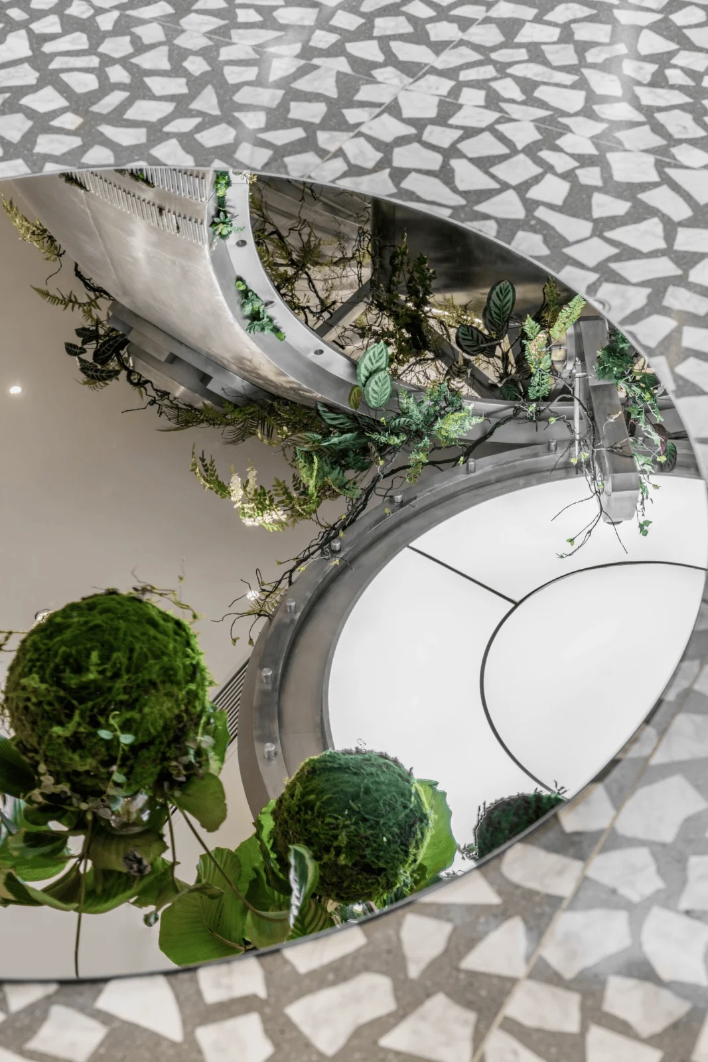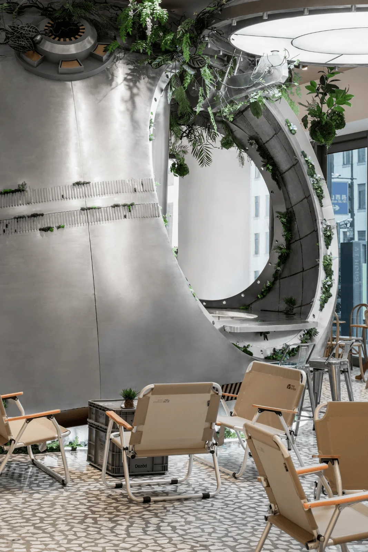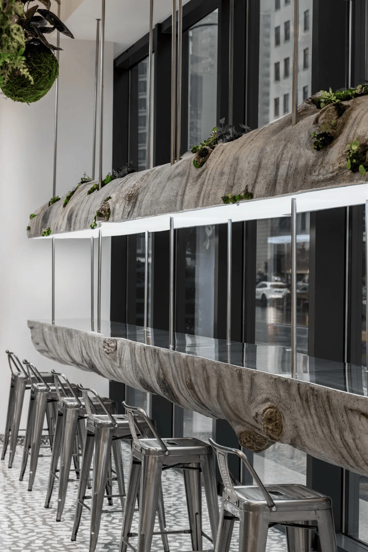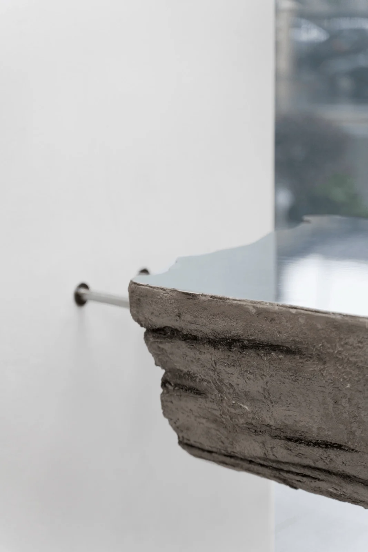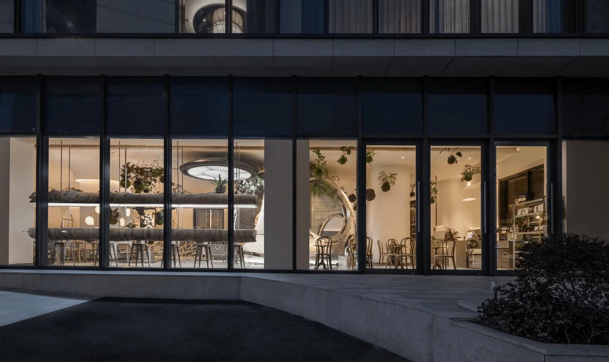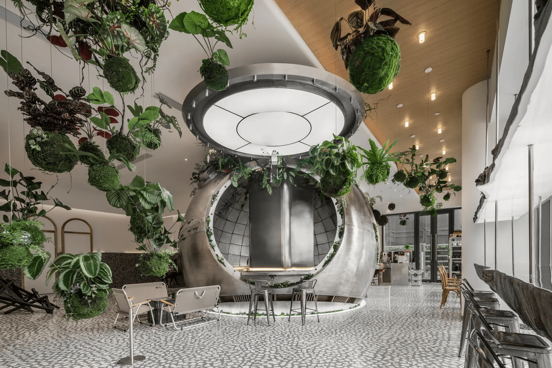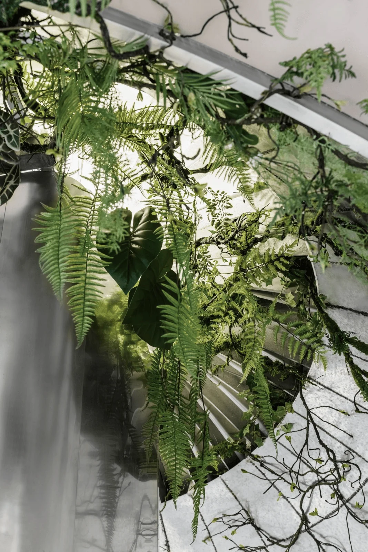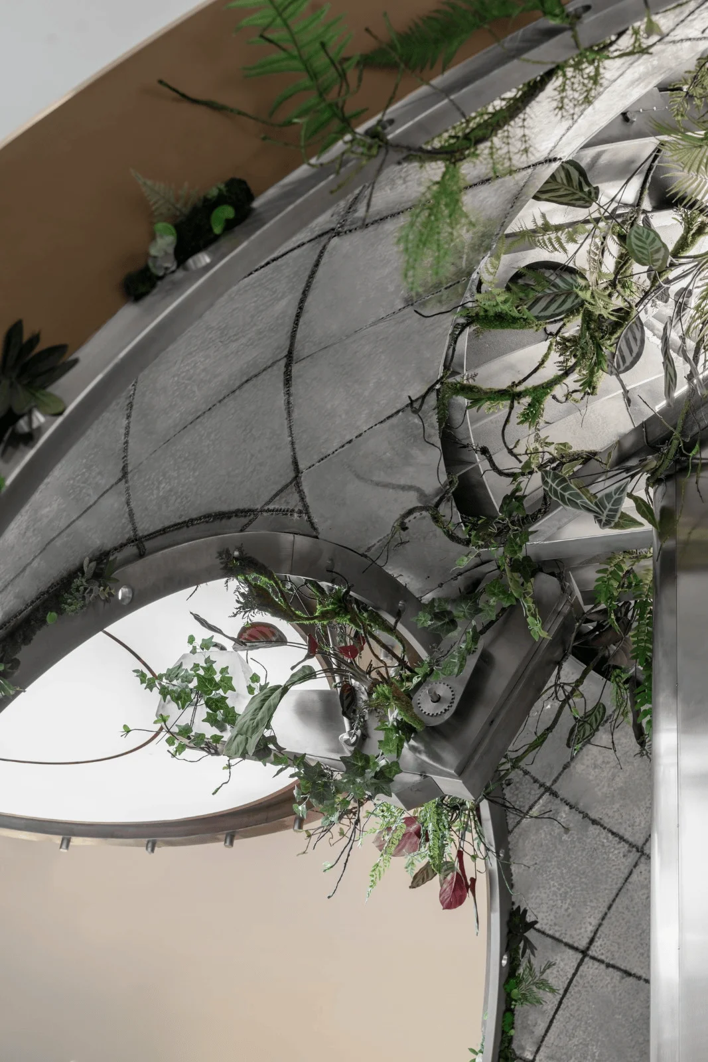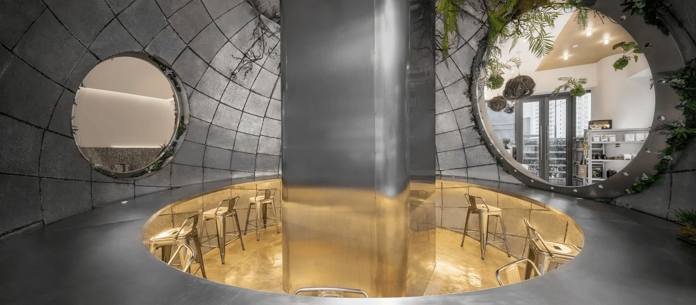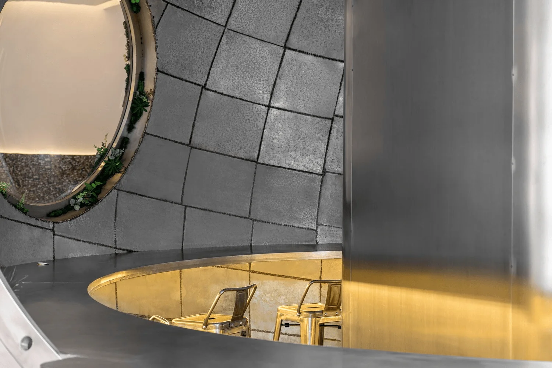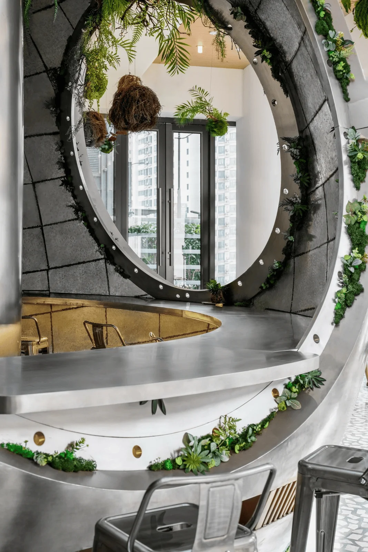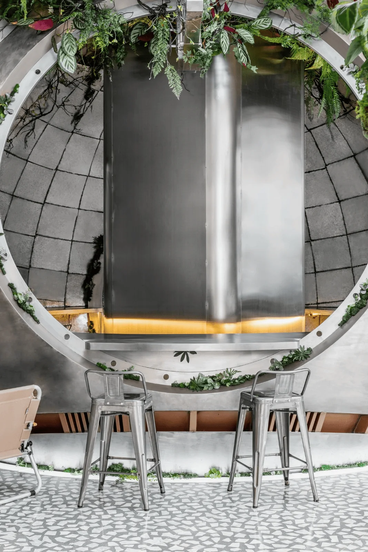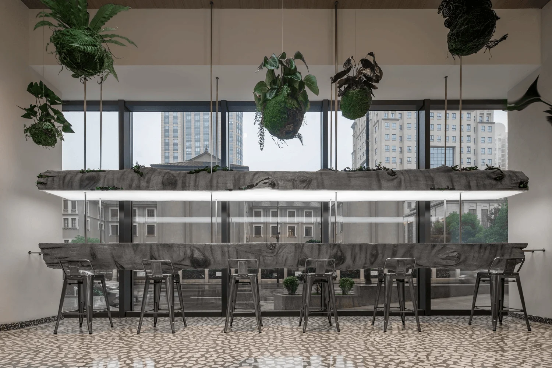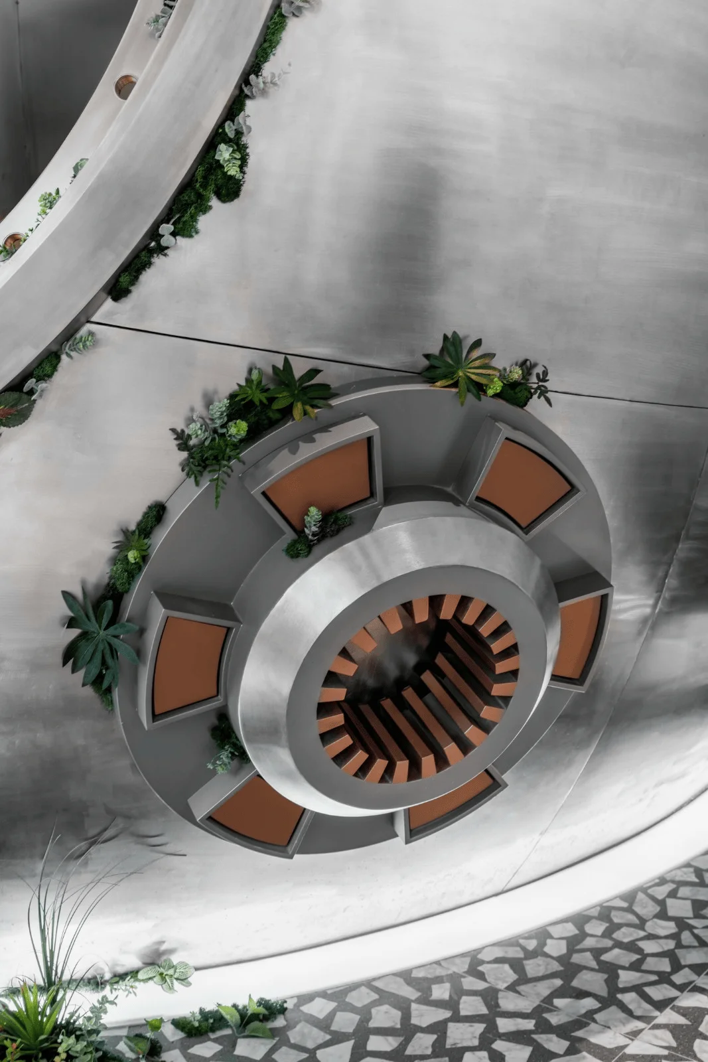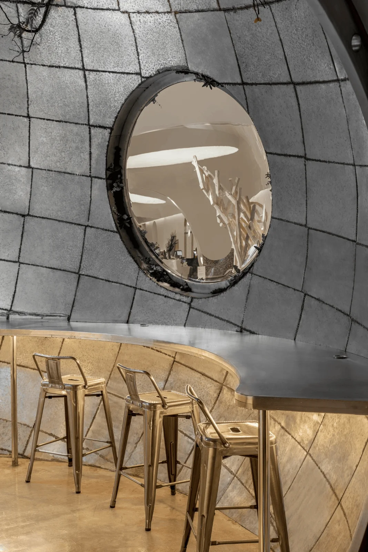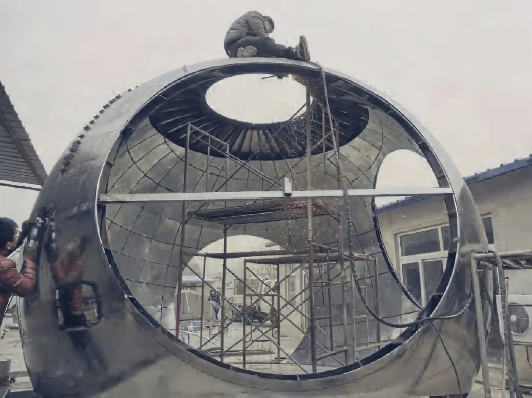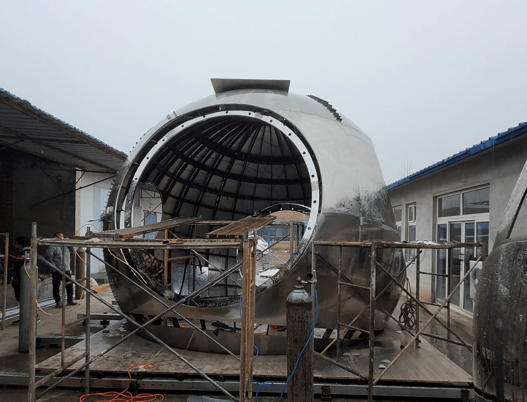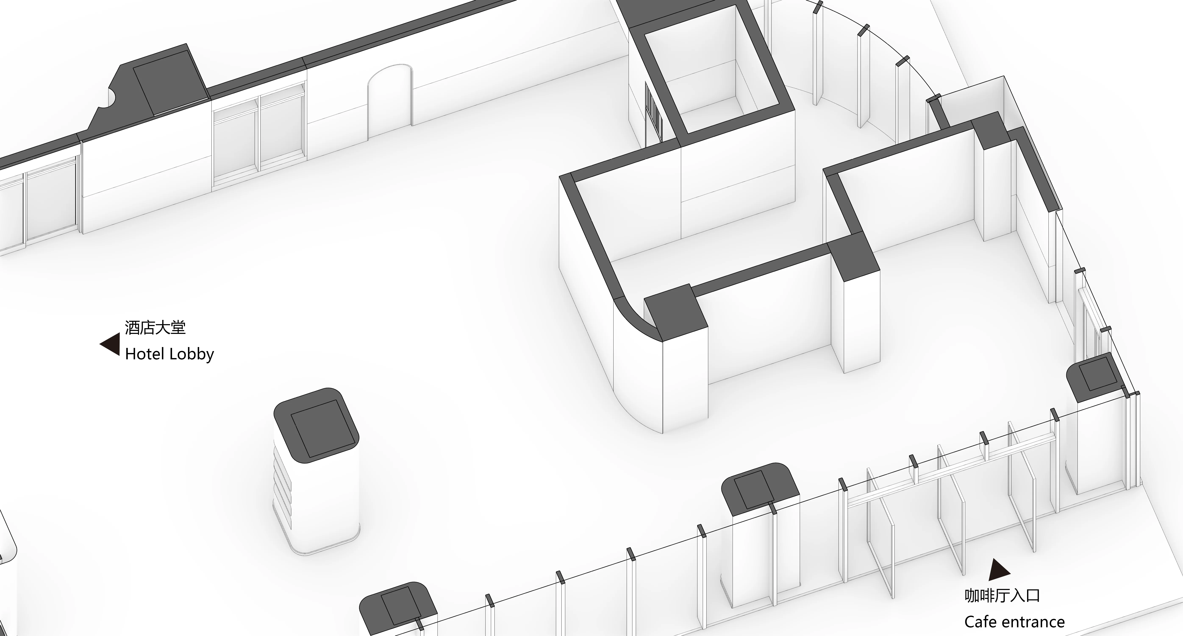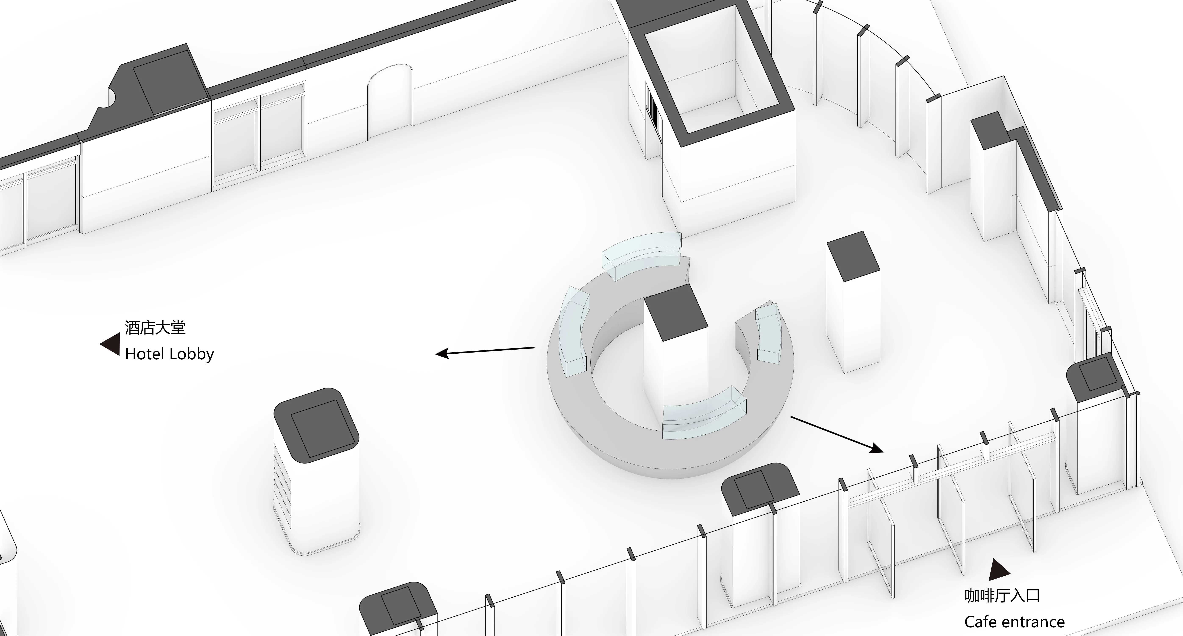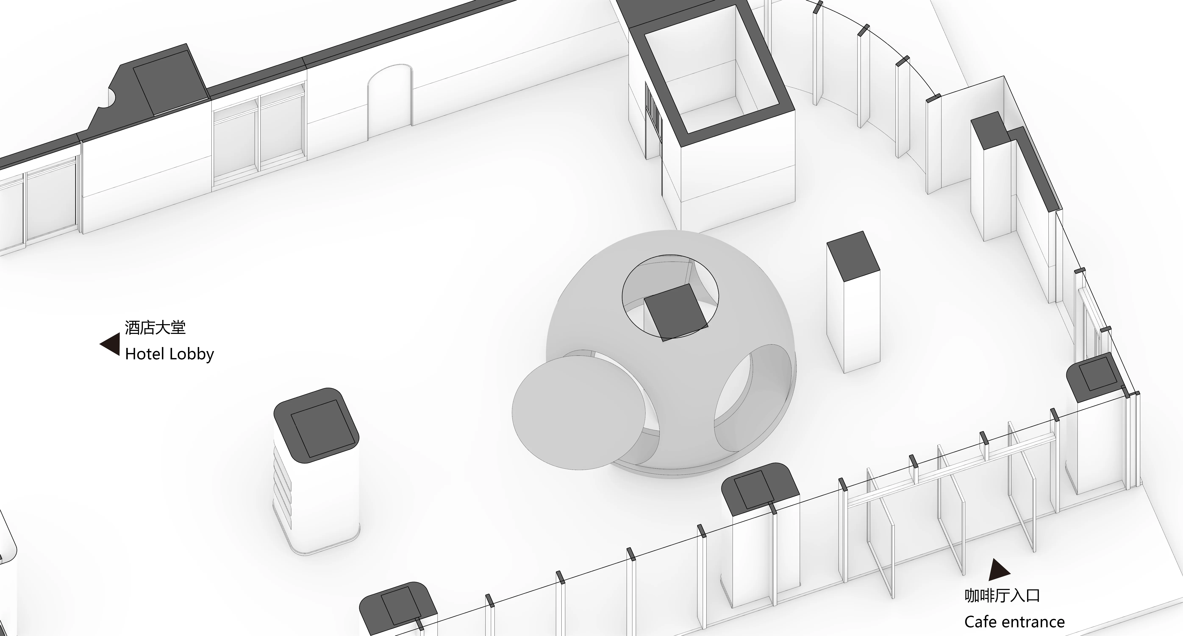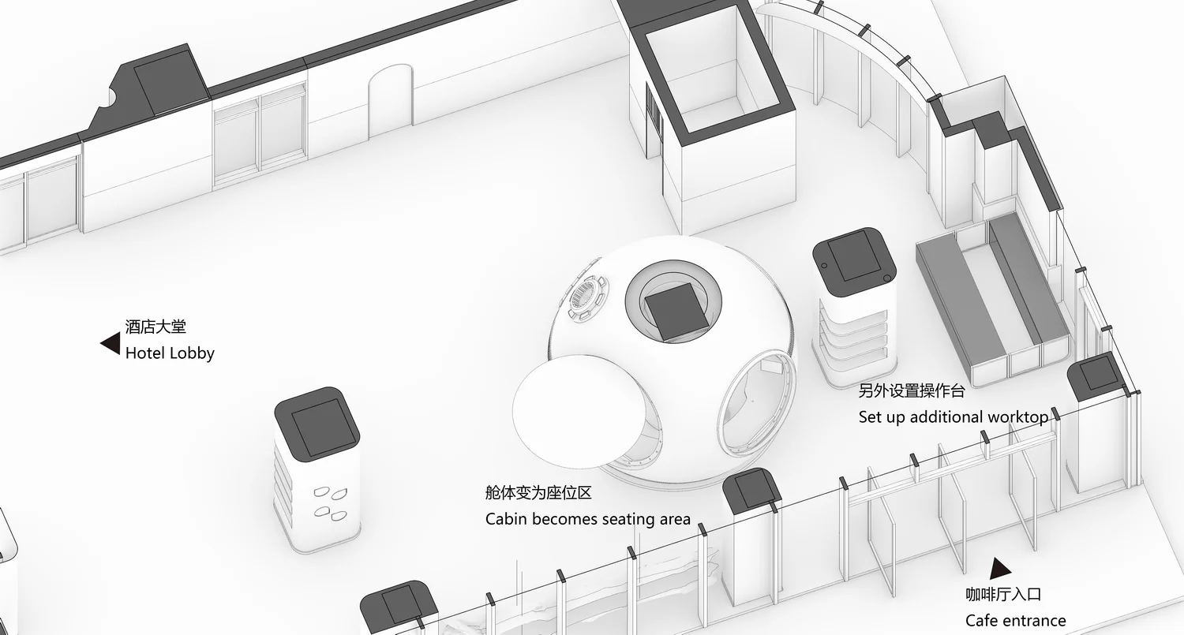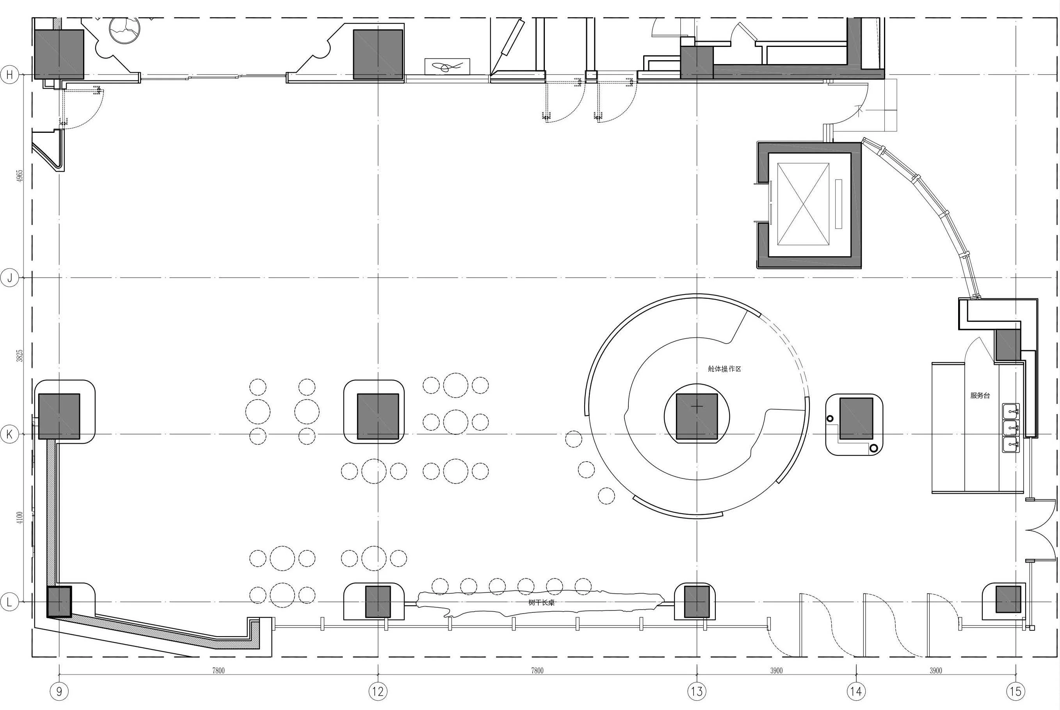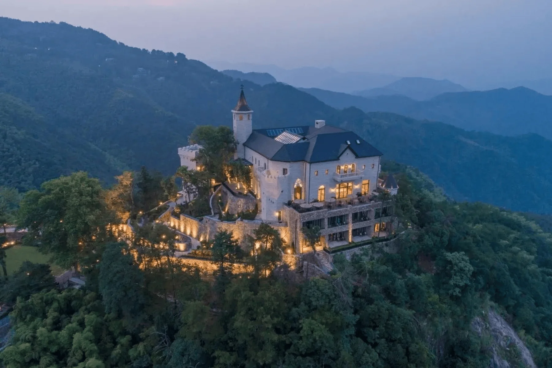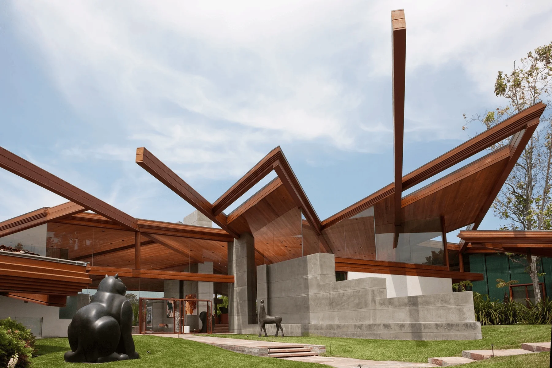Metal Hands Iron Hand Coffee Making Bureau, designed by DAGA Architecture, is a coffee shop that transports customers to a new world. The design team drew inspiration from the concept of interstellar passengers traversing vast space and time in search of a new home for humanity, escaping from a ravaged Earth. The coffee shop’s interior evokes a sense of a futuristic spacecraft, featuring a coffee bar made from an old spacecraft hull and a mirror-like table made from a sliced tree trunk. The designers deliberately created an ambiguous atmosphere, leaving the nature of this new world up to the imagination of the customer.
The use of materials, such as metal, wood, and glass, creates a unique and immersive atmosphere. The spaceship hull coffee bar features a sleek design and futuristic lighting, while the mirror-like table creates a sense of depth and reflection. The designers also incorporated camping elements, such as wooden crates and low seats, to further enhance the immersive dining experience.
The coffee shop is a testament to the power of design to create a sense of wonder and escapism. It is a place where customers can escape the hustle and bustle of everyday life and enjoy a cup of coffee in a truly unique and immersive environment.
The design of the coffee shop is also a commentary on the importance of sustainability. The use of recycled materials and the integration of natural elements, such as the tree trunk, demonstrates the importance of preserving the environment. The coffee shop’s design is a reminder that we can create beautiful and functional spaces while also protecting our planet.
Project Information:
Project Name: Metal Hands Iron Hand Coffee Making Bureau
Design Company: DAGA Architecture
Design Team: Shen Jianghai, Zhang Longxiao, Wang Lifeng
Project Type: Interior Design and Renovation
Building Area: 90㎡
Design Time: August-September 2021
Construction Time: September-December 2021
Photographer: Xiaozhi ©ICYWORKS
Writer: Sun Baoning, Zhang Longxiao


