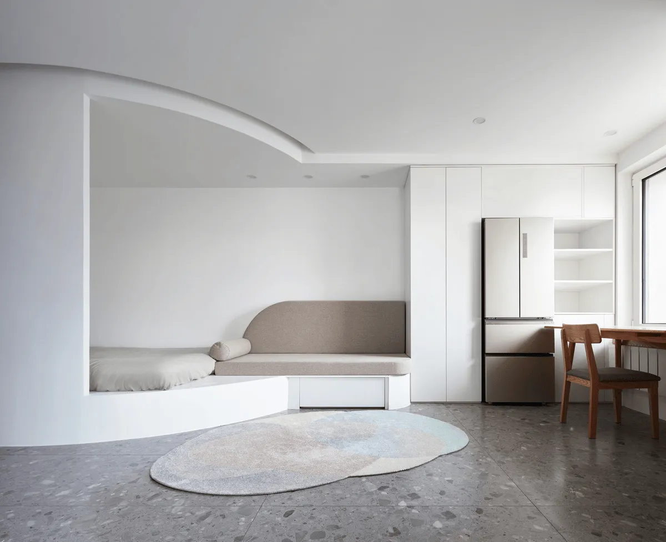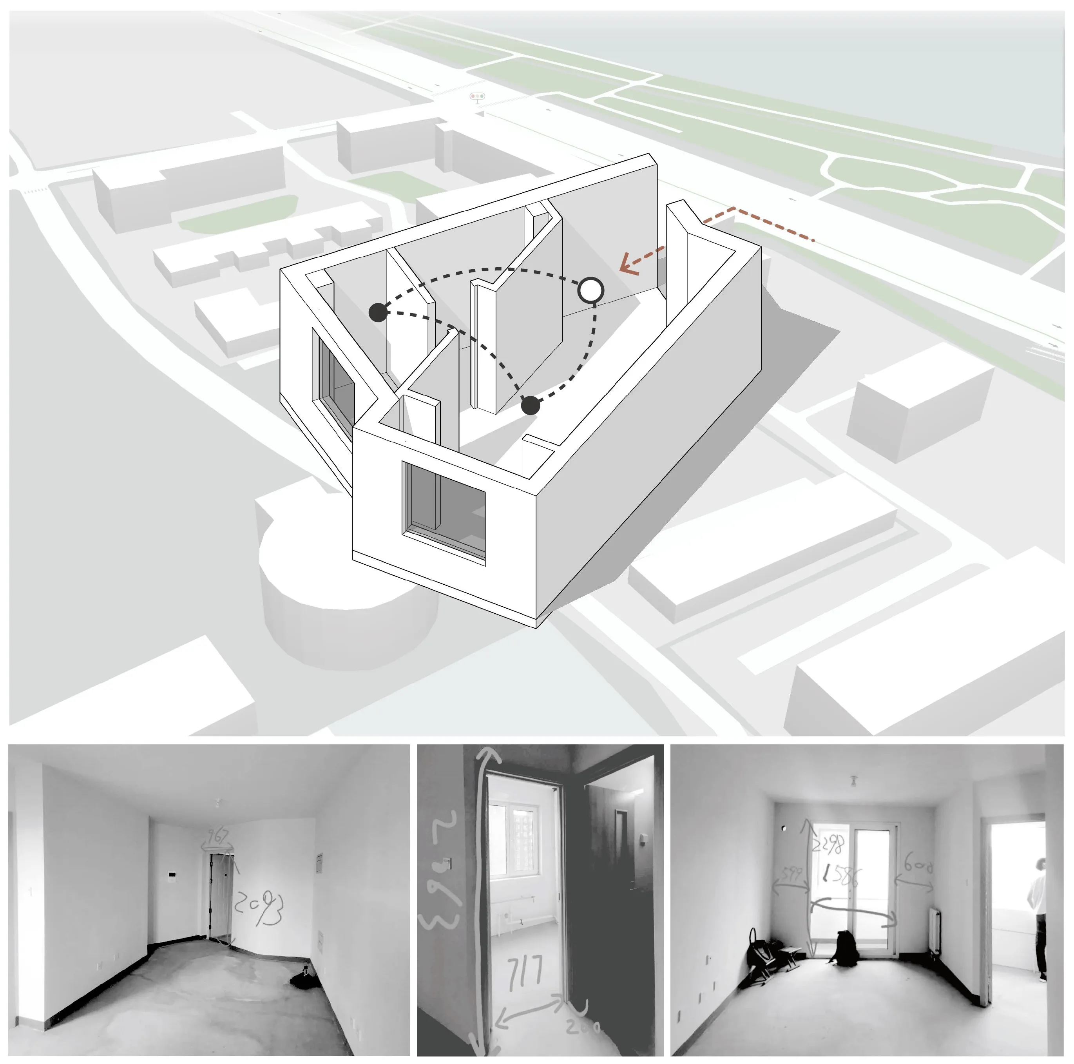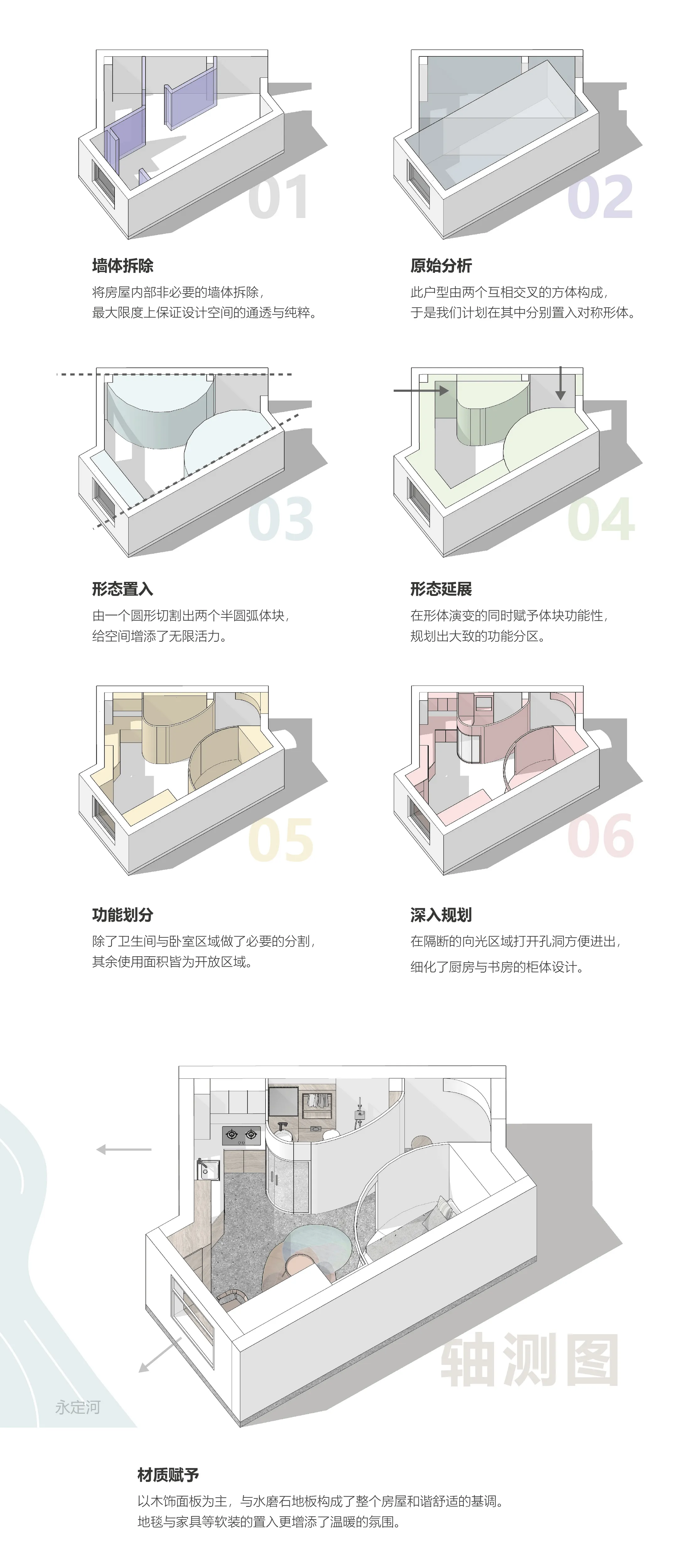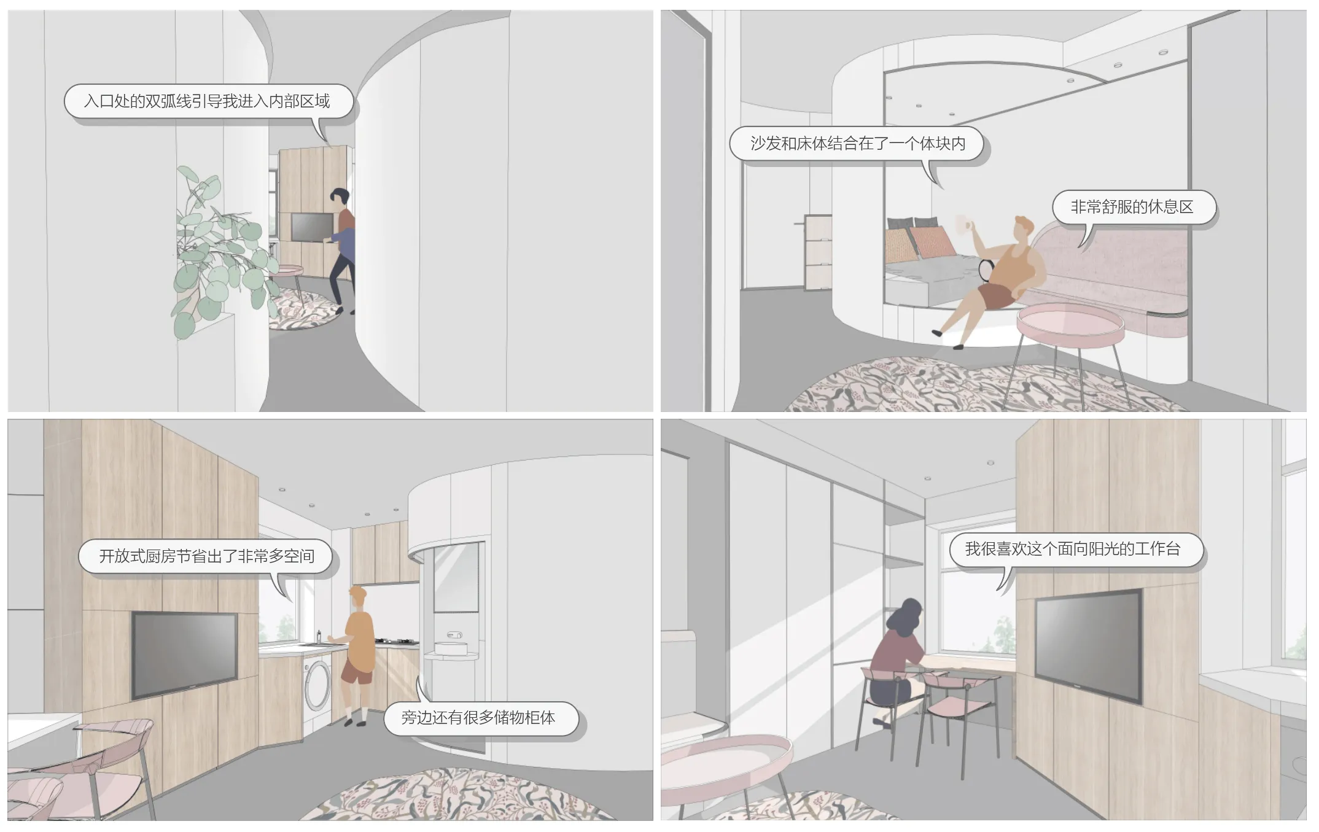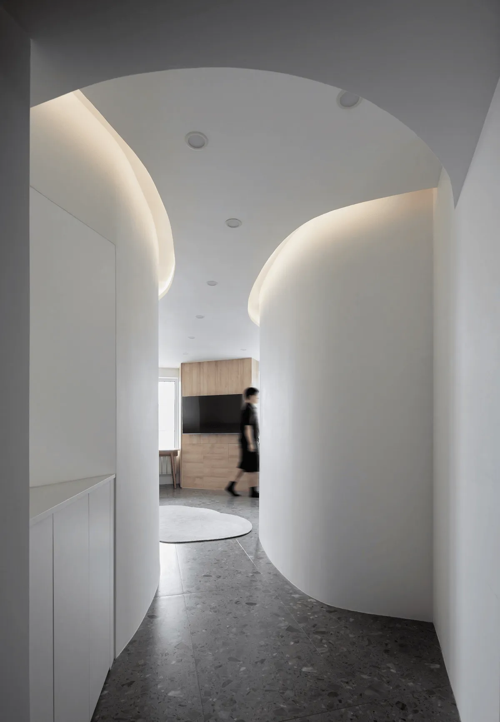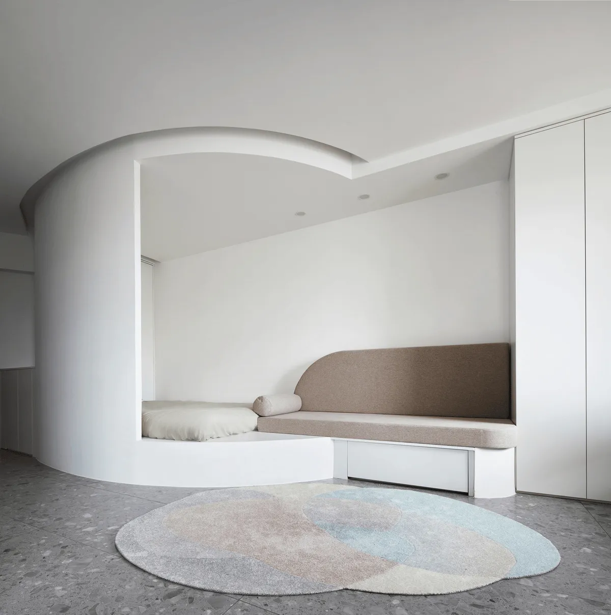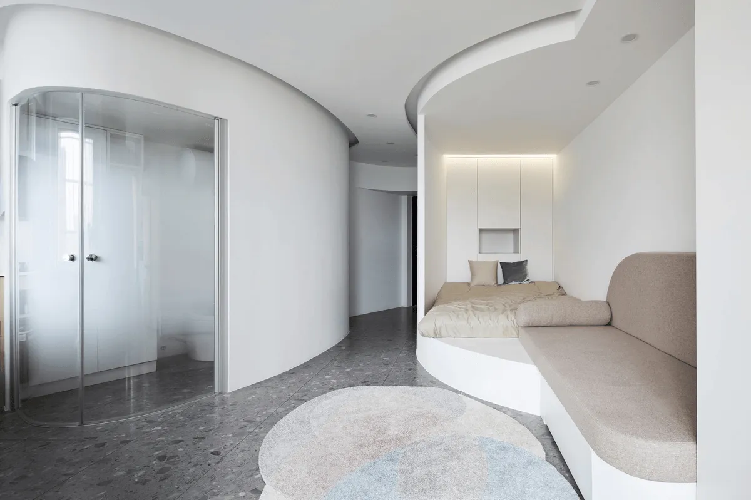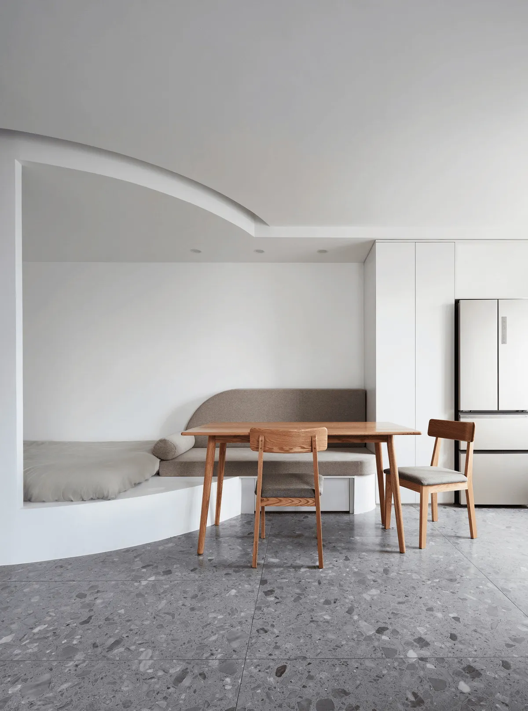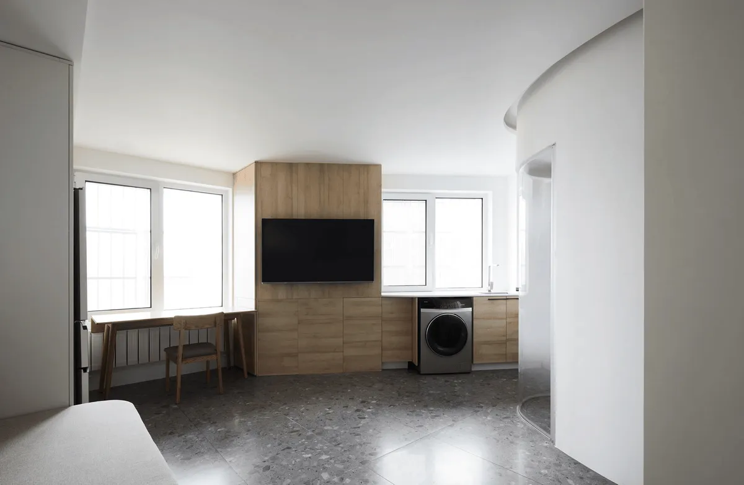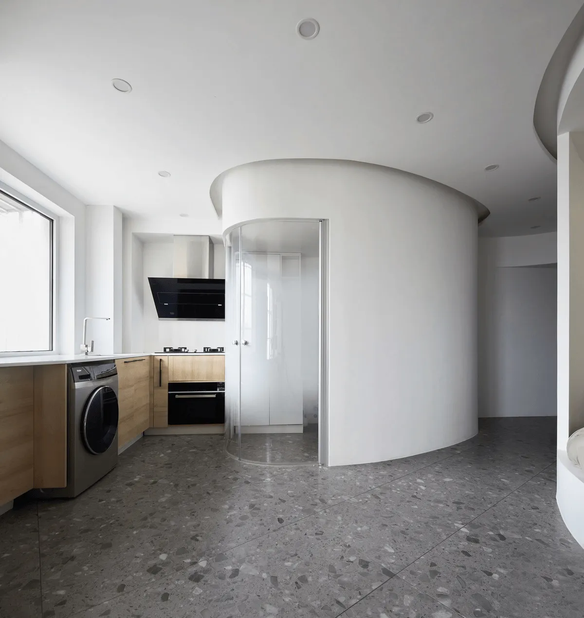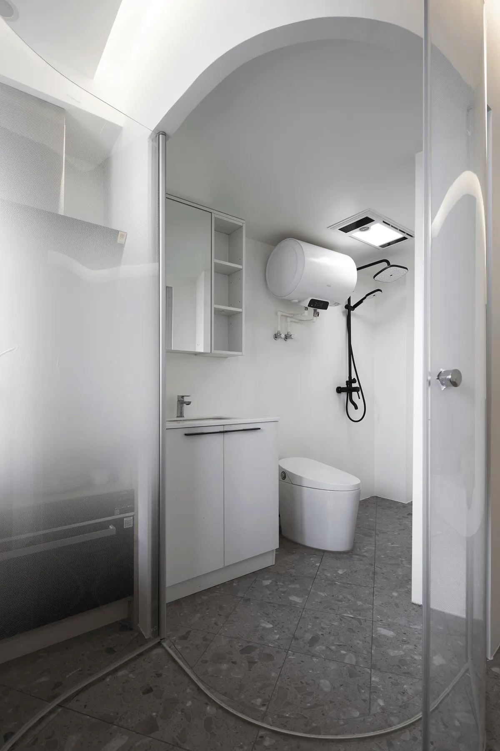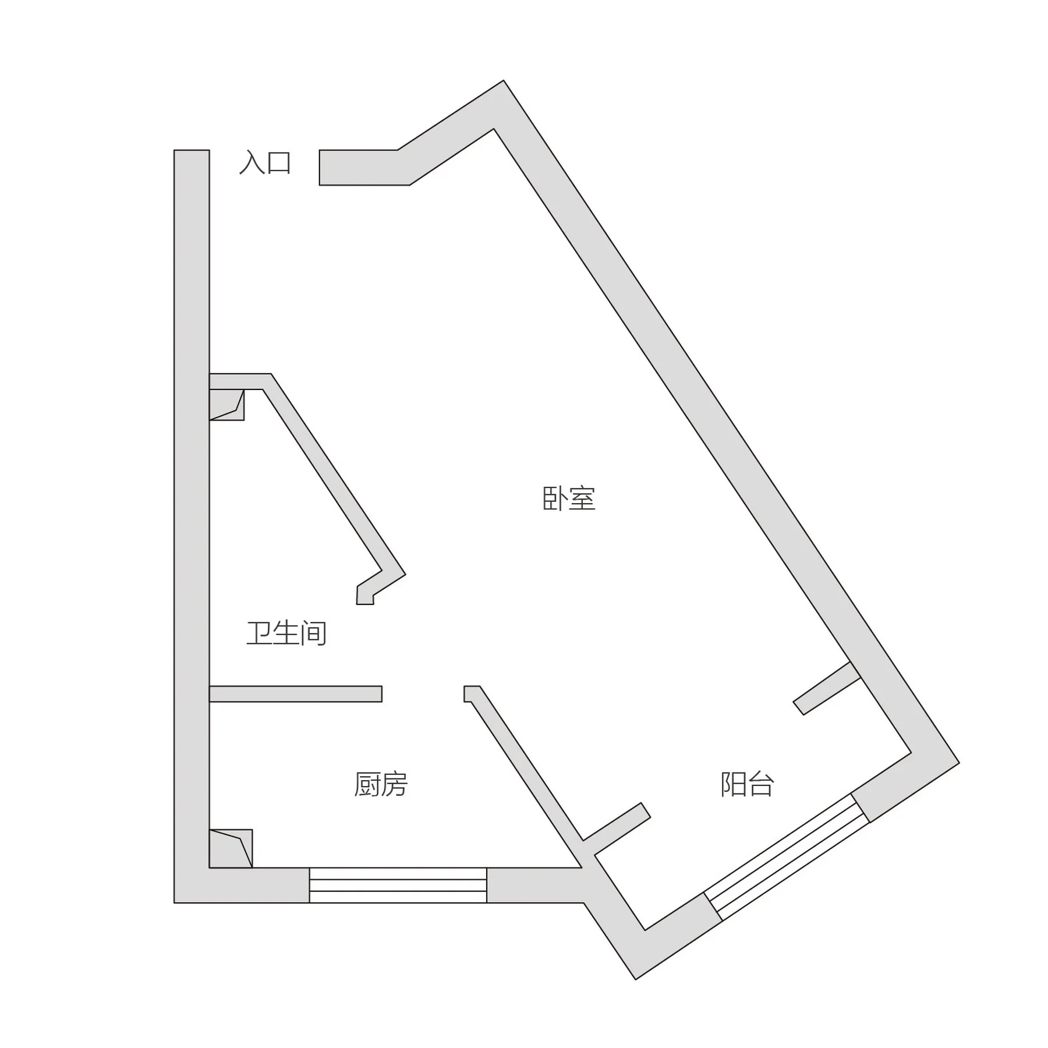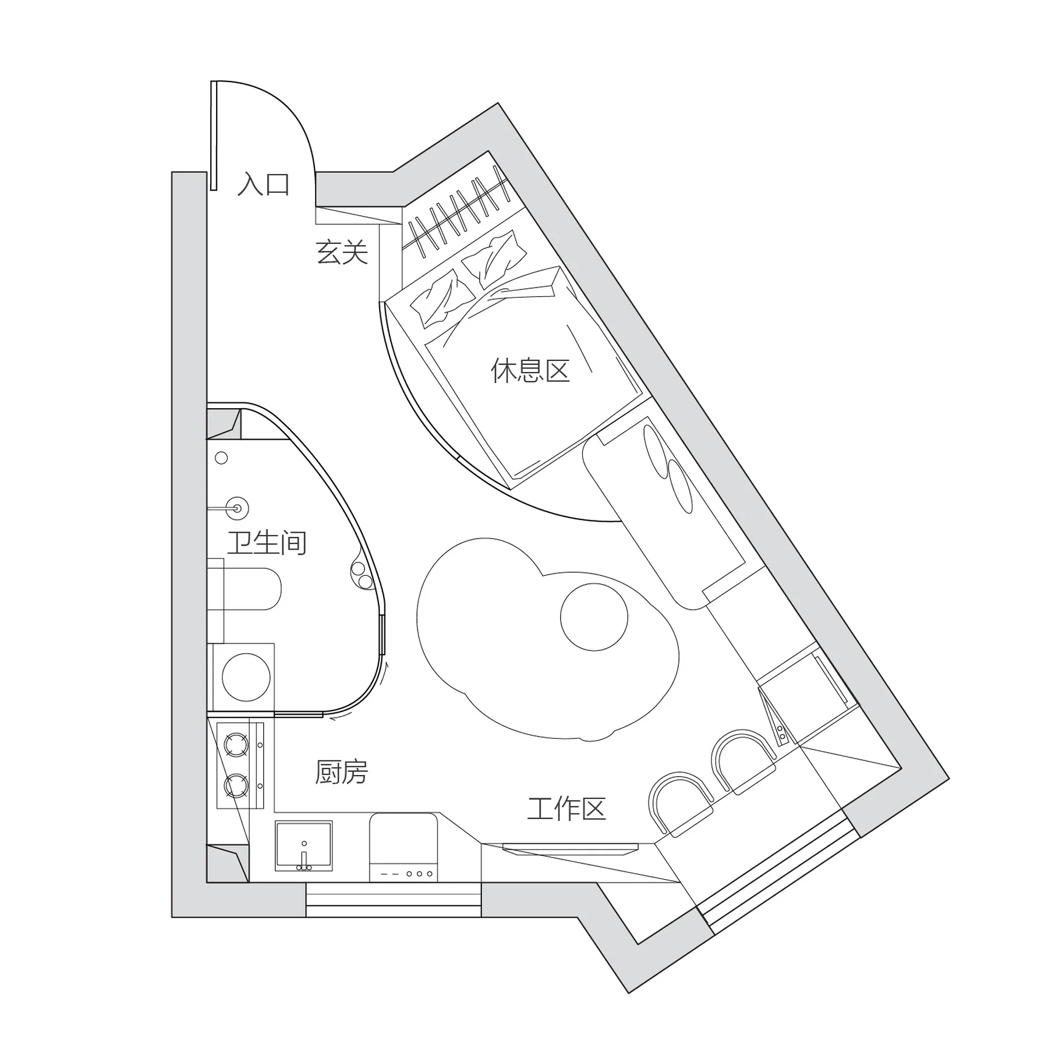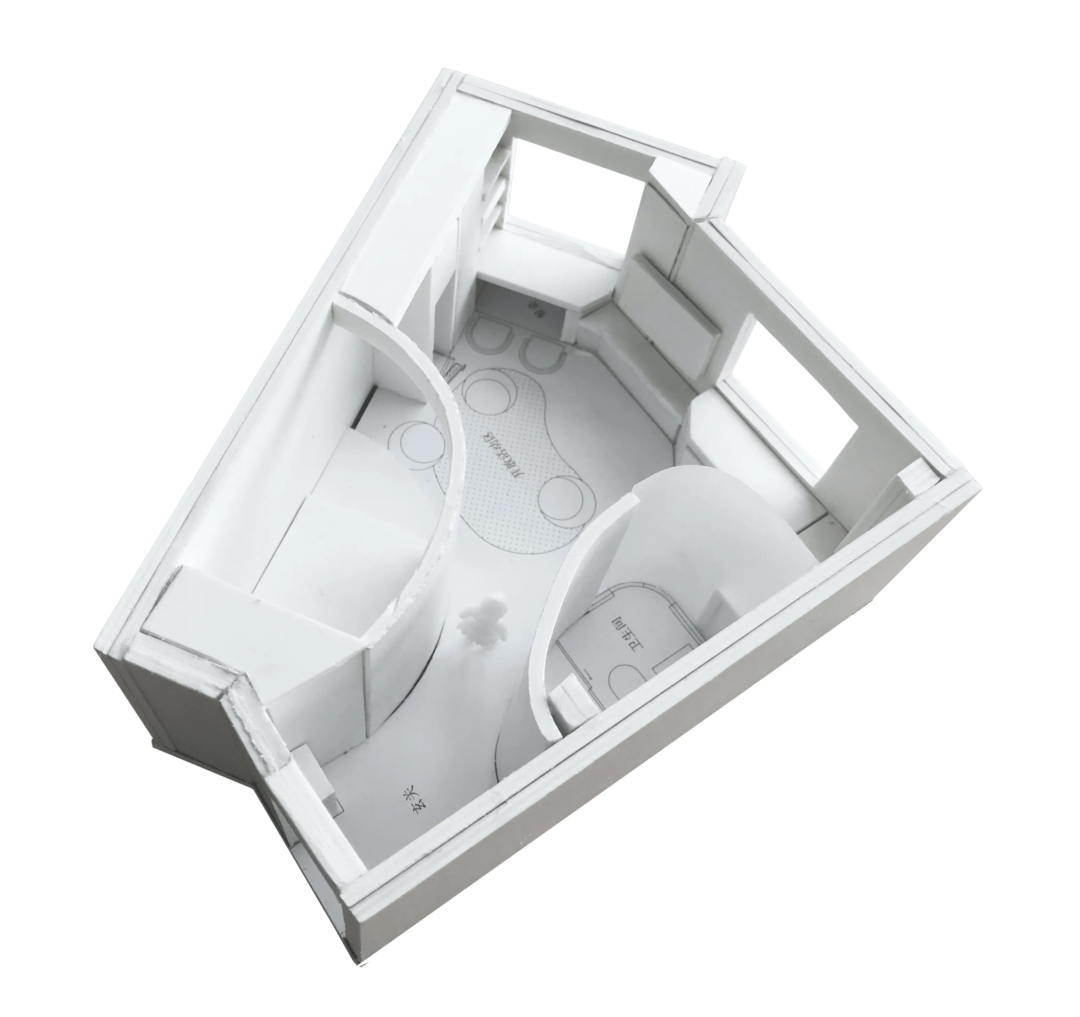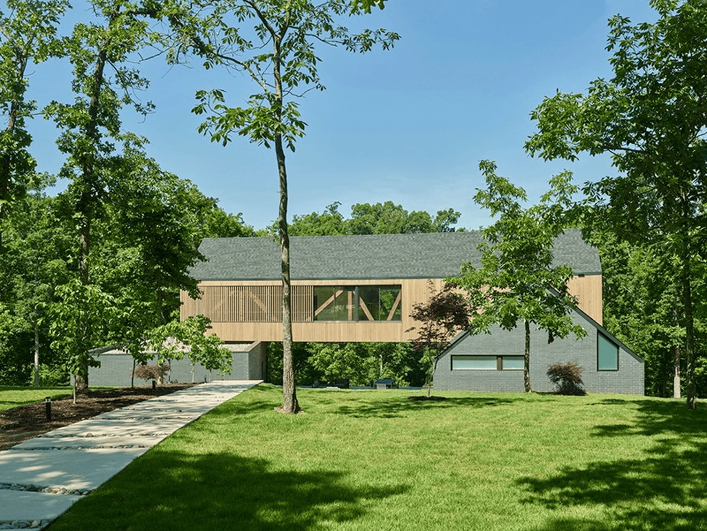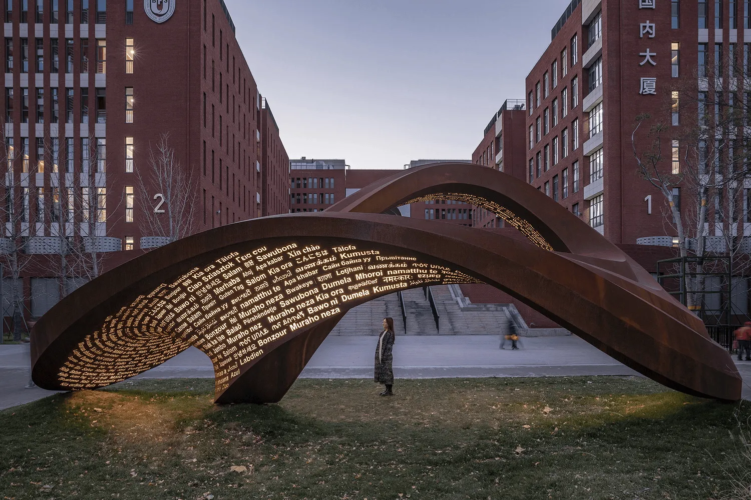The concept of “micro-residence” has been a constant source of inspiration for our studio. We believe that even in the smallest of spaces, it is possible to create a comfortable and functional home. The challenge lies in maximizing space and functionality without sacrificing aesthetics. In this project, we aimed to create a sense of openness and flow by using a “shell”-like design. This shell, which is comprised of curved walls, acts as a boundary between the private and public areas of the apartment, creating a sense of privacy and seclusion. This design also allows for more natural light to penetrate the space, further enhancing the feeling of openness and spaciousness. The apartment is located in the Mentougou district of Beijing, with the Yongding River just outside. It was originally a 30sqm one-bedroom apartment with an irregular layout and limited functionality. The goal was to create a space that was not only functional but also aesthetically pleasing. The original walls were removed to create a more open and unified space. Two semi-circular shells were then introduced, creating a sense of enclosure and defining the different areas of the apartment. The curved walls create a sense of movement and flow, guiding the eye through the space. The entire space was designed to maximize natural light. The kitchen is designed with an open plan, allowing for more natural light to penetrate the space. The curved walls and the use of natural materials create a sense of warmth and invitingness. The bathroom is also designed with an open plan and a large window that allows for natural light to flood the space. The bathroom features a curved glass door that provides privacy while still allowing for natural light to enter. The overall design of the apartment is a testament to the power of creative design to transform a small space into a comfortable and stylish home. The curved walls, the use of natural light, and the strategic placement of furniture have all contributed to creating a space that is both functional and beautiful. This apartment is a great example of how small spaces can be maximized with clever design.
Project Information:
Project Name: Micro-Residence
Project Location: Yongding River area, Mentougou district, Beijing, China
Project Type: Flat residential
Built Area: 30㎡
Design Company: XiGou Architecture Design Consultancy Co., Ltd.
Lead Designer: Liu Yang, Zhang Yixin
Design Development: Wang Dan
Drawing Presentation: Li Kenjin
Project Participation: Yang Fuda, Luo Shuang
Furniture Customization: GRANVISTA
Design Time: May 2019 – August 2019
Construction Completion: April 2020
Writing and Layout: Li Yanan
Construction Foreman: Zhu Xingu
Space Photography: Li Ming
Academic Advisor: Zhu Li
Contact WeChat: xigo-studio
Company Email: [email protected]


