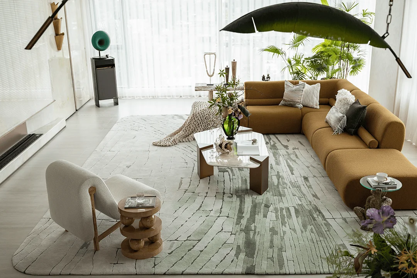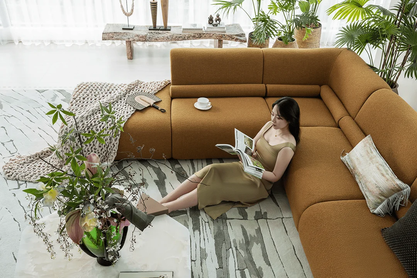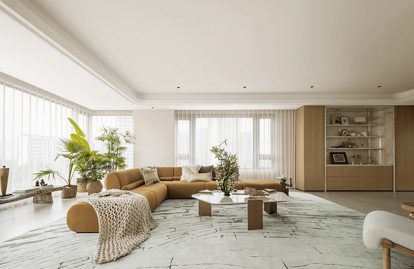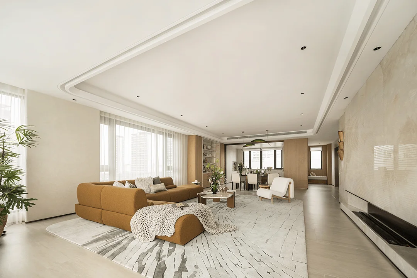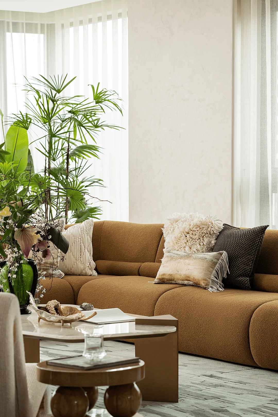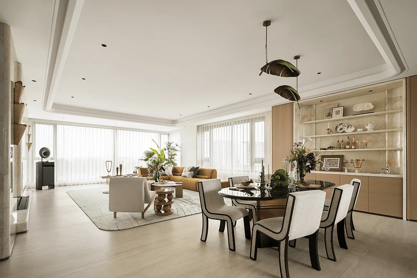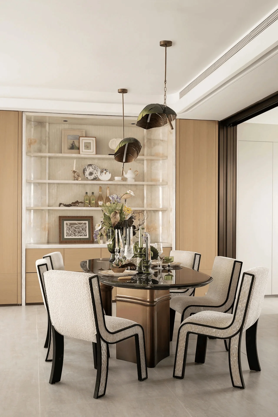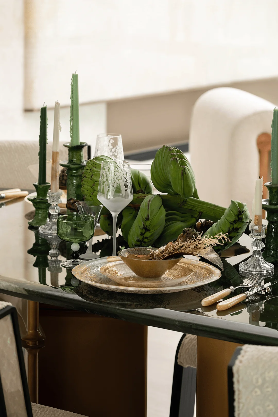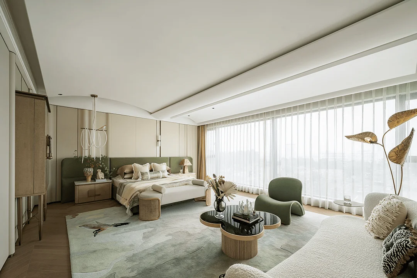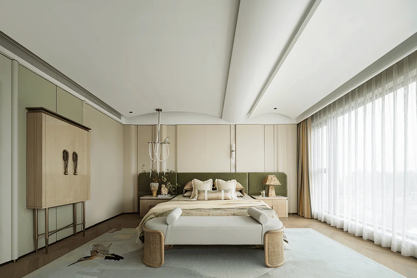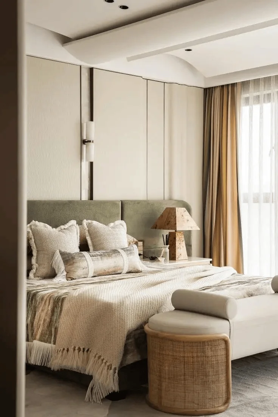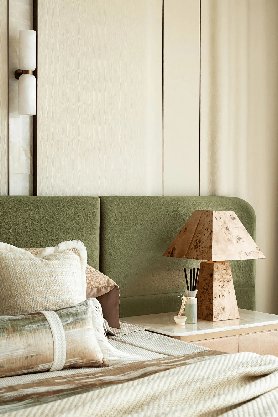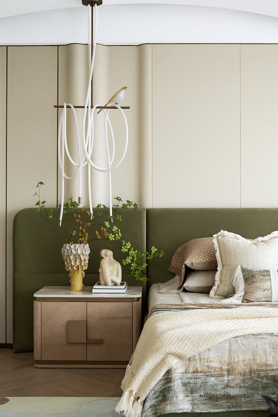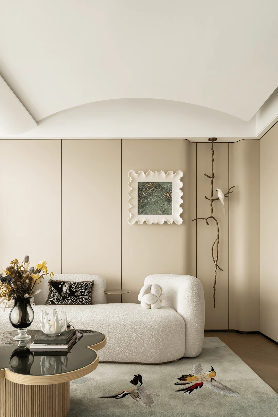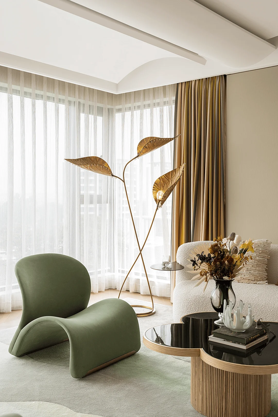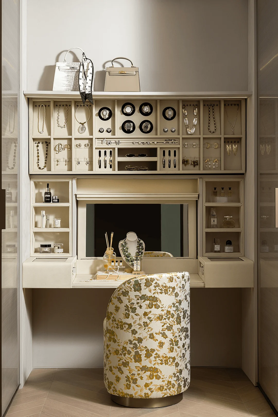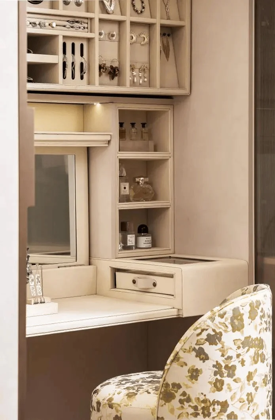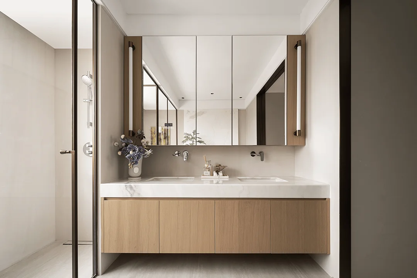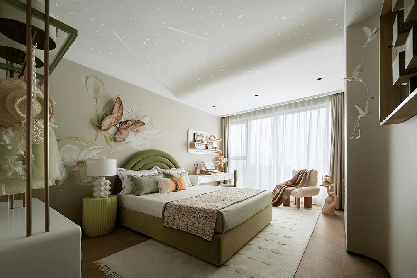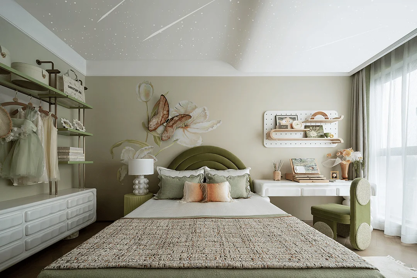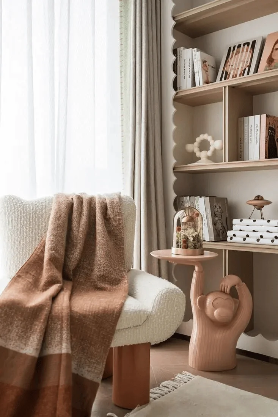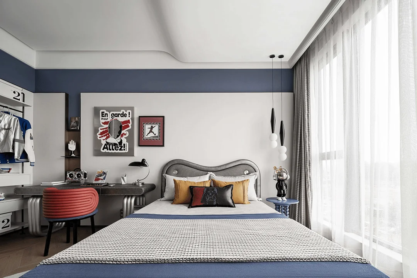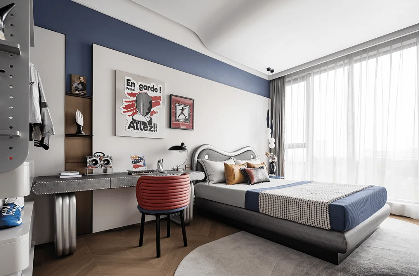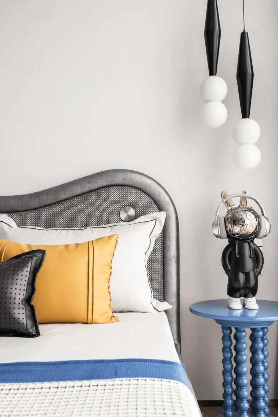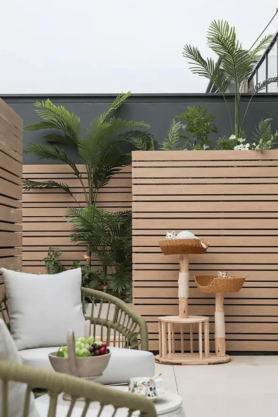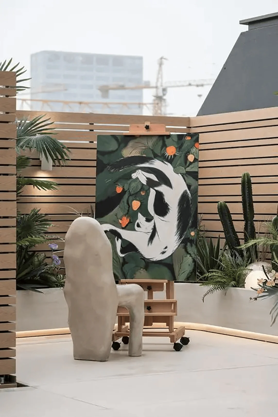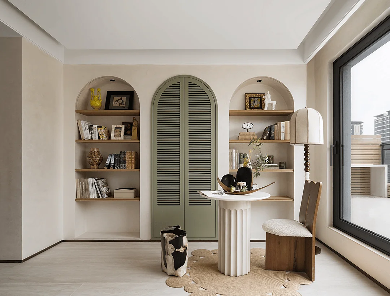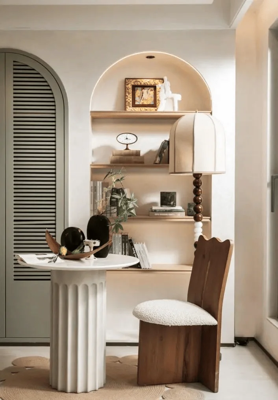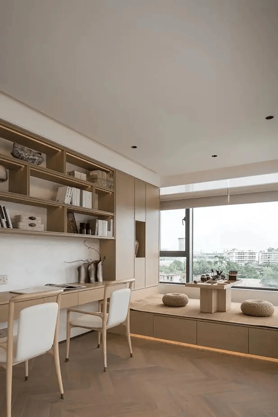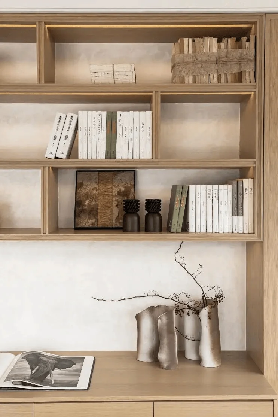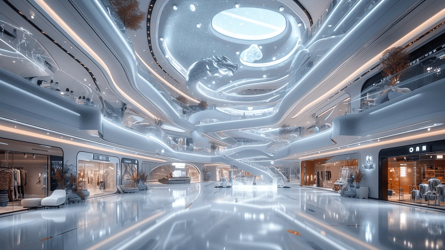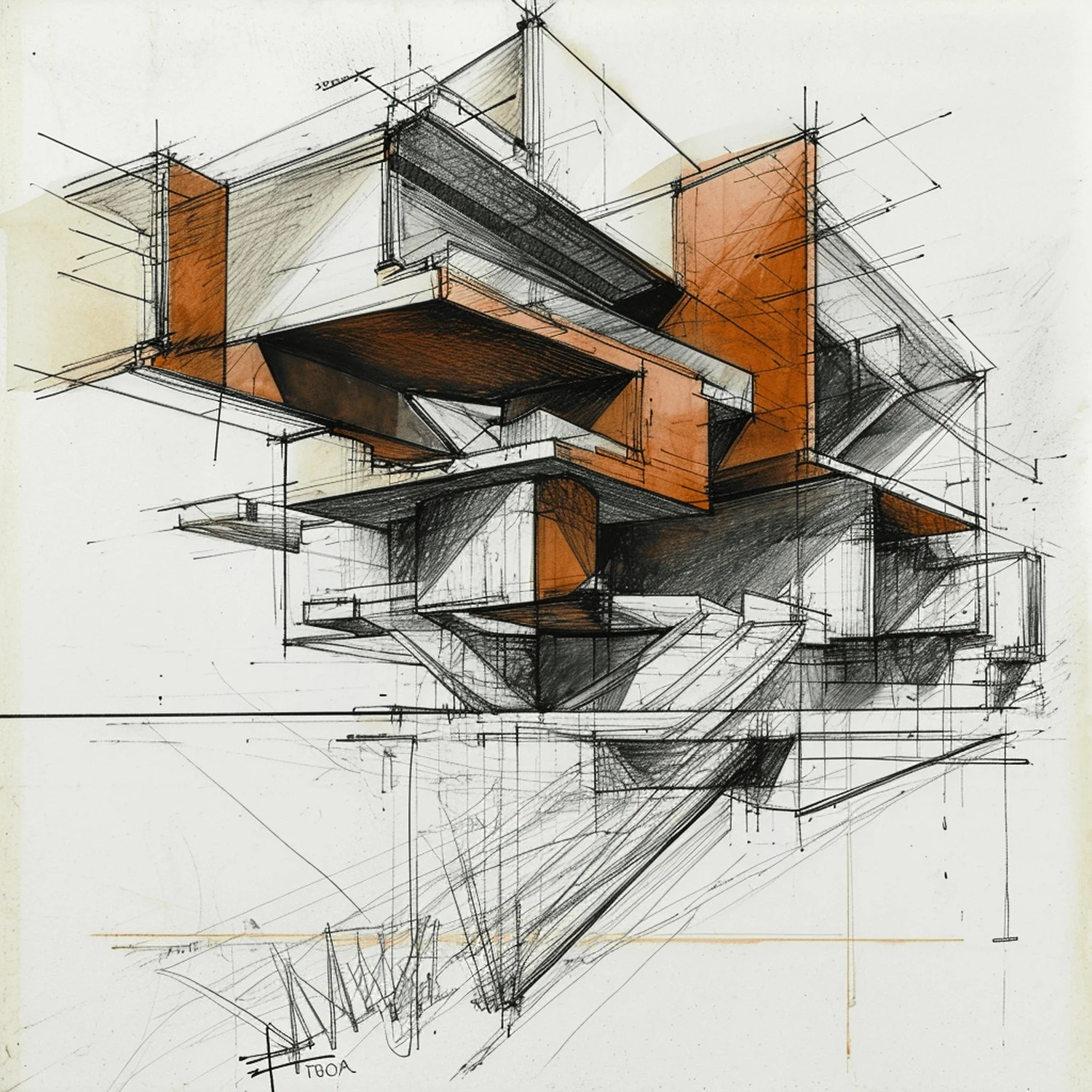Experience the magic of ‘Midsummer Night’s Dream’ in this luxurious garden residence design.
Contents
Project Background: A Midsummer Night’s Dream-Inspired Oasis
Inspired by Shakespeare’s enchanting play, “A Midsummer Night’s Dream,” this luxurious garden residence has been envisioned as a magical retreat. The design concept seeks to transport residents to a world of enchantment, where every detail is a celebration of comfort and beauty. The overarching theme revolves around nature, incorporating elements of tranquility and wonder found in a mystical forest. The home’s design is intended to evoke a sense of escapism, allowing residents to experience moments of bliss and unforgettable memories as if immersed in a dreamlike forest setting. This approach creates a captivating narrative that underscores the harmonious integration of nature and design within the home environment.
tags: garden residence design, midsummer night’s dream interior design, residential space interiors design, luxury interior design, natural interior design.
Entrance Hall: A Transition into the Enchanting Forest
The entrance hall serves as a welcoming transition from the outside world into the enchanting realm of the residence. It’s thoughtfully designed with a storage system that seamlessly integrates functionality and aesthetics. The overall ambiance radiates a subtle luxurious feel, characterized by the warmth of wooden finishes and the refined elegance of natural stone, evocative of the forest’s pristine essence. This creates a serene and peaceful setting. A display of artistic flower arrangements in the entrance adds a touch of nature’s vitality, creating an immediate sense of stepping into the heart of a Midsummer Night’s Forest, setting the stage for a fantastical journey within the home.
tags: entrance hall design, interior design inspiration, residential space interiors design, natural stone interior, wood finish interior.
Living Area: A Wildly Poetic Landscape
The living area embraces the concept of a free-flowing, natural landscape, where the beauty of the space emerges without overly contrived design elements. A selection of furniture pieces and a lush, unkempt garden are strategically positioned, inviting natural light to illuminate the scene. The design philosophy highlights the inherent charm of natural materials and the way they can evolve and transform the living space’s mood with shifts in sunlight. This approach echoes the play’s essence: “The language of pure simplicity expresses the most profound emotions.” Minimalist aesthetics, characterized by simple furniture arrangements and the inherent beauty of natural materials, are at the heart of the design. The residence’s aesthetic is grounded in honesty and purity, contributing to a tranquil and calming environment for residents. The living space exudes a poetic quality, complemented by a large L-shaped window that provides expansive views. Natural light filters through the foliage, casting a gentle glow into the space. This design creates an ideal setting for social gatherings and private moments of tranquility, allowing residents to experience the soothing effects of indoor-outdoor integration and natural beauty.
tags: living room design, open plan living, residential space interiors design, natural lighting design, sustainable interior design.
Dining Area: A Midsummer Night’s Feast
The dining and kitchen areas are designed with an open-plan layout, creating a seamless LDK (Living-Dining-Kitchen) experience, promoting a sense of freedom and interaction. The vast space, measuring 6.6 x 11 meters, offers ample room for social gatherings and casual moments. The space evokes a whimsical ambiance, resembling a lakeside haven or a vast outdoor camp, immersing residents in a magical world. A niche design near the dining area serves as a functional hub, integrating a wet kitchen and storage for tableware, making it easy for residents to create elegant teatime experiences. The dining table is adorned with exquisite glassware, reminiscent of a lush garden in the height of summer. The overall design aesthetic suggests a sense of thoughtful curation and celebration of the home. The use of luxurious stone in the table top, coupled with wild floral arrangements and ornate tableware, creates a stunning visual centerpiece that sets the stage for memorable meals and gatherings, akin to a festive ‘forest banquet.’
tags: dining room design, kitchen design, residential space interiors design, open plan kitchen design, luxury dining experience.
Master Bedroom: A Dreamlike Sanctuary
The master bedroom masterfully recreates the scene from “A Midsummer Night’s Dream” where Queen Titania sleeps amongst the forest. The design fosters a calming and intimate atmosphere, transforming the bedroom into a haven of tranquility and romance. Soft, muted tones in the color palette create a peaceful and elegant space that is reminiscent of a dreamy castle or a poetic retreat. The ambiance is imbued with a touch of fantasy and mystery, creating a space conducive to rest and revitalization. The inclusion of natural elements like floral designs and imagery evokes a sense of serenity. This design strategy enhances the aesthetic while also nurturing the well-being of the residents. The design of the master bedroom wardrobe area incorporates a motorized vanity with a built-in storage system that can hold cosmetic, skin care, and jewelry items, fostering a personalized and indulgent space for self-care. This creates an immersive and elegant dressing experience, emphasizing the importance of a luxurious lifestyle within the bedroom setting.
tags: master bedroom interior design, bedroom design ideas, residential space interiors design, tranquil bedroom design, luxurious wardrobe design.
Bathroom: A Spa-Like Oasis
The master bathroom reflects the tranquil and harmonious atmosphere found throughout the home. The clean lines and white marble surfaces provide a calming backdrop, juxtaposed against the vibrancy of greenery. This contrast creates a tranquil space that offers a soothing escape from daily stresses. A focus on bathing as a form of self-care is incorporated into the design, allowing residents to experience the regenerative effects of water. The addition of floral motifs on the walls, resembling sunflowers, carries a message of positivity and encourages a joyful perspective on life. This design strategy enhances the restorative potential of the bathroom while expressing the homeowner’s optimistic outlook.
tags: bathroom design ideas, master bathroom design, residential space interiors design, spa bathroom design, natural material bathroom.
Children’s Rooms: Whimsical Worlds of Wonder
The children’s bedrooms are designed with a playful and imaginative sensibility, reflecting the themes of childhood joy and wonder. The girl’s room is a vibrant and playful space designed for rest, study, and play. The inclusion of bright colors, decorative plants, and 3D butterfly accents creates a space that inspires imagination and exploration. The room’s aesthetic emphasizes the magic and wonder associated with “A Midsummer Night’s Dream,” immersing children in a whimsical landscape. In contrast, the boy’s room embraces a sporty and aspirational theme with a fencing aesthetic. Blending aspects of reality and dreams, it offers a surreal world that encourages curiosity and self-expression. The space’s color palette of blue and gray is both calm and inviting, creating a peaceful retreat that fosters a sense of inner calm and emotional security.
tags: kids bedroom design, children’s room design ideas, residential space interiors design, playful bedroom design, thematic bedroom design.
Outdoor Spaces: A Secret Garden Escape
The outdoor areas of the residence serve as tranquil retreats that offer a connection with nature within the urban environment. The balcony provides a private escape from the bustling city, featuring wooden panels and desert plants that create a serene micro-garden. A whimsical touch is added with a cat-themed artwork, blending elements of fun and art into the outdoor design. The rooftop garden on the sixth floor is a perfect place for cultivating plants, caring for pets, and enjoying moments of artistic expression with family and friends. It extends the home’s connection to nature and encourages leisure activities that foster a deep appreciation for the beauty of home life.
tags: balcony design ideas, outdoor space design, residential space interiors design, garden design ideas, rooftop garden design.
Rooftop Terrace: A Starry Haven for Relaxation
The rooftop terrace is a carefully curated space designed for relaxation and social gatherings. It includes an outdoor tea area and a space for evening conversation, offering a harmonious connection with nature and a haven for rest and recreation. This space is designed to provide a sanctuary where residents can unwind and escape from the pressures of daily life. Whether it’s an afternoon tea session bathed in sunshine, an evening spent stargazing with friends, or a summer gathering with loved ones, the rooftop terrace is a place for residents to experience the tranquility of nature and appreciate the poetry of life. This space encourages a slower pace of life, offering a space for deep reflection and connection with nature.
tags: rooftop terrace design, outdoor living space design, residential space interiors design, relaxing outdoor space, landscape design ideas.
Project Information:


