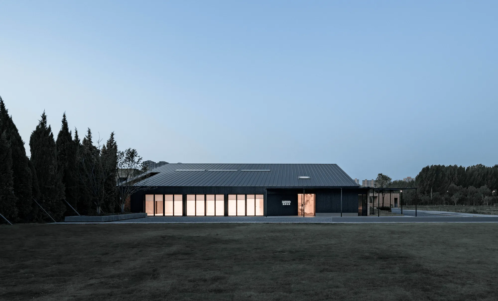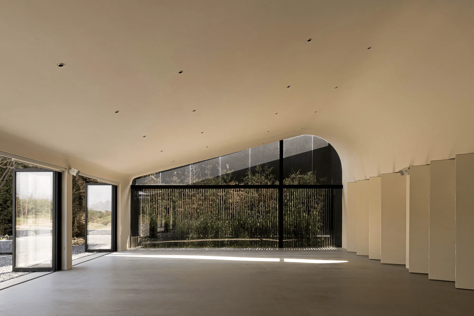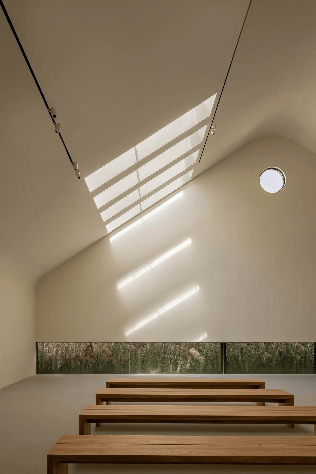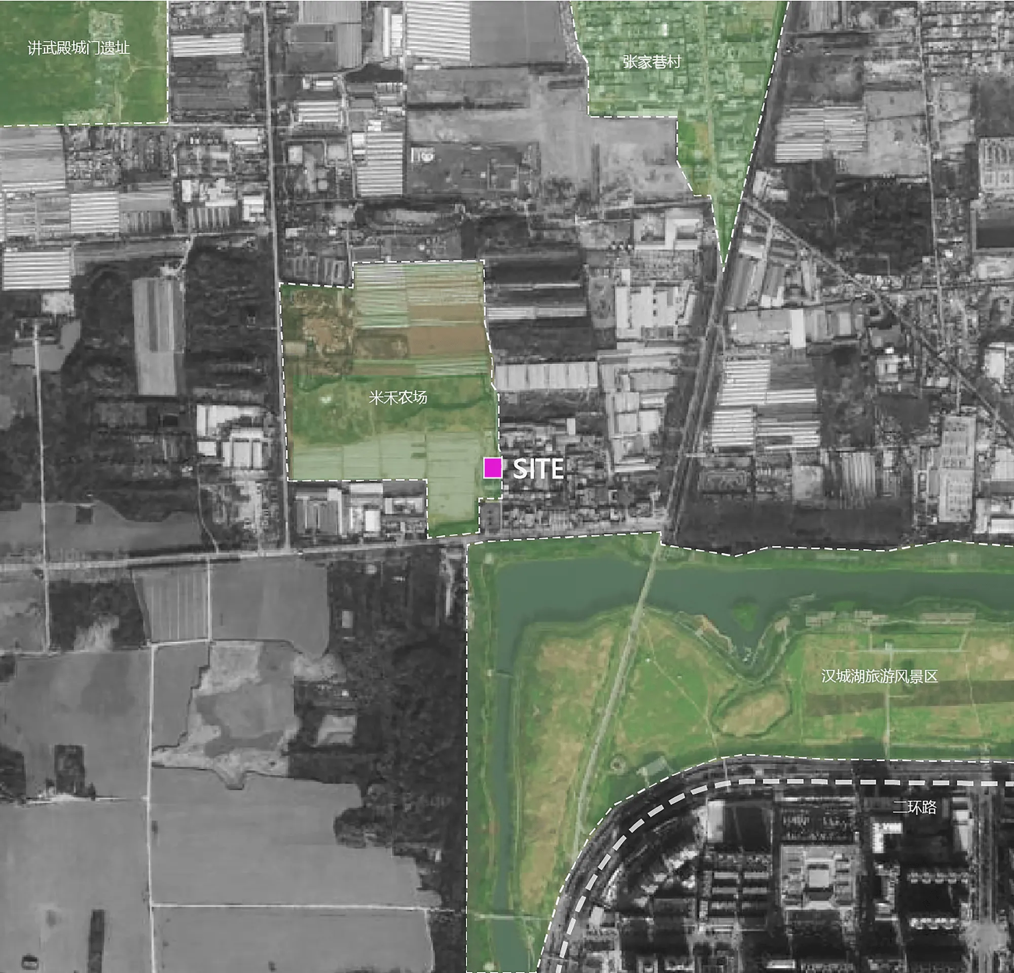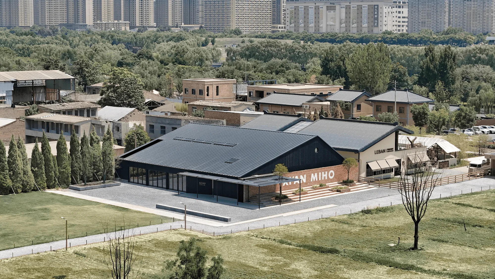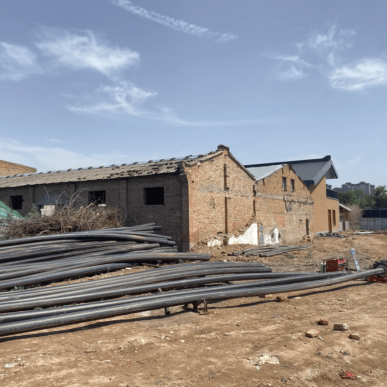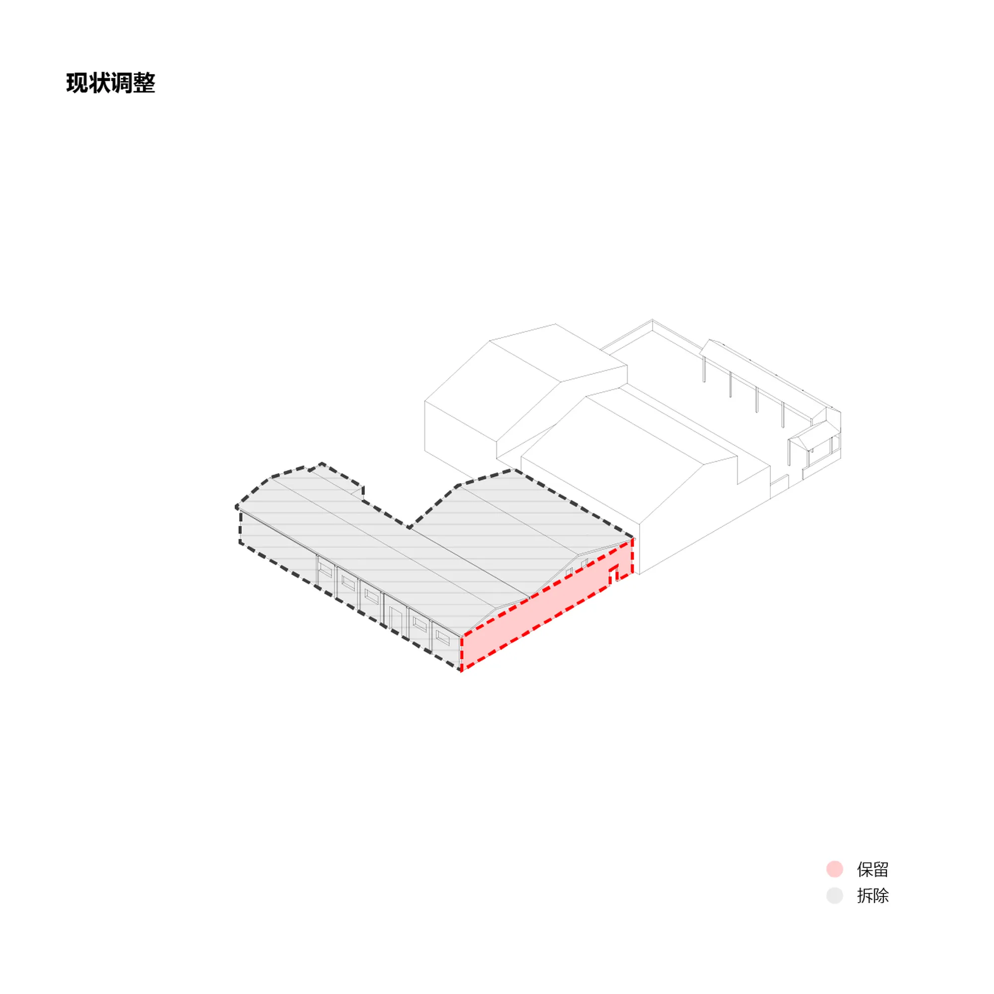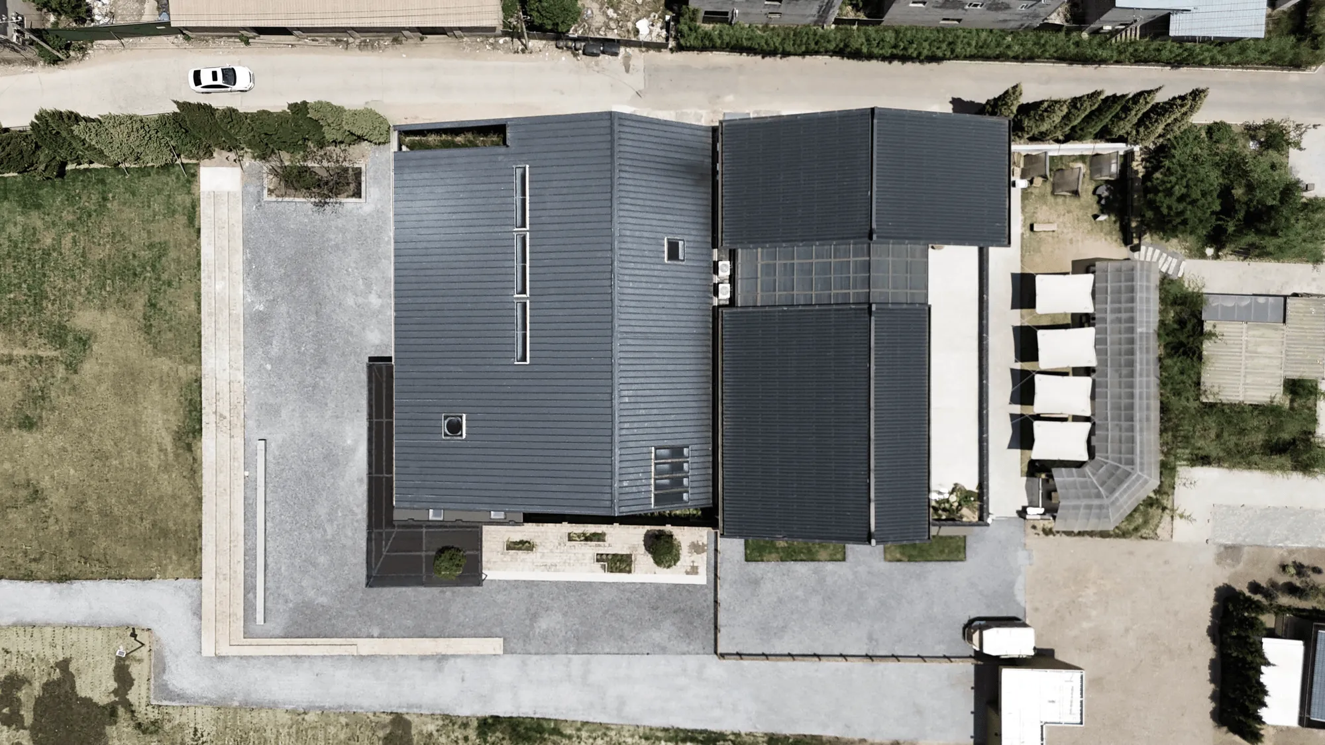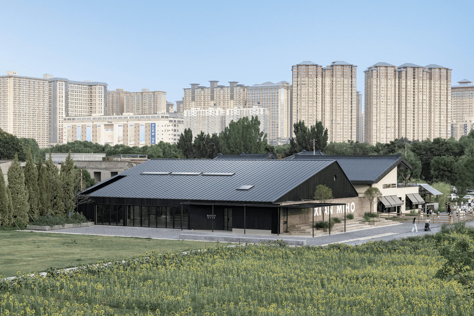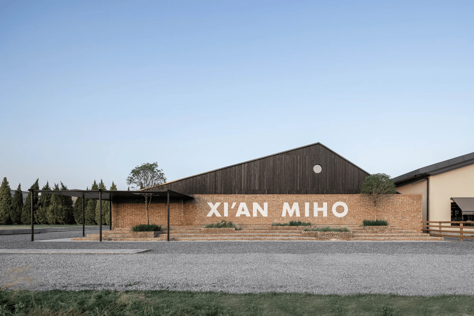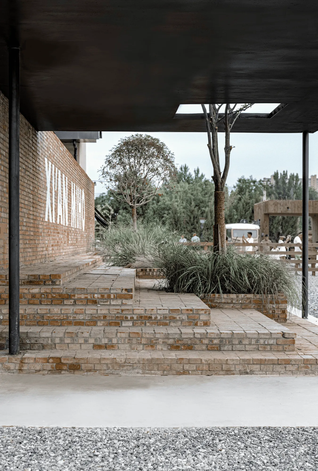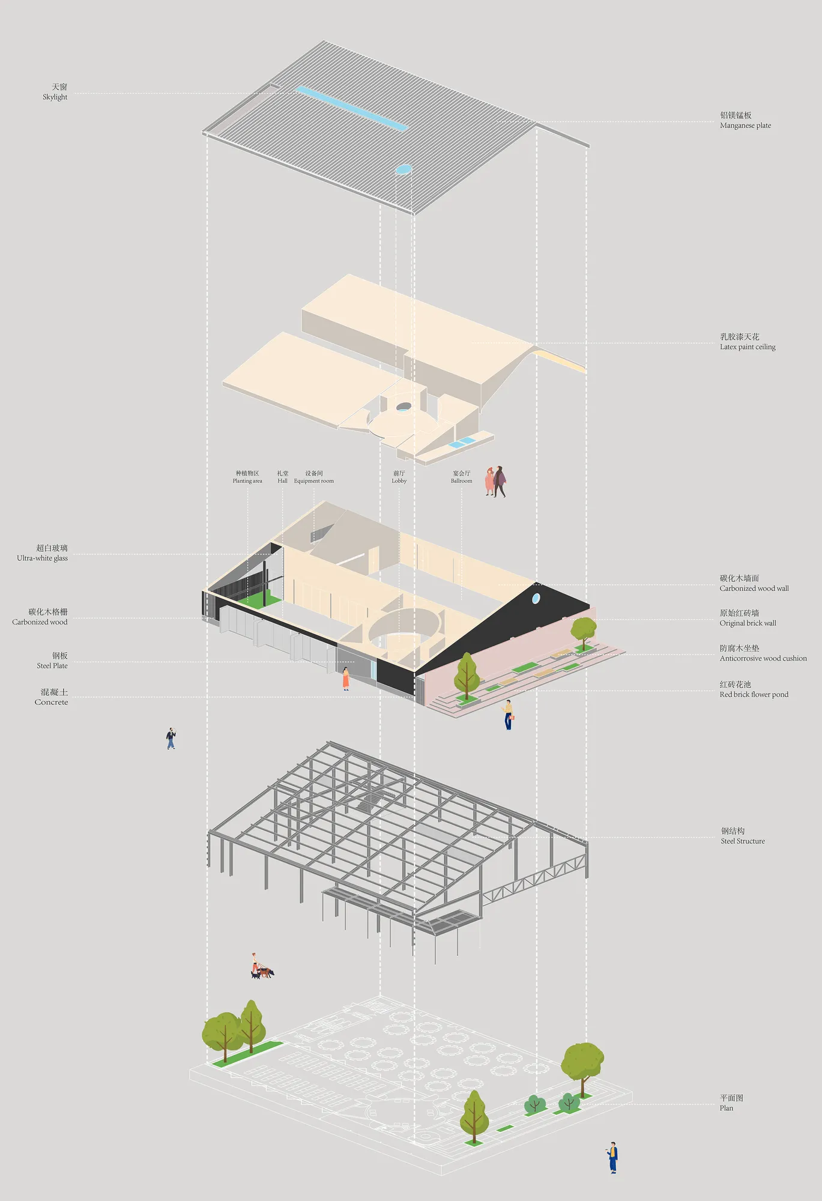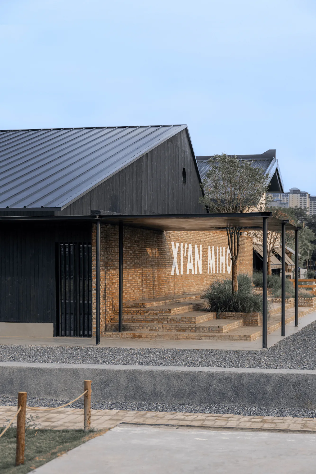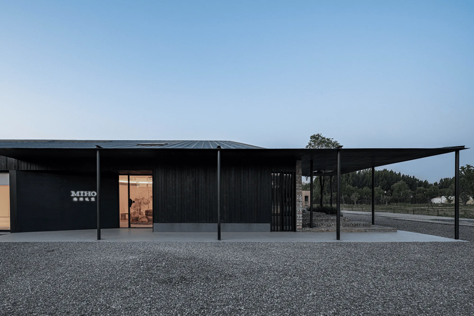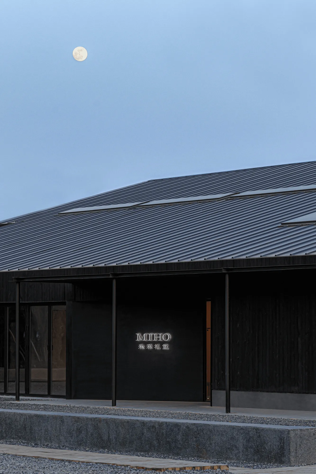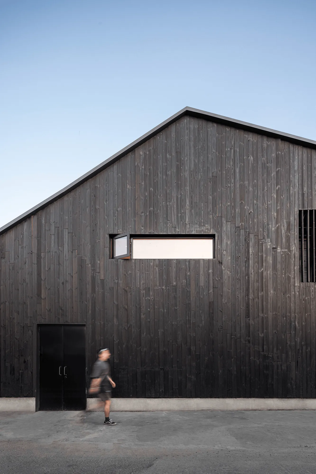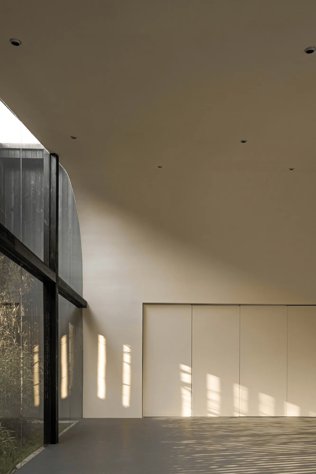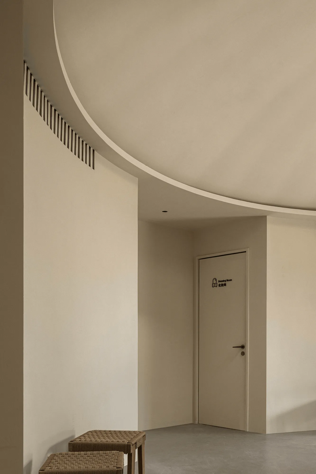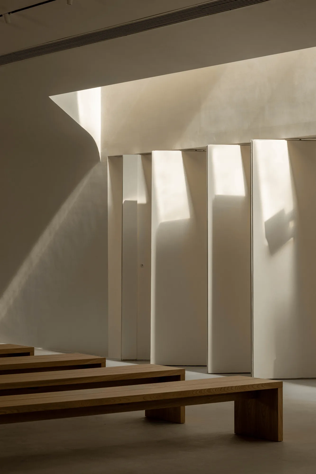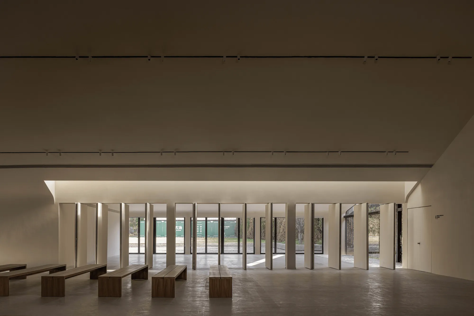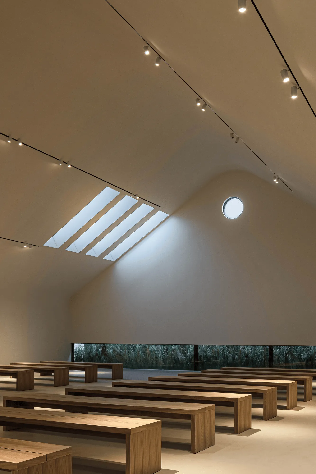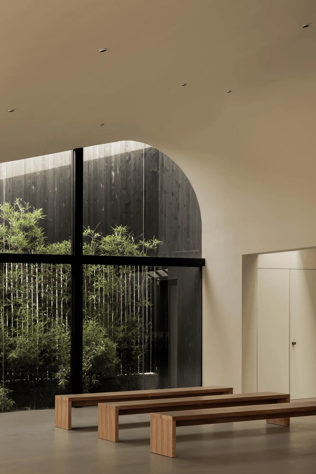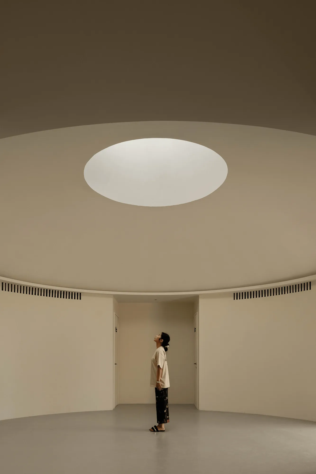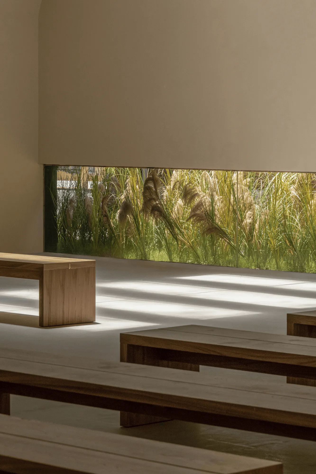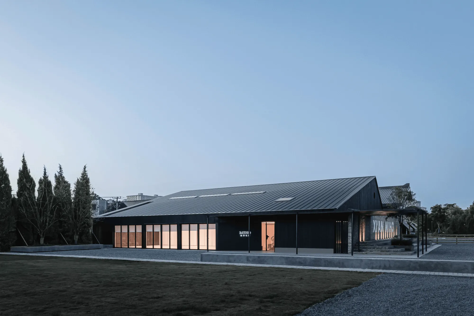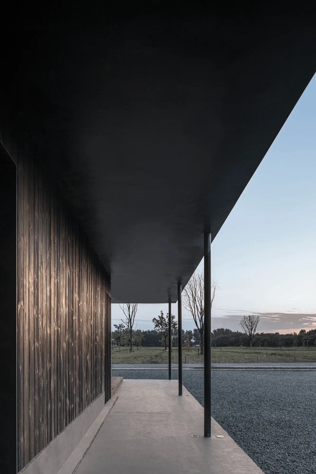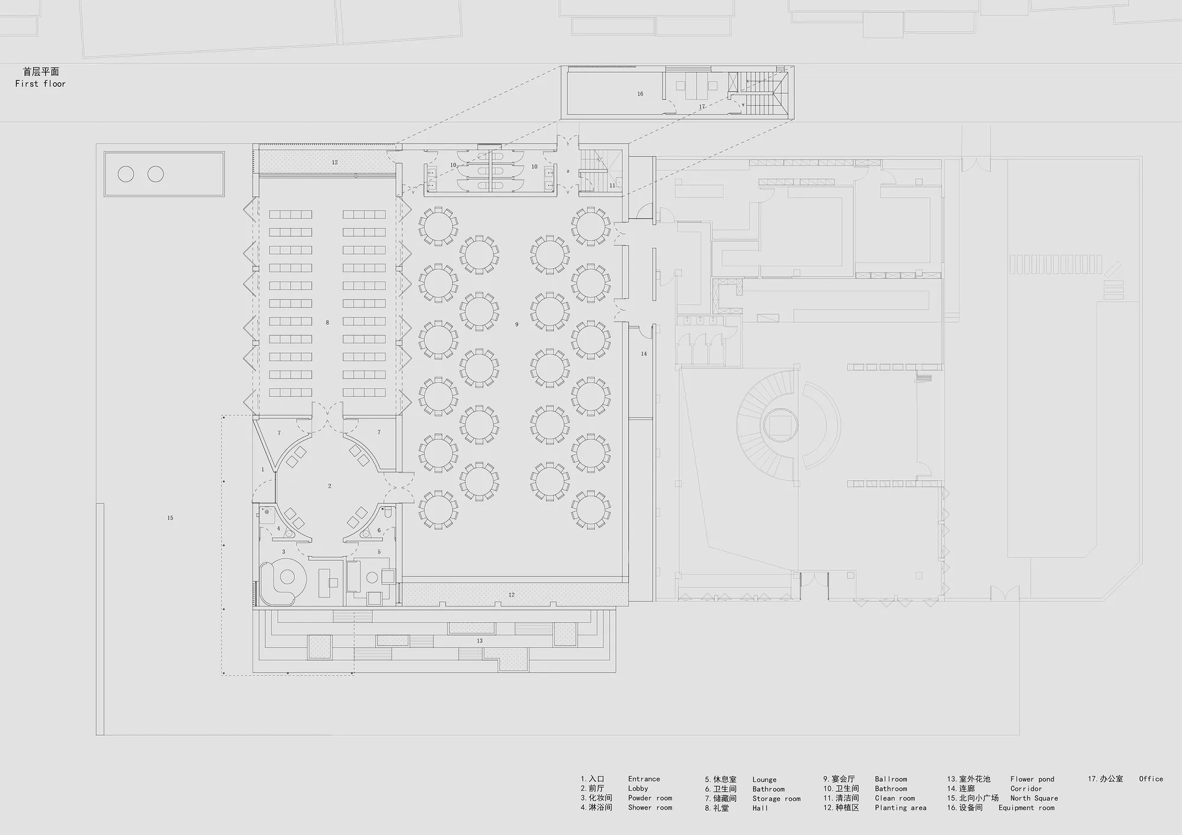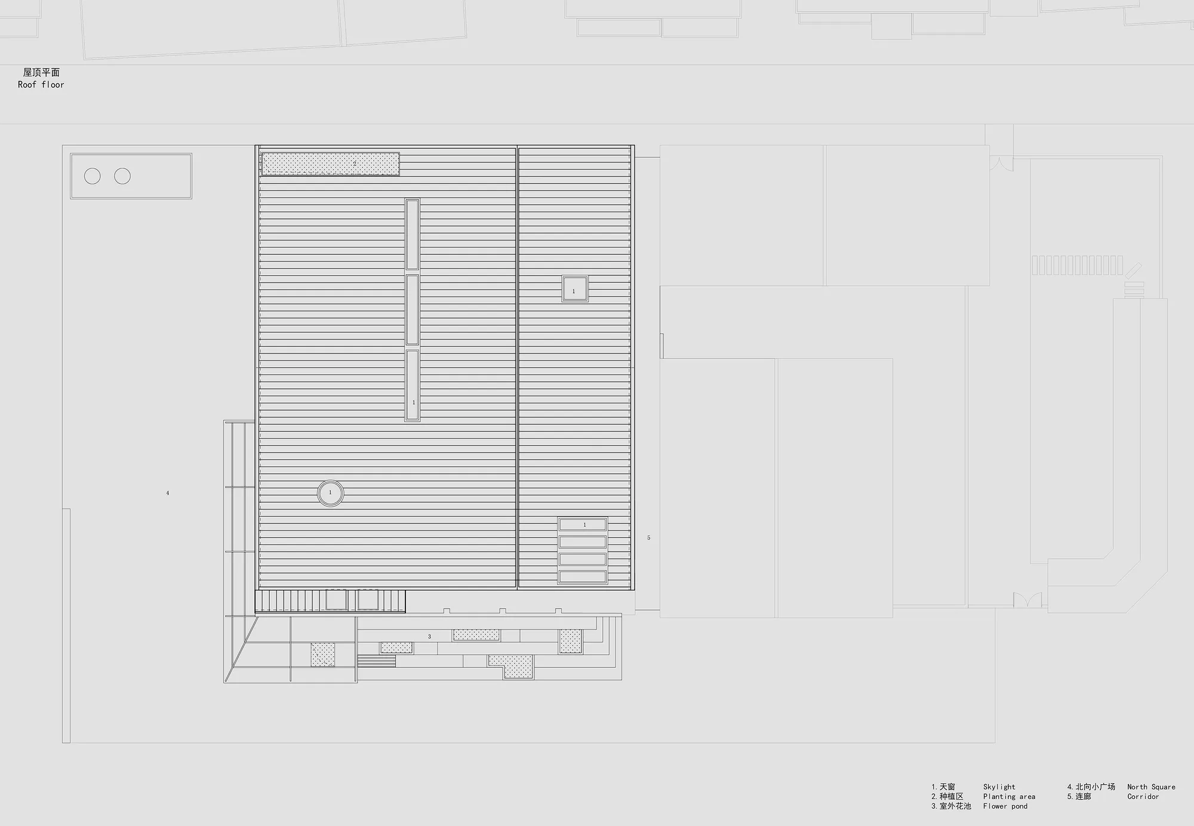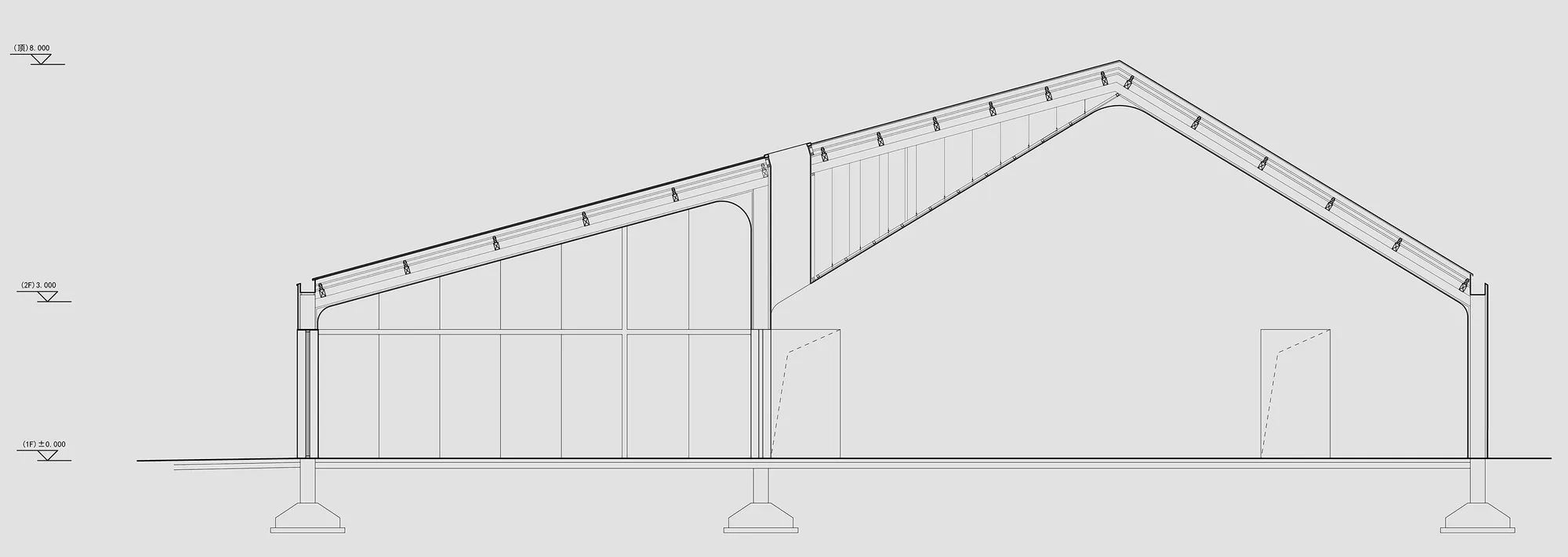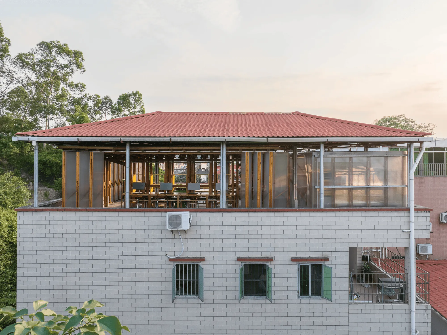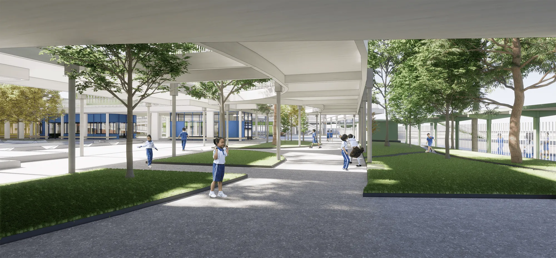Miho Auditorium in Xi’an, China seamlessly blends modern design with rustic charm, featuring black carbonized wood and a double-sloped metal roof.
Contents
Project Background
The Miho Auditorium is situated within the Miho Farm, a 300-acre urban leisure and green agriculture initiative located in the Han Chang’an City Ruins area of Xi’an, China. The site originally housed a temporary light processing plant constructed from red brick, the remnants of which played a role in the auditorium’s design. The auditorium shares the site with the Leban Restaurant, a pre-existing structure with an undefined architectural style. These contrasting elements presented both challenges and opportunities for the architects.
Design Concept and Objectives
Chaoji Ideal Architecture Studio aimed to create a multifunctional space that could primarily serve as a wedding venue while also accommodating various other events. Key design objectives included respecting the site’s history, integrating the auditorium with the surrounding rural landscape, and establishing a strong visual connection between the interior and exterior. The architects sought to create a serene and inviting atmosphere while ensuring the functionality and flexibility of the space.
Spatial Planning and Layout
The layout prioritizes the flow of wedding ceremonies, with distinct areas for receiving guests, tea ceremonies, the wedding rituals themselves, and banquets. The auditorium seamlessly connects with the north lawn, expanding the usable space and catering to events of varying scales. Large glass windows and doors blur the lines between indoors and outdoors, inviting natural light and views of the surrounding greenery. The interior features a minimalist aesthetic with ample white space, allowing for personalized event customization.
Exterior Design and Aesthetics
The exterior of the Miho Auditorium is characterized by its black carbonized wood cladding, which lends a warm, subdued tone to the building. This is complemented by a simple double-sloped metal roof, a cost-effective solution that maintains the building’s clean lines and geometric form. The east façade features a grill that conceals air conditioning equipment, while the north side houses the main entrance and operable windows and doors framed by a black steel porch. A renovated red brick wall on the west side, coupled with landscaped steps, provides an ideal setting for enjoying sunsets.
Interior Design and Ambiance
Contrasting the dark exterior, the interior is bright and airy. A variety of spatial forms are integrated under the large roof, with a dome at the entrance channeling daylight into the space, creating a calming transition from the outside. The single-sloped roof allows soft morning light to filter through the bamboo planted in the interior courtyards, while the ballroom’s main backdrop is illuminated by midday sun, highlighting the focal point of the space.
Integration with the Landscape
Two narrow courtyards with lush plantings are embedded within the building, further connecting the interior with the natural surroundings. Bamboo shoots emerge from the roof, adding a dynamic element and reinforcing the farm’s rural aesthetic. The expansive north lawn provides additional event space and enhances the connection between the auditorium and the farm landscape.
Project Information:
Architects: Chaoji Ideal Architecture Studio
Area: 900 m²
Project Year: 2023
Project Location: Mihe Farm, Lixiahao Commercial District, Weiyang District, Xi’an City, Shaanxi Province, China
Main Materials: Black carbonized wood, metal roofing, red brick
Project Type: Cultural Buildings
Photographer: Kevin


