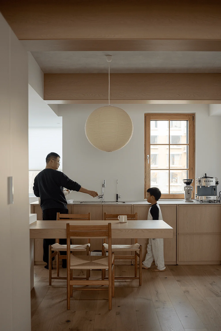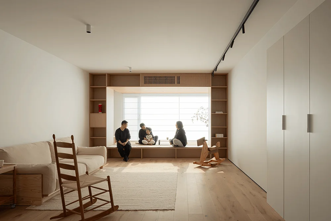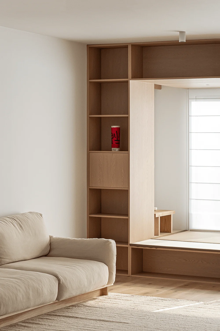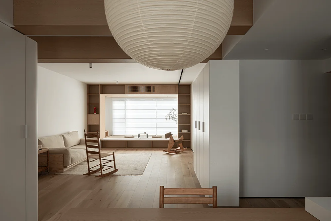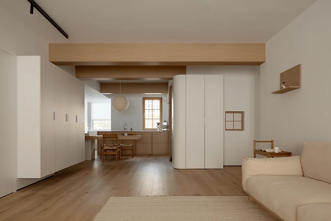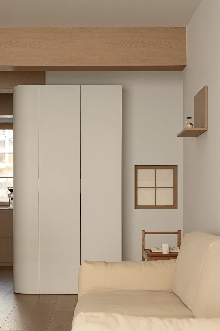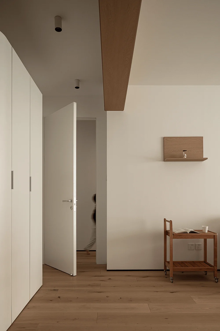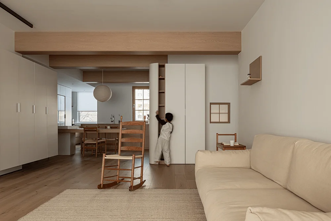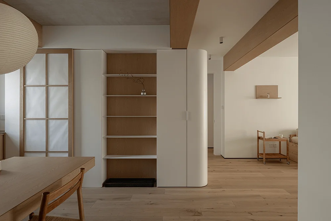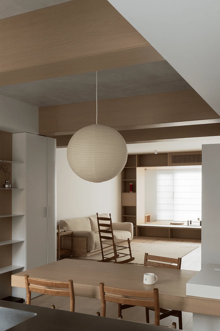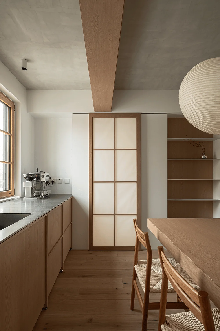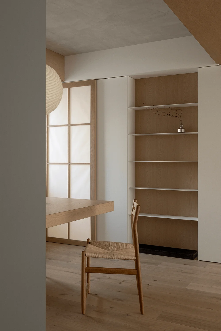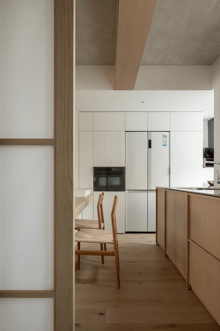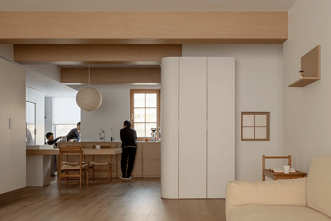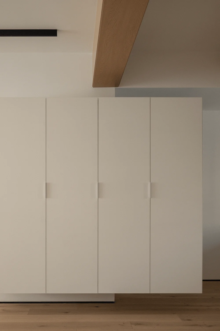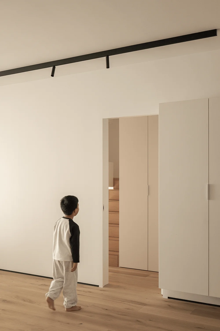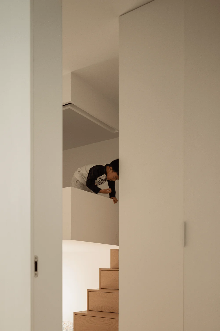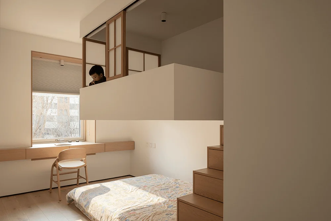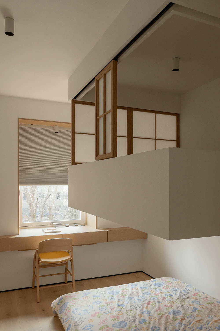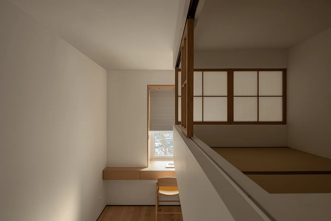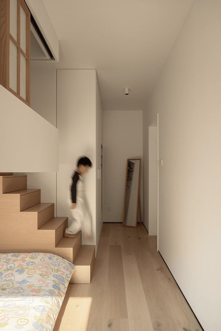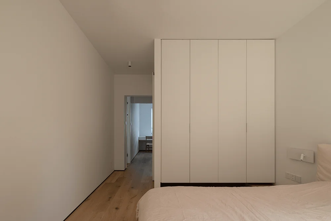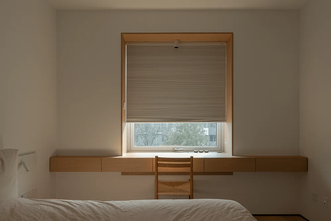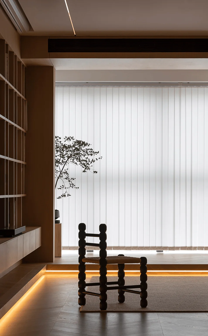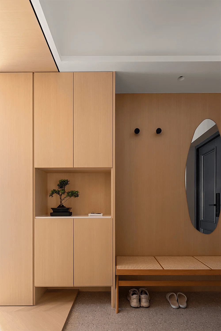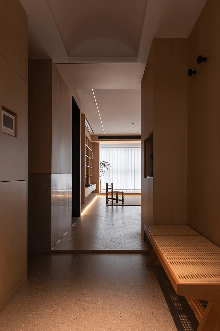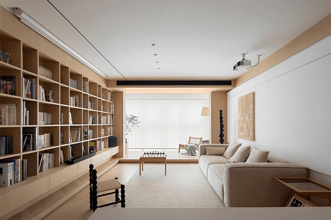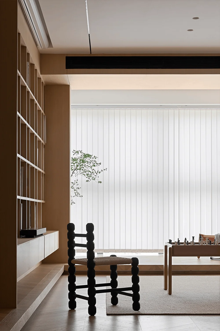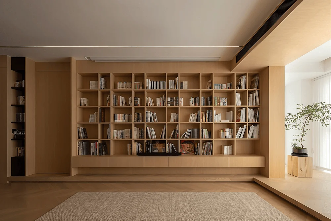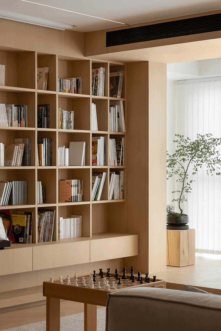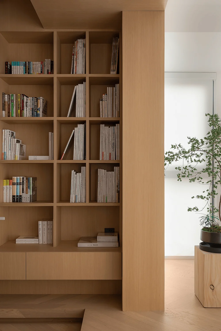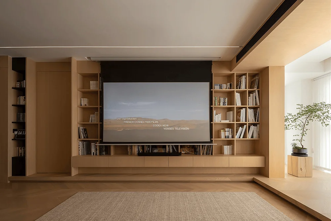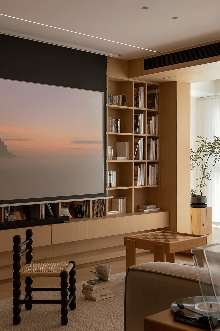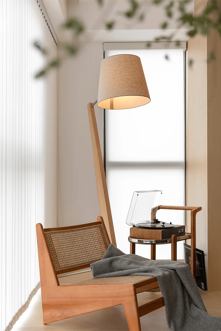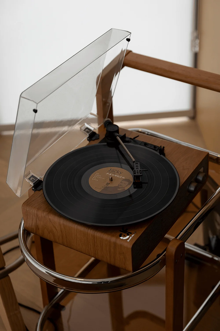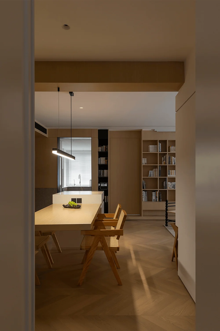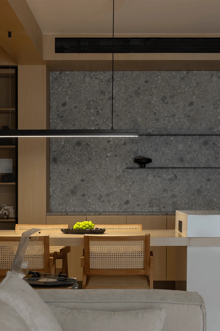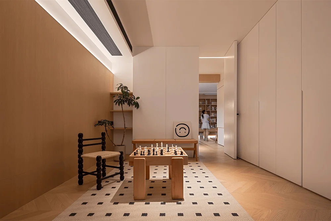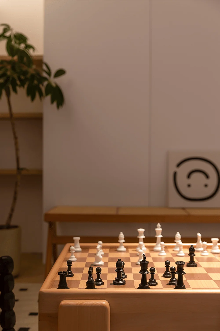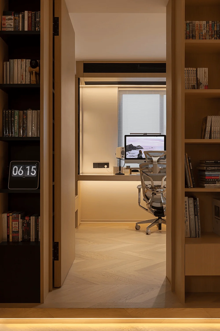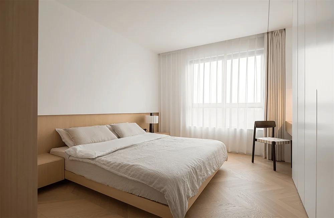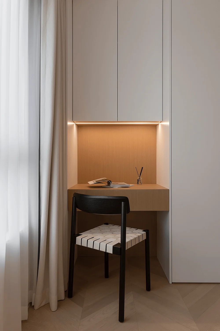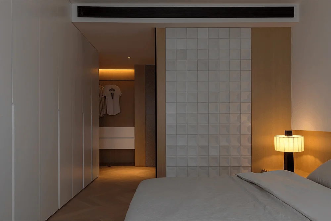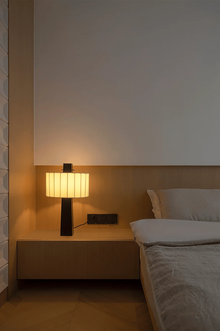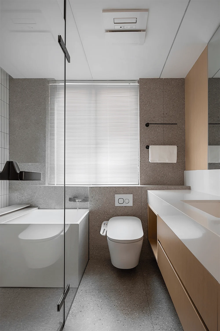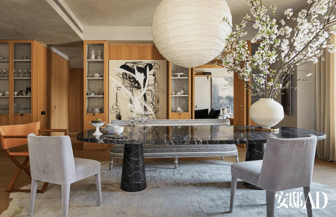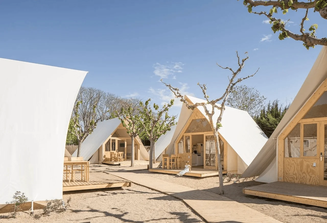Minimalist apartment design with natural materials and Japanese aesthetic in Hangzhou.
Contents
Project Background and Client Needs
The project, a minimalist apartment design in Hangzhou, China, focused on fulfilling the client’s desire for a comfortable and relaxing home. The clients, both introverted individuals, prioritized having personal spaces within the residence while also creating shared areas for relaxation and socializing. They envisioned a home where they could unwind on weekends, enjoying activities like reading, drinking tea, and spending time together without intruding on each other’s solitude. This project highlights the increasing trend of minimalist apartment design in China, focusing on creating homes that prioritize tranquility and individuality within a limited space.
#minimalist apartment design #japanese interior design #residential design #hangzhou interior design
Spatial Planning and Integration
The original balcony space was seamlessly integrated into the living area, incorporating a tea room and storage, as well as a dedicated drying area. The design team cleverly concealed the air conditioning units in the ceiling, creating a clean and uncluttered visual effect. Due to limitations in ceiling height, the architects opted to retain the original ceiling structure, accentuating the wood beams and creating a layered effect that adds visual interest and a sense of height. The choice of natural materials, including wood, is key in minimalist apartment design, bringing a sense of warmth and calm to the interior spaces. The design also prioritizes connection with the natural environment, utilizing windows in diverse ways to seamlessly blend indoor and outdoor spaces. By strategically using natural light, minimalist apartment design can help to enhance a sense of well-being and connection with the environment.
#minimalist apartment design #japanese interior design #residential design #hangzhou interior design
Children’s Play Space and Multifunctional Areas
Recognizing the child’s fondness for vertical spaces, the design included a dedicated play area within their personal domain. The architects cleverly utilized a steel and wood structure to build a raised play area and integrated storage within the staircase, creating a multi-functional element that maximized space and encouraged play. Minimalist apartment design often requires creative solutions to address the constraints of smaller living spaces. The integration of storage in areas that might otherwise be overlooked is a classic example of this approach. This design reinforces the emphasis on functionality and creativity within a modern minimalist apartment.
#minimalist apartment design #japanese interior design #residential design #hangzhou interior design
Master Bedroom and Bay Window Transformation
In the master bedroom, the bay window was converted into a vanity area for the homeowner. Similarly, the bay window in the child’s space was repurposed as a reading nook, showcasing a minimalist apartment design’s commitment to enhancing existing spaces and eliminating wasted areas. These alterations highlight the importance of optimizing available space, a critical aspect of achieving a successful minimalist aesthetic. Through careful consideration of layout and function, minimalist apartment design can maximize space and create comfortable and functional living areas.
#minimalist apartment design #japanese interior design #residential design #hangzhou interior design
Japanese Aesthetics and a Sense of Tranquility
Incorporating the homeowner’s preference for Japanese aesthetics, the designers used wood as the foundation for the apartment’s design. Natural materials, such as wood and stone, are frequently used in minimalist apartment design to bring a sense of nature indoors and create a calming ambiance. The designers skillfully integrated the homeowner’s personal belongings into the overall design, seamlessly blending their unique tastes and creating a relaxed and comfortable environment. The design concept seeks to evoke feelings of relaxation and tranquility, making it a sanctuary where residents can feel at ease and appreciate the beauty of simplicity. The use of warm lighting and natural textures is a common feature in minimalist apartment design and enhances the mood of the space.
#minimalist apartment design #japanese interior design #residential design #hangzhou interior design
Functional Zones and Hidden Features
The entryway was thoughtfully designed as a sunken area, visually slowing down the transition from the outside world to the home’s interior, creating a peaceful atmosphere. Minimalist apartment design places a strong emphasis on creating a sense of calm and tranquility. A subtle transition between the entrance and the living area is one way to achieve this. The incorporation of a personal bar area, with a wooden and marble surface, provides a space for quiet contemplation or socializing. The multifunctional room adheres to the principle of ‘simplicity,’ featuring minimalist storage cabinets that maintain functionality without feeling cluttered. The use of hidden or integrated features is a common design tactic within minimalist apartment design, contributing to a visually uncluttered and relaxed space.
#minimalist apartment design #japanese interior design #residential design #hangzhou interior design
Harmony and Integration of Spaces
The study’s door blends seamlessly into the living area’s full-height bookcase, creating a harmonious and integrated aesthetic. Minimalist apartment design emphasizes the continuity of space and visual flow. The master bedroom prioritizes comfort and relaxation, featuring a design that reduces stress. The incorporation of warm, yellow tones in the bedside lamps reinforces the ambiance of calmness and warmth, offering solace even during the nighttime hours. The design integrates subtle details that create a balanced and harmonious living experience. Minimalist apartment design often aims to establish a sense of connection and flow between different parts of the house.
#minimalist apartment design #japanese interior design #residential design #hangzhou interior design
Project Information:
Project Type: Residential
Architect: Yisen Space
Area: 130 sqm
Year: 2023
Country: China
Photographer: WM STUDIO


