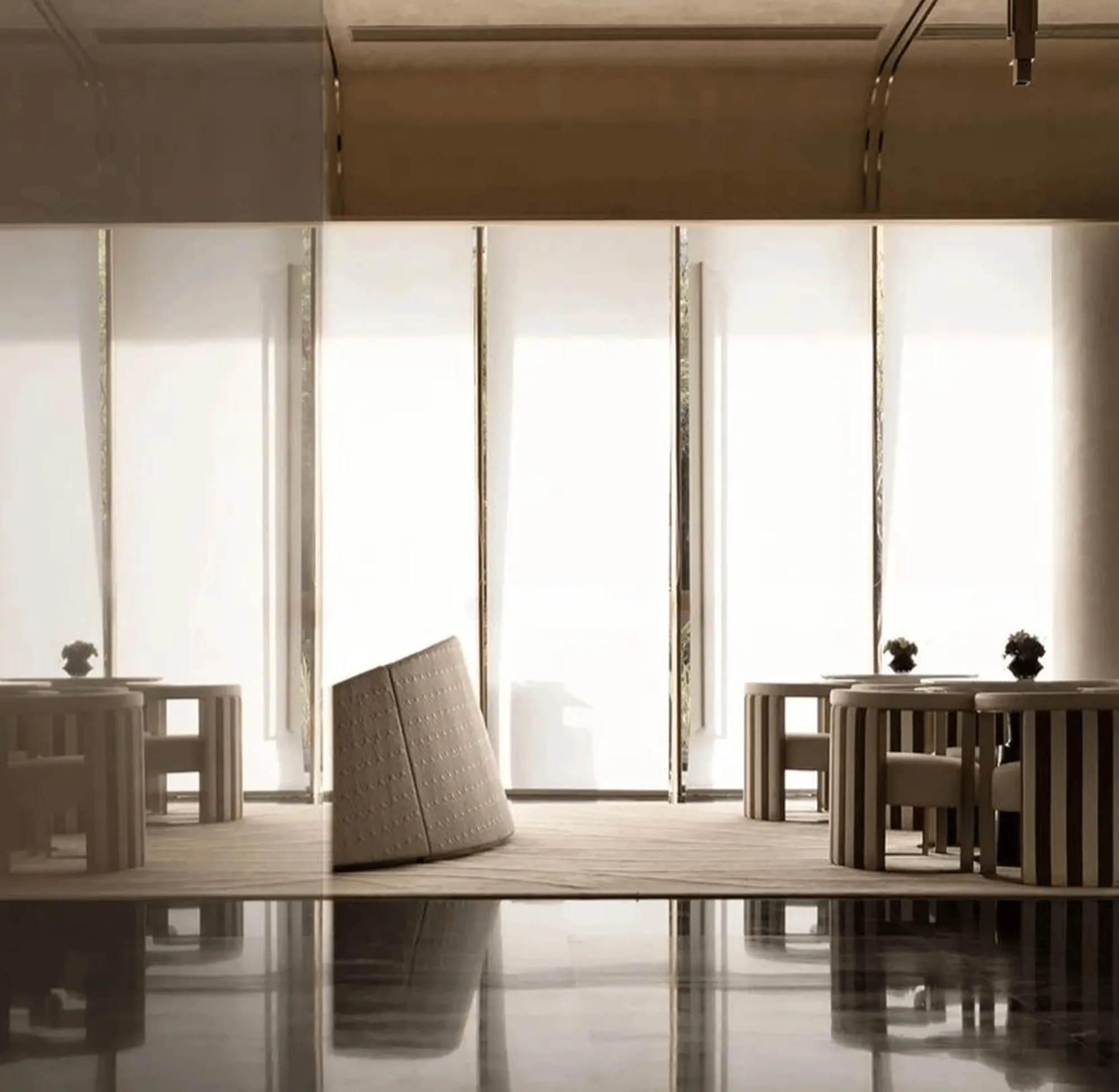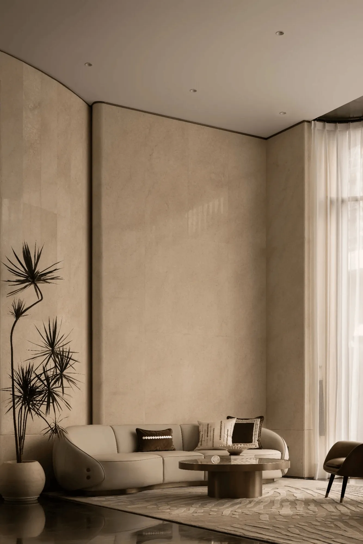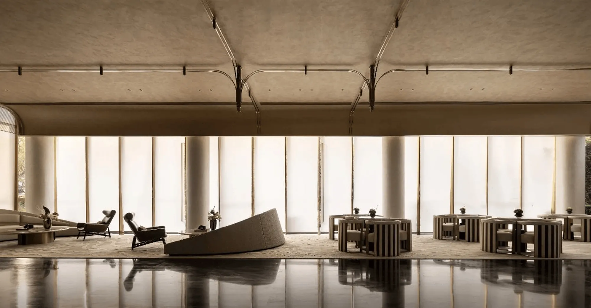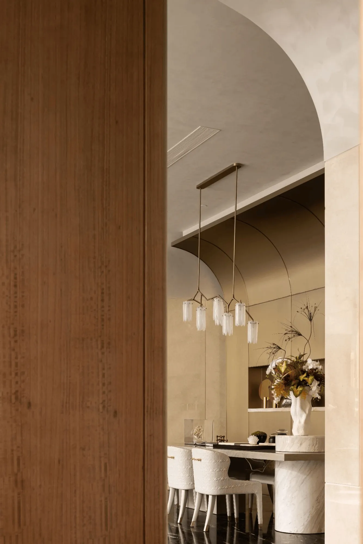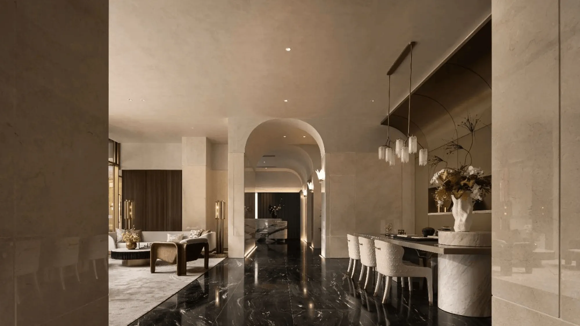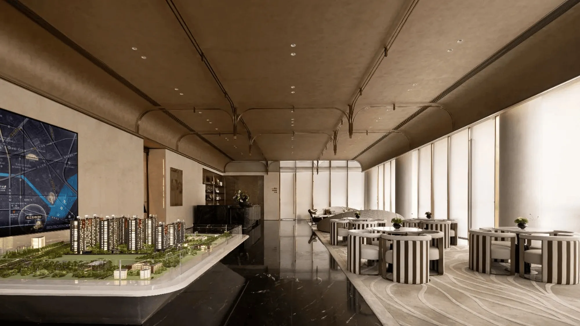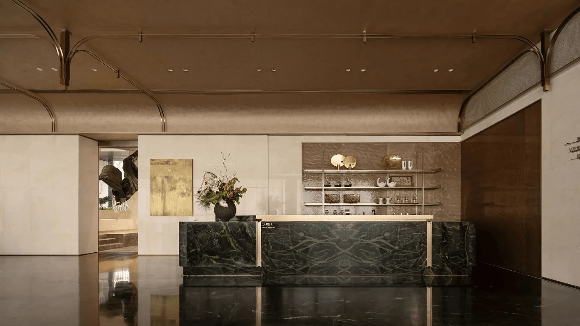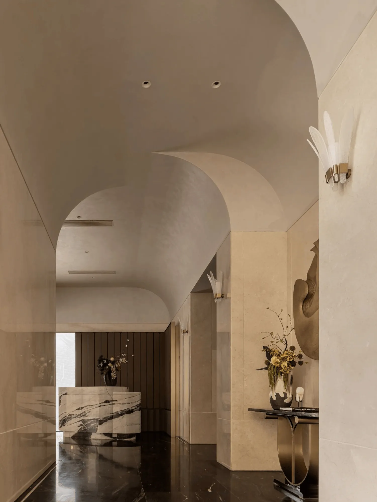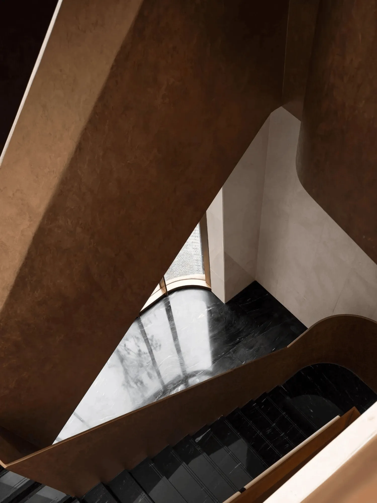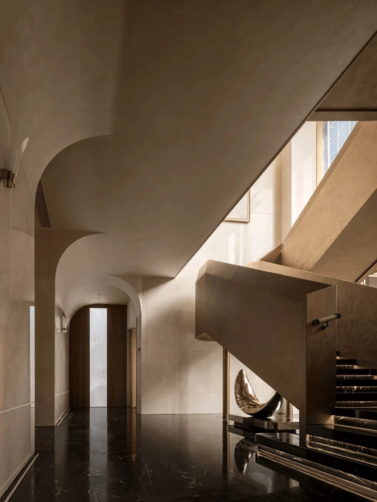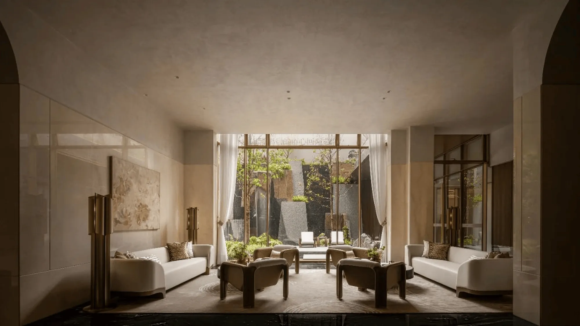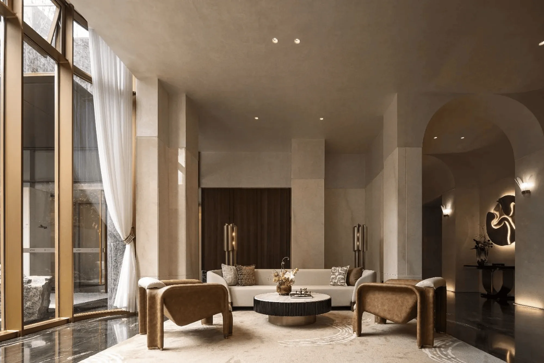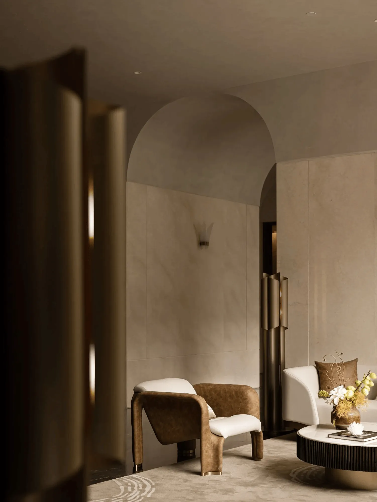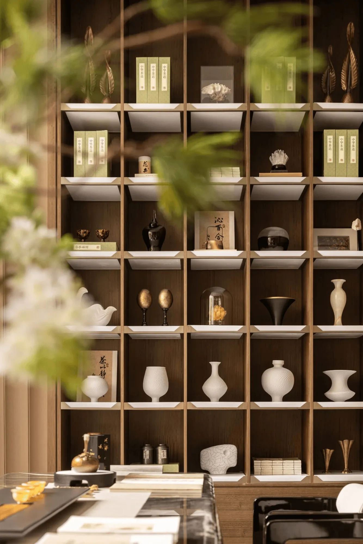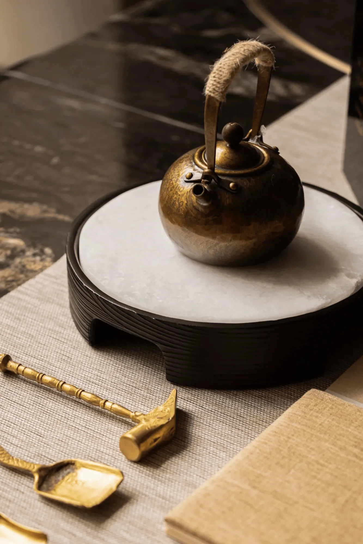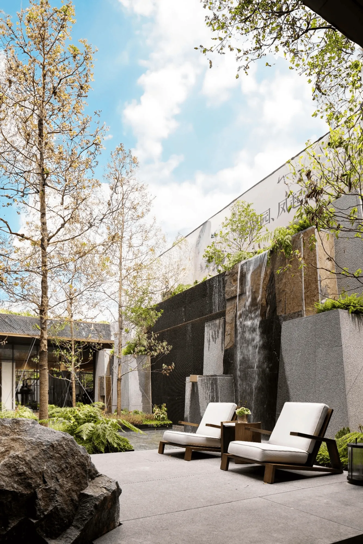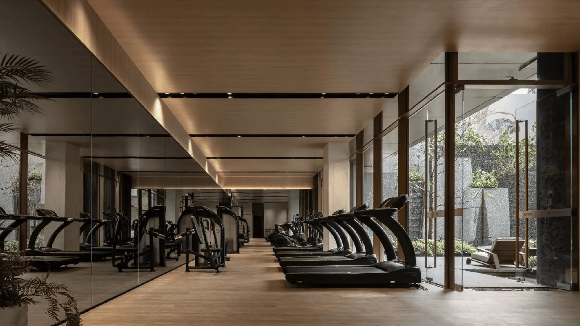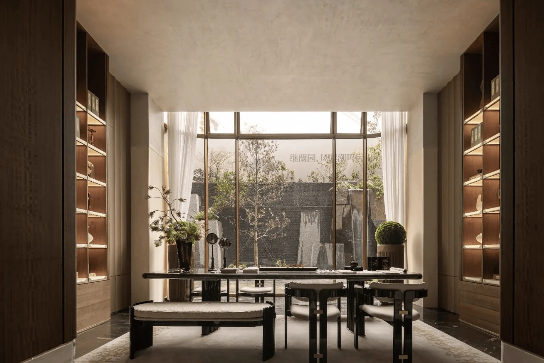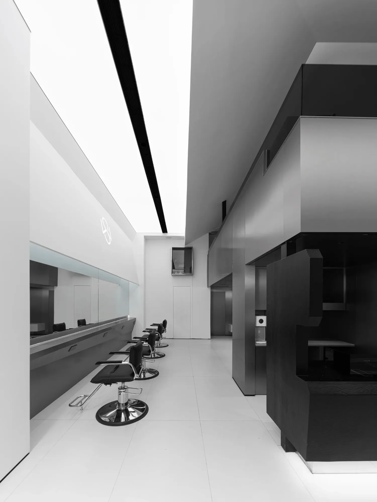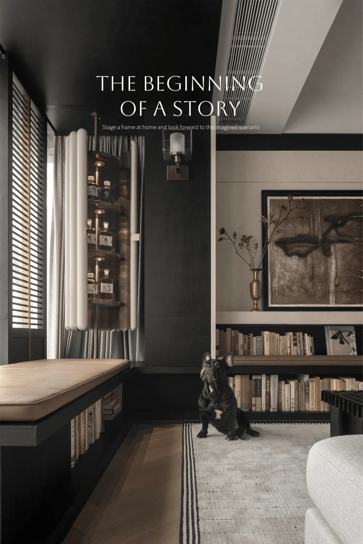This minimalist lifestyle pavilion in China utilizes a neutral color palette and clean lines to create a serene and engaging space.
Contents
Design Concept and Objectives
The Lifestyle Pavilion, inspired by the lily flower, embodies purity, loyalty, sanctity, and elegance. The designers aimed to create a space that reflects these qualities while also fostering a sense of connection between people and their environment. The minimalist interior design approach strips away unnecessary elements, allowing the essence of life and the beauty of simplicity to take center stage.
Spatial Layout and Planning
The pavilion features a variety of spaces designed to cater to different needs and activities. The reception area, with its petal-shaped ceiling and circular motifs, provides a welcoming and harmonious introduction. The lounge area promotes relaxation and contemplation, while the bar area offers a space for socializing and refreshment. The inclusion of a tea room, VIP lounge, and other amenities further enhances the functionality and versatility of the space.
Exterior Design and Aesthetics
The exterior of the pavilion seamlessly integrates with a surrounding garden, creating a harmonious blend of nature and minimalist aesthetics. The use of a neutral color palette, clean lines, and natural materials further enhances the sense of tranquility and serenity. The pavilion’s design exemplifies the principles of wabi-sabi, embracing imperfection and impermanence as essential elements of beauty.
Social and Cultural Impact
The Lifestyle Pavilion transcends the traditional commercial framework by creating a space that fosters human connection and celebrates the beauty of simplicity. The design promotes a sense of community and encourages interaction among visitors. The pavilion serves as a hub for social gatherings, cultural events, and artistic expression, contributing to the vibrancy and vitality of the surrounding community.
Conclusion
The Lifestyle Pavilion by TCD² Ping Ze Design exemplifies the power of minimalist interior design to create spaces that are both aesthetically pleasing and functionally effective. The pavilion’s design seamlessly integrates with its surroundings, fosters human connection, and celebrates the beauty of simplicity. The project serves as a testament to the transformative potential of design and its ability to enhance our lives.
Project Information:
Architects: TCD² Ping Ze Design
Area: 1033 m²
Project Year: Not specified
Project Location: China
Photography: Not specified
Project Type: Commercial Building, Lifestyle Pavilion
Main Materials: Not specified


