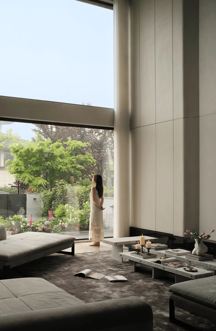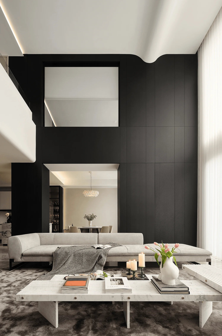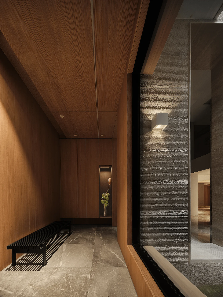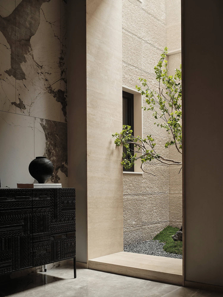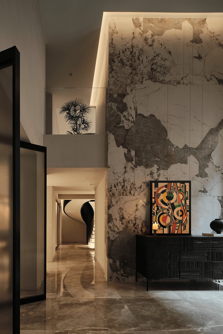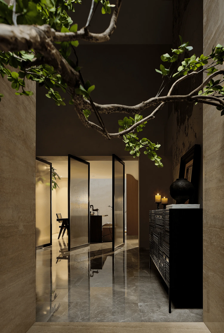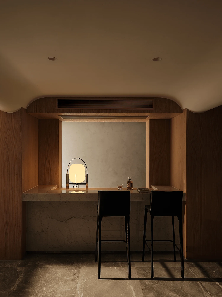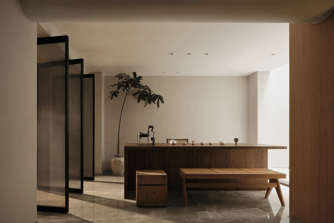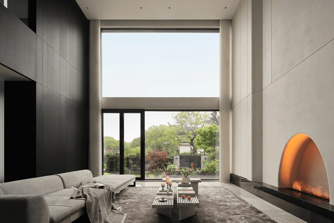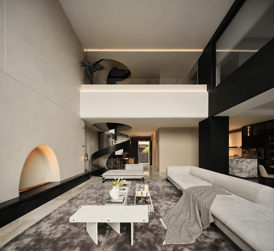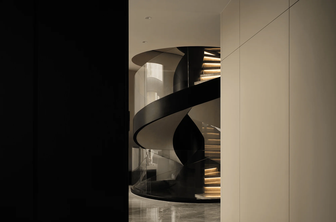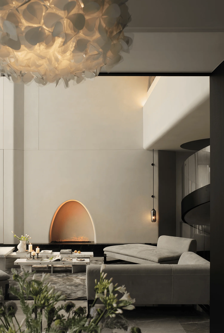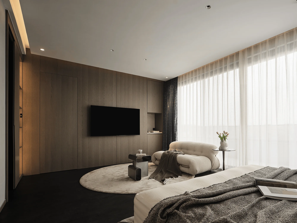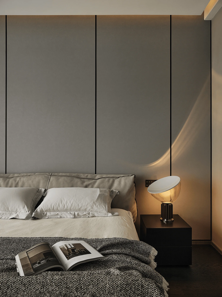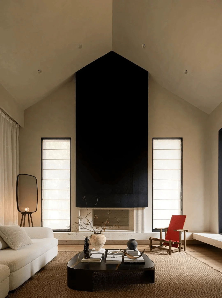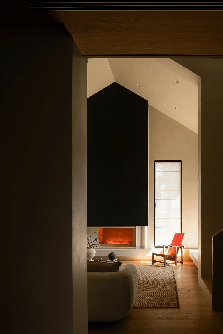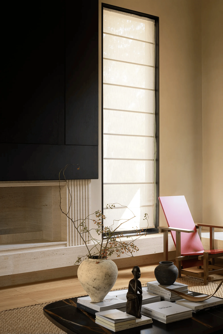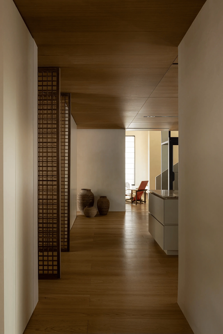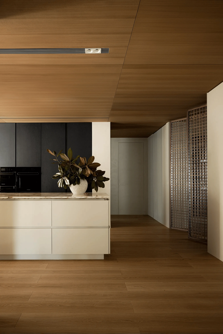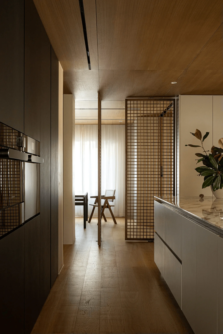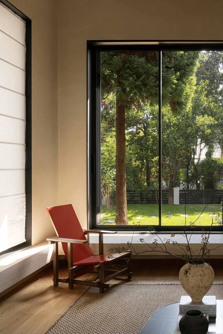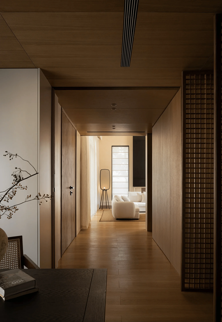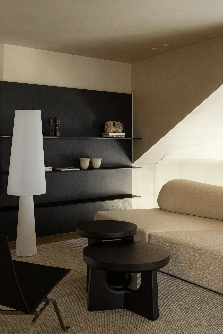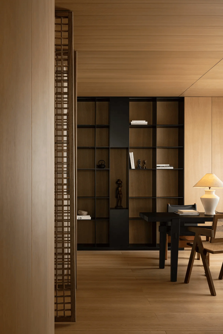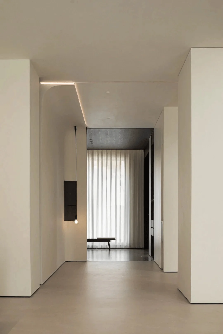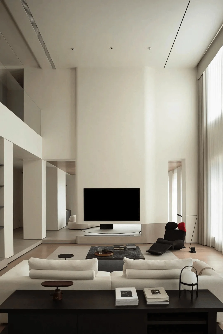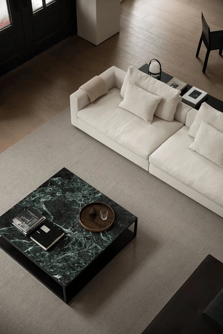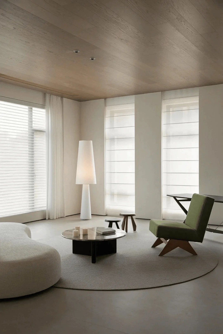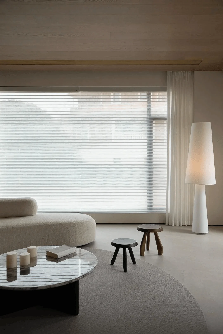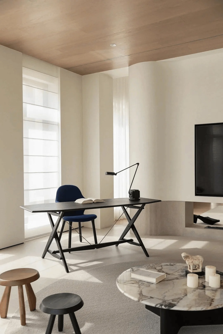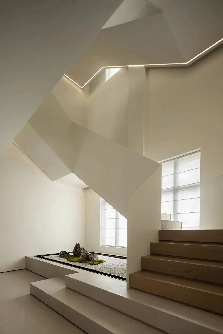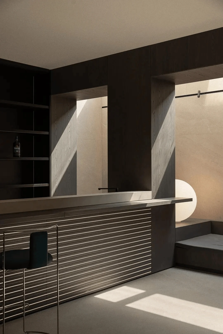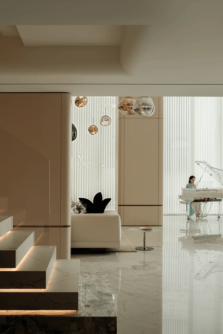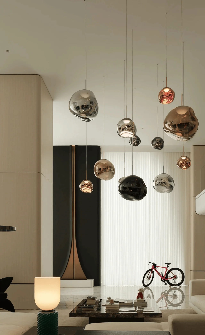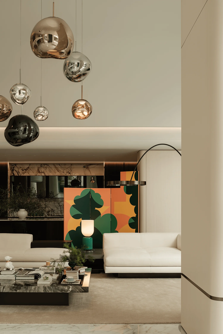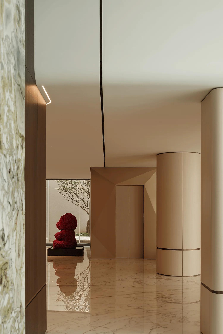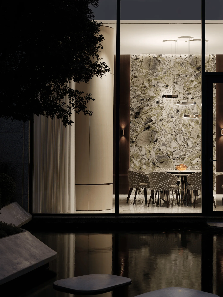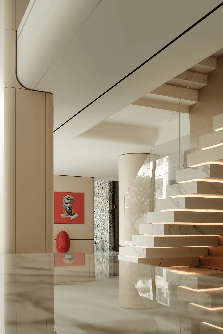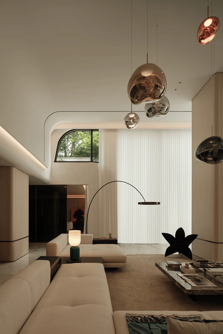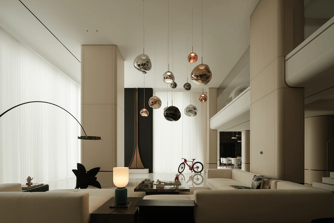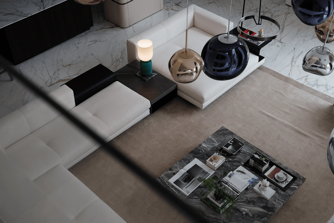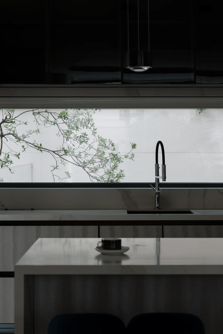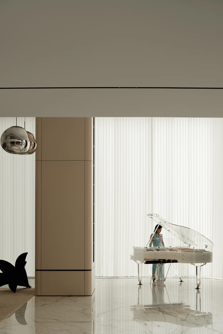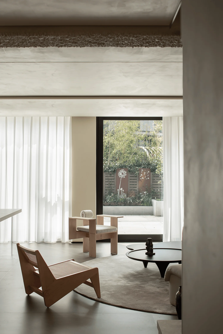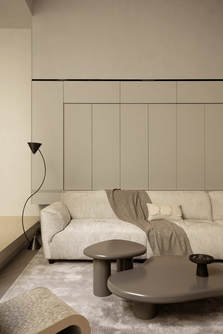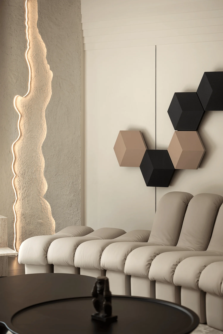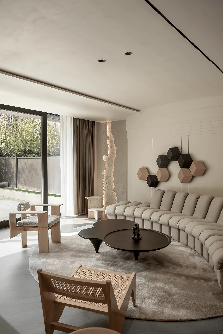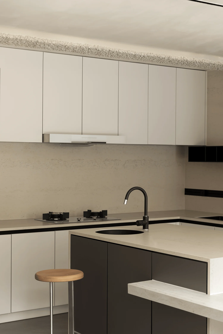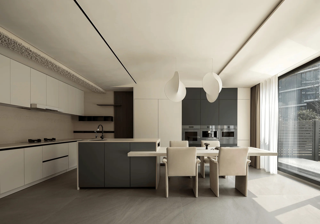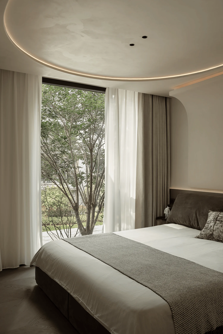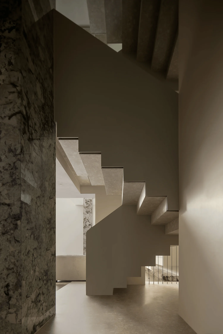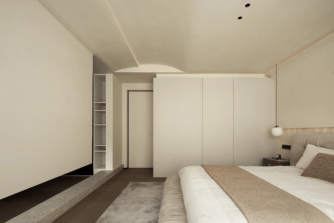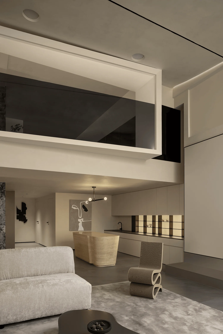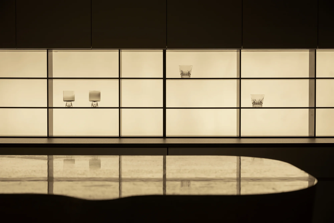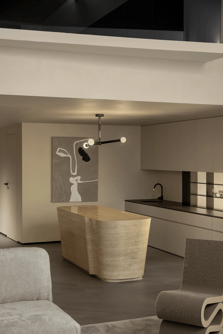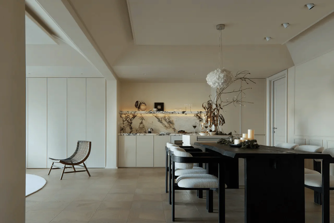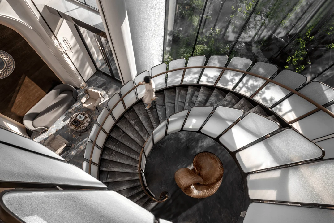Minimalist natural villa design emphasizes the connection between indoor and outdoor spaces, using natural elements and wabi-sabi aesthetics.
Contents
Project Background and Context
This article explores the design of several minimalist natural villas, showcasing how architects and designers integrate nature and Wabi-Sabi aesthetic into residential spaces. The projects, located in various parts of China, exemplify a trend towards creating homes that are both aesthetically pleasing and deeply connected to the natural environment. The homes are designed to be serene havens that evoke a sense of tranquility and enhance the daily living experience. In the context of contemporary architectural trends, these designs offer a refreshing perspective on how to live in harmony with nature while embracing modern design sensibilities. Minimalist natural villa design, a key concept in this exploration, emphasizes the importance of simplicity and natural elements in creating a sense of calm and balance. #Minimalist Villa Design #Modern Villa Interior #Natural Villa Design #Wabi Sabi Interior Design #Chinese Villa Architecture
Design Philosophy and Objectives
The core design principle is to blur the boundaries between the indoors and outdoors, seamlessly integrating nature into the living spaces. Architects strive to enhance the quality of life by connecting residents with nature’s elements. A strong emphasis is placed on creating functional spaces that reflect the homeowner’s lifestyle and values. For example, the design of an entertainment area, a tea room, or a bar seamlessly connects these zones for a holistic experience. By considering each homeowner’s specific needs and aesthetic preferences, the designers have crafted unique spaces that fulfill both functional and emotional requirements. The focus on minimalist design, as seen in the choice of materials and the overall aesthetic, reduces visual clutter and promotes a sense of peace. Additionally, incorporating Wabi-Sabi concepts, an aesthetic philosophy emphasizing imperfection and impermanence, reinforces the idea of embracing nature’s inherent beauty in its unadorned form. #Wabi Sabi Interior Design #Modern Villa Interior #Minimalist Villa Design #Natural Villa Design #Chinese Villa Architecture
Functionality, Layout, and Space Planning
The villa’s design prioritizes functionality and flexibility, achieving a balance between open-plan spaces and more intimate zones. Large windows and glass doors are used strategically to allow natural light to flood in and establish a strong visual connection with the surrounding gardens and landscapes. This design strategy amplifies the sense of openness and seamlessly connects the interior with the outside world. The layout emphasizes a hierarchy of spaces, with public areas like living rooms and dining rooms positioned in central locations to encourage interaction and social engagement. Meanwhile, private spaces, such as bedrooms and bathrooms, are designed for maximum relaxation and seclusion. In some designs, the use of a staircase acts as a crucial element, connecting different levels and introducing a distinct visual element that also underscores a sense of continuity throughout the house. These functional considerations ensure that these villas are not only aesthetically appealing but also practical and comfortable for daily living. #Minimalist Villa Design #Natural Villa Design #Wabi Sabi Interior Design #Modern Villa Interior #Chinese Villa Architecture
Exterior Design and Aesthetics
The exterior design harmonizes with the surrounding environment, embracing natural materials and colors. The designs seamlessly blend into their natural surroundings, creating a unified aesthetic that complements the existing landscape. Architects emphasize the natural qualities of the environment, using materials and colors that are inspired by the immediate natural surroundings. These villas’ designs prioritize a minimalist exterior aesthetic, which includes the use of natural materials like wood, stone, and concrete, reflecting the surrounding environment’s earthy hues. The goal is to create a harmonious relationship with the outside world, minimizing the visual impact of human intervention on the natural landscape. A minimalist exterior design with clean lines and simple forms creates a sense of calm and tranquility, inviting nature to be a significant part of the architectural expression. #Minimalist Villa Design #Natural Villa Design #Wabi Sabi Interior Design #Chinese Villa Architecture #Modern Villa Interior
Interior Design and Aesthetics
The interiors of the villas are designed to be minimalist, with clean lines, natural materials, and a muted color palette that reflects a sense of tranquility. The interiors are characterized by the use of natural materials like wood, stone, and textiles, emphasizing texture and tactile quality. Interior spaces are designed to evoke a calming environment where residents can relax and recharge. The focus on simplicity, natural materials, and a tranquil atmosphere allows nature to be a focal point in interior design. This aesthetic is achieved through the strategic use of natural textures, muted color palettes, and the inclusion of natural light. The minimalist interiors highlight a strong appreciation for functionality and simplicity. For example, the design of bedrooms prioritizes comfort and tranquility, using calming materials and soft lighting. #Minimalist Villa Design #Natural Villa Design #Wabi Sabi Interior Design #Modern Villa Interior #Chinese Villa Architecture
Sustainability and Technology
The projects demonstrate a commitment to sustainable design practices, utilizing environmentally friendly materials and technologies to minimize the environmental impact. Architects and designers prioritize the use of renewable and sustainable building materials, aiming to reduce the overall carbon footprint of the project. The incorporation of natural ventilation, rainwater harvesting, and solar energy systems illustrates a forward-thinking approach to building design. The choice of building materials and the utilization of sustainable technology are integrated into the design process from the beginning, ensuring that the villas adhere to ecological principles. #Minimalist Villa Design #Sustainable Architecture #Natural Villa Design #Modern Villa Interior #Chinese Villa Architecture
Social and Cultural Impact
The minimalist natural villa design reflects a growing desire for a more sustainable and mindful approach to living in harmony with nature. This trend towards incorporating natural elements into modern architecture is increasingly relevant in China, particularly as the country faces environmental challenges. These projects have contributed to promoting a greater appreciation for natural landscapes and environments. They highlight how sustainable design practices can enrich the living environment and enhance the quality of life. The designs also demonstrate a shift in aesthetic preferences, particularly amongst the Chinese population, towards more minimalist and nature-inspired homes. #Minimalist Villa Design #Natural Villa Design #Modern Villa Interior #Chinese Villa Architecture #Wabi Sabi Interior Design
Construction Process and Management
The construction process is meticulously planned and managed to ensure the highest standards of quality and sustainability. Architects and designers work closely with contractors and suppliers to ensure adherence to the design intent and environmental objectives. The seamless integration of nature into the design process often requires specialized skills and knowledge. The construction process must carefully manage the use of materials and technologies to reduce waste and minimize the project’s environmental impact. The projects highlight a greater understanding of sustainability and construction management, ensuring that the villas are constructed using the most appropriate materials and methods. #Minimalist Villa Design #Natural Villa Design #Modern Villa Interior #Chinese Villa Architecture #Wabi Sabi Interior Design
Post-Construction Evaluation and Feedback
These minimalist natural villa designs have received positive feedback for their ability to create serene and comfortable living environments. The seamless integration of nature and the emphasis on simplicity and natural materials contribute to the overall success of these projects. Residents praise the homes for their ability to provide a calming refuge from the hustle and bustle of city life. The positive feedback reflects the successful integration of sustainable design principles, fostering a harmonious relationship between human habitation and the natural world. The positive reception of these projects encourages the further development and expansion of this architectural approach, ensuring that future minimalist natural villa projects continue to enhance the quality of life and promote environmental responsibility. #Minimalist Villa Design #Natural Villa Design #Modern Villa Interior #Chinese Villa Architecture #Wabi Sabi Interior Design
Conclusion
The minimalist natural villa projects demonstrate a powerful trend towards reconnecting with nature within a modern architectural context. The seamless integration of natural elements, the emphasis on simplicity, and the incorporation of Wabi-Sabi aesthetic principles contribute to creating peaceful and sustainable living spaces. The villas also reflect a shift in design preferences toward a more mindful and sustainable lifestyle that prioritizes quality of life and environmental responsibility. These projects provide valuable insights into how architects and designers can leverage sustainable practices and design principles to enhance the quality of life and create harmonious environments that blend seamlessly with the surrounding natural landscape. #Minimalist Villa Design #Natural Villa Design #Modern Villa Interior #Chinese Villa Architecture #Wabi Sabi Interior Design
Project Information:
Project Type: Residential
Architect: Xia Yu Hang
Area: 520㎡
Year: Not Specified
Country: China
Main Materials: Wood, Stone, Concrete
Photographer: Cong Lin


