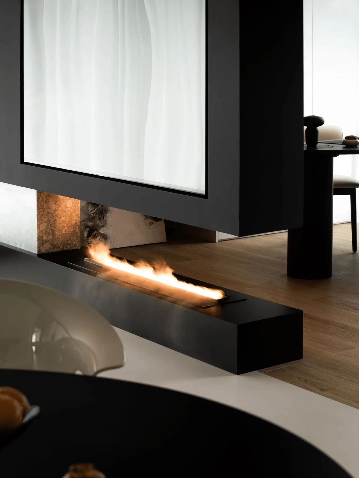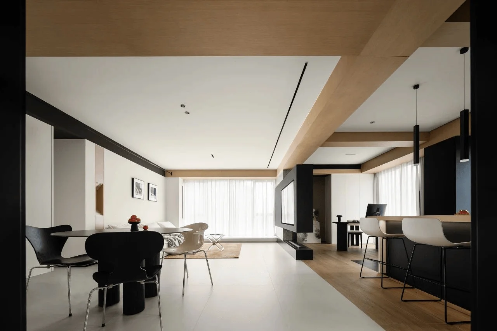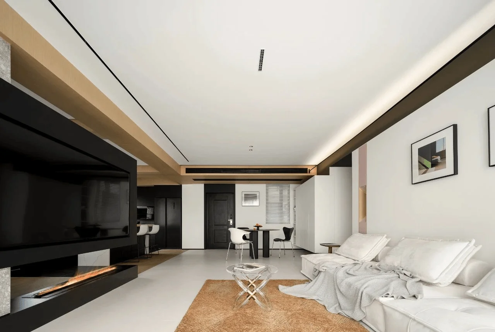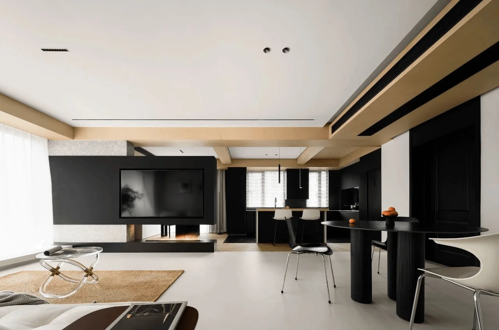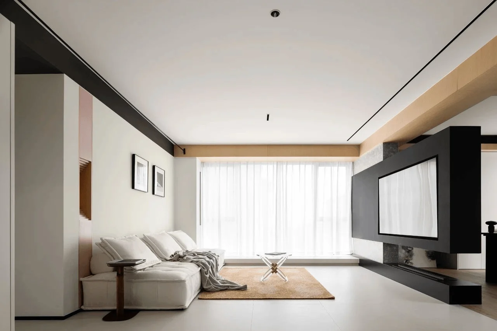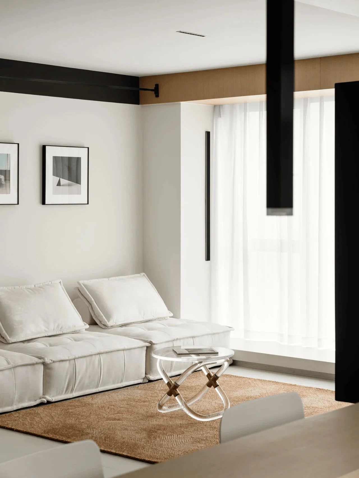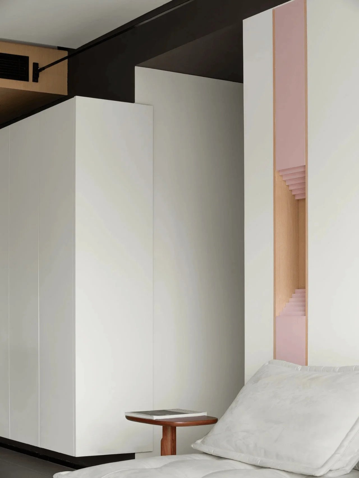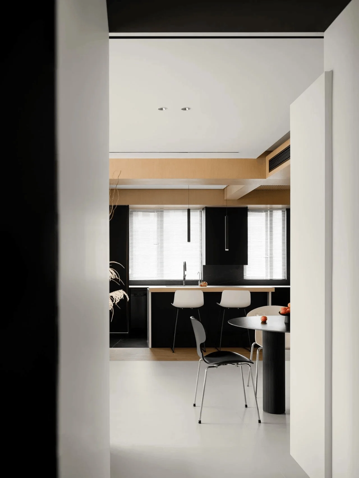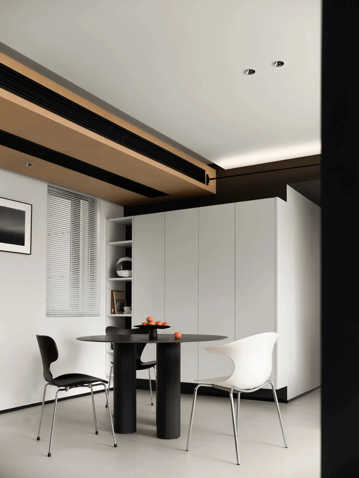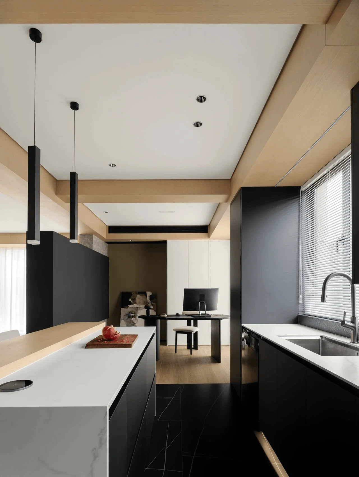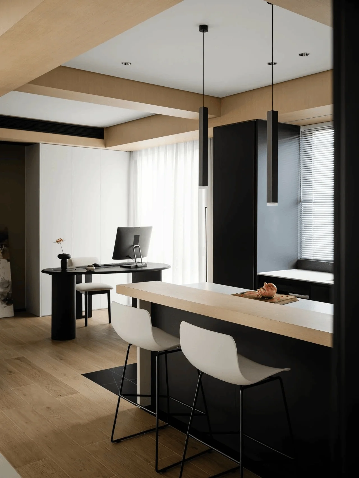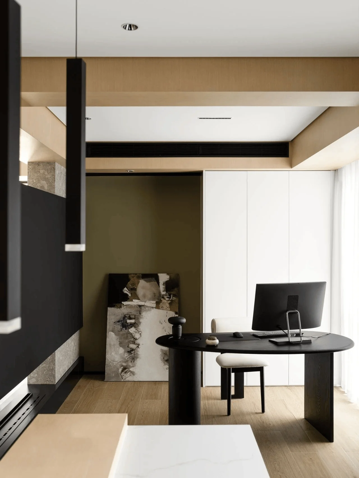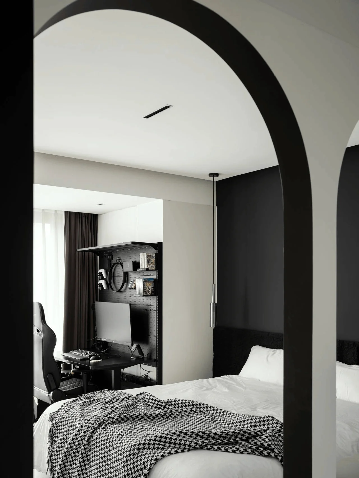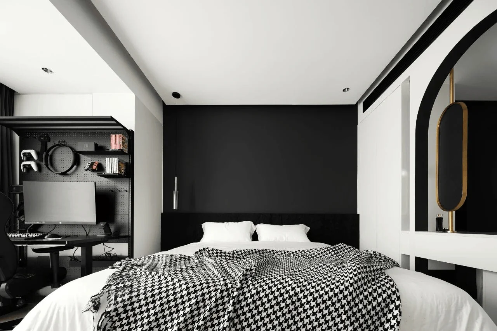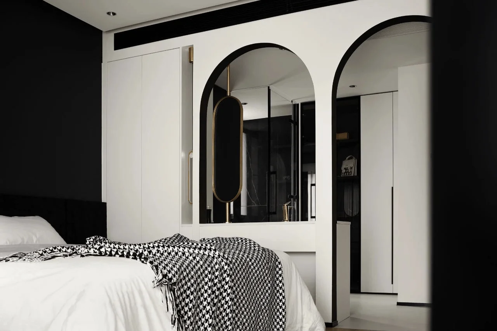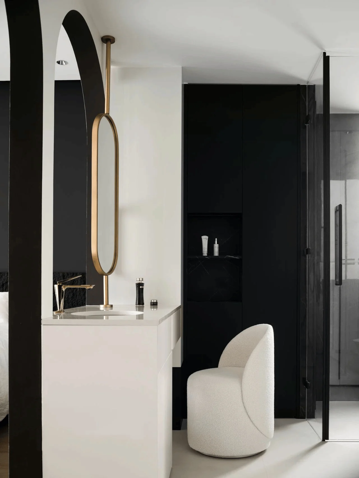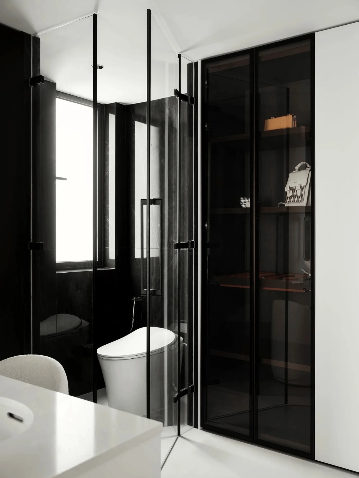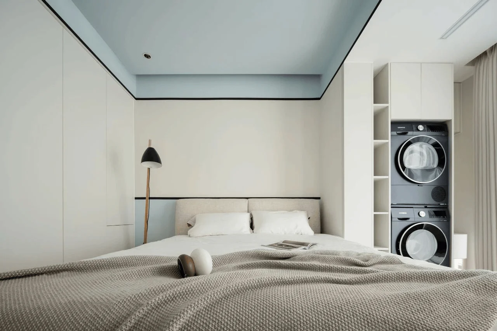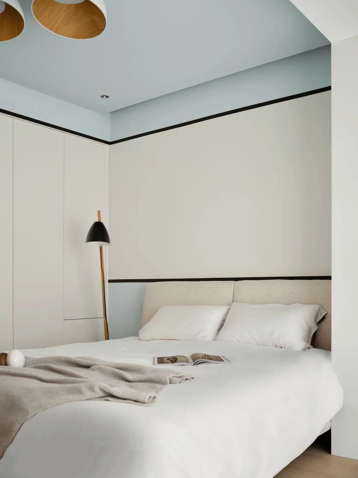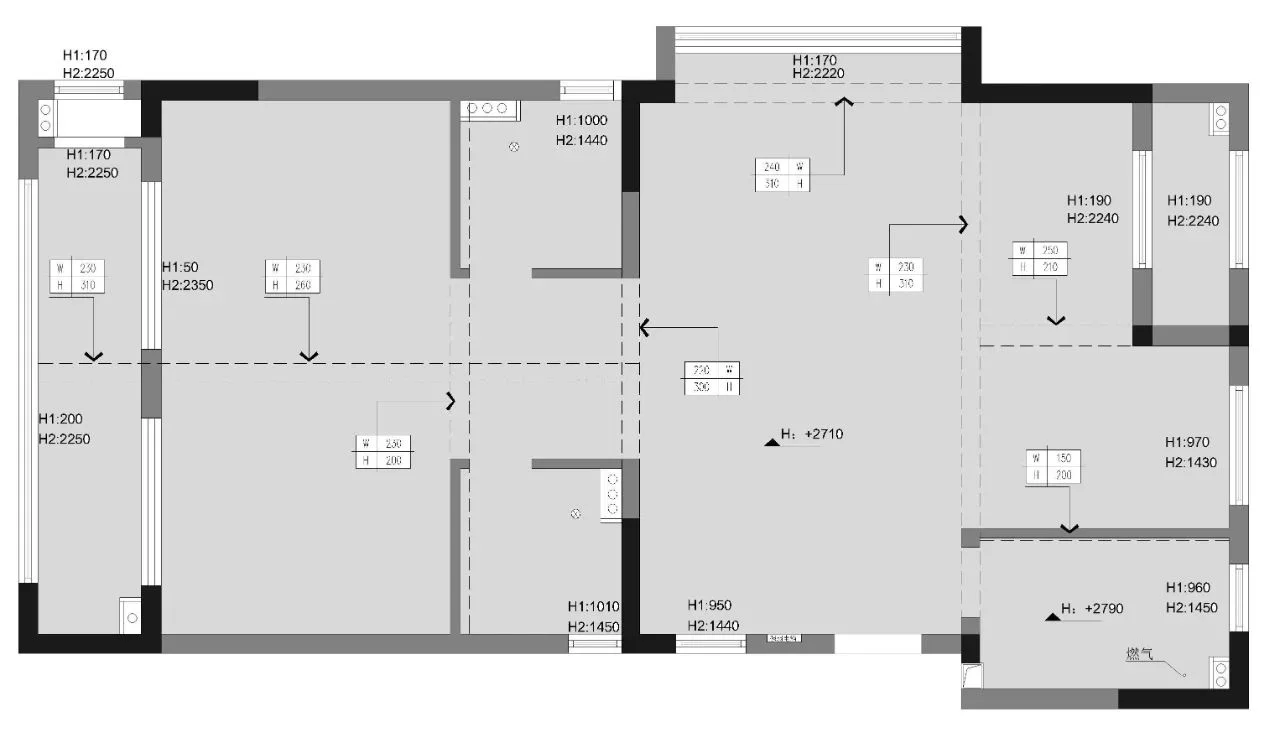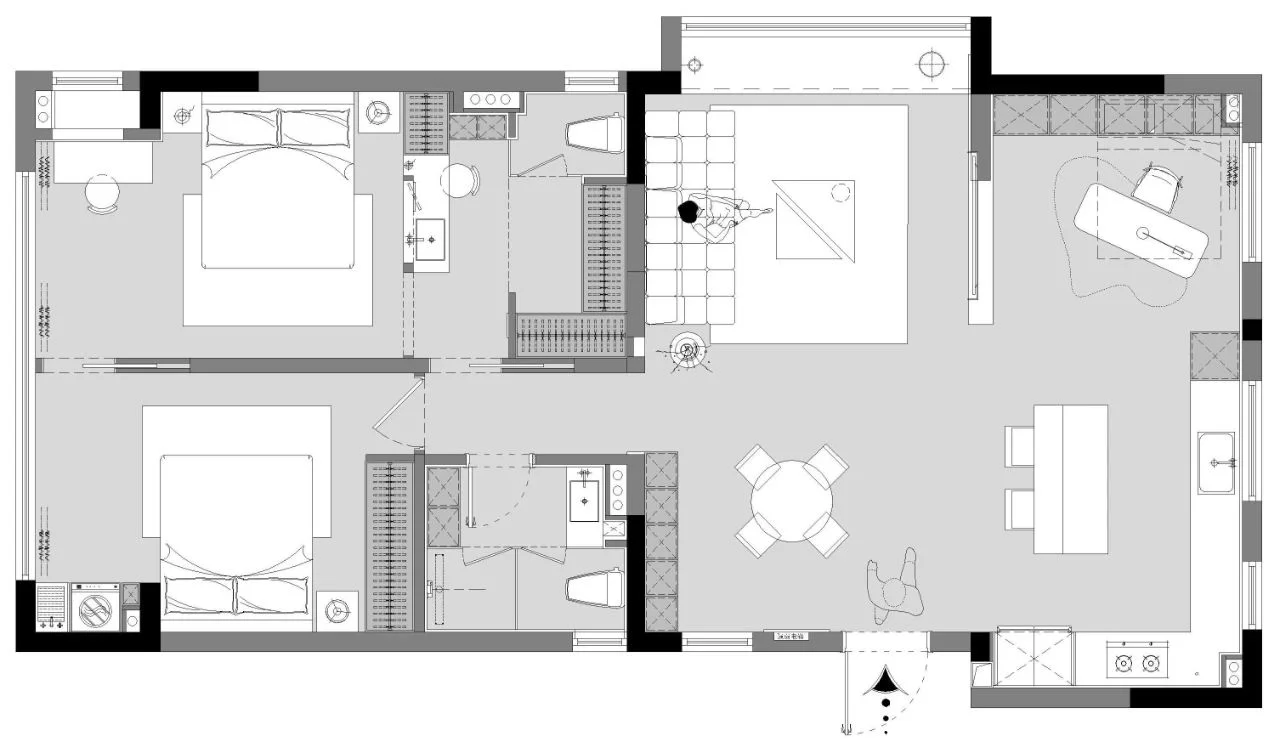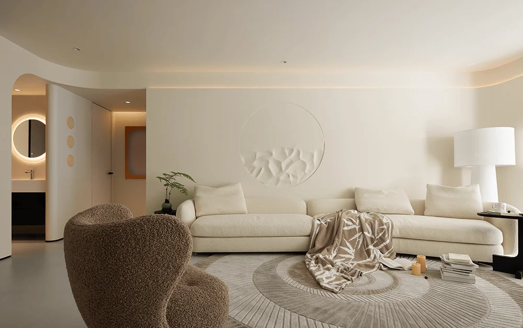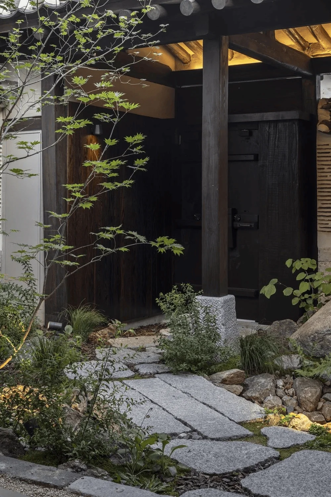Modern interior design with open-plan layout, warm colors, and clever spatial organization in a China residence.
Contents
Project Background & Design Concept
This 112㎡ residence, located in Mint Flower Garden, China, was designed by Xi Design for a family of three. The homeowners, a couple with different hobbies (online gaming and Chinese art), shared a common desire for a warm, beautiful, and joyful home. The design team aimed to create a space that catered to their individual preferences while maintaining a cohesive and functional living environment. The design concept was centered around the idea of ‘reading,’ with different spatial segments serving as chapters in a book, guiding the homeowner’s experience through the home. This modern interior design project utilizes open-plan layouts, warm colors, and spatial flow to enhance the overall experience of the family. The design utilizes a contemporary aesthetic but also integrates classic elements, creating a unique style for the residence. This residential space features an open-plan kitchen, a dedicated gaming area for the male homeowner, and a dedicated art space for the female homeowner, each of these zones being well integrated into the overall layout. The house is designed to highlight the flow and function of the space, while creating a seamless aesthetic.
Spatial Planning and Functional Layout
The design team carefully planned the spatial flow, effectively linking different areas of the residence. By breaking down spatial barriers and introducing transparent elements, the architects created a sense of openness and connection, seamlessly blending the living, dining, and kitchen areas. The open-plan kitchen design removes a primary barrier between the different zones, while creating a visual effect that expands the space and creates a modern feeling. The layout was developed with a focus on creating a sense of flow and connection, ensuring that each area of the house serves a distinct purpose. To enhance this, the design team utilized transparency to connect spaces, and carefully planned the placement of windows to allow for abundant natural light to flow through the house, connecting the indoor and outdoor spaces, and creating a bright and airy atmosphere. This open-plan design facilitates communication and social interaction among family members. The main and secondary circulation paths are also clearly defined, ensuring easy movement through the house. Additionally, the space was designed with a focus on functionality, with dedicated areas for various activities, such as online gaming, Chinese art, and dining. The open layout facilitates seamless movement between these zones, creating a unified space for all the family’s needs. The layout also ensures the flow of traffic and natural light, while maintaining an open and functional living space that supports the family’s lifestyle. This modern interior design approach is geared towards providing functionality and flow within the space.
Aesthetic Design and Color Palette
The residence is characterized by a warm and inviting aesthetic achieved through a clever blend of colors and materials. A predominantly beige and white palette forms the base, creating a sense of serenity and brightness. Wood elements, along with subtle accents of black and a touch of light pink, add depth and character to the space, as well as a sense of sophistication and elegance. A natural color palette dominates, complementing the material selection of the residence. This creates a warm and tranquil aesthetic that provides a sense of comfort and relaxation. The colors chosen are a subtle blend of natural tones, like beige, white and wood accents, creating a calming and balanced environment. These colors are carefully juxtaposed with black, which adds an element of sophistication and elegance to the space. Subtle hints of pink, inspired by elements of classic architecture, enhance the depth and visual interest of the residence. The designers also utilized transparency to create a unique and contemporary space, redefining the way natural light interacts with the interior. The transparent nature of some of the elements enhances the flow of the space and makes it feel more connected to the outdoors. The modern interior design features a clever use of materials, including natural wood, and emphasizes texture and pattern. The textures and patterns chosen are harmonious, creating a visually appealing and sophisticated environment.
Functionality and Spatial Flow
The design showcases a strong focus on functionality through the clever integration of spaces. The dining area was carefully designed to incorporate a sense of flow and movement, with a seamless transition into the open kitchen and bar area. This creates an ideal setting for entertaining guests and enjoying family meals. The bar area, in particular, creates a space for casual dining and socializing, allowing the family to seamlessly transition between dining and entertaining. The kitchen design allows for a functional and well-defined culinary space with excellent ventilation and lighting. The design of the study area caters to the homeowner’s preferences, with a dedicated space for the female homeowner to practice her painting and calligraphy. This design emphasizes functionality and flow, and also prioritizes the family’s lifestyle preferences and habits. The inclusion of a gaming area within the residence reflects the male homeowner’s hobby. The careful integration of these functional zones creates a living environment that seamlessly blends aesthetics and daily life. The bedrooms are designed to provide a relaxing and restful environment, with minimal distractions. The inclusion of a laundry area within the residence is a great example of functional design. The layout promotes a sense of flow and movement, allowing for a seamless transition between various activities. The design of the residence emphasizes the functionality and flow of the space, enhancing the overall experience of living in the space. The interior design skillfully balances practicality and comfort, creating a living space that is both functional and beautiful. The clever use of materials, the soft and natural tones, and the thoughtful planning of the space creates an environment that is conducive to relaxation, comfort, and social interaction.
Technology and Sustainability
The modern interior design integrated technology and sustainability seamlessly within the residence. The TV wall is designed to be a focal point of the living area, integrating heating and viewing functions. The design team also paid particular attention to the use of natural light and ventilation, maximizing the use of natural resources and minimizing environmental impact. The integration of technological elements, such as the built-in lighting fixtures, smart home features and seamless transitions between the different zones of the house reflects a contemporary approach to interior design. The overall design emphasizes sustainable principles, such as maximizing natural light and optimizing ventilation. The use of energy-efficient appliances, materials, and lighting also contributes to the sustainability of the project. The overall design is sustainable and practical, enhancing the quality of life for the homeowners and minimizing the impact on the environment. The design team considered the importance of using natural light, and effectively integrated it into the design to make the space feel brighter and more inviting. The integration of natural light and ventilation, as well as the use of eco-friendly materials, supports the goal of creating a sustainable living environment. The smart home technology features help to optimize energy use and create a more comfortable living environment.
Social and Cultural Impact
The design of this home celebrates the unique cultural interests of the family members. The study area reflects the female homeowner’s passion for Chinese art, calligraphy and painting. This can be seen through the selection of the color palette, materiality and the dedicated space dedicated to this activity. The gaming area, tailored to the male homeowner’s preference for online gaming, illustrates the home’s thoughtful response to the individual preferences and interests of its inhabitants. The home emphasizes the connection between the family, fostering the bond between parents and child. This is evident in the open-plan design that promotes togetherness and also in the functionality of the space. The design creates an atmosphere that is ideal for a family to gather and share experiences together. The design caters to a broad range of individuals and interests, highlighting the importance of embracing personal preferences when designing spaces. The integration of modern technology and design within a traditional Chinese residence provides a glimpse into the modern-day family and its interaction with a variety of cultural influences and preferences. The design incorporates both a traditional Chinese aesthetic and a modern contemporary design style, creating a unique and harmonious blend.
Conclusion
In conclusion, the Mint Flower Garden Residence project successfully achieved its design goals by creating a harmonious and functional living environment for a family of three. The innovative use of open-plan layouts, the warm color palette, and the thoughtful integration of various functionalities successfully fulfilled the owners’ vision of a beautiful and comfortable home. The design team demonstrated the ability to carefully understand the homeowner’s needs and preferences and translate them into a meaningful living space that caters to their individual needs. The clever use of materials, lighting, and spatial flow helped transform the residence into a place where the family could relax, enjoy their individual interests, and spend quality time together. The Mint Flower Garden Residence serves as a testament to the transformative power of modern interior design to create spaces that are both aesthetically pleasing and highly functional. This successful design reflects a balance between functionality and aesthetics, highlighting the importance of creating spaces that are designed to promote a healthy and enriching lifestyle. The project clearly demonstrates the critical role of communication, collaboration, and creative problem-solving in the design process.
Project Information:
Project Type: Residential
Architect: Xi Design
Area: 112 m²
Year: Not specified
Country: China
Photographer: Not specified


