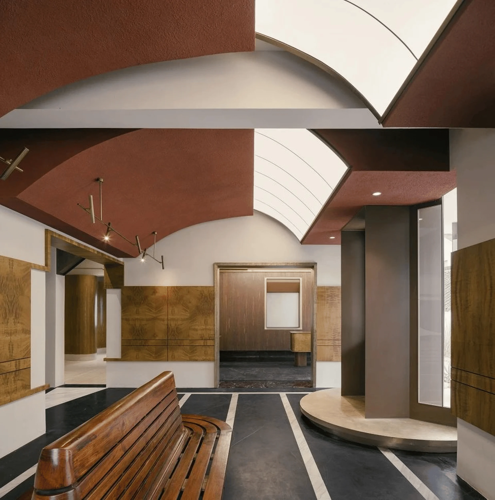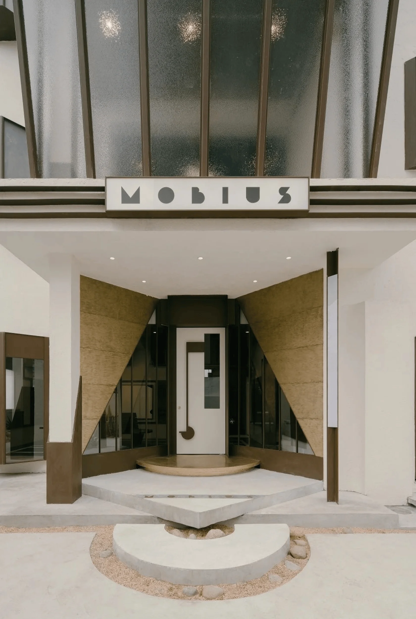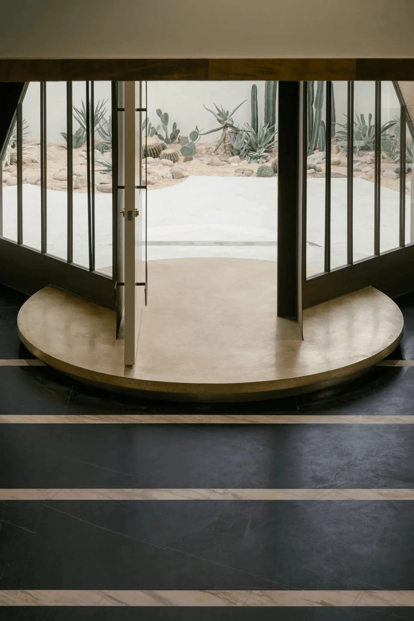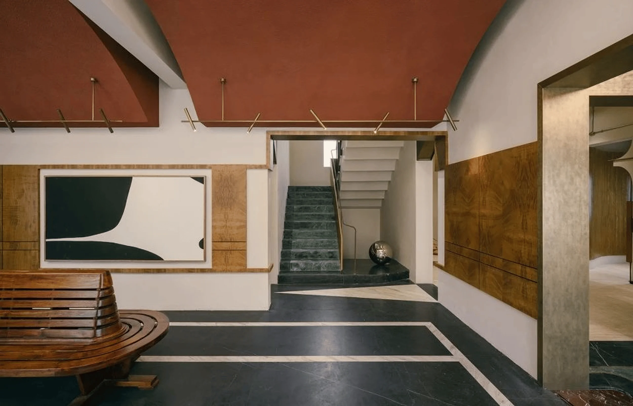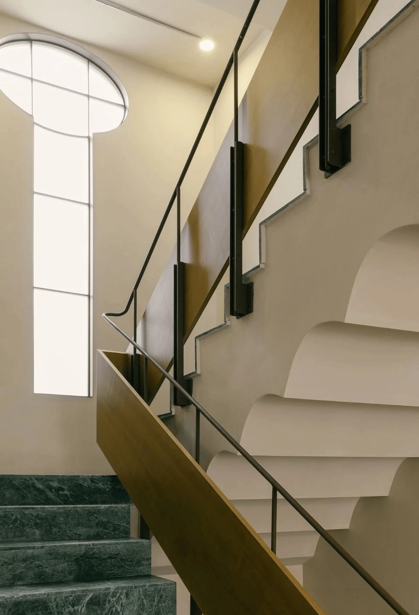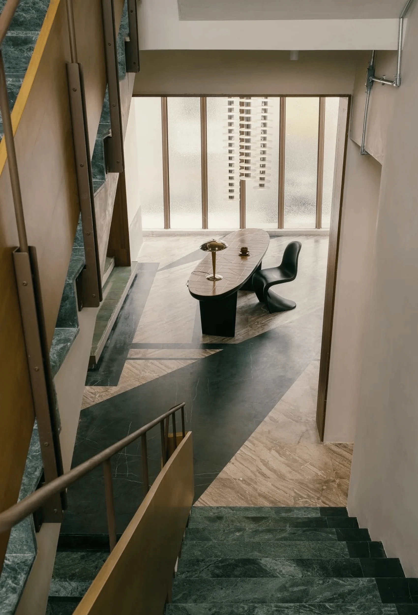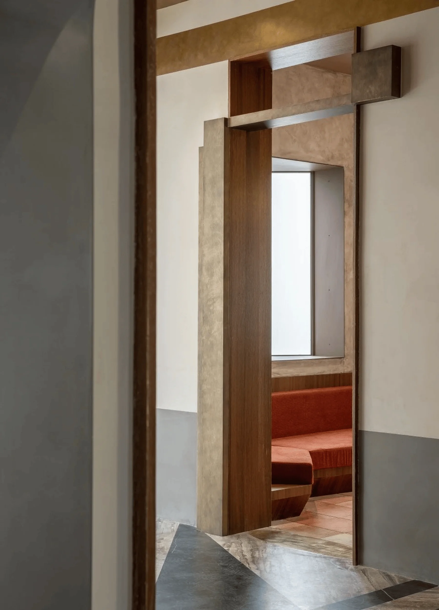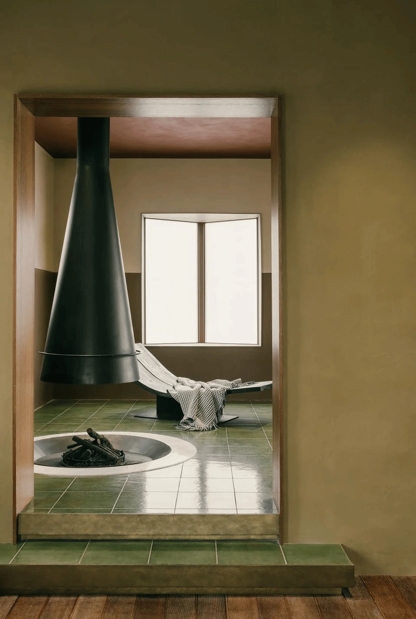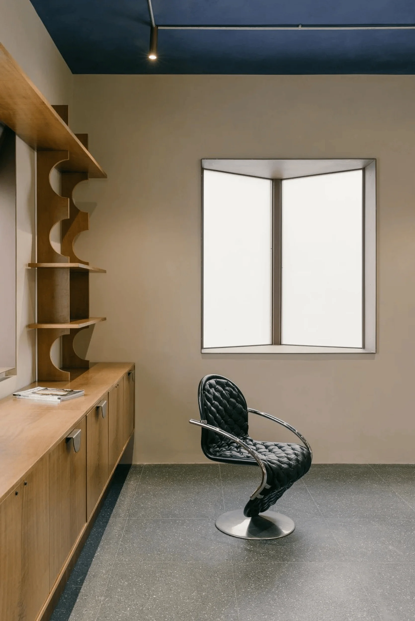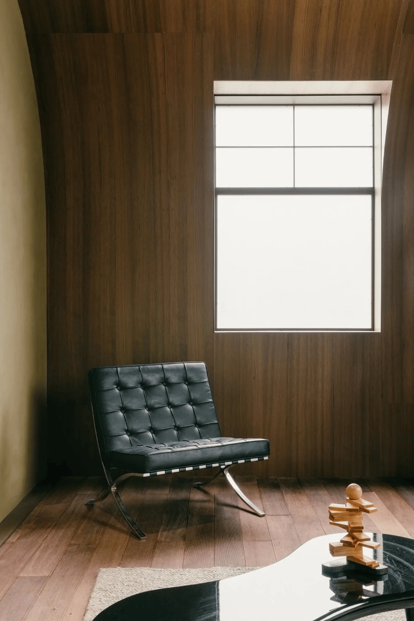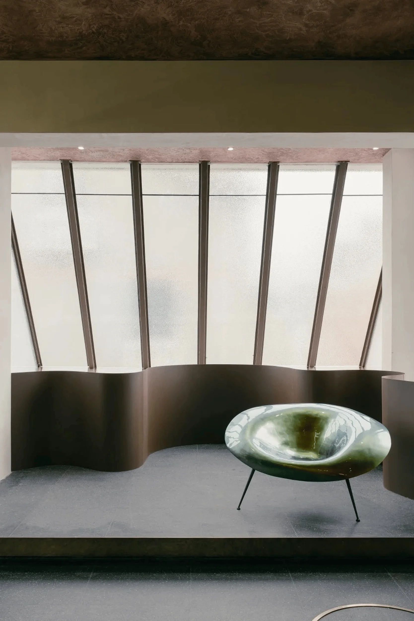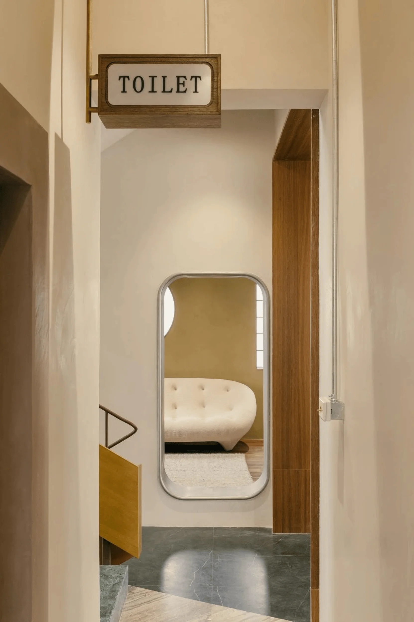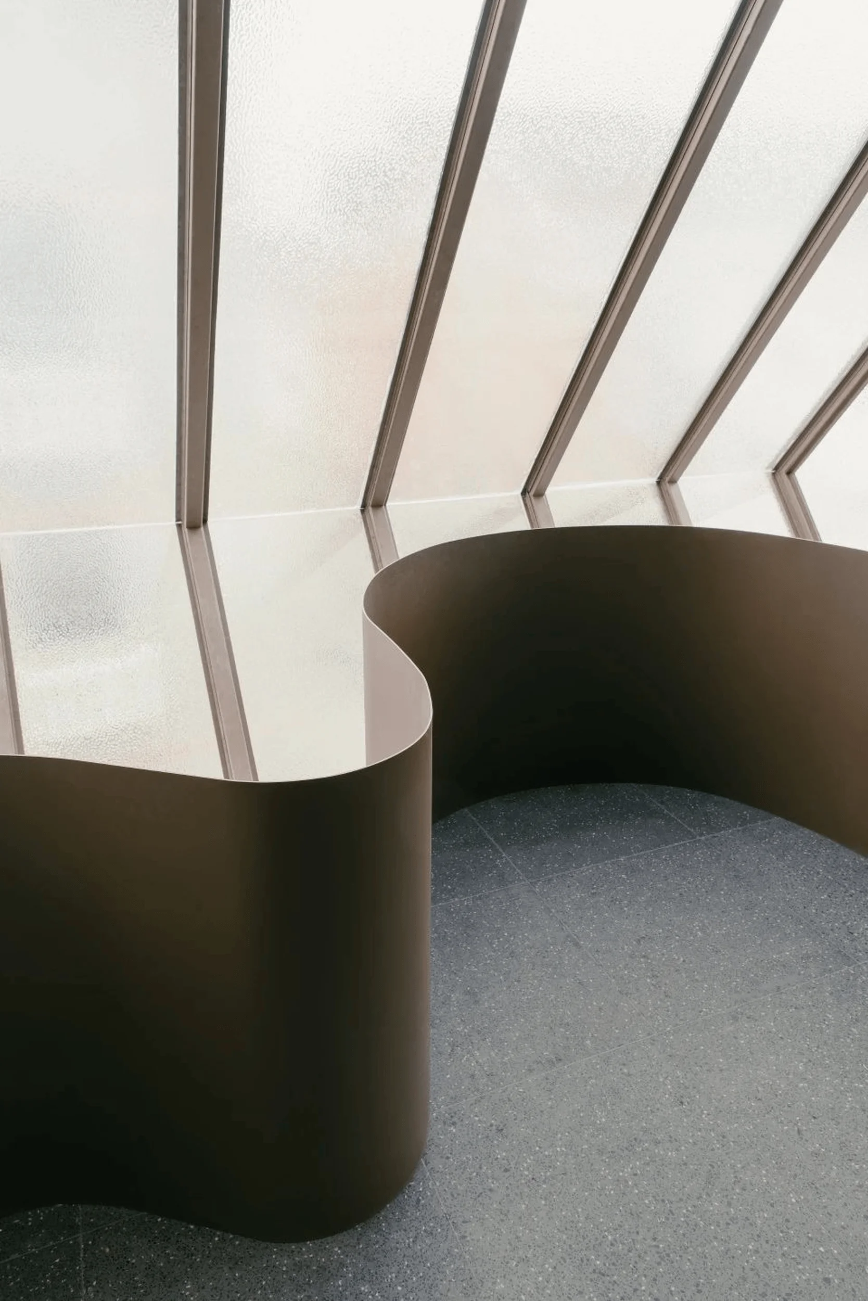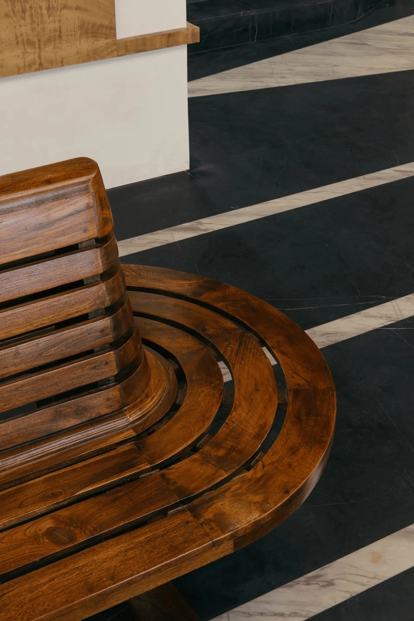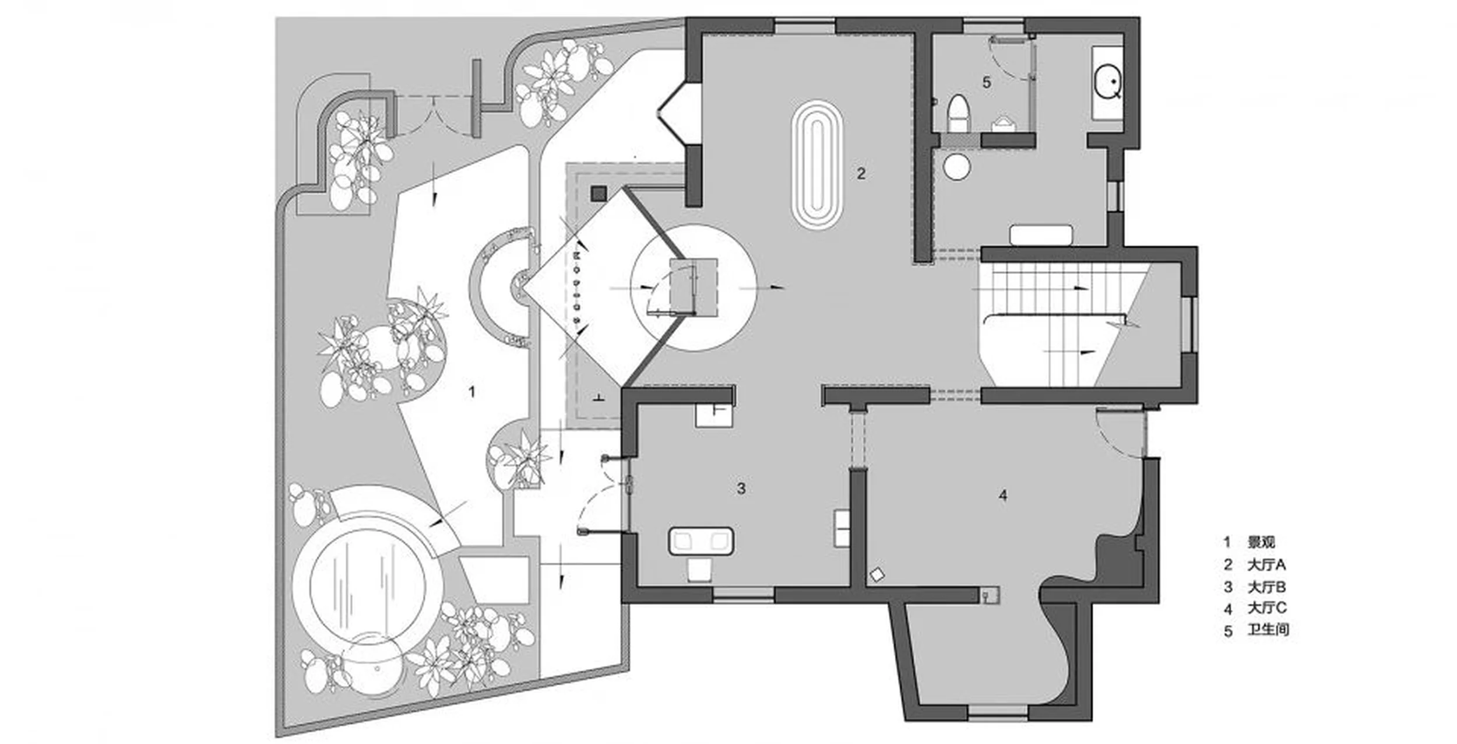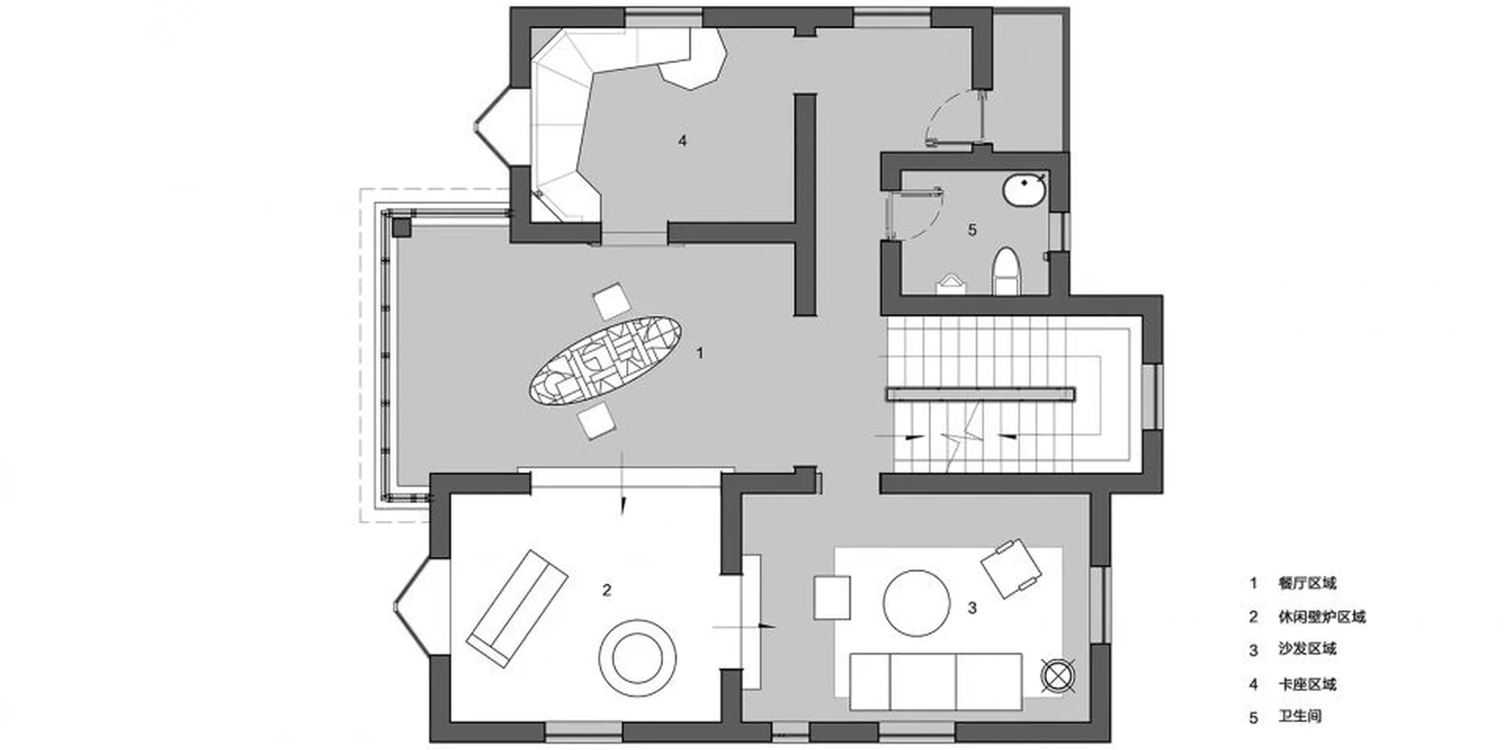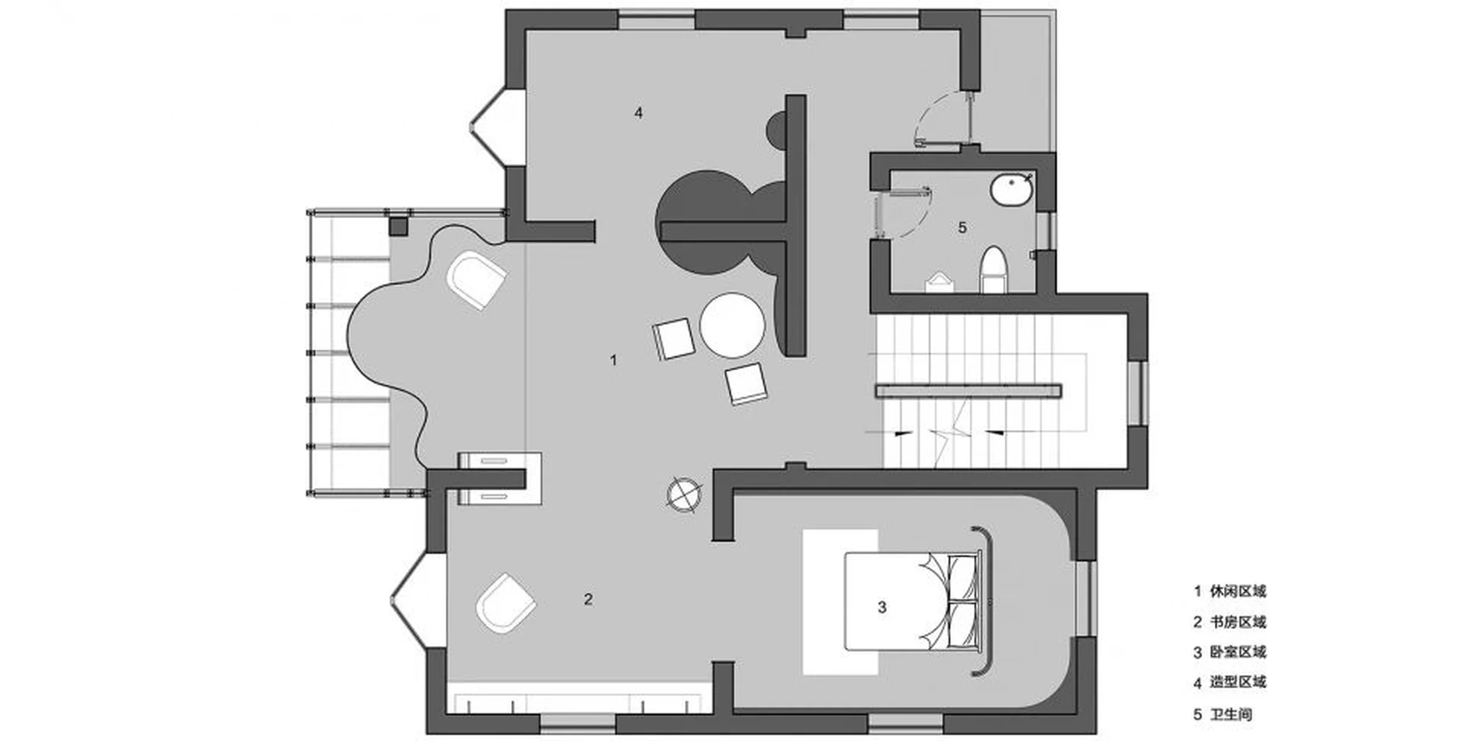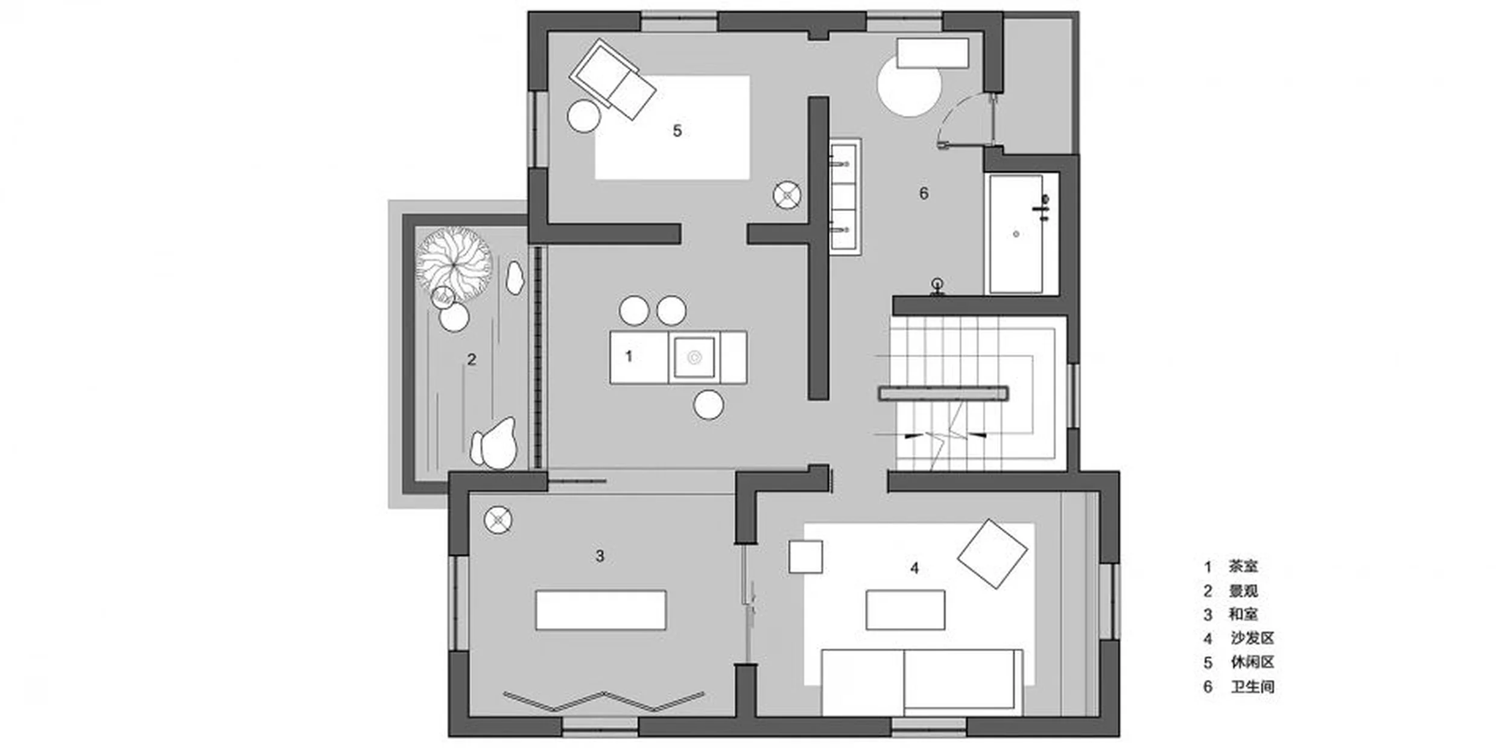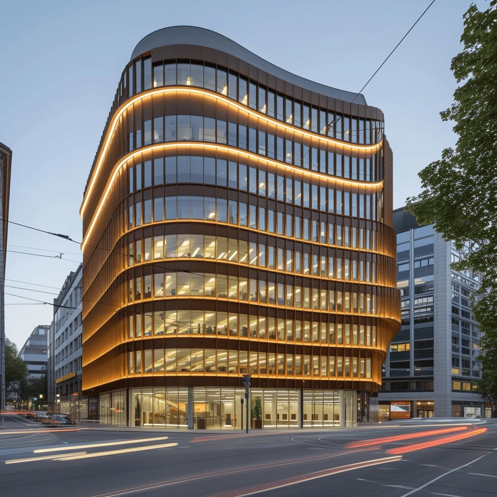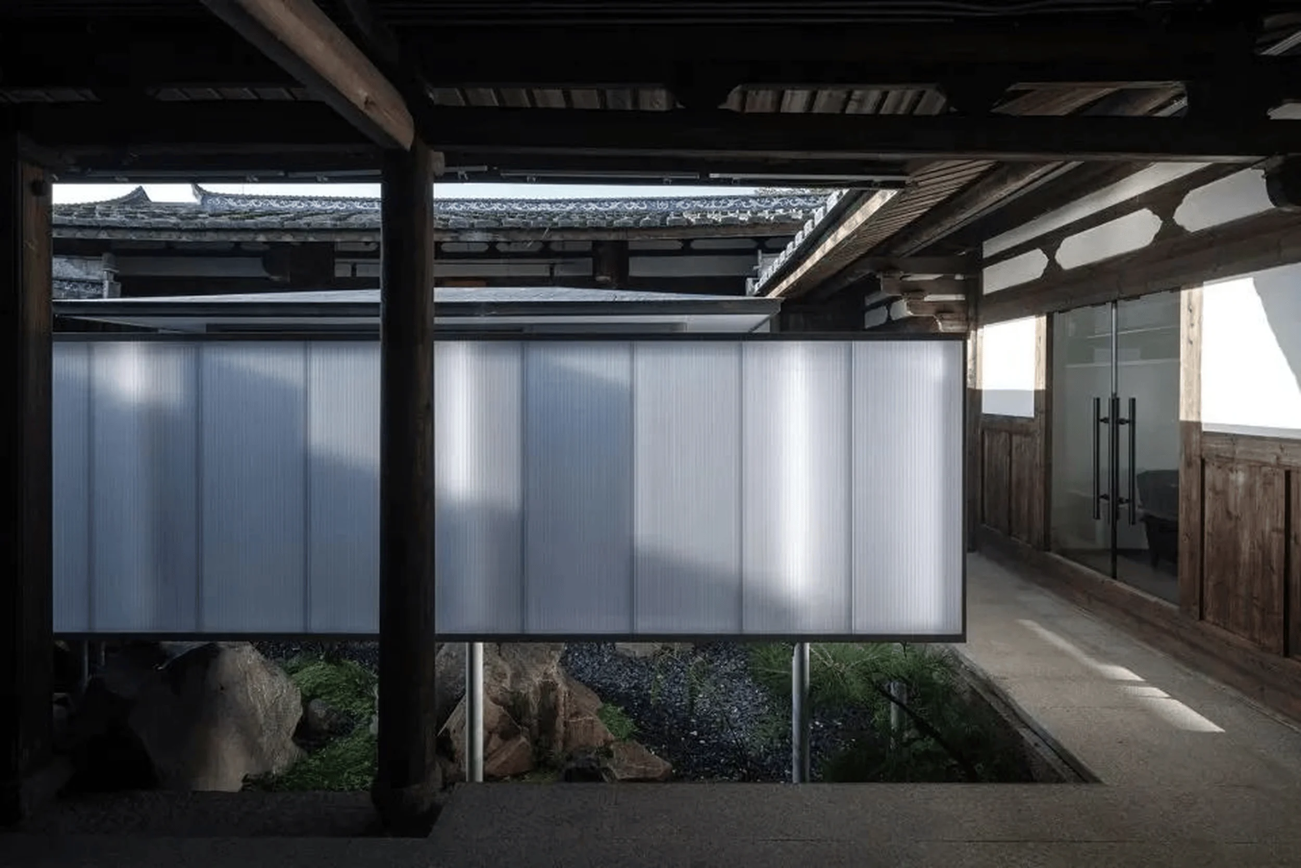MOBIUS Art Space in Hangzhou, China, by Mountainsoil Interior Design, features a blend of concrete and red brick, geometric shapes, and diverse materials.
Contents
Project Background
Located in the Baimahu Kong Home Creative Park in Binjiang District, Hangzhou, Zhejiang Province, China, the MOBIUS Art Space project involved the renovation of an existing four-story building with a mixed concrete and red brick structure. The original building, measuring 10 meters long and 11.3 meters wide, presented both opportunities and challenges for the design team at Mountainsoil Interior Design. The project aimed to upgrade the existing Loop photography base, maintaining its spatial essence while introducing transformative design elements. The use of geometric shapes and diverse materials was central to the design approach, aiming to create a visually stimulating and emotionally engaging interior design experience.
Design Concept and Objectives
The design concept revolved around the notion of circulation, building upon the foundation laid by the previous Loop project. The team sought to enhance spatial characteristics and guide the overall flow of movement within the building through a sensitive approach to planning and material selection. Preserving the majority of the red brick masonry structure was a key consideration, not only for safety but also for maintaining the character of the original space. The designers aimed to achieve a harmonious balance between the old and the new, respecting the existing context while introducing contemporary design elements. The interior design choices were driven by the need to improve lighting conditions on the first floor, enhance the three-dimensional relationship of spaces on the second floor, and create a sense of dynamic movement between the second and third floors.
Functional Layout and Spatial Planning
The ground floor layout was carefully considered to address the limited natural light caused by surrounding structures. Abundant surface lighting was incorporated to brighten the interior and create a welcoming atmosphere. On the second floor, the designers used the walls as a canvas to explore three-dimensional relationships, employing geometric forms to define the shapes of three windows and enhance the dynamism of the space. The original interconnected glass structure between the second floor and the third-floor balcony was reimagined, with the window forms altered to establish a sense of vertical movement. The fourth floor, characterized by its lower ceiling height, was transformed into a Japanese-style tatami setting, optimizing the unique spatial characteristics of the level.
Exterior Design and Aesthetics
The exterior of the MOBIUS Art Space largely retained the original character of the building, with the red brick masonry structure remaining a prominent feature. The entrance, with its simple geometric shapes and concrete additions, signaled the transformation within. The interplay of red brick, concrete, and glass created a visually engaging facade that blended the building’s historical context with a modern aesthetic. The designers’ subtle interventions in the exterior maintained the building’s integrity while hinting at the innovative interior design awaiting visitors.
Interior Design and Materiality
Throughout the interior, the designers employed simple geometric shapes in a visually compelling manner, giving them an independent expression. Different materials were used to create visual divisions and contrasts between forms, adding depth and emotional resonance to the experience. The choice of materials reflected both aesthetic and functional considerations, contributing to the overall atmosphere and usability of the spaces. The use of natural materials, such as wood and stone, complemented the existing red brick, creating a warm and inviting interior.
Social and Cultural Impact
The MOBIUS Art Space project represents a successful revitalization of an existing structure, transforming it into a vibrant cultural hub. The project’s design approach, characterized by its respect for the building’s heritage and its innovative use of materials and geometric shapes, has created a unique and inspiring space for artistic expression and engagement. The project contributes to the cultural landscape of Hangzhou, offering a platform for photographers and artists to showcase their work and connect with the community.
Project Information:
Project Type: Art Space
Architects: Mountainsoil Interior Design
Project Year: 2020
Project Country: China
Photographers: Wen Photography


