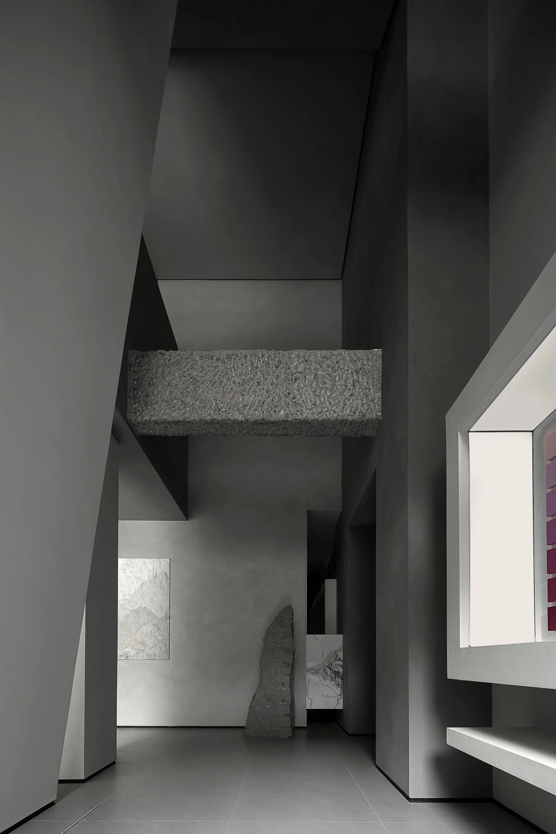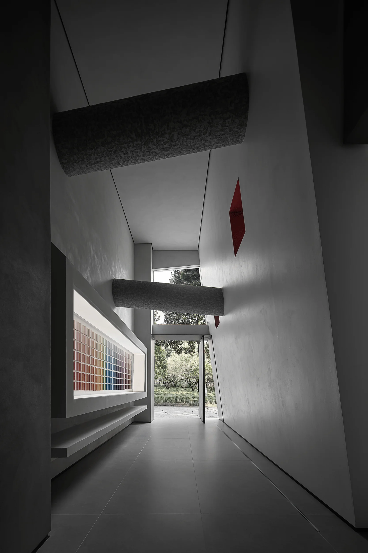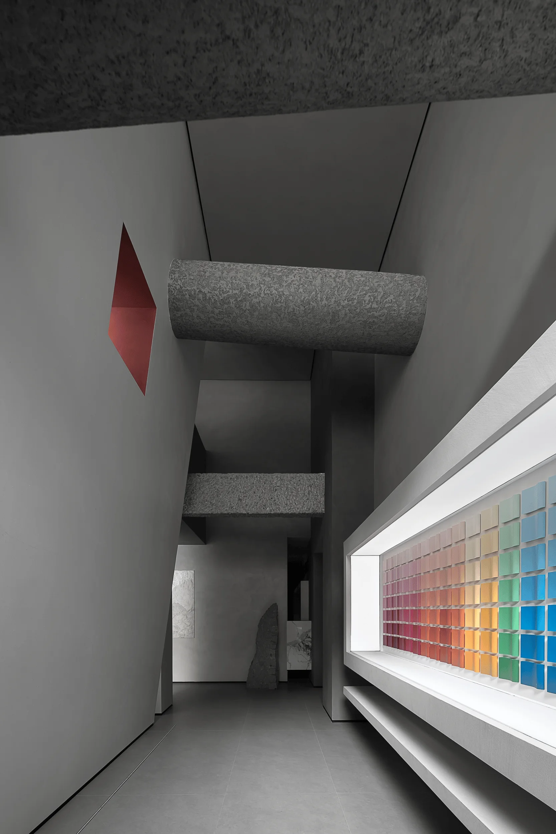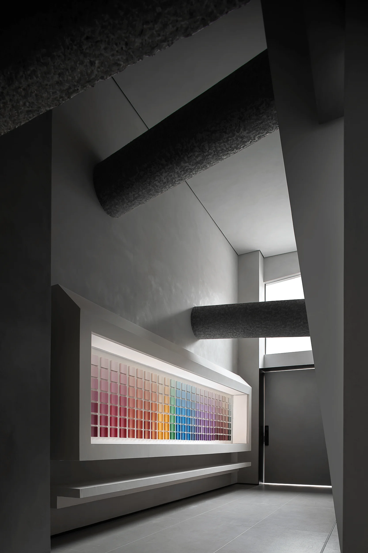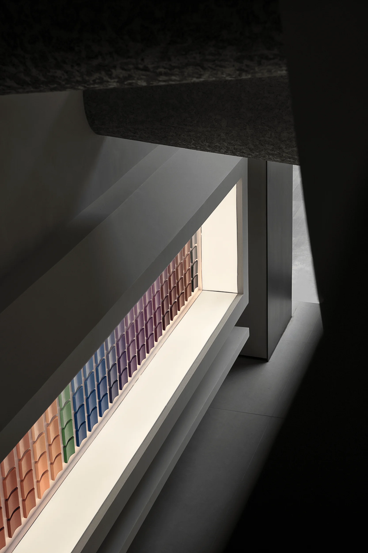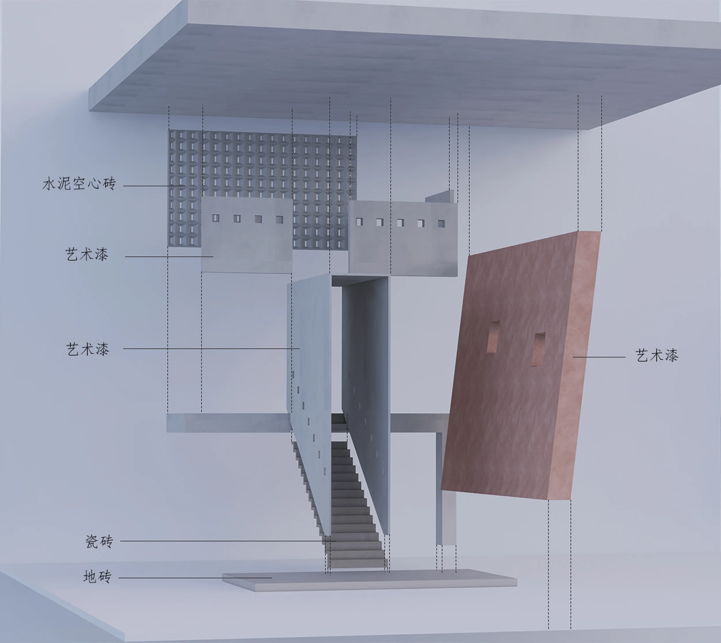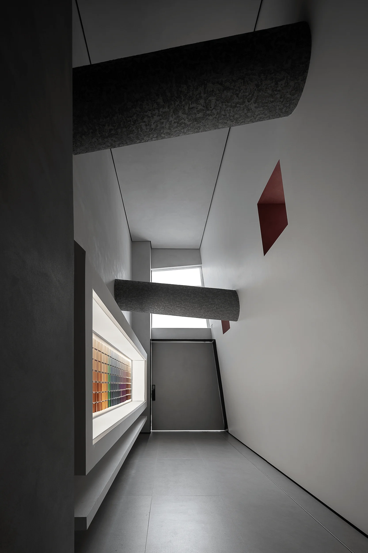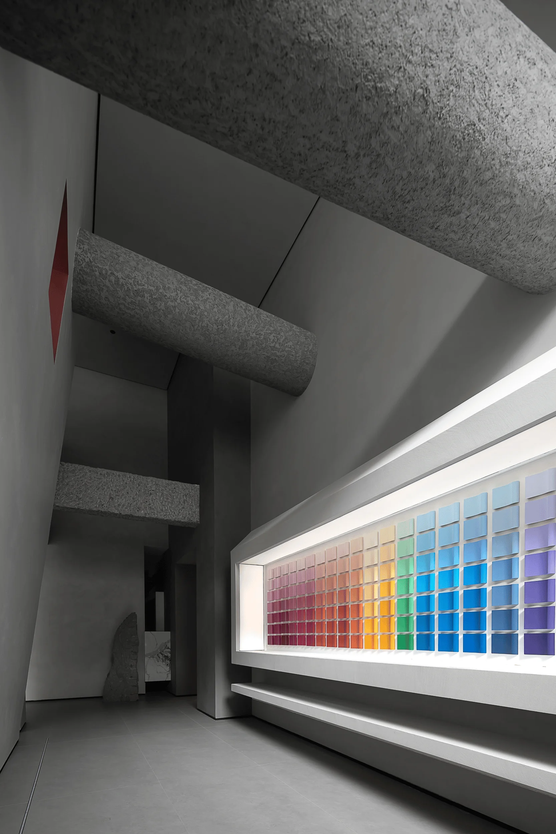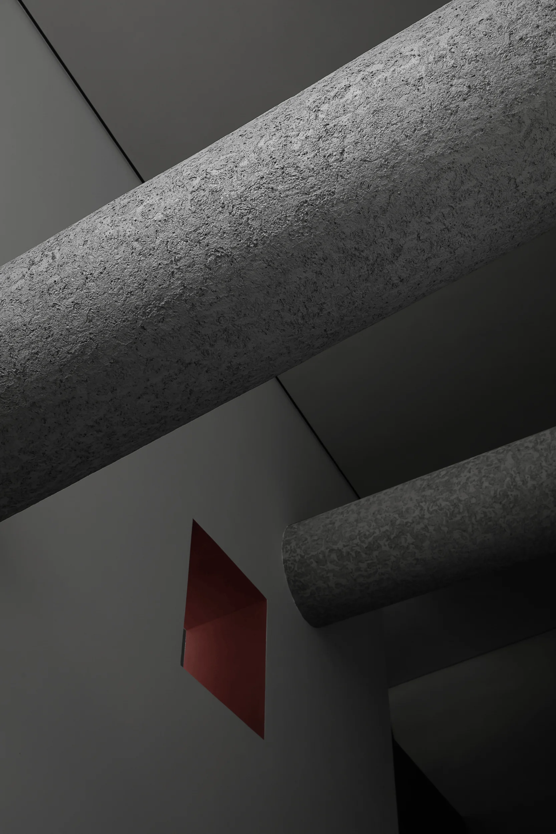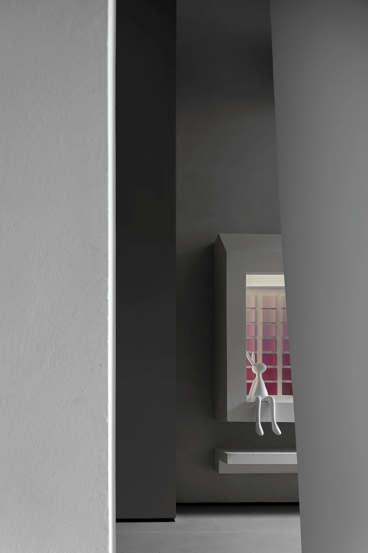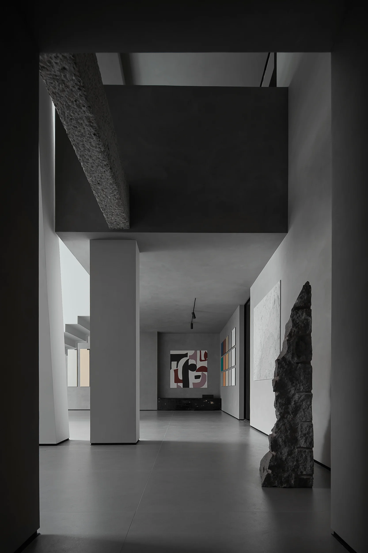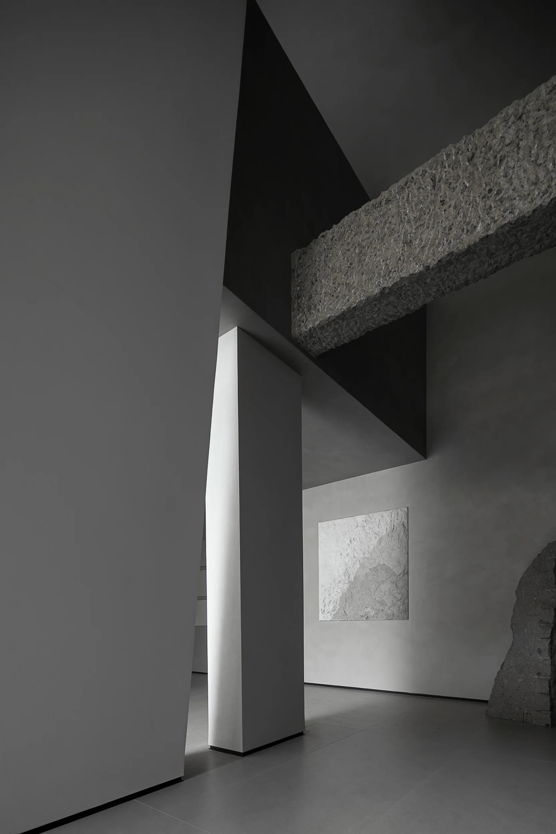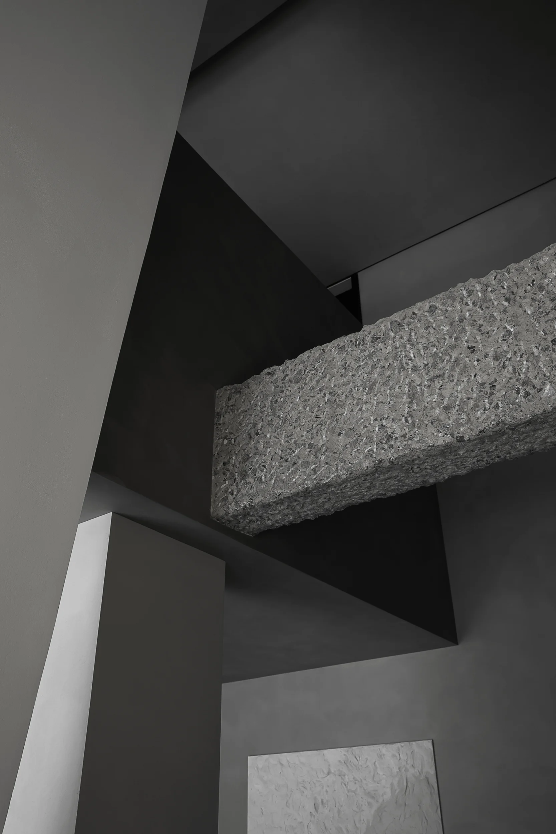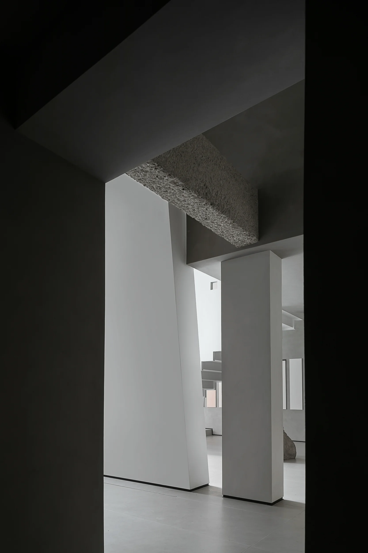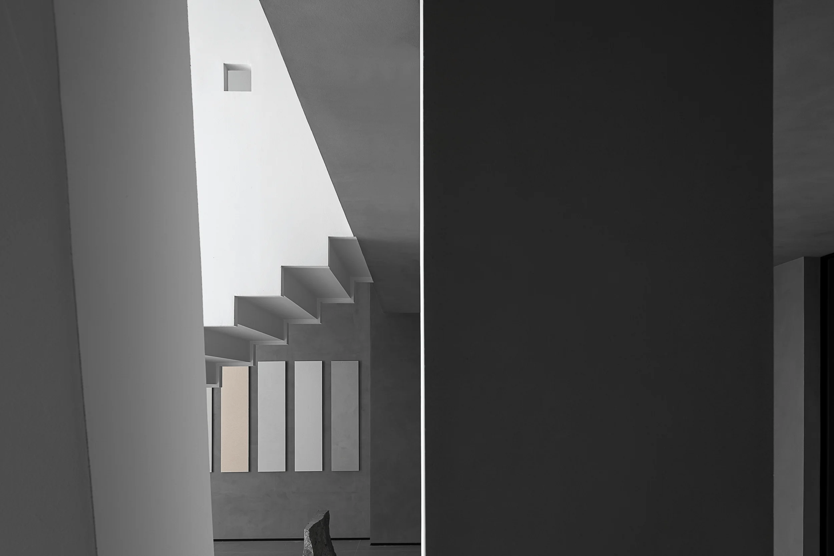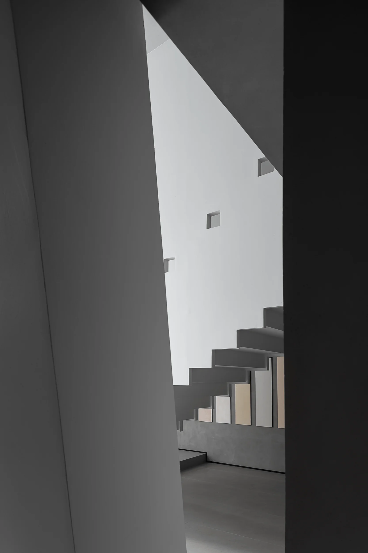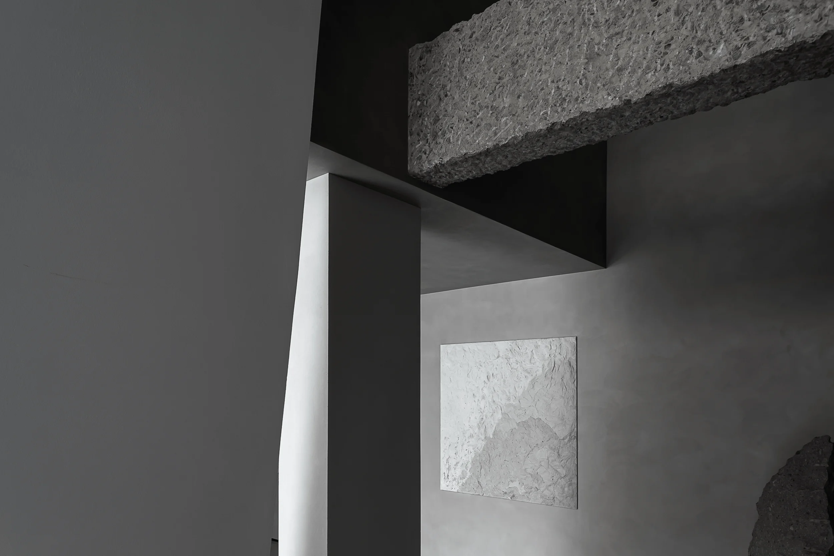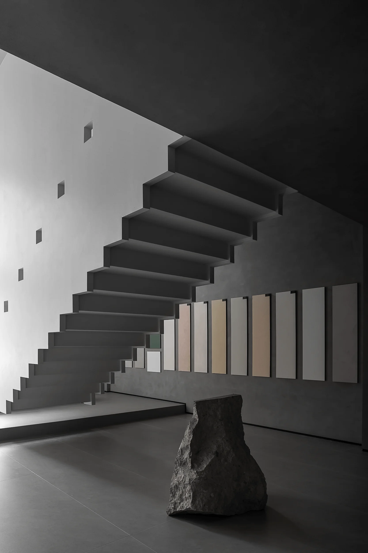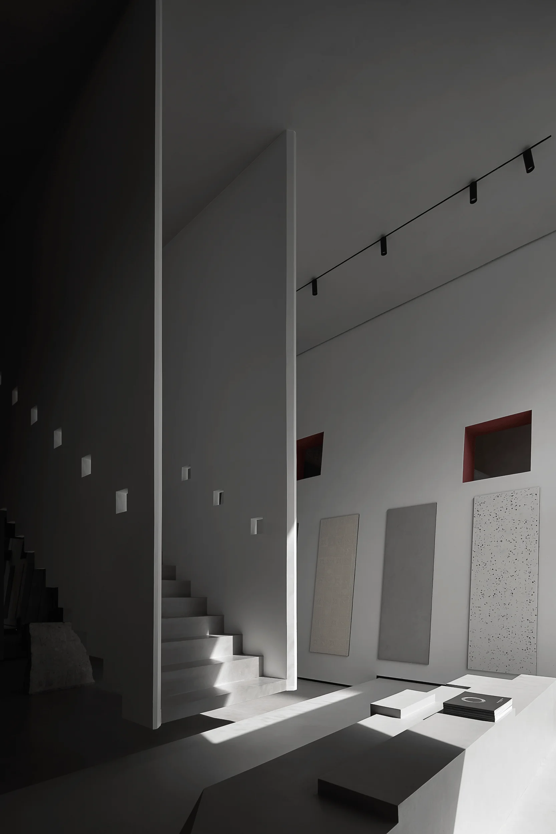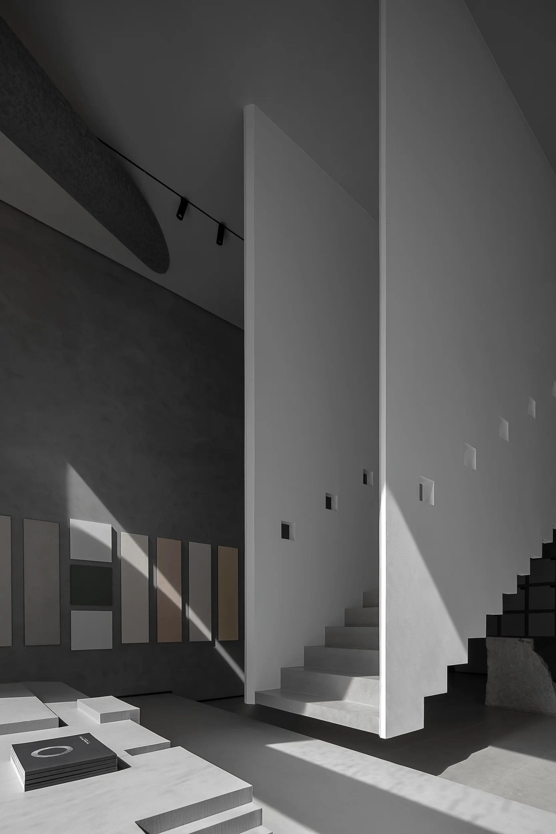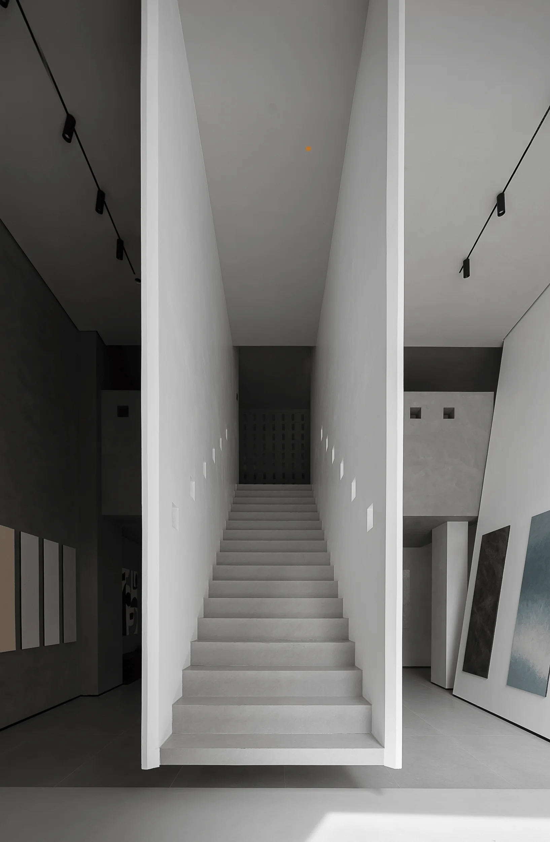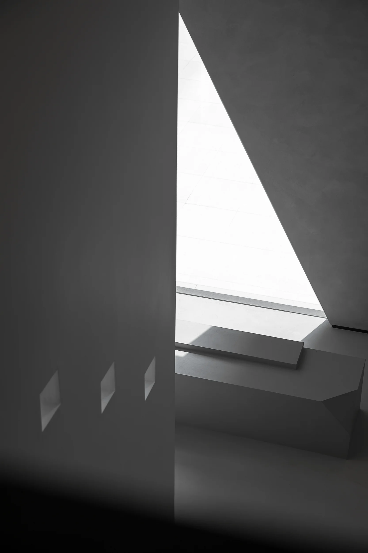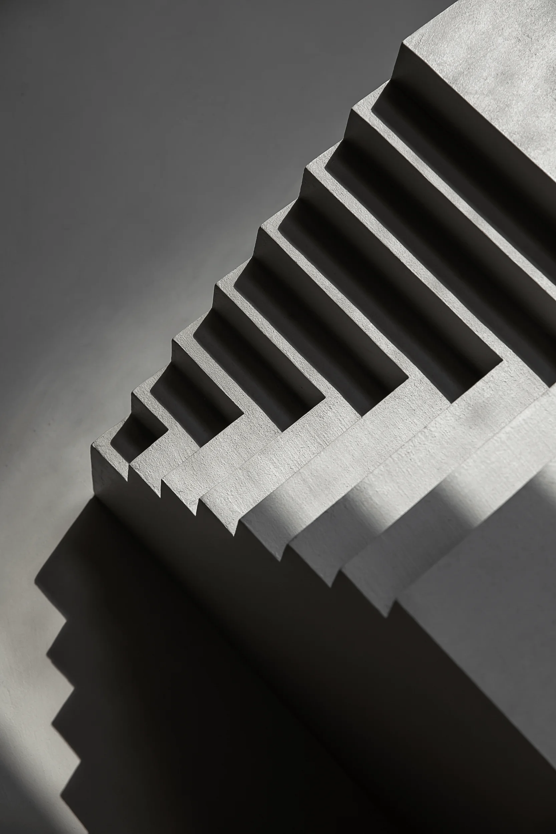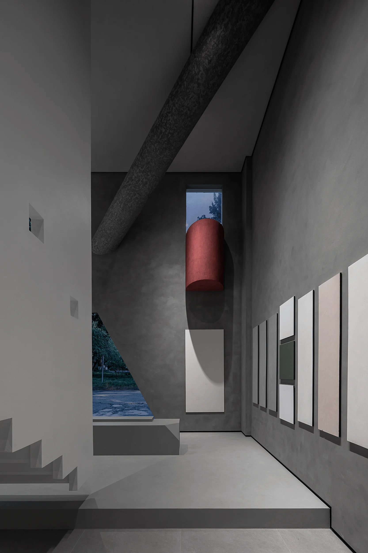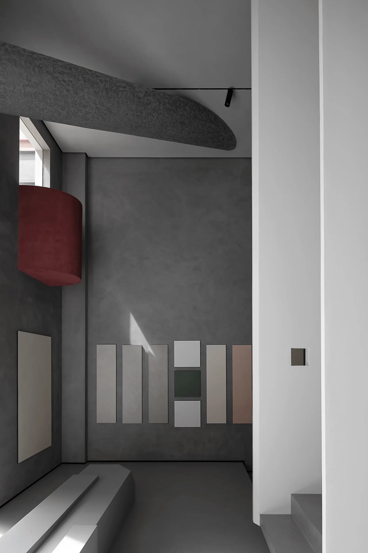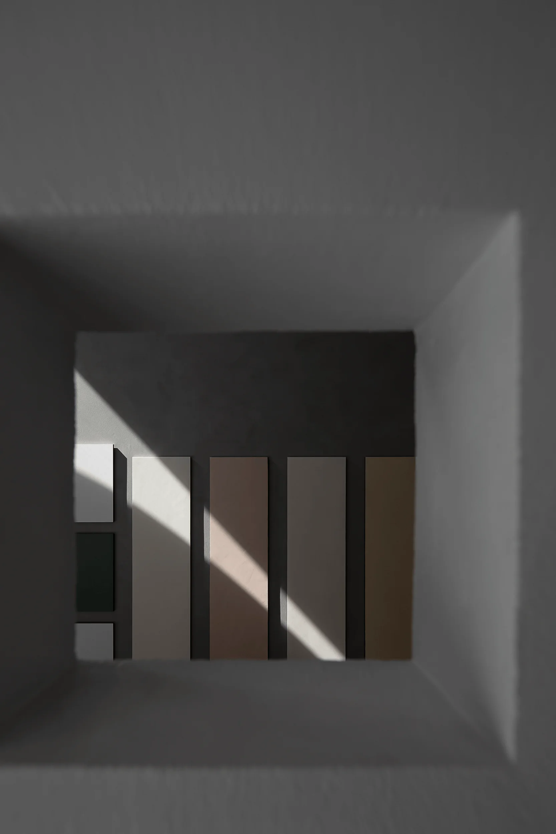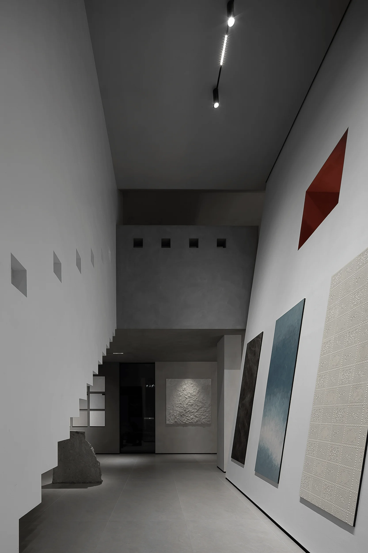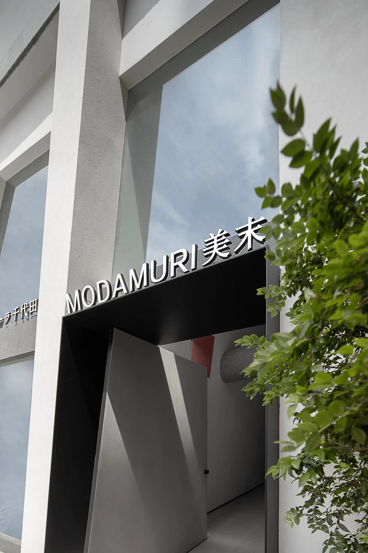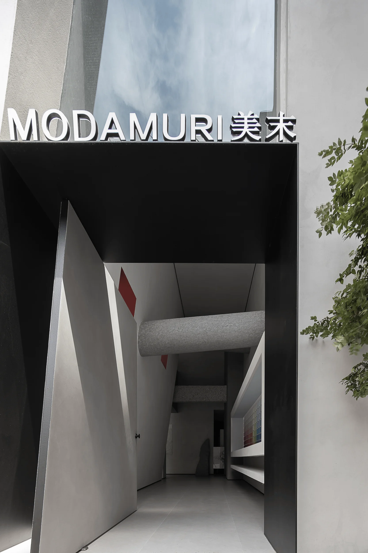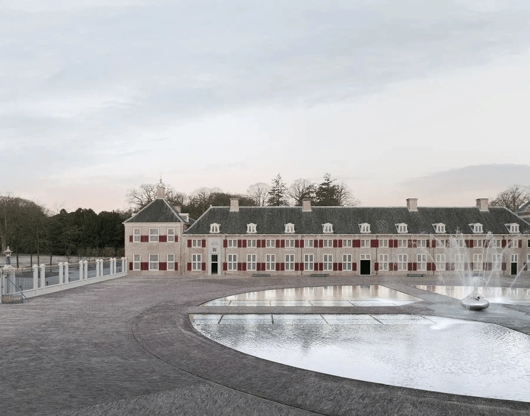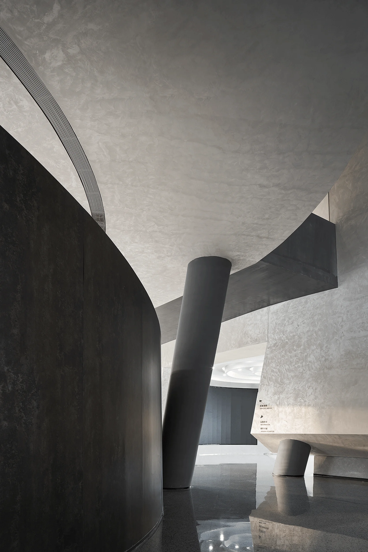The MODAMURI Taizhou Art Exhibition Hall, designed by COMO STUDIO, embodies a unique architectural narrative exploring the interplay of light, shadow, and materiality.
Contents
Project Background and Brand Identity
Located in the Taizhou Bay New Area, Jiaojiang, China, the MODAMURI Taizhou Art Exhibition Hall serves as a dynamic showcase for the brand’s commitment to aesthetic excellence in wall materials. The name “MODAMURI,” derived from Italian, signifies a blend of style (MODA) and walls (MURI), reflecting the brand’s mission to create beautiful living spaces for its customers. This architectural design narrative explores how the exhibition hall embodies this brand identity through its innovative use of space, light, and materiality. The project, completed in March 2023, spans an area of 146 square meters and features a unique blend of artistic coatings and iron plates, highlighting the brand’s focus on high-quality materials and innovative design.
Design Concept and Objectives: Embracing the Energy Domain of Cold Matter
The design concept revolves around the idea of “Ether,” a state between energy and matter, the visible and the invisible. This concept is translated into the spatial design through the interplay of light and shadow, geometric forms, and textured surfaces. The architects aimed to create a space that evokes a sense of exploration and discovery, where visitors can engage with the brand’s philosophy and products in a dynamic and immersive environment. The architectural design narrative of MODAMURI Taizhou Art Exhibition Hall centers around the concept of the “Energy Domain of Cold Matter.” This concept is translated spatially through the use of raw, unpolished materials, such as concrete and stone, which are juxtaposed against sleek, modern surfaces. The interplay between these materials creates a sense of tension and dynamism, reflecting the brand’s focus on innovation and pushing boundaries.
Spatial Layout and Planning: A Multi-Dimensional Journey
The exhibition hall’s spatial layout is characterized by a multi-dimensional approach. The design breaks free from the constraints of a traditional rectangular space by incorporating inclined walls, geometric blocks, and strategically placed openings. This creates a sense of movement and fluidity, guiding visitors through a journey of discovery. The use of light as a dynamic element further enhances the spatial experience, creating a interplay of light and shadow that transforms the space throughout the day. The architectural design narrative is further enhanced by the spatial layout, which features a series of interconnected spaces that flow seamlessly into one another. This creates a sense of continuity and movement, encouraging visitors to explore the different areas of the exhibition hall and engage with the various exhibits on display.
Exterior Design and Aesthetics: Blending Form and Function
The exterior design of the exhibition hall reflects the brand’s commitment to both aesthetics and functionality. The use of large glass panels allows for natural light to flood the interior while also providing glimpses into the unique spatial experience within. The inclined walls and geometric forms create a visually striking facade that stands out from its surroundings. The architectural design narrative extends to the exterior of the building, which is characterized by its clean lines and minimalist aesthetic. The use of concrete and glass creates a sense of modernity and sophistication, reflecting the brand’s commitment to quality and design.
Materiality and Sensory Experience: Engaging the Senses
The choice of materials plays a crucial role in the exhibition hall’s design. The use of artistic coatings and iron plates creates a rich textural experience, while the interplay of light and shadow on these surfaces adds another layer of visual interest. The design also considers the acoustic environment, ensuring a serene atmosphere for visitors through the use of inclined walls that minimize echo vibrations. The architectural design narrative is further emphasized through the use of carefully selected materials. The rough texture of the concrete walls contrasts with the smooth, polished surfaces of the floors, creating a tactile experience that engages the senses. The use of natural light also plays a crucial role in creating a warm and inviting atmosphere.
Conclusion: A Space for Exploration and Inspiration
The MODAMURI Taizhou Art Exhibition Hall is a testament to the power of architectural design to create a space that embodies a brand’s identity and philosophy. Through its innovative use of space, light, and materiality, the exhibition hall invites visitors to explore the world of MODAMURI and experience the brand’s commitment to aesthetic excellence and creating beautiful living spaces. The architectural design narrative of the MODAMURI Taizhou Art Exhibition Hall is a compelling example of how architecture can be used to create a space that is both functional and aesthetically pleasing. By carefully considering the interplay of light, shadow, and materiality, COMO STUDIO has created an exhibition hall that is a true reflection of the brand’s identity and values.
Project Information:
Project Type: Art Exhibition Hall
Architect: COMO STUDIO
Area: 146m²
Project Year: 2023
Country: China
Main Materials: Artistic Coating, Iron plate
Photographer: Hanmo Vision – Yigao


