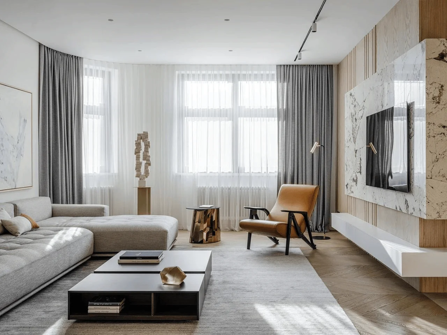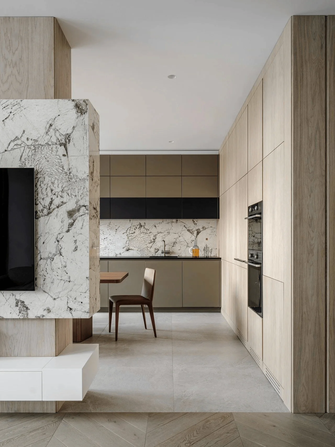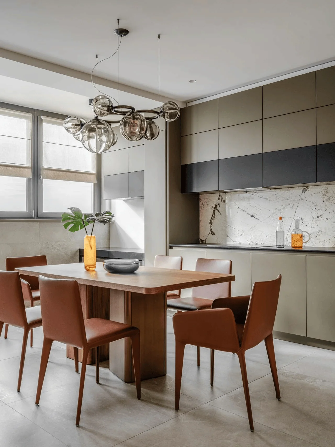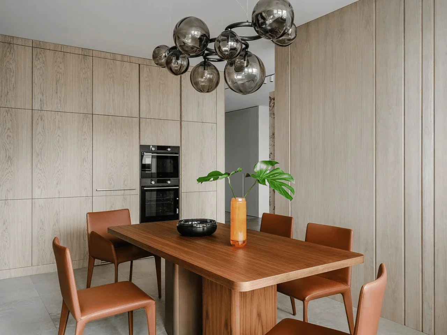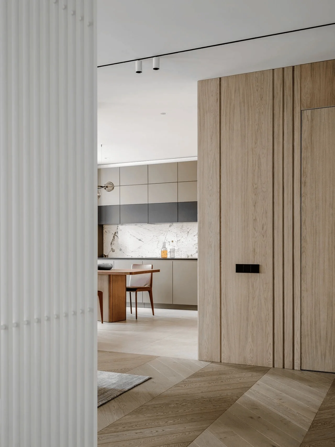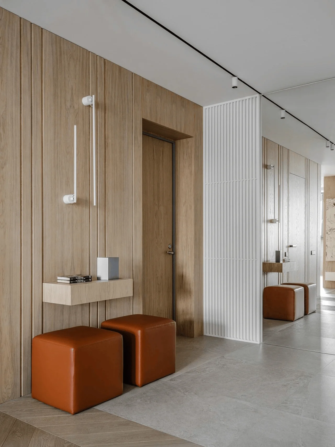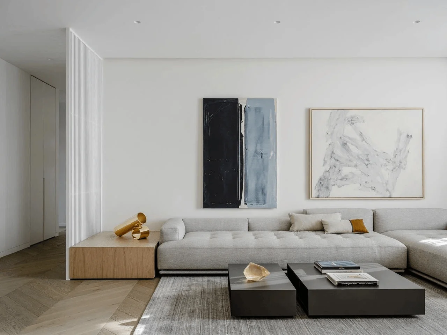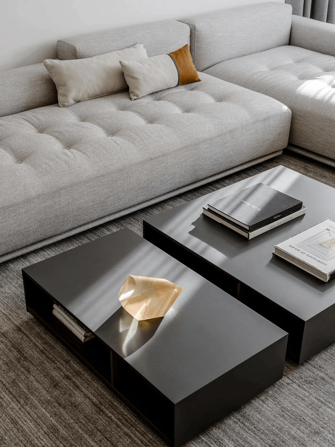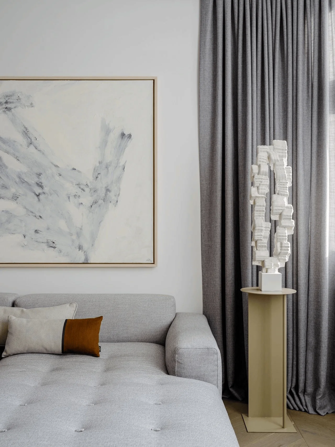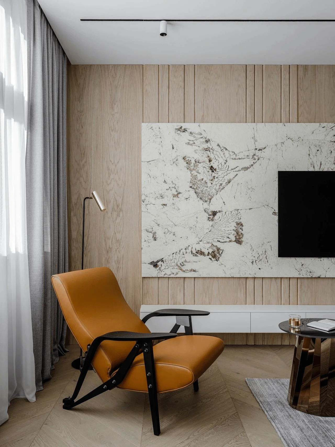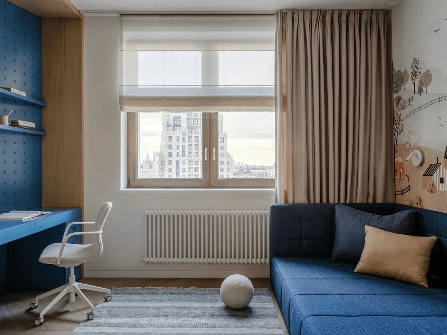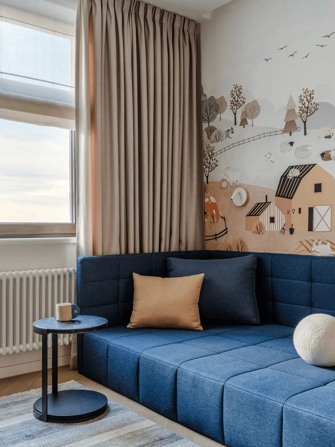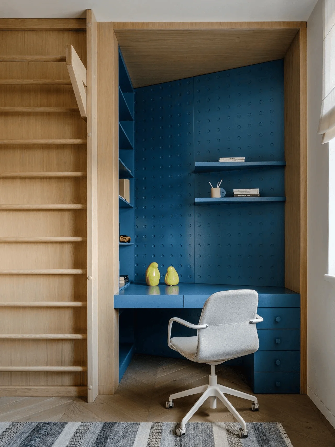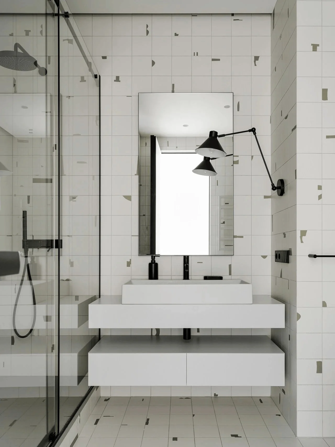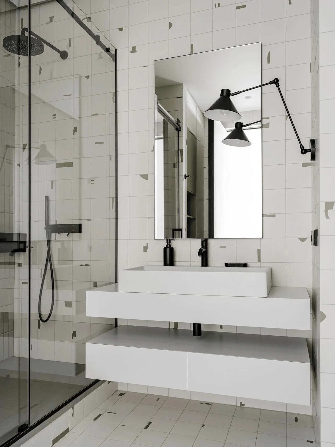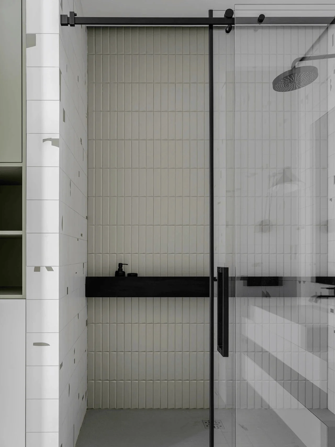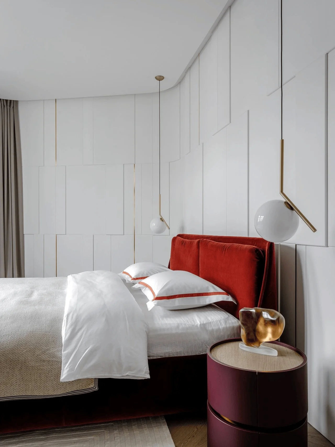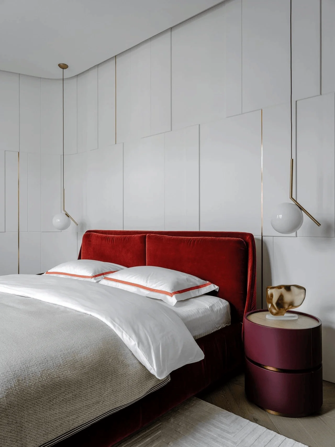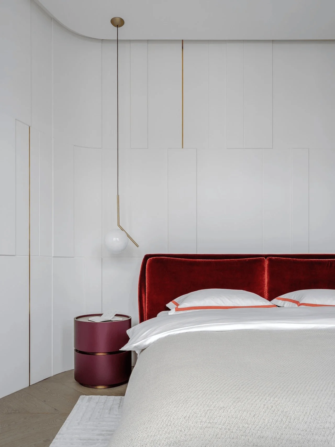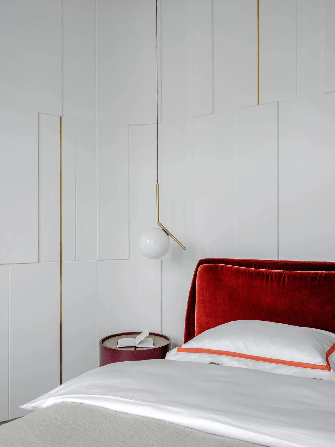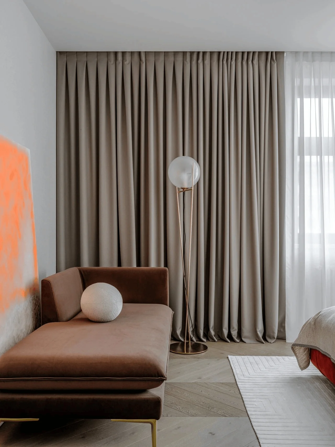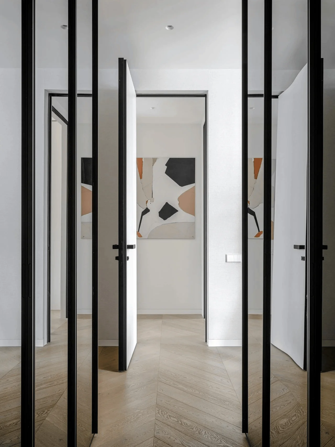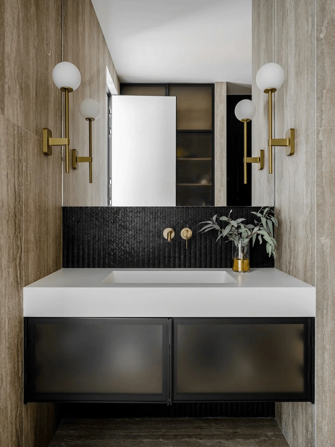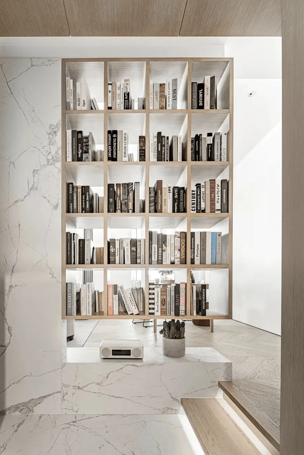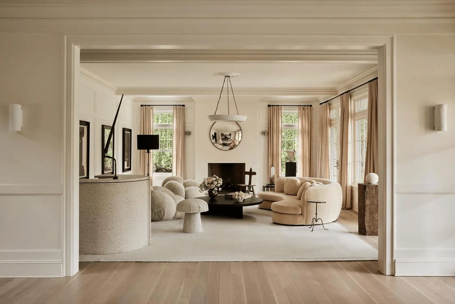Modern apartment interior design featuring neutral tones, textured surfaces, and a harmonious balance of curves and lines.
Contents
Project Background: Creating a Harmonious Living Space
This modern apartment interior design project in Russia aimed to transform an originally irregular-shaped space into a visually appealing and functional environment. The goal was to achieve a unified aesthetic while maintaining good geometry and ergonomic functionality throughout the apartment. The design emphasizes a palette of neutral tones, incorporating a variety of materials, textures, and finishes that enhance the overall visual appeal and spatial experience. This project exemplifies the ability of interior design to create a cohesive and pleasant atmosphere within a seemingly challenging layout, utilizing a harmonious interplay of textures and materials.
Design Concept and Objective: Unifying Elements Through White and Nature-Inspired Tones
The fundamental design concept revolves around the use of white as the foundational element that unites the various spaces. However, the design avoids a sterile or overly minimalist approach by blending in bright, natural color tones. These natural elements are seamlessly incorporated into each room, creating an environment that is both sophisticated and inviting. The designers focused on selecting materials with unique tactile qualities and different surfaces to add depth and richness to the space, creating a layered and textured aesthetic that avoids monotony. The application of natural materials such as wood, marble, and leather adds warmth to the white backdrop, effectively achieving the objective of a design scheme that is both contemporary and inviting.
Functional Layout and Spatial Planning: Integrating Ergonomics and Geometry
The interior design skillfully blends an ergonomic approach with well-defined geometric shapes. The designers carefully planned the space flow and circulation, creating areas that are both visually and practically appealing. Each room is tailored to its intended purpose, optimizing functionality and user comfort. Curves and straight lines were skillfully combined to unify the space and add visual interest. The goal was to create a cohesive layout that integrates well with the overall design concept while providing a variety of spatial experiences for the inhabitants. This harmonious combination of function and form enhances the quality of life within the apartment by creating a comfortable and visually dynamic environment.
Exterior Design and Aesthetics: Visual Harmony and Textural Depth
The visual design of the apartment is centered around achieving a unified and pleasing aesthetic through the use of textures and materials. The integration of wood, marble, and soft fabrics creates a balanced and visually engaging experience. The color scheme creates a backdrop of neutral tones that highlight the textures and patterns of the materials. The interplay of curves and straight lines helps to guide the eye through the space, while also enhancing the feeling of spaciousness. This project is a fine example of how neutral tones can be utilized to create a serene and sophisticated interior design aesthetic, enriched with texture and subtle patterns. These features ultimately elevate the visual appeal and create a modern living environment that is both stylish and functional.
Project Information:
Project Type: Apartment Interior Design
Architect: Unknown
Area: Not specified
Year: Not specified
Country: Russia
Photographer: Not specified


