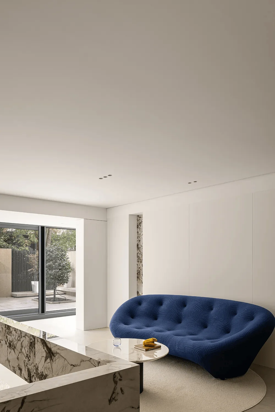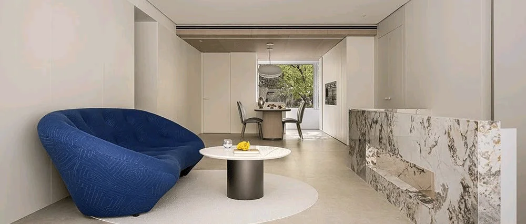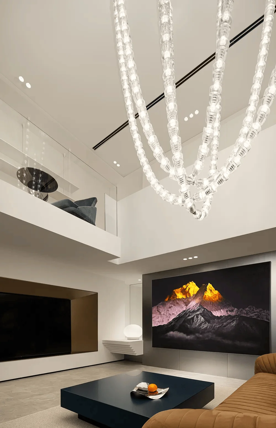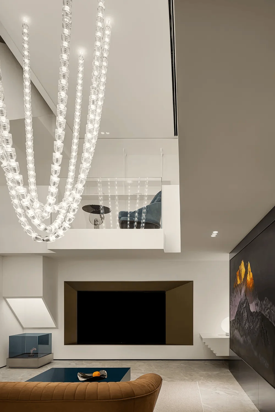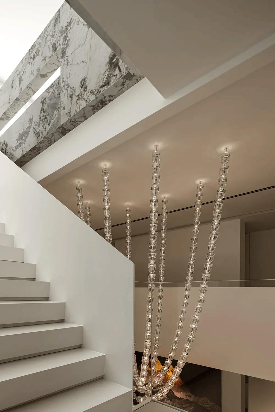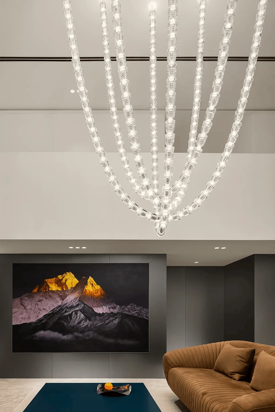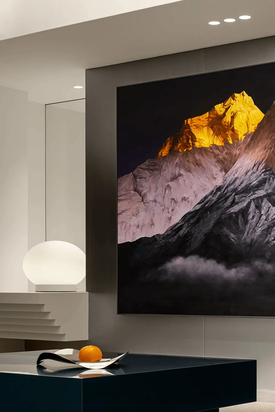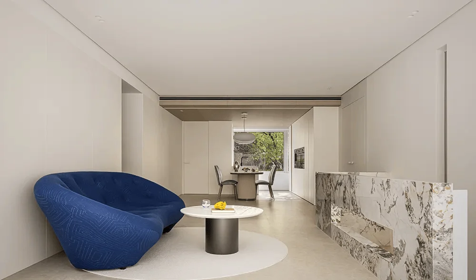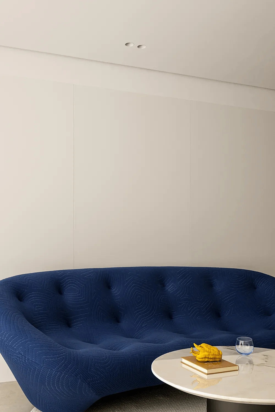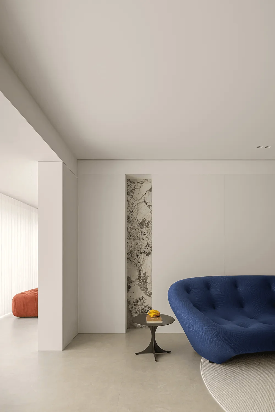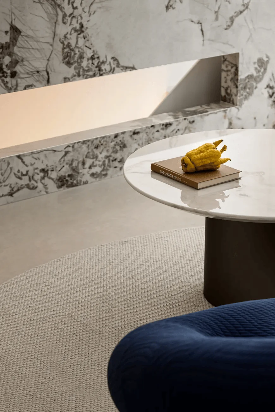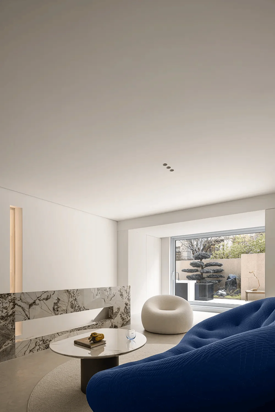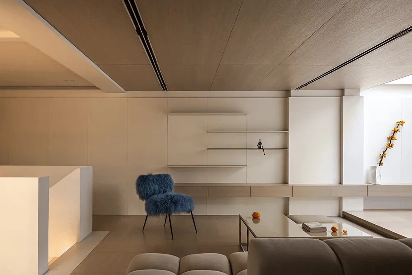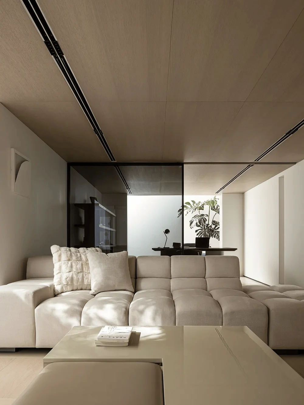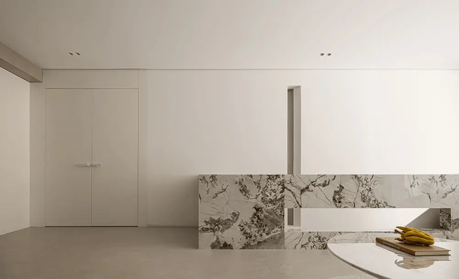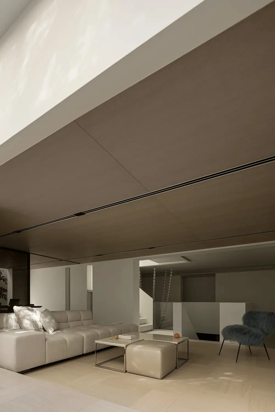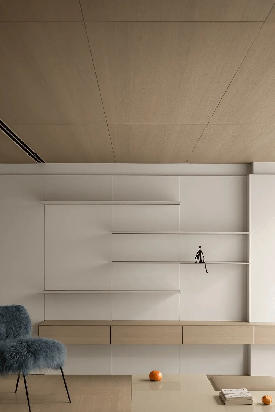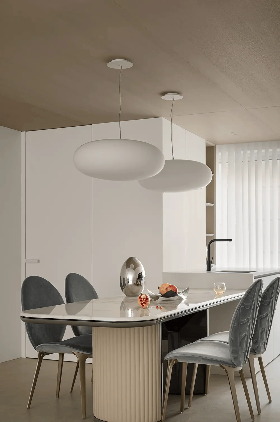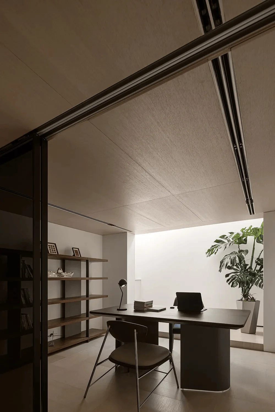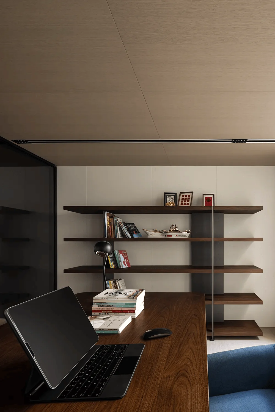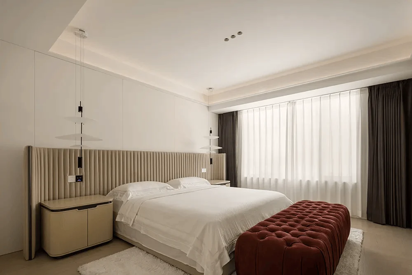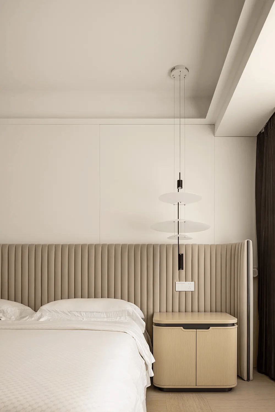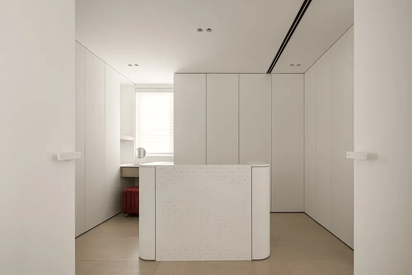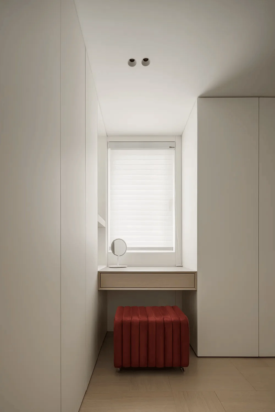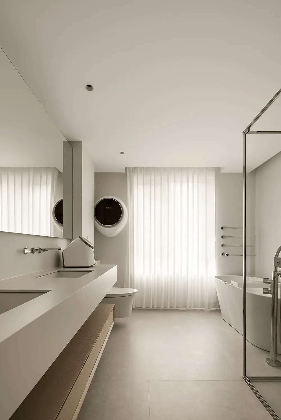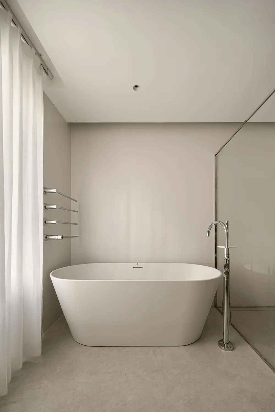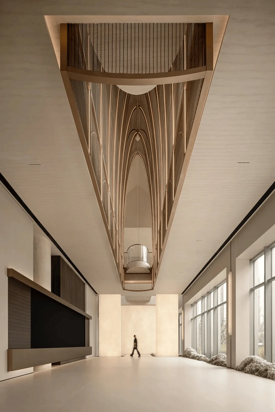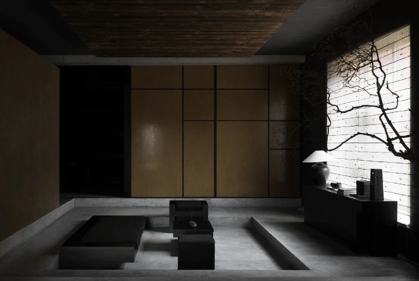Explore Zhang Chenxuan’s Modern Minimalist Villa in Chengdu, China, where simplicity meets elegance.
Contents
Project Background
Nestled in the vibrant city of Chengdu, China, this Modern Minimalist Villa is a testament to the power of simplicity and elegance in architectural design. Conceived by the renowned architect Zhang Chenxuan, the project aimed to create a serene and functional living space that seamlessly integrates with its surroundings while embodying the principles of modern minimalism.
Design Philosophy and Objectives
The villa’s design revolves around the core tenets of modern minimalism: clean lines, open spaces, and a focus on functionality. Zhang Chenxuan sought to create a home that exudes tranquility and sophistication, prioritizing natural light, high-quality materials, and a harmonious connection between indoor and outdoor spaces.
Functional Layout and Spatial Planning
The villa’s layout is meticulously planned to maximize both functionality and aesthetic appeal. Open-plan living areas seamlessly connect the kitchen, dining, and lounge spaces, creating a sense of fluidity and promoting social interaction. Large windows and sliding glass doors blur the boundaries between the interior and exterior, drawing natural light deep into the home and offering panoramic views of the surrounding landscape.
Exterior Design and Aesthetics
The villa’s exterior is characterized by its clean lines, minimalist forms, and a restrained palette of materials. The facade is primarily composed of white stucco, punctuated by large expanses of glass and dark-framed windows, creating a striking contrast that enhances the home’s modern aesthetic.
Interior Design and Atmosphere
The interior design of the villa is a harmonious extension of its minimalist exterior. Neutral tones, natural materials, and carefully curated furniture create a sense of calm and sophistication. The use of wood, stone, and soft textures adds warmth and tactility to the spaces, while bespoke lighting fixtures provide both ambient and task lighting.
Technology, Sustainability, and Environmental Considerations
The villa incorporates a range of sustainable features, including energy-efficient windows, solar panels, and rainwater harvesting systems. These elements not only reduce the home’s environmental impact but also contribute to its overall comfort and functionality.
Social and Cultural Impact
The Modern Minimalist Villa embodies a growing trend towards minimalist living in China, reflecting a desire for simplicity and functionality in contemporary homes. The project has garnered positive attention for its thoughtful design and its integration of sustainable practices.
Construction Process and Management
The construction process was meticulously managed to ensure the highest standards of quality and craftsmanship. Local materials and skilled artisans were employed wherever possible, contributing to the project’s economic impact and supporting the local community.
Post-Completion Evaluation and Feedback
The villa has received positive feedback from both its occupants and the architectural community. Its minimalist design, functional layout, and sustainable features have been praised for their ability to create a serene and comfortable living environment.
Conclusion
The Modern Minimalist Villa in Chengdu stands as a compelling example of how simplicity and elegance can be combined to create a truly exceptional living space. Zhang Chenxuan’s thoughtful design approach, coupled with the project’s commitment to sustainability, has resulted in a home that is both aesthetically pleasing and environmentally responsible.
Project Information:
Architects: Zhang Chenxuan
Area: 5000 ft²
Project Year: 2023
Project Location: Chengdu, China
Photographs: archdaily
Lead Architects: Zhang Chenxuan
Manufacturers: boconcept
Main Materials: Stucco, Glass, Wood, Stone, Marble
Project Type: Residential Buildings
Photographer: archdaily


