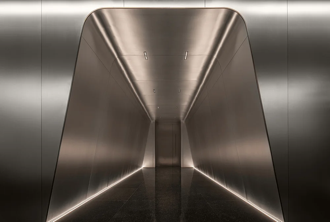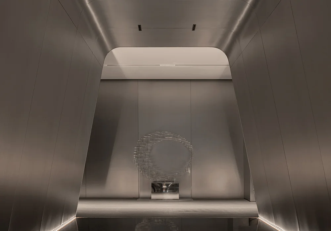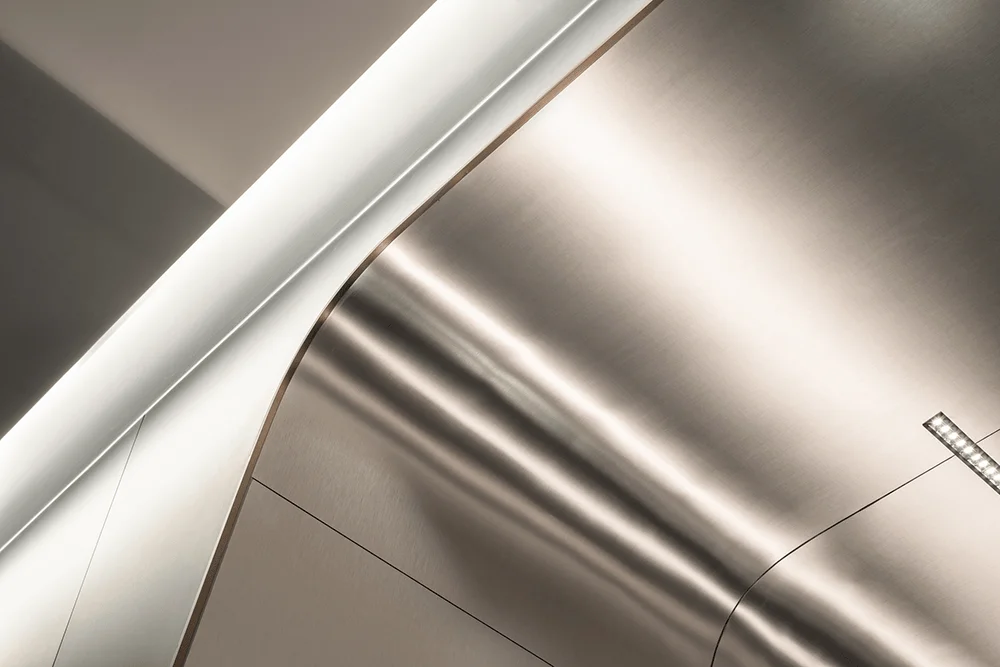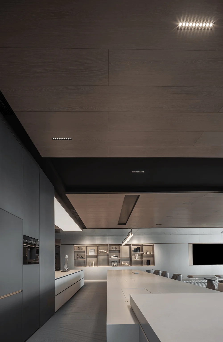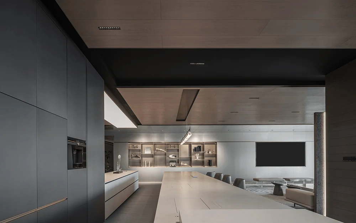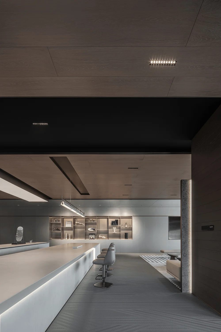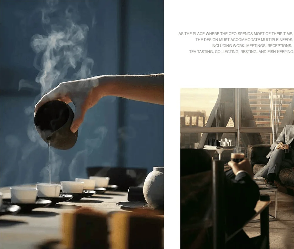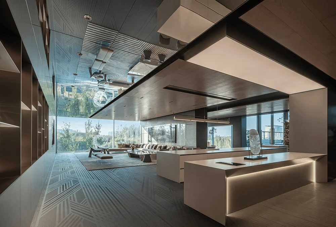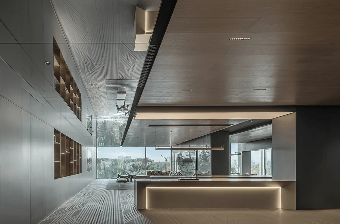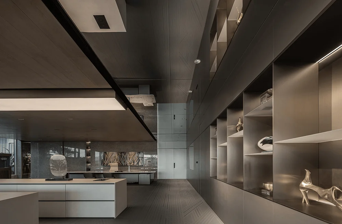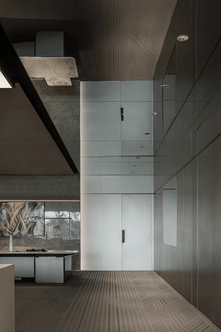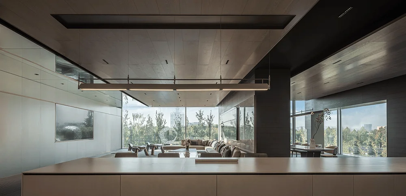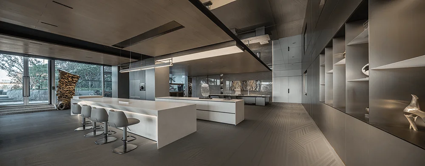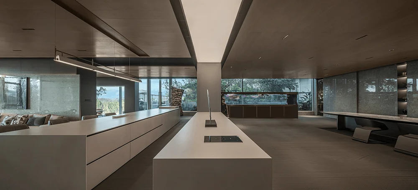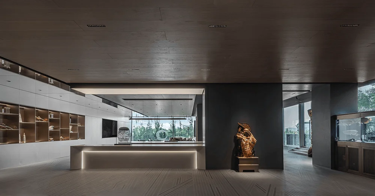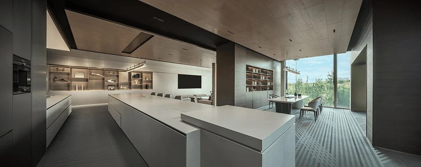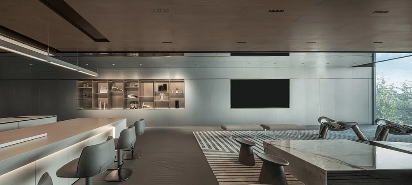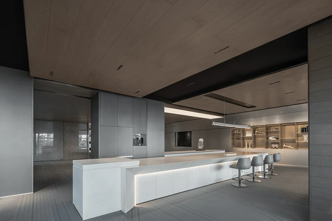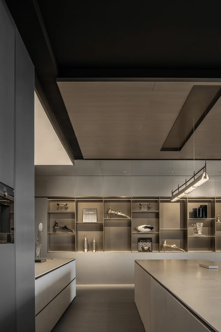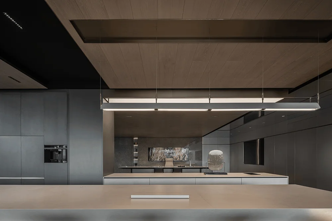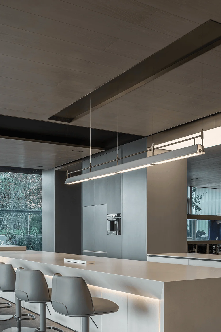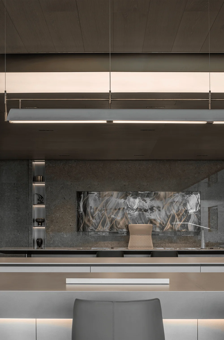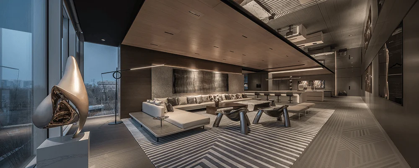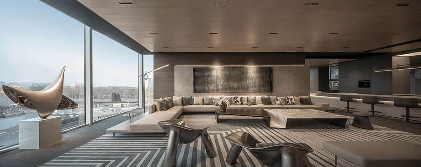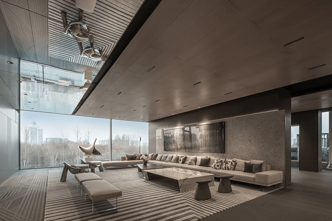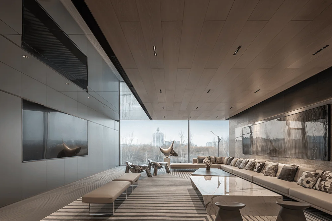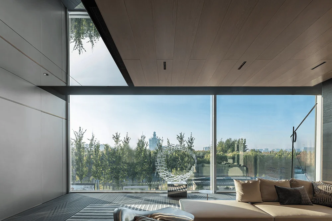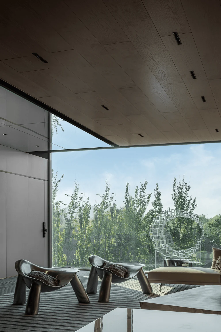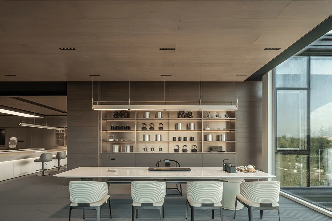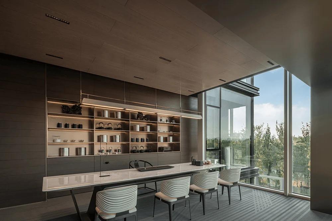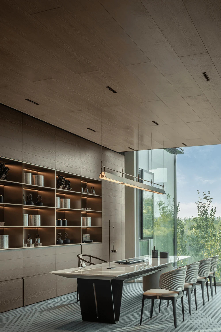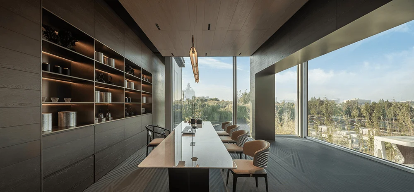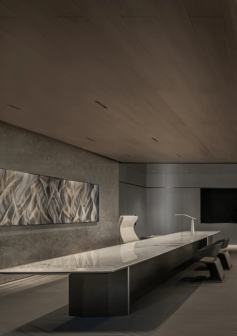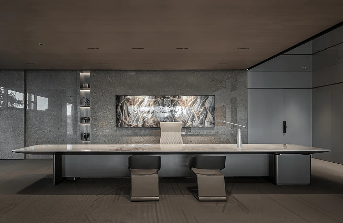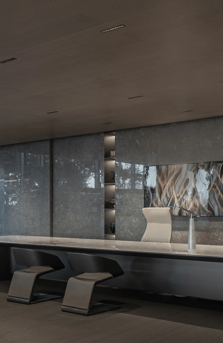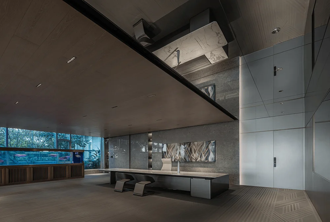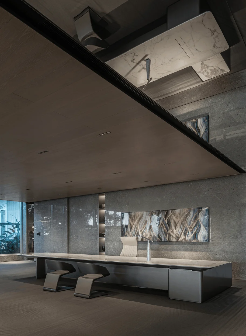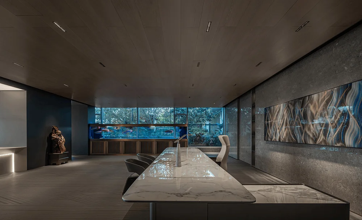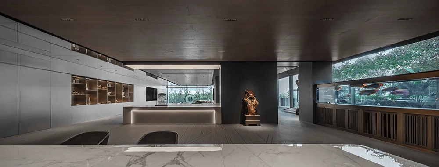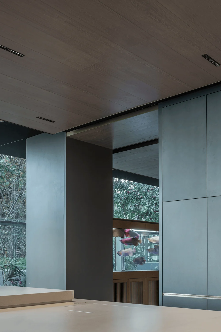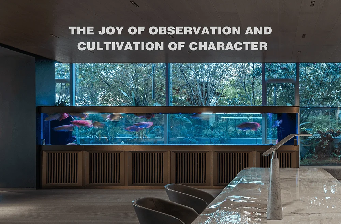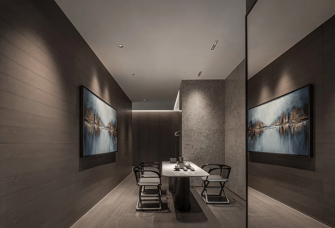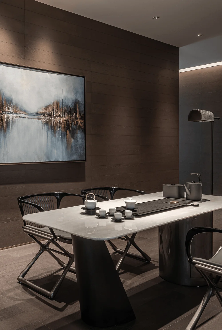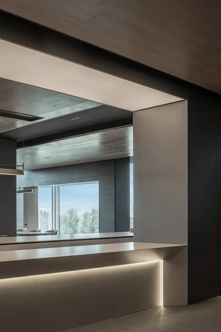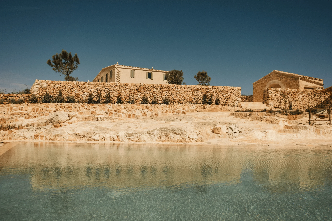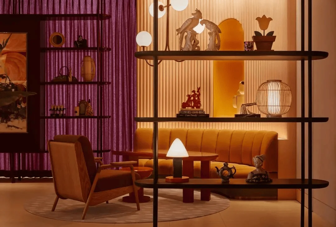This modern office interior design in Hangzhou, China, prioritizes functionality and reflects the CEO’s refined taste, creating an unbounded space.
Contents
Project Background
Located in Hangzhou, China, this project involved the design of a 300㎡ office space for the CEO of a prominent real estate company. The design team at KLID Daguan International Architectural Design, led by Ling Zida and Yang Jiayu, aimed to create an office environment that reflects the company’s status and culture while catering to the CEO’s diverse needs, including work, meetings, receptions, tea ceremonies, collecting, relaxation, and fish-keeping.
Design Concept and Objectives
Inspired by the Taoist concept of “Wu” (nothingness), the designers sought to translate intangible ideas into a tangible space, creating a modern office interior design. The concept of “unbounded space” emerged as a guiding principle, aiming to establish a multifunctional environment that seamlessly integrates work and life, fostering a sense of freedom and limitlessness.
Spatial Planning and Functionality
The office layout prioritizes an open and integrated approach, departing from traditional enclosed offices. A central multifunctional bar counter acts as a dynamic spatial divider, guiding movement and facilitating various activities. It serves as a hub for business presentations, casual coffee breaks, and material sampling, maximizing space utilization. A dedicated tea room provides a serene and private space for relaxation and contemplation.
Aesthetic and Material Choices
A minimalist aesthetic defines the interior, with a sophisticated palette of gray, white, and gold tones dominating the space. Modern materials, such as mirrors and stainless steel, are strategically employed to enhance spaciousness and create an illusion of infinite extension. Simple yet elegant furniture and accessories complement the overall aesthetic, including a notable black chair by Wendell Castle, considered the father of art furniture, which serves as both a functional object and an art piece.
Technical and Sustainable Aspects
The design emphasizes natural light through the use of floor-to-ceiling windows, blurring the boundaries between the interior and exterior. The incorporation of a large aquarium, reflecting the CEO’s passion for fish-keeping, adds a unique element to the space while offering a calming visual experience. The office’s lighting design, featuring recessed fixtures and linear pendant lights, contributes to a modern and sophisticated ambiance.
Social and Cultural Impact
The CEO’s office represents a shift from traditional office design, embracing a more open and integrated approach. It showcases the potential for modern office interior design to foster creativity and collaboration while providing a comfortable and inspiring work environment. The inclusion of artwork, such as the rare painting by Italian artist Mino Longo, further elevates the space, highlighting the CEO’s discerning taste.
Post-Completion Feedback and Evaluation
The CEO’s office has been well-received, praised for its seamless blend of functionality and aesthetics. The modern office interior design successfully caters to the CEO’s diverse needs while reflecting the company’s stature and culture. The unbounded space concept has created a dynamic and inspiring work environment that promotes efficiency and well-being.
Project Information:
Architects: KLID Daguan International Architectural Design
Area: 300㎡
Project Year: 2023
Location: Hangzhou, China
Main Materials: Mirrors, stainless steel, marble, wood
Project Type: Office Interior Design
Photographer: SHI Yunfeng


