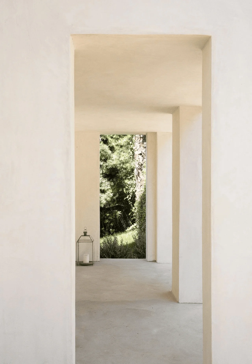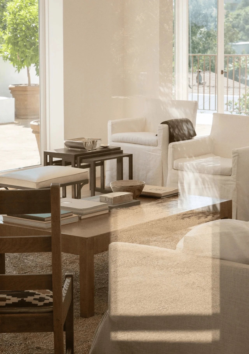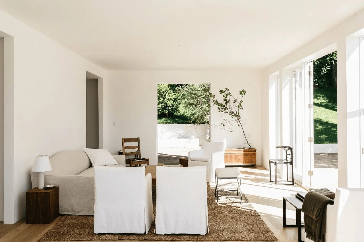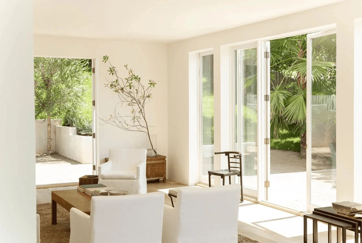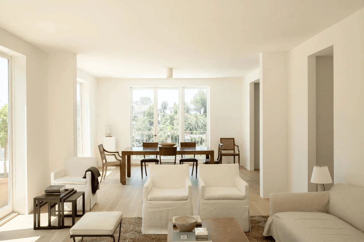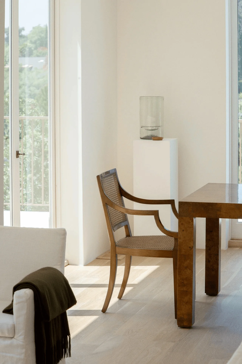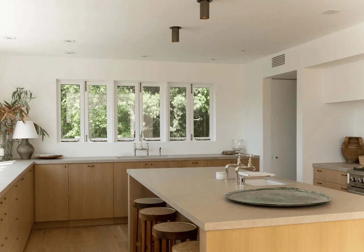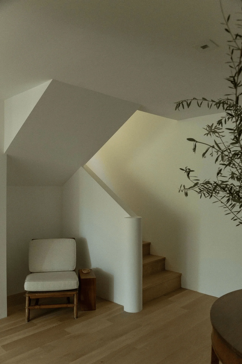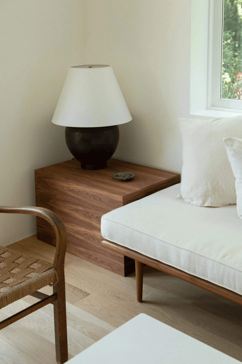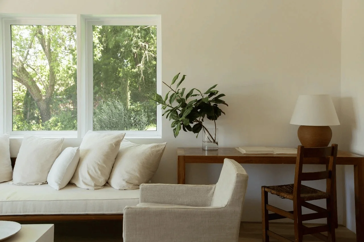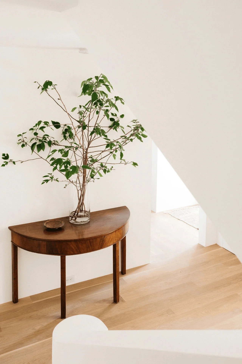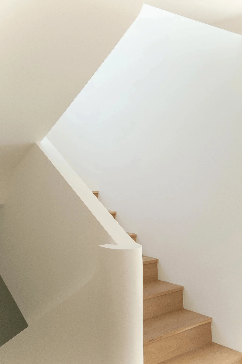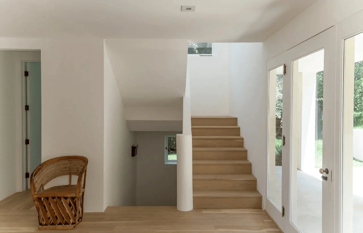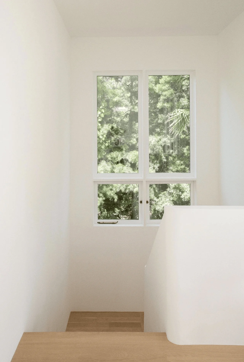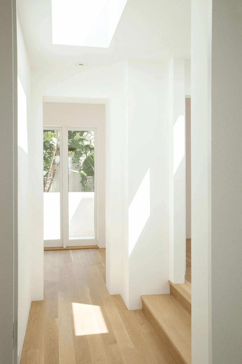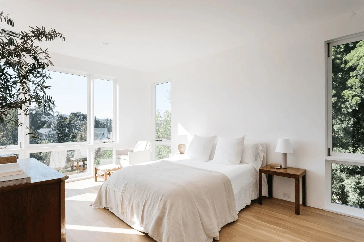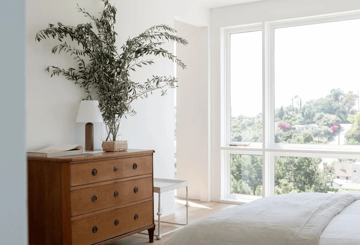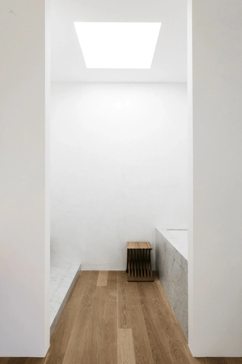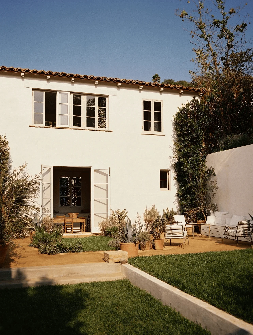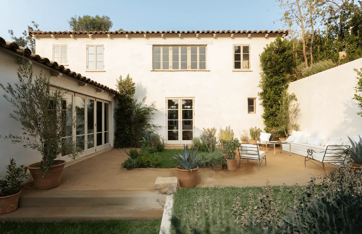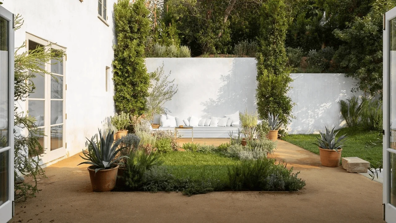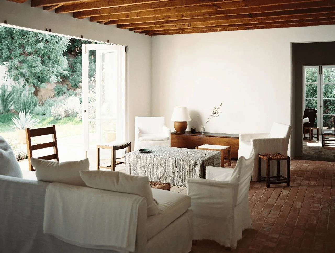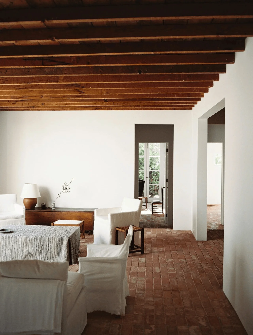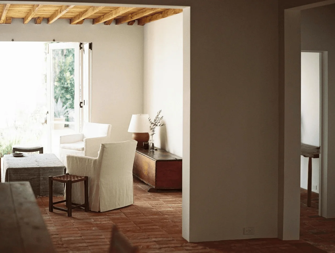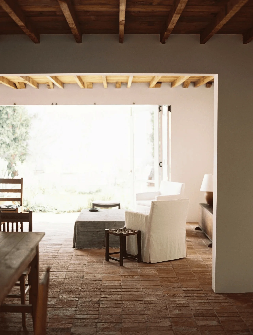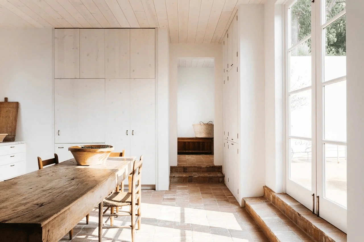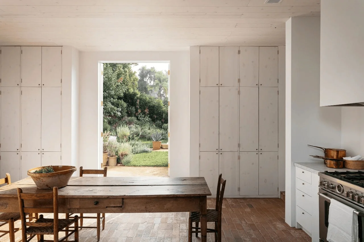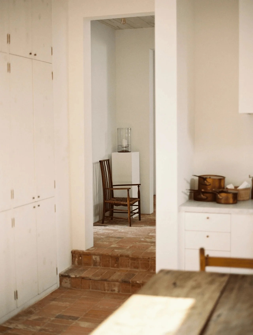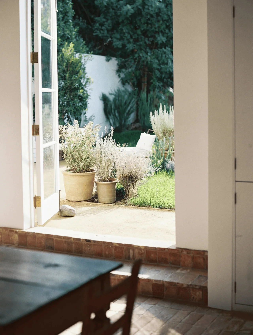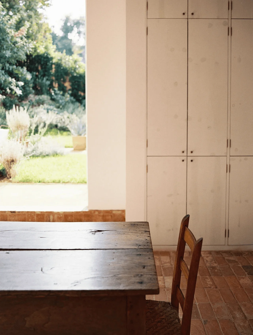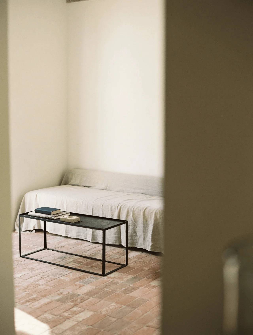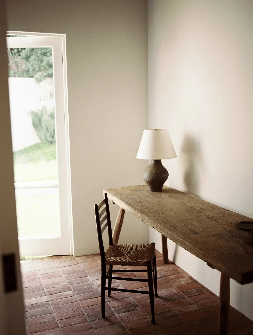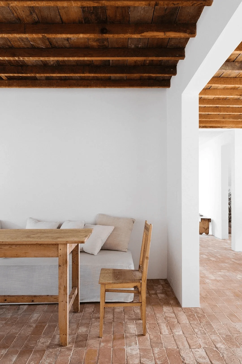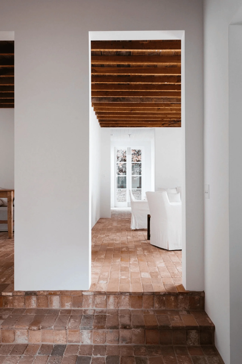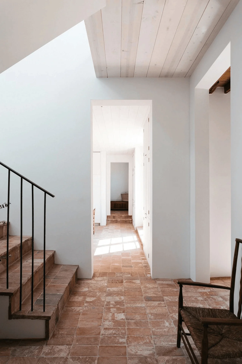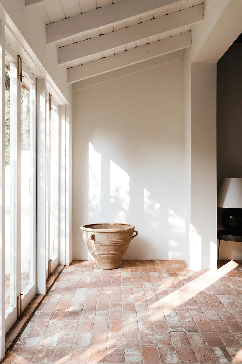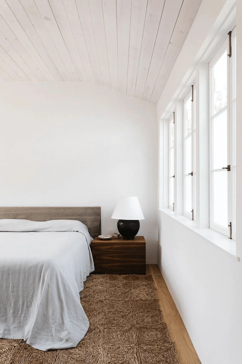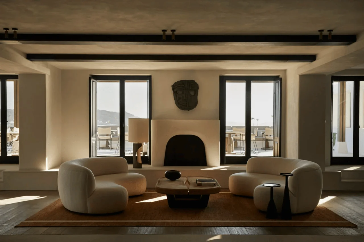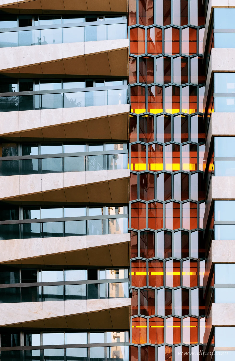Modernist Villa in San Gabriel, California, is a residential project designed by Breland Harper with a tranquil atmosphere.
Contents
Project Background and Design Inspiration
Breland-Harper, a Los Angeles-based design studio established in 2016 by Michael Breland and Peter Harper, specializes in residential, commercial, hospitality, and planning projects. They approach projects with a commitment to understanding the unique spirit of each site, seeking to infuse daily life with positive energy. This philosophy is evident in their design of the Modernist Villa in San Gabriel, California, a residence that prioritizes a tranquil and welcoming atmosphere. The project was conceived as a harmonious blend of modern aesthetics and indoor-outdoor living, creating a serene refuge in the heart of a bustling region. The ‘modernist villa design’ emphasizes natural light and views, drawing inspiration from the California lifestyle and creating a connection with the surrounding environment.
Tag: modern residential design, modernist villa design, outdoor living space, california home design
Spatial Planning and Functional Layout
The Modernist Villa is nestled behind a quiet street, offering breathtaking views of downtown Los Angeles and the San Gabriel Mountains. Entering the home, visitors are greeted by an elegant foyer that leads to a light-filled, open-plan living room. The living room’s height surpasses the typical residence, contributing to a spacious and airy feel. A series of French doors seamlessly connects the interior with the outdoor environment, allowing for an effortless flow between the two spaces and creating a Southern California-like living atmosphere. The ground floor features a bedroom and bathroom, designed to accommodate guests or serve as a children’s playroom or home office. The second floor houses two bedrooms, a bathroom, and a generous master bedroom suite complete with a walk-in closet and ensuite bathroom. This arrangement creates a dynamic blend of functionality and comfort throughout the residence.
Tag: open plan living, residential interior design, bedroom design, modern house design
Exterior Design and Aesthetics
The Modernist Villa’s design emphasizes the connection between the indoors and outdoors. All French doors open onto a spacious terrace, which features a variety of fruit and palm trees strategically placed throughout. Centrally located on the terrace, seating areas provide the perfect spot for residents and guests to unwind and admire the surrounding landscape. The home’s exterior design and landscaping seamlessly integrate into the San Gabriel Mountains’ natural beauty, creating an immersive and peaceful ambiance. The result is a modern villa that enhances the indoor-outdoor experience with a clear emphasis on views and natural elements.
Tag: exterior design, terrace design, landscaping design, modern architecture
Spanish Courtyard House: A Complementary Project
Breland and Harper’s own home, the Spanish Courtyard House, presents another example of their design principles. The project involved the careful redesign of an existing 1920s Spanish-style home, where they added a two-story extension. The central courtyard acts as the core of the design, fostering a sense of serenity and privacy while maintaining an open and welcoming atmosphere. This design emphasizes the importance of tranquil spaces within a residence as the foundation of a calming and restorative environment. The Spanish Courtyard House illustrates the studio’s ability to seamlessly integrate modern extensions with the aesthetic character of older buildings while maintaining a focus on creating serene living environments.
Tag: spanish courtyard house, courtyard design, garden design, home renovation
Interior and Exterior Connection
The challenge of connecting the interior and exterior spaces was addressed by Breland Harper through innovative design solutions. The compact site and the original 1920s house’s architectural style presented limitations with simple exterior openings and a backyard that did not offer sufficient access. The architects replanned the entrance to the front door, creating a unique identity and function for the front garden. This design choice transformed a small side yard and the front garden into a greenhouse. The renovation expanded the garden spaces from two to six and made the different outdoor spaces easily accessible through fourteen existing doors. This thoughtful redesign emphasizes the ability to create a strong connection between indoor and outdoor spaces, maximizing the use of outdoor areas and enhancing the overall living experience within the home.
Tag: outdoor space design, interior exterior design, site planning, landscape architecture
Project Information:
Residential
Breland Harper
United States
2016
Photography: Breland Harper


