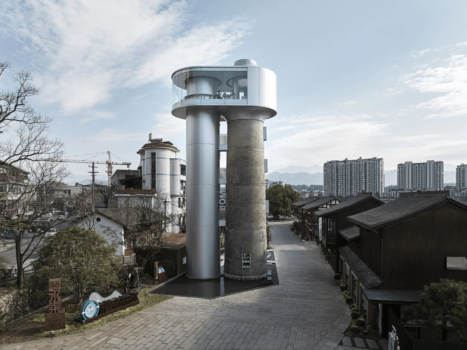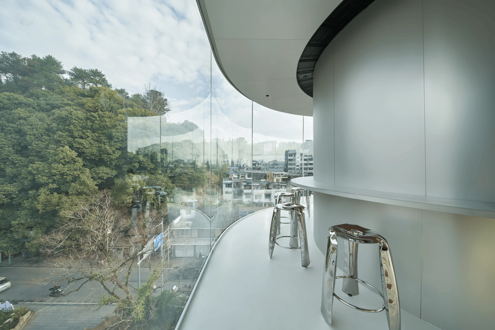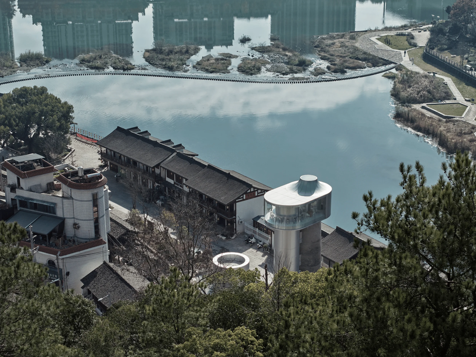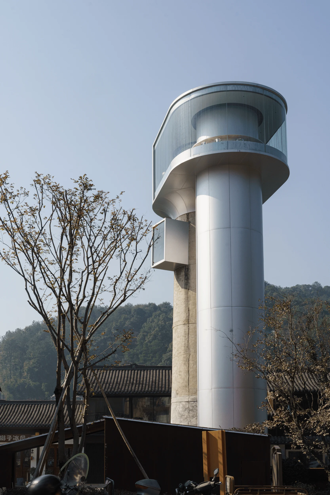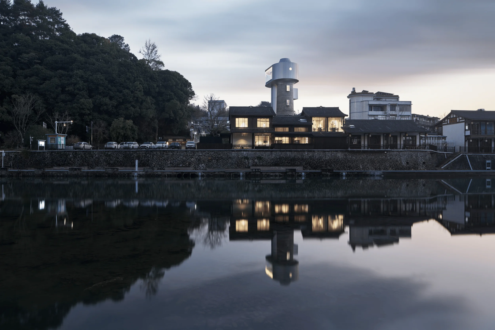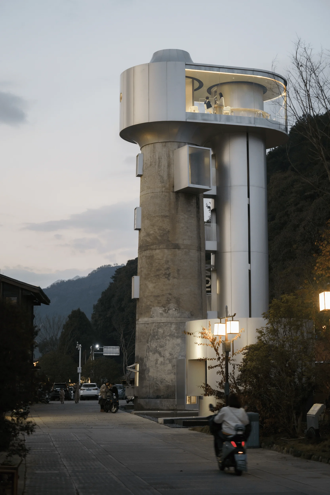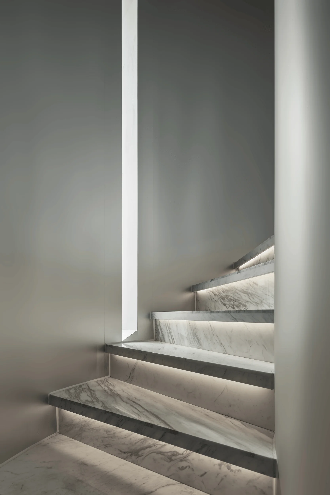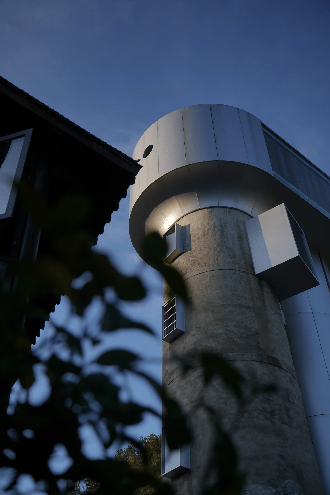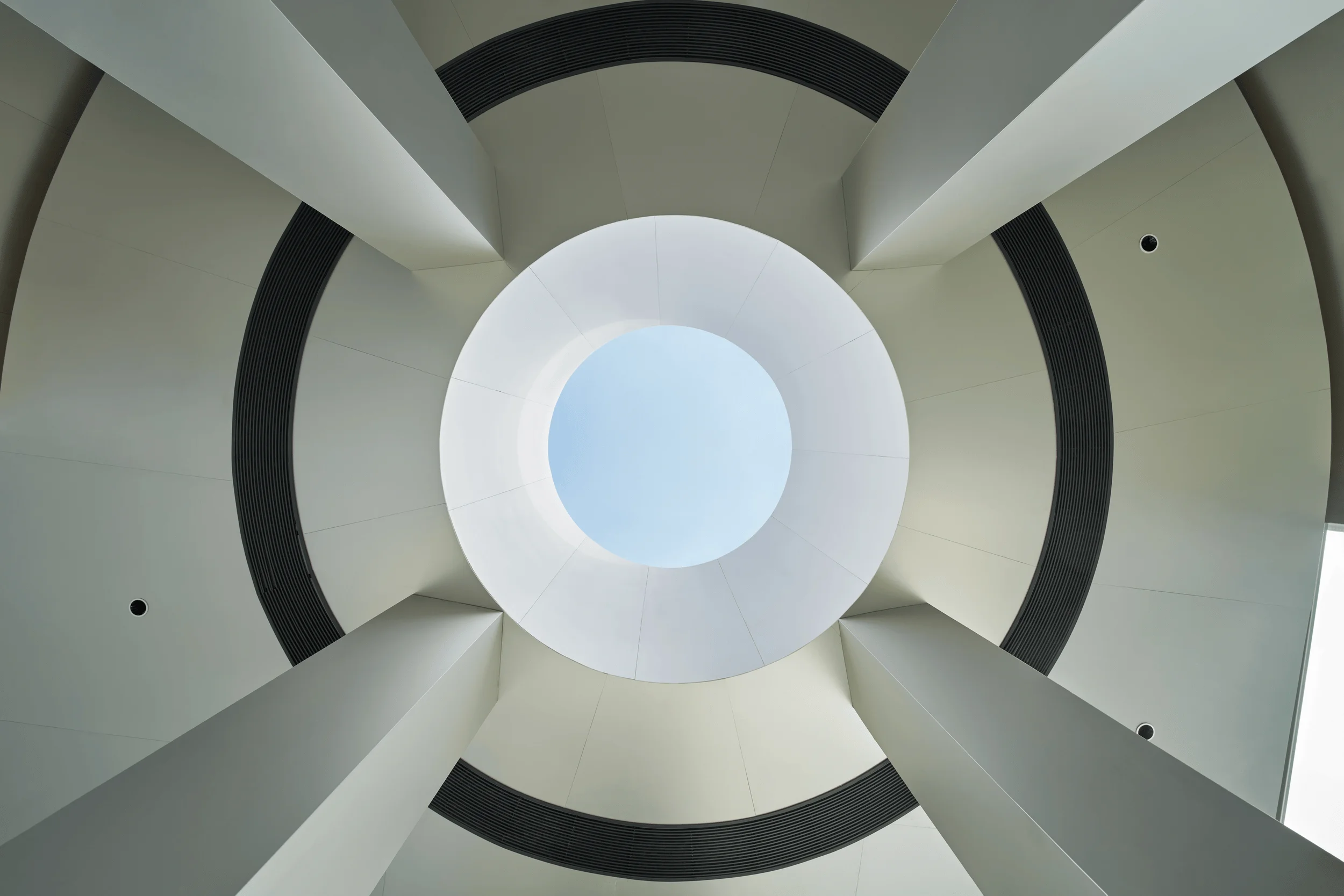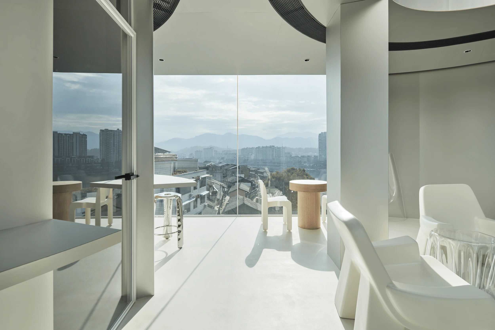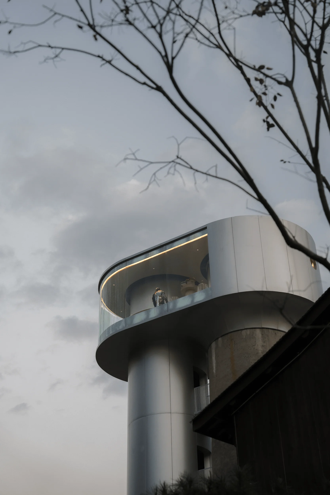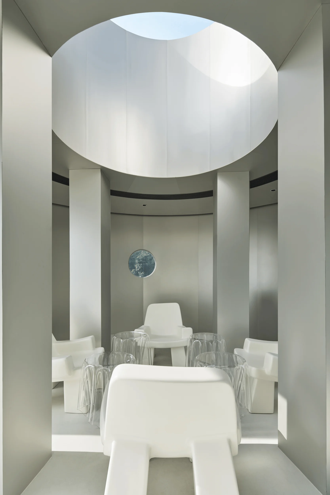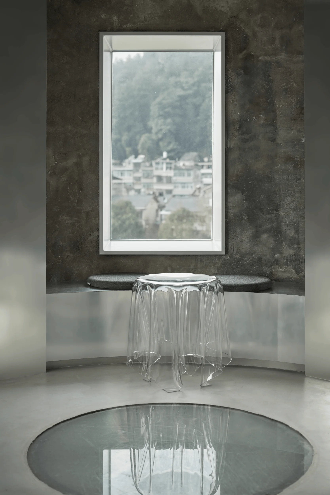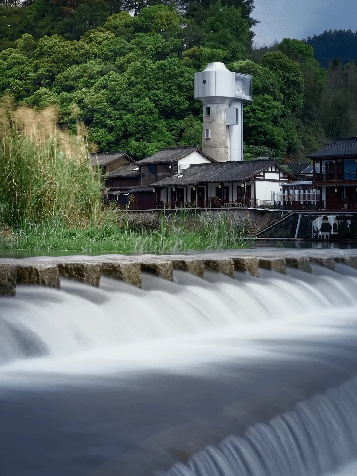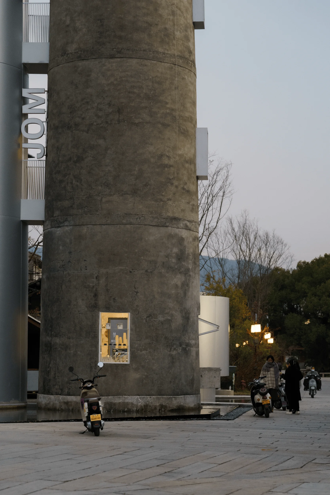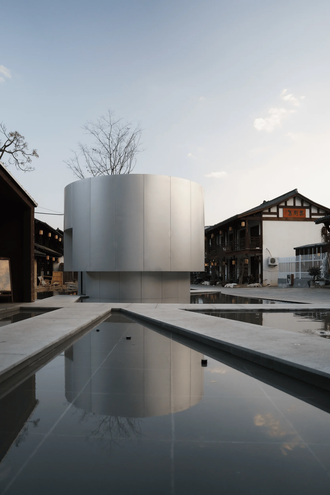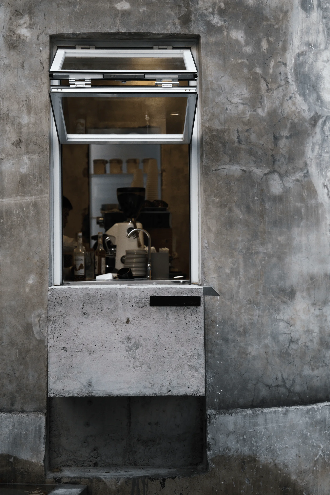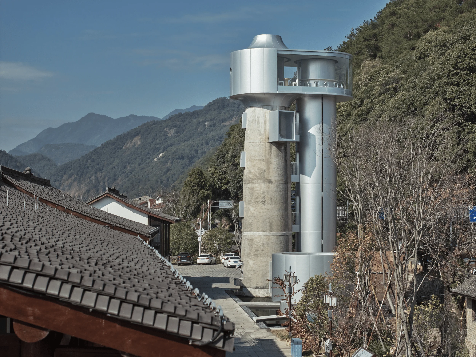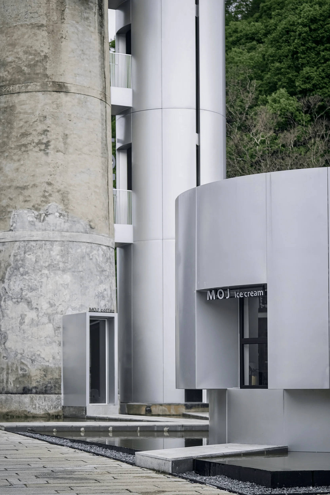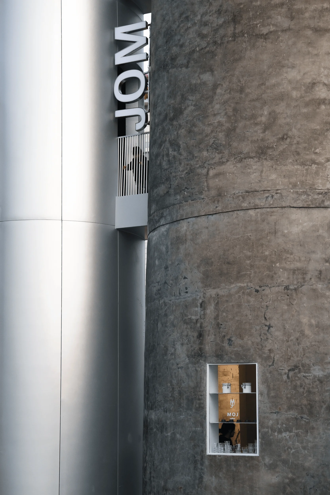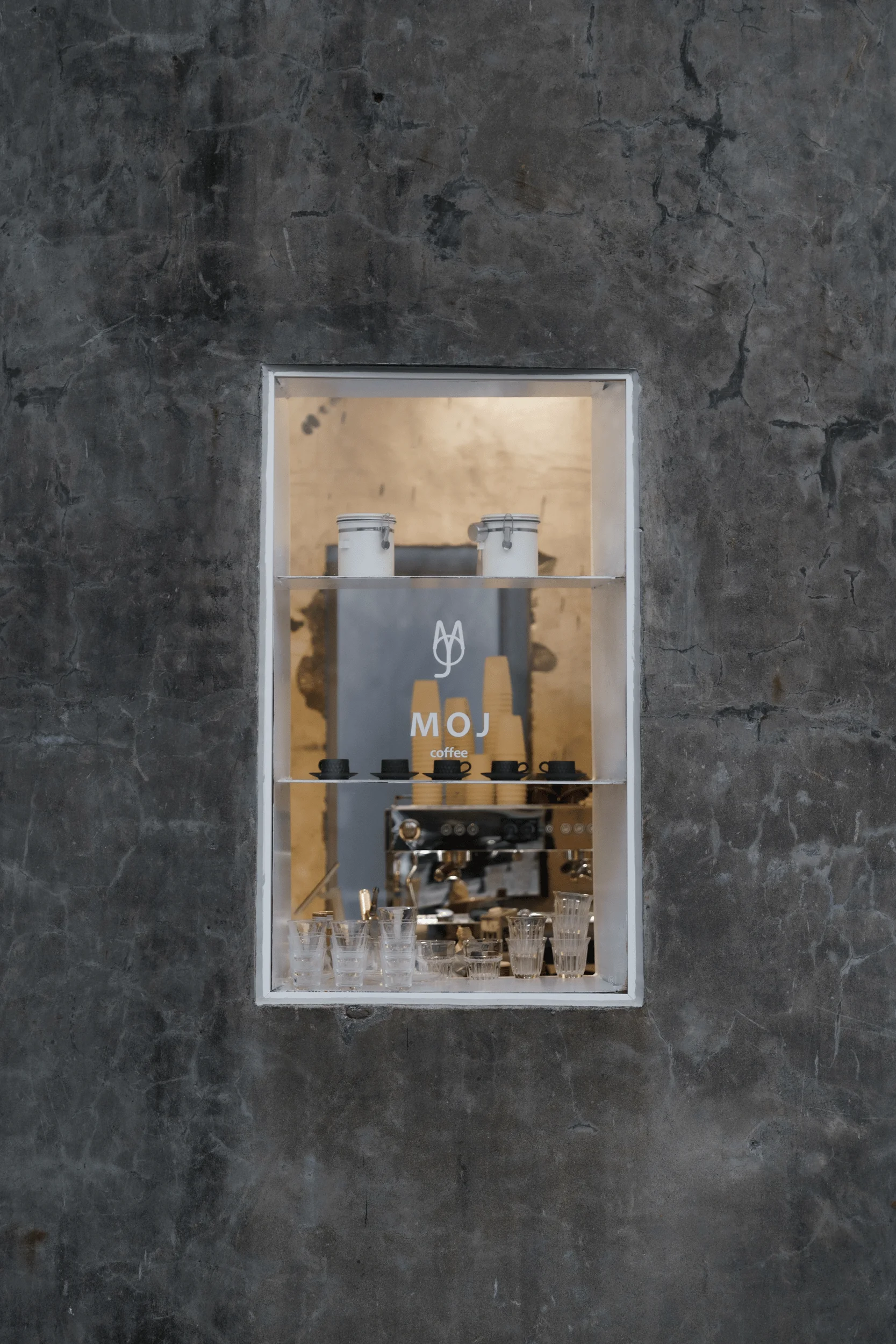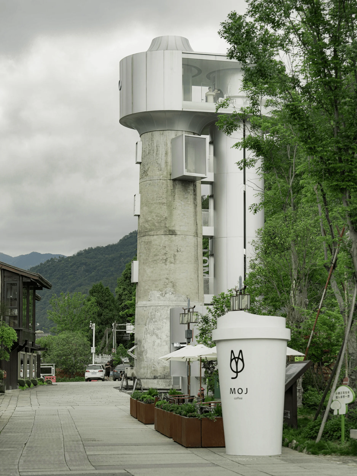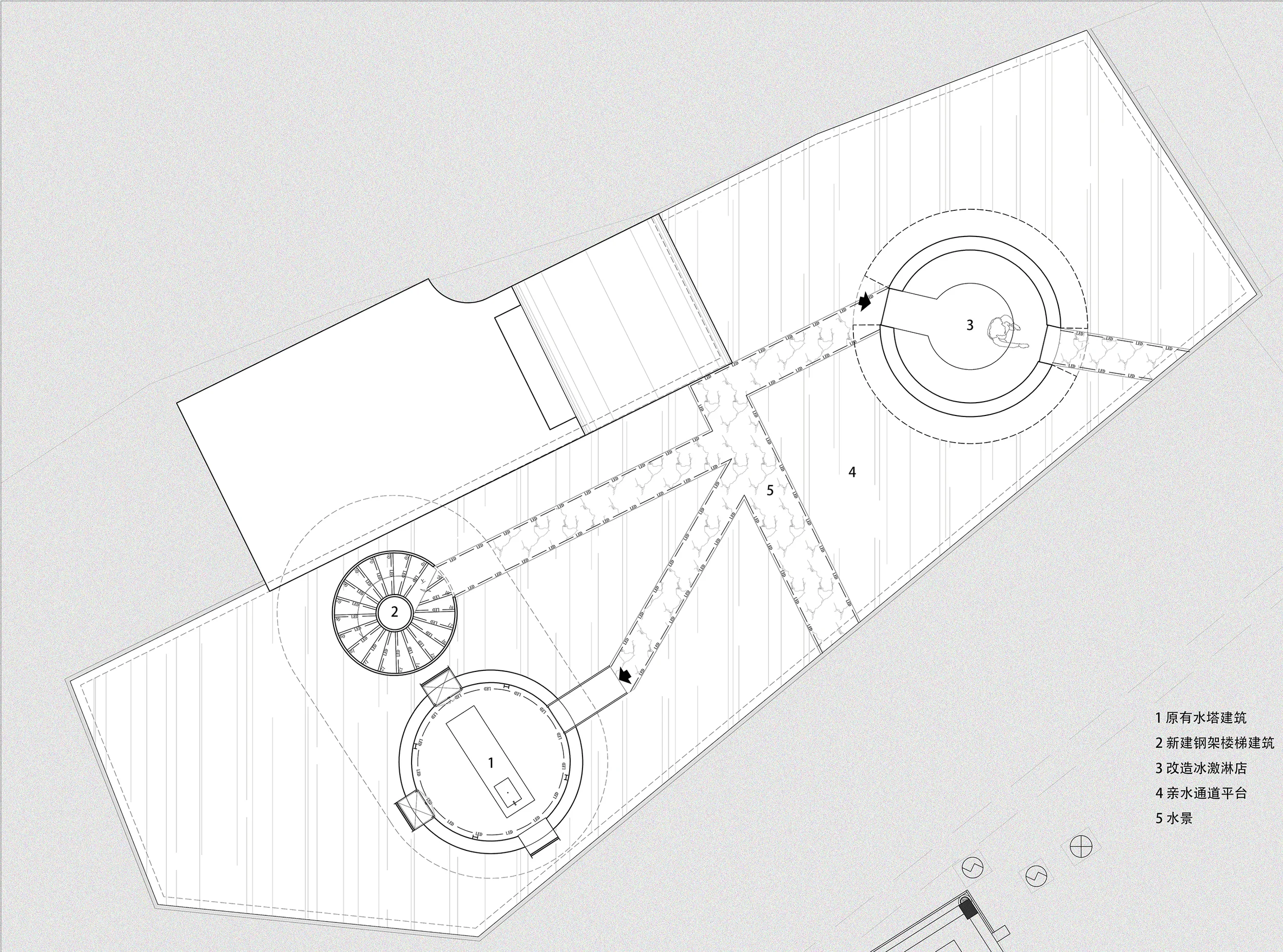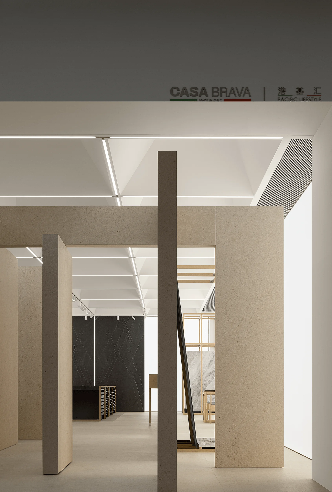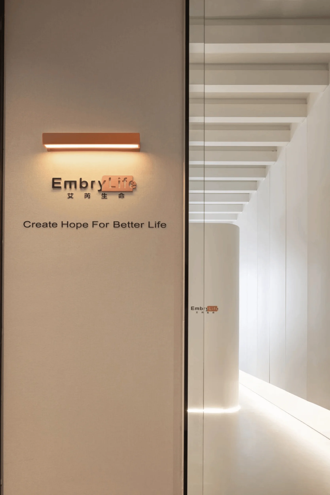The MOJ Water Tower Coffee project in China demonstrates a sensitive approach to adaptive reuse, transforming a historic landmark into a modern coffee shop while preserving its architectural heritage.
Contents
Project Background: A Historic Landmark Transformed
The MOJ Water Tower Coffee project, situated in Longquan City, China, exemplifies the adaptive reuse of a historic water tower. Located at the entrance of the Three Rivers Confluence, the 15-square-meter water tower stands as the tallest structure in its vicinity. Its prominent location and panoramic views of the Longquan Creek made it an ideal candidate for transformation into a unique coffee shop experience. The project aimed to preserve the historical significance of the water tower while integrating modern architectural elements and design principles, resulting in a harmonious blend of old and new. adaptive reuse, water tower, historic landmark, architectural heritage, coffee shop
Design Concept and Objectives: Balancing Heritage and Modernity
The design concept focused on maintaining the water tower’s heritage while introducing contemporary features that would meet the functional needs of a coffee shop. The project sought to create a dialogue between the past and present, showcasing the building’s evolution over time. Instead of demolishing the existing structure, the architects chose to add a new building adjacent to the water tower. This addition houses a staircase that provides access to each level of the water tower’s interior, which was previously inaccessible due to the lack of an internal staircase. The new structure, with its steel frame and anodized aluminum panels, contrasts with the original concrete water tower, highlighting the tension between old and new while creating a cohesive architectural ensemble. water tower, adaptive reuse, historic landmark, modern design, heritage preservation
Functional Layout and Spatial Planning: Optimizing a Compact Footprint
The limited interior space of the water tower posed a challenge in accommodating the functional requirements of a coffee shop. The building was divided into five levels. The first floor serves as the coffee preparation area, while the second and third floors offer seating and relaxation spaces for customers. To maintain a clean exterior appearance, the fourth floor was designated as a mechanical room, housing the necessary equipment. The top floor, offering the most expansive views, was transformed into the largest relaxation area. The original roof was removed and replaced with a steel structure incorporating a light well, further connecting the new and old sections of the building. The combination of the new structure’s functionality with the cultural heritage of the water tower created a richer and more diverse spatial experience. water tower, coffee shop, interior design, spatial planning, adaptive reuse
Exterior Design and Aesthetics: A Dialogue Between Concrete and Metal
The exterior design showcases the juxtaposition of the original concrete water tower and the new steel-framed structure. The water tower’s historical character is preserved, while the new addition’s sleek, modern aesthetic adds a contemporary layer to the overall composition. The use of anodized aluminum panels for the new structure’s facade creates a visually striking contrast against the concrete. The dry construction method employed in building the new structure minimizes construction waste and time, reflecting a commitment to sustainable building practices. The interplay between concrete and metal gives the building a revitalized identity, establishing it as a landmark in the area. water tower, architectural design, concrete, metal, adaptive reuse
Natural Lighting Strategies: Enhancing Interior Spaces with a Light Well
To address the poor natural lighting within the original water tower, the architects introduced a light well at the top floor. Openings were created in the center of each floor slab, allowing natural light to filter down through the building. This strategy provides ample natural illumination, enhancing the ambiance of the interior spaces and reducing reliance on artificial lighting. The light well not only improves the functionality of the coffee shop but also adds a unique architectural element to the interior. water tower, natural lighting, interior design, adaptive reuse, light well
Integration with the Surrounding Environment: Water Features and Harmony
The design also considered the integration of the water tower with its surroundings. A water feature was incorporated into the site, creating a harmonious relationship between the building and its environment. The water element complements the water tower’s historical function while adding a dynamic and aesthetically pleasing dimension to the site. This symbiotic relationship between the building and the water feature enhances the overall experience for visitors. water tower, landscape design, water feature, adaptive reuse, environmental integration
Conclusion: A Successful Blend of Heritage and Modernity
The MOJ Water Tower Coffee project demonstrates a successful approach to adaptive reuse, transforming a historic water tower into a vibrant and functional coffee shop. By carefully balancing the preservation of heritage with the introduction of modern design elements, the architects created a unique and engaging space. The project showcases the potential for adaptive reuse projects to revitalize historic landmarks while providing new and relevant functions to the community. water tower, adaptive reuse, historic landmark, modern design, heritage preservation
Project Information:
Project Name: MOJ coffee
Company Name: Hangzhou Sisuoshi Design + Hangzhou Lanting Design
Project Location: China
Completion Time: 2024
Project Area: 258 square meters
Chief Designer: Wu Xiaoyong
Photography: Wang Dachou, Shen Zhe


