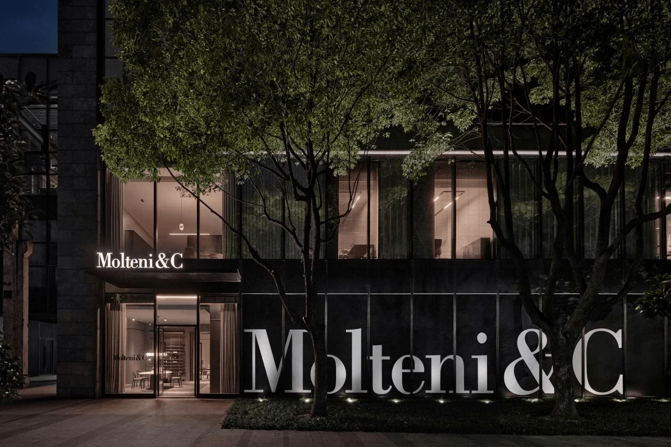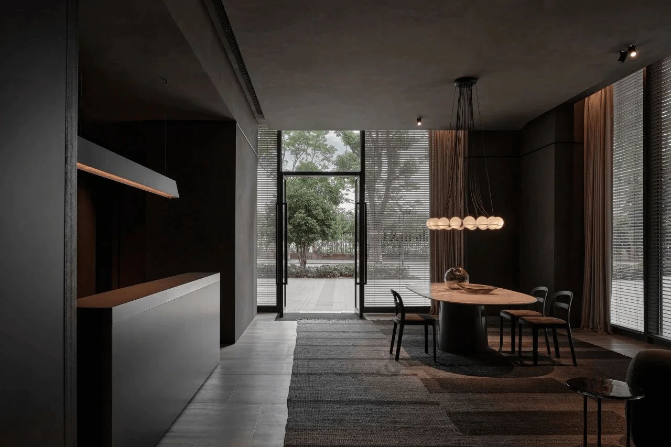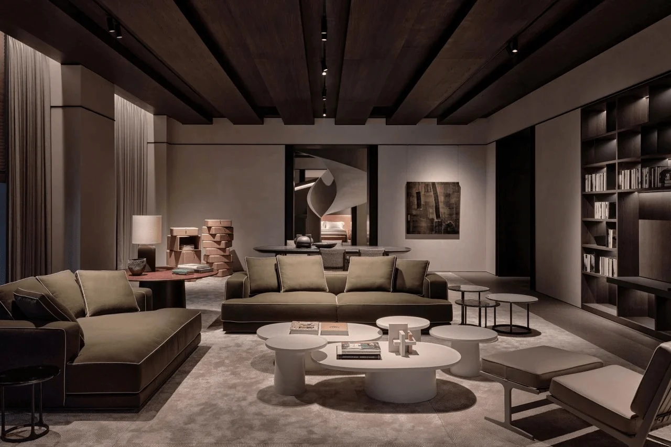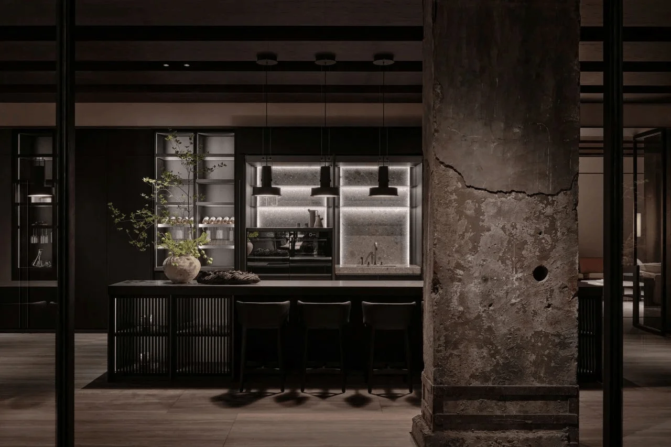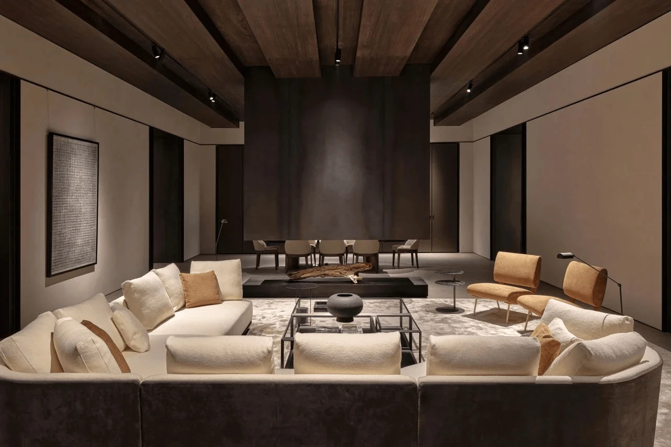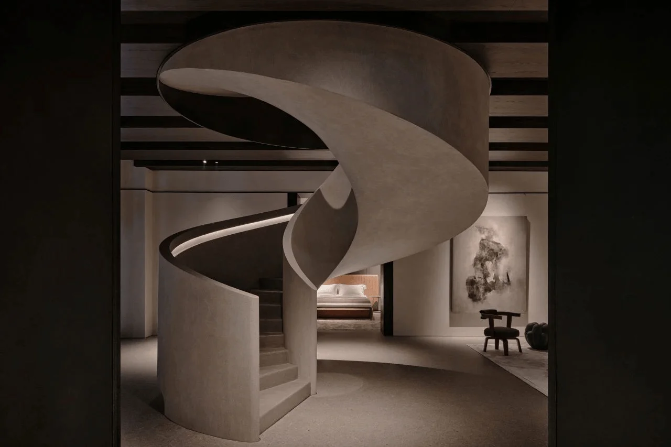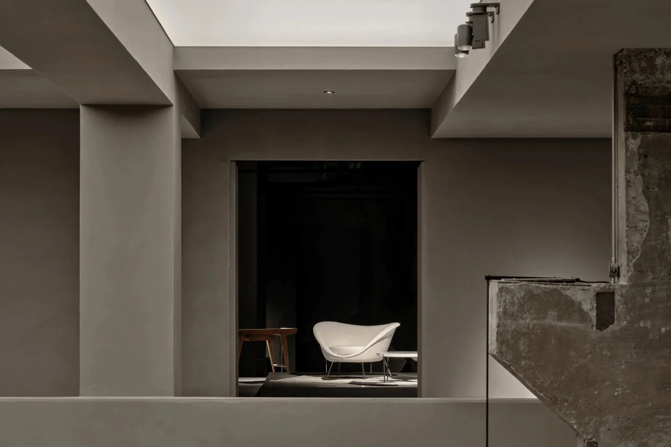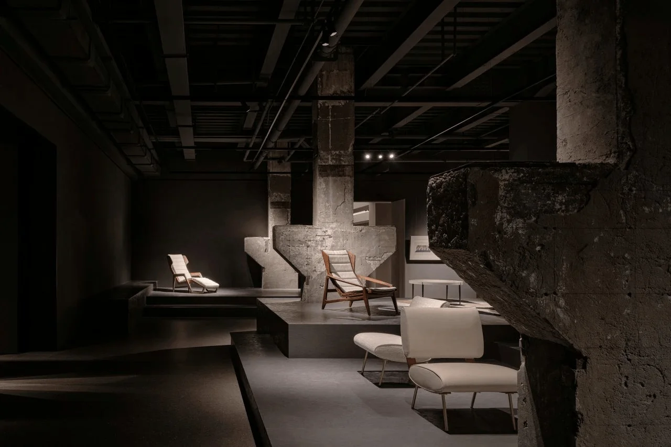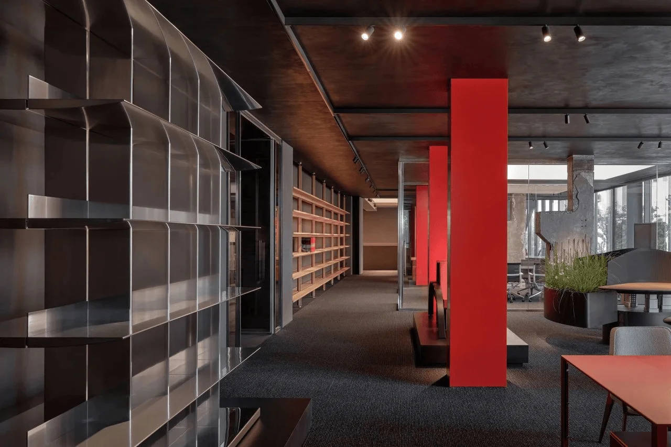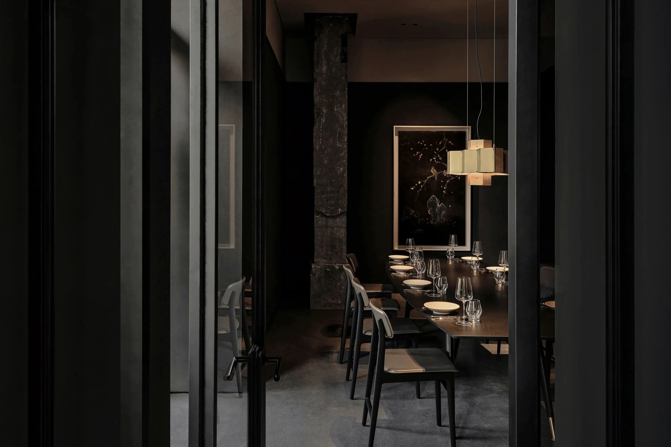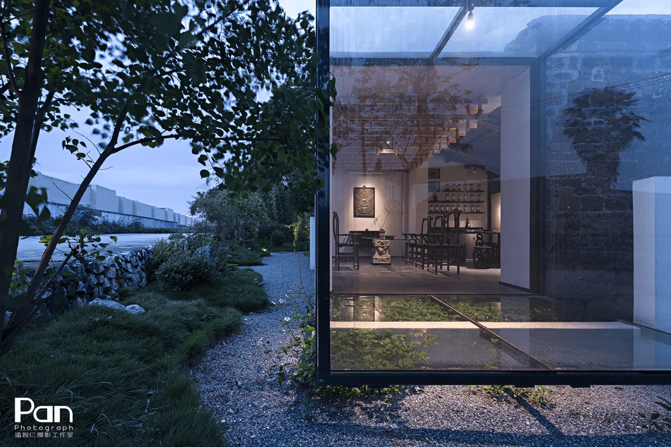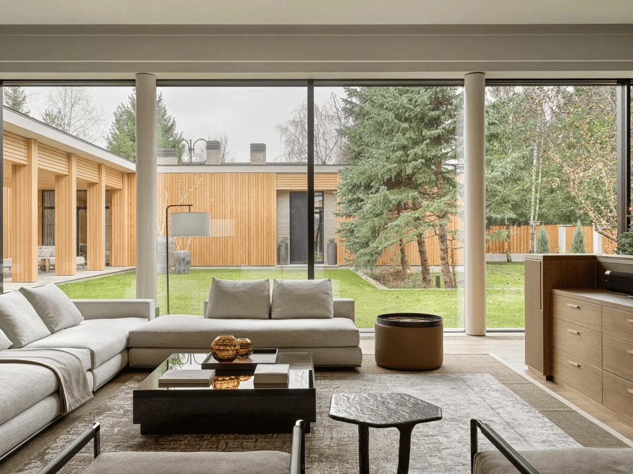Molteni-C’s Shanghai flagship store blends industrial design with a curated selection of furnishings.
Contents
Design Inspiration and Objectives
The Shanghai flagship store draws heavily from the aesthetics of Brutalist industrial architecture. Vincent Van Duysen, Molteni-C’s Creative Director, envisioned a space that conveyed a sense of grandeur and order, showcasing the brand’s signature elegance. This design language is particularly evident in the store’s exterior, where exposed reinforced concrete pillars stand in stark contrast to the sleek glass facade, highlighting the juxtaposition of raw industrial elements and modern architectural forms. The design aimed to create a transformative and visionary landmark, reflecting Molteni’s commitment to innovative design within the context of industrial design.
Functional Layout and Spatial Planning
The flagship store encompasses over 3,500 square meters, spread across two floors. The ground floor features distinct living, dining, and kitchen areas showcasing Molteni-C’s curated collection. A highlight is the Dada Engineered Ratio kitchen, designed by Van Duysen, which seamlessly integrates black oak, ceramic, and Nebula steel countertops. The lower level, accessed via a striking spiral staircase, houses a dedicated UniFor space for architects and designers, immersing them in the world of Molteni’s contract furniture solutions. This level also features a sunken courtyard, which allows natural light to permeate the space and enhances the visual connection between the two floors. The spatial planning fosters a sense of exploration and discovery, with distinct zones showcasing the versatility of Molteni-C’s product offerings.
Exterior Design and Aesthetics
The exterior of the flagship store embodies the fusion of Brutalist industrial design and modern architectural sensibilities. The exposed concrete columns, a hallmark of Brutalist architecture, create a powerful visual statement, emphasizing the building’s structural integrity and raw materiality. The entrance, with its sleek metallic detailing, provides a refined counterpoint to the concrete, signaling a transition into the meticulously curated interior. The store’s facade incorporates expansive glass panels, which not only provide glimpses into the interior but also flood the space with natural light, creating a bright and welcoming ambiance. The interplay between concrete, glass, and metal establishes a unique architectural identity that reflects the brand’s values of quality, innovation, and understated luxury.
Interior Design and Furniture Highlights
The interior spaces showcase a curated selection of Molteni-C’s furniture, reflecting the brand’s commitment to craftsmanship and design excellence. The ground floor features the dining area, furnished with Van Duysen’s Mateo marble table, Jasper Morrison’s Tea chairs, and Naoto Fukasawa’s Cinnamon armchairs. The living area seamlessly integrates iconic pieces from various designers, including Rodolfo Dordoni’s Old Ford table, Herzog & de Meuron’s Porta Volta chairs, Van Duysen’s Augusto sofa and Paula armchairs, Ron Gilad’s Teorema, and Nicola Gallizia’s 505UP system. The bedroom area features Van Duysen’s Ovidio bed as a centerpiece, complemented by the Gliss Master walk-in wardrobe system, providing a glimpse into Molteni-C’s expertise in creating bespoke wardrobe solutions. The UniFor space on the lower level highlights the brand’s capabilities in contract furniture, showcasing pieces like Foster + Partners’ Element 02 conference table and Jean Nouvel’s LessLess seating collection.
Social and Cultural Impact
The opening of Molteni-C’s Shanghai flagship store signifies the brand’s growing presence in the Chinese market and its commitment to engaging with the local design community. The store’s location within the Jinhe Yuejie, adjacent to the Power Station of Art and the Expo Axis, places it at the heart of Shanghai’s cultural and artistic landscape. The store’s design, with its blend of industrial aesthetics and refined elegance, resonates with the city’s dynamic and evolving urban fabric. The flagship store serves as a platform for showcasing Molteni-C’s design philosophy and craftsmanship, fostering a dialogue between Italian design heritage and contemporary Chinese culture.
Project Information:
Project Type: Retail Flagship Store
Architect: Sir David Chipperfield
Area: Over 3,500 square meters
Project Year: 2023
Country: China
Key Materials: Concrete, Steel, Glass, Wood
Photographer: Zhu Yumeng


