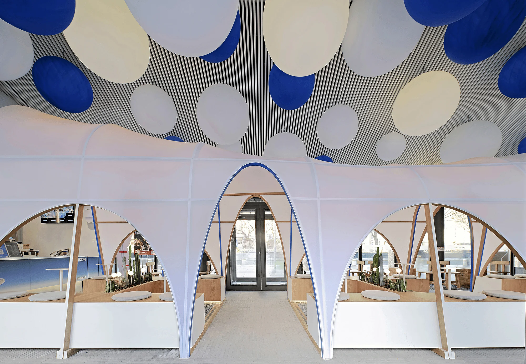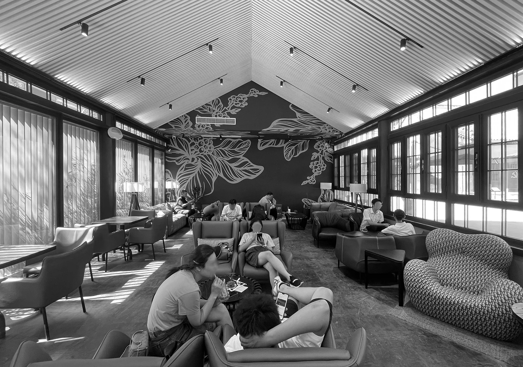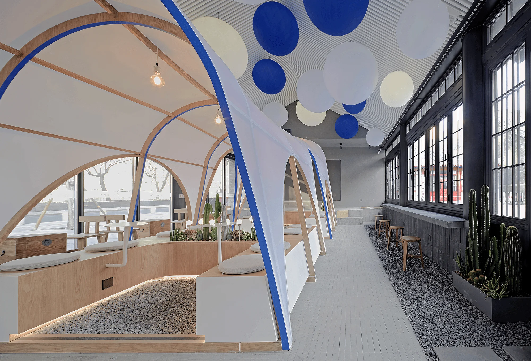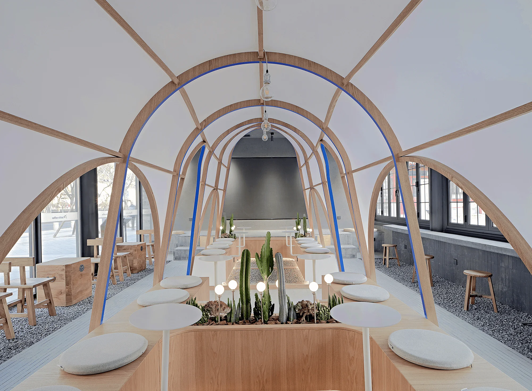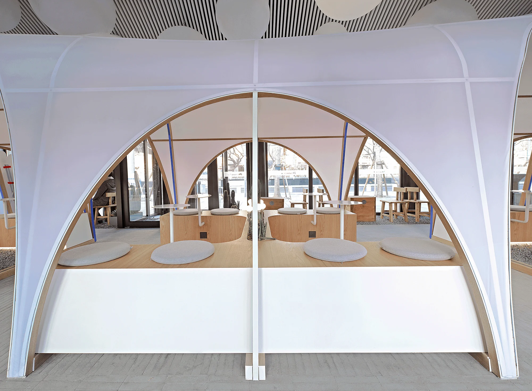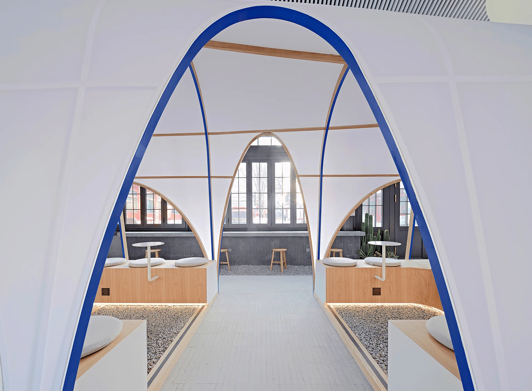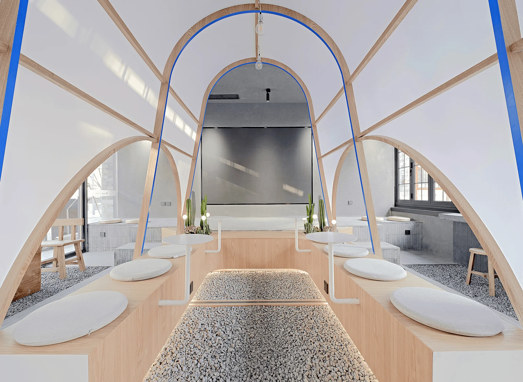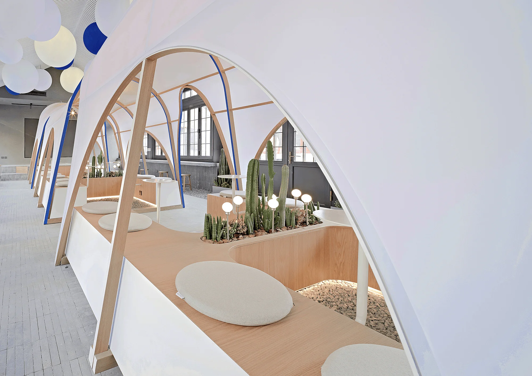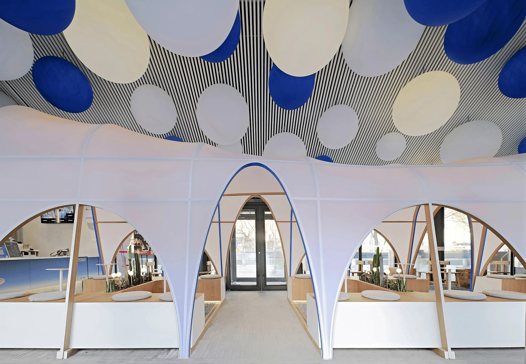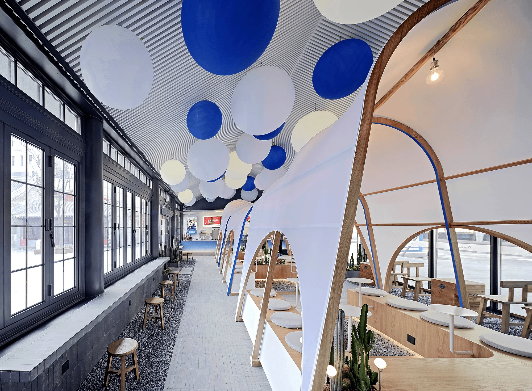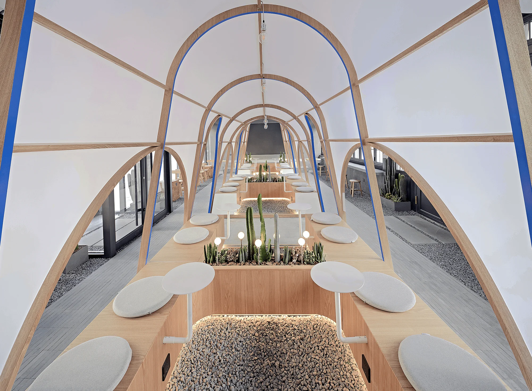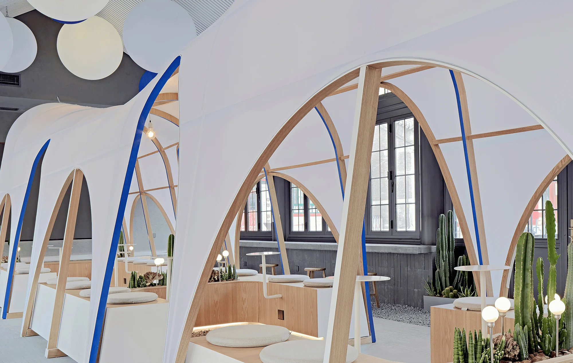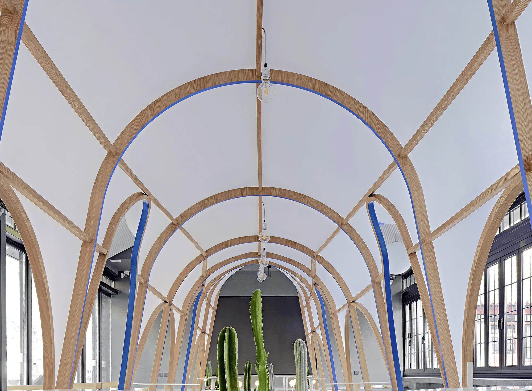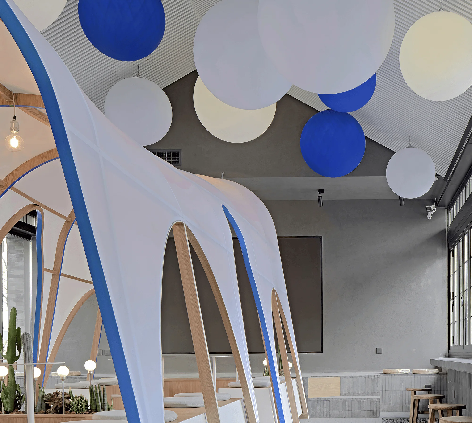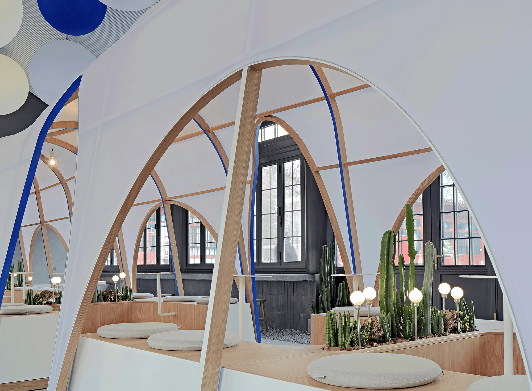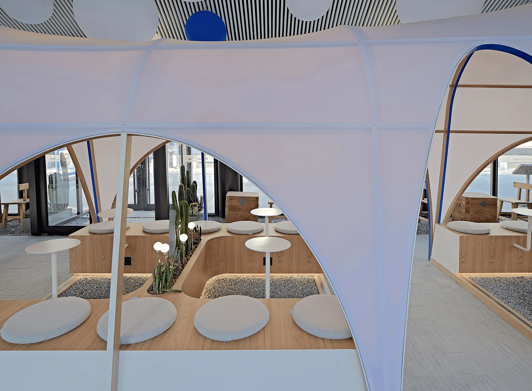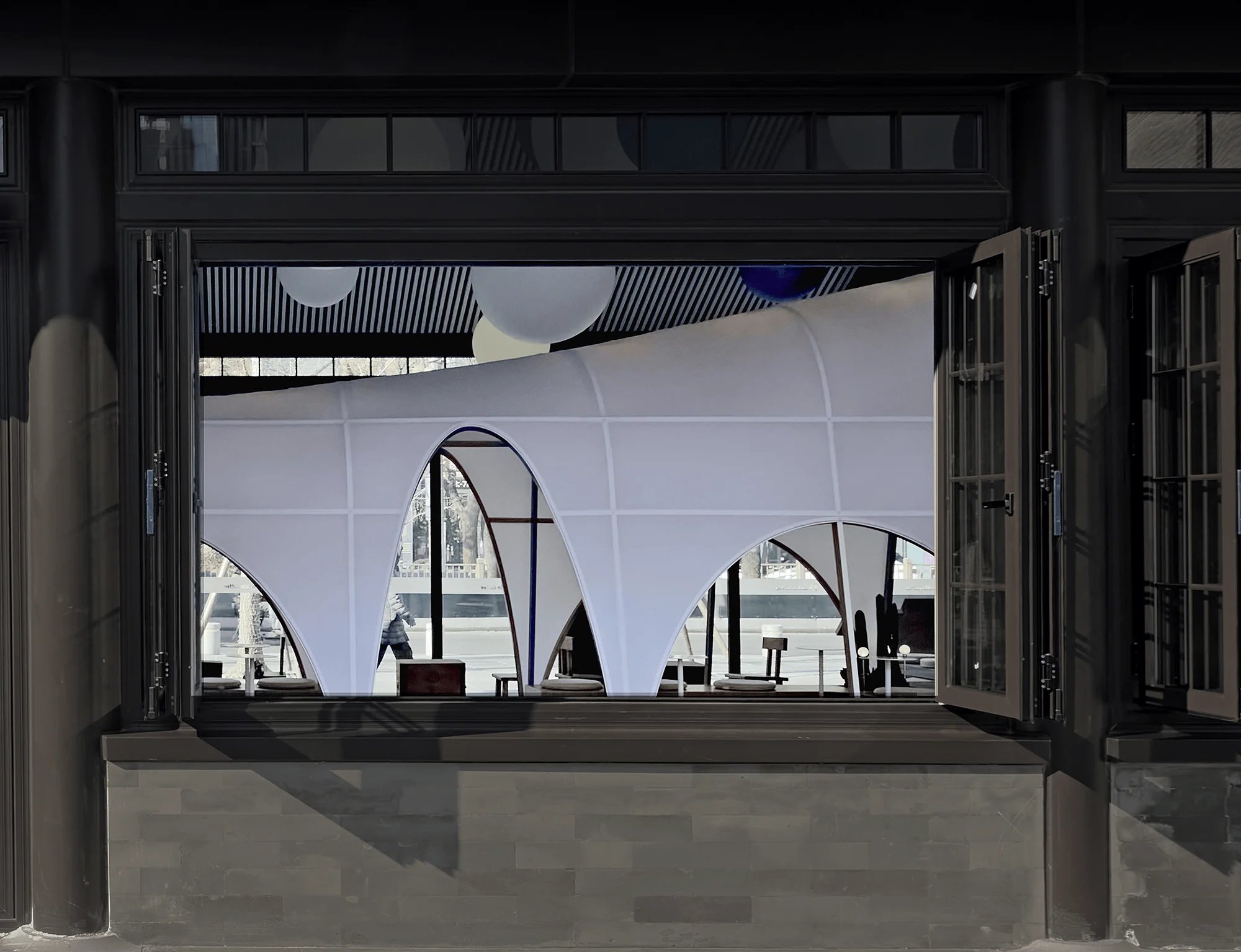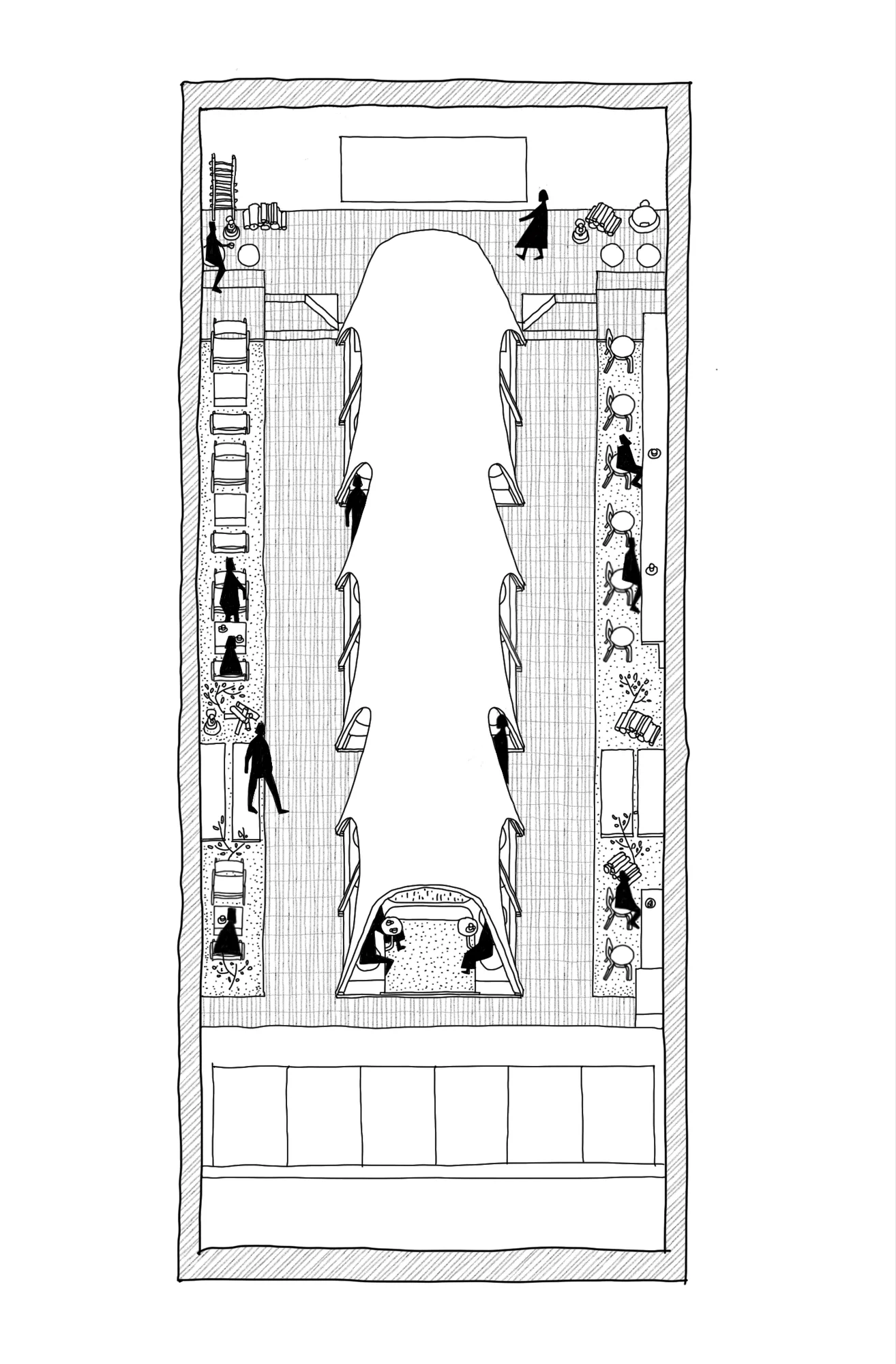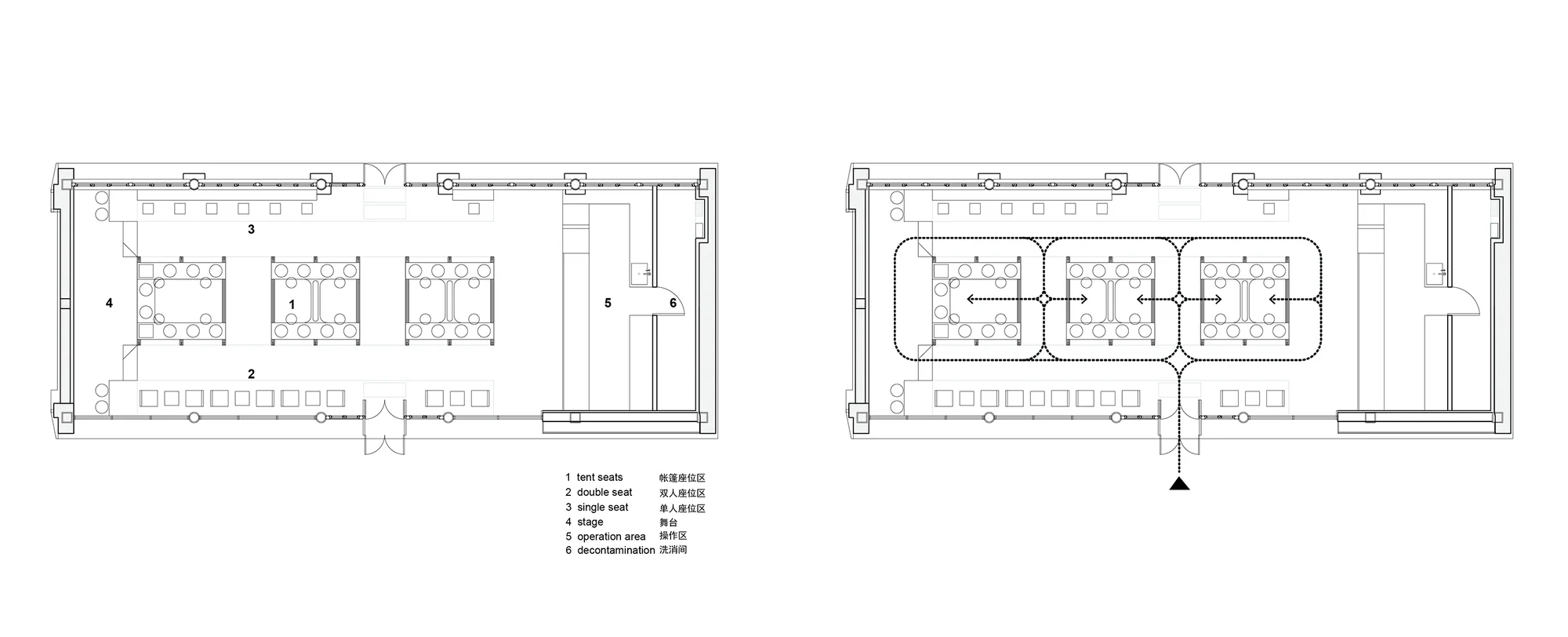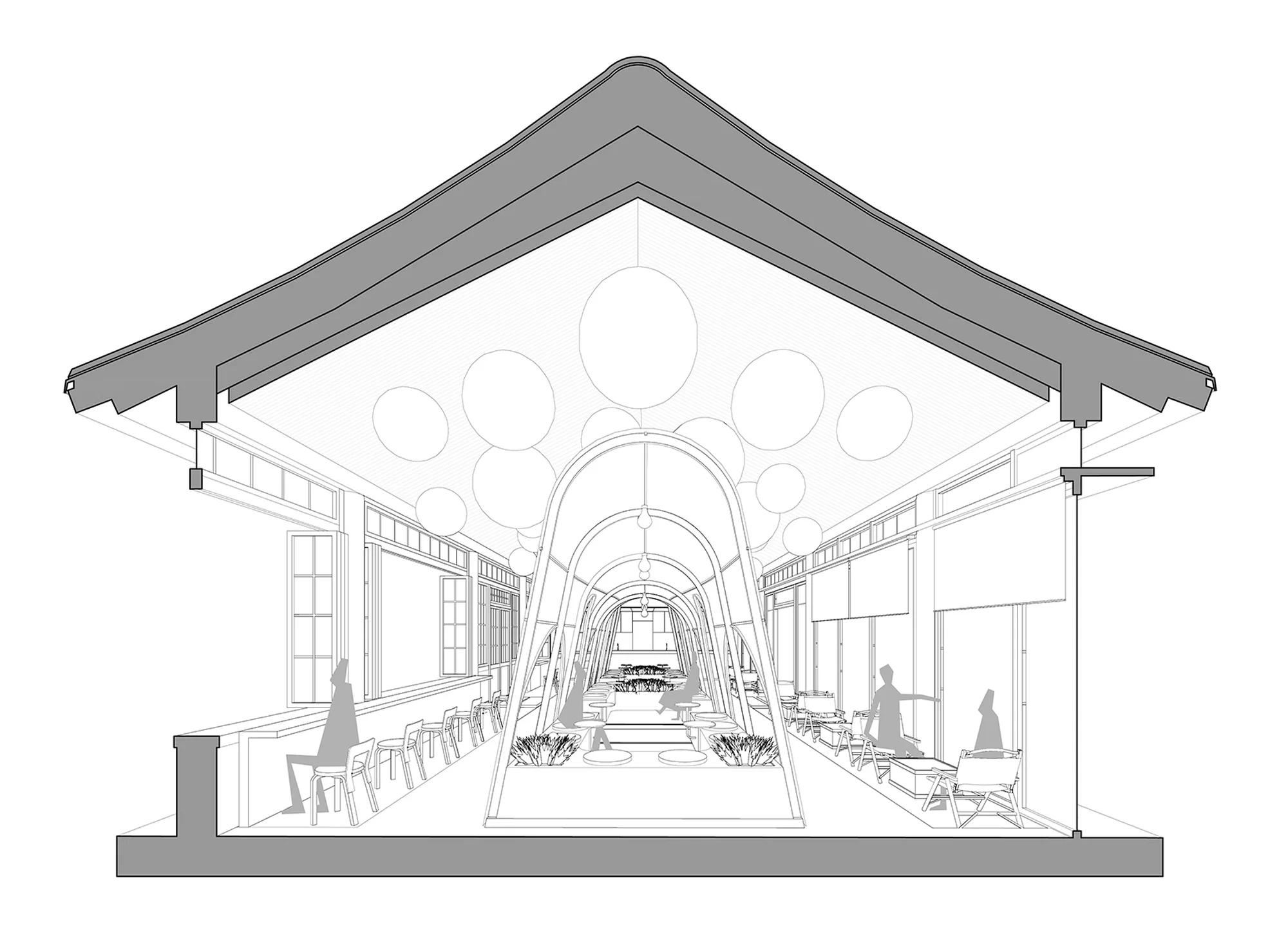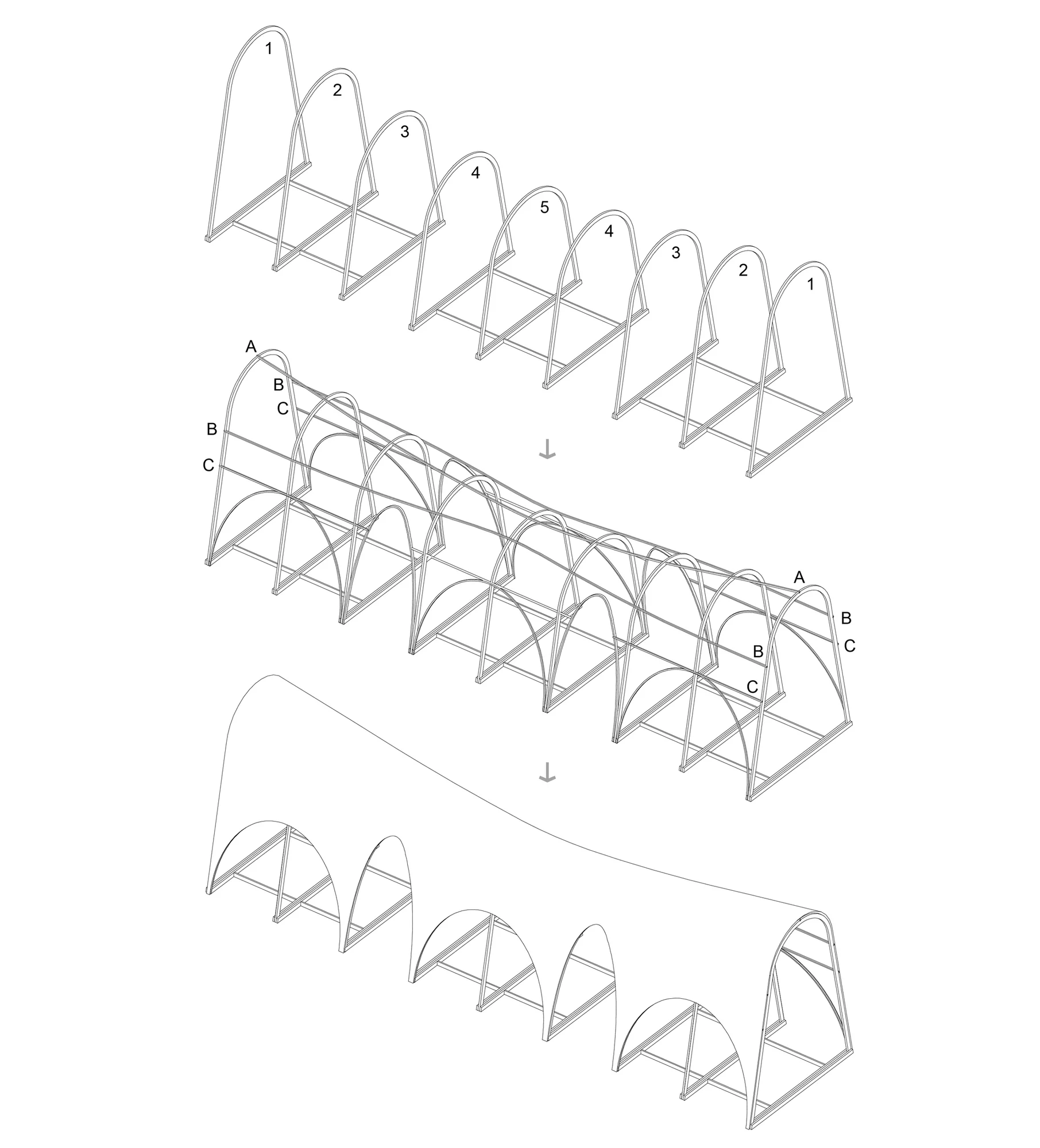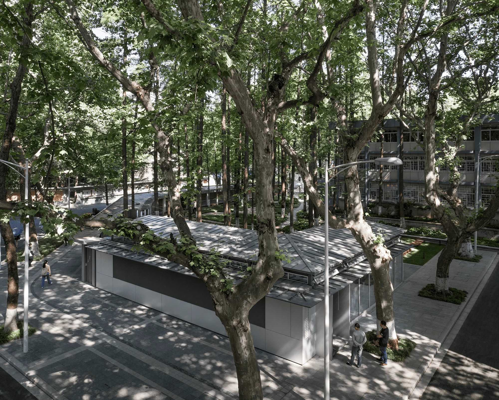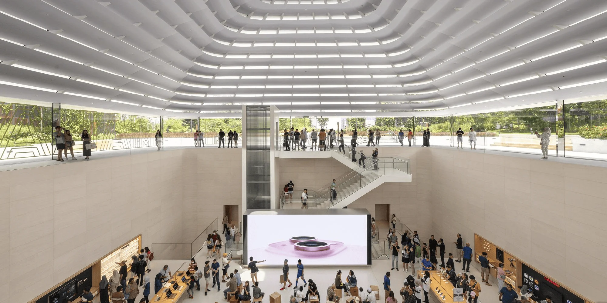ren architecture has renovated a cafe in the former Mongolian Tibetan School in Beijing, China. The cafe design optimizes the space and provides a unique cafe design experience.
Contents
Background
Located on Xidan North Street in Beijing, the cafe sits within the former Mongolian Tibetan School, a historic site dating back to the Ming Dynasty. Originally the Changzhou Guild Hall, it later became the Yugong Mansion before transforming into the Mongolian Tibetan School in 1913. This institution holds significance as the first ethnic minority university in China’s history. Recognizing the building’s historical value, it was designated as a national key cultural relics protection unit in 2006. The cafe occupies an ancillary building within this protected complex.
Design Concept
The architects at ren architecture sought to create a space that evokes the feeling of an outdoor park within the cafe. This concept aimed to provide respite from the bustling commercial district of Xidan while complementing the historical context of the building. By referencing the imagery of a tent, a traditional shelter for nomadic people, they introduced a lightweight structure that redefines the boundaries between interior and exterior. This design element adds a unique character to the cafe while maximizing seating capacity and offering diverse spatial experiences.
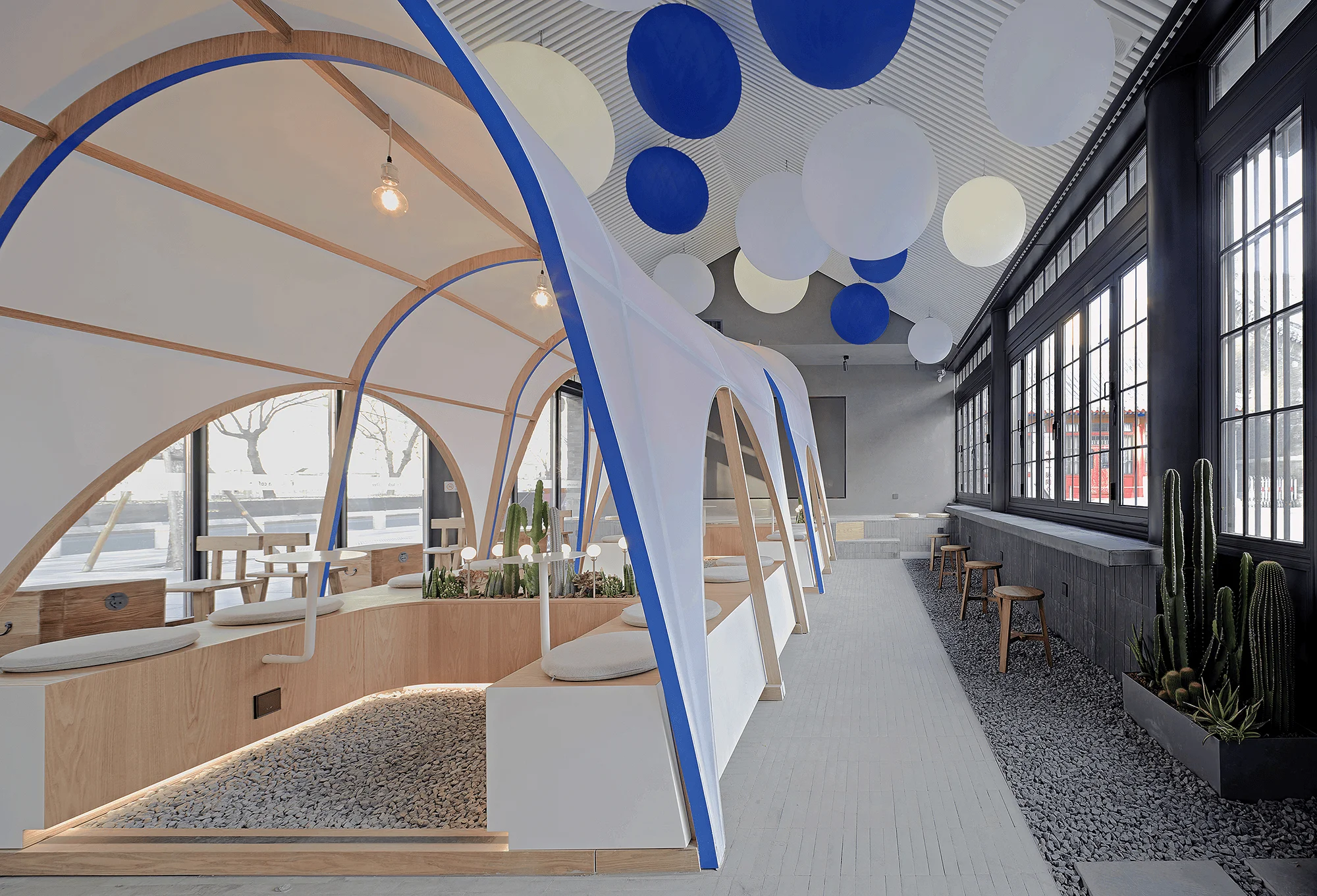
Spatial Arrangement and Functionality
The tent-inspired structure serves as a central element, creating a cozy and intimate atmosphere within the cafe. This design allows for flexible seating arrangements, accommodating groups of two, four, or eight people. Outside the tent, the space maintains an open feel, offering views of both Xidan North Street and the school’s inner courtyard. This variety in seating options caters to the diverse needs of customers.
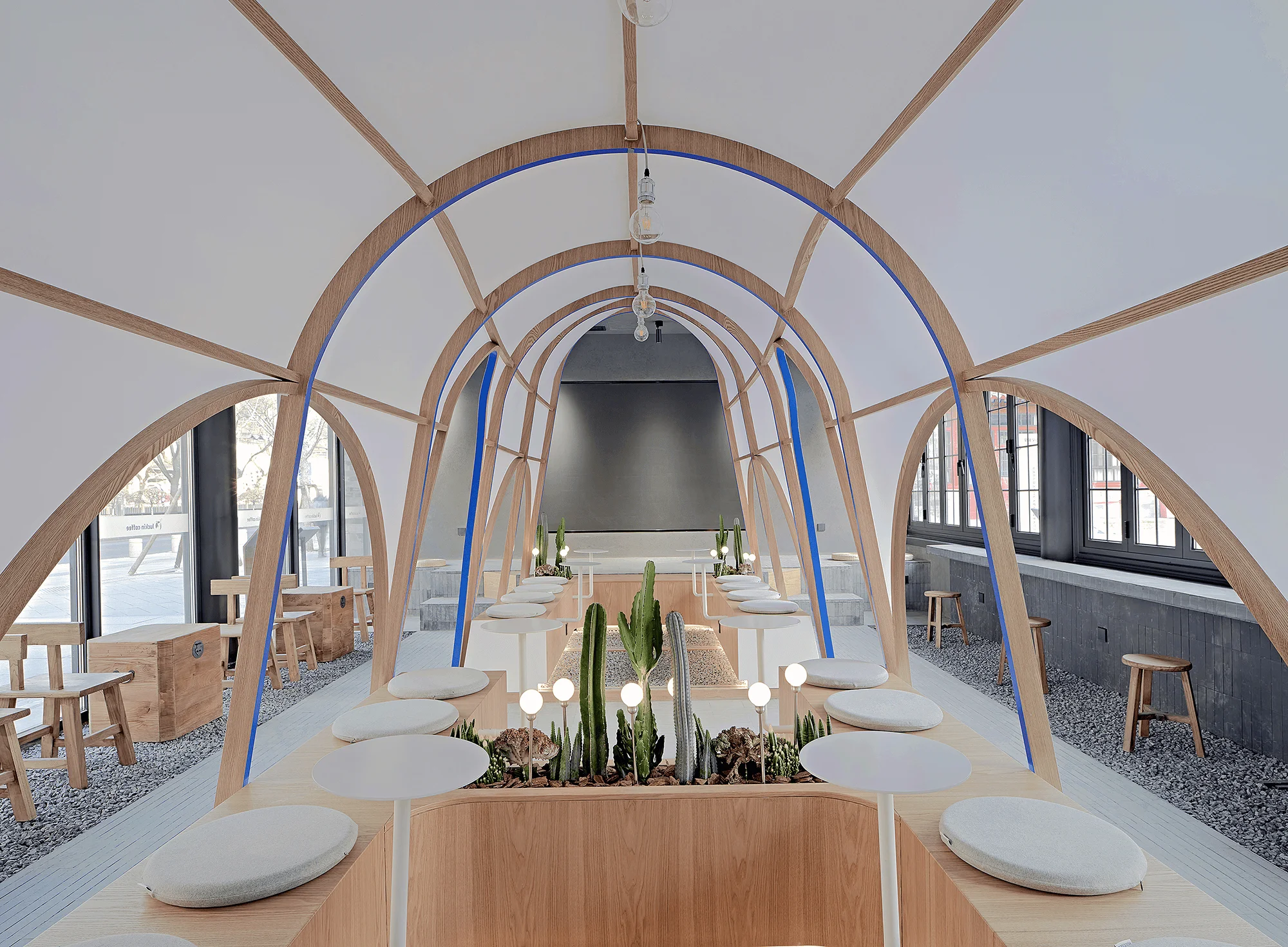
Construction and Sustainability
To minimize disruption to the existing building, the tent’s components and seating were prefabricated off-site and assembled within the cafe. This approach ensured minimal impact on the historical structure while allowing for future disassembly and reuse of the cafe design elements. The project demonstrates a commitment to sustainable practices by prioritizing adaptability and minimizing construction waste.
Project Information:
Architects: ren architecture
Area: 120 m²
Project Year: 2024
Project Location: Xidan North Street, Beijing, China
Lead Architects: Lu Wenyao, Wang Xin
Construction: Beijing Qun Cheng Construction Group Co., Ltd.
Clients: Beijing Huarong Jinqi Culture Development Co., Ltd.
Photographs: Wang Hongyue


